New Homes » Kanto » Tokyo » Nishitokyo
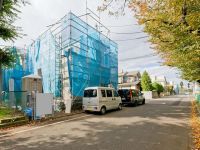 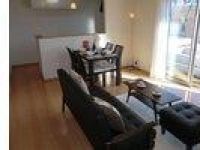
| | Tokyo Nishitokyo 東京都西東京市 |
| Seibu Shinjuku Line "Hanakoganei" walk 13 minutes 西武新宿線「花小金井」歩13分 |
| Bright house of the south wide balcony. 南面ワイドバルコニーの明るい住まい。 |
| Corresponding to the flat-35S, South balcony, Design house performance with evaluation, A quiet residential area, System kitchen, Yang per good, All room storage, Flat to the station, LDK15 tatami mats or more, Starting station, Shaping land, Washbasin with shower, Face-to-face kitchen, Wide balcony, Toilet 2 places, Bathroom 1 tsubo or more, 2-story, Double-glazing, Warm water washing toilet seat, Underfloor Storage, The window in the bathroom, Ventilation good, All living room flooring, Water filter, All rooms are two-sided lighting, Fireworks viewing, Flat terrain フラット35Sに対応、南面バルコニー、設計住宅性能評価付、閑静な住宅地、システムキッチン、陽当り良好、全居室収納、駅まで平坦、LDK15畳以上、始発駅、整形地、シャワー付洗面台、対面式キッチン、ワイドバルコニー、トイレ2ヶ所、浴室1坪以上、2階建、複層ガラス、温水洗浄便座、床下収納、浴室に窓、通風良好、全居室フローリング、浄水器、全室2面採光、花火大会鑑賞、平坦地 |
Features pickup 特徴ピックアップ | | Design house performance with evaluation / Corresponding to the flat-35S / System kitchen / Yang per good / All room storage / Flat to the station / A quiet residential area / LDK15 tatami mats or more / Starting station / Shaping land / Washbasin with shower / Face-to-face kitchen / Wide balcony / Toilet 2 places / Bathroom 1 tsubo or more / 2-story / South balcony / Double-glazing / Warm water washing toilet seat / Underfloor Storage / The window in the bathroom / Ventilation good / All living room flooring / Water filter / All rooms are two-sided lighting / Fireworks viewing / Flat terrain 設計住宅性能評価付 /フラット35Sに対応 /システムキッチン /陽当り良好 /全居室収納 /駅まで平坦 /閑静な住宅地 /LDK15畳以上 /始発駅 /整形地 /シャワー付洗面台 /対面式キッチン /ワイドバルコニー /トイレ2ヶ所 /浴室1坪以上 /2階建 /南面バルコニー /複層ガラス /温水洗浄便座 /床下収納 /浴室に窓 /通風良好 /全居室フローリング /浄水器 /全室2面採光 /花火大会鑑賞 /平坦地 | Price 価格 | | 38,500,000 yen ~ 42,500,000 yen 3850万円 ~ 4250万円 | Floor plan 間取り | | 3LDK 3LDK | Units sold 販売戸数 | | 4 units 4戸 | Total units 総戸数 | | 4 units 4戸 | Land area 土地面積 | | 100 sq m ~ 101.71 sq m 100m2 ~ 101.71m2 | Building area 建物面積 | | 79.28 sq m ~ 80.93 sq m 79.28m2 ~ 80.93m2 | Driveway burden-road 私道負担・道路 | | North 5M public road ・ East 6M public road 北5M公道・東6M公道 | Completion date 完成時期(築年月) | | 2013 late October 2013年10月下旬 | Address 住所 | | Tokyo Nishitokyo Shibakubo cho 2 東京都西東京市芝久保町2 | Traffic 交通 | | Seibu Shinjuku Line "Hanakoganei" walk 13 minutes
Seibu Shinjuku Line "Tanashi" walk 21 minutes
Seibu Shinjuku Line "Seibu Yanagisawa" walk 37 minutes 西武新宿線「花小金井」歩13分
西武新宿線「田無」歩21分
西武新宿線「西武柳沢」歩37分
| Contact お問い合せ先 | | TEL: 0800-603-1888 [Toll free] mobile phone ・ Also available from PHS
Caller ID is not notified
Please contact the "saw SUUMO (Sumo)"
If it does not lead, If the real estate company TEL:0800-603-1888【通話料無料】携帯電話・PHSからもご利用いただけます
発信者番号は通知されません
「SUUMO(スーモ)を見た」と問い合わせください
つながらない方、不動産会社の方は
| Building coverage, floor area ratio 建ぺい率・容積率 | | Ken Pay 40% ・ Volume of 80% 建ペイ率40%・容積率80% | Time residents 入居時期 | | Consultation 相談 | Land of the right form 土地の権利形態 | | Ownership 所有権 | Use district 用途地域 | | One low-rise 1種低層 | Land category 地目 | | Residential land 宅地 | Other limitations その他制限事項 | | Regulations have by the Landscape Act, Height district 景観法による規制有、高度地区 | Overview and notices その他概要・特記事項 | | Building confirmation number: HPA-13-04436-1 No. 建築確認番号:HPA-13-04436-1号 | Company profile 会社概要 | | <Mediation> Minister of Land, Infrastructure and Transport (4) No. 005817 (Corporation) All Japan Real Estate Association (Corporation) metropolitan area real estate Fair Trade Council member (Ltd.) Estate Hakuba Tokorozawa store sales 2 Division Yubinbango359-1124 Tokorozawa Prefecture Higashi Sumiyoshi 12-23 Hakuba Building <仲介>国土交通大臣(4)第005817号(公社)全日本不動産協会会員 (公社)首都圏不動産公正取引協議会加盟(株)エステート白馬所沢店営業2課〒359-1124 埼玉県所沢市東住吉12-23 白馬ビルディング |
Local photos, including front road前面道路含む現地写真 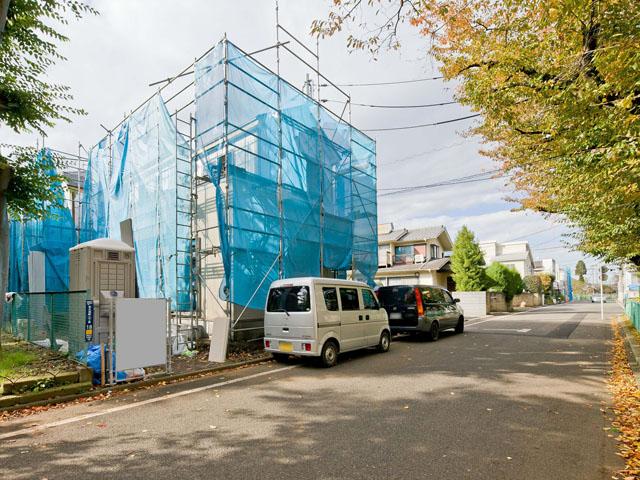 Local (11 May 2013) Shooting
現地(2013年11月)撮影
Same specifications photos (living)同仕様写真(リビング) 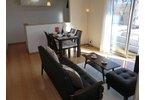 Same specifications
同仕様
Same specifications photo (kitchen)同仕様写真(キッチン) 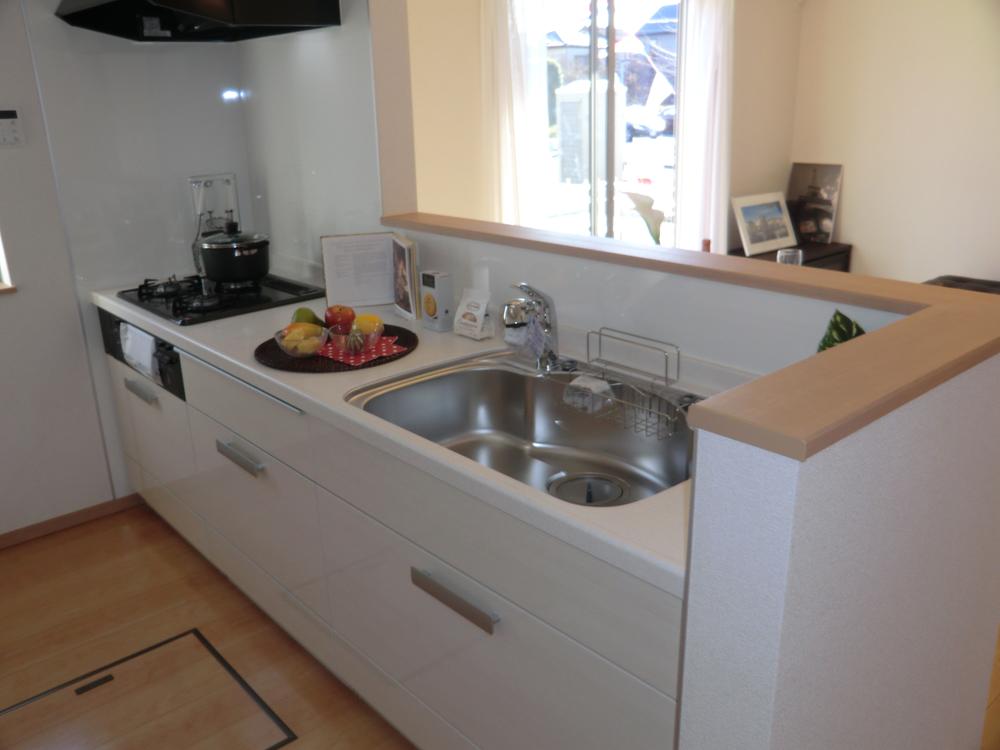 Same specifications
同仕様
Floor plan間取り図 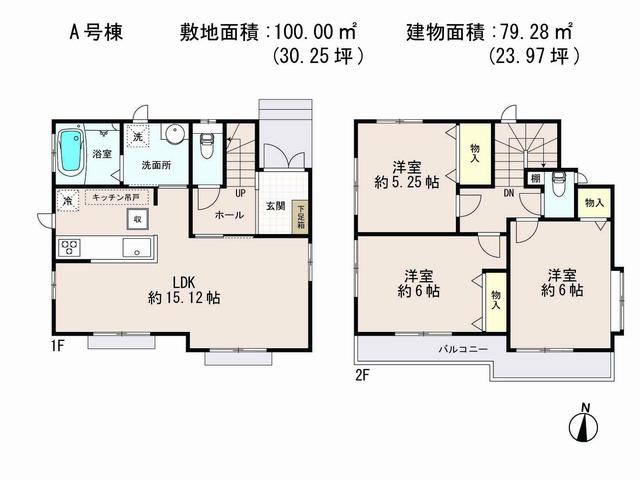 (A section), Price 38,800,000 yen, 3LDK, Land area 100 sq m , Building area 79.28 sq m
(A区画)、価格3880万円、3LDK、土地面積100m2、建物面積79.28m2
Same specifications photos (appearance)同仕様写真(外観) 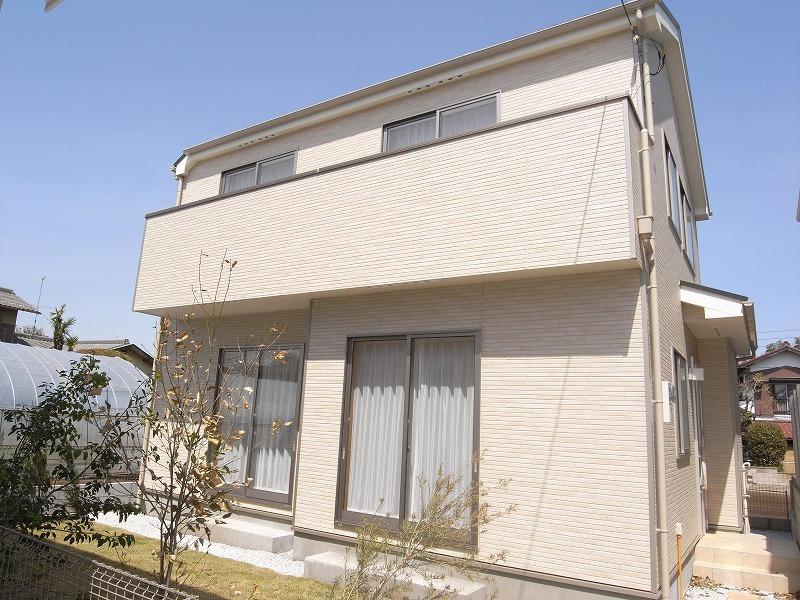 Same specifications
同仕様
Same specifications photos (living)同仕様写真(リビング) 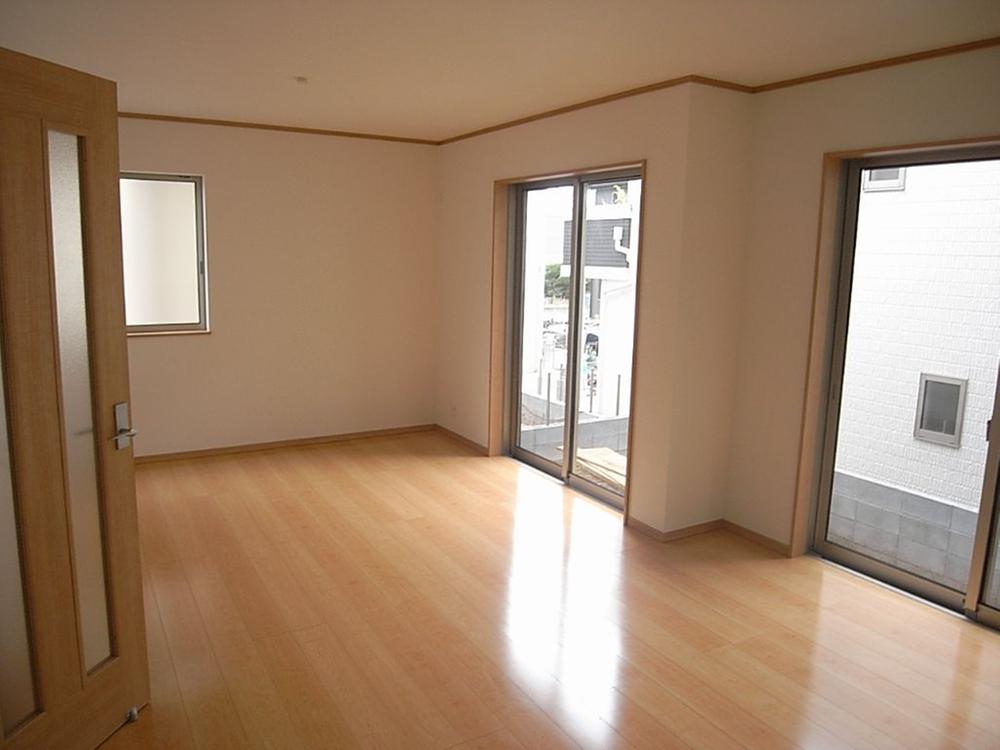 Same specifications
同仕様
Same specifications photo (bathroom)同仕様写真(浴室) 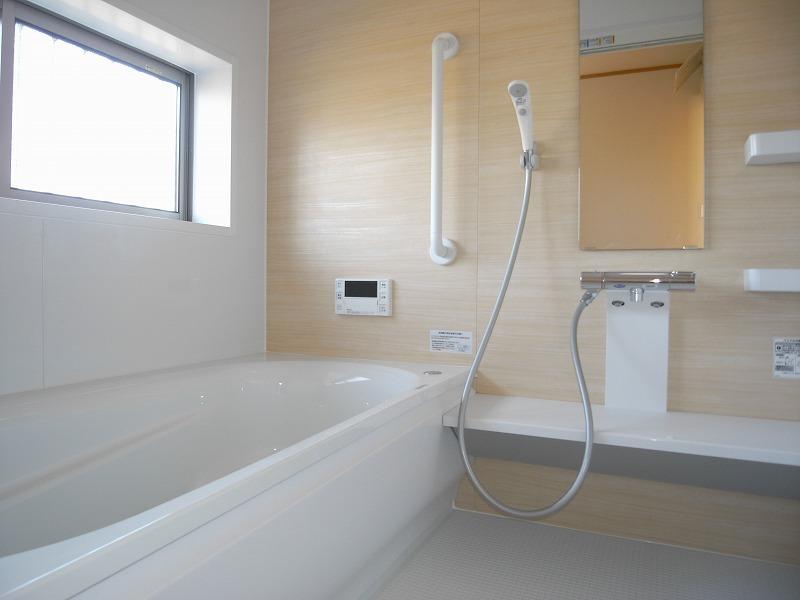 Same specifications
同仕様
Construction ・ Construction method ・ specification構造・工法・仕様 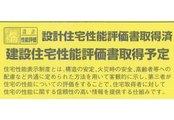 Construction housing performance evaluation report acquisition plans
建設住宅性能評価書取得予定
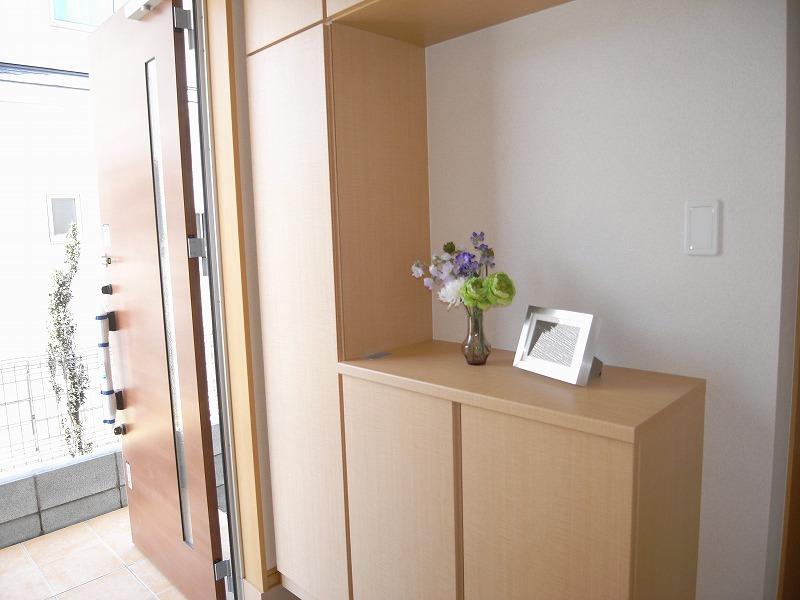 Other Equipment
その他設備
Local photos, including front road前面道路含む現地写真 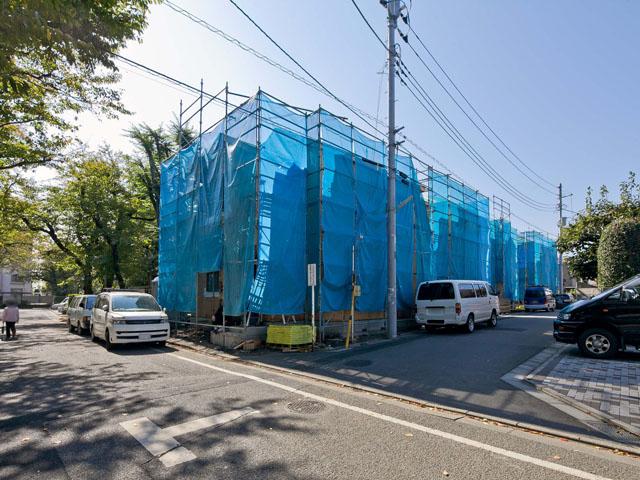 Local (10 May 2013) Shooting
現地(2013年10月)撮影
Supermarketスーパー 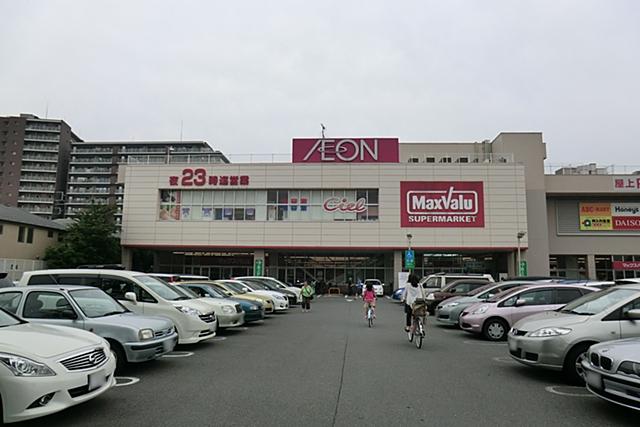 Maxvalu Tanashi until Shibakubo shop 690m
マックスバリュ田無芝久保店まで690m
Same specifications photos (Other introspection)同仕様写真(その他内観) 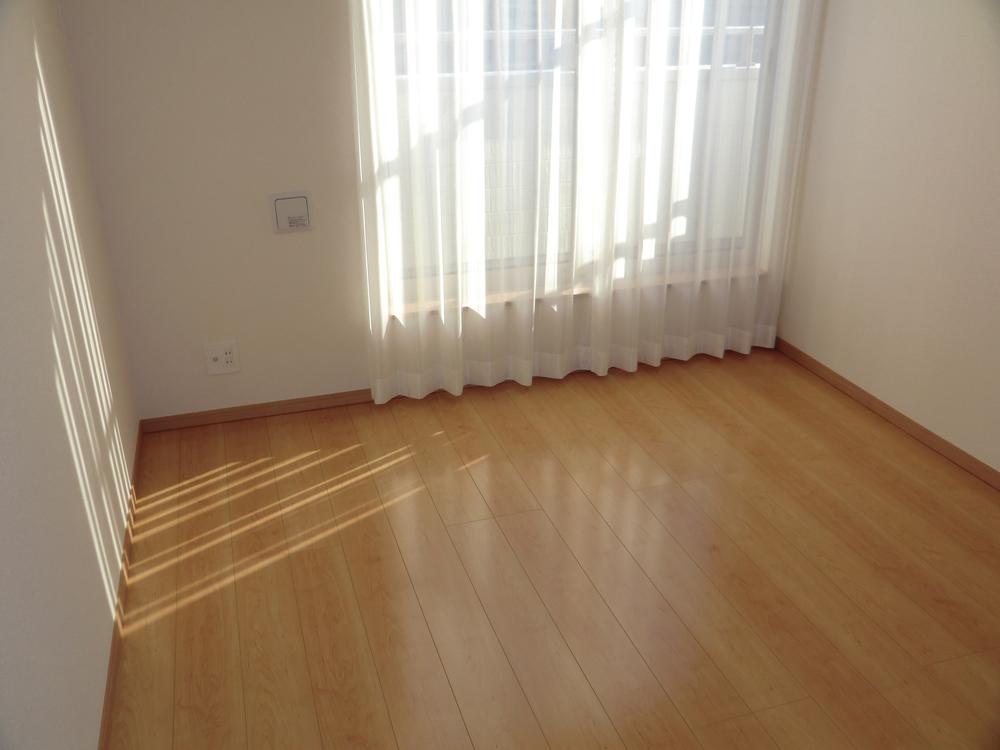 Same specifications
同仕様
The entire compartment Figure全体区画図 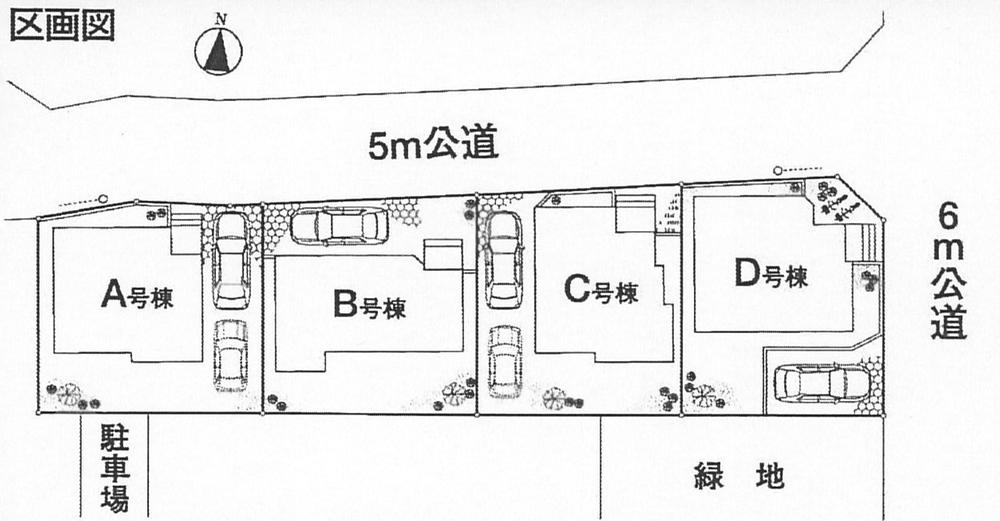 TEDA compartment shaping land
全区区画整形地
Other localその他現地 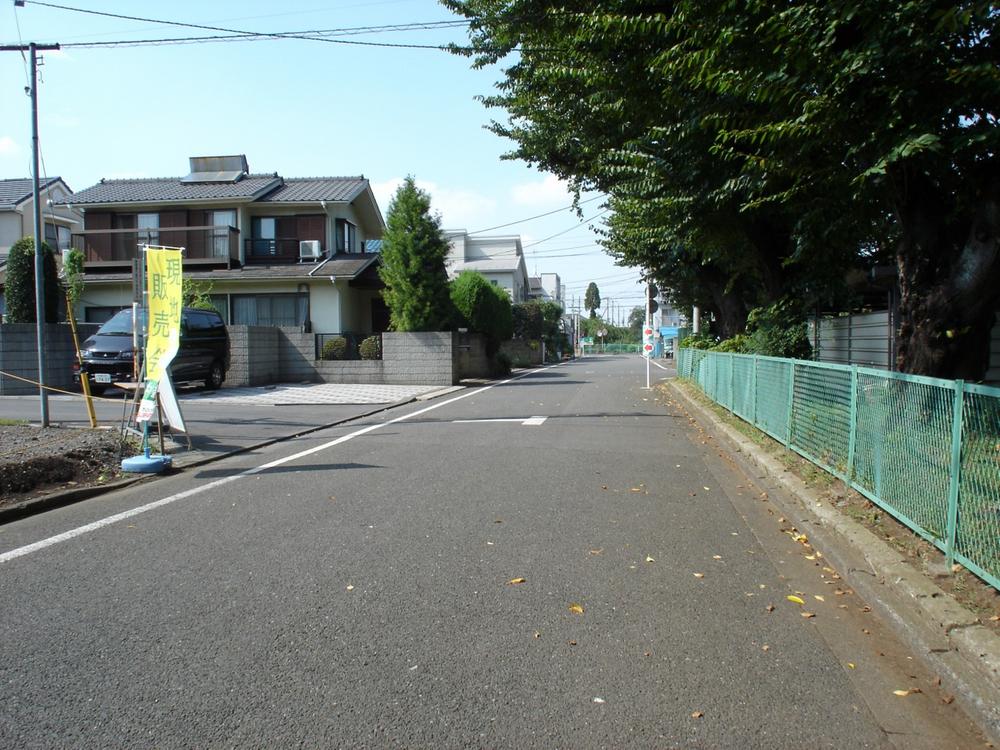 Local (August 2013) Shooting
現地(2013年8月)撮影
Floor plan間取り図 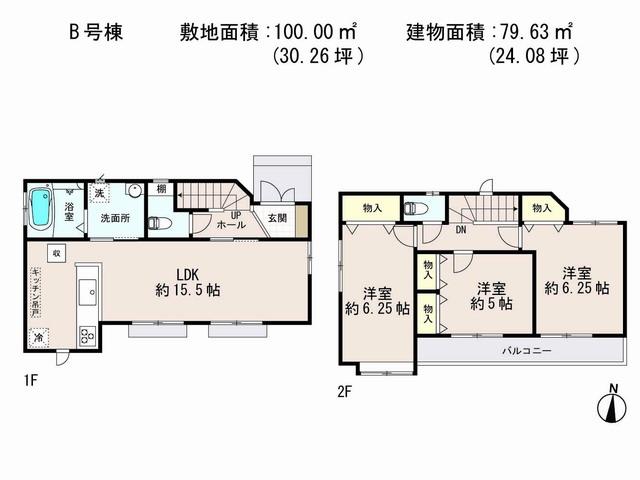 (B section), Price 38,500,000 yen, 3LDK, Land area 100 sq m , Building area 79.63 sq m
(B区画)、価格3850万円、3LDK、土地面積100m2、建物面積79.63m2
Local appearance photo現地外観写真 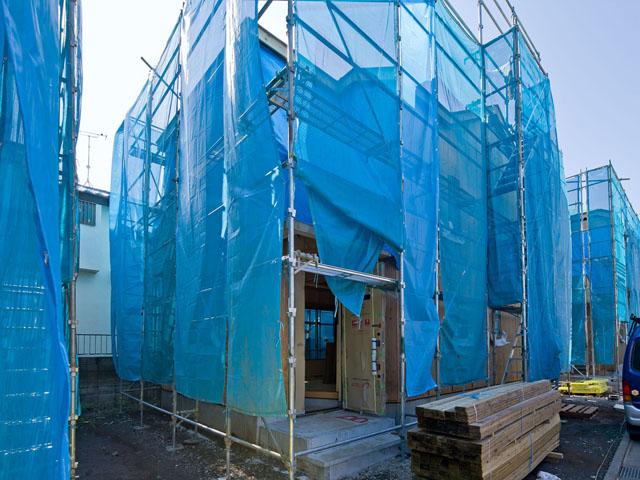 Local (10 May 2013) Shooting
現地(2013年10月)撮影
Construction ・ Construction method ・ specification構造・工法・仕様 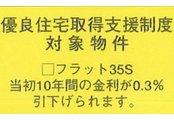 Flat 35S Available
フラット35S利用可
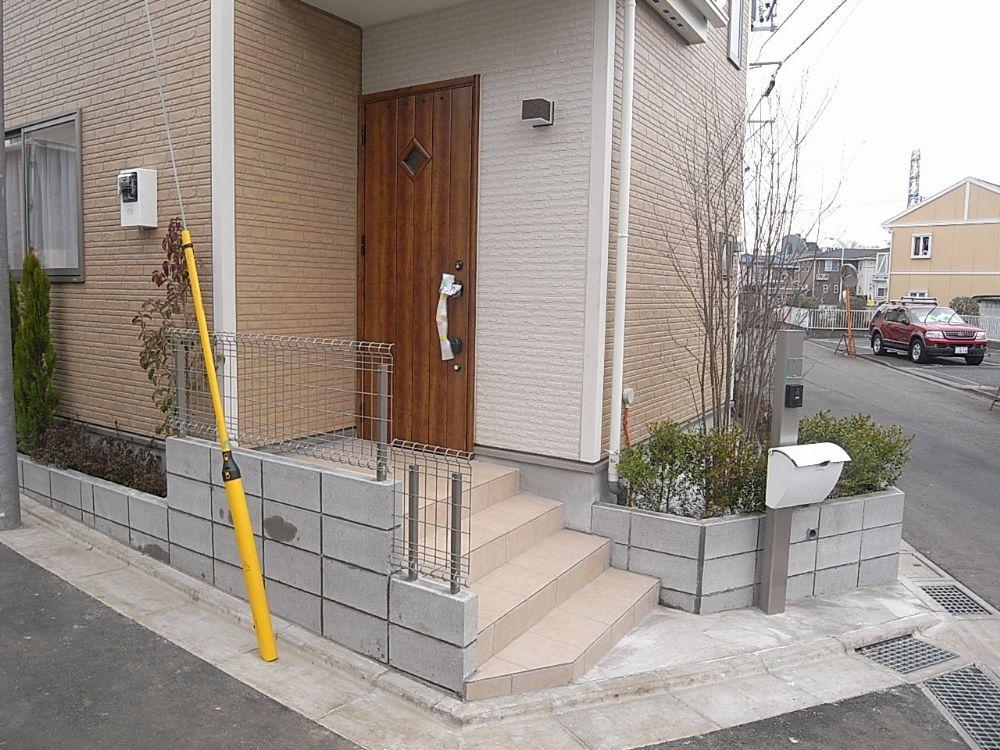 Security equipment
防犯設備
Local photos, including front road前面道路含む現地写真 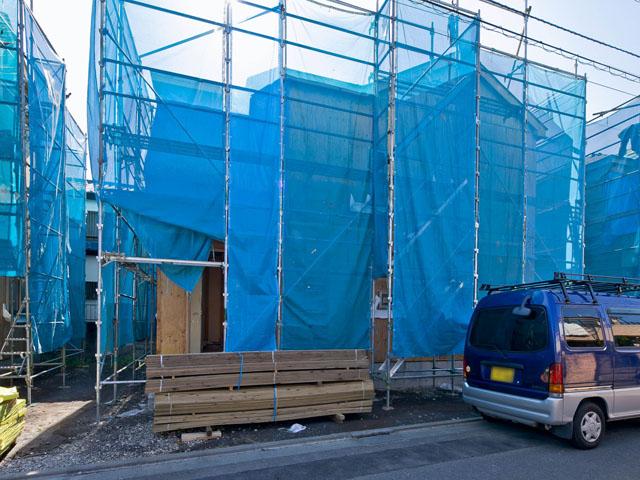 Local (10 May 2013) Shooting
現地(2013年10月)撮影
Primary school小学校 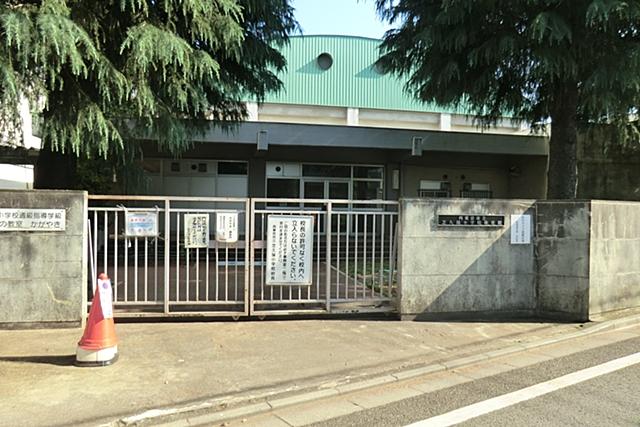 Nishi Municipal Shibakubo to elementary school 240m
西東京市立芝久保小学校まで240m
Same specifications photos (Other introspection)同仕様写真(その他内観) 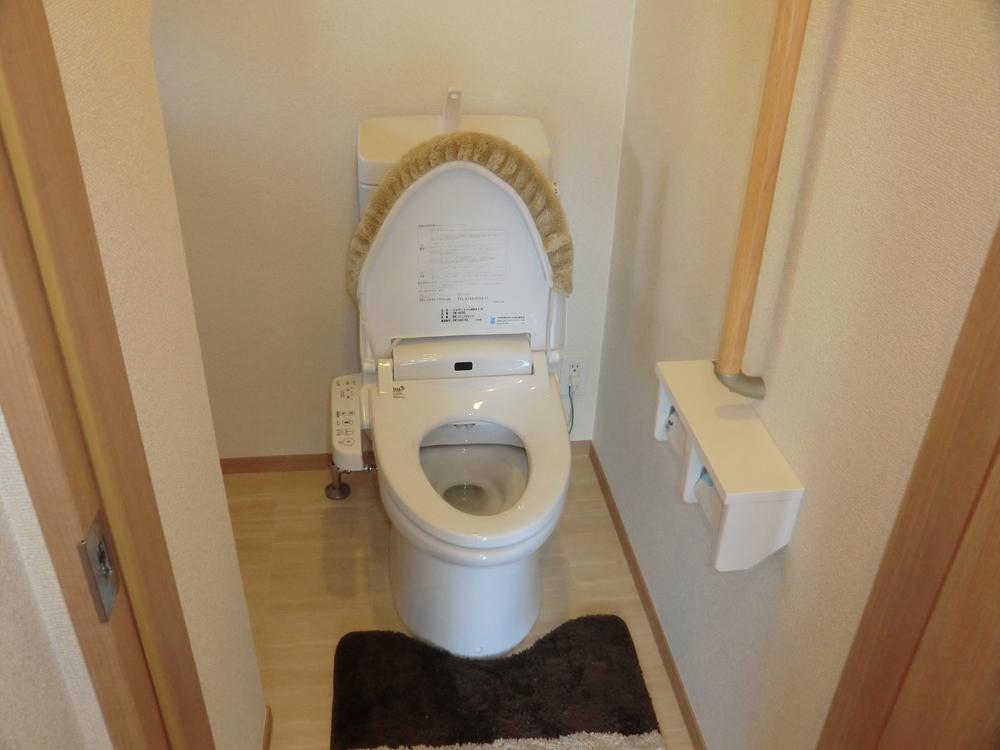 Same specifications
同仕様
Location
|






















