New Homes » Kanto » Tokyo » Nishitokyo
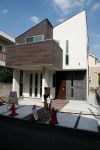 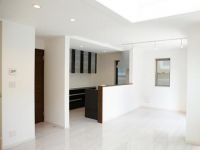
| | Tokyo Nishitokyo 東京都西東京市 |
| Seibu Ikebukuro Line "Hibarigaoka" walk 3 minutes 西武池袋線「ひばりヶ丘」歩3分 |
| Seibu Ikebukuro Line "Hibarigaoka" walk about 3 minutes from the station ・ Entrance card key ・ Secom security ・ First floor living room electric shutter ・ Charging outlet for electric vehicles ・ Shoes closet ・ Ecocarat 西武池袋線「ひばりヶ丘」駅より徒歩約3分・玄関カードキー・セコムセキュリティ・1階居室電動シャッター・電気自動車用充電コンセント・シューズクローゼット・エコカラット |
| Seibu Ikebukuro Line "Hibarigaoka" walk about 3 minutes from the station. Commute ・ It is a convenient living in the outing. It has been adopted card key that can unlock smoothly even if you are still with your luggage to the front door. Electric shutter such as Secom security and first floor living room, There is a function of increasing the crime prevention. If you have an electric car, It is with a charging outlet electric vehicle recommended for those under consideration. Including the convenient shoe closet for storage of such buggy, Storage also is enriched. 西武池袋線「ひばりヶ丘」駅より徒歩約3分。通勤・お出かけに便利なお住まいです。玄関にはお荷物を持ったままでもスムーズに解錠できるカードキーが採用されております。セコムセキュリティや1階居室の電動シャッター等、防犯性を高める機能がございます。電気自動車をお持ちの方、検討中の方におすすめの電気自動車用充電コンセント付きです。バギー等の収納に便利なシューズクローゼットを始め、収納も充実しております。 |
Price 価格 | | 58,800,000 yen 5880万円 | Floor plan 間取り | | 4LDK 4LDK | Units sold 販売戸数 | | 1 units 1戸 | Land area 土地面積 | | 107.41 sq m (registration) 107.41m2(登記) | Building area 建物面積 | | 95.64 sq m (measured) 95.64m2(実測) | Driveway burden-road 私道負担・道路 | | 14.33 sq m , Southwest 4m width (contact the road width 7.2m) 14.33m2、南西4m幅(接道幅7.2m) | Completion date 完成時期(築年月) | | April 2013 2013年4月 | Address 住所 | | Tokyo Nishitokyo Hibarigaokakita 3 東京都西東京市ひばりが丘北3 | Traffic 交通 | | Seibu Ikebukuro Line "Hibarigaoka" walk 3 minutes 西武池袋線「ひばりヶ丘」歩3分
| Related links 関連リンク | | [Related Sites of this company] 【この会社の関連サイト】 | Contact お問い合せ先 | | Place (stock) TEL: 0120-005678 [Toll free] Please contact the "saw SUUMO (Sumo)" プレイス(株)TEL:0120-005678【通話料無料】「SUUMO(スーモ)を見た」と問い合わせください | Building coverage, floor area ratio 建ぺい率・容積率 | | Fifty percent ・ Hundred percent 50%・100% | Time residents 入居時期 | | Consultation 相談 | Land of the right form 土地の権利形態 | | Ownership 所有権 | Structure and method of construction 構造・工法 | | Wooden 2-story 木造2階建 | Use district 用途地域 | | One low-rise 1種低層 | Overview and notices その他概要・特記事項 | | Facilities: Public Water Supply, This sewage, City gas, Parking: car space 設備:公営水道、本下水、都市ガス、駐車場:カースペース | Company profile 会社概要 | | <Mediation> Governor of Tokyo (1) No. 091314 (Corporation) All Japan Real Estate Association (Corporation) metropolitan area real estate Fair Trade Council Member Place (stock) Yubinbango180-0004 Musashino-shi, Tokyo Kichijojihon cho 1-10-7 Place Kichijoji building <仲介>東京都知事(1)第091314号(公社)全日本不動産協会会員 (公社)首都圏不動産公正取引協議会加盟プレイス(株)〒180-0004 東京都武蔵野市吉祥寺本町1-10-7 プレイス吉祥寺ビル |
Local appearance photo現地外観写真 ![Local appearance photo. A Building appearance [2013 August shooting]](/images/tokyo/nishitokyo/d6dd640003.jpg) A Building appearance [2013 August shooting]
A号棟 外観【平成25年8月撮影】
Livingリビング 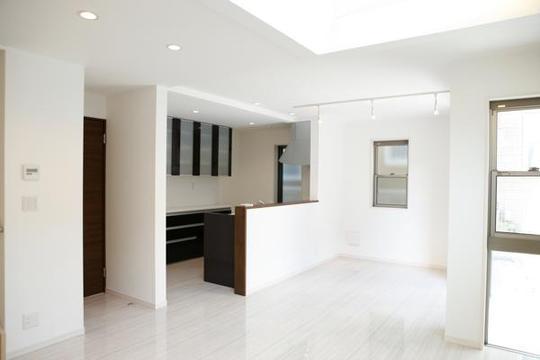 About 18.3 Pledge of stylish LDK
約18.3帖のスタイリッシュなLDK
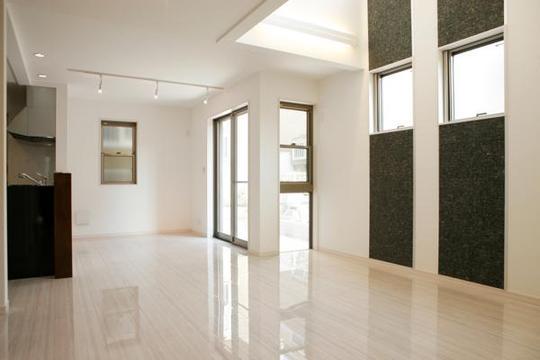 There is also a blow, It is very open-minded living space.
吹抜けもあり、とても開放的なリビング空間です。
Floor plan間取り図 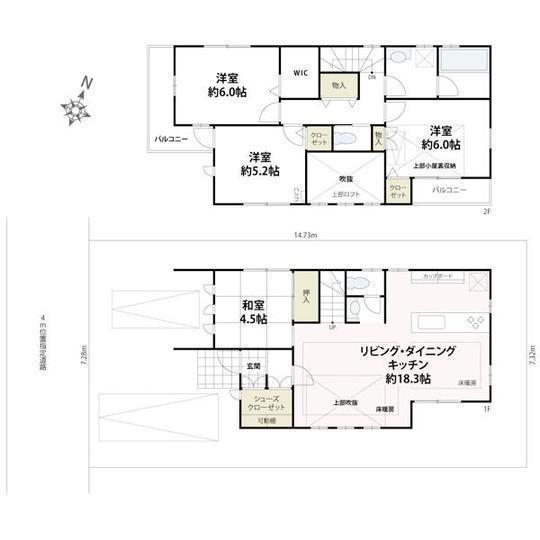 58,800,000 yen, 4LDK, Land area 107.41 sq m , Building area 95.64 sq m floor plan
5880万円、4LDK、土地面積107.41m2、建物面積95.64m2 間取図
Livingリビング 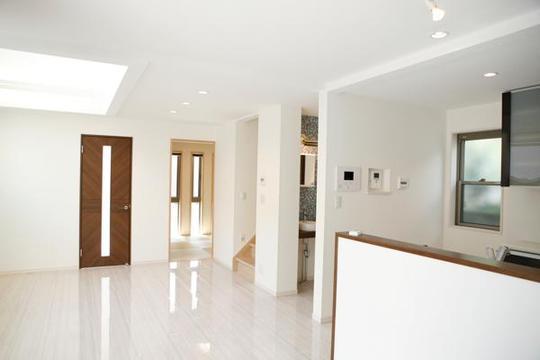 In the living there is also floor heating.
リビングには床暖房もございます。
Bathroom浴室 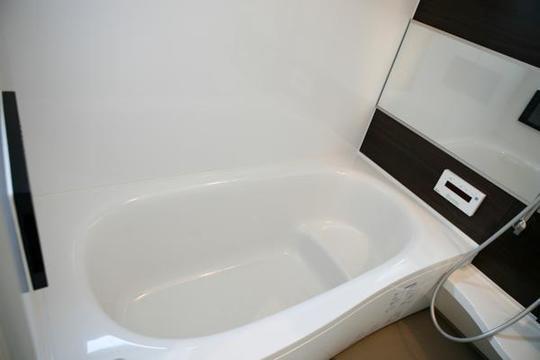 Hitotsubo type bus with a bathroom dryer
浴室乾燥機付きの一坪タイプバス
Kitchenキッチン 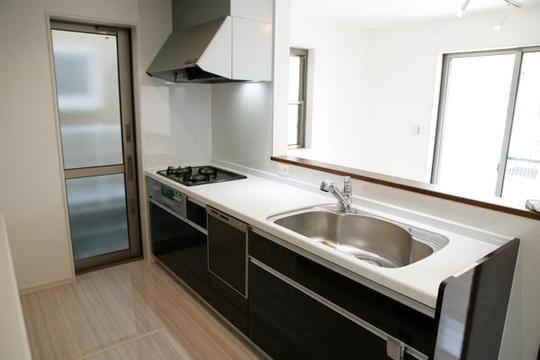 Face-to-face kitchen living room overlooking
リビングが見渡せる対面式キッチン
Non-living roomリビング以外の居室 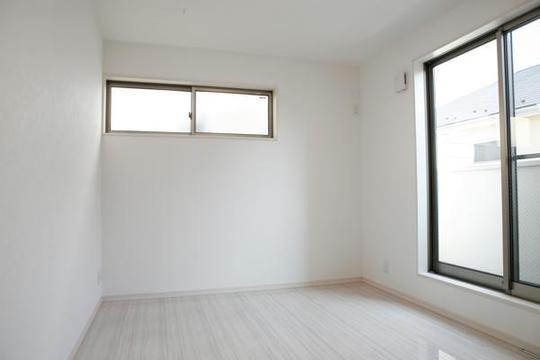 2 Kaiyoshitsu
2階洋室
Wash basin, toilet洗面台・洗面所 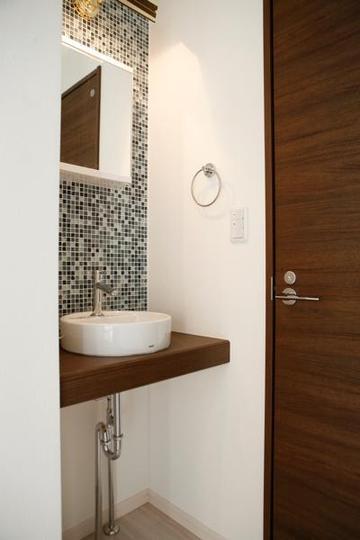 Stylish wash basin
お洒落な洗面台
Parking lot駐車場 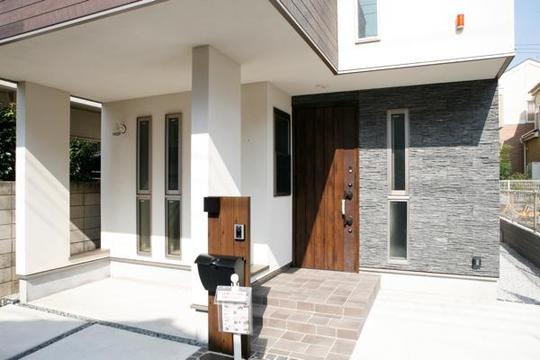 Two car You can park (by car)
お車2台駐車可能です(車種による)
Otherその他 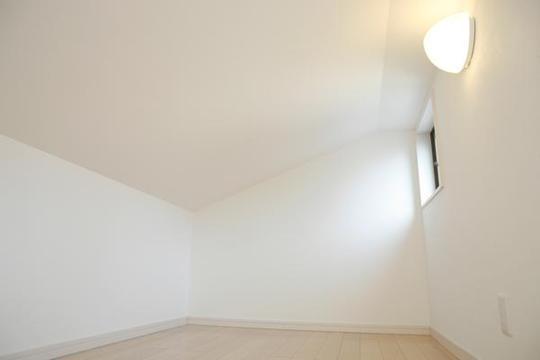 loft
ロフト
Livingリビング 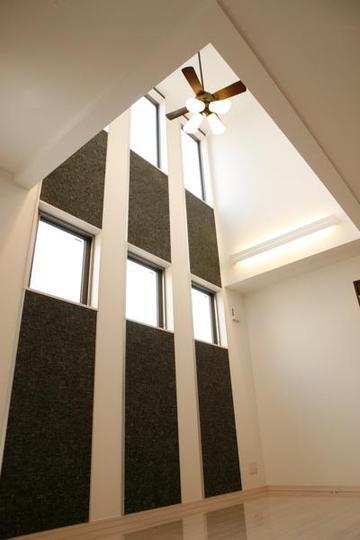 Open-minded blow of living part
リビング部分の開放的な吹抜け
Non-living roomリビング以外の居室 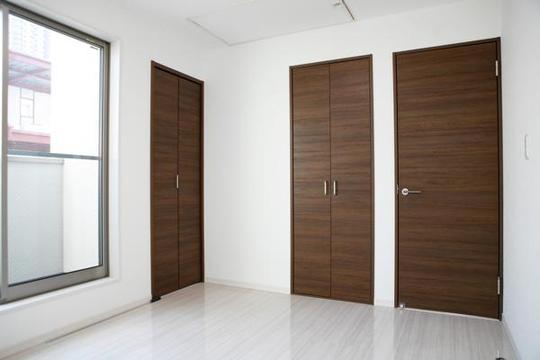 2 Kaiyoshitsu
2階洋室
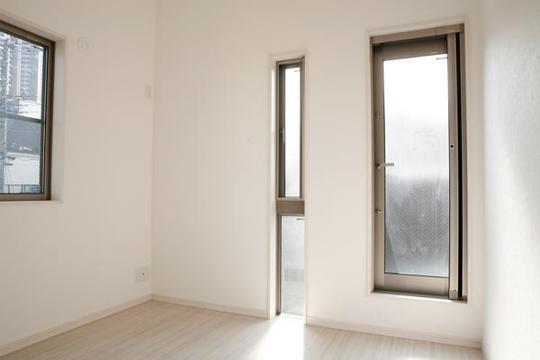 2 Kaiyoshitsu
2階洋室
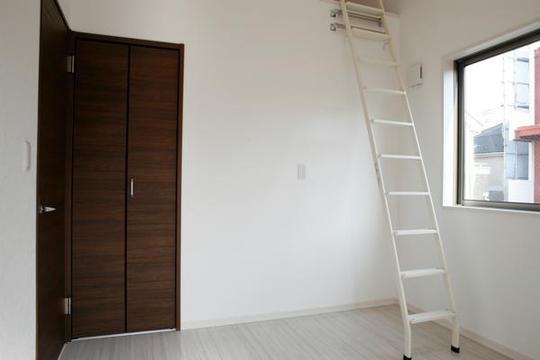 2 Kaiyoshitsu
2階洋室
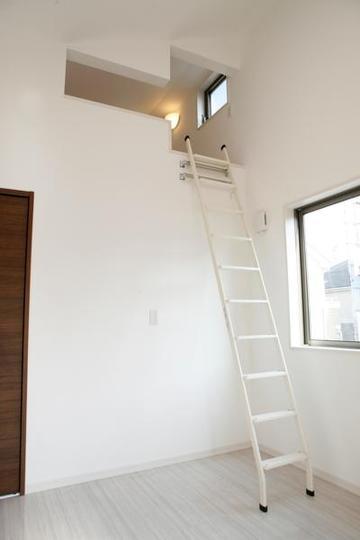 2 Kaiyoshitsu
2階洋室
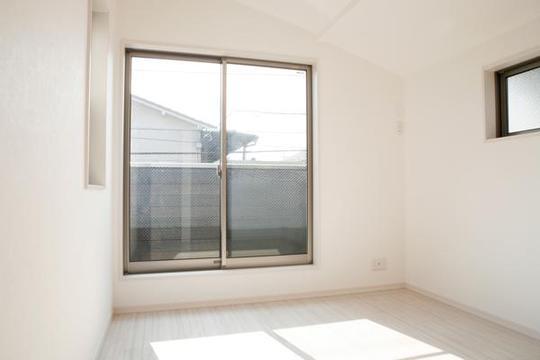 2 Kaiyoshitsu
2階洋室
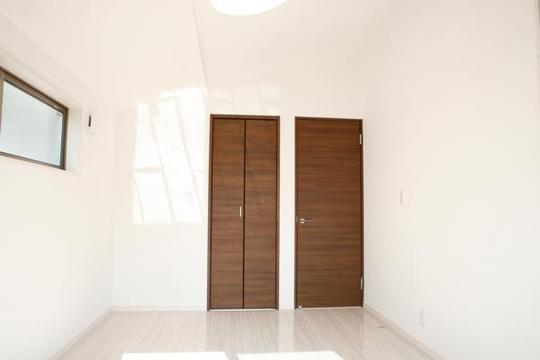 2 Kaiyoshitsu
2階洋室
Location
|


![Local appearance photo. A Building appearance [2013 August shooting]](/images/tokyo/nishitokyo/d6dd640003.jpg)
















