New Homes » Kanto » Tokyo » Nishitokyo
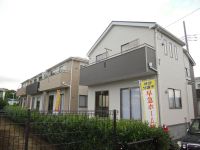 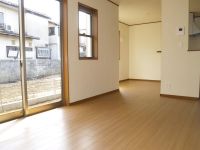
| | Tokyo Nishitokyo 東京都西東京市 |
| Seibu Ikebukuro Line "Hibarigaoka" walk 8 minutes 西武池袋線「ひばりヶ丘」歩8分 |
| Station near the newly built properties in full equipment. All three buildings each of which has a floor plan with a personality. 充実した装備で駅近の新築物件。全3棟それぞれが個性のある間取りとなっております。 |
| Pre-ground survey, Parking two Allowed, Facing south, System kitchen, Bathroom Dryer, All room storage, Flat to the stationese-style room, Face-to-face kitchen, Bathroom 1 tsubo or more, 2-story, Double-glazing, loft, Underfloor Storage, The window in the bathroom, Urban neighborhood, Walk-in closet, City gas, All rooms are two-sided lighting 地盤調査済、駐車2台可、南向き、システムキッチン、浴室乾燥機、全居室収納、駅まで平坦、和室、対面式キッチン、浴室1坪以上、2階建、複層ガラス、ロフト、床下収納、浴室に窓、都市近郊、ウォークインクロゼット、都市ガス、全室2面採光 |
Features pickup 特徴ピックアップ | | Pre-ground survey / Parking two Allowed / Facing south / System kitchen / Bathroom Dryer / All room storage / Flat to the station / Japanese-style room / Face-to-face kitchen / Bathroom 1 tsubo or more / 2-story / Double-glazing / loft / Underfloor Storage / The window in the bathroom / Urban neighborhood / Walk-in closet / City gas / All rooms are two-sided lighting 地盤調査済 /駐車2台可 /南向き /システムキッチン /浴室乾燥機 /全居室収納 /駅まで平坦 /和室 /対面式キッチン /浴室1坪以上 /2階建 /複層ガラス /ロフト /床下収納 /浴室に窓 /都市近郊 /ウォークインクロゼット /都市ガス /全室2面採光 | Price 価格 | | 42,800,000 yen ~ 49,900,000 yen 4280万円 ~ 4990万円 | Floor plan 間取り | | 3LDK ~ 4LDK 3LDK ~ 4LDK | Units sold 販売戸数 | | 3 units 3戸 | Total units 総戸数 | | 3 units 3戸 | Land area 土地面積 | | 113.21 sq m ~ 116.95 sq m 113.21m2 ~ 116.95m2 | Building area 建物面積 | | 75.35 sq m ~ 92.74 sq m 75.35m2 ~ 92.74m2 | Driveway burden-road 私道負担・道路 | | North 4.0m public road 北側4.0m公道 | Completion date 完成時期(築年月) | | 2013 end of October 2013年10月末 | Address 住所 | | Tokyo Nishitokyo Sumiyoshi-cho, 2-7 東京都西東京市住吉町2-7 | Traffic 交通 | | Seibu Ikebukuro Line "Hibarigaoka" walk 8 minutes 西武池袋線「ひばりヶ丘」歩8分
| Person in charge 担当者より | | Rep Yahata Naoki Age: 30 Daigyokai Experience: 10 years "autumn of home purchase campaign" was held in! It determines the consumption tax hike, The movement of the real estate is now also active. Hurry is good, We recommend the move is that. 担当者八幡 直樹年齢:30代業界経験:10年「秋の住宅購入キャンペーン」開催中!消費税増税が決まり、不動産の動きも活発になりました。善は急げで、動かれる事をお勧めします。 | Contact お問い合せ先 | | TEL: 0800-603-9848 [Toll free] mobile phone ・ Also available from PHS
Caller ID is not notified
Please contact the "saw SUUMO (Sumo)"
If it does not lead, If the real estate company TEL:0800-603-9848【通話料無料】携帯電話・PHSからもご利用いただけます
発信者番号は通知されません
「SUUMO(スーモ)を見た」と問い合わせください
つながらない方、不動産会社の方は
| Building coverage, floor area ratio 建ぺい率・容積率 | | Building coverage 40% Volume of 80% 建ぺい率40% 容積率80% | Time residents 入居時期 | | Consultation 相談 | Land of the right form 土地の権利形態 | | Ownership 所有権 | Structure and method of construction 構造・工法 | | 2-story wooden 木造2階建て | Use district 用途地域 | | One low-rise 1種低層 | Overview and notices その他概要・特記事項 | | Contact: Yahata Naoki, Building confirmation number: 110348 No. other 担当者:八幡 直樹、建築確認番号:110348号他 | Company profile 会社概要 | | <Mediation> Governor of Tokyo (1) the first 091,404 No. Ye station Higashi Kurume store (Ltd.) Create housing Yubinbango203-0053 Tokyo Higashikurume Honcho 1-4-47 <仲介>東京都知事(1)第091404号イエステーション東久留米店(株)クリエイトハウジング〒203-0053 東京都東久留米市本町1-4-47 |
Same specifications photos (appearance)同仕様写真(外観) 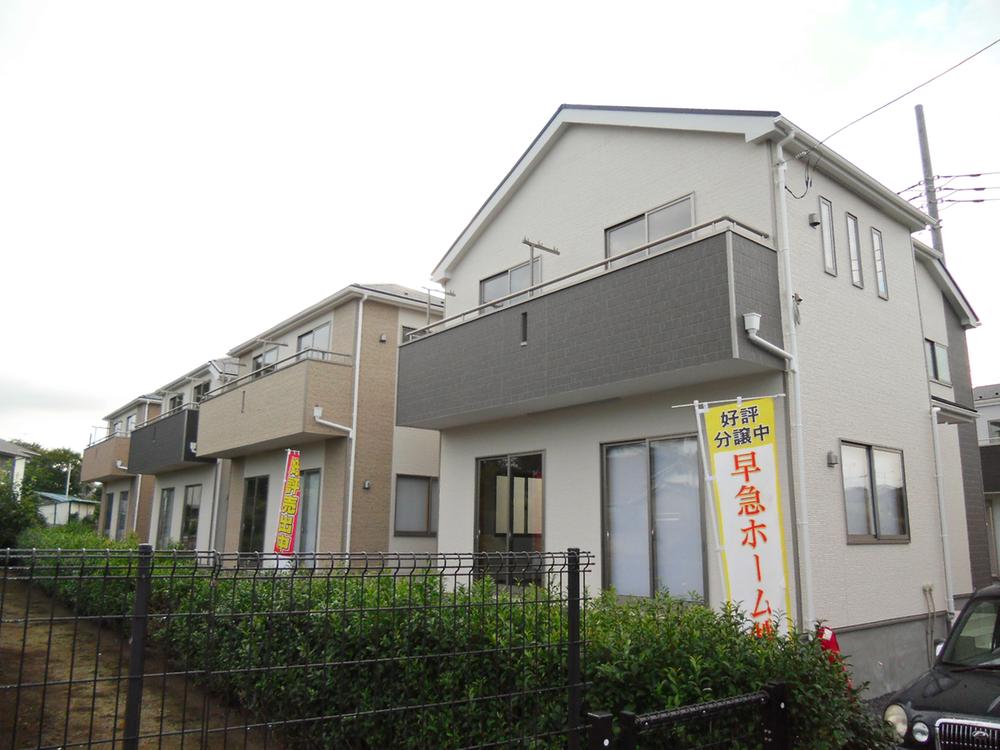 Building Construction example
建築施工例
Same specifications photos (living)同仕様写真(リビング) 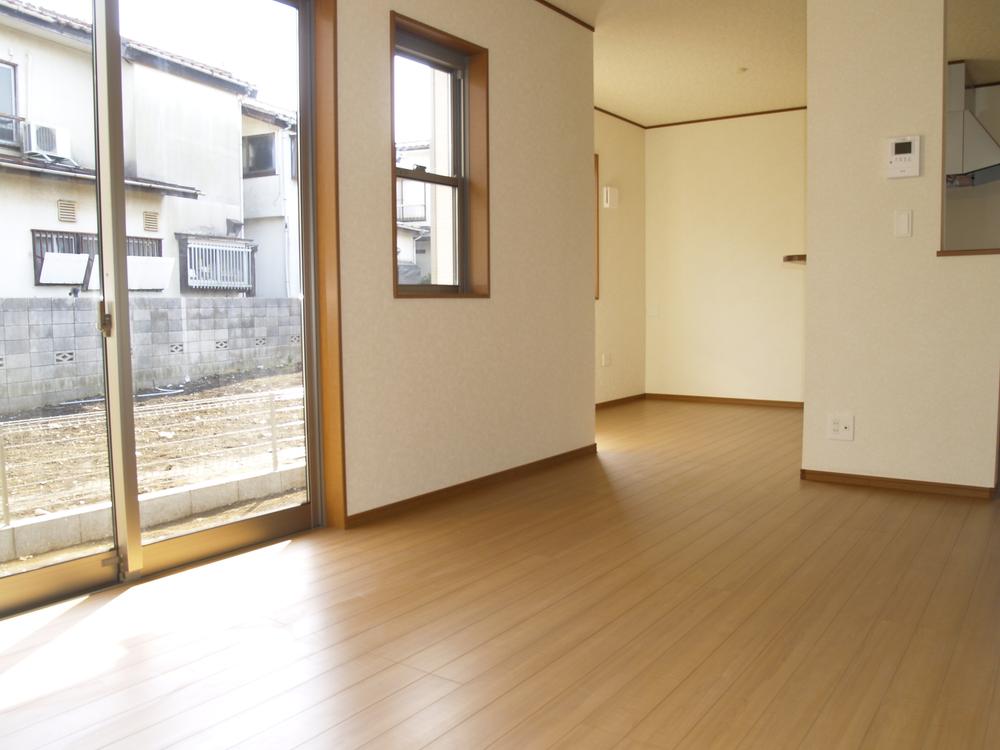 Living example of construction
リビング施工例
Same specifications photo (kitchen)同仕様写真(キッチン) 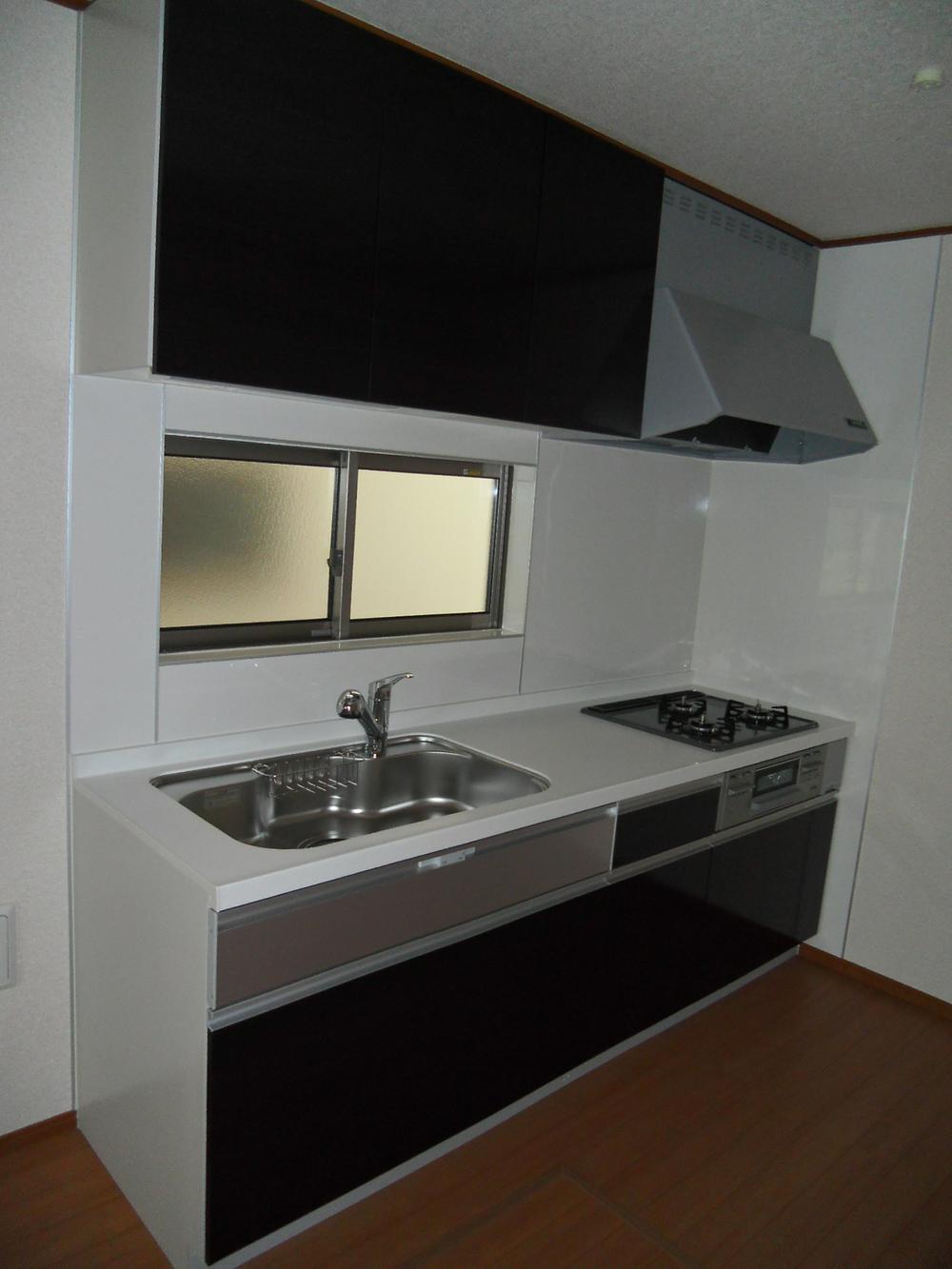 Kitchen construction cases
キッチン施工例
Floor plan間取り図 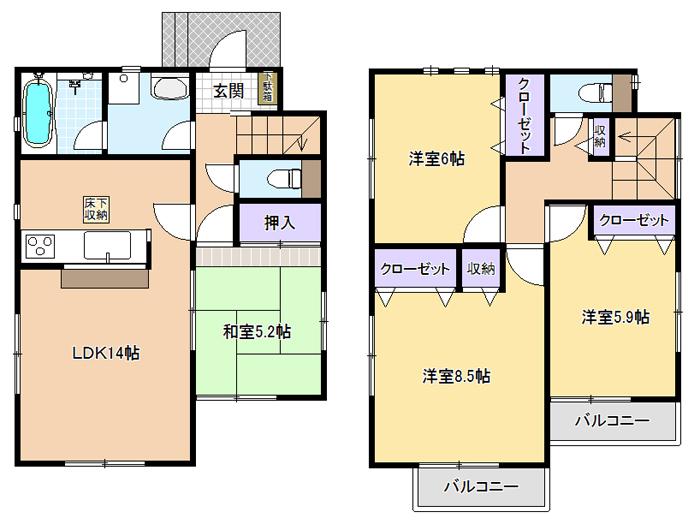 (1 Building), Price 49,900,000 yen, 4LDK, Land area 116.83 sq m , Building area 92.74 sq m
(1号棟)、価格4990万円、4LDK、土地面積116.83m2、建物面積92.74m2
Same specifications photos (Other introspection)同仕様写真(その他内観) 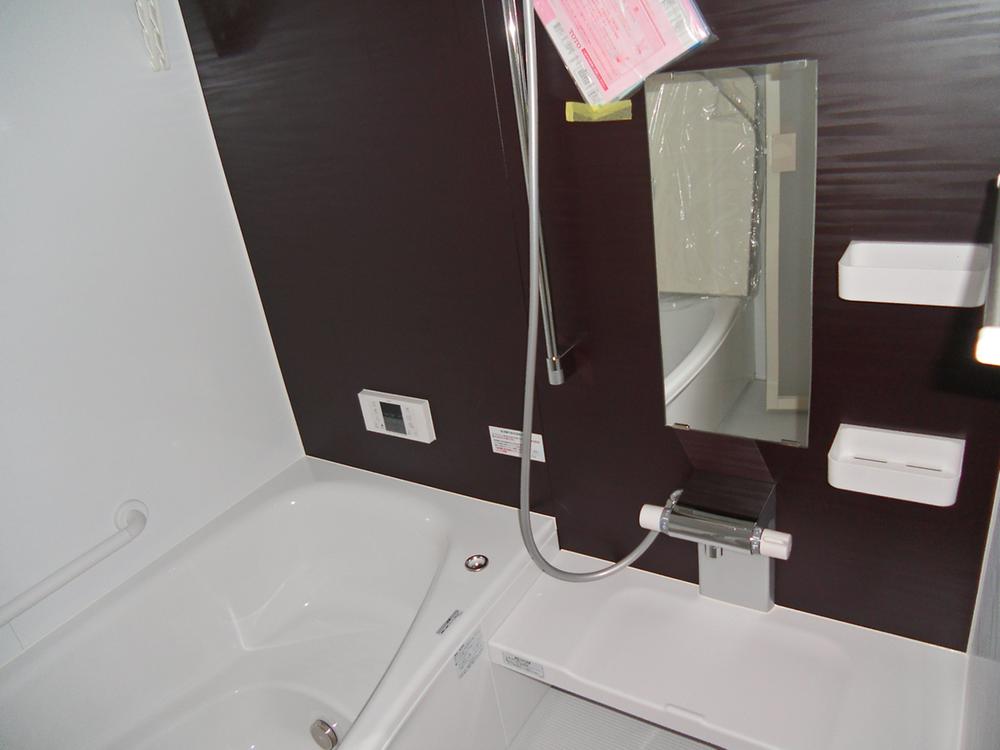 Bathroom construction cases
浴室施工例
Floor plan間取り図 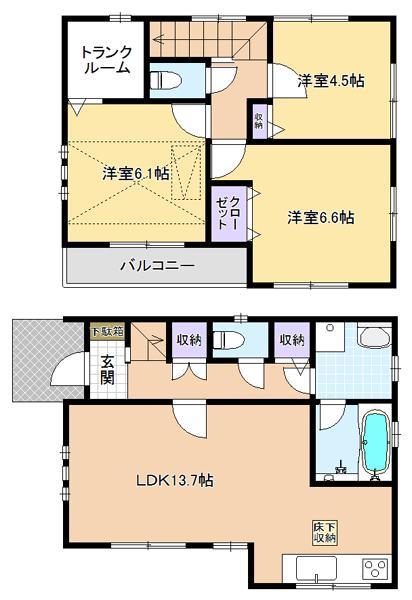 (Building 2), Price 42,800,000 yen, 3LDK, Land area 113.21 sq m , Building area 75.73 sq m
(2号棟)、価格4280万円、3LDK、土地面積113.21m2、建物面積75.73m2
Same specifications photos (Other introspection)同仕様写真(その他内観) 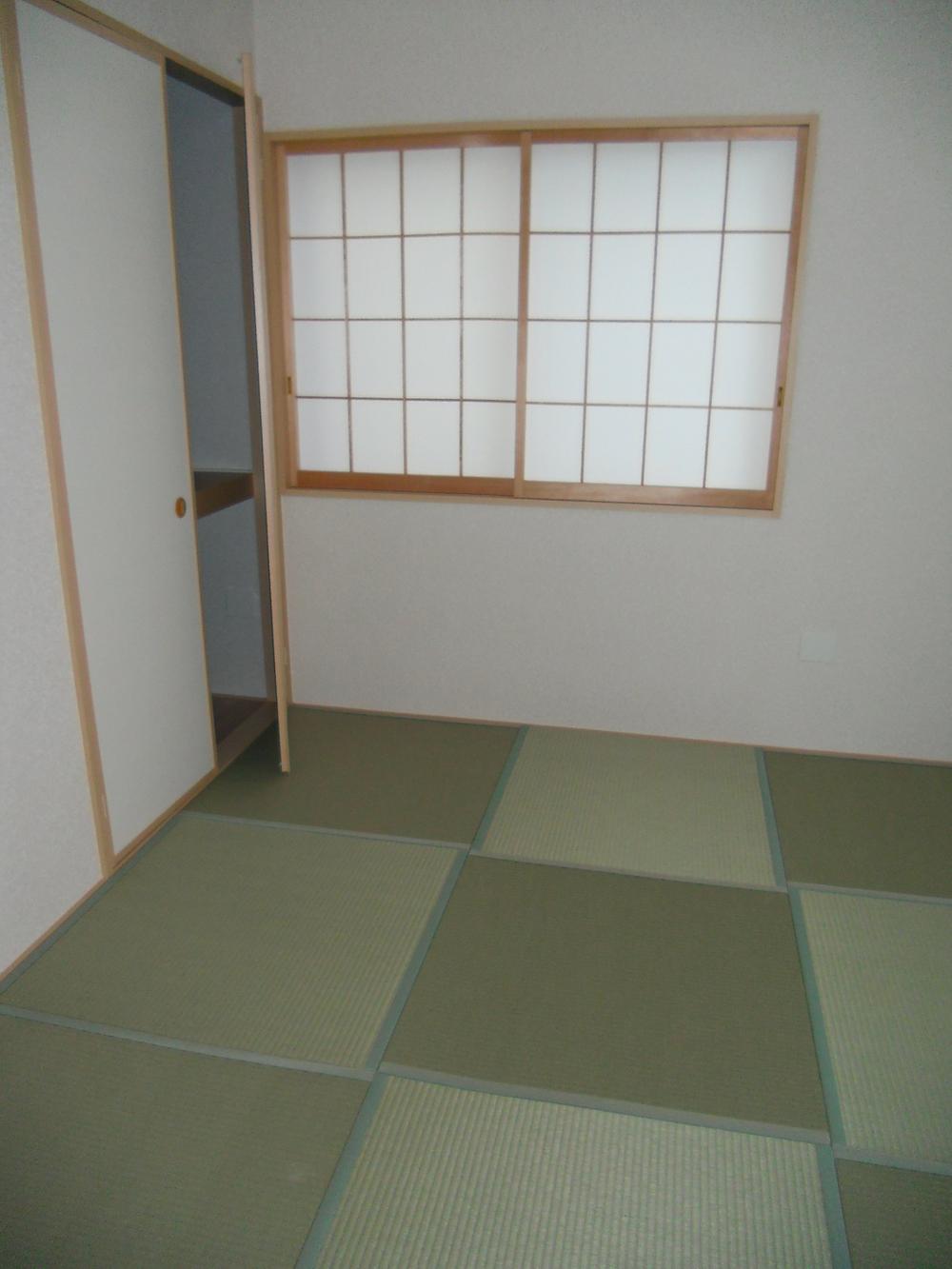 Japanese-style construction cases
和室施工例
Floor plan間取り図 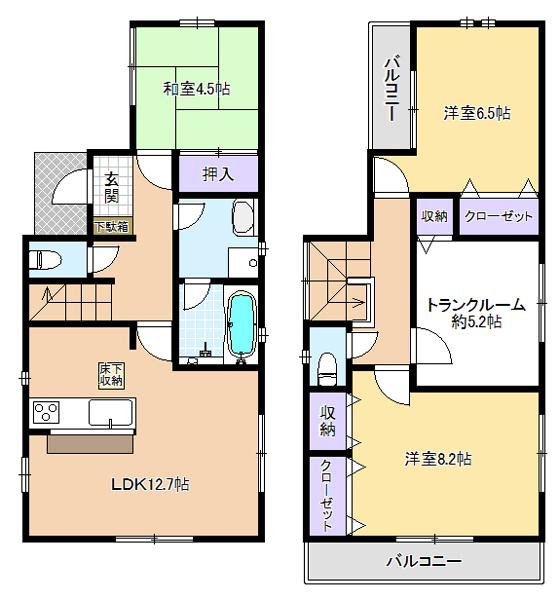 (3 Building), Price 49,900,000 yen, 4LDK, Land area 116.95 sq m , Building area 89.5 sq m
(3号棟)、価格4990万円、4LDK、土地面積116.95m2、建物面積89.5m2
Location
|









