New Homes » Kanto » Tokyo » Nishitokyo
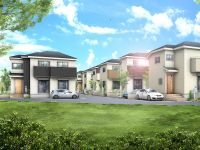 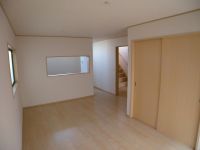
| | Tokyo Nishitokyo 東京都西東京市 |
| Seibu Ikebukuro Line "Hoya" walk 16 minutes 西武池袋線「保谷」歩16分 |
| ・ Large-scale development houses built for sale of all 15 compartments in a quiet residential area. ・ Kindergartens and nursery schools, Park is nearby, Enhance the living environment. ・ Seibu Ikebukuro Line subway Yurakucho ・ It has direct access to Fukutoshin, Transfer unnecessary ・閑静な住宅街に全15区画の大型開発分譲住宅。・幼稚園や保育園、公園が近くにあり、住環境に充実。 ・西武池袋線は地下鉄有楽町線・副都心線に直通しており、乗り換え不要 |
| [Characteristic] Year Available, 3 along the line more accessible (Seibu Ikebukuro Line ・ Yurakucho ・ Fukutoshin), Fiscal year Available, System kitchen, All room storage, Siemens south road, A quiet residential area, Washbasin with shower, Face-to-face kitchen, Toilet 2 places, Bathroom 1 tsubo or more, 2-story, Double-glazing, Warm water washing toilet seat, Underfloor Storage, Leafy residential area, Water filter, City gas 【特徴】年内入居可、3沿線以上利用可(西武池袋線・有楽町線・副都心線)、年度内入居可、システムキッチン、全居室収納、南側道路面す、閑静な住宅地、シャワー付洗面台、対面式キッチン、トイレ2ヶ所、浴室1坪以上、2階建、複層ガラス、温水洗浄便座、床下収納、緑豊かな住宅地、浄水器、都市ガス |
Features pickup 特徴ピックアップ | | Corresponding to the flat-35S / Parking two Allowed / 2 along the line more accessible / Fiscal year Available / System kitchen / All room storage / Siemens south road / A quiet residential area / LDK15 tatami mats or more / Japanese-style room / Washbasin with shower / Face-to-face kitchen / Barrier-free / Toilet 2 places / Bathroom 1 tsubo or more / 2-story / Double-glazing / Otobasu / Warm water washing toilet seat / Underfloor Storage / The window in the bathroom / TV monitor interphone / Leafy residential area / Water filter / City gas フラット35Sに対応 /駐車2台可 /2沿線以上利用可 /年度内入居可 /システムキッチン /全居室収納 /南側道路面す /閑静な住宅地 /LDK15畳以上 /和室 /シャワー付洗面台 /対面式キッチン /バリアフリー /トイレ2ヶ所 /浴室1坪以上 /2階建 /複層ガラス /オートバス /温水洗浄便座 /床下収納 /浴室に窓 /TVモニタ付インターホン /緑豊かな住宅地 /浄水器 /都市ガス | Event information イベント情報 | | Local tours (please visitors to direct local) schedule / Every Saturday, Sunday and public holidays time / 10:00 ~ 17: 00 ○○○ This week's "Saturday ・ Day ・ It held a local tour in celebration. "! ○○○ we have a large number available the materials, etc. you know the details of the property is to local. When it was independent of the near you, By all means please feel free to visitors. When traveling by car, Please enter in the vicinity of "Nishitokyo Kitamachi 4-3-32" The car navigation system. 現地見学会(直接現地へご来場ください)日程/毎週土日祝時間/10:00 ~ 17:00○○○ 今週の「 土・日・祝 」 で現地見学会を開催! ○○○現地には物件の詳細がわかる資料等を多数ご用意しております。お近くに寄られた際には、ぜひお気軽にご来場ください。お車でお越しの際、カーナビには「西東京市北町4-3-32」付近でご入力ください。 | Price 価格 | | 32,800,000 yen 3280万円 | Floor plan 間取り | | 4LDK 4LDK | Units sold 販売戸数 | | 1 units 1戸 | Total units 総戸数 | | 15 units 15戸 | Land area 土地面積 | | 110.03 sq m (33.28 square meters) 110.03m2(33.28坪) | Building area 建物面積 | | 97.71 sq m (29.55 tsubo) (Registration) 97.71m2(29.55坪)(登記) | Driveway burden-road 私道負担・道路 | | Nothing, South 5m width 無、南5m幅 | Completion date 完成時期(築年月) | | December 2013 2013年12月 | Address 住所 | | Tokyo Nishitokyo Kitamachi near 4-3-32 東京都西東京市北町4-3-32付近 | Traffic 交通 | | Seibu Ikebukuro Line "Hoya" walk 16 minutes 西武池袋線「保谷」歩16分
| Person in charge 担当者より | | Person in charge of real-estate and building Toyama Ryota Age: 20 Daigyokai experience: six years Seibu Line railroad area was started, Please leave Kenroku real estate of the community (founded 45 years Kenroku group). Stocks also such advertising before the information, We also will support the day of the tour. 担当者宅建遠山 亮太年齢:20代業界経験:6年西武線沿線エリアをはじめとした、地域密着の兼六不動産(創業45年 兼六グループ)にお任せください。広告掲載前の情報なども取り揃えており、当日の見学も対応致しております。 | Contact お問い合せ先 | | TEL: 0800-603-3520 [Toll free] mobile phone ・ Also available from PHS
Caller ID is not notified
Please contact the "saw SUUMO (Sumo)"
If it does not lead, If the real estate company TEL:0800-603-3520【通話料無料】携帯電話・PHSからもご利用いただけます
発信者番号は通知されません
「SUUMO(スーモ)を見た」と問い合わせください
つながらない方、不動産会社の方は
| Building coverage, floor area ratio 建ぺい率・容積率 | | Fifty percent ・ 150% 50%・150% | Time residents 入居時期 | | Consultation 相談 | Land of the right form 土地の権利形態 | | Ownership 所有権 | Structure and method of construction 構造・工法 | | Steel 2-story 鉄骨2階建 | Use district 用途地域 | | One middle and high 1種中高 | Other limitations その他制限事項 | | Height district, Quasi-fire zones, Height ceiling Yes, Shade limit Yes 高度地区、準防火地域、高さ最高限度有、日影制限有 | Overview and notices その他概要・特記事項 | | Contact: Toyama Ryota, Facilities: Public Water Supply, This sewage, City gas, Building confirmation number: SJK-KX13130060105 issue other, Parking: car space 担当者:遠山 亮太、設備:公営水道、本下水、都市ガス、建築確認番号:SJK-KX13130060105号他、駐車場:カースペース | Company profile 会社概要 | | <Marketing alliance (agency)> Governor of Tokyo (2) the first 083,428 No. Kenroku Real Estate Co., Ltd. Yubinbango178-0061 Nerima-ku, Tokyo Ōizumigakuenchō 1-29-7 <販売提携(代理)>東京都知事(2)第083428号兼六不動産(株)〒178-0061 東京都練馬区大泉学園町1-29-7 |
Rendering (appearance)完成予想図(外観) 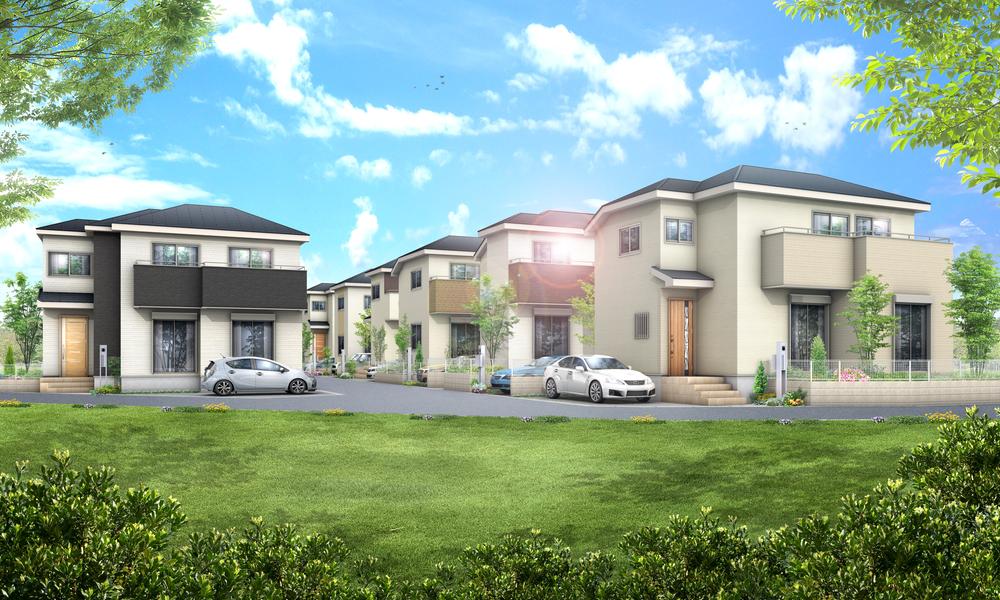 Rendering
完成予想図
Same specifications photos (living)同仕様写真(リビング) 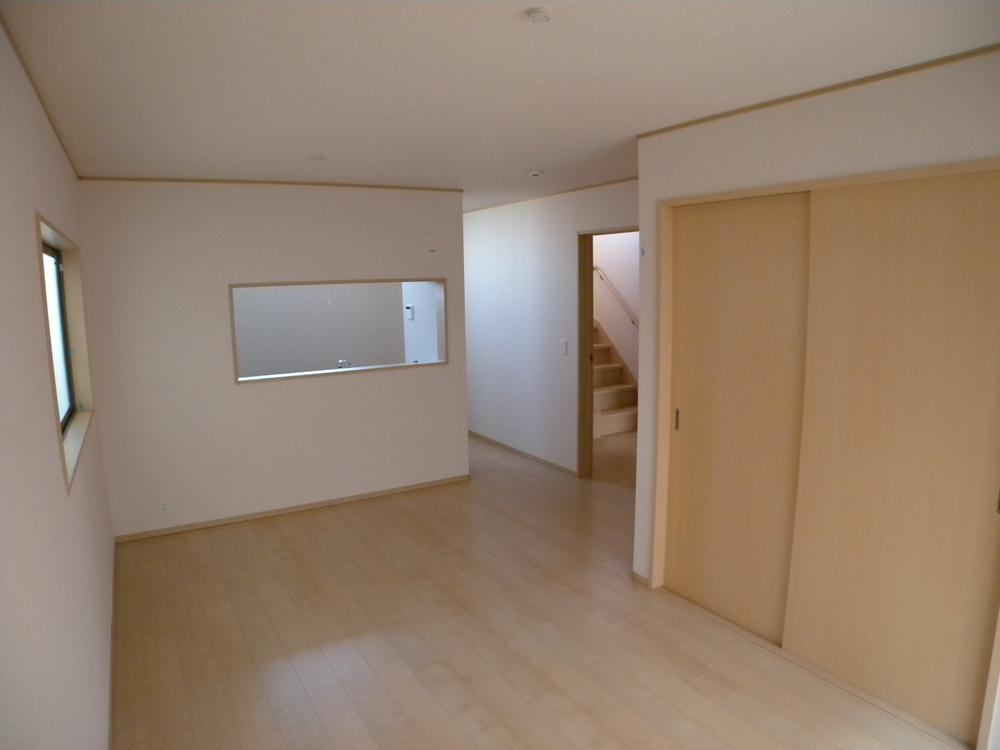 Same specifications Photos
同仕様写真
Same specifications photo (kitchen)同仕様写真(キッチン) 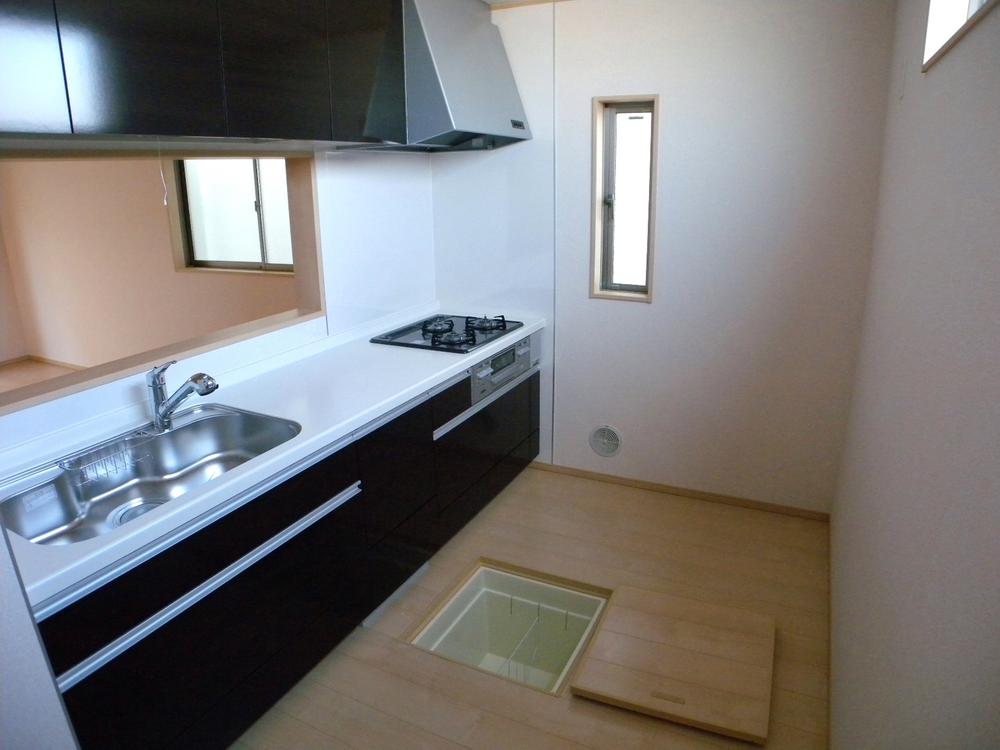 Same specifications Photo: marked with under-floor storage
同仕様写真:床下収納付きます
Floor plan間取り図 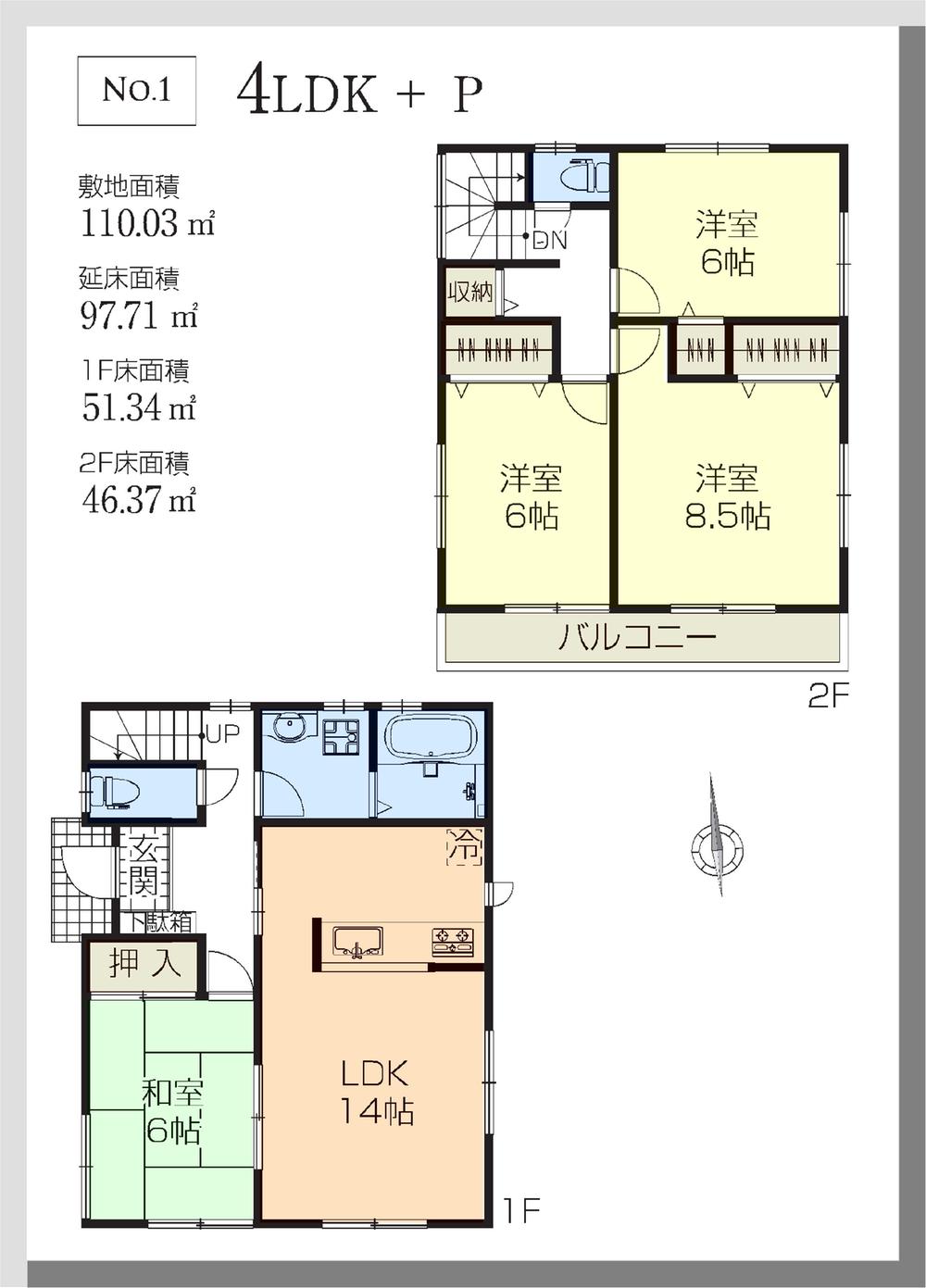 32,800,000 yen, 4LDK, Land area 110.03 sq m , The building area of 97.71 sq m face-to-face kitchen there is underfloor storage. There housed on the second floor hallway. Japanese-style room 6 quires, Loose Floor plan of the main bedroom 8.5 Pledge.
3280万円、4LDK、土地面積110.03m2、建物面積97.71m2 対面式キッチンには床下収納有り。2階廊下に収納有り。和室6帖、主寝室8.5帖のゆったり間取りプラン。
Rendering (appearance)完成予想図(外観) 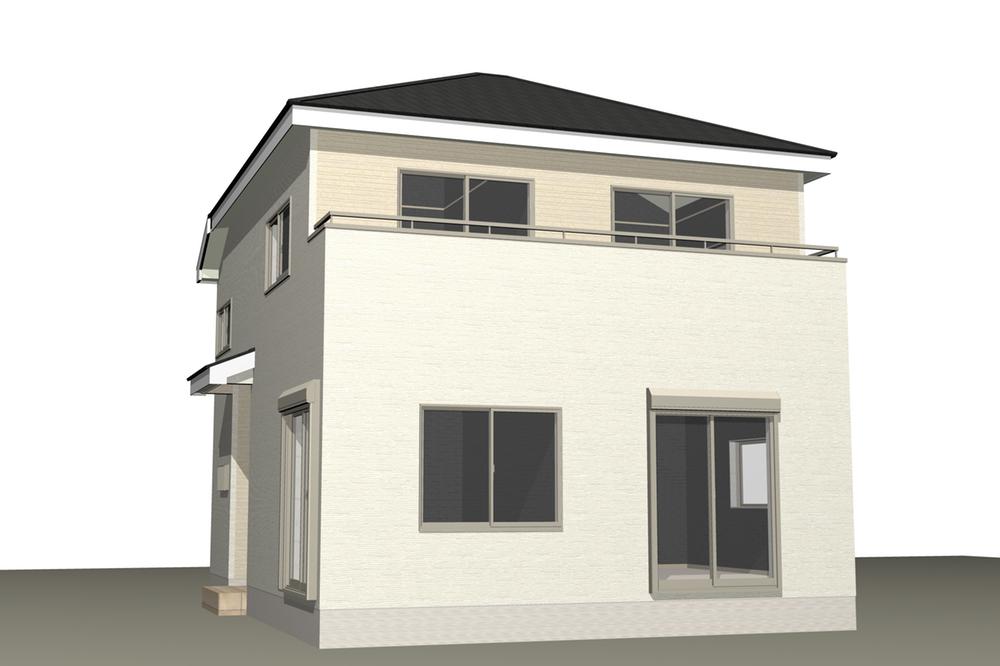 Design that does not come simple modern tired. White siding to form the bright skyline.
シンプルモダンな飽きのこないデザイン。白いサイディングが明るい街並みを形成します。
Same specifications photos (Other introspection)同仕様写真(その他内観) 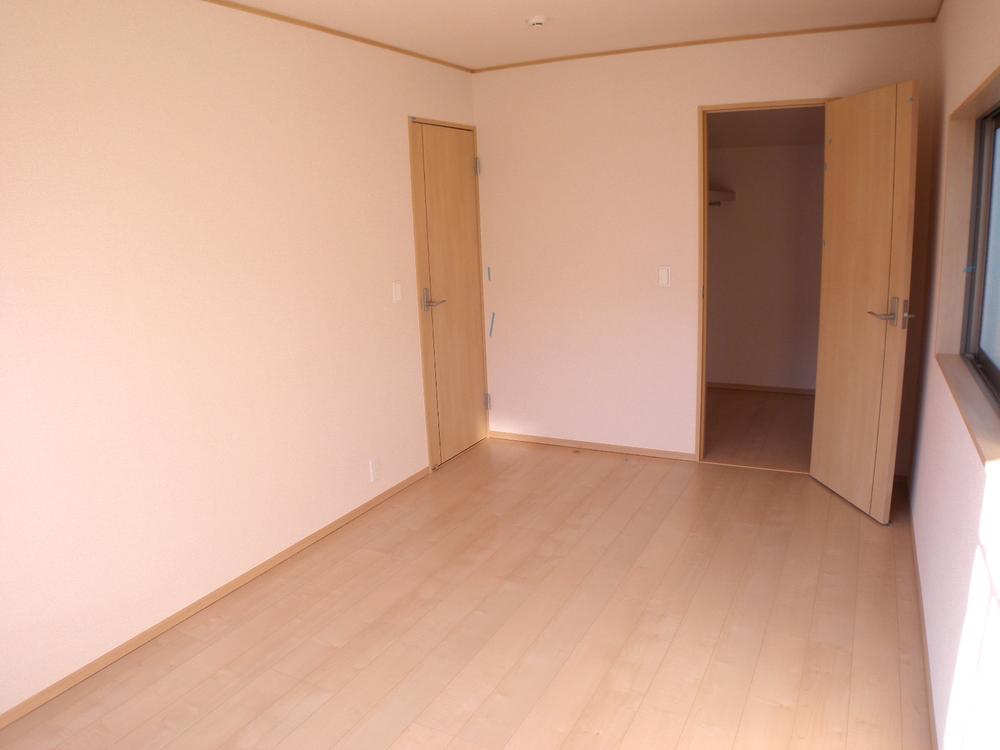 Same specifications Photos ・ Western style room
同仕様写真・洋室
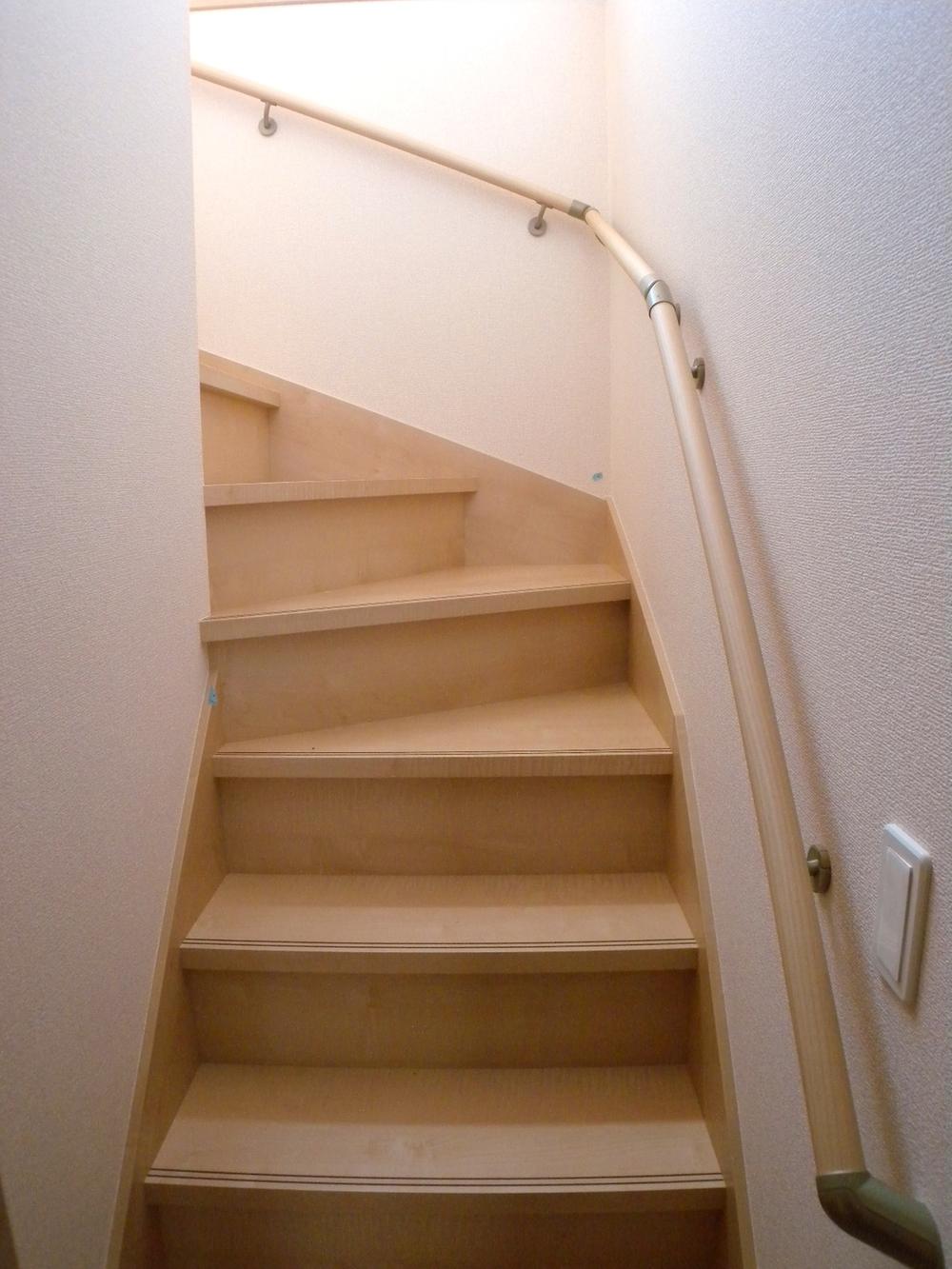 Same specifications Photos ・ Stairs (marked with handrail)
同仕様写真・階段(手すり付きます)
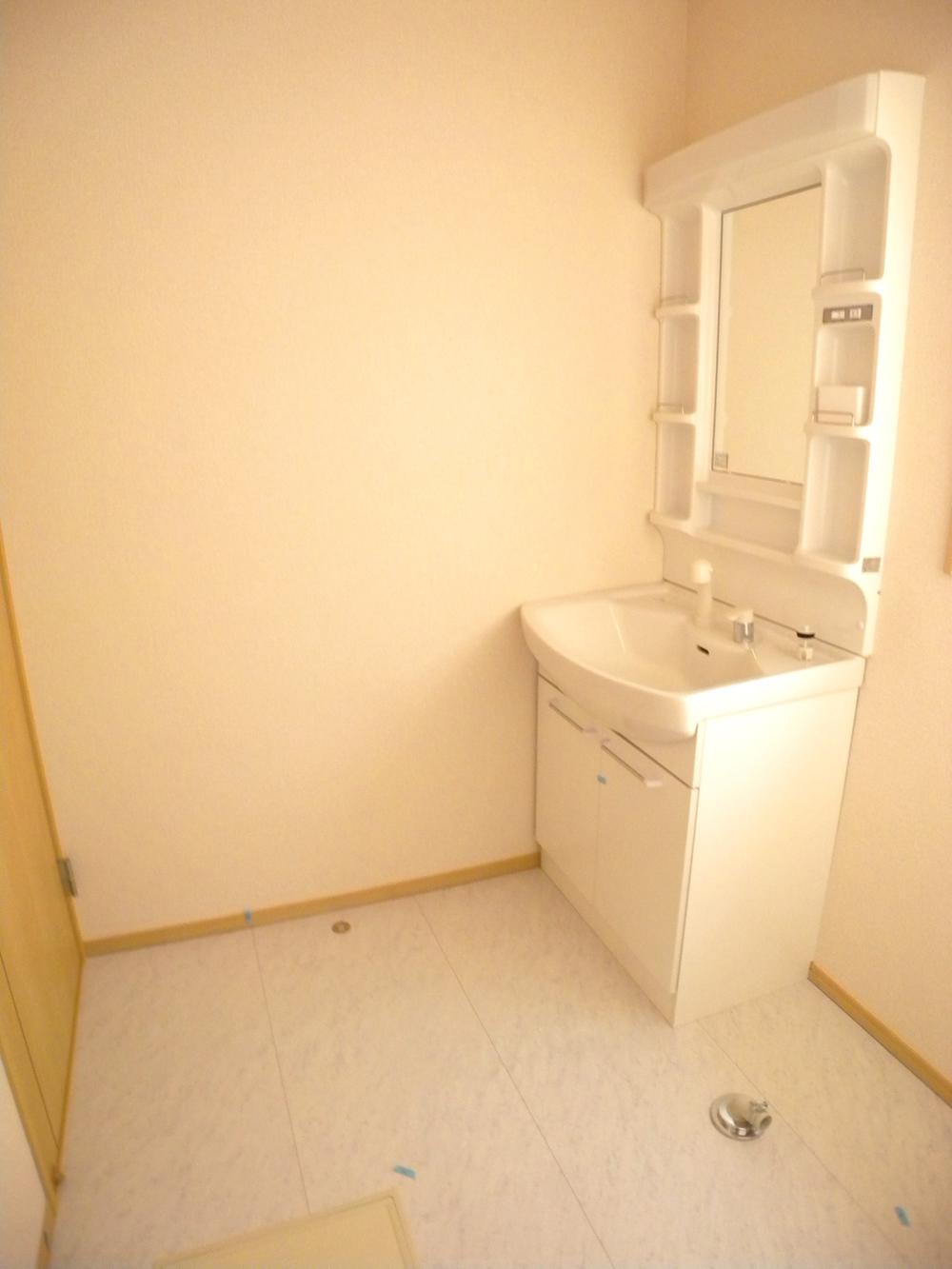 Same specifications Photos ・ Washroom
同仕様写真・洗面所
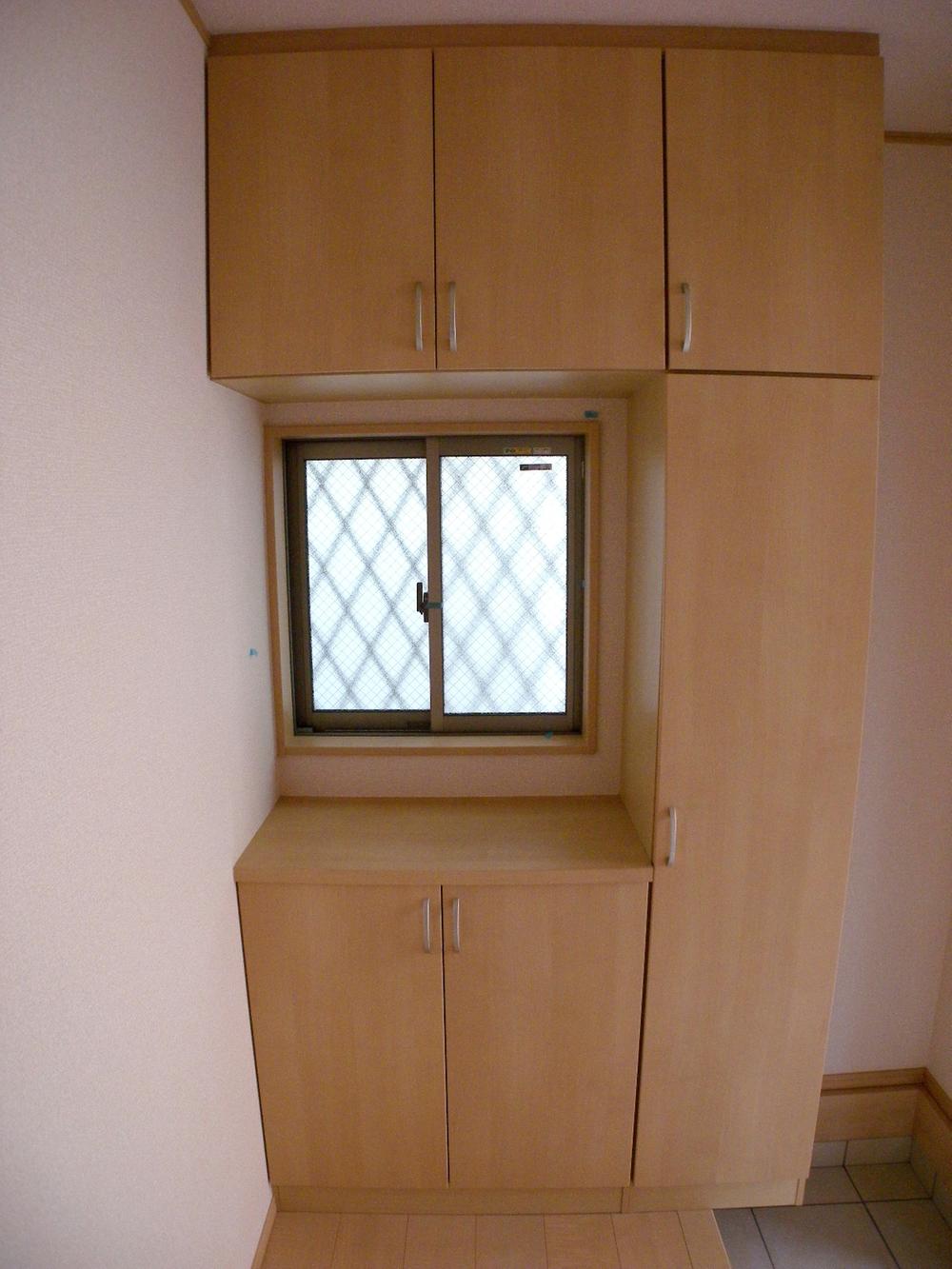 Same specifications Photos ・ Cupboard
同仕様写真・下駄箱
Location
|










