New Homes » Kanto » Tokyo » Nishitokyo
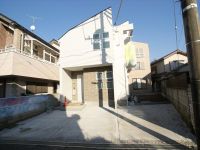 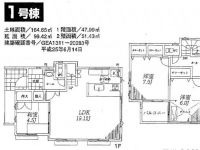
| | Tokyo Nishitokyo 東京都西東京市 |
| Seibu Ikebukuro Line "Hoya" walk 14 minutes 西武池袋線「保谷」歩14分 |
| Land 49.8 square meters ■ Car space two Allowed ■ Modern interior and exterior 土地49.8坪■カースペース2台可■モダンな内外装 |
Features pickup 特徴ピックアップ | | Corresponding to the flat-35S / Pre-ground survey / Parking two Allowed / LDK18 tatami mats or more / Facing south / System kitchen / Bathroom Dryer / A quiet residential area / Japanese-style room / Face-to-face kitchen / Toilet 2 places / Bathroom 1 tsubo or more / 2-story / Double-glazing / Zenshitsuminami direction / Underfloor Storage / TV monitor interphone / Water filter / Living stairs / City gas / Attic storage フラット35Sに対応 /地盤調査済 /駐車2台可 /LDK18畳以上 /南向き /システムキッチン /浴室乾燥機 /閑静な住宅地 /和室 /対面式キッチン /トイレ2ヶ所 /浴室1坪以上 /2階建 /複層ガラス /全室南向き /床下収納 /TVモニタ付インターホン /浄水器 /リビング階段 /都市ガス /屋根裏収納 | Price 価格 | | 47,800,000 yen 4780万円 | Floor plan 間取り | | 4LDK 4LDK | Units sold 販売戸数 | | 1 units 1戸 | Total units 総戸数 | | 1 units 1戸 | Land area 土地面積 | | 164.65 sq m (49.80 tsubo) (Registration) 164.65m2(49.80坪)(登記) | Building area 建物面積 | | 99.42 sq m (30.07 tsubo) (Registration) 99.42m2(30.07坪)(登記) | Driveway burden-road 私道負担・道路 | | 15.64 sq m , West 4m width 15.64m2、西4m幅 | Completion date 完成時期(築年月) | | October 2013 2013年10月 | Address 住所 | | Tokyo Nishitokyo Izumi-cho, 6 東京都西東京市泉町6 | Traffic 交通 | | Seibu Ikebukuro Line "Hoya" walk 14 minutes
Seibu Ikebukuro Line "Hibarigaoka" walk 20 minutes 西武池袋線「保谷」歩14分
西武池袋線「ひばりヶ丘」歩20分
| Person in charge 担当者より | | Rep Okada Stallion Age: 30s [Sales] With customers and you live [Chance meeting] It is the highest happiness if it was possible that I am allowed witnessed in. Always thinking that can be to your order, I will do my best in all sincerity! 担当者岡田 雄馬年齢:30代【営業】お客様とお住まいとの【巡り合い】に立ち会わせて頂く事が出来たならそれが最高の幸せです。お客様の為に出来る事を常に考え、誠心誠意がんばります! | Contact お問い合せ先 | | TEL: 0800-602-5712 [Toll free] mobile phone ・ Also available from PHS
Caller ID is not notified
Please contact the "saw SUUMO (Sumo)"
If it does not lead, If the real estate company TEL:0800-602-5712【通話料無料】携帯電話・PHSからもご利用いただけます
発信者番号は通知されません
「SUUMO(スーモ)を見た」と問い合わせください
つながらない方、不動産会社の方は
| Building coverage, floor area ratio 建ぺい率・容積率 | | Fifty percent ・ Hundred percent 50%・100% | Time residents 入居時期 | | Consultation 相談 | Land of the right form 土地の権利形態 | | Ownership 所有権 | Structure and method of construction 構造・工法 | | Wooden 2-story 木造2階建 | Use district 用途地域 | | One low-rise 1種低層 | Overview and notices その他概要・特記事項 | | Person in charge: Okada Stallion, Facilities: Public Water Supply, This sewage, City gas, Building confirmation number: GEA1311-20283, Parking: car space 担当者:岡田 雄馬、設備:公営水道、本下水、都市ガス、建築確認番号:GEA1311-20283、駐車場:カースペース | Company profile 会社概要 | | <Mediation> Saitama Governor (1) No. 022059 (Ltd.) My Town Seibu Yubinbango352-0035 Saitama Prefecture Niiza Kurihara 5-6-24 <仲介>埼玉県知事(1)第022059号(株)マイタウン西武〒352-0035 埼玉県新座市栗原5-6-24 |
Local appearance photo現地外観写真 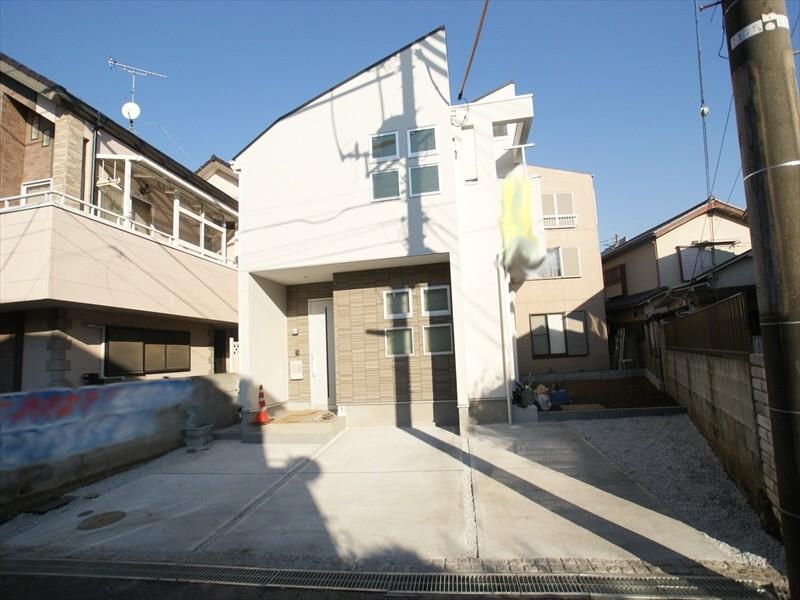 Friendly calm living environment in child-rearing
子育てに優しい落ち着いた住環境
Floor plan間取り図 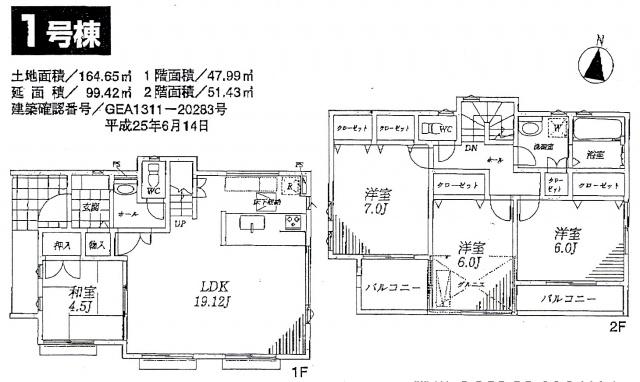 47,800,000 yen, 4LDK, Land area 164.65 sq m , Building area 99.42 sq m
4780万円、4LDK、土地面積164.65m2、建物面積99.42m2
Livingリビング 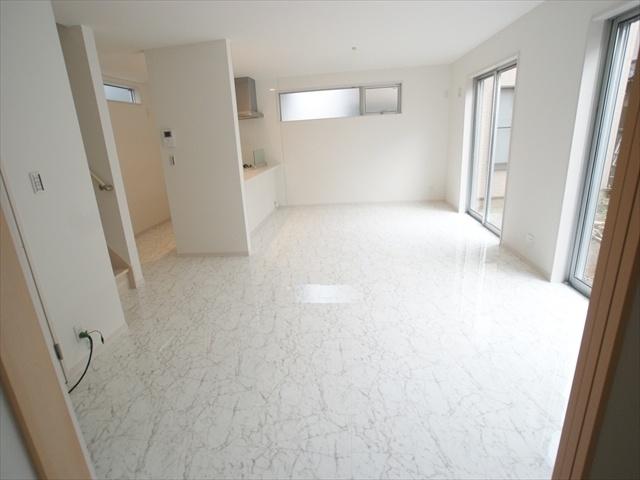 LDK is spacious 19.12 Pledge. Bright sunshine plenty
LDKは広々19.12帖。明るい陽射したっぷりです
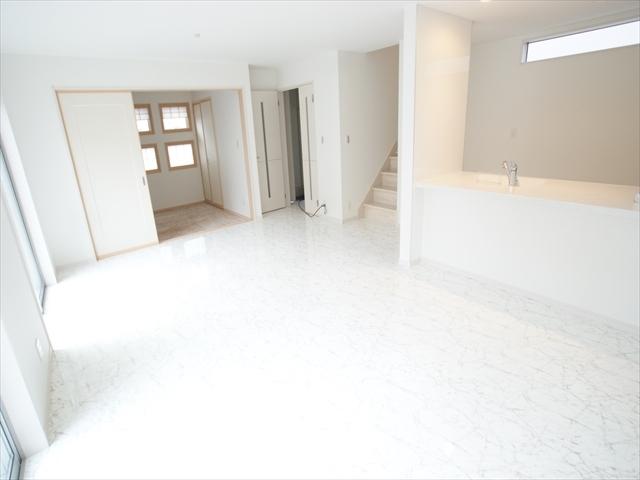 Popularity of living in stairs.
人気のリビングイン階段。
Bathroom浴室 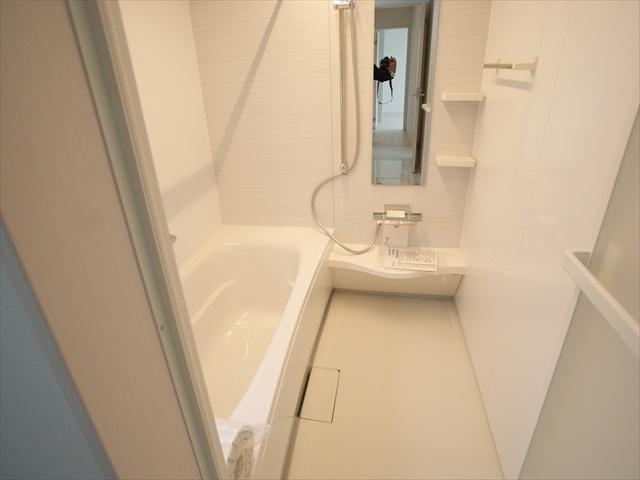 Spacious 1 tsubo size. Barrier free type
ゆったり1坪サイズ。バリアフリータイプです
Kitchenキッチン 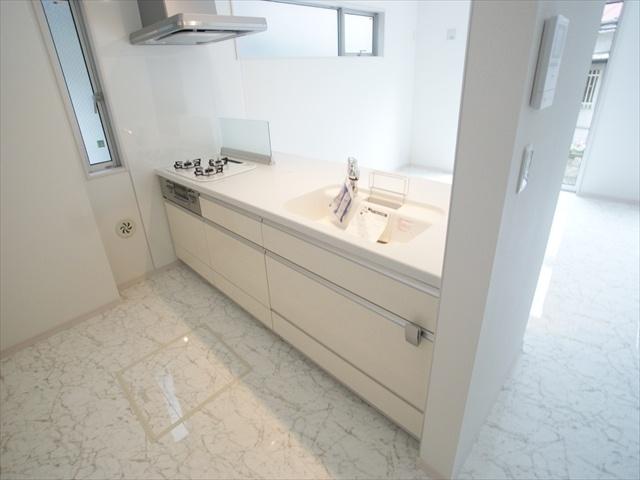 Stylish kitchen of artificial marble counter
人造大理石カウンターのお洒落なキッチン
Non-living roomリビング以外の居室 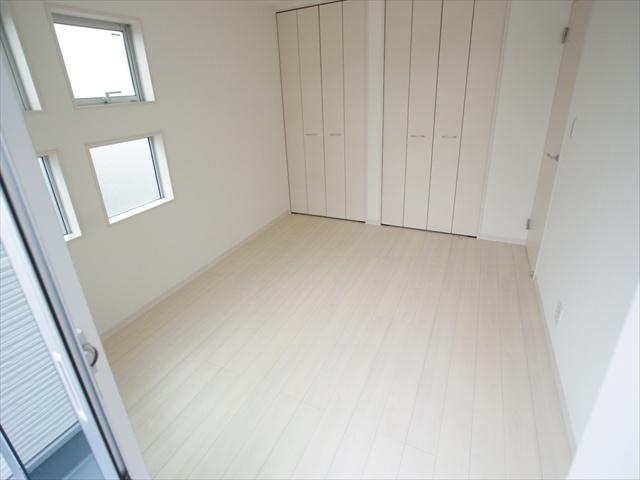 All rooms are bright south-facing. Comfortable and Low-E pair glass
全室明るい南向き。Low-Eペアガラスで快適です
Entrance玄関 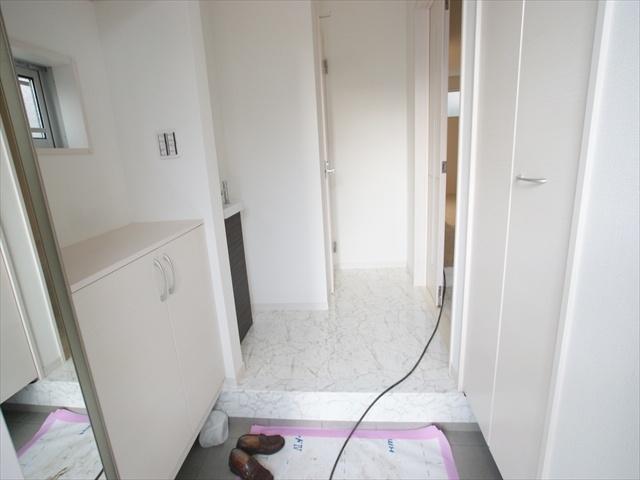 Bright entrance that white was the keynote
白を基調とした明るい玄関
Wash basin, toilet洗面台・洗面所 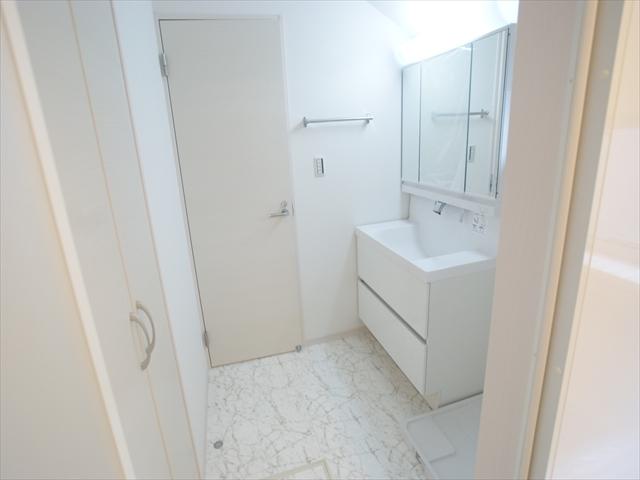 Stylish artificial marble shampoo dresser
お洒落な人造大理石シャンプードレッサー
Receipt収納 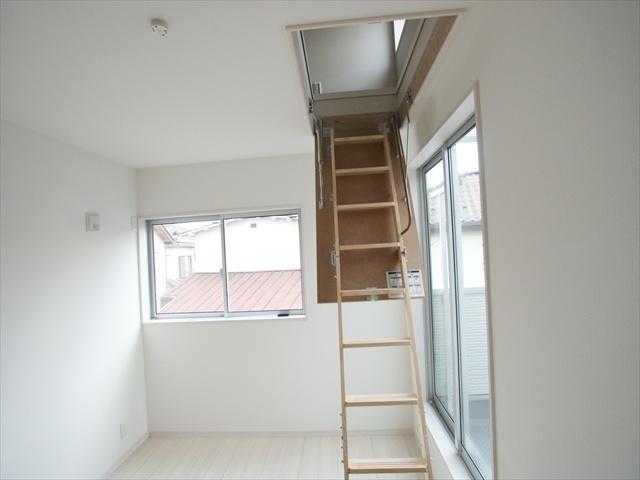 Storage is plenty of convenient Grenier with
便利なグルニエつきで収納たっぷりです
Toiletトイレ 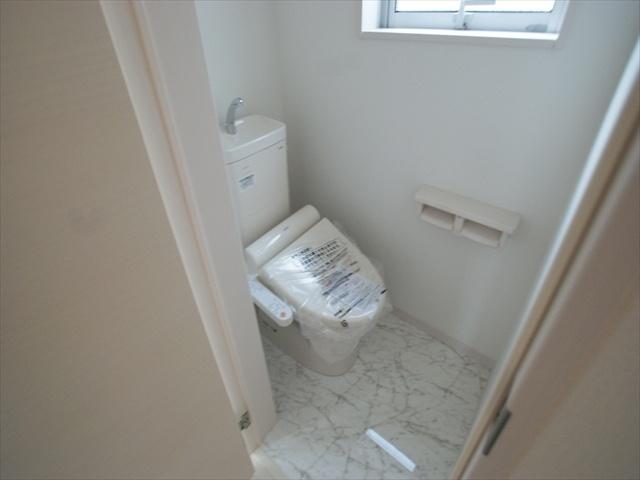 1F ・ 2F both is with a bidet
1F・2F共ウォシュレット付です
Local photos, including front road前面道路含む現地写真 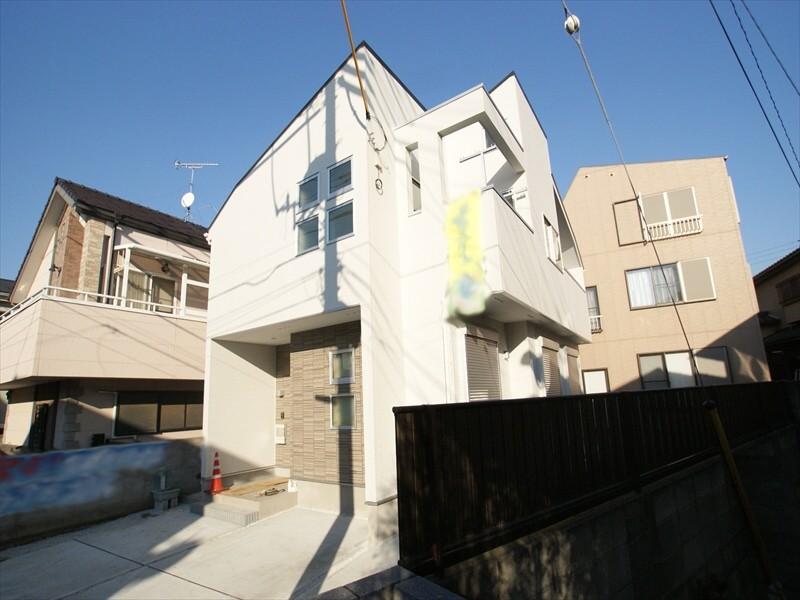 Leafy quiet residential area
緑豊かな閑静な住宅街
Government office役所 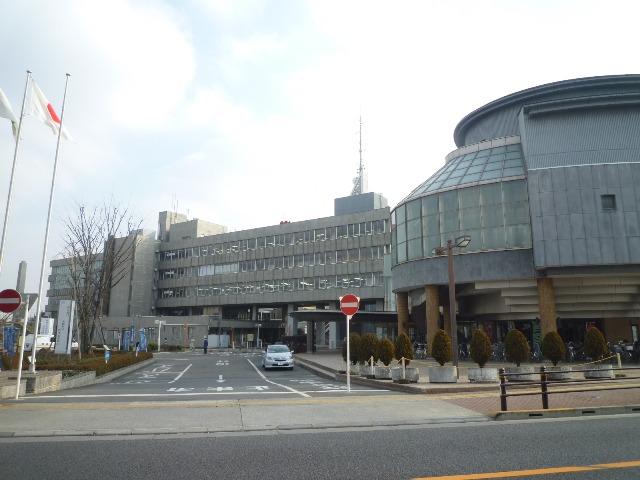 West Tokyo city hall Hoya to government buildings 667m
西東京市役所保谷庁舎まで667m
Otherその他 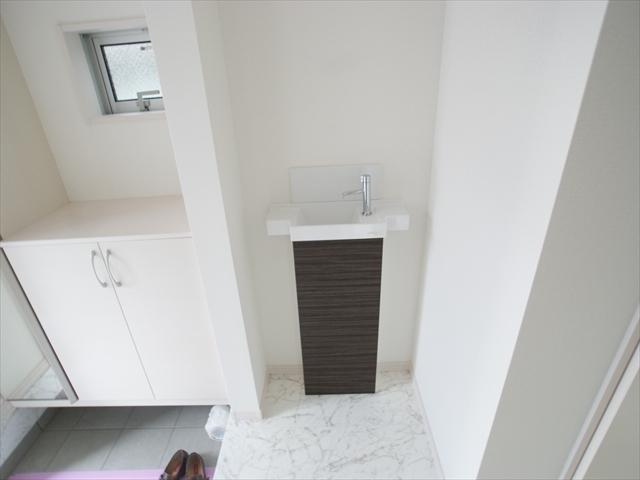 This is useful at the time of coming home there is a hand-washing facilities in the entrance hall
玄関ホールに手洗い場があり帰宅時に便利です
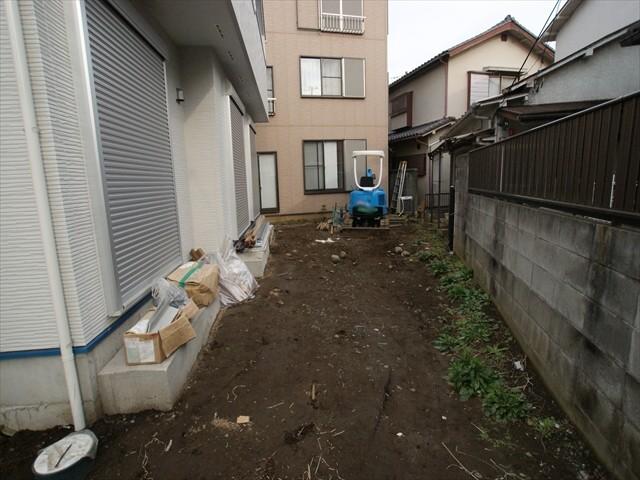 Other
その他
Drug storeドラッグストア 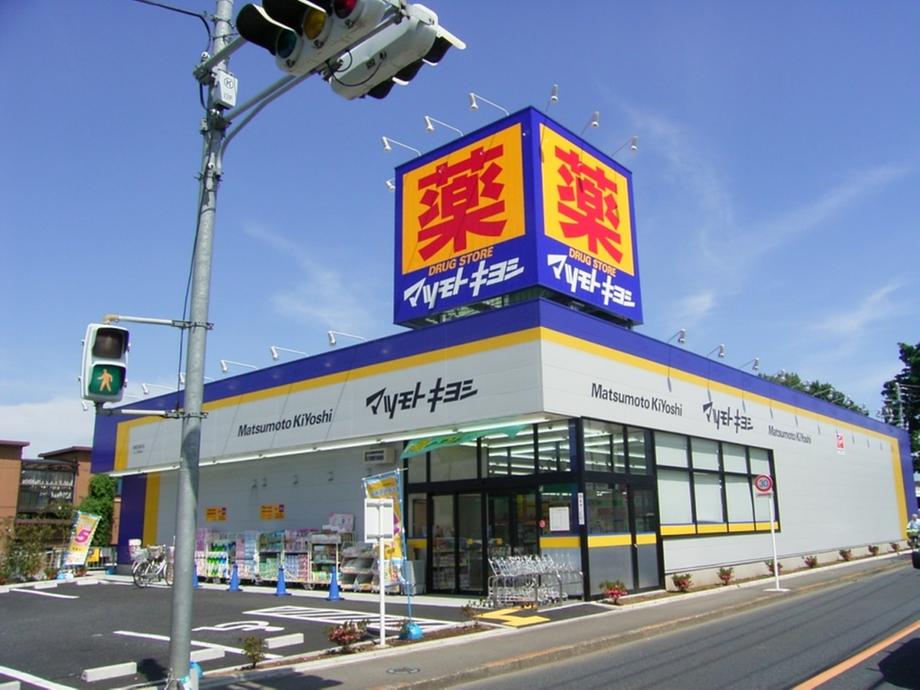 Until Matsumotokiyoshi 523m
マツモトキヨシまで523m
Convenience storeコンビニ 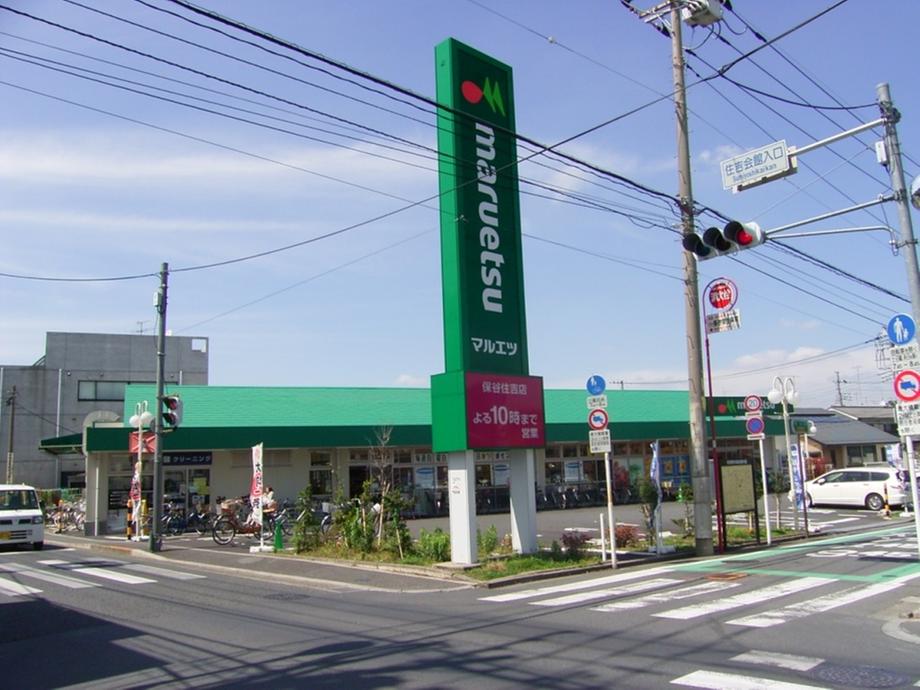 642m to Seven-Eleven
セブンイレブンまで642m
Supermarketスーパー 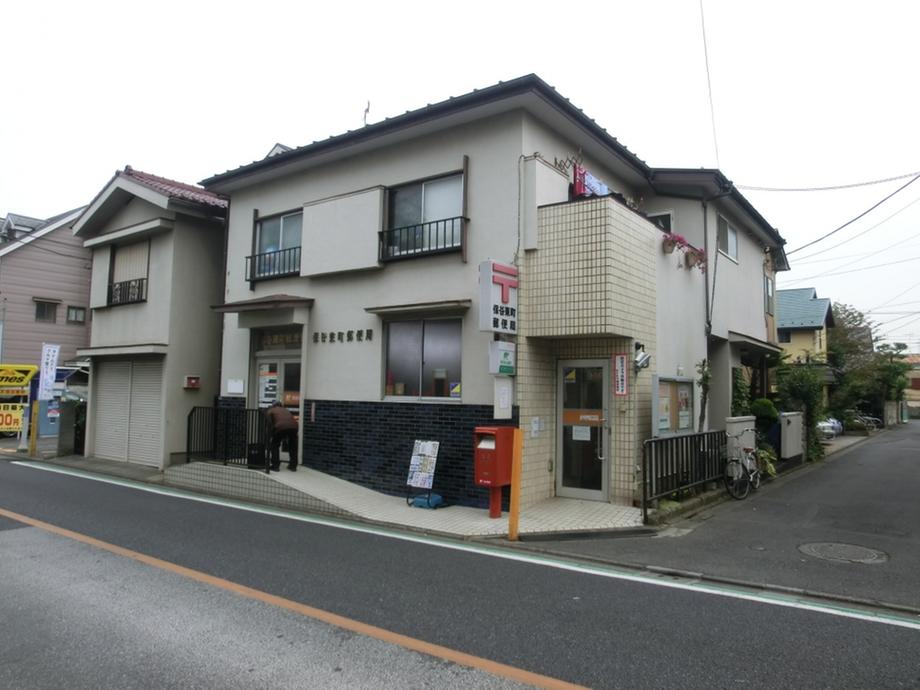 Maruetsu Hoya to Sumiyoshi shop 606m
マルエツ保谷住吉店まで606m
Location
| 


















