New Homes » Kanto » Tokyo » Nishitokyo
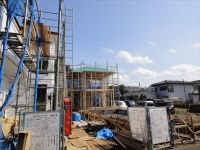 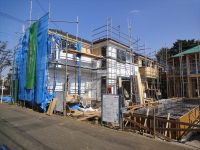
| | Tokyo Nishitokyo 東京都西東京市 |
| Seibu Shinjuku Line "Hanakoganei" walk 17 minutes 西武新宿線「花小金井」歩17分 |
| In Zentominami facing parking space can be one whole building popular face-to-face kitchen, It has become the LDK family petting emphasis 全棟南向き駐車スペース1台可能です全棟人気の対面キッチンで、家族のふれあい重視のLDKになっています |
| ◆ Tanashikita Shibakubo until the post office 2 minute walk ◆ Shibakubo to library Walk about 5 minutes ◆ Until Lawson Walk about 6 minutes ◆ Tama until six Metropolitan Museum of Science Walk about 6 minutes ◆ Until Nitori Walk about 7 minutes ◆田無北芝久保郵便局まで 徒歩約2分◆芝久保図書館まで 徒歩約5分◆ローソンまで 徒歩約6分◆多摩六都科学館まで 徒歩約6分◆ニトリまで 徒歩約7分 |
Features pickup 特徴ピックアップ | | Facing south / System kitchen / A quiet residential area / Face-to-face kitchen / Toilet 2 places / 2-story / South balcony / Warm water washing toilet seat / Underfloor Storage / The window in the bathroom 南向き /システムキッチン /閑静な住宅地 /対面式キッチン /トイレ2ヶ所 /2階建 /南面バルコニー /温水洗浄便座 /床下収納 /浴室に窓 | Price 価格 | | 34,800,000 yen ~ 39,800,000 yen 3480万円 ~ 3980万円 | Floor plan 間取り | | 3LDK 3LDK | Units sold 販売戸数 | | 5 units 5戸 | Land area 土地面積 | | 75 sq m ~ 88.98 sq m (registration) 75m2 ~ 88.98m2(登記) | Building area 建物面積 | | 79.87 sq m ~ 82.21 sq m (registration) 79.87m2 ~ 82.21m2(登記) | Driveway burden-road 私道負担・道路 | | North 7.27m public road, West 5m public road 北側7.27m公道、西側5m公道 | Completion date 完成時期(築年月) | | December 2013 2013年12月 | Address 住所 | | Tokyo Nishitokyo Shibakubo cho 4-11 東京都西東京市芝久保町4-11 | Traffic 交通 | | Seibu Shinjuku Line "Hanakoganei" walk 17 minutes
Seibu Shinjuku Line "Tanashi" walk 20 minutes
JR Chuo Line "Higashikoganei" walk 41 minutes 西武新宿線「花小金井」歩17分
西武新宿線「田無」歩20分
JR中央線「東小金井」歩41分
| Related links 関連リンク | | [Related Sites of this company] 【この会社の関連サイト】 | Person in charge 担当者より | | Rep Watanabe KazuYasushi Age: gather information standing in the 30's your position, I am allowed to help look for my home time to spend with family becomes brighter. Nice to meet you. 担当者渡辺 和靖年齢:30代お客様の立場に立って情報を集め、家族で過ごす時間が明るくなるマイホーム探しのお手伝いをさせていただいております。よろしくお願いします。 | Contact お問い合せ先 | | TEL: 0800-603-7718 [Toll free] mobile phone ・ Also available from PHS
Caller ID is not notified
Please contact the "saw SUUMO (Sumo)"
If it does not lead, If the real estate company TEL:0800-603-7718【通話料無料】携帯電話・PHSからもご利用いただけます
発信者番号は通知されません
「SUUMO(スーモ)を見た」と問い合わせください
つながらない方、不動産会社の方は
| Most price range 最多価格帯 | | 34 million yen ・ 37 million yen (each 2 units) 3400万円台・3700万円台(各2戸) | Building coverage, floor area ratio 建ぺい率・容積率 | | Kenpei rate: 40% ・ 60%, Volume ratio: 80% ・ 200% 建ペい率:40%・60%、容積率:80%・200% | Time residents 入居時期 | | Consultation 相談 | Land of the right form 土地の権利形態 | | Ownership 所有権 | Structure and method of construction 構造・工法 | | Wooden 2-story 木造2階建 | Use district 用途地域 | | One low-rise, Two mid-high 1種低層、2種中高 | Land category 地目 | | Residential land 宅地 | Other limitations その他制限事項 | | Height district, Quasi-fire zones 高度地区、準防火地域 | Overview and notices その他概要・特記事項 | | Contact: Watanabe KazuYasushi, Building confirmation number: Ken確 担当者:渡辺 和靖、建築確認番号:建確 | Company profile 会社概要 | | <Mediation> Governor of Tokyo (2) No. 087596 (Corporation) Tokyo Metropolitan Government Building Lots and Buildings Transaction Business Association (Corporation) metropolitan area real estate Fair Trade Council member Century 21 (Ltd.) Ah Crest Hibarigaoka shop Yubinbango188-0001 Tokyo Nishitokyo Yato cho 2-11-15 first comfort1 floor <仲介>東京都知事(2)第087596号(公社)東京都宅地建物取引業協会会員 (公社)首都圏不動産公正取引協議会加盟センチュリー21(株)アークレストひばりヶ丘店〒188-0001 東京都西東京市谷戸町2-11-15 first comfort1階 |
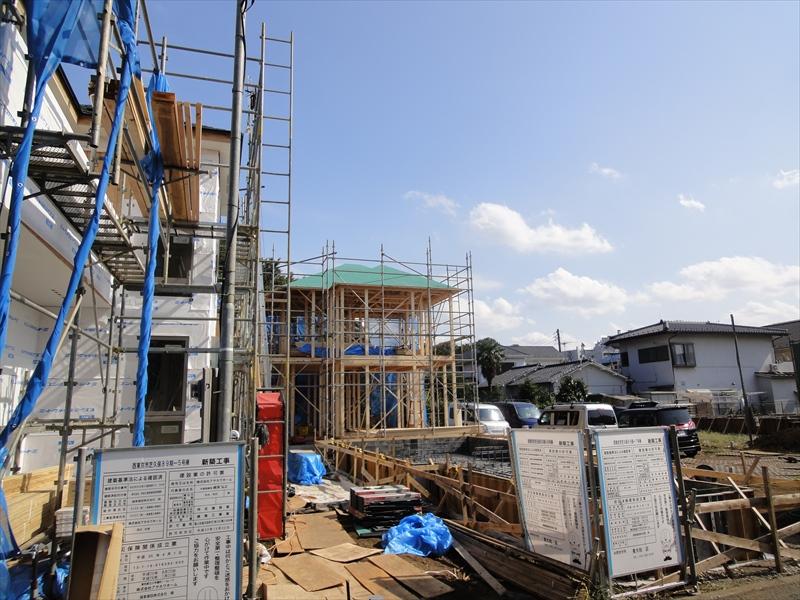 Local appearance photo
現地外観写真
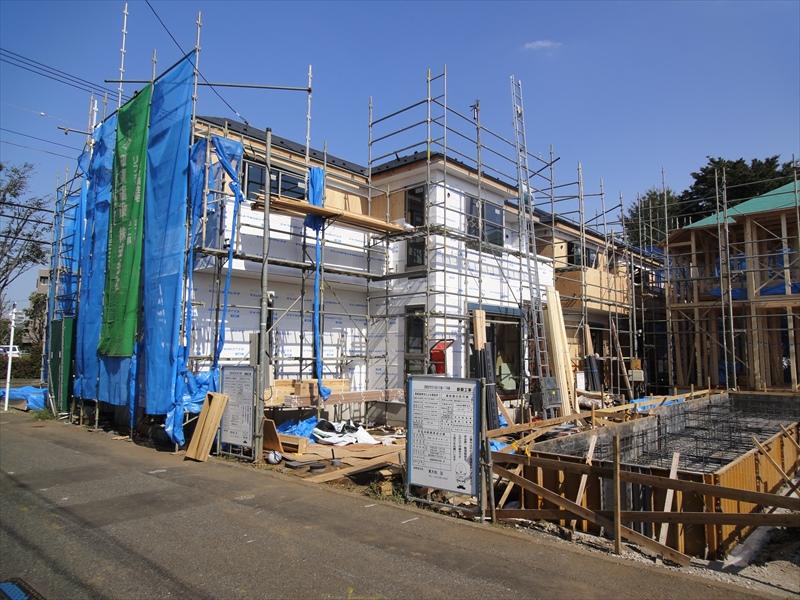 Local appearance photo
現地外観写真
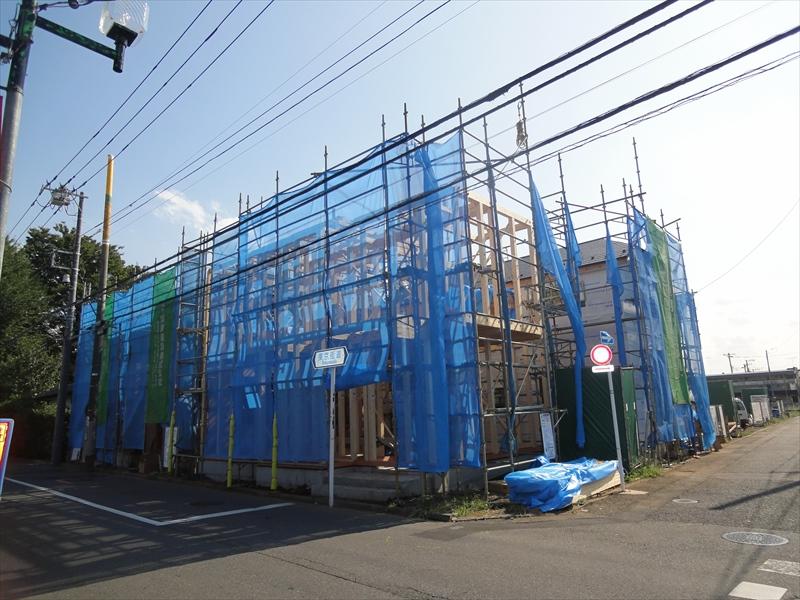 Local photos, including front road
前面道路含む現地写真
Floor plan間取り図 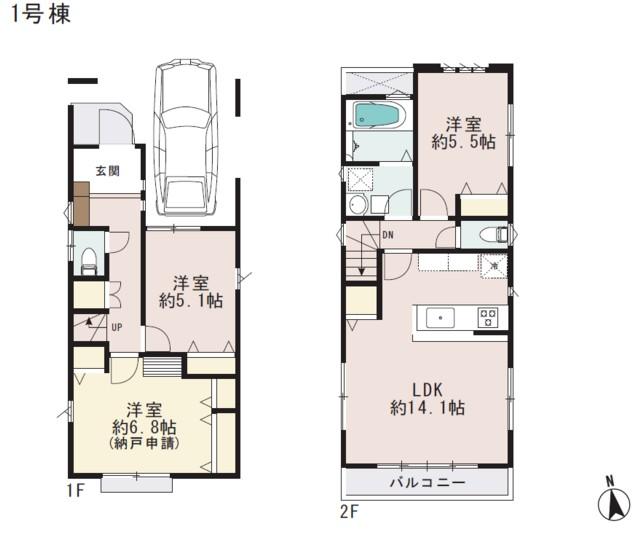 (1 Building), Price 34,800,000 yen, 3LDK, Land area 75 sq m , Building area 79.87 sq m
(1号棟)、価格3480万円、3LDK、土地面積75m2、建物面積79.87m2
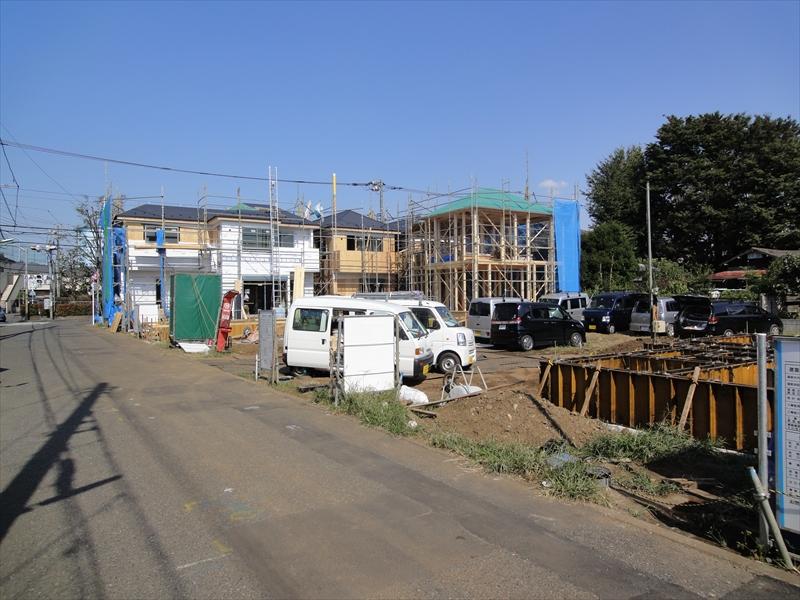 Local photos, including front road
前面道路含む現地写真
Station駅 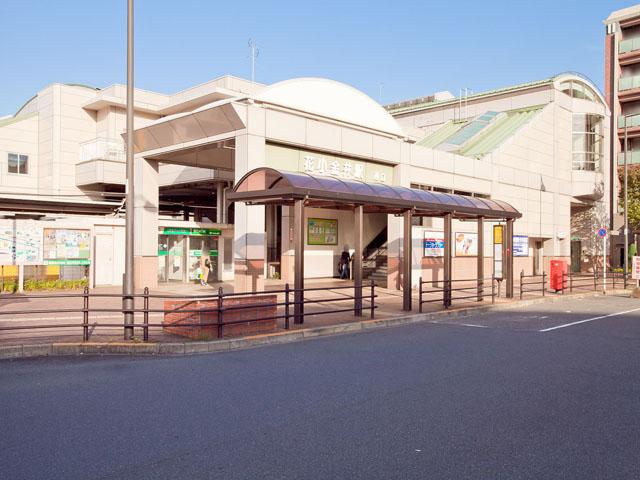 1360m to Hanakoganei Station
花小金井駅まで1360m
Floor plan間取り図 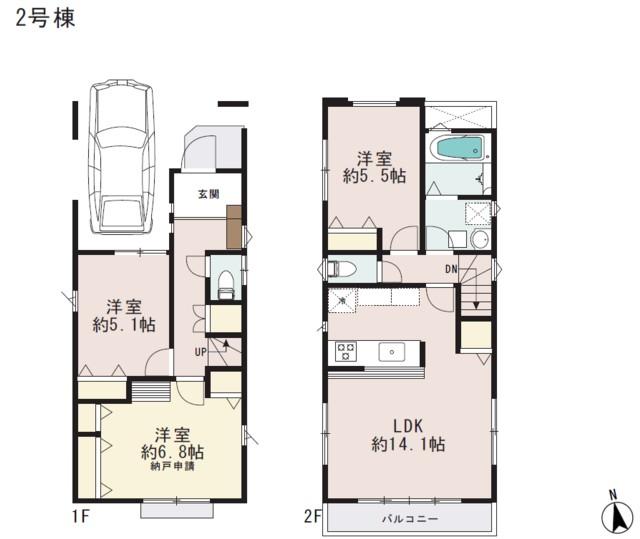 (Building 2), Price 34,800,000 yen, 3LDK, Land area 75 sq m , Building area 79.87 sq m
(2号棟)、価格3480万円、3LDK、土地面積75m2、建物面積79.87m2
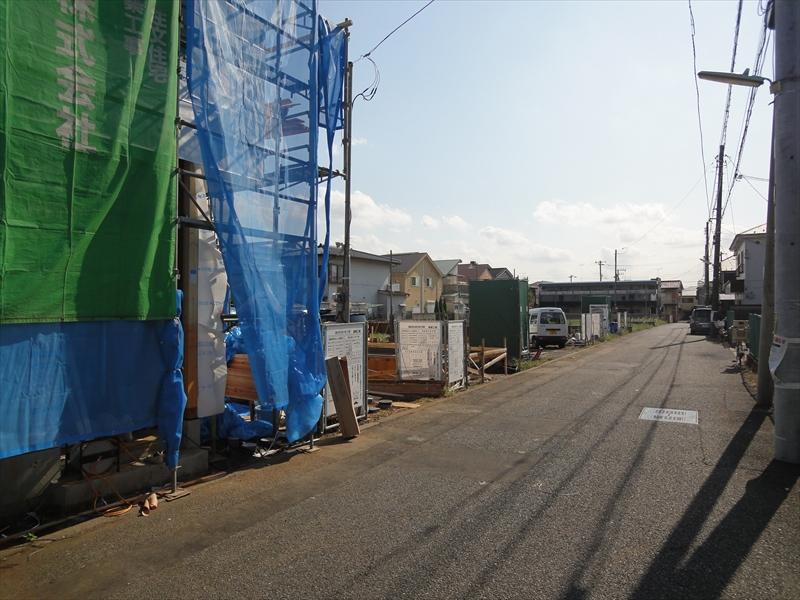 Local photos, including front road
前面道路含む現地写真
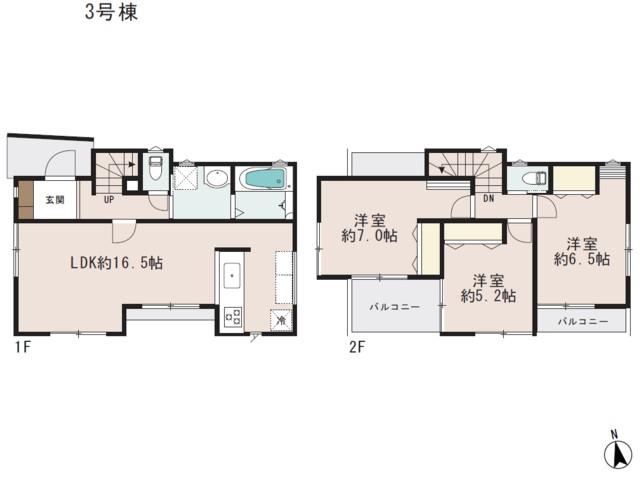 (3 Building), Price 37,800,000 yen, 3LDK, Land area 80 sq m , Building area 82.21 sq m
(3号棟)、価格3780万円、3LDK、土地面積80m2、建物面積82.21m2
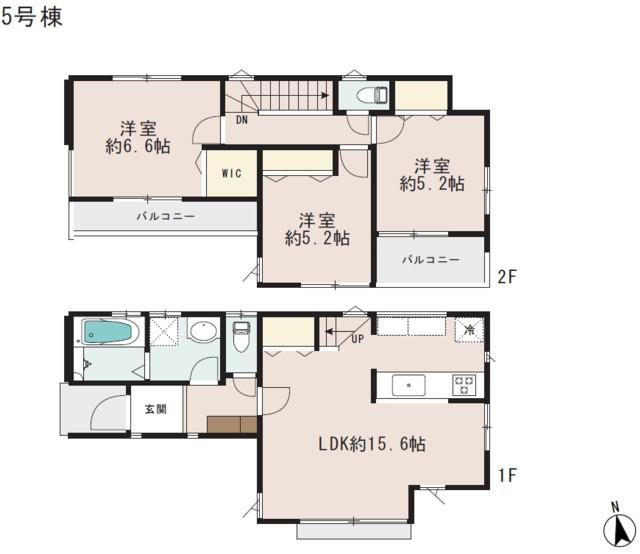 (5 Building), Price 37,800,000 yen, 3LDK, Land area 80 sq m , Building area 80.35 sq m
(5号棟)、価格3780万円、3LDK、土地面積80m2、建物面積80.35m2
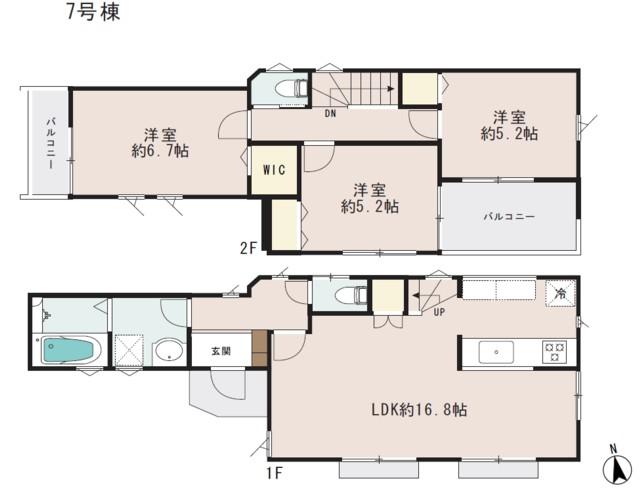 (7 Building), Price 39,800,000 yen, 3LDK, Land area 88.98 sq m , Building area 80.91 sq m
(7号棟)、価格3980万円、3LDK、土地面積88.98m2、建物面積80.91m2
Location
|












