New Homes » Kanto » Tokyo » Nishitokyo
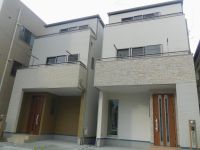 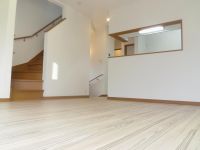
| | Tokyo Nishitokyo 東京都西東京市 |
| Seibu Shinjuku Line "Higashifushimi" walk 10 minutes 西武新宿線「東伏見」歩10分 |
| ■ It was price update. Day maximum ■ Since it is perfectly completed, Immediate preview Allowed ■ Floor heating ・ System kitchen ・ Dishwasher ・ High-grade specifications. I recommend the property. ■価格更新しました。日当たり最高■バッチリ完成していますので、即内見可■床暖房・システムキッチン・食洗機・グレードの高い仕様。オススメの物件です。 |
| ■ Intercom with TV monitor ■ All window glazing (with screens) ■ Barrier-free specification ■ Floor heating ■ Panasonic control systems Kitchen ■ Water purifier visceral shower faucet ■ With dishwasher ■ Hitotsubo type semi-automatic system bus ■ With heating ventilation drying function ■ Washlet (1 ・ Second floor) ■ Solid foundation ■TVモニター付インターホン■全窓ペアガラス(網戸付き)■バリアフリー仕様■床暖房■パナソニック制システムキッチン■浄水器内臓シャワー水栓■食洗機付き■一坪タイプセミオートシステムバス■暖房換気乾燥機能付■ウォシュレット(1・2階)■ベタ基礎 |
Features pickup 特徴ピックアップ | | Immediate Available / 2 along the line more accessible / Super close / It is close to the city / Facing south / System kitchen / Bathroom Dryer / Yang per good / All room storage / Flat to the station / Siemens south road / LDK15 tatami mats or more / Shaping land / Face-to-face kitchen / 3 face lighting / Barrier-free / Bathroom 1 tsubo or more / South balcony / Underfloor Storage / Urban neighborhood / Ventilation good / All living room flooring / Dish washing dryer / Three-story or more / Living stairs / Flat terrain / Floor heating 即入居可 /2沿線以上利用可 /スーパーが近い /市街地が近い /南向き /システムキッチン /浴室乾燥機 /陽当り良好 /全居室収納 /駅まで平坦 /南側道路面す /LDK15畳以上 /整形地 /対面式キッチン /3面採光 /バリアフリー /浴室1坪以上 /南面バルコニー /床下収納 /都市近郊 /通風良好 /全居室フローリング /食器洗乾燥機 /3階建以上 /リビング階段 /平坦地 /床暖房 | Price 価格 | | 38,800,000 yen 3880万円 | Floor plan 間取り | | 4LDK 4LDK | Units sold 販売戸数 | | 1 units 1戸 | Total units 総戸数 | | 2 units 2戸 | Land area 土地面積 | | 75.57 sq m (registration) 75.57m2(登記) | Building area 建物面積 | | 101.25 sq m (registration) 101.25m2(登記) | Driveway burden-road 私道負担・道路 | | Nothing, South 38m width 無、南38m幅 | Completion date 完成時期(築年月) | | August 2013 2013年8月 | Address 住所 | | Tokyo Nishitokyo Higashifushimi 6 東京都西東京市東伏見6 | Traffic 交通 | | Seibu Shinjuku Line "Higashifushimi" walk 10 minutes
Seibu Shinjuku Line "Seibu Yanagisawa" walk 11 minutes
Seibu Shinjuku Line "Tanashi" walk 25 minutes 西武新宿線「東伏見」歩10分
西武新宿線「西武柳沢」歩11分
西武新宿線「田無」歩25分
| Related links 関連リンク | | [Related Sites of this company] 【この会社の関連サイト】 | Person in charge 担当者より | | Rep Nakajima YoJiro Age: Please let me help you in looking for property seem as "This is it!" In their 30s and a hot heart is second to none, "hospitality". Let's look for a happy get home together. 担当者中島 陽次郎年齢:30代誰にも負けない熱いハートと「おもてなしの心」で『これだ!!』と思える物件探しのお手伝いをさせて頂きます。幸せになれる家を一緒に探しましょう。 | Contact お問い合せ先 | | TEL: 0800-603-3250 [Toll free] mobile phone ・ Also available from PHS
Caller ID is not notified
Please contact the "saw SUUMO (Sumo)"
If it does not lead, If the real estate company TEL:0800-603-3250【通話料無料】携帯電話・PHSからもご利用いただけます
発信者番号は通知されません
「SUUMO(スーモ)を見た」と問い合わせください
つながらない方、不動産会社の方は
| Building coverage, floor area ratio 建ぺい率・容積率 | | 80% ・ 300% 80%・300% | Time residents 入居時期 | | Immediate available 即入居可 | Land of the right form 土地の権利形態 | | Ownership 所有権 | Structure and method of construction 構造・工法 | | Wooden three-story (framing method) 木造3階建(軸組工法) | Use district 用途地域 | | Residential 近隣商業 | Overview and notices その他概要・特記事項 | | Contact: Nakajima YoJiro, Facilities: Public Water Supply, This sewage, City gas, Building confirmation number: No. 12UDI18 No. 02615, Parking: car space 担当者:中島 陽次郎、設備:公営水道、本下水、都市ガス、建築確認番号:第12UDI18第02615号、駐車場:カースペース | Company profile 会社概要 | | <Mediation> Governor of Tokyo (2) No. 081885 (Corporation) All Japan Real Estate Association (Corporation) metropolitan area real estate Fair Trade Council member (with) living Building Products Yubinbango178-0064 Nerima-ku, Tokyo Minamiōizumi 6-21-12 <仲介>東京都知事(2)第081885号(公社)全日本不動産協会会員 (公社)首都圏不動産公正取引協議会加盟(有)リビング住建〒178-0064 東京都練馬区南大泉6-21-12 |
Local appearance photo現地外観写真 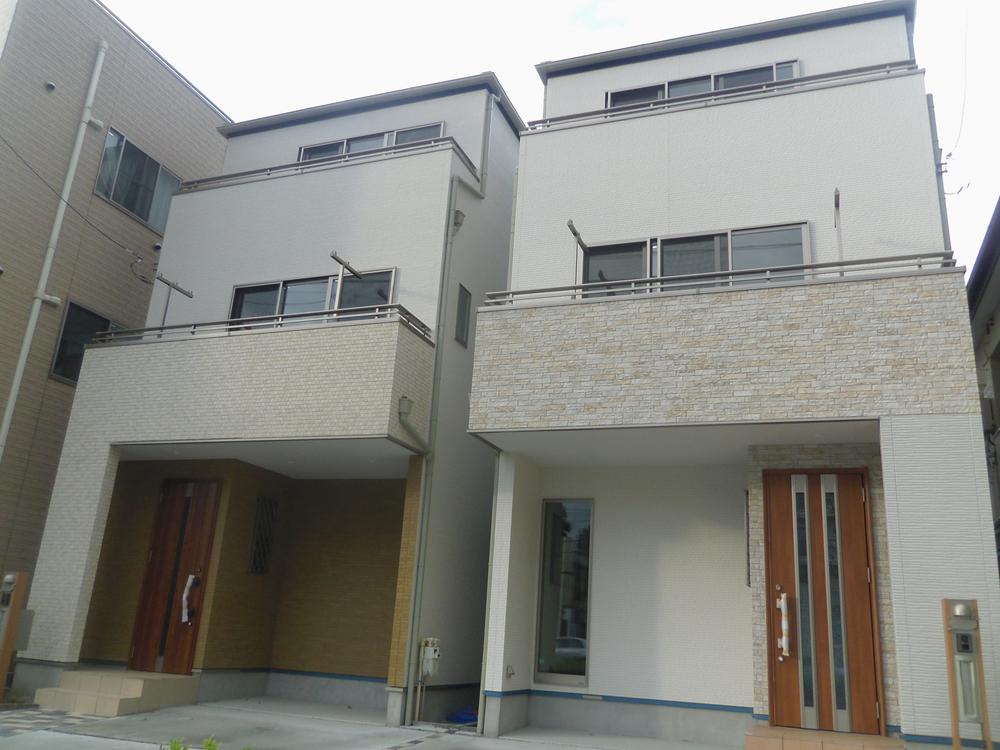 Local (11 May 2013) Shooting
現地(2013年11月)撮影
Livingリビング 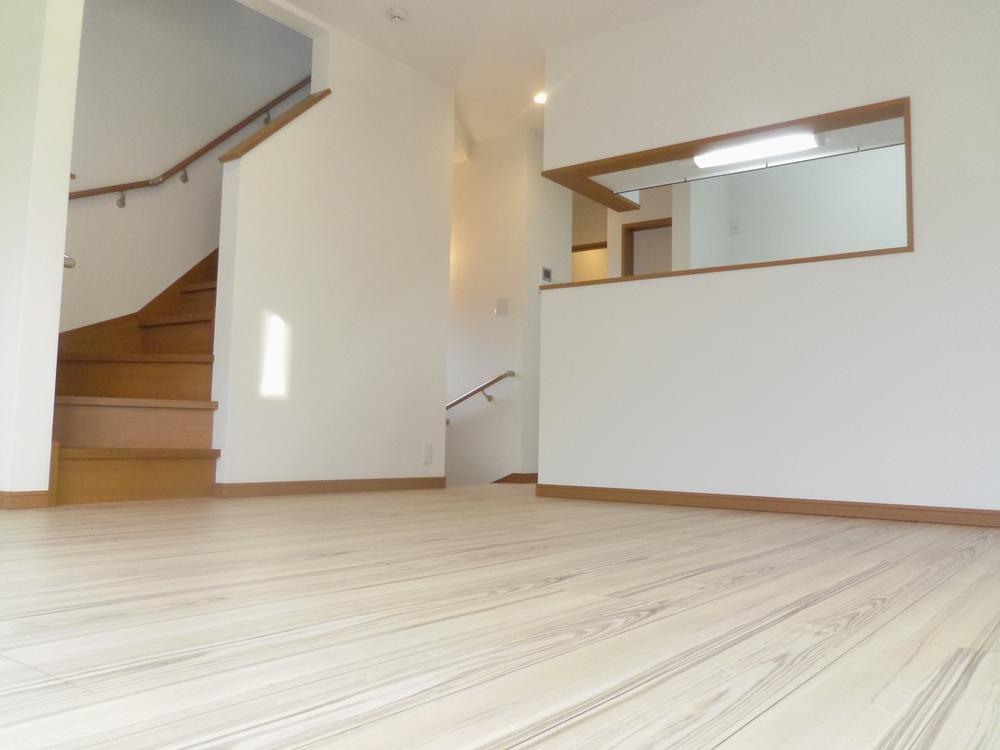 Local (11 May 2013) Shooting (1) Building
現地(2013年11月)撮影(1)号棟
Floor plan間取り図 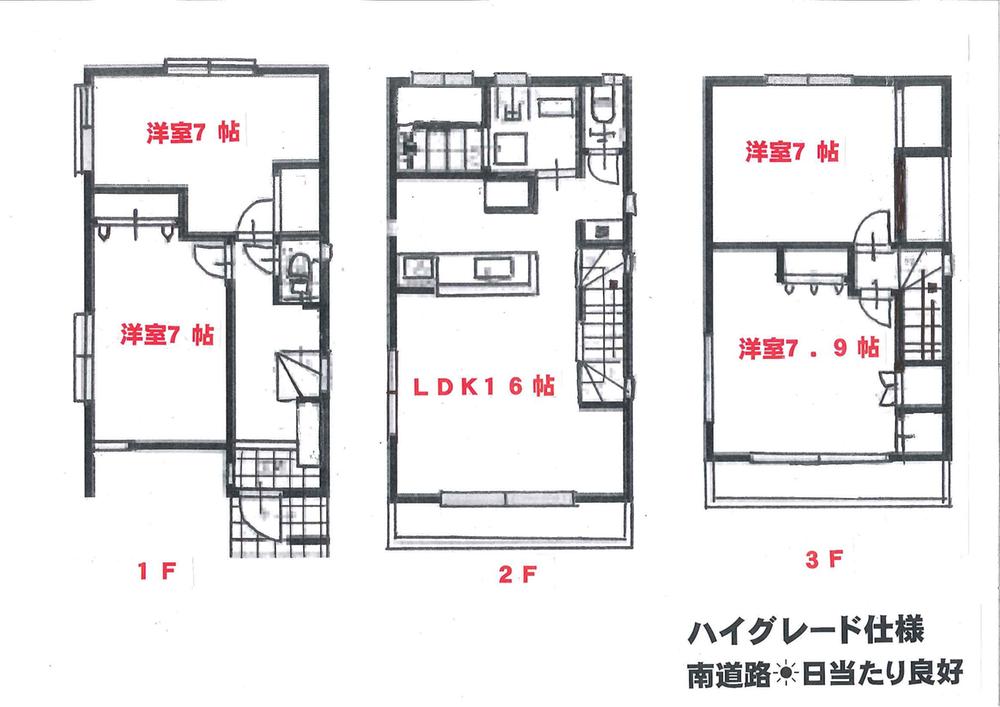 38,800,000 yen, 4LDK, Land area 75.57 sq m , Building area 101.25 sq m 4LDK 2 household Allowed
3880万円、4LDK、土地面積75.57m2、建物面積101.25m2 4LDK 2世帯可
Local appearance photo現地外観写真 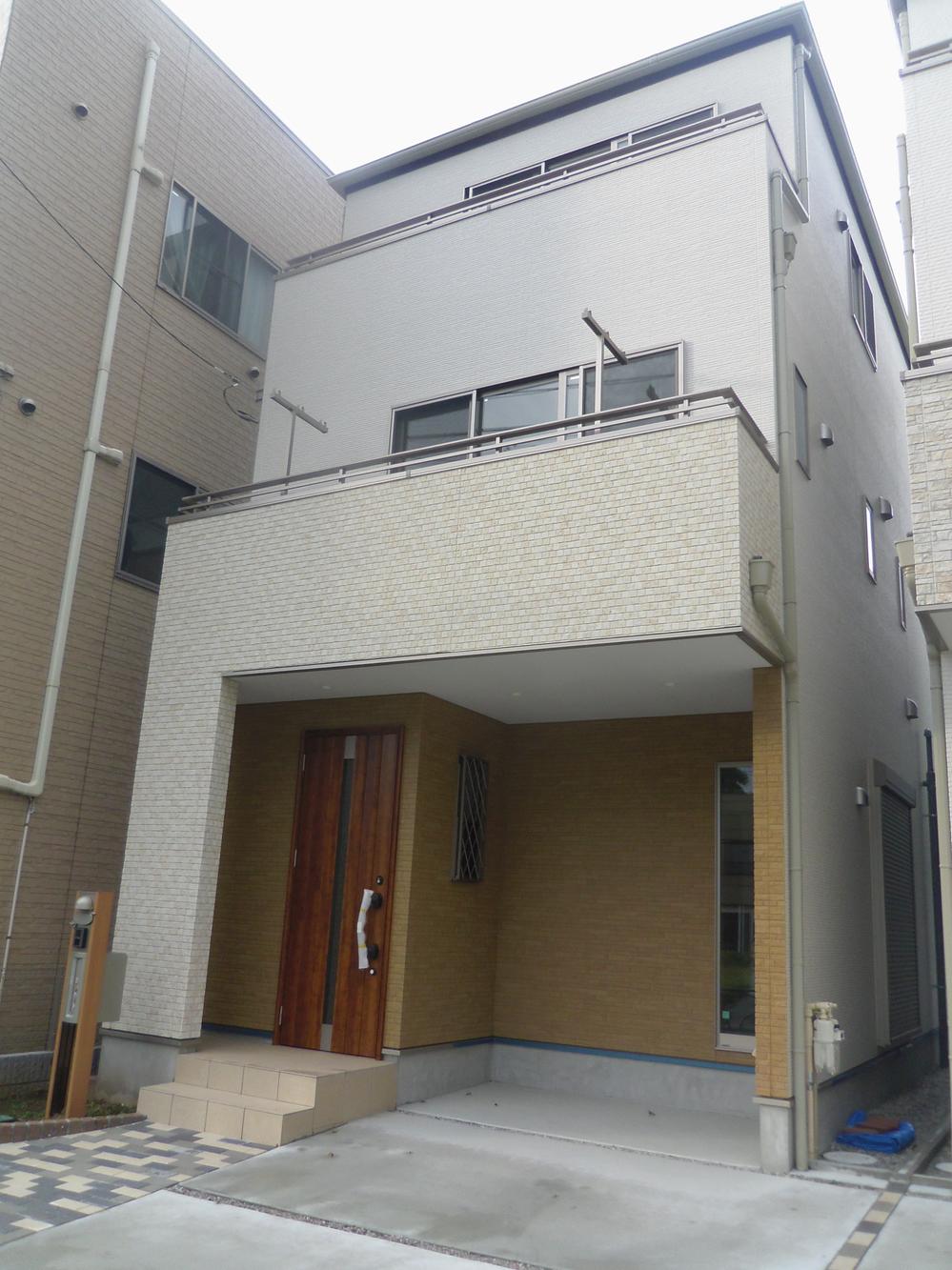 Indoor (11 May 2013) Shooting (1) Building appearance
室内(2013年11月)撮影 (1)号棟外観
Livingリビング 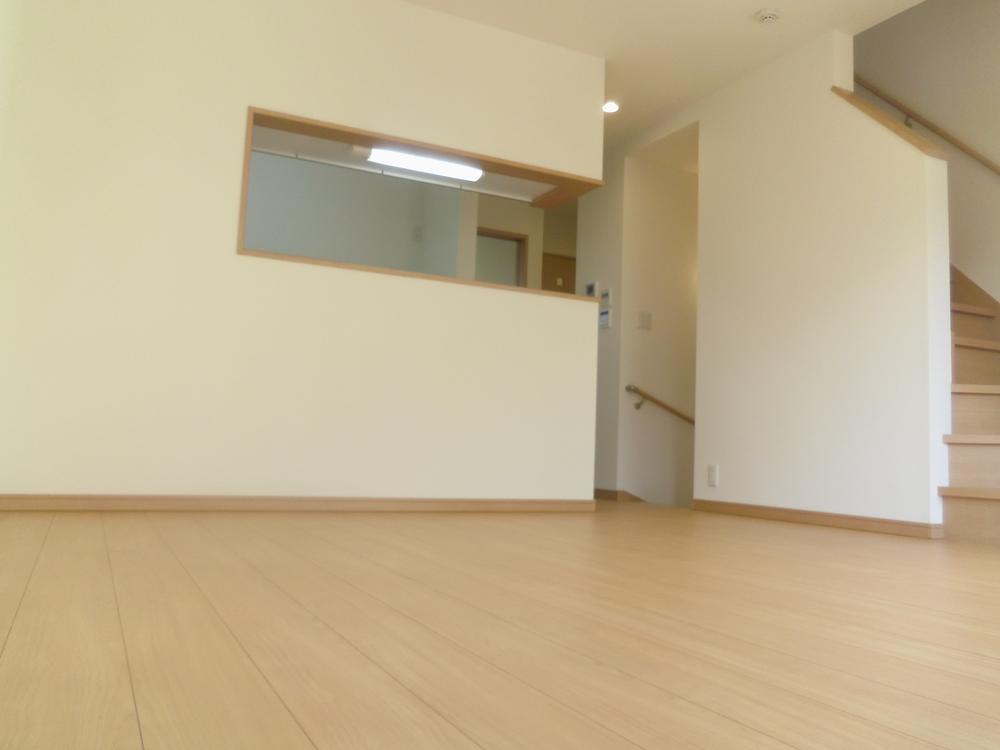 Indoor (11 May 2013) Shooting
室内(2013年11月)撮影
Bathroom浴室 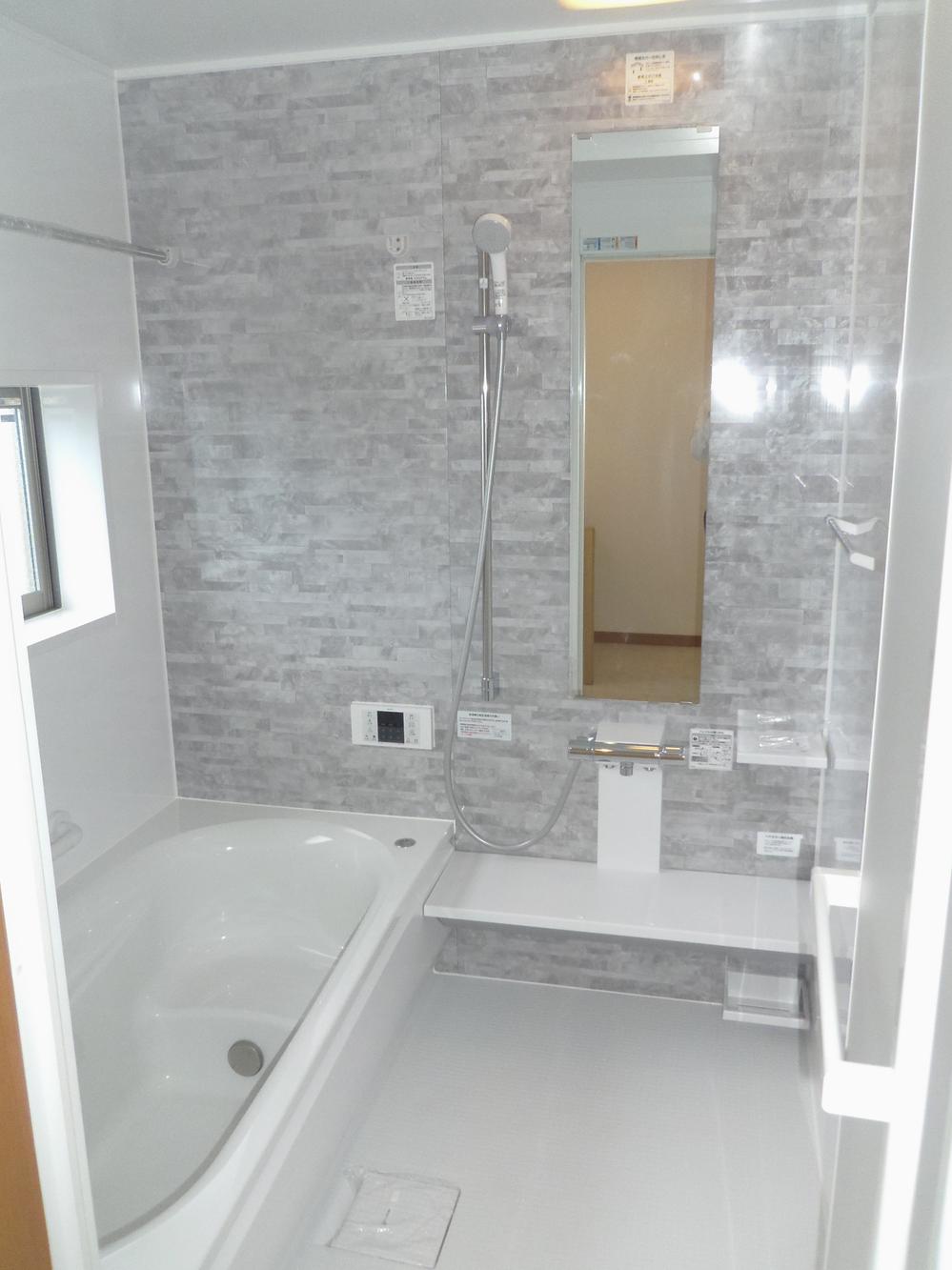 Local (11 May 2013) Shooting (1) Building
現地(2013年11月)撮影(1)号棟
Kitchenキッチン 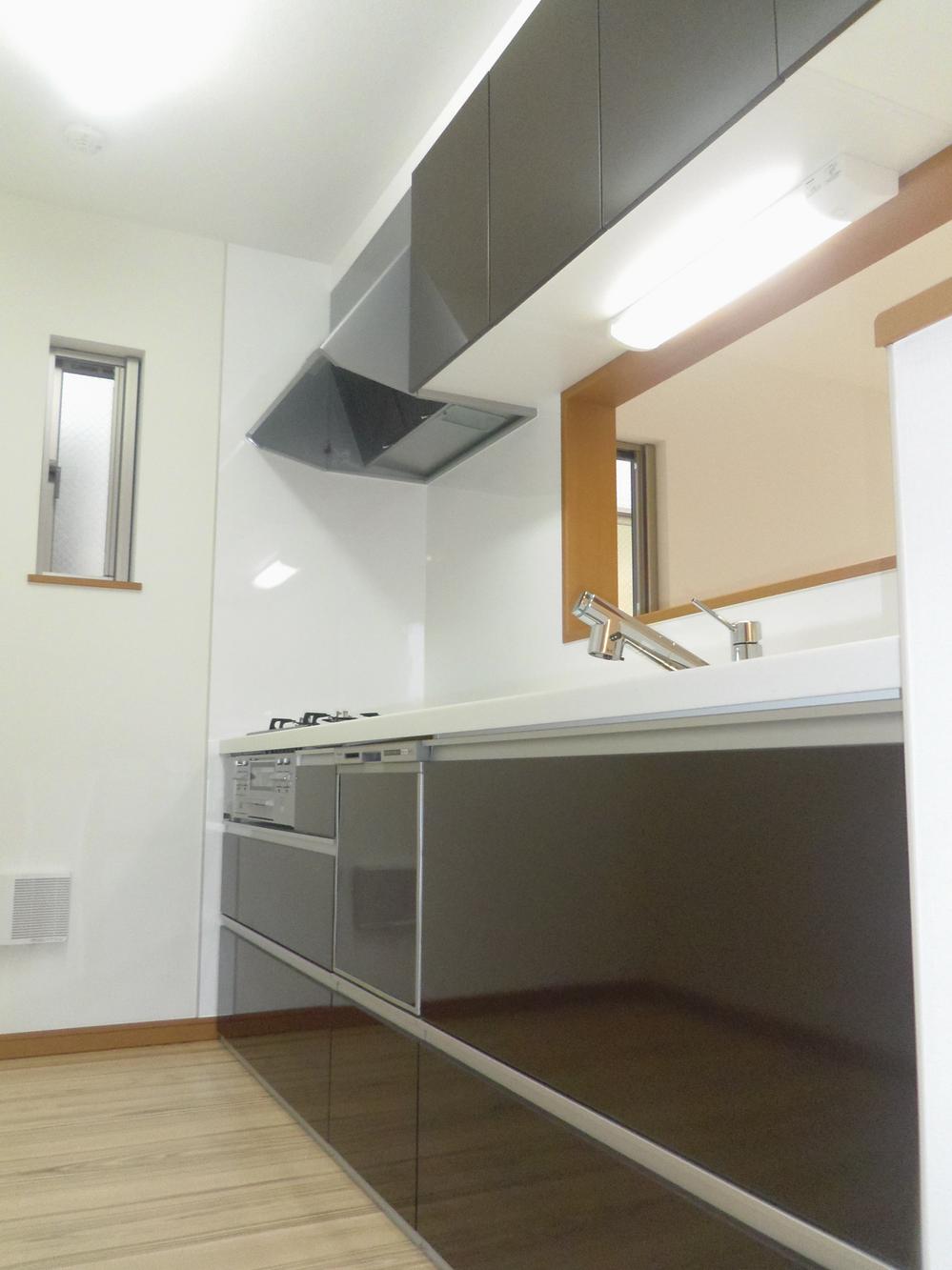 Local (11 May 2013) Shooting (1) Building Kitchen
現地(2013年11月)撮影(1)号棟キッチン
Entrance玄関 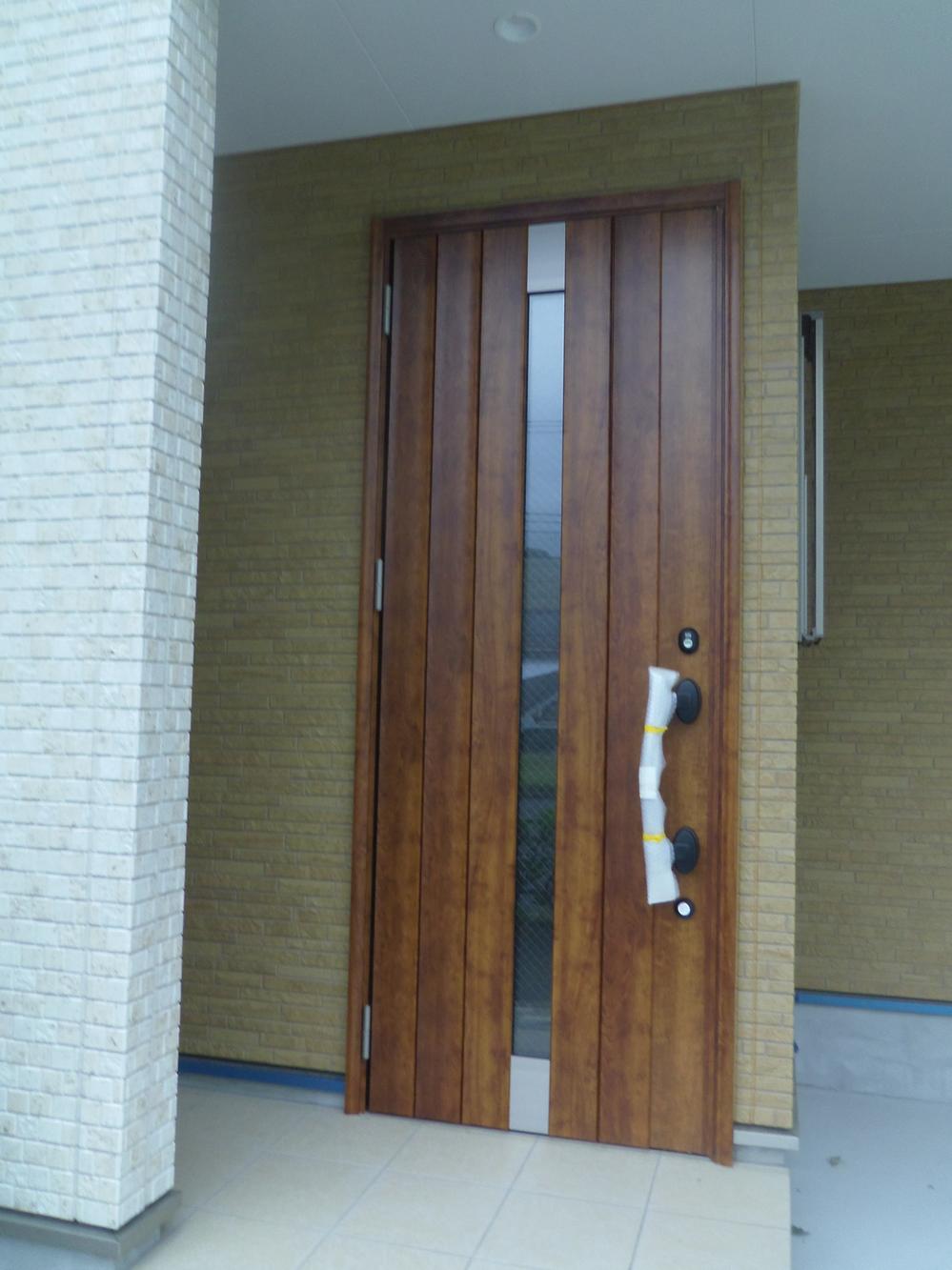 (1) Building
(1)号棟
Wash basin, toilet洗面台・洗面所 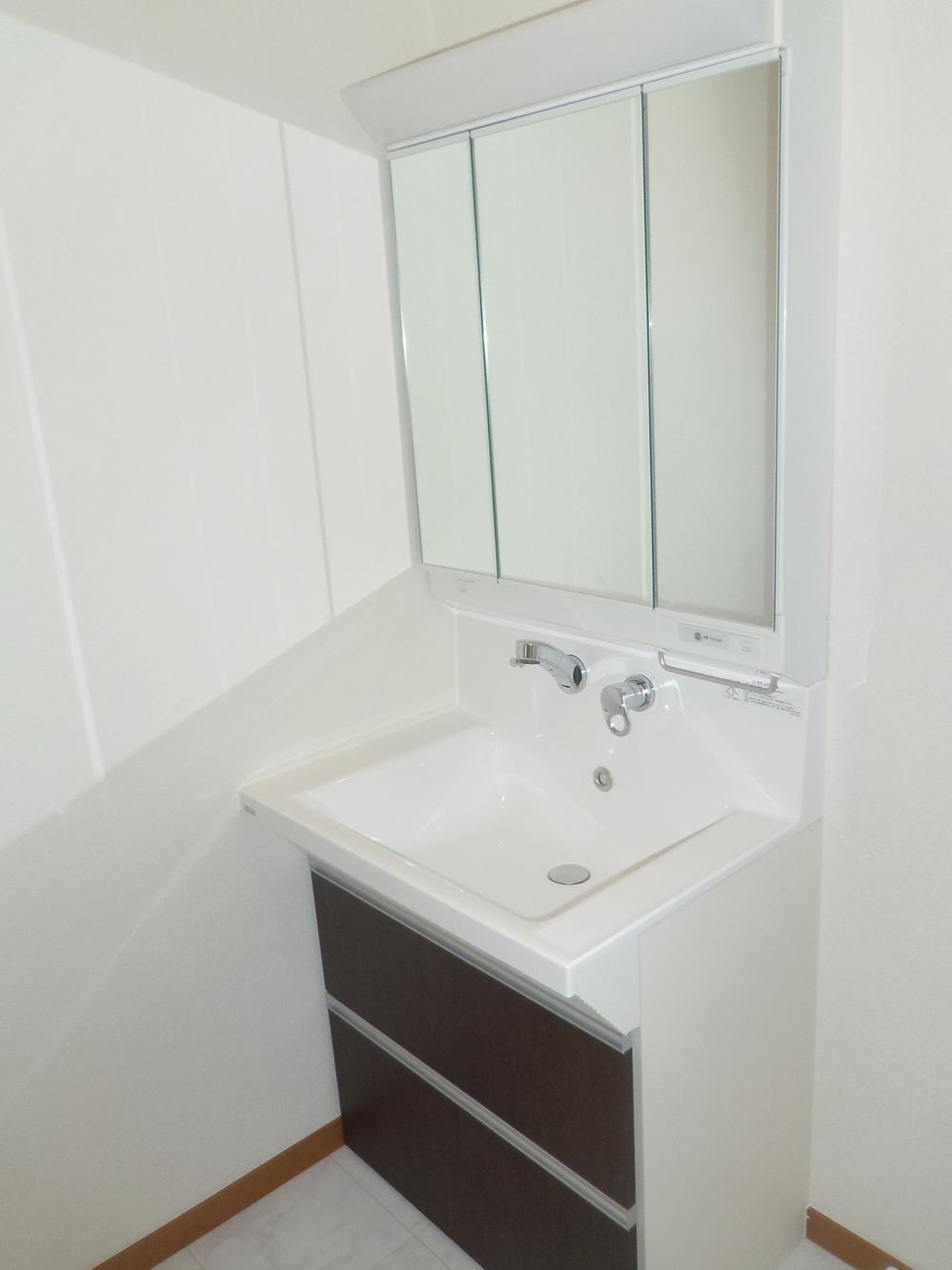 Indoor (11 May 2013) Shooting (1) Building
室内(2013年11月)撮影(1)号棟
Toiletトイレ 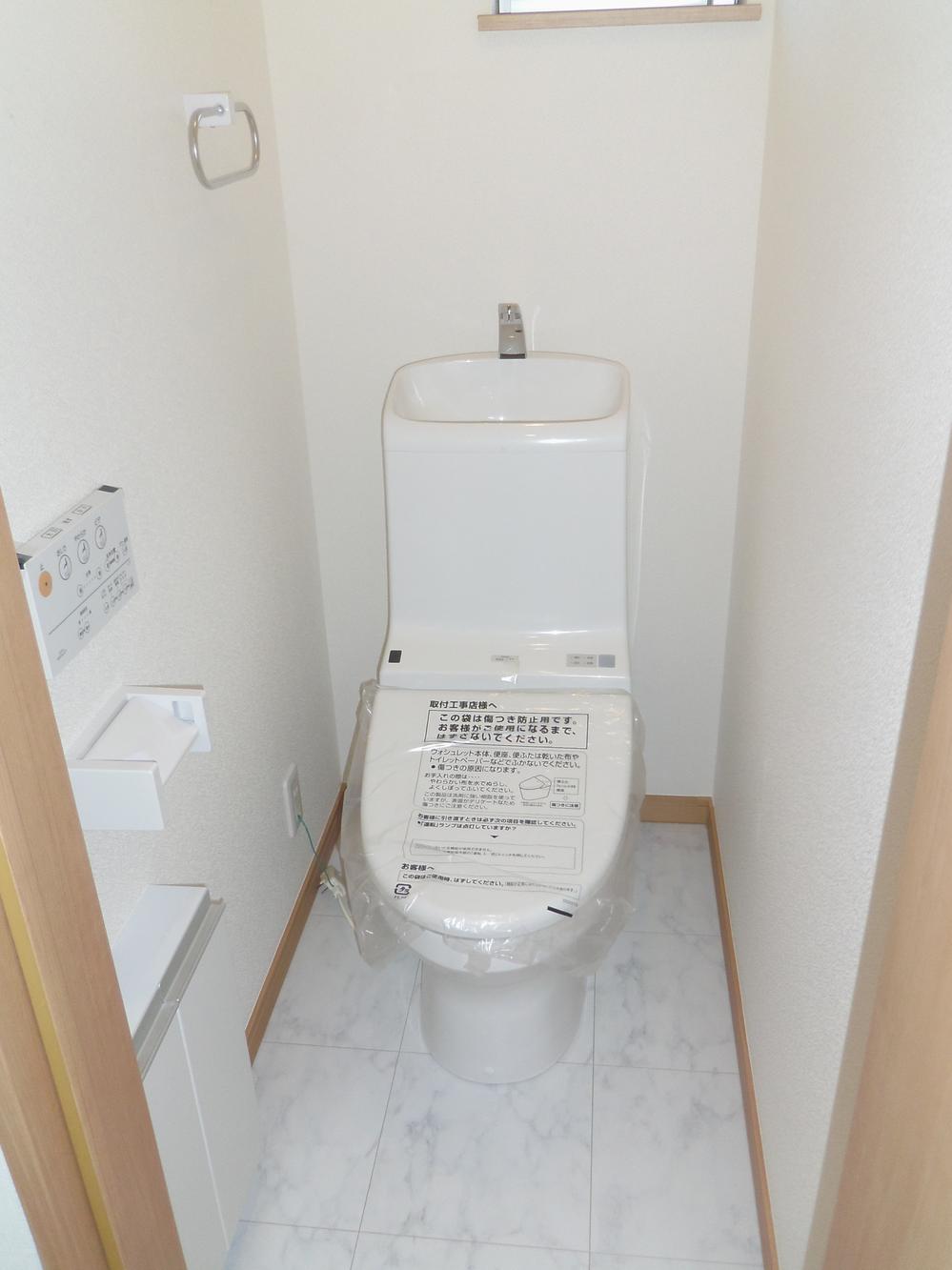 Indoor (11 May 2013) Shooting (1) Building
室内(2013年11月)撮影(1)号棟
Primary school小学校 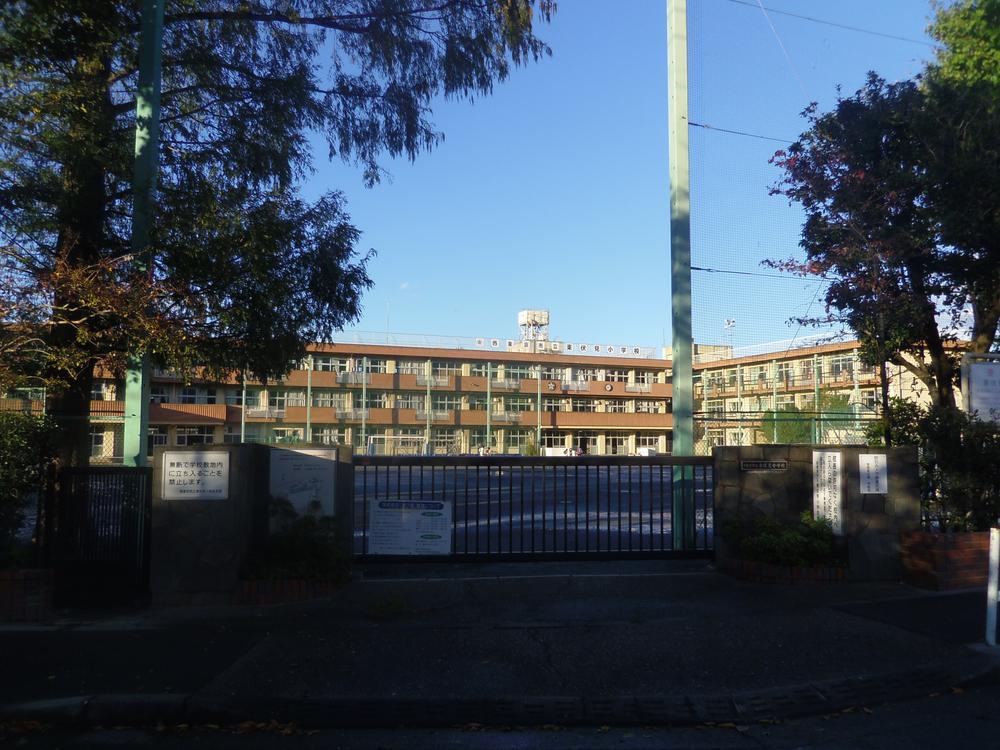 Nishi Municipal Higashifushimi to elementary school 505m
西東京市立東伏見小学校まで505m
View photos from the dwelling unit住戸からの眺望写真 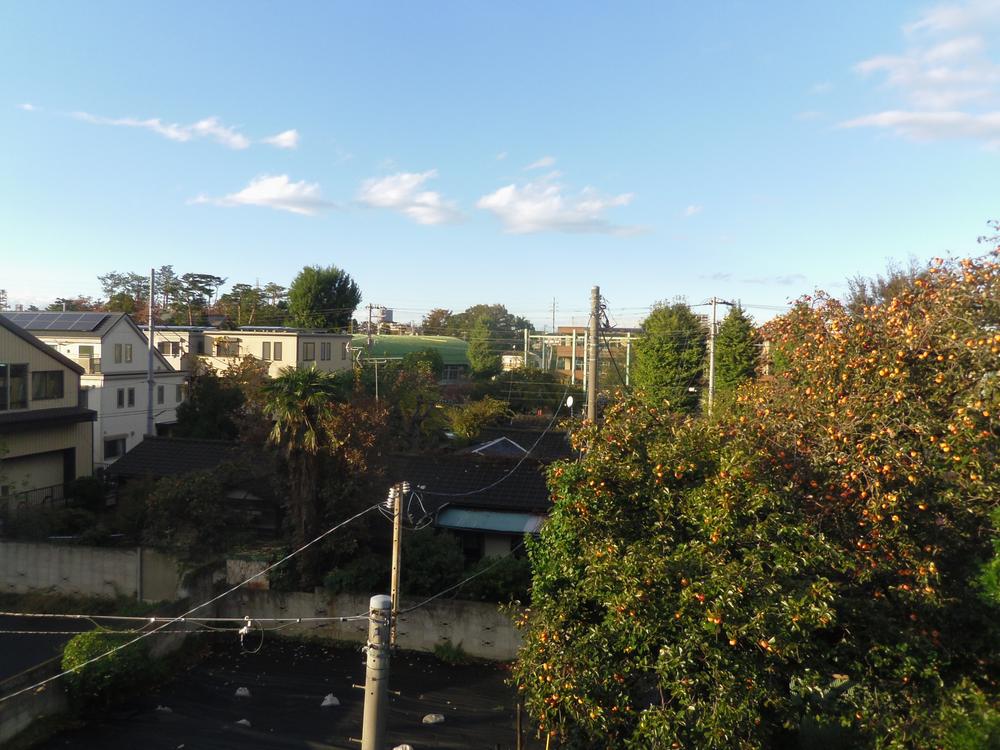 Local (11 May 2013) Shooting
現地(2013年11月)撮影
Otherその他 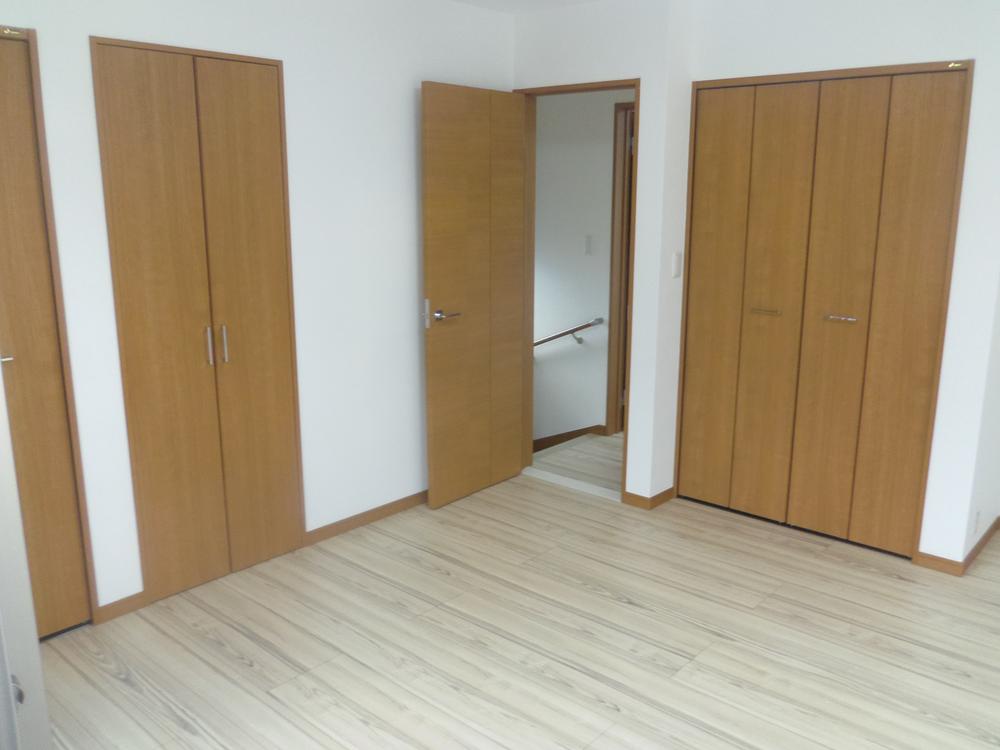 Local (11 May 2013) Shooting (1) Building No. 2 Kaikyoshitsu
現地(2013年11月)撮影(1)号棟2階居室
Local appearance photo現地外観写真 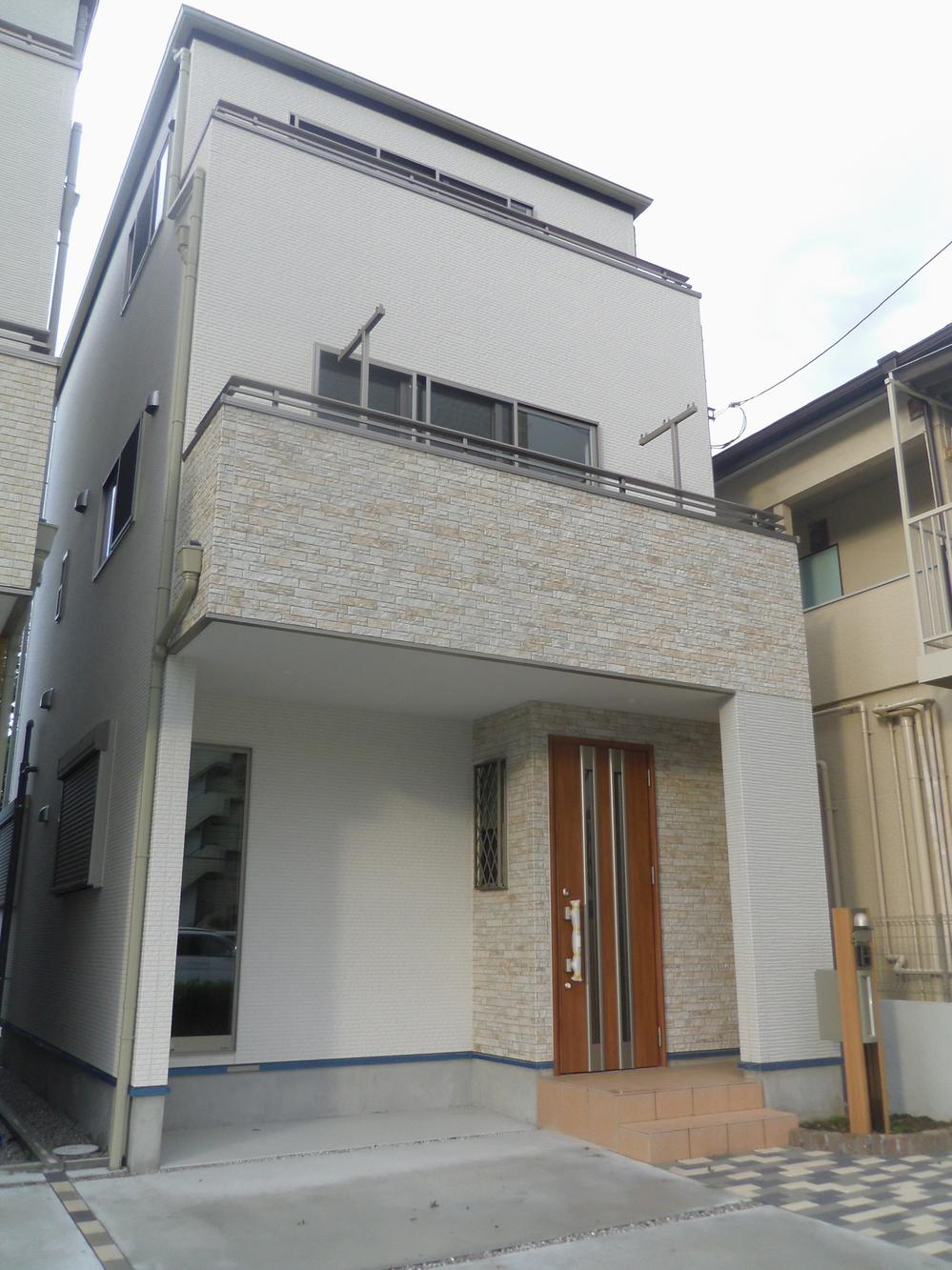 Indoor (11 May 2013), shooting (2) Building appearance
室内(2013年11月)撮影(2)号棟外観
Livingリビング 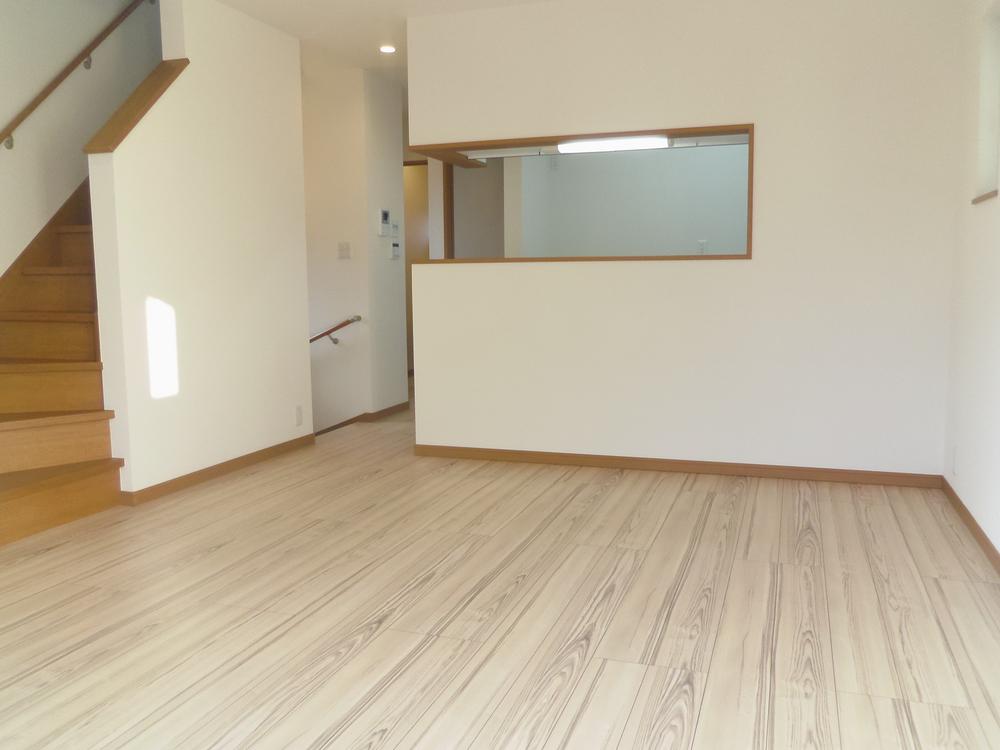 Local (11 May 2013) Shooting
現地(2013年11月)撮影
Bathroom浴室 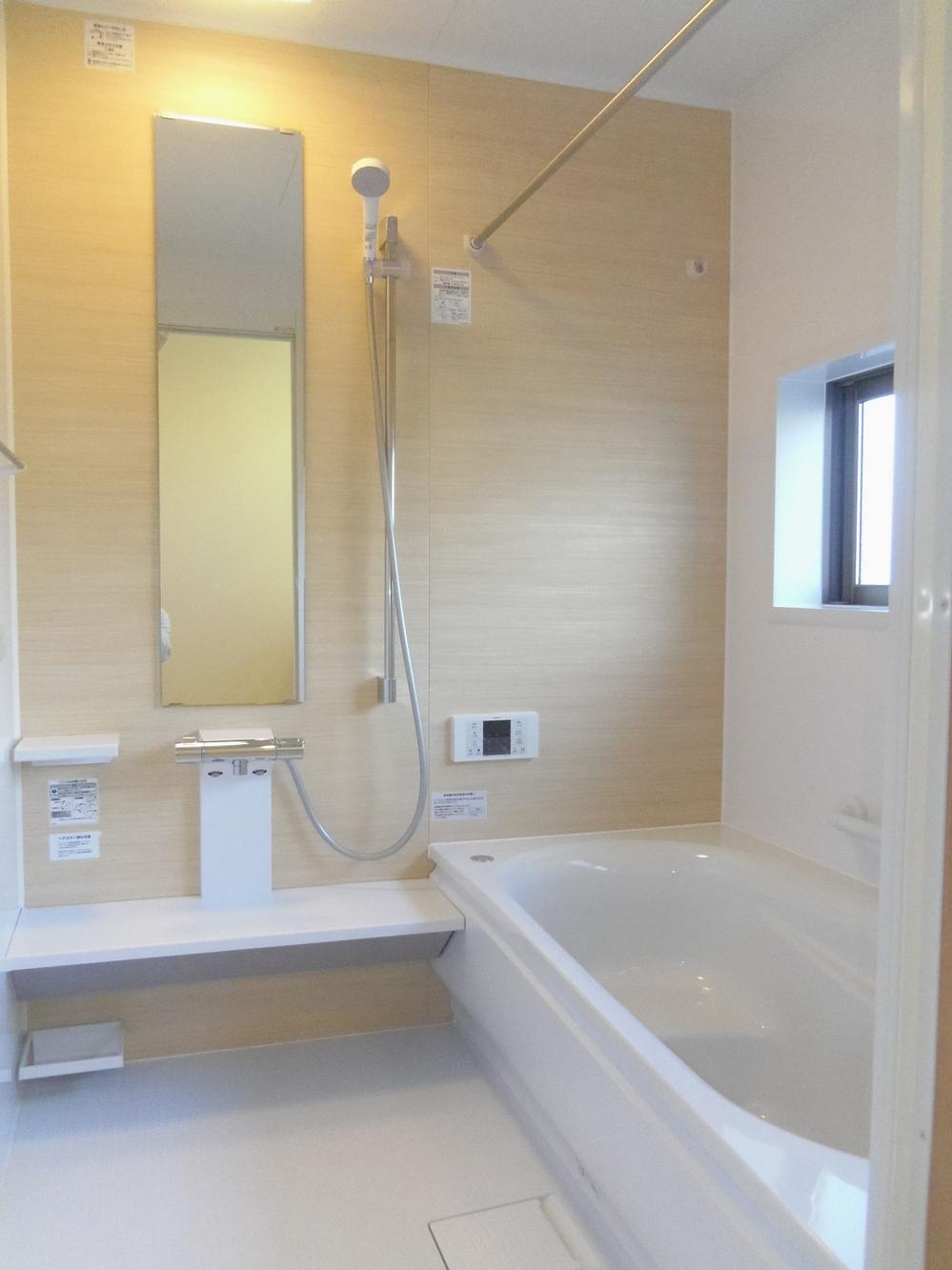 Local (11 May 2013), shooting (2) Building
現地(2013年11月)撮影(2)号棟
Kitchenキッチン 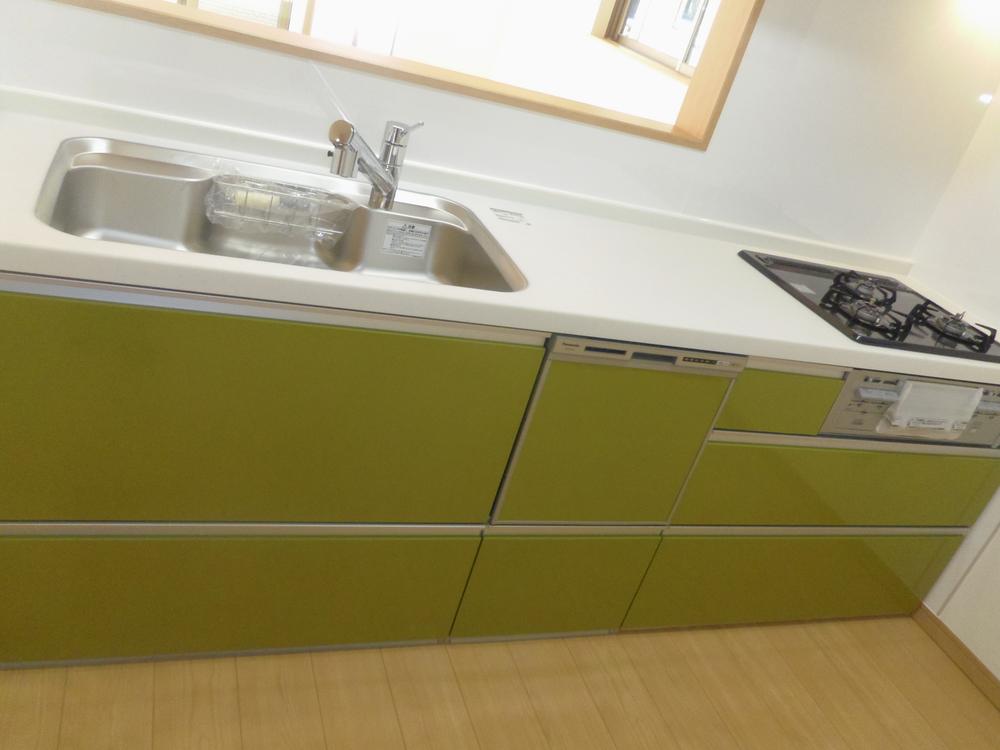 Local (11 May 2013), shooting (2) Building Kitchen
現地(2013年11月)撮影(2)号棟キッチン
Entrance玄関 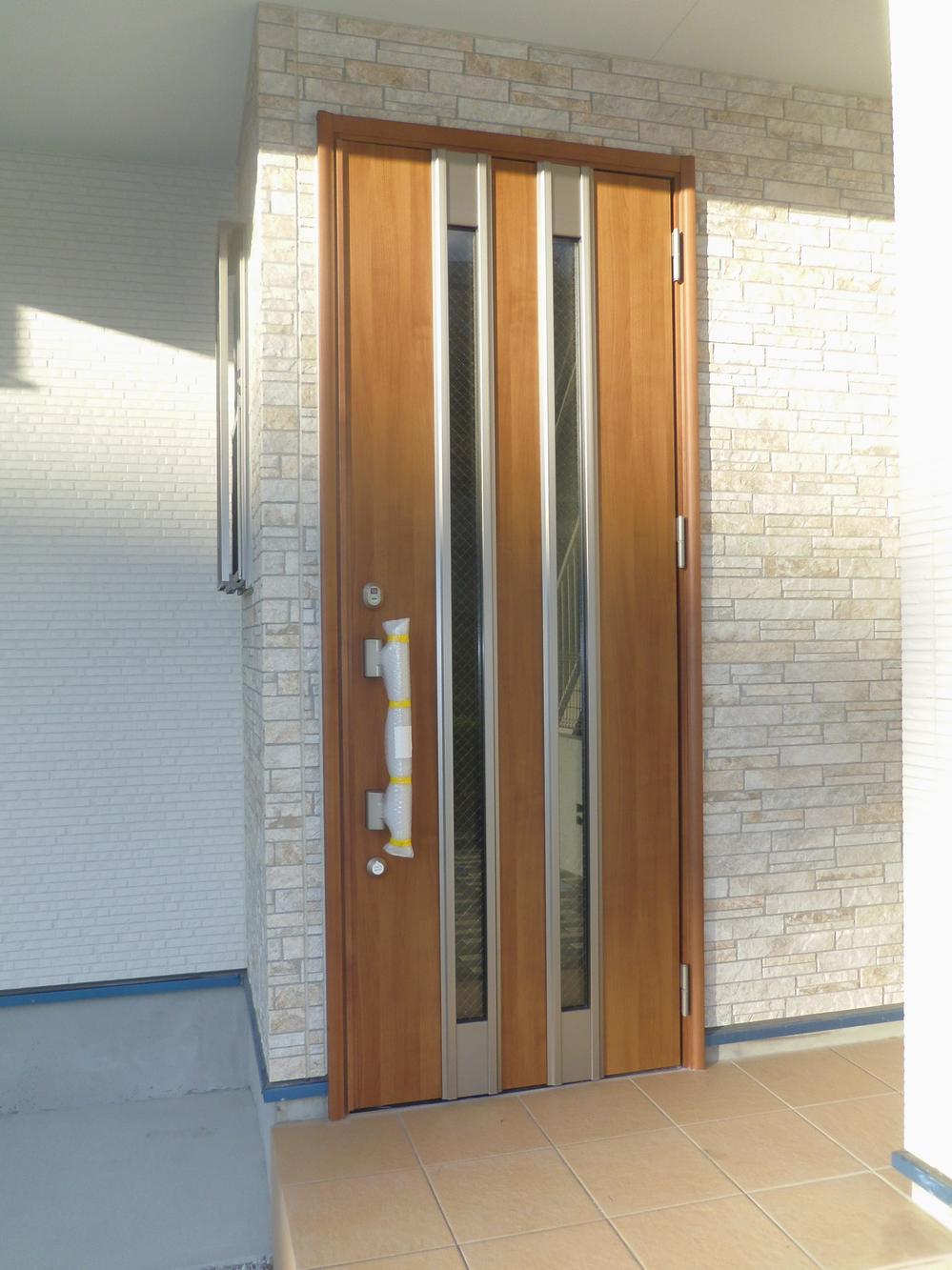 (2) Building
(2)号棟
Wash basin, toilet洗面台・洗面所 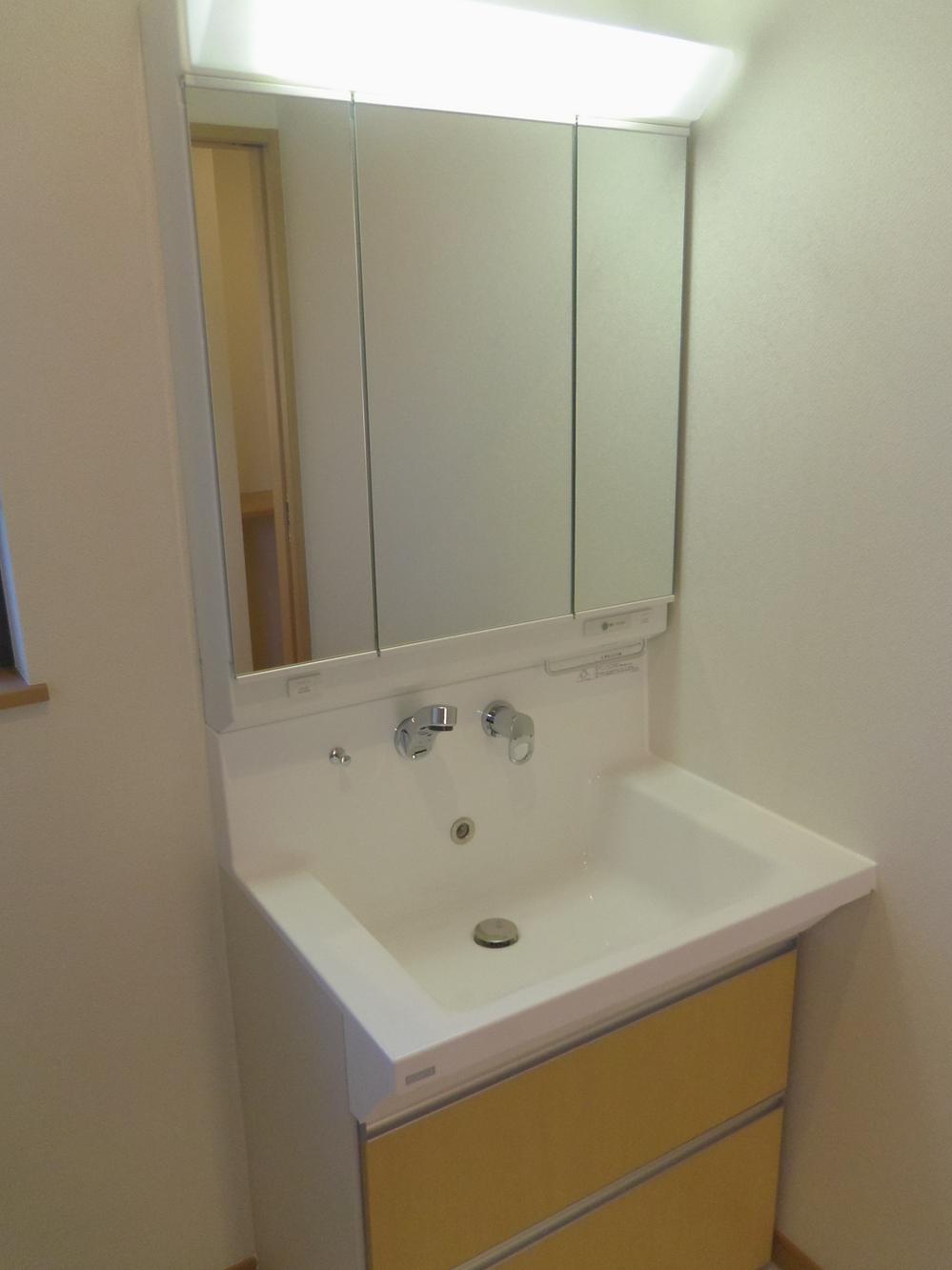 Indoor (11 May 2013), shooting (2) Building
室内(2013年11月)撮影(2)号棟
Otherその他 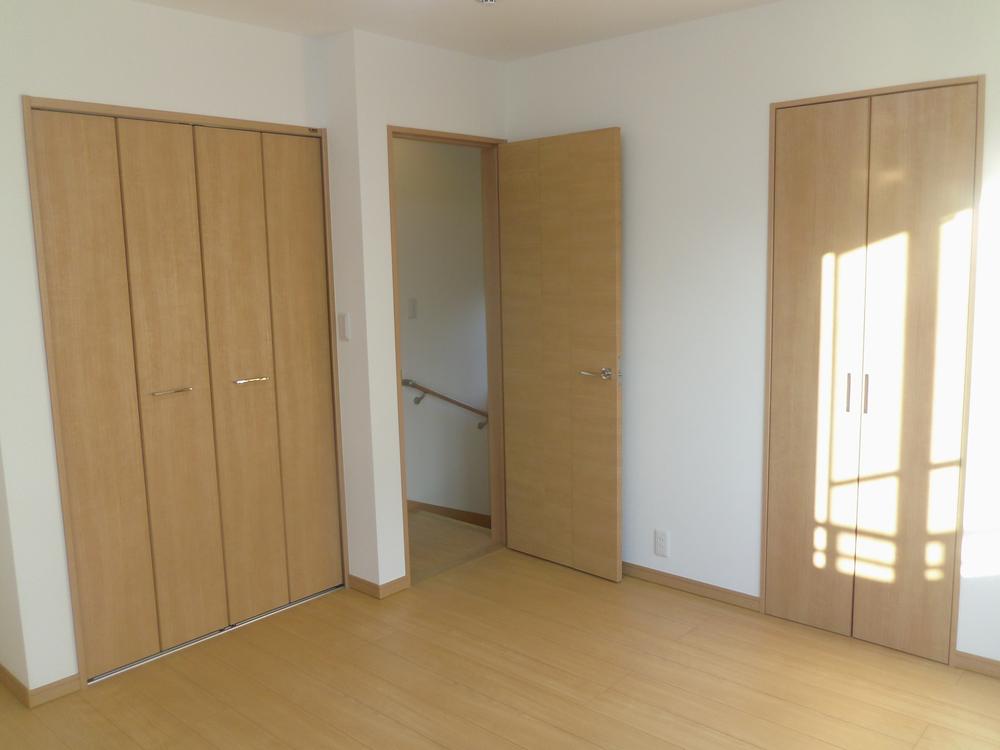 Indoor (11 May 2013), shooting (2) Building No. 2 Kaikyoshitsu
室内(2013年11月)撮影(2)号棟2階居室
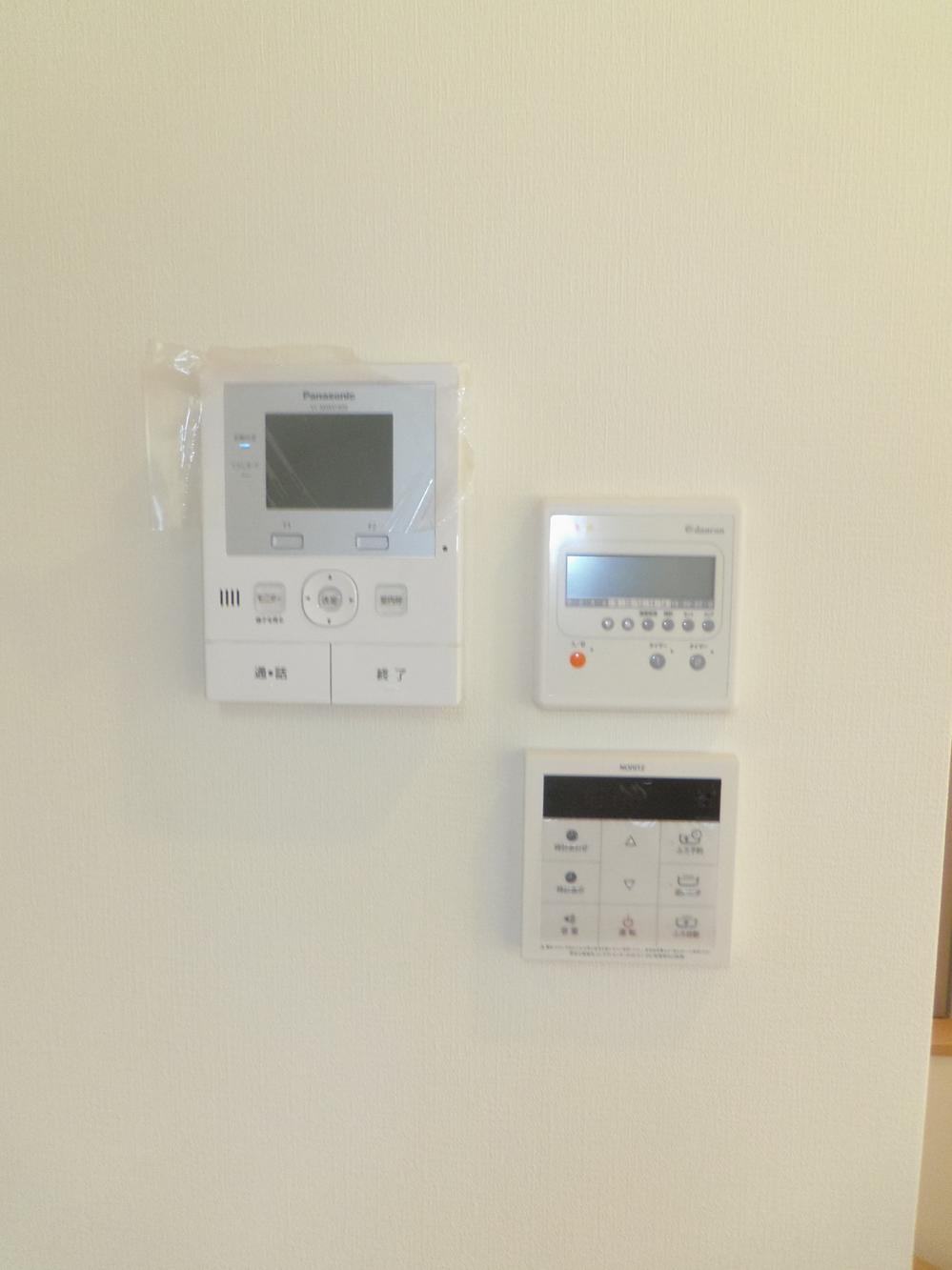 Intercom With floor heating
インターホン 床暖房付
Location
| 





















