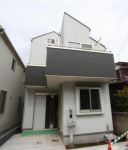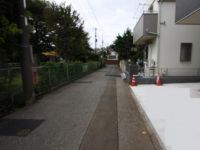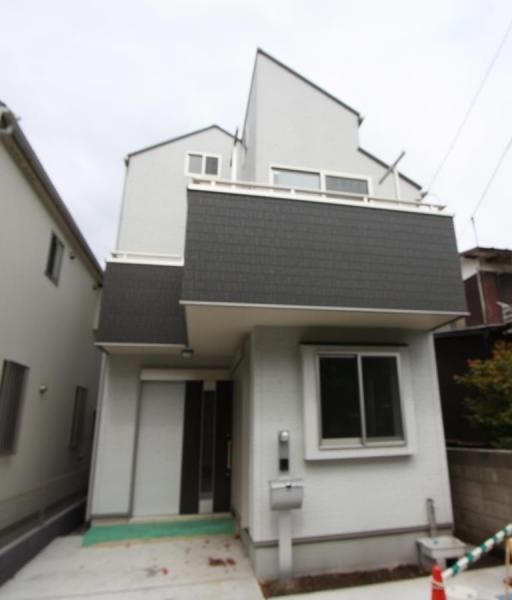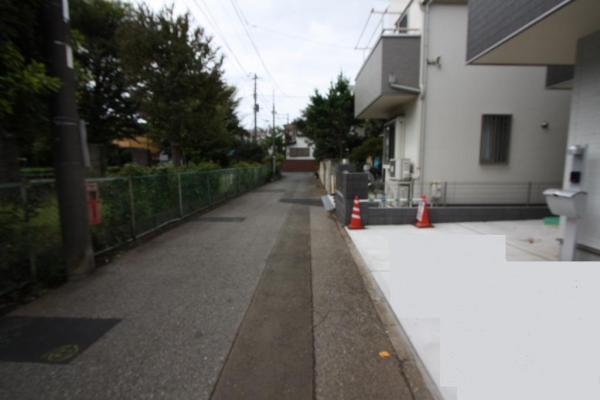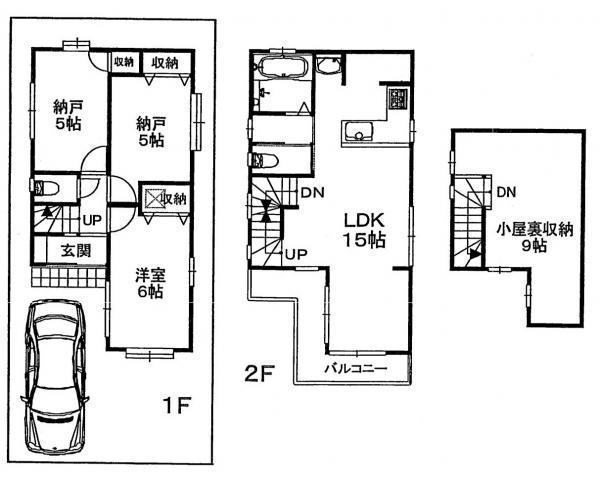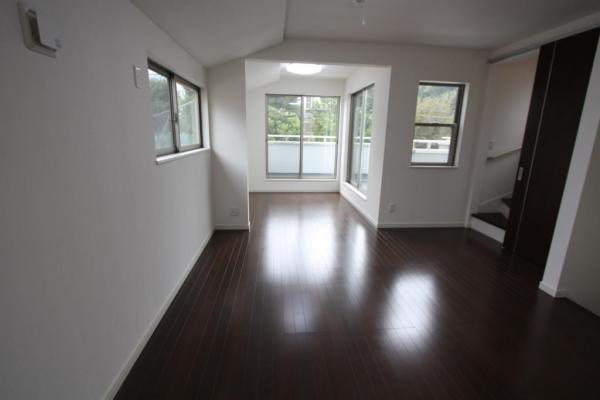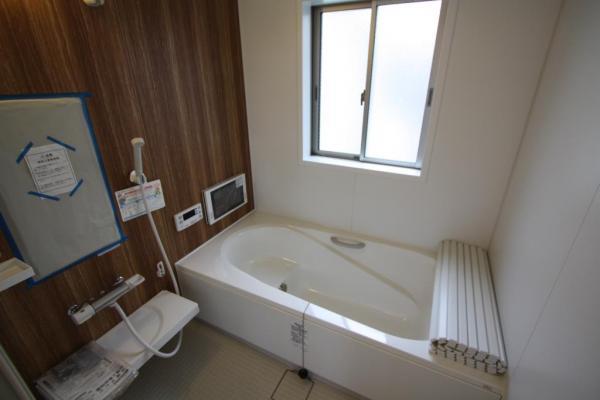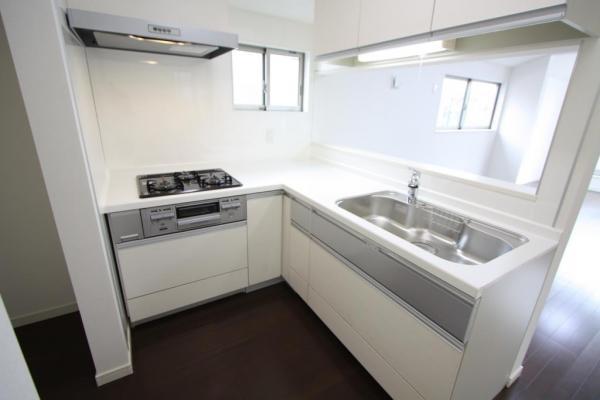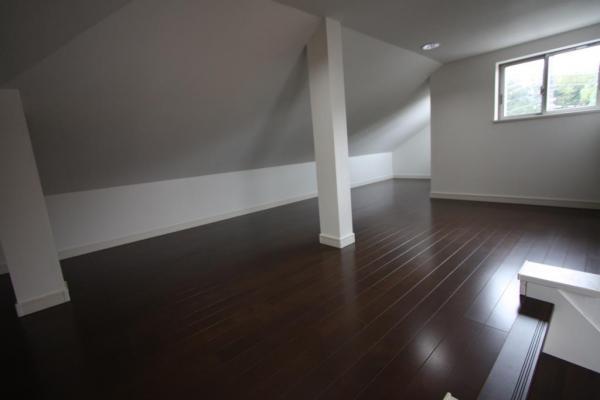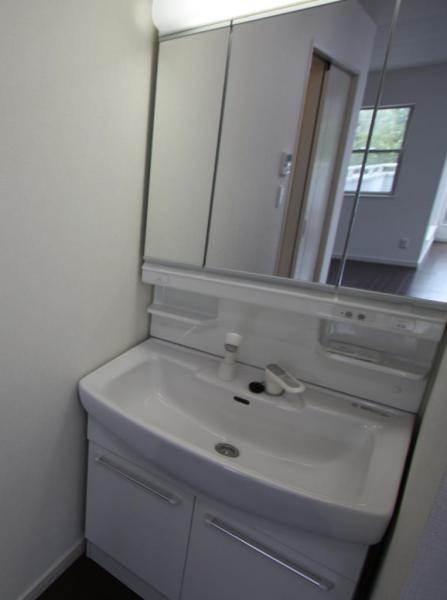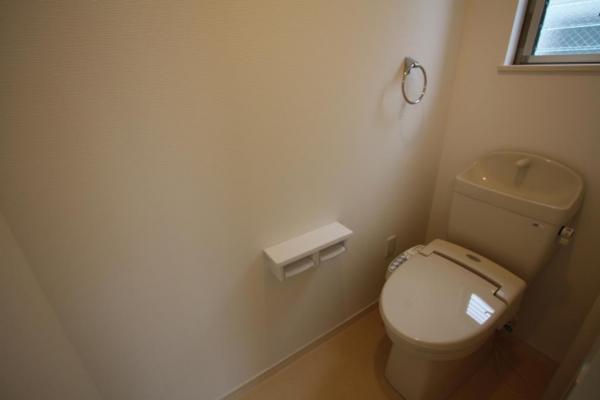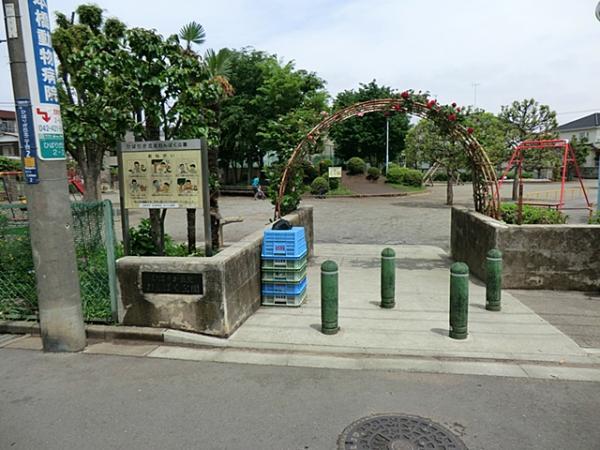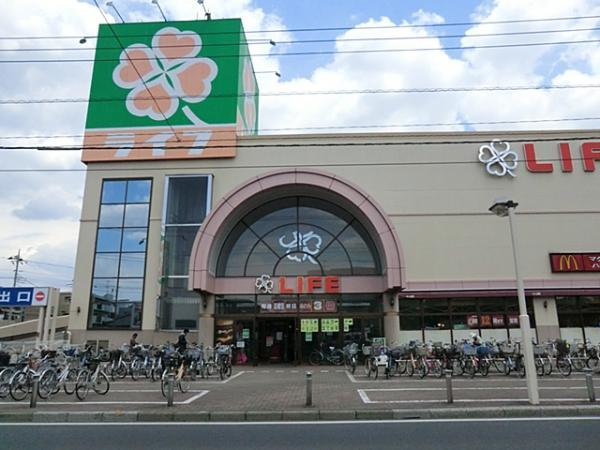|
|
Tokyo Nishitokyo
東京都西東京市
|
|
Seibu Ikebukuro Line "Hibarigaoka" walk 10 minutes
西武池袋線「ひばりヶ丘」歩10分
|
|
Bathroom 12-inch TV with! ! Bathroom ventilation, Drying, With heating function ☆ Artificial marble top system Kitchen! Water purifier visceral faucet ☆ Attic storage 9 Joyu! Intercom with TV monitor! Screen door ・ With lighting! !
浴室12型TV付き!!浴室換気、乾燥、暖房機能付き☆人造大理石トップシステムキッチン!浄水器内臓水栓☆小屋裏収納9帖有!TVモニター付インターホン!網戸・照明付き!!
|
|
2 line 3 Station Available ☆ It is convenient access to the city center! South road, Good per sun for the south park ☆ Shaping land! Supermarket, school, Parks nearby living environment is good!
2路線3駅利用可☆都心へのアクセス便利です!南道路、南側公園のため陽当たり良好☆整形地! スーパー、学校、公園等近く生活環境良好です!
|
Features pickup 特徴ピックアップ | | Corresponding to the flat-35S / 2 along the line more accessible / Super close / Facing south / System kitchen / Bathroom Dryer / Yang per good / All room storage / Siemens south road / A quiet residential area / LDK15 tatami mats or more / Around traffic fewer / Shaping land / Face-to-face kitchen / Toilet 2 places / 2-story / South balcony / TV with bathroom / Underfloor Storage / The window in the bathroom / TV monitor interphone / Ventilation good / All living room flooring / Water filter / Living stairs / City gas / Attic storage フラット35Sに対応 /2沿線以上利用可 /スーパーが近い /南向き /システムキッチン /浴室乾燥機 /陽当り良好 /全居室収納 /南側道路面す /閑静な住宅地 /LDK15畳以上 /周辺交通量少なめ /整形地 /対面式キッチン /トイレ2ヶ所 /2階建 /南面バルコニー /TV付浴室 /床下収納 /浴室に窓 /TVモニタ付インターホン /通風良好 /全居室フローリング /浄水器 /リビング階段 /都市ガス /屋根裏収納 |
Price 価格 | | 35,600,000 yen 3560万円 |
Floor plan 間取り | | 3LDK 3LDK |
Units sold 販売戸数 | | 1 units 1戸 |
Total units 総戸数 | | 1 units 1戸 |
Land area 土地面積 | | 70.43 sq m (measured) 70.43m2(実測) |
Building area 建物面積 | | 70.42 sq m (measured) 70.42m2(実測) |
Driveway burden-road 私道負担・道路 | | Share equity 23 sq m × (1 / 2), South 4m width 共有持分23m2×(1/2)、南4m幅 |
Completion date 完成時期(築年月) | | August 2013 2013年8月 |
Address 住所 | | Tokyo Nishitokyo Hibarigaokakita 2 東京都西東京市ひばりが丘北2 |
Traffic 交通 | | Seibu Ikebukuro Line "Hibarigaoka" walk 10 minutes
Seibu Ikebukuro Line "Hoya" walk 26 minutes
Tobu Tojo Line "Asakadai" 20 minutes Niiza Kurihara post office walk 7 minutes by bus 西武池袋線「ひばりヶ丘」歩10分
西武池袋線「保谷」歩26分
東武東上線「朝霞台」バス20分新座栗原郵便局歩7分
|
Person in charge 担当者より | | Rep hill Also Masaru any trifles, Please contact us feel free. Because I think that a lifetime to become once of the shopping, We will work so that the story can be the best advice with a firm to hear cordial the. Thank you when I met was. 担当者坂 将どんな些細な事でも、ご遠慮なくご相談ください。一生に一度のお買い物になると思いますので、お話をしっかり聞き誠心誠意を持って最適なアドバイスが出来るよう努めます。お会いした時はよろしくお願い致します。 |
Contact お問い合せ先 | | TEL: 0800-603-1421 [Toll free] mobile phone ・ Also available from PHS
Caller ID is not notified
Please contact the "saw SUUMO (Sumo)"
If it does not lead, If the real estate company TEL:0800-603-1421【通話料無料】携帯電話・PHSからもご利用いただけます
発信者番号は通知されません
「SUUMO(スーモ)を見た」と問い合わせください
つながらない方、不動産会社の方は
|
Building coverage, floor area ratio 建ぺい率・容積率 | | Fifty percent ・ Hundred percent 50%・100% |
Time residents 入居時期 | | Consultation 相談 |
Land of the right form 土地の権利形態 | | Ownership 所有権 |
Structure and method of construction 構造・工法 | | Wooden 2-story 木造2階建 |
Use district 用途地域 | | One low-rise 1種低層 |
Overview and notices その他概要・特記事項 | | Contact: hill Masaru, Facilities: Public Water Supply, This sewage, City gas, Building confirmation number: No. GEA1311-20092, Parking: car space 担当者:坂 将、設備:公営水道、本下水、都市ガス、建築確認番号:第GEA1311-20092号、駐車場:カースペース |
Company profile 会社概要 | | <Mediation> Governor of Tokyo (5) No. 071012 (Corporation) All Japan Real Estate Association (Corporation) metropolitan area real estate Fair Trade Council member (Ltd.) living living 販本 shop Yubinbango167-0022 Suginami-ku, Tokyo Shimo Igusa 3-39-17 <仲介>東京都知事(5)第071012号(公社)全日本不動産協会会員 (公社)首都圏不動産公正取引協議会加盟(株)リビング住販本店〒167-0022 東京都杉並区下井草3-39-17 |
