New Homes » Kanto » Tokyo » Nishitokyo
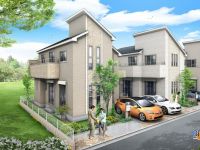 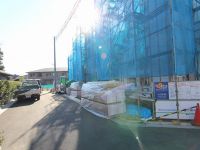
| | Tokyo Nishitokyo 東京都西東京市 |
| Seibu Shinjuku Line "Higashifushimi" walk 19 minutes 西武新宿線「東伏見」歩19分 |
| [Seller direct sales] 2 station 2 line Available, 4LDK + car space. 5M × 5M public road ・ All three buildings of the corner lot. 【売主直売】2駅2路線利用可、4LDK+カースペース。5M×5M公道・角地の全3棟。 |
| Seismic fit, Super close, Corner lot, Face-to-face kitchen, Living stairs, Floor heating, Design house performance with evaluation, Measures to conserve energy, Corresponding to the flat-35S, Pre-ground survey, 2 along the line more accessible, Energy-saving water heaters, Facing south, System kitchen, Bathroom Dryer, All room storage, A quiet residential area, LDK15 tatami mats or moreese-style room, Shaping land, Washbasin with shower, Barrier-free, Toilet 2 places, Bathroom 1 tsubo or more, 2-story, South balcony, Zenshitsuminami direction, Warm water washing toilet seat, Nantei, Underfloor Storage, The window in the bathroom, TV monitor interphone, Walk-in closet, Water filter, City gas 耐震適合、スーパーが近い、角地、対面式キッチン、リビング階段、床暖房、設計住宅性能評価付、省エネルギー対策、フラット35Sに対応、地盤調査済、2沿線以上利用可、省エネ給湯器、南向き、システムキッチン、浴室乾燥機、全居室収納、閑静な住宅地、LDK15畳以上、和室、整形地、シャワー付洗面台、バリアフリー、トイレ2ヶ所、浴室1坪以上、2階建、南面バルコニー、全室南向き、温水洗浄便座、南庭、床下収納、浴室に窓、TVモニタ付インターホン、ウォークインクロゼット、浄水器、都市ガス |
Features pickup 特徴ピックアップ | | Design house performance with evaluation / Measures to conserve energy / Corresponding to the flat-35S / Pre-ground survey / Seismic fit / 2 along the line more accessible / Energy-saving water heaters / Super close / Facing south / System kitchen / Bathroom Dryer / All room storage / A quiet residential area / LDK15 tatami mats or more / Corner lot / Japanese-style room / Shaping land / Washbasin with shower / Face-to-face kitchen / Barrier-free / Toilet 2 places / Bathroom 1 tsubo or more / 2-story / South balcony / Zenshitsuminami direction / Warm water washing toilet seat / Nantei / Underfloor Storage / The window in the bathroom / TV monitor interphone / Walk-in closet / Water filter / Living stairs / City gas / Floor heating 設計住宅性能評価付 /省エネルギー対策 /フラット35Sに対応 /地盤調査済 /耐震適合 /2沿線以上利用可 /省エネ給湯器 /スーパーが近い /南向き /システムキッチン /浴室乾燥機 /全居室収納 /閑静な住宅地 /LDK15畳以上 /角地 /和室 /整形地 /シャワー付洗面台 /対面式キッチン /バリアフリー /トイレ2ヶ所 /浴室1坪以上 /2階建 /南面バルコニー /全室南向き /温水洗浄便座 /南庭 /床下収納 /浴室に窓 /TVモニタ付インターホン /ウォークインクロゼット /浄水器 /リビング階段 /都市ガス /床暖房 | Property name 物件名 | | Newly built single-family blooming garden Nishitokyo Nakamachi 新築一戸建て ブルーミングガーデン 西東京市 中町 | Price 価格 | | 39,800,000 yen ・ 41,800,000 yen 3980万円・4180万円 | Floor plan 間取り | | 4LDK 4LDK | Units sold 販売戸数 | | 2 units 2戸 | Total units 総戸数 | | 3 units 3戸 | Land area 土地面積 | | 110.23 sq m ~ 110.32 sq m (33.34 tsubo ~ 33.37 tsubo) (Registration) 110.23m2 ~ 110.32m2(33.34坪 ~ 33.37坪)(登記) | Building area 建物面積 | | 87.15 sq m ~ 88.18 sq m (26.36 tsubo ~ 26.67 square meters) 87.15m2 ~ 88.18m2(26.36坪 ~ 26.67坪) | Driveway burden-road 私道負担・道路 | | East 5.0m public road, North 5.0 on public roads (paving Yes) 東5.0m公道、北5.0公道(舗装有) | Completion date 完成時期(築年月) | | January 2014 late schedule 2014年1月下旬予定 | Address 住所 | | Part of the Tokyo Nishitokyo Nakamachi 3-2081 No. 東京都西東京市中町3-2081番の一部他 | Traffic 交通 | | Seibu Shinjuku Line "Higashifushimi" walk 19 minutes
Seibu Ikebukuro Line "Hoya" walk 19 minutes 西武新宿線「東伏見」歩19分
西武池袋線「保谷」歩19分
| Related links 関連リンク | | [Related Sites of this company] 【この会社の関連サイト】 | Contact お問い合せ先 | | (Ltd.) Toei housing Tokyo first branch TEL: 0800-603-0318 [Toll free] mobile phone ・ Also available from PHS
Caller ID is not notified
Please contact the "saw SUUMO (Sumo)"
If it does not lead, If the real estate company (株)東栄住宅東京第一支店TEL:0800-603-0318【通話料無料】携帯電話・PHSからもご利用いただけます
発信者番号は通知されません
「SUUMO(スーモ)を見た」と問い合わせください
つながらない方、不動産会社の方は
| Sale schedule 販売スケジュール | | First-come-first-served basis application being accepted 先着順申込受付中 | Building coverage, floor area ratio 建ぺい率・容積率 | | Building coverage 40% volume of 80% 建ぺい率40% 容積率80% | Time residents 入居時期 | | February 2014 schedule 2014年2月予定 | Land of the right form 土地の権利形態 | | Ownership 所有権 | Structure and method of construction 構造・工法 | | Wooden 2-story (conventional method) 木造2階建(在来工法) | Construction 施工 | | Ltd. Toei housing 株式会社東栄住宅 | Use district 用途地域 | | One low-rise 1種低層 | Other limitations その他制限事項 | | [Trade aspect] Seller [Fire zones] None [Height district] The first kind altitude district 【取引態様】売主【防火地域】なし【高度地区】第一種高度地区 | Overview and notices その他概要・特記事項 | | Building confirmation number: No. H25SHC113081 other, [Trade aspect] Seller [Fire zones] None [Height district] The first kind altitude district 建築確認番号:第H25SHC113081号他、【取引態様】売主【防火地域】なし【高度地区】第一種高度地区 | Company profile 会社概要 | | <Seller> Minister of Land, Infrastructure and Transport (7). No. 003,564 (one company) National Housing Industry Association (Corporation) metropolitan area real estate Fair Trade Council member (Ltd.) Toei housing Tokyo first branch Yubinbango188-0014 Tokyo Nishitokyo Shibakubo cho 4-26-3-101 <売主>国土交通大臣(7)第003564号(一社)全国住宅産業協会会員 (公社)首都圏不動産公正取引協議会加盟(株)東栄住宅東京第一支店〒188-0014 東京都西東京市芝久保町4-26-3-101 |
Rendering (appearance)完成予想図(外観) 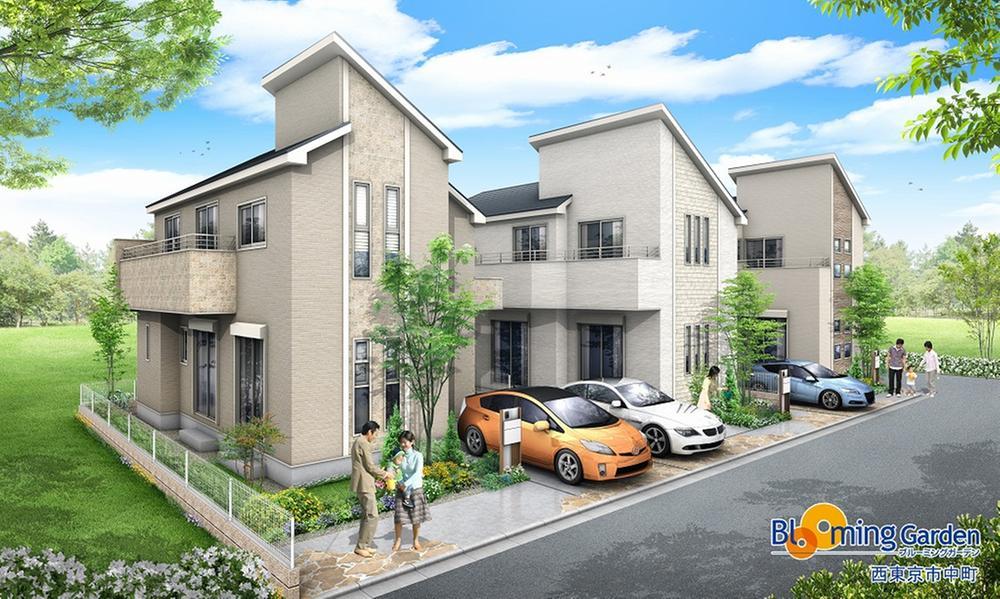 Image Perth
イメージパース
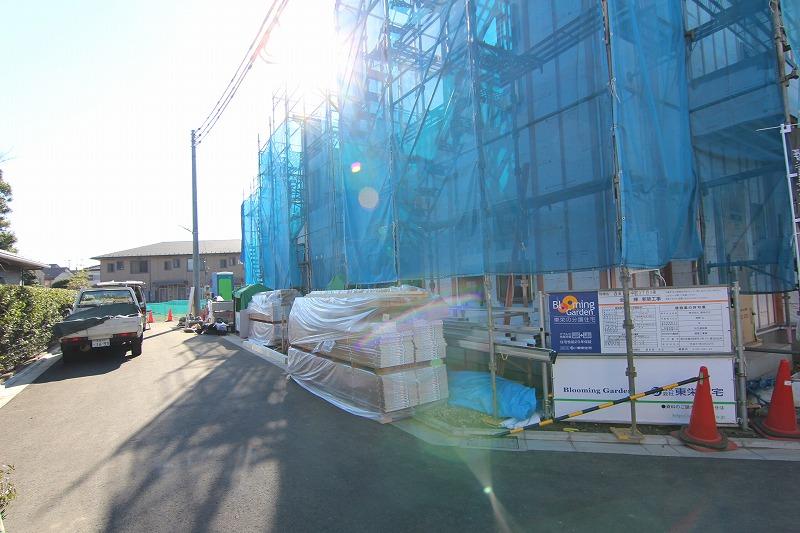 local
現地
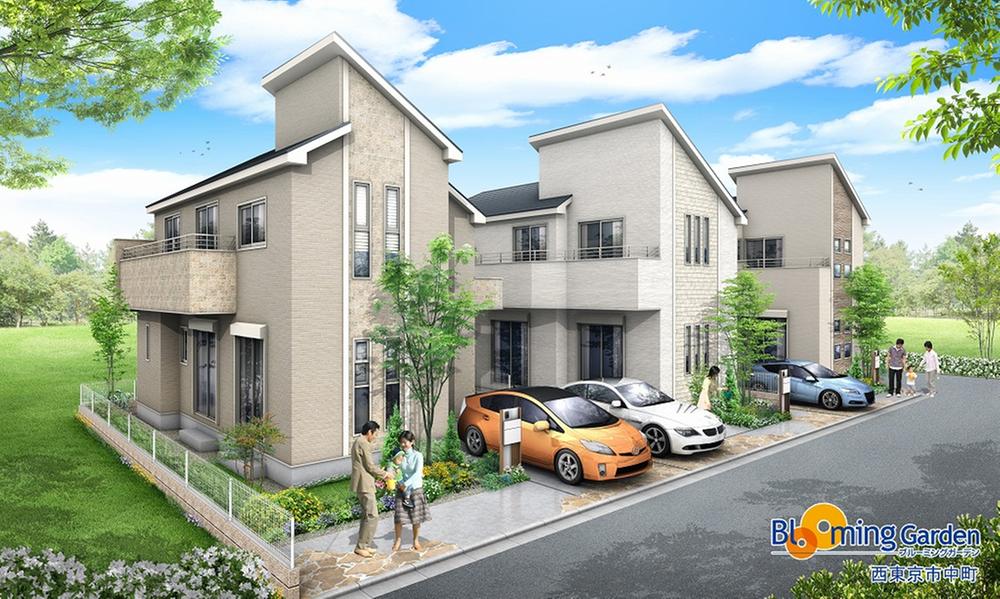 Image Perth
イメージパース
Power generation ・ Hot water equipment発電・温水設備 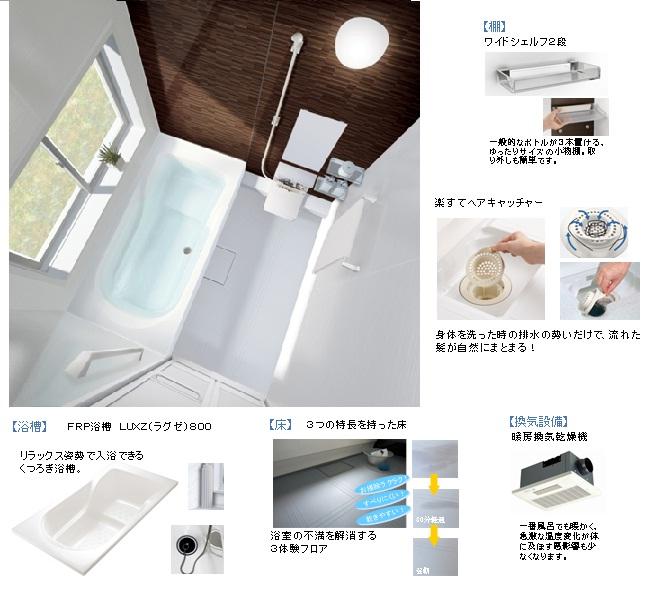 FRP bathtub LUXZ (Luxe) tub relaxation can bathe in the 800 ... relax attitude. Three 3-experience the floor to eliminate the frustration of the floor ... bathroom with a Features.
FRP浴槽 LUXZ(ラグゼ)800…リラックス姿勢で入浴できるくつろぎ浴槽。3つの特長を持った床…浴室の不満を解消する3体験フロア。
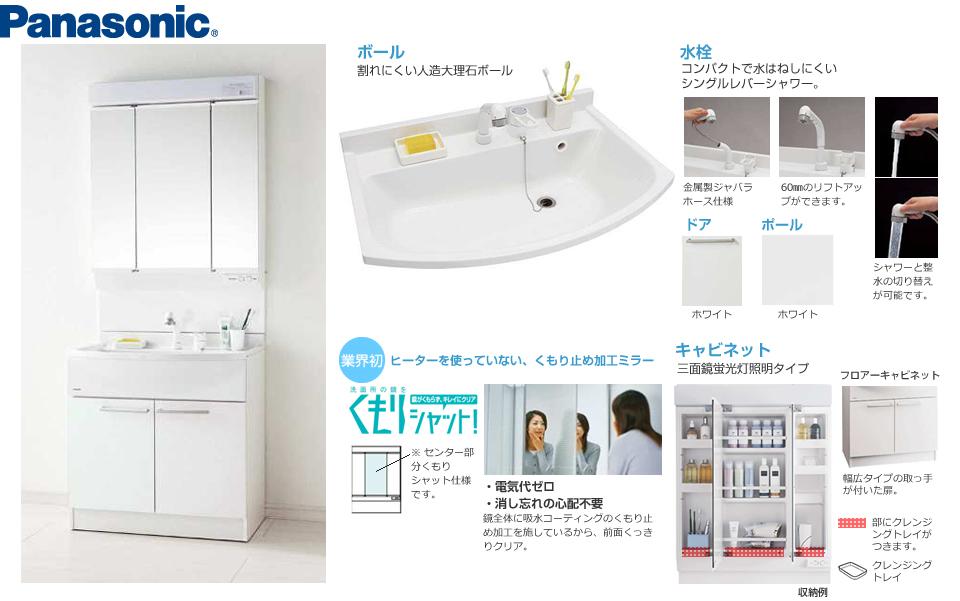 Door handle is with the floor cabinet ... wide type. Cloudy shut! Not ... not by using a heater, Mirror that does not fog over the entire surface. Electric bill zero ・ Forgetting to turn off the worry unnecessary. Because it subjected to anti-fog processing of the water-absorbing coating to the entire mirror, Crisp clear front. (Center part is cloudy shut specification)
フロアーキャビネット…幅広タイプの取っ手が付いた扉。くもりシャット!…ヒーターを使っていない、全面くもらないミラー。電気代ゼロ・消し忘れの心配不要。鏡全体に吸水コーティングのくもり止め加工を施しているから、前面くっきりクリア。(センター部分がくもりシャット仕様です)
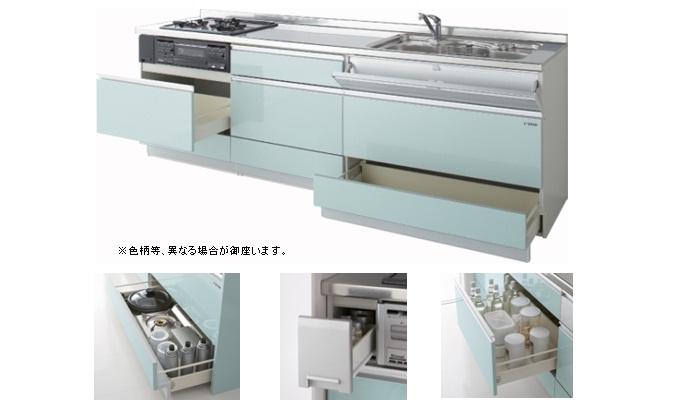 Ease of use of simple door split to show me the space and clean, Functionality, Stylish design. It was in each of the lifestyle, It is the kitchen of the new module. ※ Countertops will be artificial marble. (Stainless steel for the sink)
空間をすっきりと見せてくれるシンプルな扉割りの使いやすさ、機能性、スタイリッシュなデザイン。それぞれのライフスタイルにあった、新モジュールのキッチンです。※カウンタートップは人造大理石となります。(シンクについてはステンレス)
Park公園 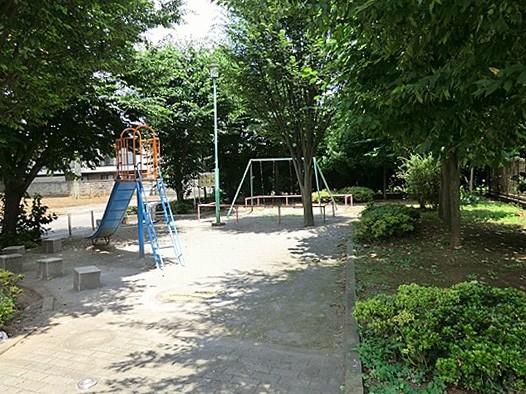 416m until the seedlings Mountain Park
なえぎ山公園まで416m
Primary school小学校 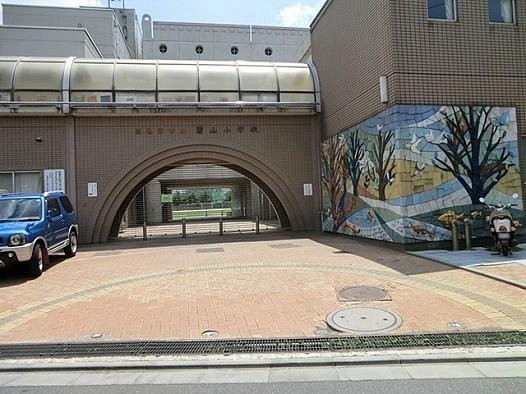 Nishi Municipal Hekizansho 480m to school
西東京市立碧山小学校まで480m
Junior high school中学校 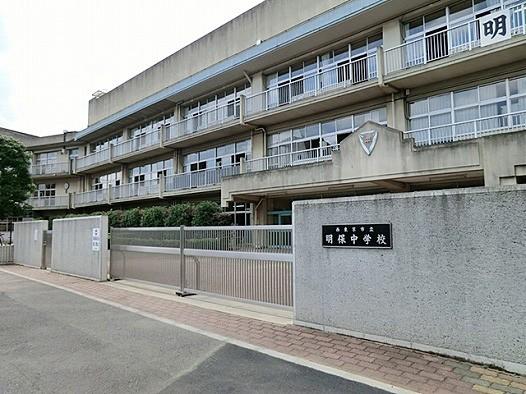 West Tokyo City Akiraho until junior high school 640m
西東京市立明保中学校まで640m
Kindergarten ・ Nursery幼稚園・保育園 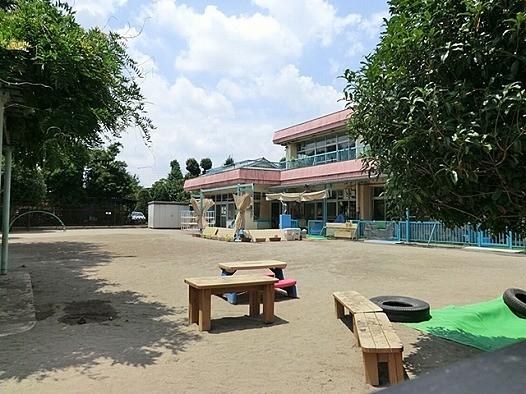 Nishi Municipal Naka to nursery 844m
西東京市立なかまち保育園 まで844m
Construction ・ Construction method ・ specification構造・工法・仕様 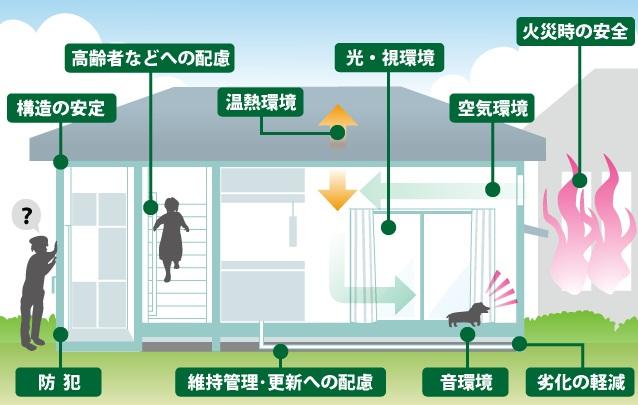 Third party check of the "Housing Performance Indication System" / For customers that do not have a detailed knowledge of the building, Visible "performance evaluation report" is, A big relief material. In the Toei housing, As well as proof of the ability of as a builder, There are also aspects that are regarded as part of the service to the purchaser.
「住宅性能表示制度」の第三者機関チェック/建築に関して詳しい知識を持たないお客様にとって、目に見える「性能評価書」は、大きな安心材料となる。東栄住宅では、ビルダーとしての実力の証明だけでなく、購入者へのサービスの一環として捉えている側面もある。
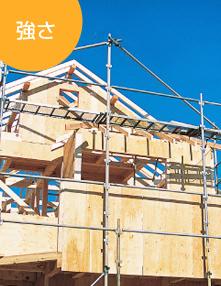 Get a high grade in performance display criteria.
性能表示基準でも高い等級を取得。
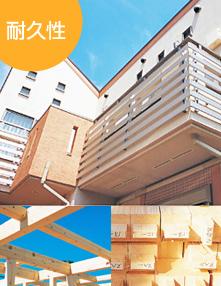 In the Toei housing, First use wood, Carefully selected a strong drying material deviation is less rot, Especially, The foundation to support the building, K3 equivalent of preservative with superior strength and durability ・ Adopt a structural laminated wood that was carried out anti-termite treatment at the factory.
東栄住宅では、まず使用木材に、くるいが少なく腐れに強い乾燥材を厳選、特に、建物を支える土台には、強度と耐久性にすぐれたK3相当の防腐・防蟻処理を工場で行った構造用集成材を採用。
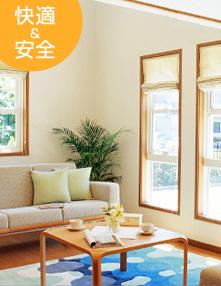 24-hour ventilation is, In accordance with the plan, so we have carried out for one building 1 building ventilation calculation, Always keep the indoor air clean, To protect the health of your family.
24時間換気は、プランに合わせて1棟1棟換気計算を行っておりますので、つねに室内の空気を清浄に保ち、ご家族の健康を守ります。
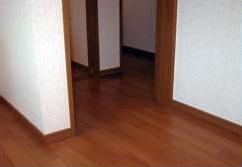 Also eliminates the step of the doorway of the bathroom along with the elimination of the step of the hallway and the living room, We are making a safe living space conform to the barrier-free standards of the Housing Finance Agency.
廊下と居室の段差をなくすとともに浴室の出入口の段差もなくし、住宅金融支援機構のバリアフリー基準に適合する安全な居住空間を造っています。
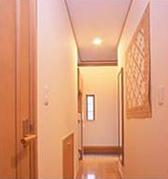 JIS of JIS standard, which is the most stringent standards in the country, JAS both F ☆ ☆ ☆ ☆ Use low-formaldehyde wood and building materials, which are ranked in, Etc. In addition to the construction of the wallpaper to ensure the use of Nonhorumu adhesive, Kept clean indoor air environment, We are health-conscious.
国内で最も厳しい基準とされるJIS規格のJIS、JAS共にF☆☆☆☆ にランクされる低ホルムアルデヒド木材及び建材を使用、さらに壁紙の施工にはノンホルム接着剤の使用を徹底するなど、室内空気環境を清潔に保ち、健康に配慮しています。
Other Equipmentその他設備 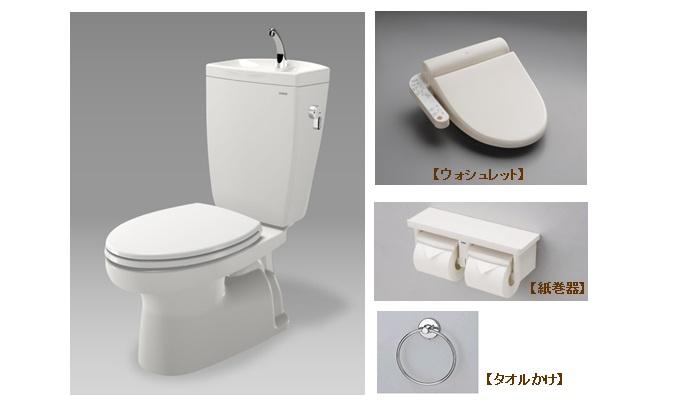 Swirl flow washing ... powerful swirling flow, Wash not bear To Gulli from the bowl surface to the back of the border, And strong cleaning the inside of the bowl. Stainproofing ... nanotechnology with less dirt in the (ultra-smooth surface) and ion power, TOTO own new antifouling technology Sefi on tectonics to easily fall. Bidet ... the first floor ・ It will be the second floor installation.
旋回流洗浄…パワフルな旋回流が、ボウル面からフチの裏までぐるりとくまなく洗って、ボウル内を強力に洗浄します。防汚加工…ナノテクノロジー(超表面平滑)とイオンパワーで汚れが付きにくく、落ちやすくするTOTO独自の新防汚技術セフィオンテクト。ウォシュレット…1階・2階設置となります。
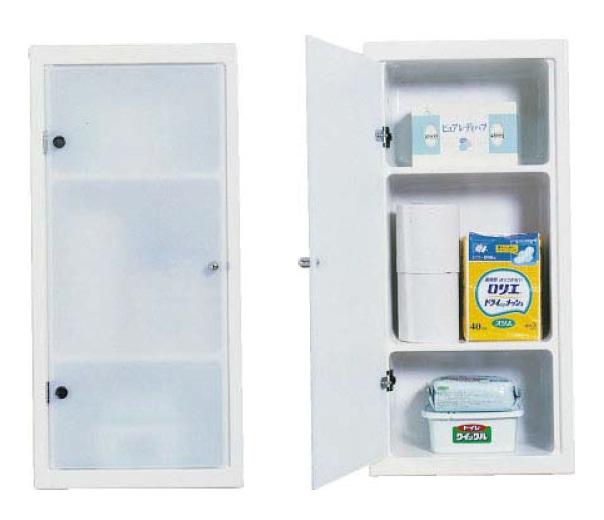 It Shimae clean the equipment, such as toilet paper.
トイレットペーパーなどの備品をすっきりしまえます。
Floor plan間取り図 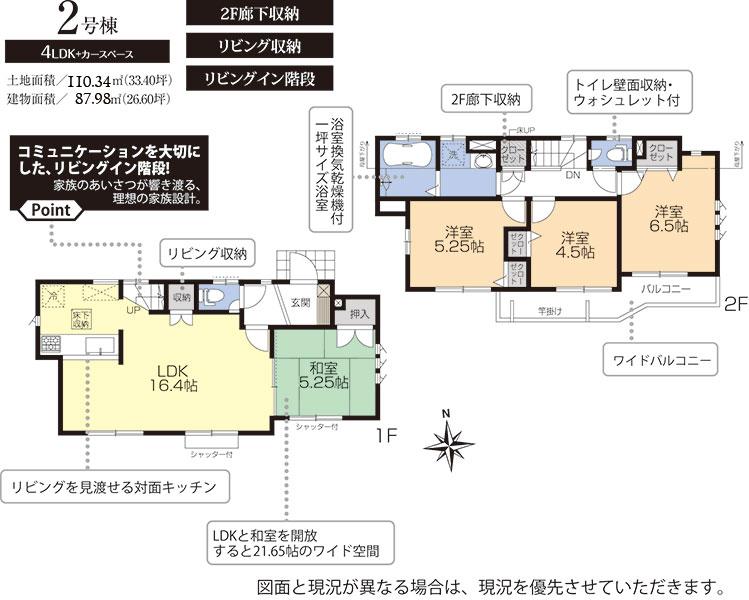 Plan: Building 2
プラン:2号棟
Kindergarten ・ Nursery幼稚園・保育園 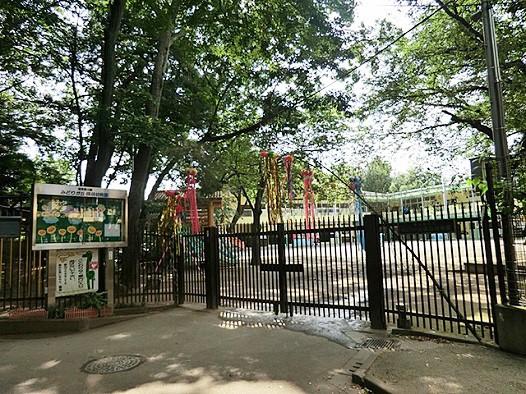 Midorigaoka Hoya to kindergarten 697m
みどりが丘保谷幼稚園 まで697m
Hospital病院 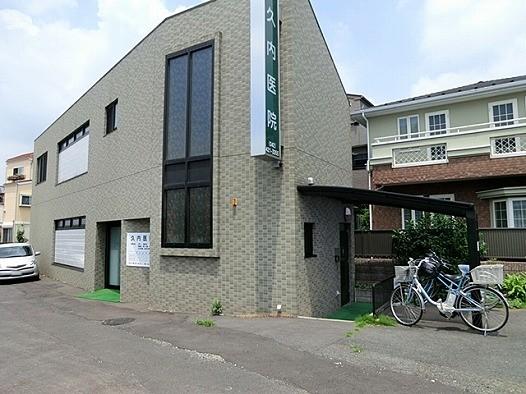 Hisanai until the clinic 430m
久内医院まで430m
Compartment figure区画図 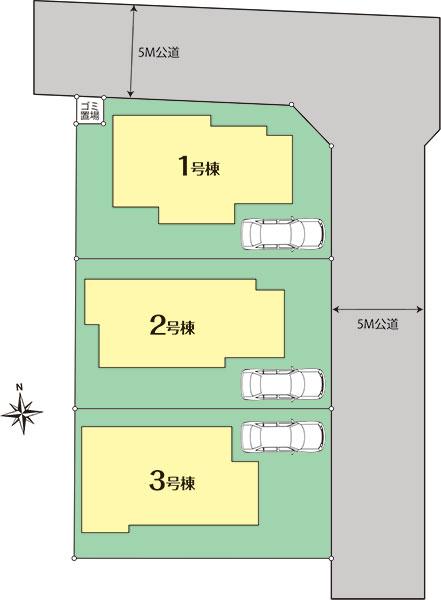 Price - compartment view
価格 - 区画図
Cooling and heating ・ Air conditioning冷暖房・空調設備 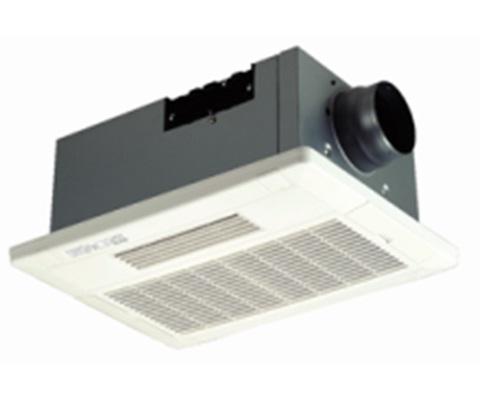 Warm and also in the heating ventilation dryer ... most bath, Also fewer adverse rapid temperature changes on the body.
暖房換気乾燥機…一番風呂でも暖かく、急激な温度変化が体に及ぼす悪影響も少なくなります。
The entire compartment Figure全体区画図 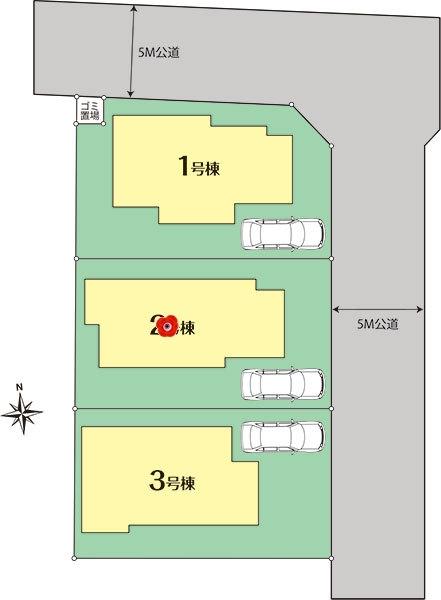 Nishitokyo Nakamachi compartment view
西東京市中町 区画図
Hospital病院 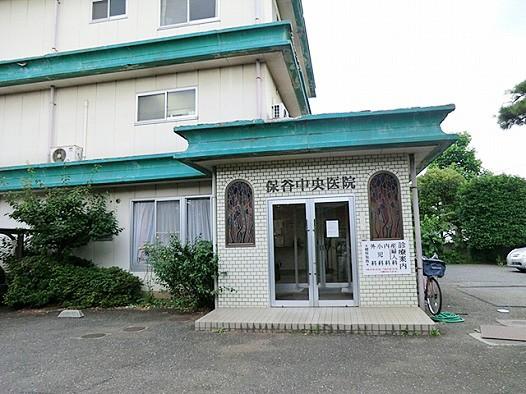 1054m until Hoya center clinic
保谷中央医院まで1054m
Location
|


























