New Homes » Kanto » Tokyo » Nishitokyo
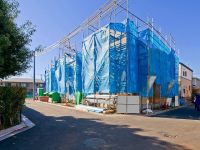 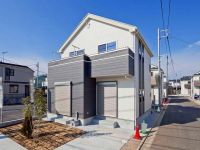
| | Tokyo Nishitokyo 東京都西東京市 |
| Seibu Ikebukuro Line "Hoya" walk 19 minutes 西武池袋線「保谷」歩19分 |
| ■ □ All building 4LDK + car space there! 2 All three buildings site of Station 2 routes available □ ■ ■□全棟4LDK+カースペース有り!2駅2路線利用可能の全3棟現場です□■ |
| ○ front road 5m public roads, Since the corner lot that there is a feeling of opening ○○ house performance evaluation ・ Long-term high-quality housing ・ Seismic grade 3 already acquired relief housing ○○ Seibu Shinjuku Line, Billing accessible ○ Documents from both Seibu Ikebukuro Line ・ Local guidance are accepted by telephone. Home Trade Center Co., Ltd. Head Office toll-free number 0120-43-8848 ■ Member Registration Campaign ■ For more information, please refer to the "Event Information". ○前面道路は5m公道、角地なので開放感があります○○住宅性能評価・長期優良住宅・耐震等級3を取得済みのあんしん住宅○○西武新宿線、西武池袋線どちらからもアクセス可能○資料のご請求・現地のご案内はお電話でも受け付けております。ホームトレードセンター株式会社 本店 フリーダイアル 0120-43-8848■会員登録キャンペーン実施中■ 詳しくは「イベント情報」をご覧下さい。 |
Features pickup 特徴ピックアップ | | Construction housing performance with evaluation / Design house performance with evaluation / Long-term high-quality housing / Solar power system / Pre-ground survey / 2 along the line more accessible / Bathroom Dryer / All room storage / A quiet residential area / LDK15 tatami mats or more / Corner lot / Japanese-style room / Shaping land / Washbasin with shower / Wide balcony / Barrier-free / Toilet 2 places / Bathroom 1 tsubo or more / 2-story / 2 or more sides balcony / South balcony / Double-glazing / Underfloor Storage / TV monitor interphone / Living stairs / City gas / Floor heating 建設住宅性能評価付 /設計住宅性能評価付 /長期優良住宅 /太陽光発電システム /地盤調査済 /2沿線以上利用可 /浴室乾燥機 /全居室収納 /閑静な住宅地 /LDK15畳以上 /角地 /和室 /整形地 /シャワー付洗面台 /ワイドバルコニー /バリアフリー /トイレ2ヶ所 /浴室1坪以上 /2階建 /2面以上バルコニー /南面バルコニー /複層ガラス /床下収納 /TVモニタ付インターホン /リビング階段 /都市ガス /床暖房 | Event information イベント情報 | | ■ Member registration campaign ■ [Member registration campaign] You receive a Kuokado 1000 yen to customers on our home page to comply with the requirements of the following will be the member registration. ※ One-time-only 1 family ※ Enter all the member registration contents ■会員登録キャンペーン■【会員登録キャンペーン】当社ホームページに会員登録をして頂き下記の条件に適合したお客様にクオカード1000円分を進呈します。※1家族1回限り※会員登録内容を全て入力 | Price 価格 | | 39,800,000 yen ~ 41,800,000 yen 3980万円 ~ 4180万円 | Floor plan 間取り | | 4LDK 4LDK | Units sold 販売戸数 | | 3 units 3戸 | Total units 総戸数 | | 3 units 3戸 | Land area 土地面積 | | 110.23 sq m ~ 110.34 sq m 110.23m2 ~ 110.34m2 | Building area 建物面積 | | 87.15 sq m ~ 88.18 sq m 87.15m2 ~ 88.18m2 | Driveway burden-road 私道負担・道路 | | Road width: 5.0m, Asphaltic pavement 道路幅:5.0m、アスファルト舗装 | Completion date 完成時期(築年月) | | Mid-January 2014 2014年1月中旬予定 | Address 住所 | | Tokyo Nishitokyo Nakamachi 3 東京都西東京市中町3 | Traffic 交通 | | Seibu Ikebukuro Line "Hoya" walk 19 minutes
Seibu Shinjuku Line "Higashifushimi" walk 19 minutes
Seibu Shinjuku Line "Seibu Yanagisawa" walk 23 minutes 西武池袋線「保谷」歩19分
西武新宿線「東伏見」歩19分
西武新宿線「西武柳沢」歩23分
| Related links 関連リンク | | [Related Sites of this company] 【この会社の関連サイト】 | Person in charge 担当者より | | Person in charge of real-estate and building Adachi Hiroshijo Age: 40's born Choshu, Heart Tamakko. Josai ・ Please leave If you are looking Tama district of your house. While your description also features such as regional, Please let me guide! ! 担当者宅建足立 博城年齢:40代生まれは長州、心は多摩っ子。城西・多摩地区のご住宅探しならお任せ下さい。地域の特徴等もご説明しながら、ご案内させて頂きます!! | Contact お問い合せ先 | | TEL: 0800-602-4686 [Toll free] mobile phone ・ Also available from PHS
Caller ID is not notified
Please contact the "saw SUUMO (Sumo)"
If it does not lead, If the real estate company TEL:0800-602-4686【通話料無料】携帯電話・PHSからもご利用いただけます
発信者番号は通知されません
「SUUMO(スーモ)を見た」と問い合わせください
つながらない方、不動産会社の方は
| Sale schedule 販売スケジュール | | ○ has become a first-come-first-served basis accepted. ○ In addition to that there is a property that can be the introduction of this listing, Your choice of conditions, such as, Please let us know. Documentation for your claim ・ Local guidance are accepted by telephone. Home Trade Center Co., Ltd. Head Office toll-free number 0120-43-8848 ○先着順受付となっております。○この物件の他にもご紹介できる物件がございますので、ご希望の条件など、お聞かせ下さい。資料のご請求・現地のご案内はお電話でも受け付けております。ホームトレードセンター株式会社 本店 フリーダイアル 0120-43-8848 | Building coverage, floor area ratio 建ぺい率・容積率 | | Kenpei rate: 40%, Volume ratio: 80% 建ペい率:40%、容積率:80% | Time residents 入居時期 | | January 2014 late schedule 2014年1月下旬予定 | Land of the right form 土地の権利形態 | | Ownership 所有権 | Structure and method of construction 構造・工法 | | Wooden 2-story 木造2階建 | Use district 用途地域 | | One low-rise 1種低層 | Land category 地目 | | Field (at a later date, Planned changes to residential land) 畑(後日、宅地に変更予定) | Other limitations その他制限事項 | | Height district, Garbage yard equity 2.02 square meters × 1 / 2 × 1 / 3 Available 高度地区、ゴミ置場持分2.02平米×1/2×1/3有 | Overview and notices その他概要・特記事項 | | Contact: Adachi Hiroshijo, Building confirmation number: No. H25SHC113083 other 担当者:足立 博城、建築確認番号:第H25SHC113083号他 | Company profile 会社概要 | | <Mediation> Minister of Land, Infrastructure and Transport (1) No. 008 044 Home Trade Center Co., Ltd. Yubinbango180-0023 Musashino-shi, Tokyo Kyonan-cho, 3-13-14 <仲介>国土交通大臣(1)第008044号ホームトレードセンター(株)〒180-0023 東京都武蔵野市境南町3-13-14 |
Local photos, including front road前面道路含む現地写真 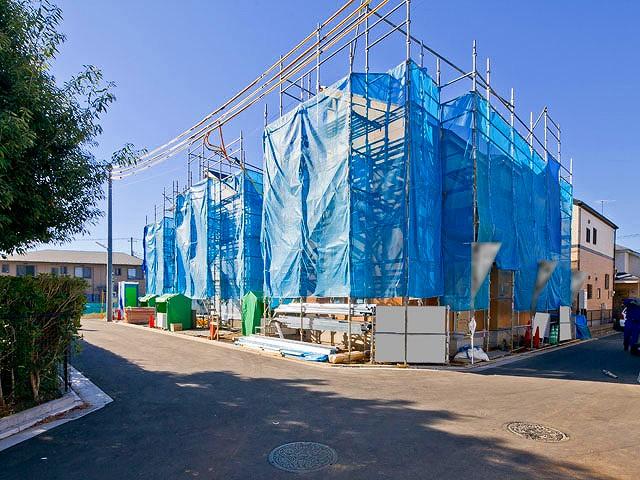 Local (11 May 2013) Shooting
現地(2013年11月)撮影
Rendering (appearance)完成予想図(外観) 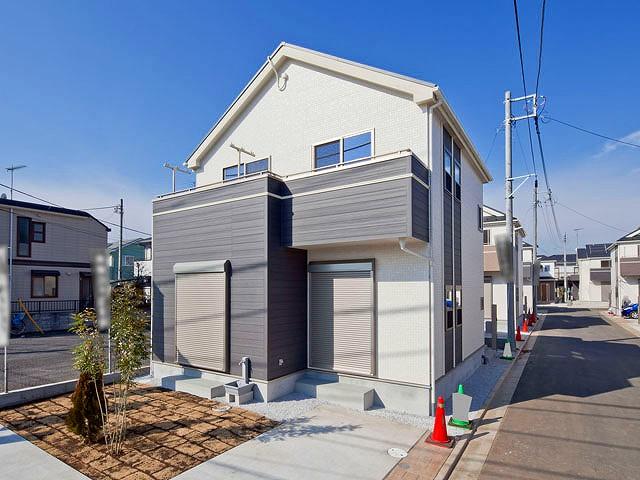 The photograph is an image.
写真はイメージです。
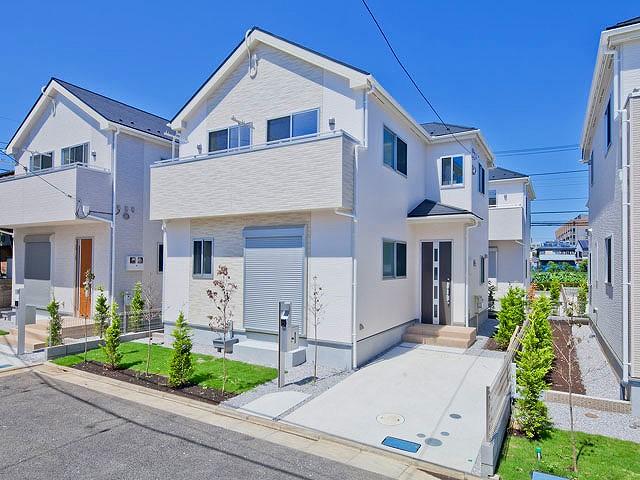 The photograph is an image.
写真はイメージです。
Floor plan間取り図 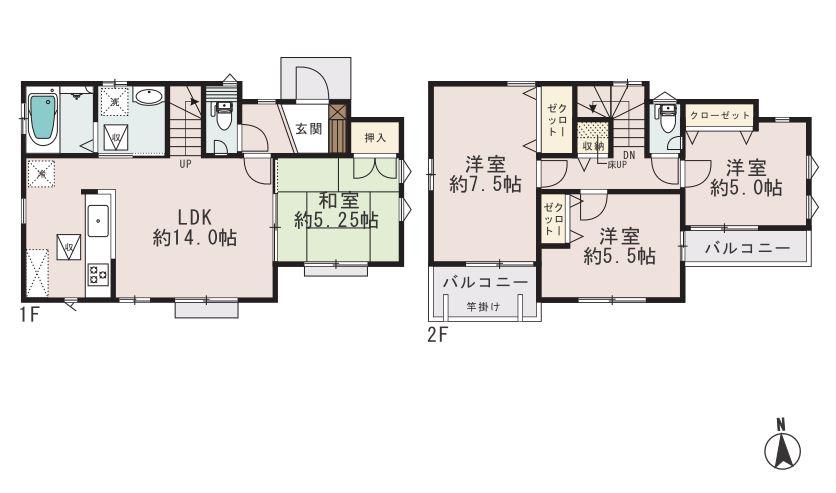 (1 Building), Price 41,800,000 yen, 4LDK, Land area 110.23 sq m , Building area 88.18 sq m
(1号棟)、価格4180万円、4LDK、土地面積110.23m2、建物面積88.18m2
Local appearance photo現地外観写真 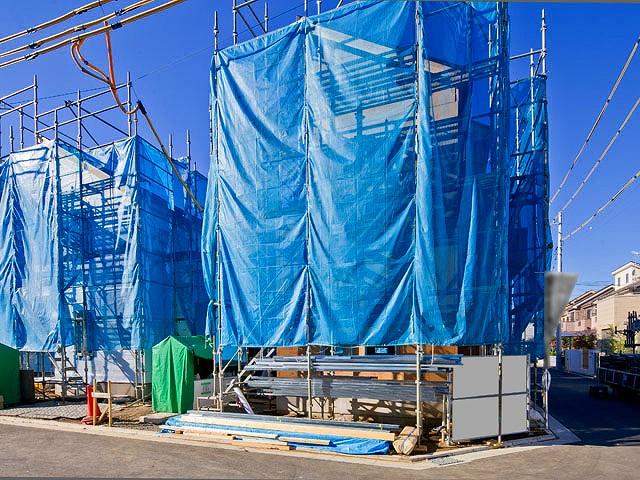 Local (11 May 2013) Shooting
現地(2013年11月)撮影
Livingリビング 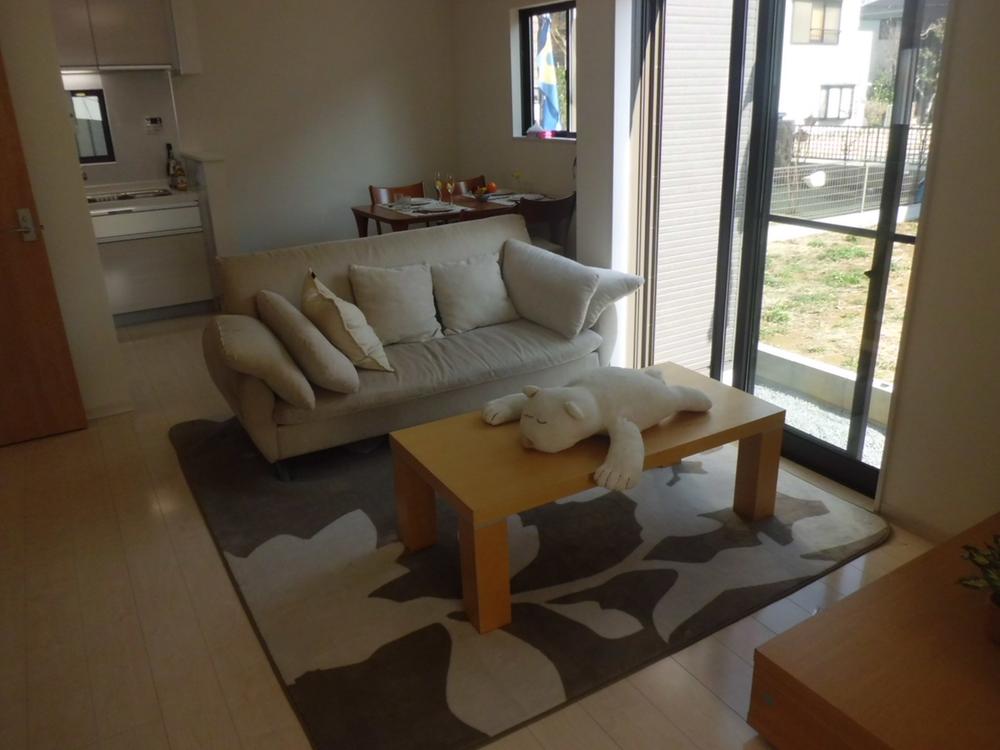 The photograph is an image.
写真はイメージです。
Bathroom浴室 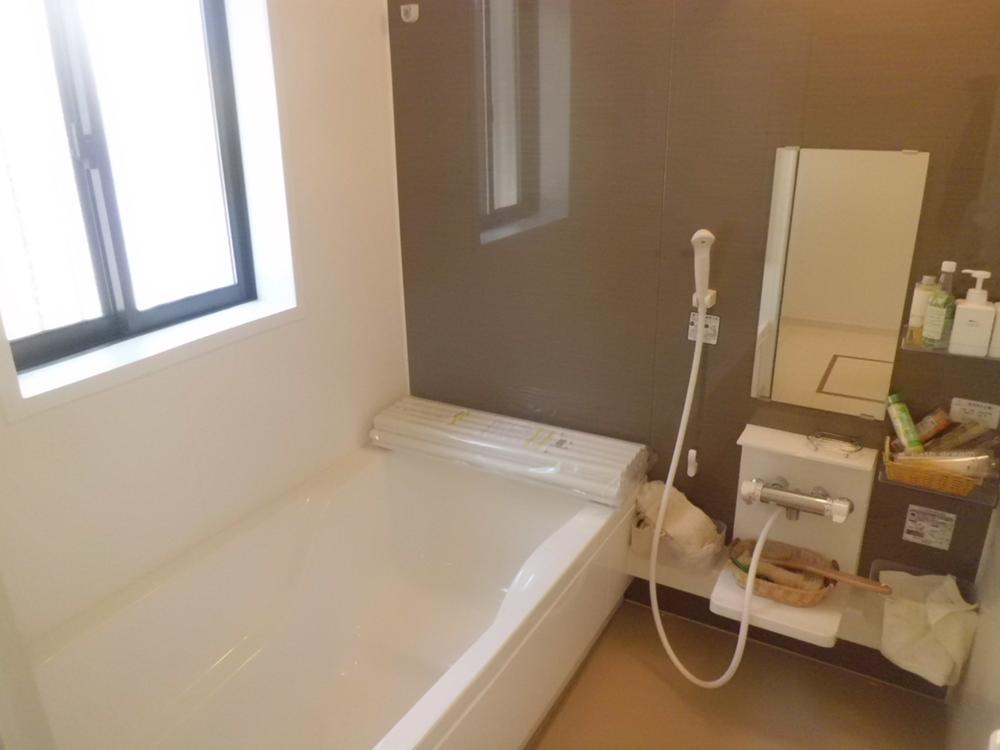 The photograph is an image.
写真はイメージです。
Kitchenキッチン 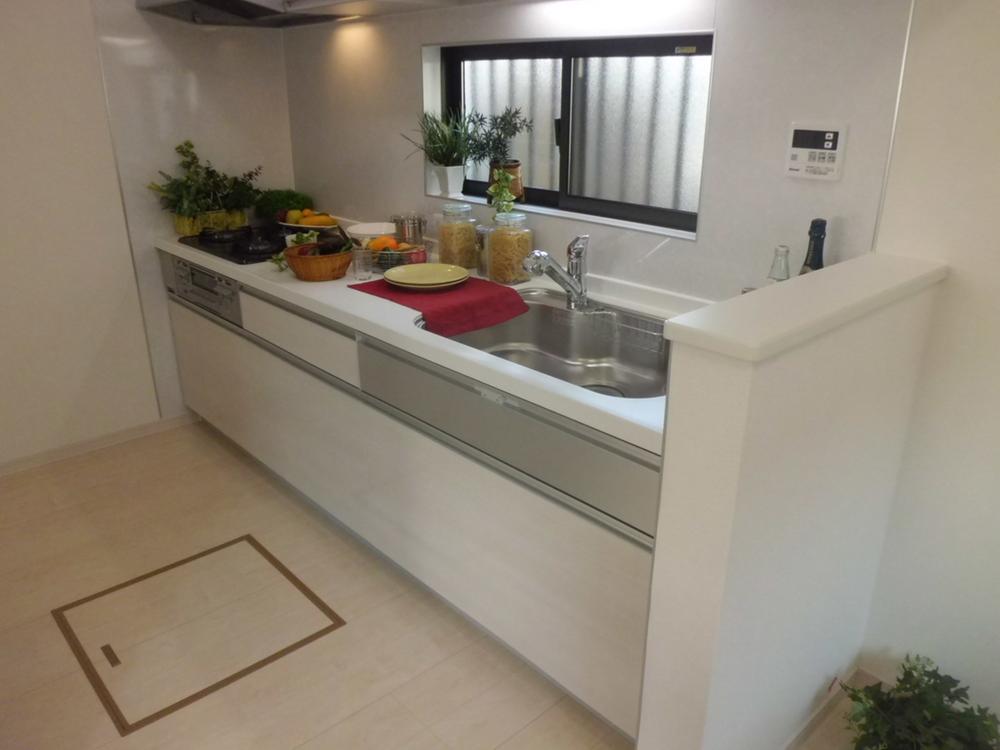 The photograph is an image.
写真はイメージです。
Construction ・ Construction method ・ specification構造・工法・仕様  In the design considering the life-friendliness, You can stay in peace.
暮らしやすさを考えた設計で、安心してお過ごしいただけます。
Other Equipmentその他設備  Useful underfloor storage is also standard equipment. It is ideal for such as storage of food.
便利な床下収納も標準装備です。食材の保管などに最適です。
Junior high school中学校 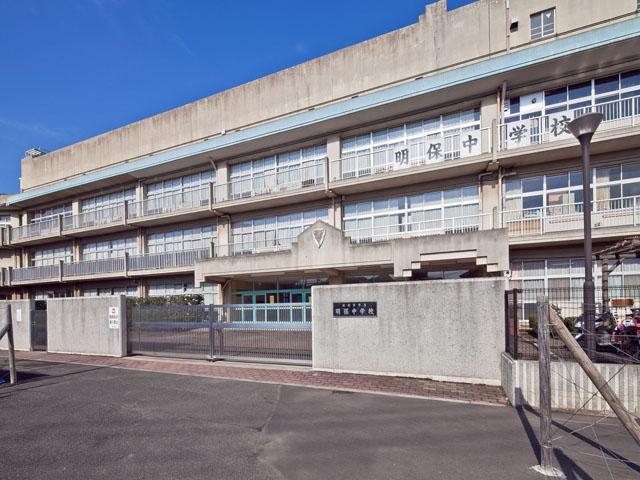 West Tokyo City Akiraho until junior high school 540m
西東京市立明保中学校まで540m
Floor plan間取り図 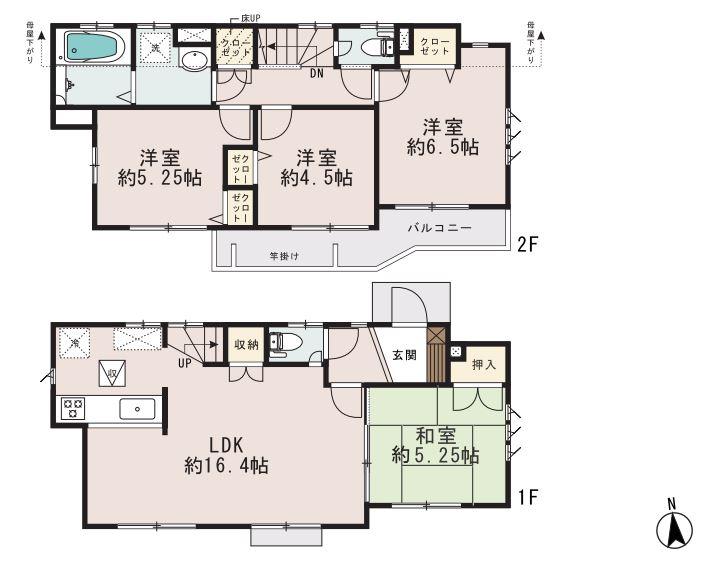 (Building 2), Price 40,800,000 yen, 4LDK, Land area 110.34 sq m , Building area 87.98 sq m
(2号棟)、価格4080万円、4LDK、土地面積110.34m2、建物面積87.98m2
Local appearance photo現地外観写真 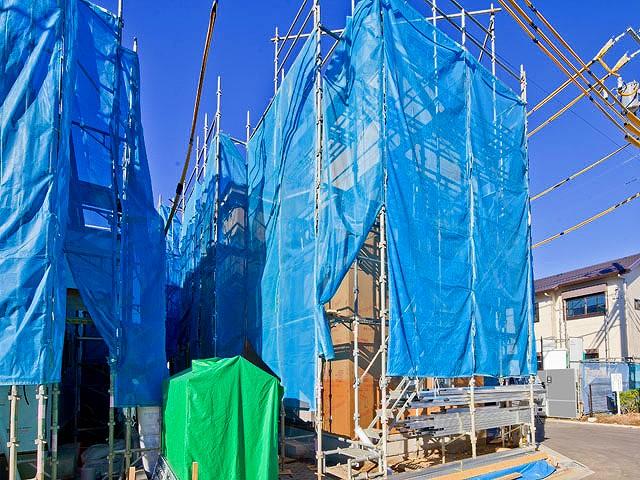 Local (11 May 2013) Shooting
現地(2013年11月)撮影
Construction ・ Construction method ・ specification構造・工法・仕様 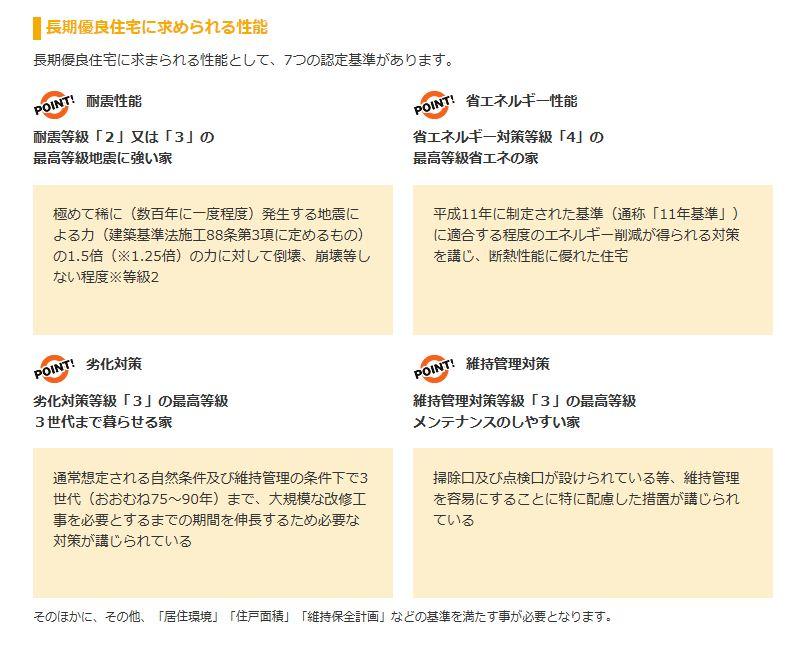 Clear the strict standards, It has become a certified housing, Seismic capacity ・ Energy saving performance ・ Degradation measures ・ We received the highest evaluation in the maintenance and management measures.
厳しい基準をクリアし、認定された住宅となっており、耐震性能・省エネルギー性能・劣化対策・維持管理対策で最高評価を受けています。
Security equipment防犯設備 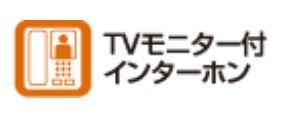 A monitor with intercom that visitors who can be seen at a glance, Your answering machine is also safe for children. The monitor can be seen in the color even at night.
来客者が一目でわかるモニター付きインターホンで、お子様のお留守番も安心。モニターは夜でもカラーで見ることができます。
Primary school小学校 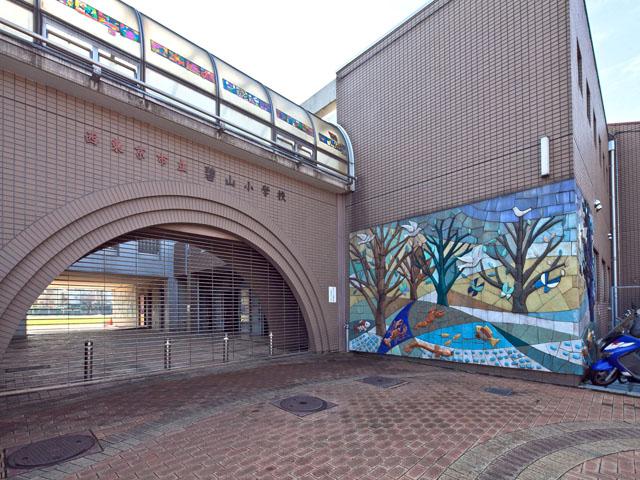 Nishi Municipal Hekizansho 480m to school
西東京市立碧山小学校まで480m
Floor plan間取り図 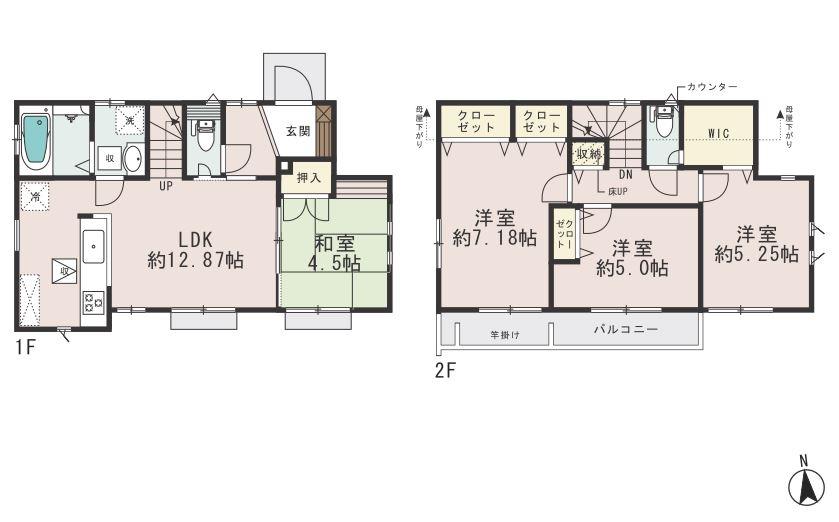 (3 Building), Price 39,800,000 yen, 4LDK, Land area 110.32 sq m , Building area 87.15 sq m
(3号棟)、価格3980万円、4LDK、土地面積110.32m2、建物面積87.15m2
Other Equipmentその他設備 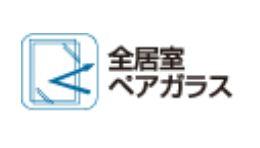 All room pair is glass. Sound insulation, Excellent thermal insulation, Also helped to energy saving.
全居室ペアガラスです。遮音性、断熱性に優れ、省エネにも一役買っています。
Kindergarten ・ Nursery幼稚園・保育園 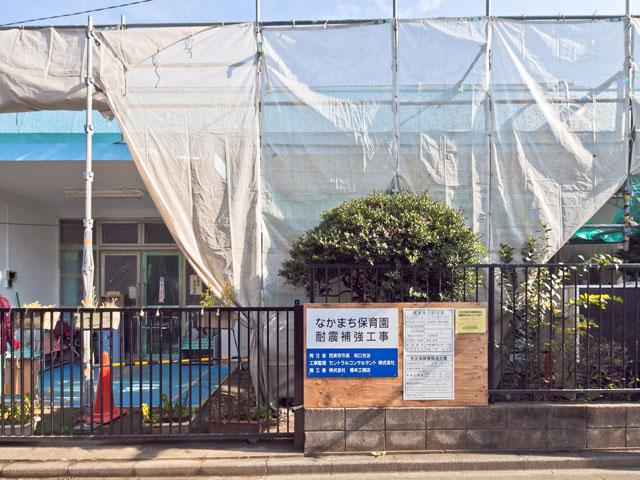 Nakamachi 697m to nursery school
なかまち保育園まで697m
Other Equipmentその他設備 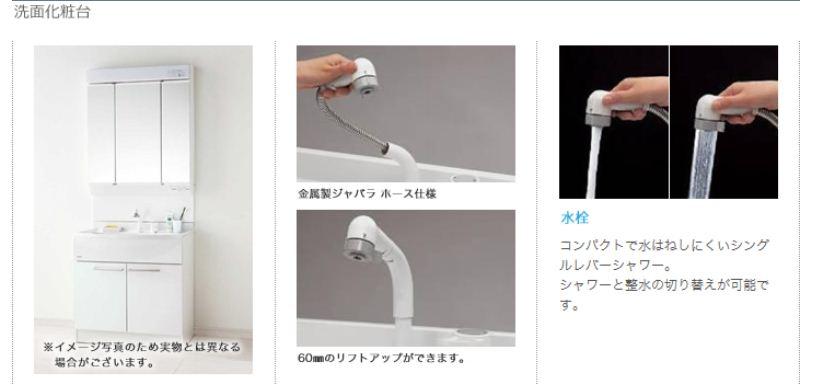 Wash basin is equipped with easy to handle shower with a hose. Storage is also a rich and functional design.
ホース付きで扱いやすいシャワー付洗面台です。収納も豊富で機能的なデザインです。
Hospital病院 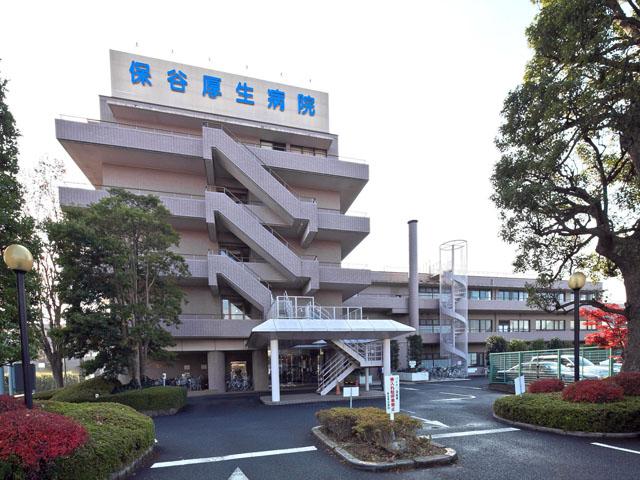 Hoya to Welfare Hospital 1369m
保谷厚生病院まで1369m
Location
| 





















