New Homes » Kanto » Tokyo » Nishitokyo
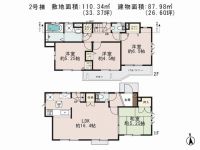 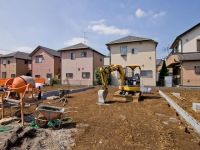
| | Tokyo Nishitokyo 東京都西東京市 |
| Seibu Ikebukuro Line "Hoya" walk 19 minutes 西武池袋線「保谷」歩19分 |
| Site 33 pyeong. A spacious 4LDK. LED lighting, Housing Performance Display, Toilet storage, Floor heating. [Drawing ・ Field trips, Please feel free to. 0800-603-0818] 敷地33坪。ゆったりと広い4LDK。LED照明、住宅性能表示、トイレ収納、床暖房。【図面・現地見学、お気軽にどうぞ。0800-603-0818】 |
| Construction housing performance with evaluation, Design house performance with evaluation, Pre-ground survey, 2 along the line more accessible, Fiscal year Available, System kitchen, Bathroom Dryer, Yang per good, All room storage, Flat to the station, A quiet residential area, LDK15 tatami mats or more, Around traffic fewerese-style room, Shaping land, Washbasin with shower, Face-to-face kitchen, Wide balcony, Barrier-free, Toilet 2 places, Bathroom 1 tsubo or more, 2-story, South balcony, Double-glazing, Zenshitsuminami direction, Otobasu, Warm water washing toilet seat, Underfloor Storage, The window in the bathroom, TV monitor interphone, Leafy residential area, Ventilation good, All living room flooring, Living stairs, City gas, Flat terrain, Floor heating 建設住宅性能評価付、設計住宅性能評価付、地盤調査済、2沿線以上利用可、年度内入居可、システムキッチン、浴室乾燥機、陽当り良好、全居室収納、駅まで平坦、閑静な住宅地、LDK15畳以上、周辺交通量少なめ、和室、整形地、シャワー付洗面台、対面式キッチン、ワイドバルコニー、バリアフリー、トイレ2ヶ所、浴室1坪以上、2階建、南面バルコニー、複層ガラス、全室南向き、オートバス、温水洗浄便座、床下収納、浴室に窓、TVモニタ付インターホン、緑豊かな住宅地、通風良好、全居室フローリング、リビング階段、都市ガス、平坦地、床暖房 |
Features pickup 特徴ピックアップ | | Construction housing performance with evaluation / Design house performance with evaluation / Pre-ground survey / 2 along the line more accessible / Fiscal year Available / System kitchen / Bathroom Dryer / Yang per good / All room storage / Flat to the station / A quiet residential area / LDK15 tatami mats or more / Around traffic fewer / Japanese-style room / Shaping land / Washbasin with shower / Face-to-face kitchen / Wide balcony / Barrier-free / Toilet 2 places / Bathroom 1 tsubo or more / 2-story / South balcony / Double-glazing / Zenshitsuminami direction / Otobasu / Warm water washing toilet seat / Underfloor Storage / The window in the bathroom / TV monitor interphone / Leafy residential area / Ventilation good / All living room flooring / Living stairs / City gas / Flat terrain / Floor heating 建設住宅性能評価付 /設計住宅性能評価付 /地盤調査済 /2沿線以上利用可 /年度内入居可 /システムキッチン /浴室乾燥機 /陽当り良好 /全居室収納 /駅まで平坦 /閑静な住宅地 /LDK15畳以上 /周辺交通量少なめ /和室 /整形地 /シャワー付洗面台 /対面式キッチン /ワイドバルコニー /バリアフリー /トイレ2ヶ所 /浴室1坪以上 /2階建 /南面バルコニー /複層ガラス /全室南向き /オートバス /温水洗浄便座 /床下収納 /浴室に窓 /TVモニタ付インターホン /緑豊かな住宅地 /通風良好 /全居室フローリング /リビング階段 /都市ガス /平坦地 /床暖房 | Price 価格 | | 40,800,000 yen 4080万円 | Floor plan 間取り | | 4LDK 4LDK | Units sold 販売戸数 | | 1 units 1戸 | Land area 土地面積 | | 110.34 sq m (measured) 110.34m2(実測) | Building area 建物面積 | | 87.98 sq m 87.98m2 | Driveway burden-road 私道負担・道路 | | Nothing, East 5m width 無、東5m幅 | Completion date 完成時期(築年月) | | January 2014 2014年1月 | Address 住所 | | Tokyo Nishitokyo Nakamachi 3 東京都西東京市中町3 | Traffic 交通 | | Seibu Ikebukuro Line "Hoya" walk 19 minutes
Seibu Shinjuku Line "Higashifushimi" walk 19 minutes
Seibu Shinjuku Line "Seibu Yanagisawa" walk 23 minutes 西武池袋線「保谷」歩19分
西武新宿線「東伏見」歩19分
西武新宿線「西武柳沢」歩23分
| Related links 関連リンク | | [Related Sites of this company] 【この会社の関連サイト】 | Person in charge 担当者より | | Person in charge of real-estate and building Sato Ken "with the customer", "together with our customers.", Abstract is a word is a principle that has to cherish. Our work, "while sharing a purpose and a dream start in the same eye line with customers" is basic. How to fulfill the dream, Why not find together. 担当者宅建佐藤 謙「お客様と共に」「お客様と一緒に」、抽象的な言葉ですが大切にしている原則です。私たちの仕事は「お客様と同じ目線に立ち目的や夢を共有しながら」が基本。夢を適える方法、一緒に探してみませんか。 | Contact お問い合せ先 | | TEL: 0800-603-0818 [Toll free] mobile phone ・ Also available from PHS
Caller ID is not notified
Please contact the "saw SUUMO (Sumo)"
If it does not lead, If the real estate company TEL:0800-603-0818【通話料無料】携帯電話・PHSからもご利用いただけます
発信者番号は通知されません
「SUUMO(スーモ)を見た」と問い合わせください
つながらない方、不動産会社の方は
| Building coverage, floor area ratio 建ぺい率・容積率 | | 40% ・ 80% 40%・80% | Time residents 入居時期 | | Consultation 相談 | Land of the right form 土地の権利形態 | | Ownership 所有権 | Structure and method of construction 構造・工法 | | Wooden 2-story 木造2階建 | Use district 用途地域 | | One low-rise 1種低層 | Other limitations その他制限事項 | | Regulations have by the Landscape Act, Height district, Height ceiling Yes, Shade limit Yes, Garbage yard equity 2.02 sq m × 1 / 2 × 1 / 3 Available 景観法による規制有、高度地区、高さ最高限度有、日影制限有、ゴミ置場持分2.02m2×1/2×1/3有 | Overview and notices その他概要・特記事項 | | Contact: Sato Ken, Facilities: Public Water Supply, This sewage, City gas, Building confirmation number: No. H25SHC113082, Parking: car space 担当者:佐藤 謙、設備:公営水道、本下水、都市ガス、建築確認番号:第H25SHC113082号、駐車場:カースペース | Company profile 会社概要 | | <Mediation> Governor of Tokyo (8) No. 046158 (Corporation) Tokyo Metropolitan Government Building Lots and Buildings Transaction Business Association (Corporation) metropolitan area real estate Fair Trade Council member THR housing distribution Group Co., Ltd. realistic home Musashino Yubinbango180-0022 Musashino-shi, Tokyo Sakai 1-15-6 <仲介>東京都知事(8)第046158号(公社)東京都宅地建物取引業協会会員 (公社)首都圏不動産公正取引協議会加盟THR住宅流通グループ(株)リアルホーム武蔵野〒180-0022 東京都武蔵野市境1-15-6 |
Floor plan間取り図 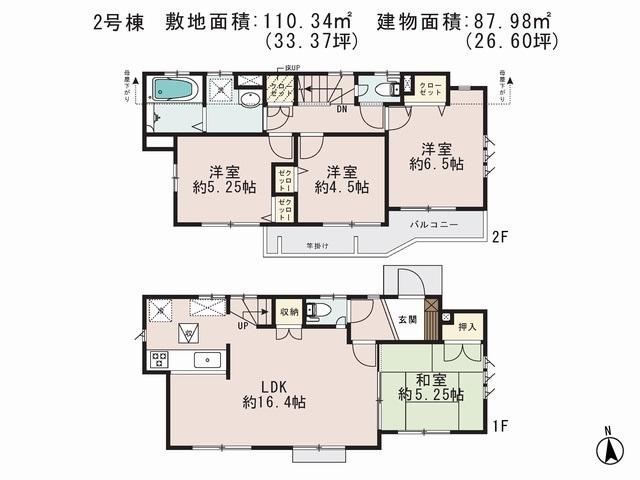 40,800,000 yen, 4LDK, Land area 110.34 sq m , Building area 87.98 sq m
4080万円、4LDK、土地面積110.34m2、建物面積87.98m2
Local appearance photo現地外観写真 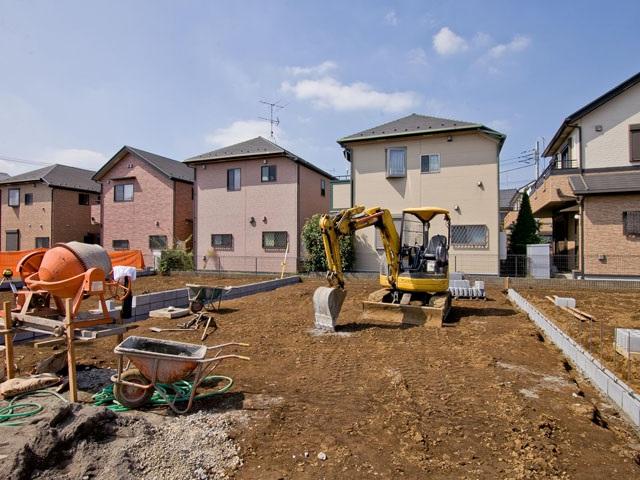 Local (September 2013) Shooting
現地(2013年9月)撮影
Local photos, including front road前面道路含む現地写真 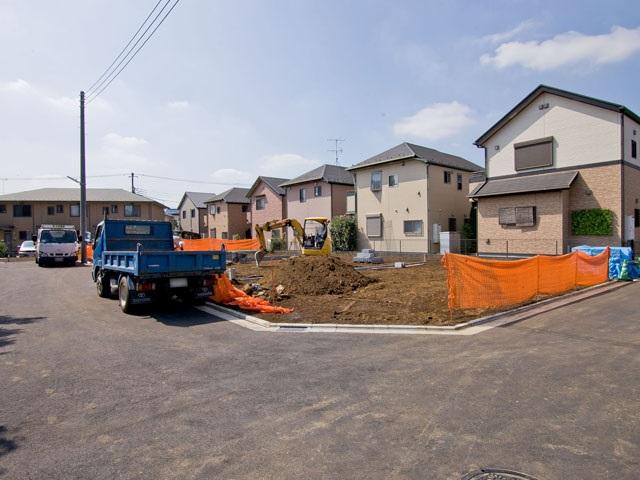 Local (September 2013) Shooting
現地(2013年9月)撮影
Local appearance photo現地外観写真 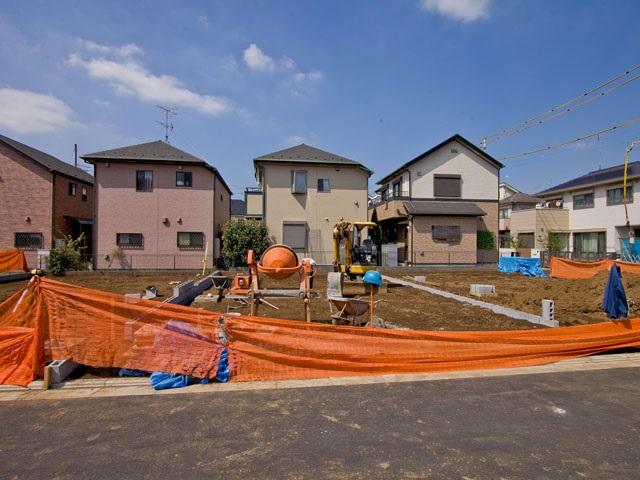 Local (September 2013) Shooting
現地(2013年9月)撮影
Primary school小学校 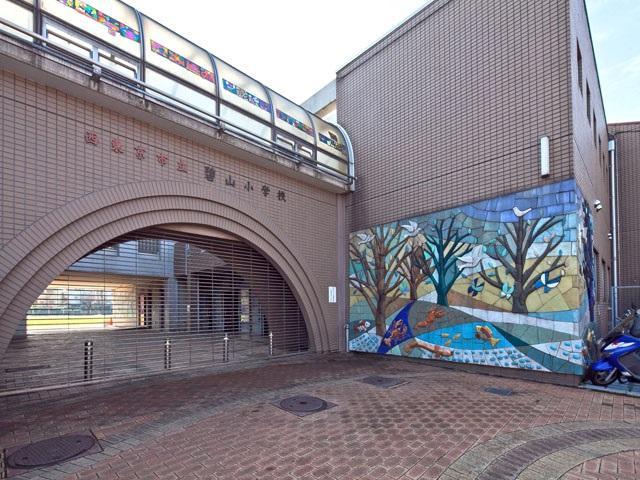 Nishi Municipal Hekizansho 480m to school
西東京市立碧山小学校まで480m
The entire compartment Figure全体区画図 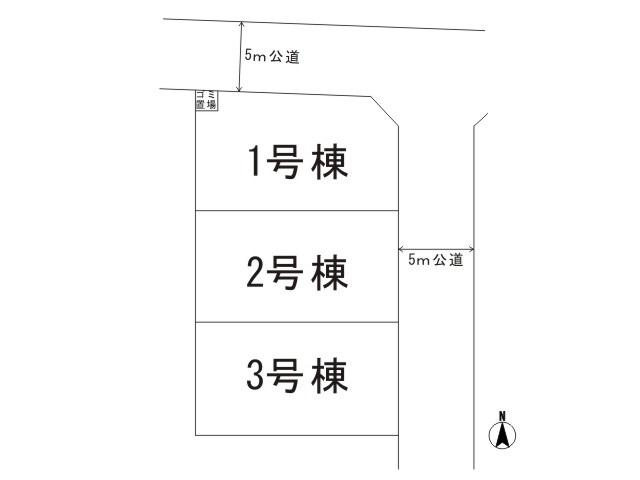 Compartment figure
区画図
Junior high school中学校 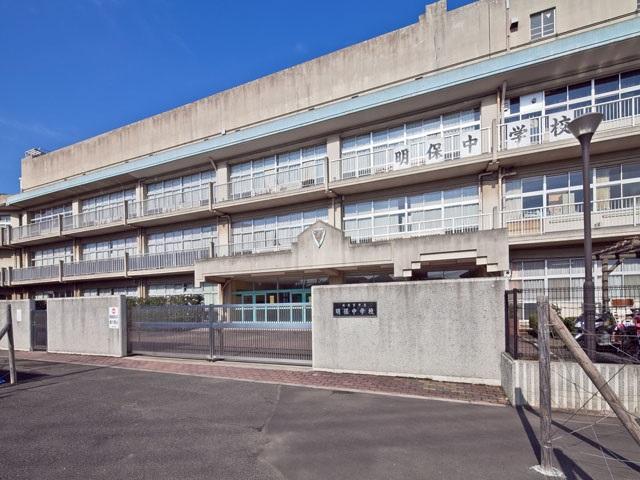 West Tokyo City Akiraho until junior high school 640m
西東京市立明保中学校まで640m
Station駅 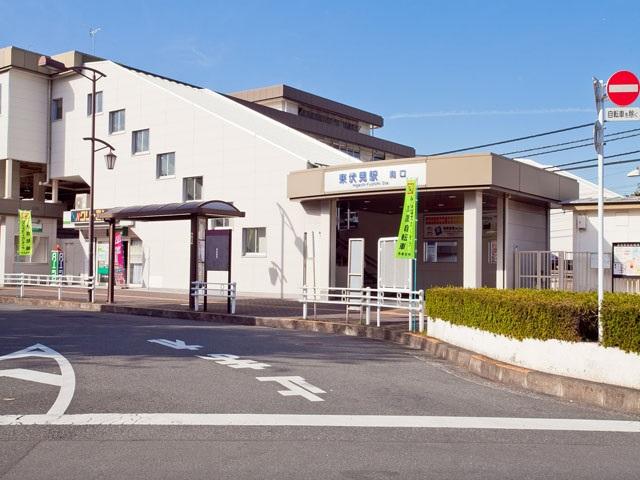 Seibu Shinjuku Line "Higashifushimi" 1520m to the station
西武新宿線「東伏見」駅まで1520m
Hospital病院 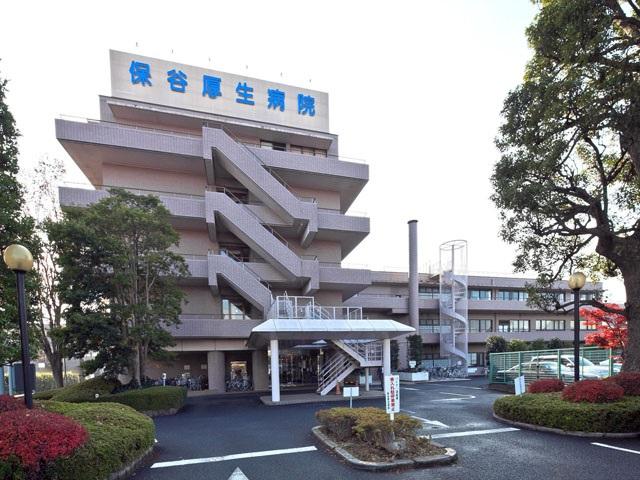 Hoya to Welfare Hospital 1300m
保谷厚生病院まで1300m
Supermarketスーパー 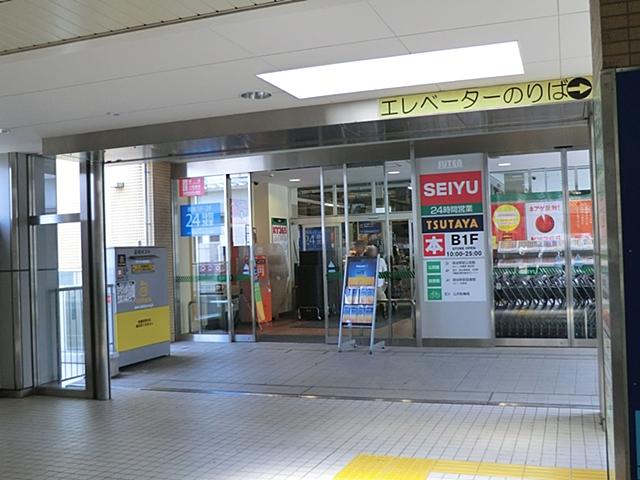 1419m to Seiyu Hoya shop
西友保谷店まで1419m
Kindergarten ・ Nursery幼稚園・保育園 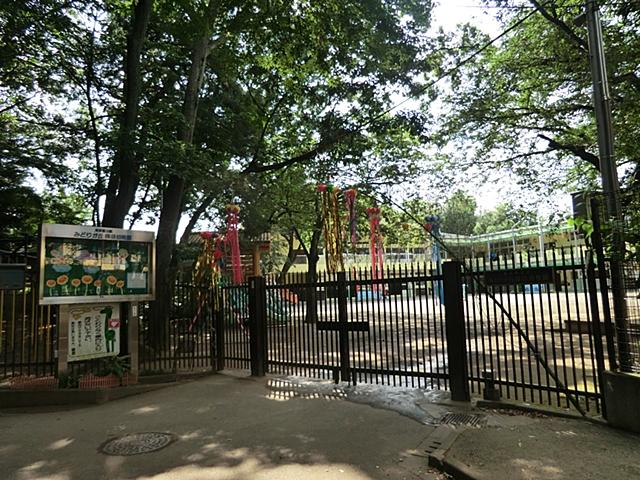 Midorigaoka Hoya to kindergarten 581m
みどりが丘保谷幼稚園まで581m
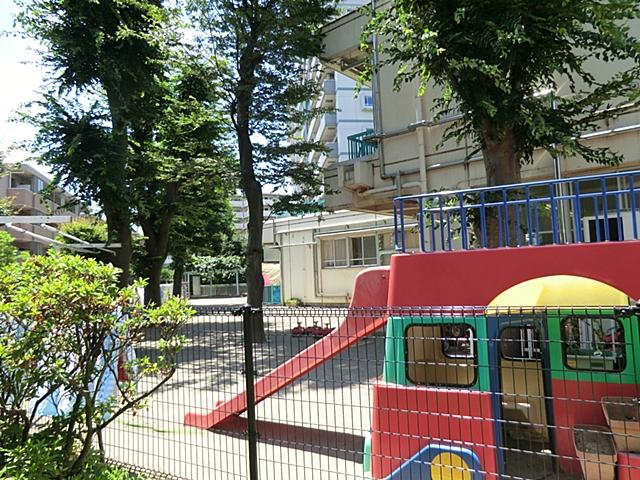 Scarlet Pimpernel, et al 830m to nursery school
はこべら保育園まで830m
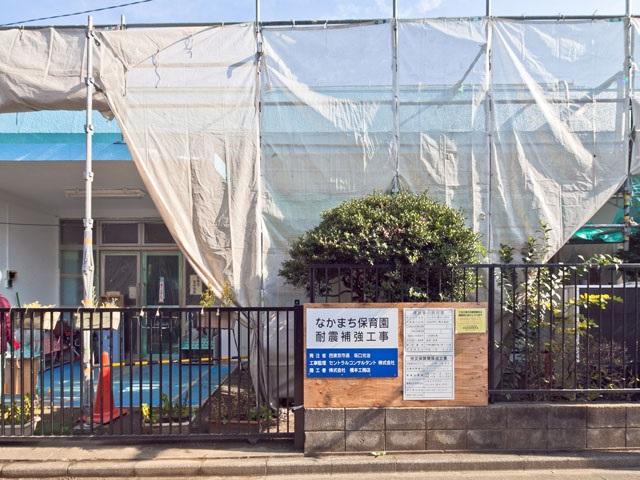 Nakamachi 700m to nursery school
なかまち保育園まで700m
Location
|














