New Homes » Kanto » Tokyo » Nishitokyo
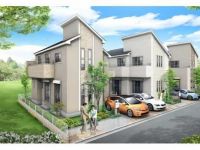 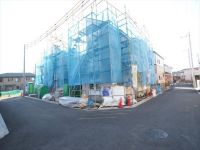
| | Tokyo Nishitokyo 東京都西東京市 |
| Seibu Ikebukuro Line "Hoya" walk 19 minutes 西武池袋線「保谷」歩19分 |
| ■ Housing Performance Display corresponding housing (strong house in the earthquake) ■ Front spacious 5m public road surface ■ Flat 35S Available ■ Elementary and junior high schools ・ West Tokyo City Hall near convenient ■ ■住宅性能表示対応住宅(地震に強い家)■前面広々5m公道面■フラット35S利用可■小中学校・西東京市役所近く至便■ |
| System kitchen, Bathroom Dryer, Washbasin with shower, Face-to-face kitchen, Toilet 2 places, Bathroom 1 tsubo or more, Construction housing performance with evaluation, Design house performance with evaluation, Corresponding to the flat-35S, Pre-ground survey, 2 along the line more accessible, Energy-saving water heaters, Facing south, Yang per good, A quiet residential areaese-style room, Shaping land, 2-story, South balcony, Double-glazing, Zenshitsuminami direction, Warm water washing toilet seat, Underfloor Storage, The window in the bathroom, TV monitor interphone, Water filter, Living stairs, City gas, Floor heating システムキッチン、浴室乾燥機、シャワー付洗面台、対面式キッチン、トイレ2ヶ所、浴室1坪以上、建設住宅性能評価付、設計住宅性能評価付、フラット35Sに対応、地盤調査済、2沿線以上利用可、省エネ給湯器、南向き、陽当り良好、閑静な住宅地、和室、整形地、2階建、南面バルコニー、複層ガラス、全室南向き、温水洗浄便座、床下収納、浴室に窓、TVモニタ付インターホン、浄水器、リビング階段、都市ガス、床暖房 |
Features pickup 特徴ピックアップ | | Construction housing performance with evaluation / Design house performance with evaluation / Corresponding to the flat-35S / Pre-ground survey / 2 along the line more accessible / Energy-saving water heaters / Facing south / System kitchen / Bathroom Dryer / Yang per good / A quiet residential area / Japanese-style room / Shaping land / Washbasin with shower / Face-to-face kitchen / Toilet 2 places / Bathroom 1 tsubo or more / 2-story / South balcony / Double-glazing / Zenshitsuminami direction / Warm water washing toilet seat / Underfloor Storage / The window in the bathroom / TV monitor interphone / Water filter / Living stairs / City gas / Floor heating 建設住宅性能評価付 /設計住宅性能評価付 /フラット35Sに対応 /地盤調査済 /2沿線以上利用可 /省エネ給湯器 /南向き /システムキッチン /浴室乾燥機 /陽当り良好 /閑静な住宅地 /和室 /整形地 /シャワー付洗面台 /対面式キッチン /トイレ2ヶ所 /浴室1坪以上 /2階建 /南面バルコニー /複層ガラス /全室南向き /温水洗浄便座 /床下収納 /浴室に窓 /TVモニタ付インターホン /浄水器 /リビング階段 /都市ガス /床暖房 | Price 価格 | | 39,800,000 yen ~ 41,800,000 yen 3980万円 ~ 4180万円 | Floor plan 間取り | | 4LDK 4LDK | Units sold 販売戸数 | | 3 units 3戸 | Total units 総戸数 | | 3 units 3戸 | Land area 土地面積 | | 110.23 sq m ~ 110.34 sq m (measured) 110.23m2 ~ 110.34m2(実測) | Building area 建物面積 | | 87.15 sq m ~ 88.18 sq m (measured) 87.15m2 ~ 88.18m2(実測) | Driveway burden-road 私道負担・道路 | | Road width: 5m 道路幅:5m | Completion date 完成時期(築年月) | | Mid-January 2014 2014年1月中旬予定 | Address 住所 | | Tokyo Nishitokyo Nakamachi 3 東京都西東京市中町3 | Traffic 交通 | | Seibu Ikebukuro Line "Hoya" walk 19 minutes
Seibu Shinjuku Line "Higashifushimi" walk 19 minutes
Seibu Ikebukuro Line "Hibarigaoka" walk 28 minutes 西武池袋線「保谷」歩19分
西武新宿線「東伏見」歩19分
西武池袋線「ひばりヶ丘」歩28分
| Person in charge 担当者より | | Rep Okada Stallion Age: 30s [Sales] With customers and you live [Chance meeting] It is the highest happiness if it was possible that I am allowed witnessed in. Always thinking that can be to your order, I will do my best in all sincerity! 担当者岡田 雄馬年齢:30代【営業】お客様とお住まいとの【巡り合い】に立ち会わせて頂く事が出来たならそれが最高の幸せです。お客様の為に出来る事を常に考え、誠心誠意がんばります! | Contact お問い合せ先 | | TEL: 0800-602-5712 [Toll free] mobile phone ・ Also available from PHS
Caller ID is not notified
Please contact the "saw SUUMO (Sumo)"
If it does not lead, If the real estate company TEL:0800-602-5712【通話料無料】携帯電話・PHSからもご利用いただけます
発信者番号は通知されません
「SUUMO(スーモ)を見た」と問い合わせください
つながらない方、不動産会社の方は
| Building coverage, floor area ratio 建ぺい率・容積率 | | Kenpei rate: 40%, Volume ratio: 80% 建ペい率:40%、容積率:80% | Time residents 入居時期 | | Mid-scheduled February 2014 2014年2月中旬予定 | Land of the right form 土地の権利形態 | | Ownership 所有権 | Structure and method of construction 構造・工法 | | Wooden 2-story 木造2階建 | Use district 用途地域 | | One low-rise 1種低層 | Land category 地目 | | field 畑 | Overview and notices その他概要・特記事項 | | Person in charge: Okada Stallion, Building confirmation number: No. H24SHC113081 other 担当者:岡田 雄馬、建築確認番号:第H24SHC113081号他 | Company profile 会社概要 | | <Mediation> Saitama Governor (1) No. 022059 (Ltd.) My Town Seibu Yubinbango352-0035 Saitama Prefecture Niiza Kurihara 5-6-24 <仲介>埼玉県知事(1)第022059号(株)マイタウン西武〒352-0035 埼玉県新座市栗原5-6-24 |
Rendering (appearance)完成予想図(外観) 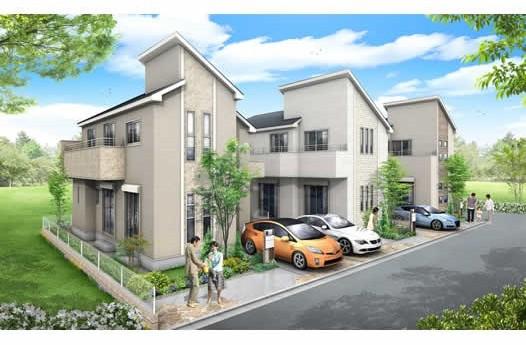 <Rendering Perth>
<完成予想パース>
Local photos, including front road前面道路含む現地写真 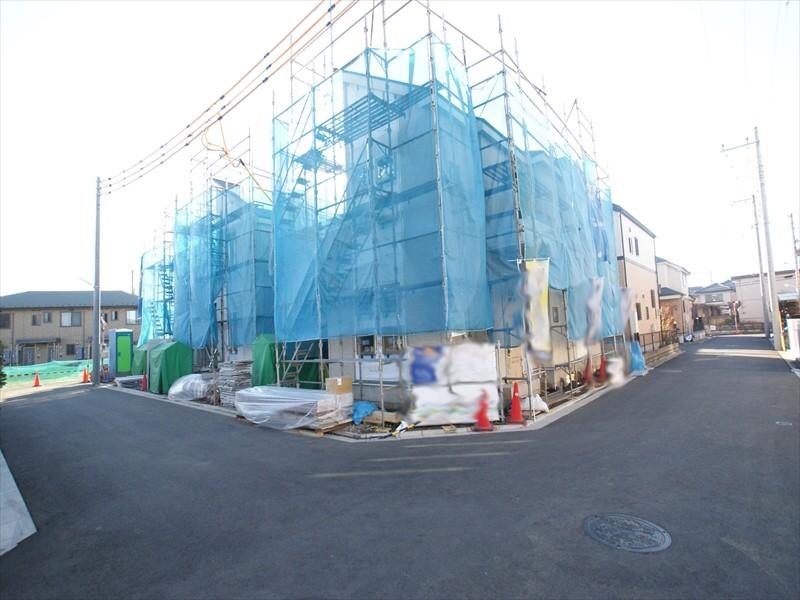 Green location moisten the urban life
都会生活を潤す緑豊かなロケーション
Local appearance photo現地外観写真 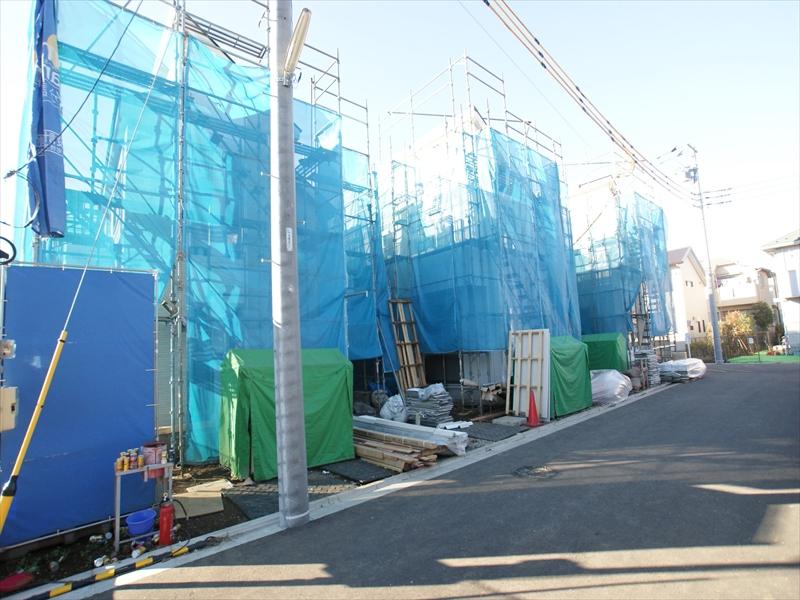 Child-rearing had friendly calm living environment
子育てい優しい落ち着いた住環境
Floor plan間取り図 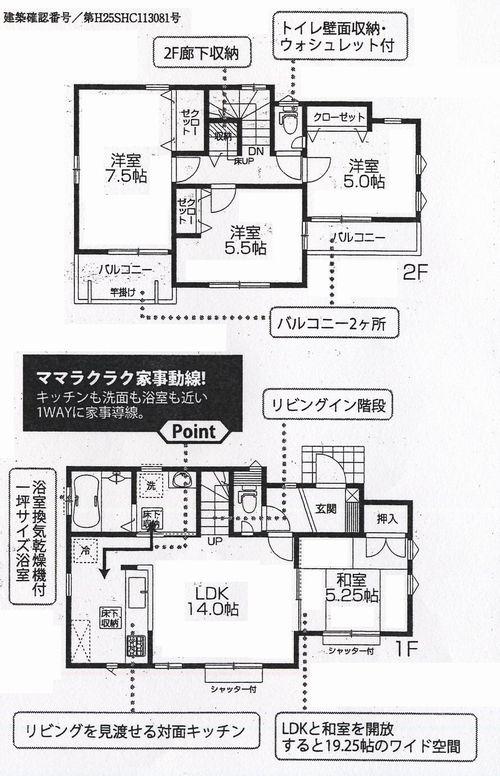 (1 Building), Price 41,800,000 yen, 4LDK, Land area 110.23 sq m , Building area 88.18 sq m
(1号棟)、価格4180万円、4LDK、土地面積110.23m2、建物面積88.18m2
Same specifications photo (bathroom)同仕様写真(浴室) 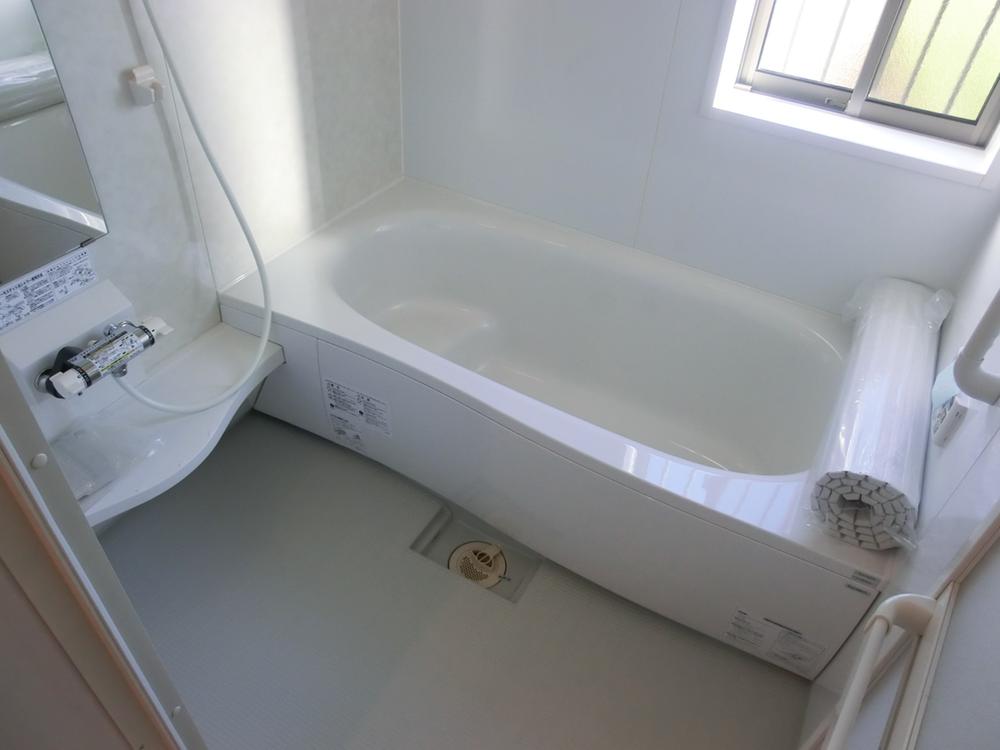 <Example of construction> Bright bathroom of with window
<施工例>
窓付きの明るい浴室
Same specifications photo (kitchen)同仕様写真(キッチン) 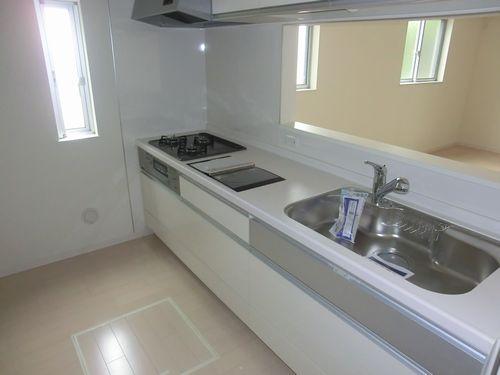 <Example of construction>
<施工例>
Junior high school中学校 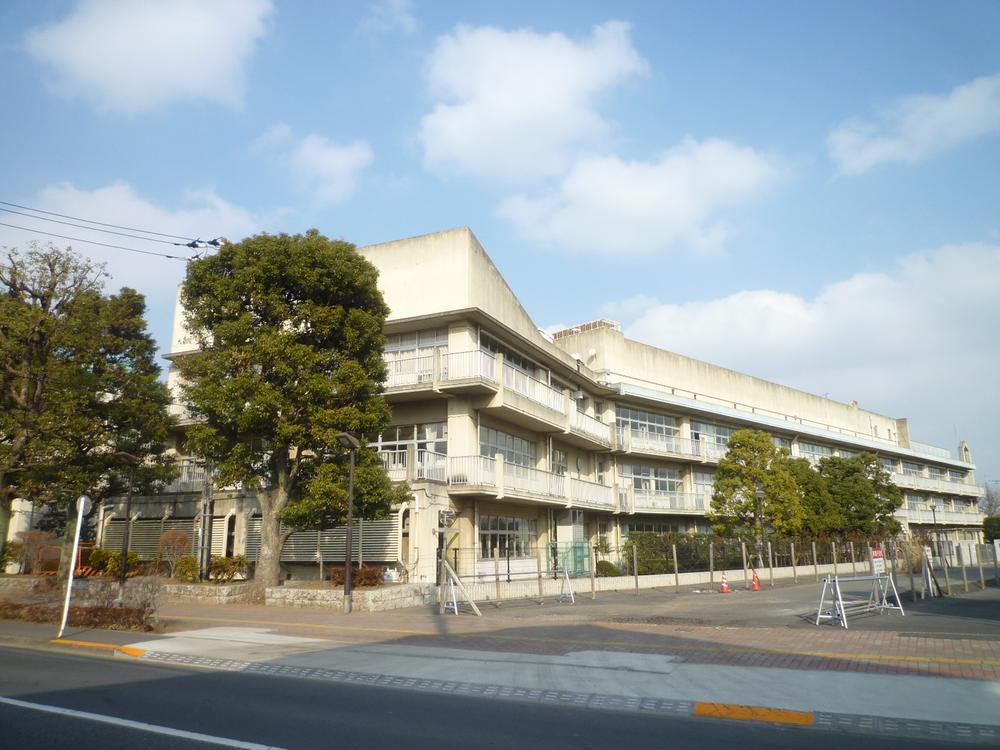 West Tokyo City Akiraho until junior high school 640m
西東京市立明保中学校まで640m
Floor plan間取り図 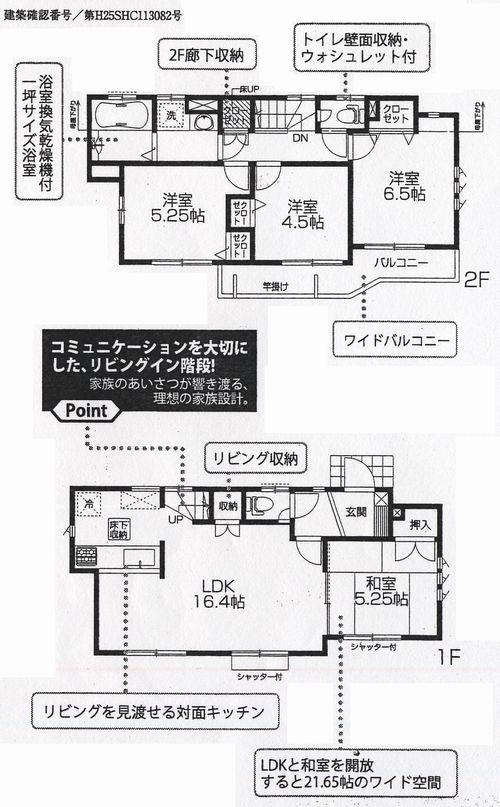 (Building 2), Price 40,800,000 yen, 4LDK, Land area 110.34 sq m , Building area 87.98 sq m
(2号棟)、価格4080万円、4LDK、土地面積110.34m2、建物面積87.98m2
Primary school小学校 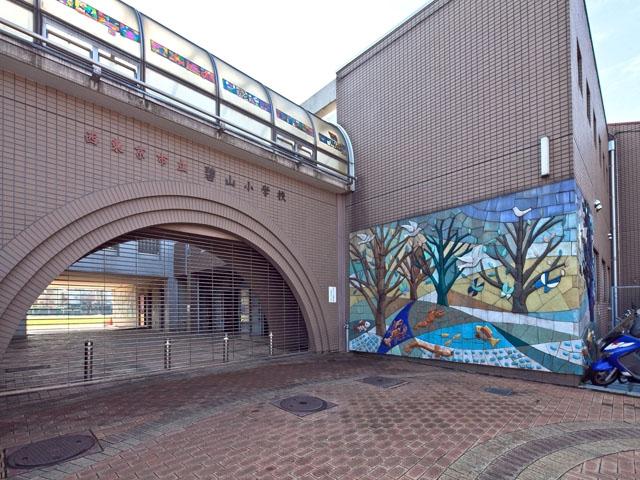 Nishi Municipal Hekizansho 480m to school
西東京市立碧山小学校まで480m
Floor plan間取り図 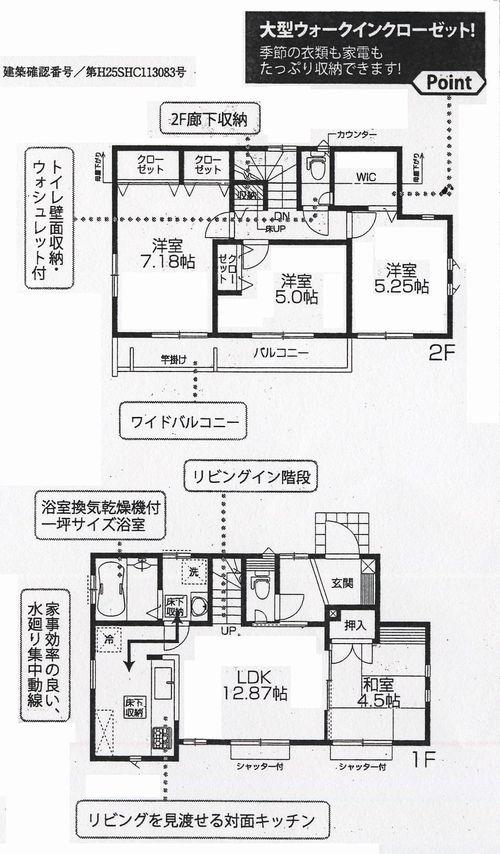 (3 Building), Price 39,800,000 yen, 4LDK, Land area 110.32 sq m , Building area 87.15 sq m
(3号棟)、価格3980万円、4LDK、土地面積110.32m2、建物面積87.15m2
Kindergarten ・ Nursery幼稚園・保育園 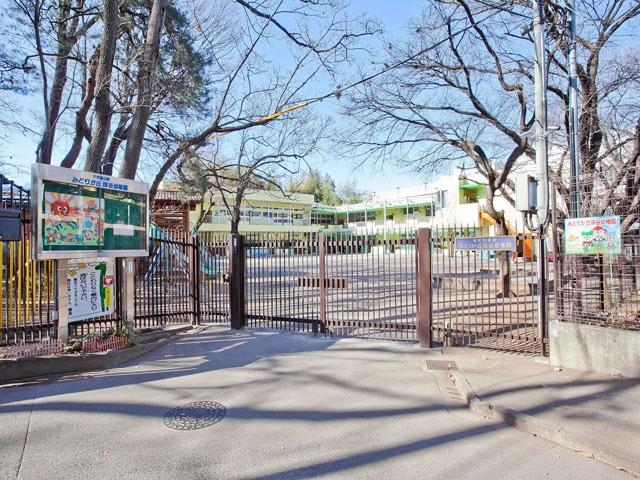 Midorigaoka Hoya to kindergarten 844m
みどりが丘保谷幼稚園まで844m
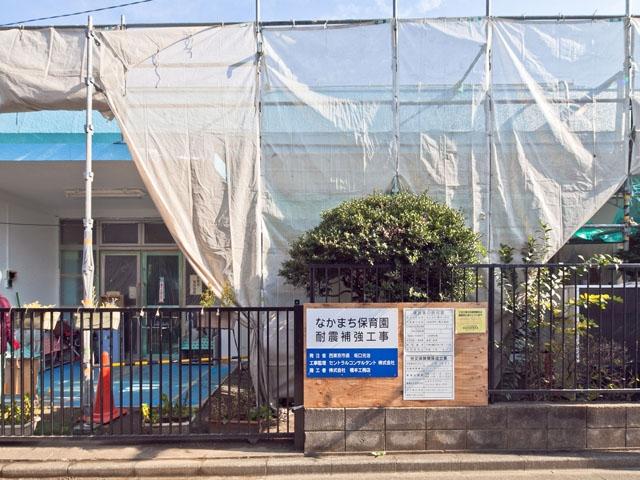 Nakamachi 697m to nursery school
なかまち保育園まで697m
Location
|













