New Homes » Kanto » Tokyo » Nishitokyo
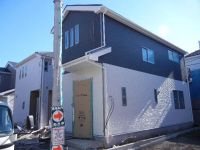 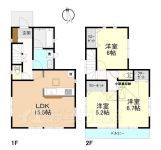
| | Tokyo Nishitokyo 東京都西東京市 |
| Seibu Shinjuku Line "Tanashi" walk 12 minutes 西武新宿線「田無」歩12分 |
| Seibu Shinjuku Line "Tanashi" station and two stations are within walking distance of "Seibu Yanagisawa" ・ ・ ・ Access to the city center is smooth. 西武新宿線「田無」駅と「西武柳沢」の2駅が徒歩圏内に・・・都心へのアクセスもスムーズです。 |
| Seibu Shinjuku Line [Tanashi Station] , [Seibu Yanagisawa] When the 2 Station utilization is the introduction of the station near new homes available. Close to not only the station, convenience store, Living environment, such as super will also be a good location. It may be the home of the equipment, Outer wall material, It performs a hydrophilic coating by advanced nanotechnology, Rinse the dirt attached to the outer wall by the force of the rain. Rinse with rain, Adsorbed water molecules in the air again, To keep the paint surface in a state that has been protected by the water molecules curtain. 西武新宿線【田無駅】、【西武柳沢】と2駅利用が可能な駅近新築住宅のご紹介です。近いのは駅だけでなく、コンビニ、スーパーなどの生活環境も良好な立地となります。宅内の設備も良く、外壁材は、先進のナノテクノロジーによる親水コーティングを行っており、外壁に付着した汚れを雨の力で洗い流します。雨で洗い流した後は、再び空気中の水分子を吸着させ、塗装表面を水分子幕に守られている状態に保ちます。 |
Features pickup 特徴ピックアップ | | Corresponding to the flat-35S / Pre-ground survey / Super close / System kitchen / Bathroom Dryer / Yang per good / All room storage / Flat to the station / A quiet residential area / LDK15 tatami mats or more / Shaping land / garden / Washbasin with shower / Face-to-face kitchen / Toilet 2 places / Bathroom 1 tsubo or more / 2-story / South balcony / Double-glazing / Warm water washing toilet seat / Nantei / Underfloor Storage / The window in the bathroom / TV monitor interphone / All living room flooring / Water filter / City gas / All rooms are two-sided lighting / Flat terrain フラット35Sに対応 /地盤調査済 /スーパーが近い /システムキッチン /浴室乾燥機 /陽当り良好 /全居室収納 /駅まで平坦 /閑静な住宅地 /LDK15畳以上 /整形地 /庭 /シャワー付洗面台 /対面式キッチン /トイレ2ヶ所 /浴室1坪以上 /2階建 /南面バルコニー /複層ガラス /温水洗浄便座 /南庭 /床下収納 /浴室に窓 /TVモニタ付インターホン /全居室フローリング /浄水器 /都市ガス /全室2面採光 /平坦地 | Event information イベント情報 | | Local sales meetings (please visitors to direct local) schedule / Every Saturday, Sunday and public holidays time / 11:00 ~ 17:00 現地販売会(直接現地へご来場ください)日程/毎週土日祝時間/11:00 ~ 17:00 | Price 価格 | | 39,800,000 yen 3980万円 | Floor plan 間取り | | 3LDK 3LDK | Units sold 販売戸数 | | 1 units 1戸 | Total units 総戸数 | | 3 units 3戸 | Land area 土地面積 | | 91.3 sq m (27.61 tsubo) (measured) 91.3m2(27.61坪)(実測) | Building area 建物面積 | | 78.9 sq m (23.86 tsubo) (Registration) 78.9m2(23.86坪)(登記) | Driveway burden-road 私道負担・道路 | | Share equity 134.13 sq m × (304 / 3000), North 4.2m width (contact the road width 6.8m) 共有持分134.13m2×(304/3000)、北4.2m幅(接道幅6.8m) | Completion date 完成時期(築年月) | | December 2013 2013年12月 | Address 住所 | | Tokyo Nishitokyo Hoya-cho 4-11-20 東京都西東京市保谷町4-11-20 | Traffic 交通 | | Seibu Shinjuku Line "Tanashi" walk 12 minutes
Seibu Shinjuku Line "Seibu Yanagisawa" walk 9 minutes
Seibu Ikebukuro Line "Hibarigaoka" bus 7 minutes Kitahara residential walk 7 minutes 西武新宿線「田無」歩12分
西武新宿線「西武柳沢」歩9分
西武池袋線「ひばりヶ丘」バス7分北原住宅歩7分
| Person in charge 担当者より | | Person in charge of real-estate and building Tanaka TakeshiTaro Age: 20 Daigyokai experience: I want to meet in six years our customers' expectations, I think is unusually strongly that want to see the happy faces, Your budget, The live along the request, We are looking at our best! Please feel free to contact us 担当者宅建田中 雄太朗年齢:20代業界経験:6年お客様の期待に応えたい、喜ぶ顔が見たいという思いが人一倍強く、ご予算、ご要望にそったお住まいを、全力でお探し致します!お気軽にお問い合わせください | Contact お問い合せ先 | | TEL: 0800-603-1283 [Toll free] mobile phone ・ Also available from PHS
Caller ID is not notified
Please contact the "saw SUUMO (Sumo)"
If it does not lead, If the real estate company TEL:0800-603-1283【通話料無料】携帯電話・PHSからもご利用いただけます
発信者番号は通知されません
「SUUMO(スーモ)を見た」と問い合わせください
つながらない方、不動産会社の方は
| Building coverage, floor area ratio 建ぺい率・容積率 | | Fifty percent ・ Hundred percent 50%・100% | Time residents 入居時期 | | Consultation 相談 | Land of the right form 土地の権利形態 | | Ownership 所有権 | Structure and method of construction 構造・工法 | | Wooden 2-story (framing method) 木造2階建(軸組工法) | Use district 用途地域 | | One low-rise 1種低層 | Overview and notices その他概要・特記事項 | | Facilities: Public Water Supply, This sewage, City gas, Building confirmation number: H25SHC114621, Parking: car space 設備:公営水道、本下水、都市ガス、建築確認番号:H25SHC114621、駐車場:カースペース | Company profile 会社概要 | | <Mediation> Governor of Tokyo (8) No. 044879 (Corporation) Tokyo Metropolitan Government Building Lots and Buildings Transaction Business Association (Corporation) metropolitan area real estate Fair Trade Council member Ye station Tanashi Store Co., Ltd. Create Seibu Yubinbango188-0004 Tokyo Nishitokyo Nishihara 1-1-2 <仲介>東京都知事(8)第044879号(公社)東京都宅地建物取引業協会会員 (公社)首都圏不動産公正取引協議会加盟イエステーション田無店(株)クリエイト西武〒188-0004 東京都西東京市西原町1-1-2 |
Local appearance photo現地外観写真 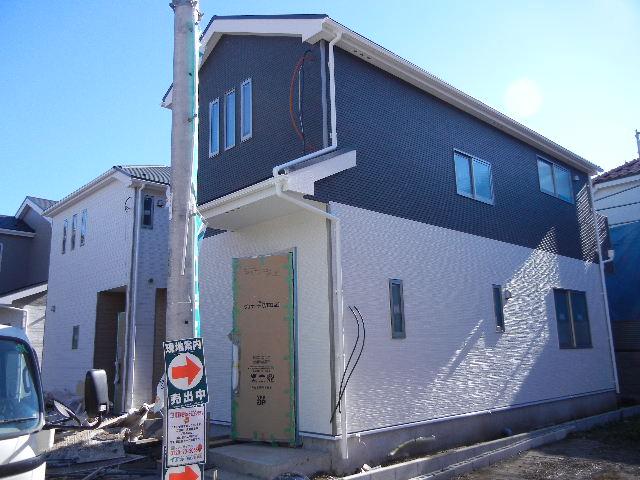 Scaffolding was out. 2013.11.23 shooting
足場が外れました。2013.11.23撮影
Floor plan間取り図 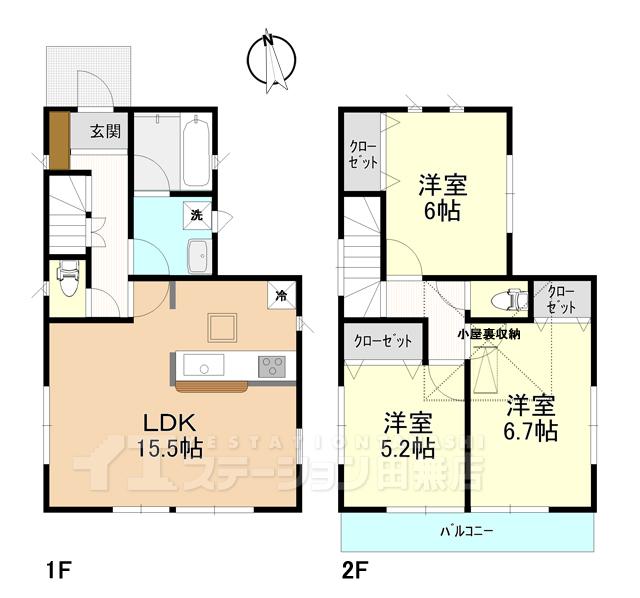 39,800,000 yen, 3LDK, Land area 91.3 sq m , Spacious living beyond the building area 78.9 sq m 15 Pledge, Grenier also attached to storage beauty
3980万円、3LDK、土地面積91.3m2、建物面積78.9m2 15帖を超えた広々リビング、グルニエも付いて収納美人
Kitchenキッチン 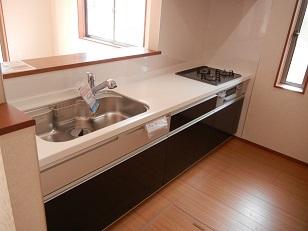 Previously completed kitchen image of the building.
先に完成した建物のキッチンイメージです。
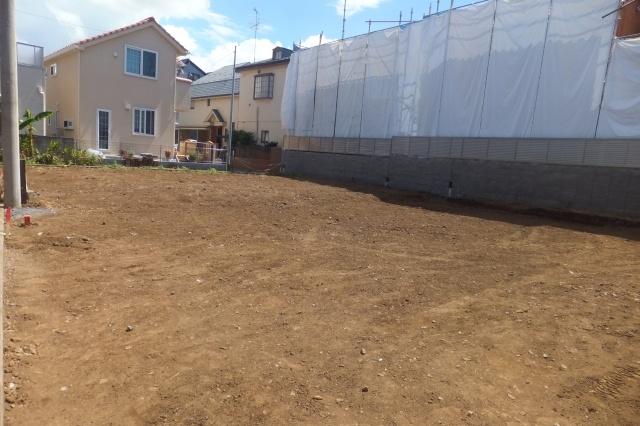 Local appearance photo
現地外観写真
Bathroom浴室 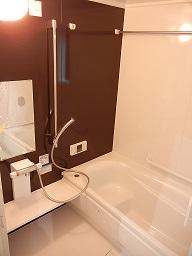 Previously completed a bath image of the building.
先に完成した建物のお風呂イメージです。
Wash basin, toilet洗面台・洗面所 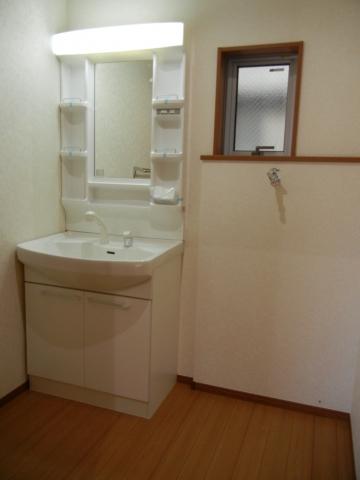 Ahead is a washroom image of the finished building.
先に完成した建物の洗面所イメージです。
Toiletトイレ 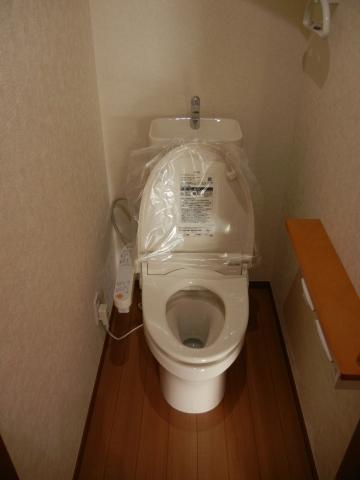 Previously completed toilet image of the building.
先に完成した建物のトイレイメージです。
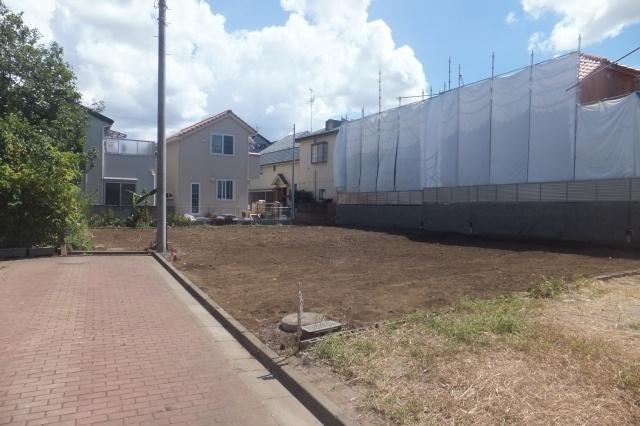 Local photos, including front road
前面道路含む現地写真
Primary school小学校 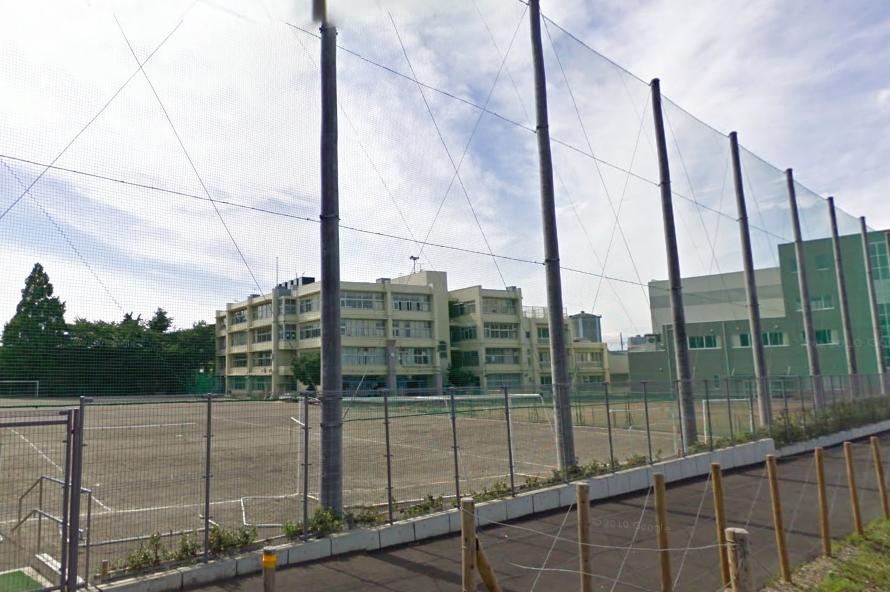 Nishitokyo Honcho 900m up to elementary school
西東京市立本町小学校まで900m
Compartment figure区画図 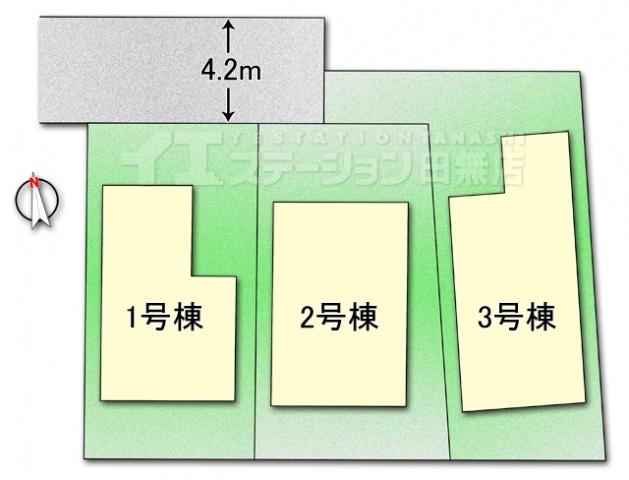 All three is the property of the compartment.
全3区画の物件です。
Otherその他 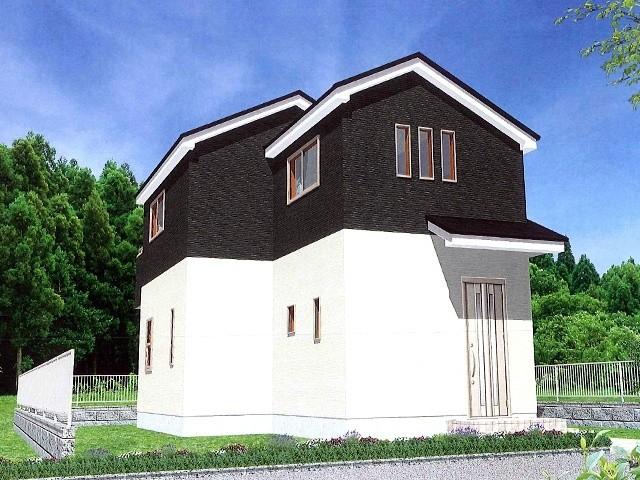 This appearance Image.
外観イメージ画像です。
Junior high school中学校 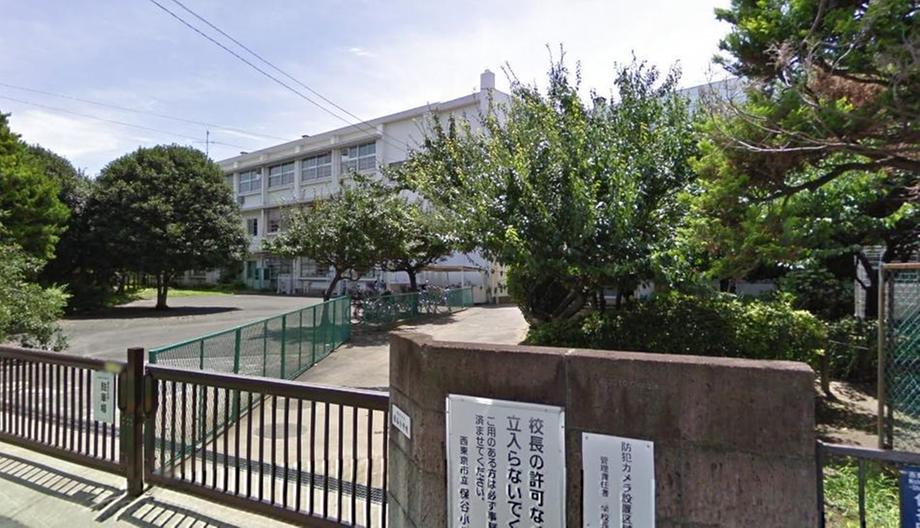 Nishi Municipal Hoya until junior high school 1010m
西東京市立保谷中学校まで1010m
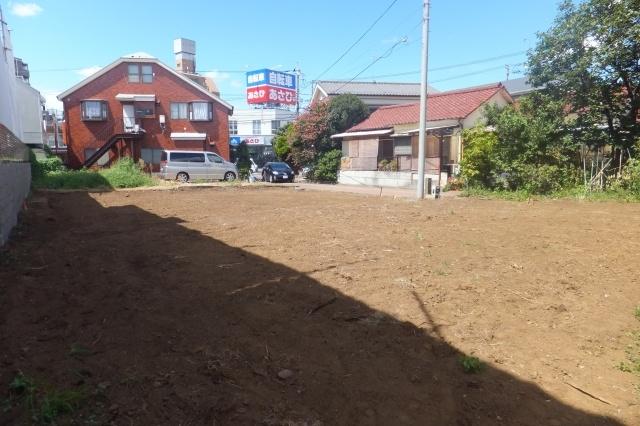 Other
その他
Government office役所 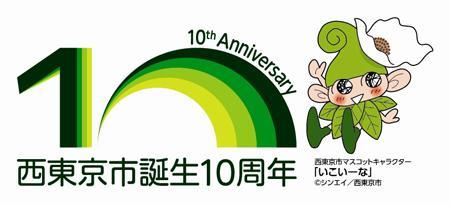 West Tokyo 1342m to city hall
西東京市役所まで1342m
Convenience storeコンビニ 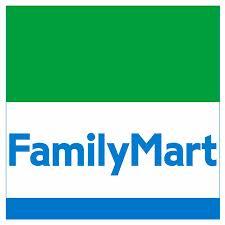 FamilyMart Hoya 67m until the five-chome
ファミリーマート保谷五丁目店まで67m
Other Environmental Photoその他環境写真 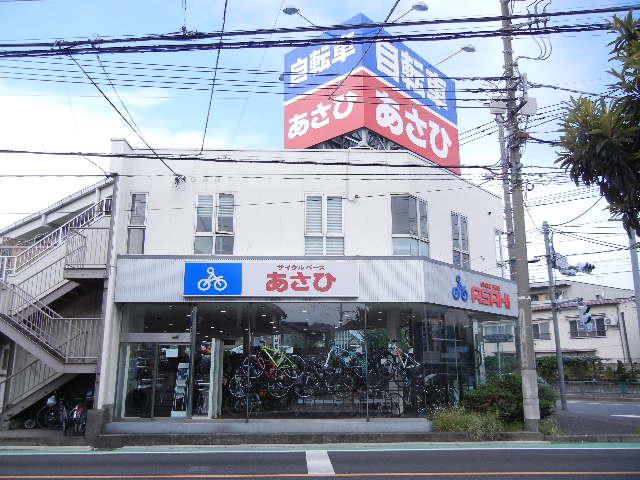 Cycle-based Asahi 14m until Hoya shop
サイクルベースあさひ 保谷店まで14m
Supermarketスーパー 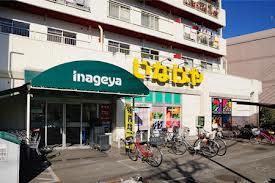 201m until Inageya Hoya Honcho shop
いなげや 保谷本町店まで201m
Shopping centreショッピングセンター 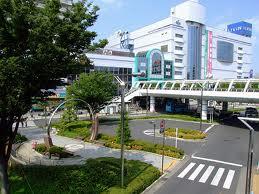 Application ・ To livin 714m
アスタ・リビンまで714m
Location
|



















