New Homes » Kanto » Tokyo » Nishitokyo
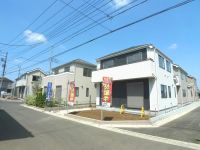 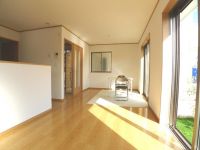
| | Tokyo Nishitokyo 東京都西東京市 |
| Seibu Shinjuku Line "Tanashi" walk 18 minutes 西武新宿線「田無」歩18分 |
| ◇ of Tanashi Station 18 mins newly built condominiums all four buildings ◇ the immediate vicinity from Super Maruetsu, Zelkova elementary school ◇ housing performance evaluation, Strong house in the earthquake of seismic grade "3" ◇田無駅徒歩18分の新築分譲住宅 全4棟◇スーパーマルエツからすぐ近く、けやき小学校◇住宅性能評価、耐震等級「3」の地震に強い家 |
| Construction housing performance with evaluation, Design house performance with evaluation, Corresponding to the flat-35S, Pre-ground survey, Energy-saving water heaters, Super close, Facing south, System kitchen, Yang per good, Siemens south road, A quiet residential area, LDK15 tatami mats or more, Corner lot, Shaping land, Washbasin with shower, Face-to-face kitchen, Bathroom 1 tsubo or more, 2-story, 2 or more sides balcony, South balcony, Double-glazing, Zenshitsuminami direction, Warm water washing toilet seat, loft, Nantei, Underfloor Storage, The window in the bathroom, TV monitor interphone, Ventilation good, All living room flooring, Living stairs, City gas, All rooms are two-sided lighting 建設住宅性能評価付、設計住宅性能評価付、フラット35Sに対応、地盤調査済、省エネ給湯器、スーパーが近い、南向き、システムキッチン、陽当り良好、南側道路面す、閑静な住宅地、LDK15畳以上、角地、整形地、シャワー付洗面台、対面式キッチン、浴室1坪以上、2階建、2面以上バルコニー、南面バルコニー、複層ガラス、全室南向き、温水洗浄便座、ロフト、南庭、床下収納、浴室に窓、TVモニタ付インターホン、通風良好、全居室フローリング、リビング階段、都市ガス、全室2面採光 |
Features pickup 特徴ピックアップ | | Construction housing performance with evaluation / Design house performance with evaluation / Corresponding to the flat-35S / Pre-ground survey / Energy-saving water heaters / Super close / Facing south / System kitchen / Yang per good / Siemens south road / A quiet residential area / LDK15 tatami mats or more / Corner lot / Shaping land / Washbasin with shower / Face-to-face kitchen / Bathroom 1 tsubo or more / 2-story / 2 or more sides balcony / South balcony / Double-glazing / Zenshitsuminami direction / Warm water washing toilet seat / loft / Nantei / Underfloor Storage / The window in the bathroom / TV monitor interphone / Ventilation good / All living room flooring / Living stairs / City gas / All rooms are two-sided lighting 建設住宅性能評価付 /設計住宅性能評価付 /フラット35Sに対応 /地盤調査済 /省エネ給湯器 /スーパーが近い /南向き /システムキッチン /陽当り良好 /南側道路面す /閑静な住宅地 /LDK15畳以上 /角地 /整形地 /シャワー付洗面台 /対面式キッチン /浴室1坪以上 /2階建 /2面以上バルコニー /南面バルコニー /複層ガラス /全室南向き /温水洗浄便座 /ロフト /南庭 /床下収納 /浴室に窓 /TVモニタ付インターホン /通風良好 /全居室フローリング /リビング階段 /都市ガス /全室2面採光 | Price 価格 | | 35,800,000 yen ~ 36,800,000 yen 3580万円 ~ 3680万円 | Floor plan 間取り | | 3LDK 3LDK | Units sold 販売戸数 | | 4 units 4戸 | Total units 総戸数 | | 4 units 4戸 | Land area 土地面積 | | 92.4 sq m ~ 93.62 sq m (measured) 92.4m2 ~ 93.62m2(実測) | Building area 建物面積 | | 72.45 sq m ~ 74.1 sq m (measured) 72.45m2 ~ 74.1m2(実測) | Driveway burden-road 私道負担・道路 | | Law 42 Pledge 2 Section road, Law 42 Pledge 1, Item No. 5 road 法42帖2項道路、法42帖1項5号道路 | Completion date 完成時期(築年月) | | December 2013 2013年12月 | Address 住所 | | Tokyo Nishitokyo Nishihara 3-3-25 東京都西東京市西原町3-3-25 | Traffic 交通 | | Seibu Shinjuku Line "Tanashi" walk 18 minutes 西武新宿線「田無」歩18分
| Related links 関連リンク | | [Related Sites of this company] 【この会社の関連サイト】 | Contact お問い合せ先 | | Tokyo Living Corporation Tanashi business center TEL: 0120-595598 [Toll free] Please contact the "saw SUUMO (Sumo)" トーキョーリビング(株)田無営業センターTEL:0120-595598【通話料無料】「SUUMO(スーモ)を見た」と問い合わせください | Building coverage, floor area ratio 建ぺい率・容積率 | | Kenpei rate: 40%, Volume ratio: 80% 建ペい率:40%、容積率:80% | Time residents 入居時期 | | Consultation 相談 | Land of the right form 土地の権利形態 | | Ownership 所有権 | Structure and method of construction 構造・工法 | | Wooden 2-story 木造2階建 | Use district 用途地域 | | One low-rise 1種低層 | Overview and notices その他概要・特記事項 | | Building confirmation number: No. HPA-13-05546-1 other 建築確認番号:第HPA-13-05546-1号他 | Company profile 会社概要 | | <Mediation> Governor of Tokyo (2) No. 086119 Tokyo Living Corporation Tanashi business center Yubinbango188-0011 Tokyo Nishitokyo Tanashi-cho 7-2-1 <仲介>東京都知事(2)第086119号トーキョーリビング(株)田無営業センター〒188-0011 東京都西東京市田無町7-2-1 |
Same specifications photos (appearance)同仕様写真(外観) 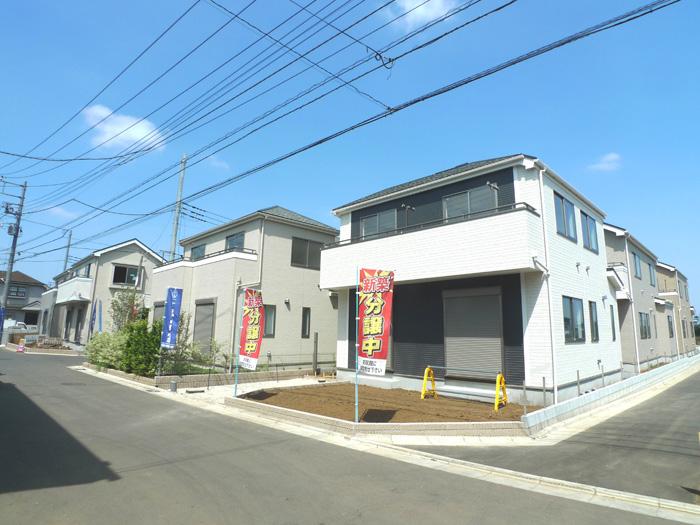 Appearance (complete construction cases)
外観(完成施工例)
Same specifications photos (living)同仕様写真(リビング) 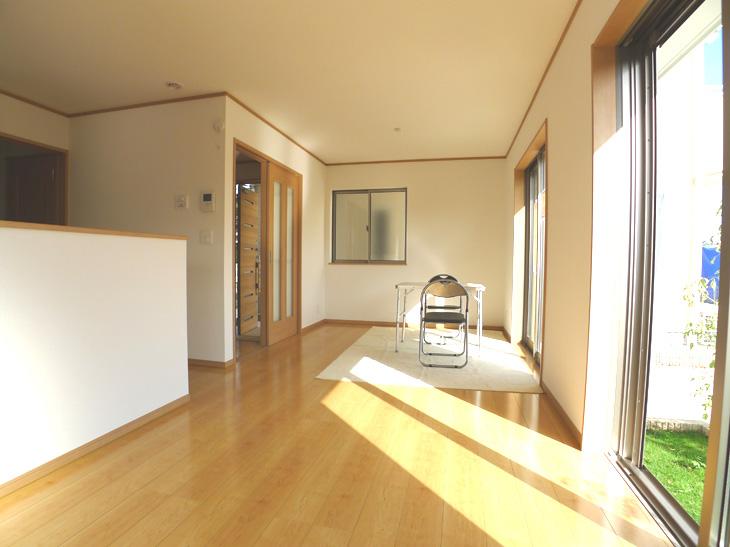 Living room (complete construction cases)
リビングルーム(完成施工例)
Same specifications photo (kitchen)同仕様写真(キッチン) 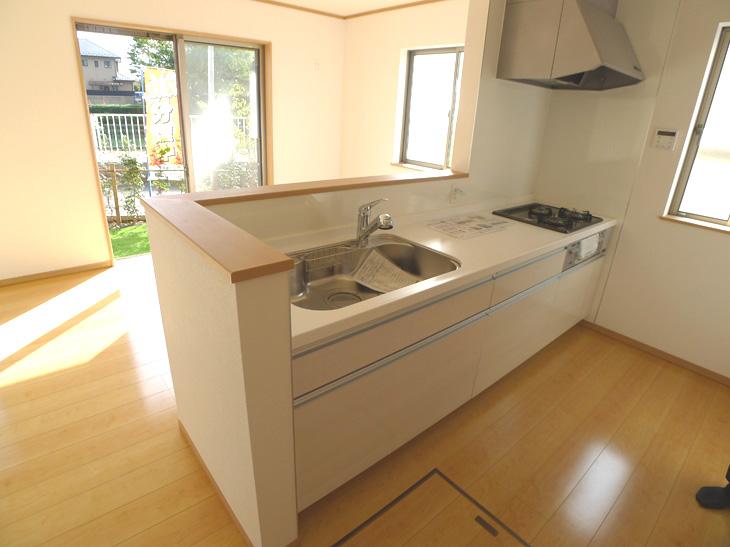 Counter kitchen (complete construction cases)
カウンターキッチン(完成施工例)
Floor plan間取り図 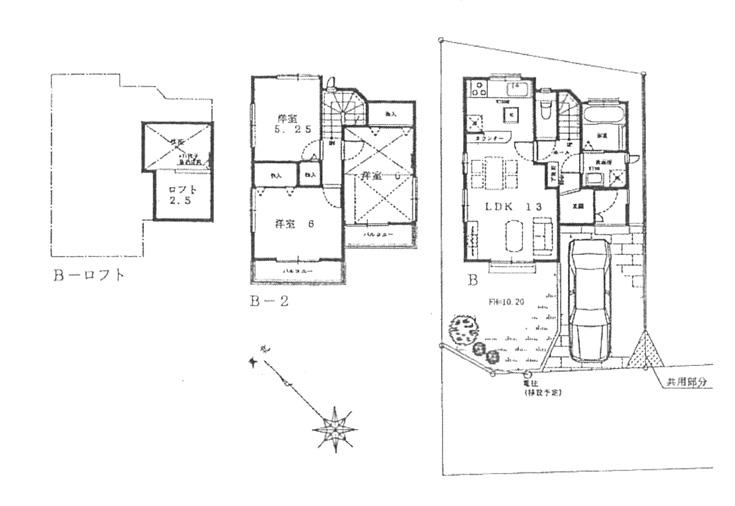 (B Building), Price 35,800,000 yen, 3LDK, Land area 92.93 sq m , Building area 72.45 sq m
(B号棟)、価格3580万円、3LDK、土地面積92.93m2、建物面積72.45m2
Same specifications photo (bathroom)同仕様写真(浴室) 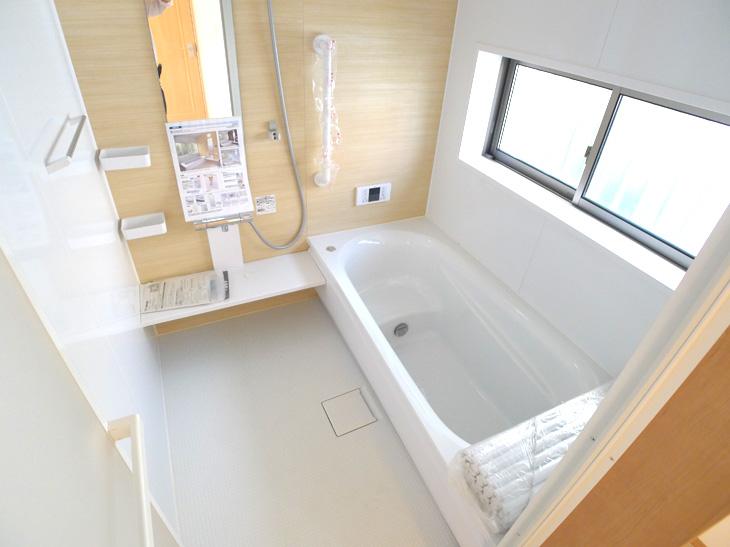 Bathroom (complete construction cases)
バスルーム(完成施工例)
Same specifications photos (Other introspection)同仕様写真(その他内観) 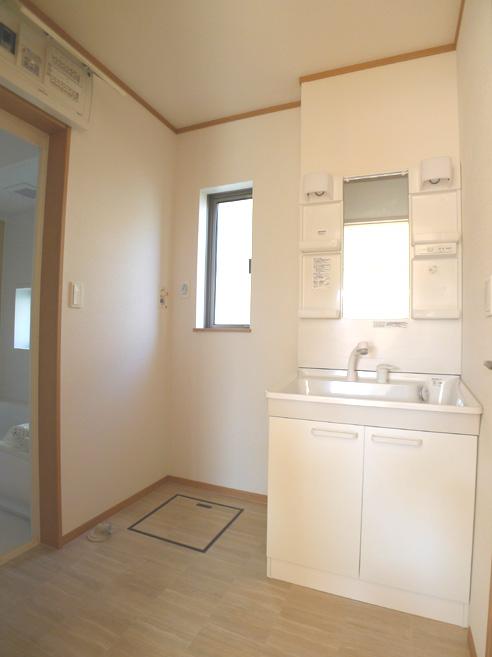 Wash room (complete construction cases)
洗面室(完成施工例)
The entire compartment Figure全体区画図 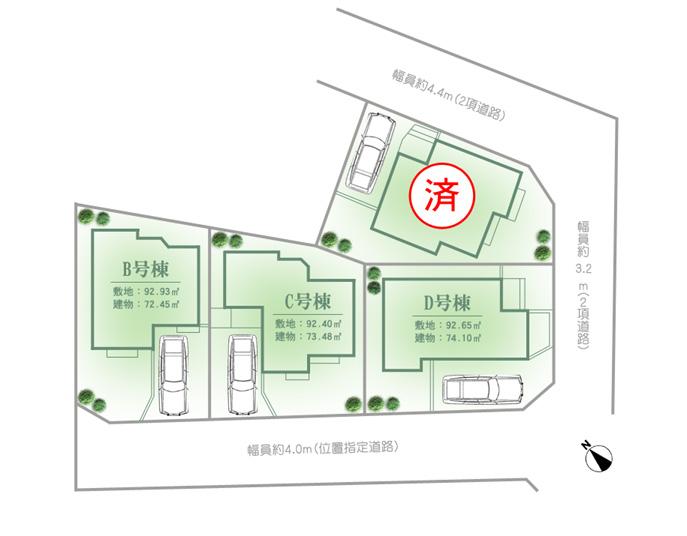 Compartment overall view
区画全体図
Floor plan間取り図 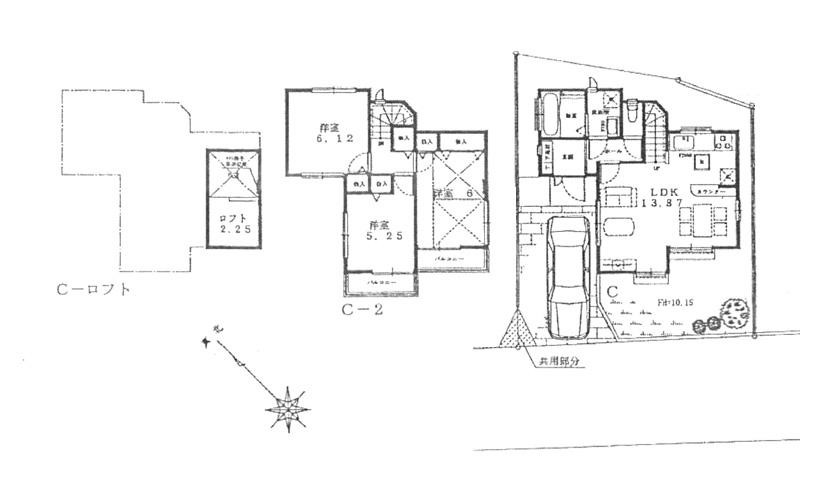 (C Building), Price 35,800,000 yen, 3LDK, Land area 92.4 sq m , Building area 73.48 sq m
(C号棟)、価格3580万円、3LDK、土地面積92.4m2、建物面積73.48m2
Same specifications photos (Other introspection)同仕様写真(その他内観) 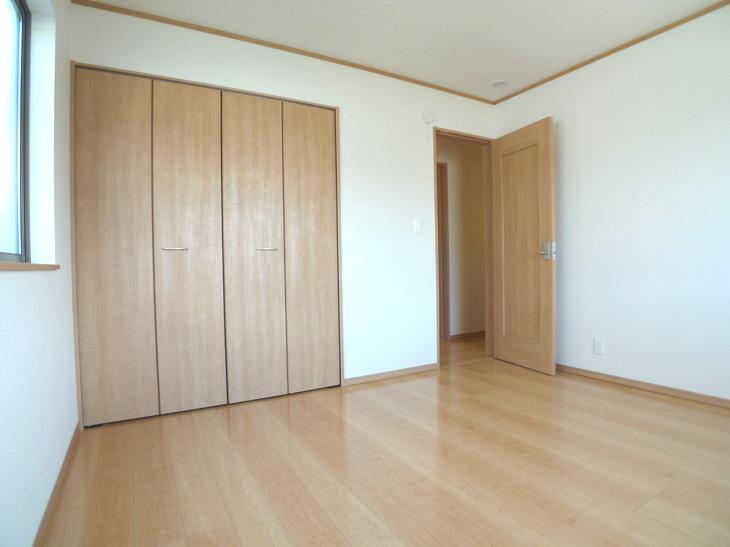 Western-style (complete construction cases)
洋室(完成施工例)
Floor plan間取り図 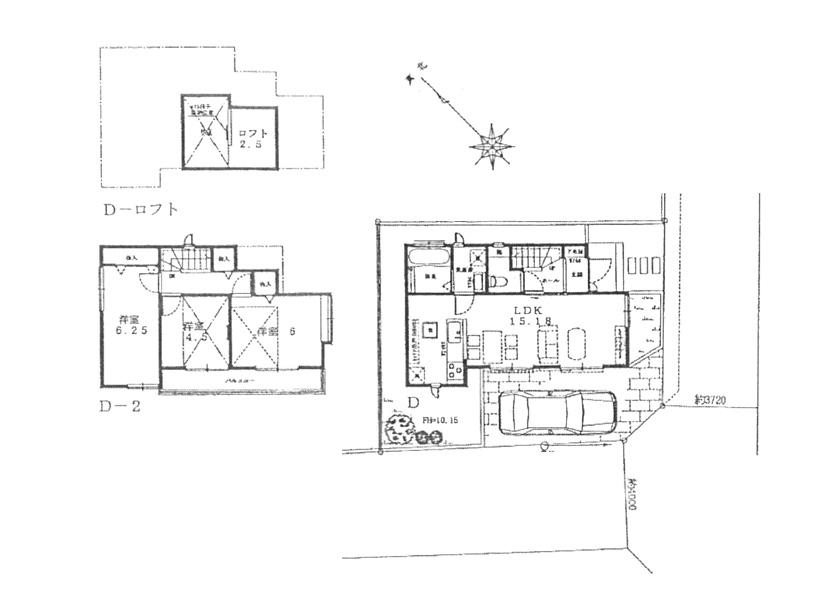 (D Building), Price 36,800,000 yen, 3LDK, Land area 92.65 sq m , Building area 74.1 sq m
(D号棟)、価格3680万円、3LDK、土地面積92.65m2、建物面積74.1m2
Same specifications photos (Other introspection)同仕様写真(その他内観) 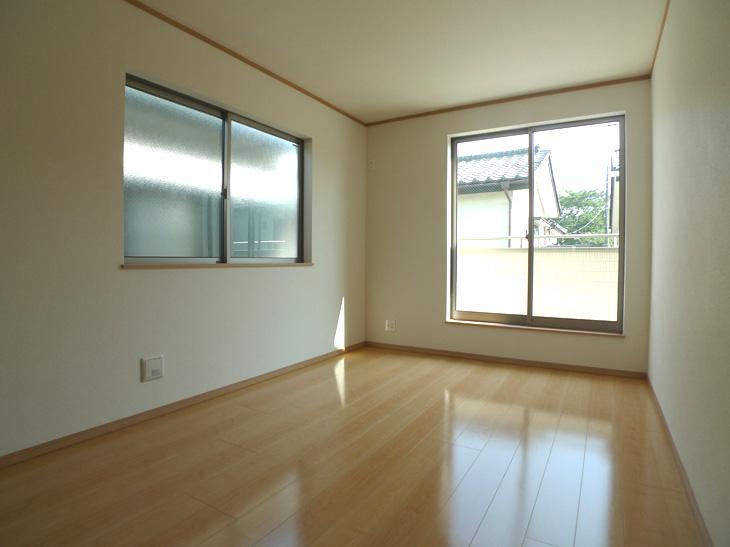 Western-style (complete construction cases)
洋室(完成施工例)
Location
|












