New Homes » Kanto » Tokyo » Nishitokyo
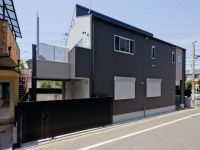 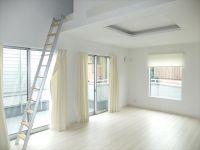
| | Tokyo Nishitokyo 東京都西東京市 |
| Seibu Shinjuku Line "Seibu Yanagisawa" walk 9 minutes 西武新宿線「西武柳沢」歩9分 |
| Spacious balcony good per yang. Design is also a newly built single-family with an emphasis! So also it has a loft, Please try your tour by all means! 陽あたりのよい広々バルコニー。デザイン性も重視した新築戸建です!ロフトも付いていますので、是非ご見学してみてください! |
| ◆ Covered balcony ◆ Balcony with depth ◆ loft ◆ Two-sided road ◆屋根つきバルコニー◆奥行きのあるバルコニー◆ロフト◆2面道路 |
Features pickup 特徴ピックアップ | | Immediate Available / 2 along the line more accessible / System kitchen / A quiet residential area / Face-to-face kitchen / Toilet 2 places / 2-story / South balcony / Warm water washing toilet seat / loft / City gas 即入居可 /2沿線以上利用可 /システムキッチン /閑静な住宅地 /対面式キッチン /トイレ2ヶ所 /2階建 /南面バルコニー /温水洗浄便座 /ロフト /都市ガス | Price 価格 | | 41,800,000 yen 4180万円 | Floor plan 間取り | | 2LDK 2LDK | Units sold 販売戸数 | | 1 units 1戸 | Land area 土地面積 | | 100.59 sq m (30.42 tsubo) (Registration) 100.59m2(30.42坪)(登記) | Building area 建物面積 | | 115 sq m (34.78 tsubo) (Registration) 115m2(34.78坪)(登記) | Driveway burden-road 私道負担・道路 | | Nothing, Northwest 8.5m width 無、北西8.5m幅 | Completion date 完成時期(築年月) | | April 2013 2013年4月 | Address 住所 | | Tokyo Nishitokyo Hoya-cho 5 東京都西東京市保谷町5 | Traffic 交通 | | Seibu Shinjuku Line "Seibu Yanagisawa" walk 9 minutes
Seibu Shinjuku Line "Tanashi" walk 19 minutes
Seibu Ikebukuro Line "Hibarigaoka" walk 27 minutes 西武新宿線「西武柳沢」歩9分
西武新宿線「田無」歩19分
西武池袋線「ひばりヶ丘」歩27分
| Related links 関連リンク | | [Related Sites of this company] 【この会社の関連サイト】 | Person in charge 担当者より | | Person in charge of Gondo Noboru Age: In addition to the properties that were posted on the 30s HP, Will thank a lot the current wayside Seibu Line Property. Please feel free to contact us. 担当者権藤 昇年齢:30代HP上に掲載した物件以外にも、現在西武線沿線の物件がたくさんございます。お気軽にお問い合わせ下さい。 | Contact お問い合せ先 | | TEL: 0800-603-7718 [Toll free] mobile phone ・ Also available from PHS
Caller ID is not notified
Please contact the "saw SUUMO (Sumo)"
If it does not lead, If the real estate company TEL:0800-603-7718【通話料無料】携帯電話・PHSからもご利用いただけます
発信者番号は通知されません
「SUUMO(スーモ)を見た」と問い合わせください
つながらない方、不動産会社の方は
| Building coverage, floor area ratio 建ぺい率・容積率 | | 70% ・ 200% 70%・200% | Time residents 入居時期 | | Immediate available 即入居可 | Land of the right form 土地の権利形態 | | Ownership 所有権 | Structure and method of construction 構造・工法 | | Wooden 2-story 木造2階建 | Use district 用途地域 | | Quasi-residence 準住居 | Overview and notices その他概要・特記事項 | | Contact: Gondo Noboru, Facilities: Public Water Supply, This sewage, City gas, Parking: car space 担当者:権藤 昇、設備:公営水道、本下水、都市ガス、駐車場:カースペース | Company profile 会社概要 | | <Mediation> Governor of Tokyo (2) No. 087596 (Corporation) Tokyo Metropolitan Government Building Lots and Buildings Transaction Business Association (Corporation) metropolitan area real estate Fair Trade Council member Century 21 (Ltd.) Ah Crest Hibarigaoka shop Yubinbango188-0001 Tokyo Nishitokyo Yato cho 2-11-15 first comfort1 floor <仲介>東京都知事(2)第087596号(公社)東京都宅地建物取引業協会会員 (公社)首都圏不動産公正取引協議会加盟センチュリー21(株)アークレストひばりヶ丘店〒188-0001 東京都西東京市谷戸町2-11-15 first comfort1階 |
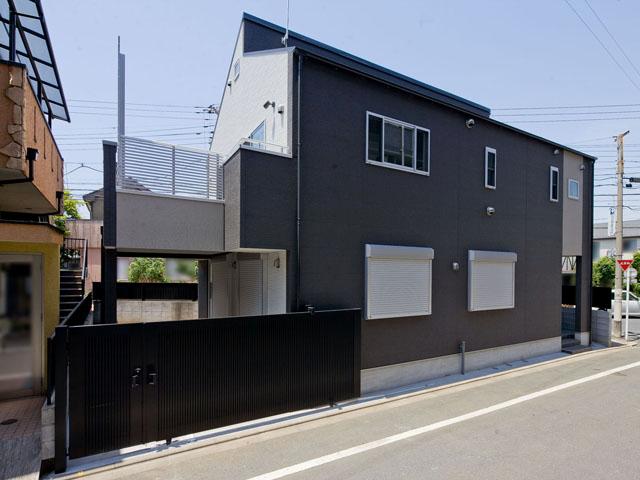 Local appearance photo
現地外観写真
Livingリビング 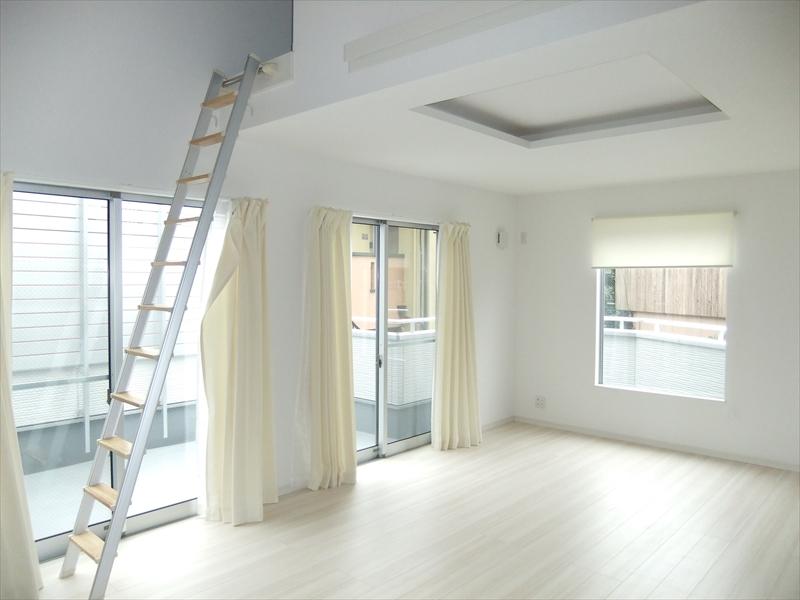 Indoor (10 May 2013) Shooting
室内(2013年10月)撮影
Kitchenキッチン 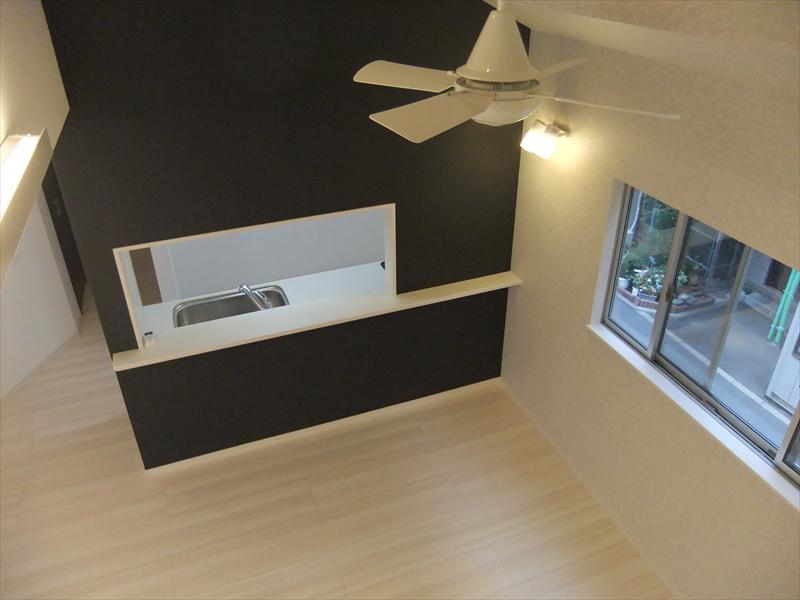 Indoor (10 May 2013) Shooting
室内(2013年10月)撮影
Floor plan間取り図 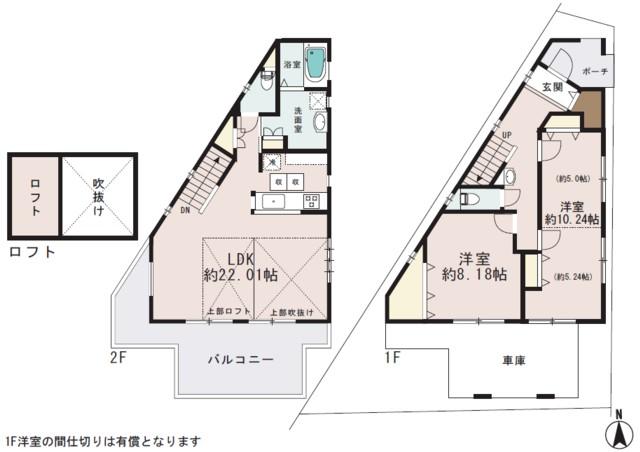 41,800,000 yen, 2LDK, Land area 100.59 sq m , Building area 115 sq m
4180万円、2LDK、土地面積100.59m2、建物面積115m2
Bathroom浴室 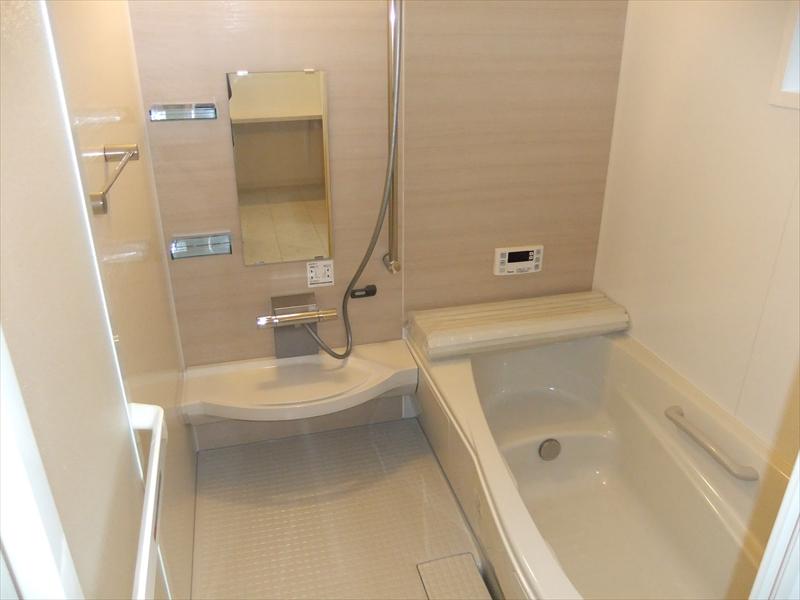 Indoor (10 May 2013) Shooting
室内(2013年10月)撮影
Toiletトイレ 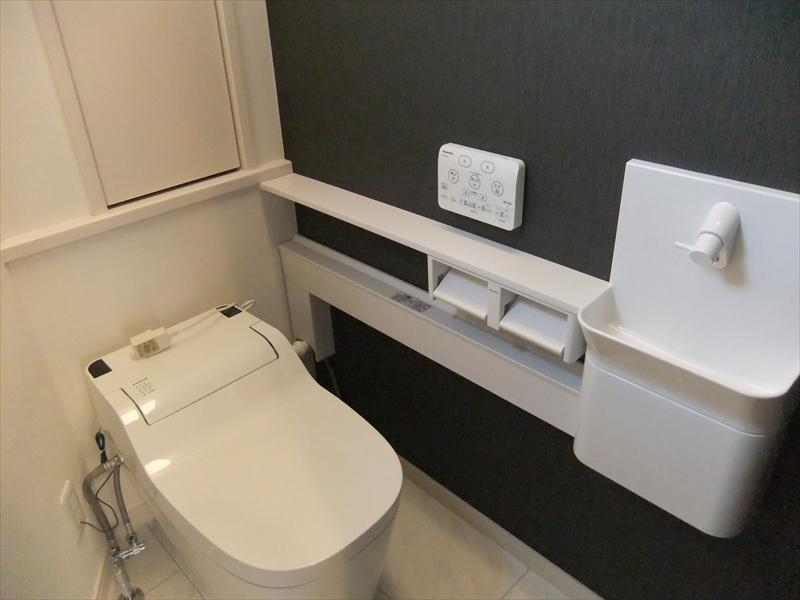 Indoor (10 May 2013) Shooting
室内(2013年10月)撮影
Station駅 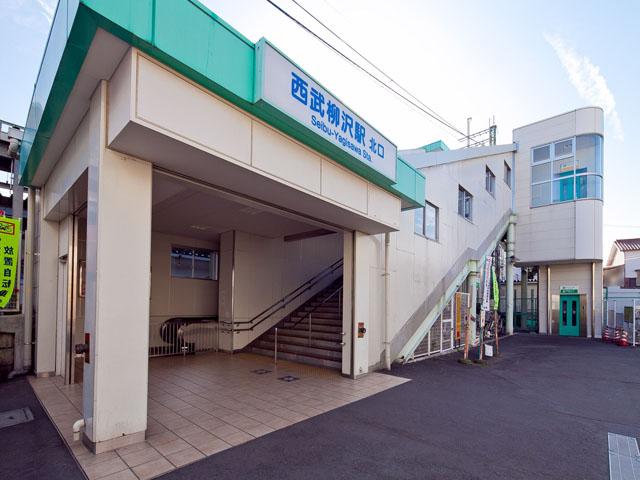 720m until the Seibu Yanagisawa Station
西武柳沢駅まで720m
Primary school小学校 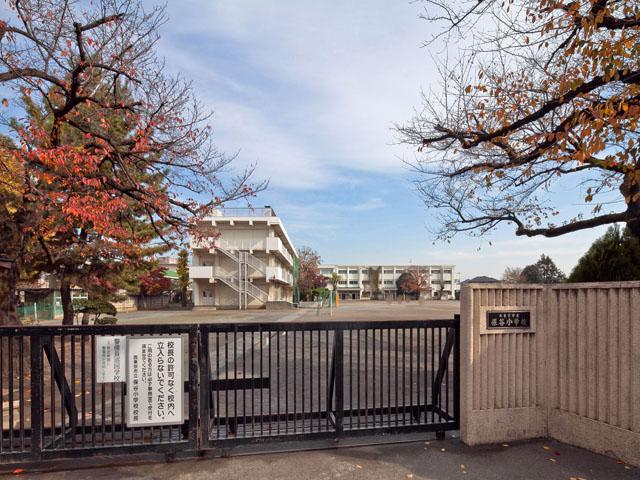 Nishi Municipal Hoya 700m up to elementary school
西東京市立保谷小学校まで700m
Junior high school中学校 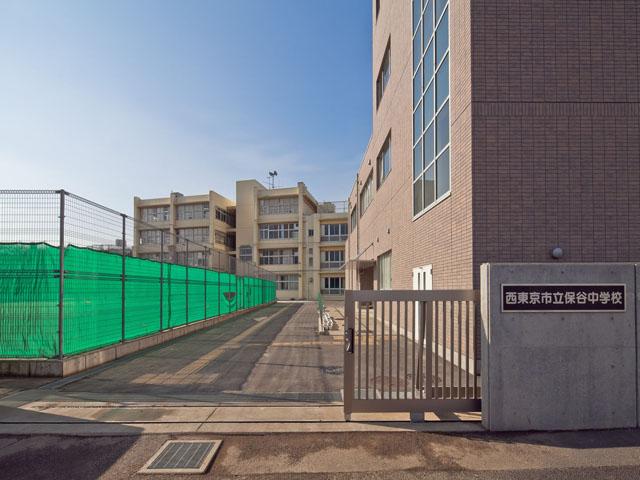 Nishi Municipal Hoya 800m up to junior high school
西東京市立保谷中学校まで800m
Kindergarten ・ Nursery幼稚園・保育園 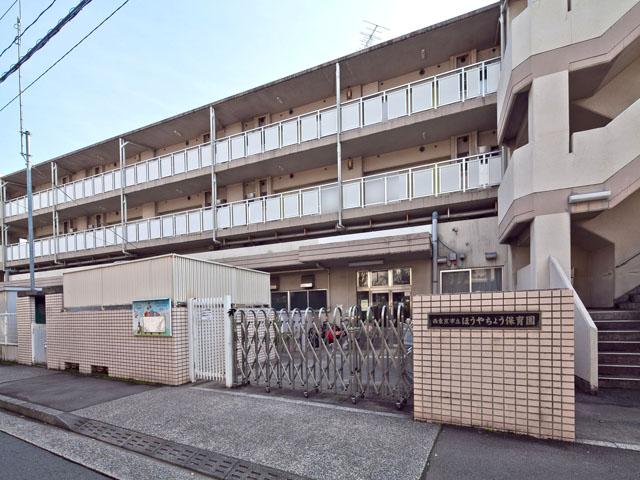 Hoya 670m to the town nursery
ほうやちょう保育園まで670m
Hospital病院 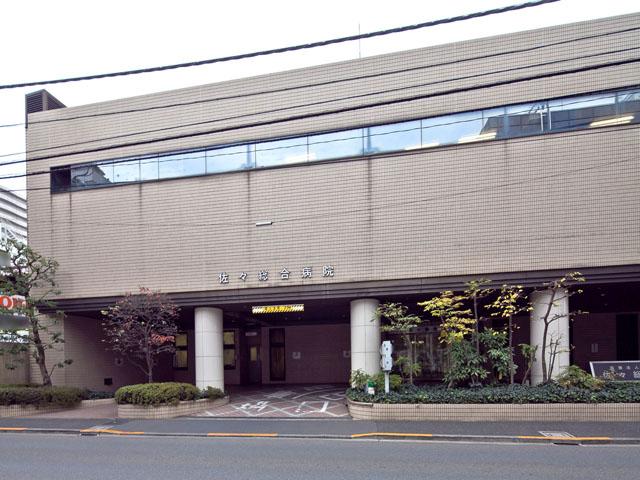 Sasa 1100m to General Hospital
佐々総合病院まで1100m
Wash basin, toilet洗面台・洗面所 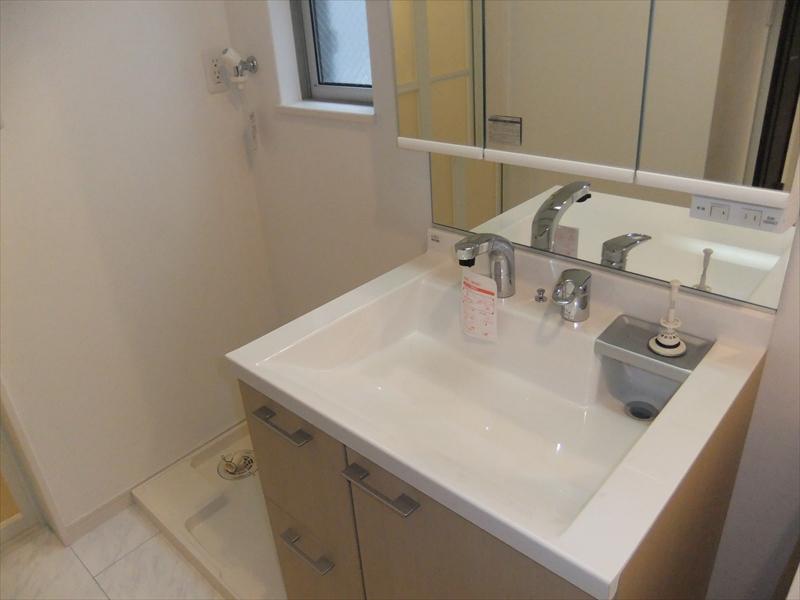 Indoor (10 May 2013) Shooting
室内(2013年10月)撮影
Other introspectionその他内観 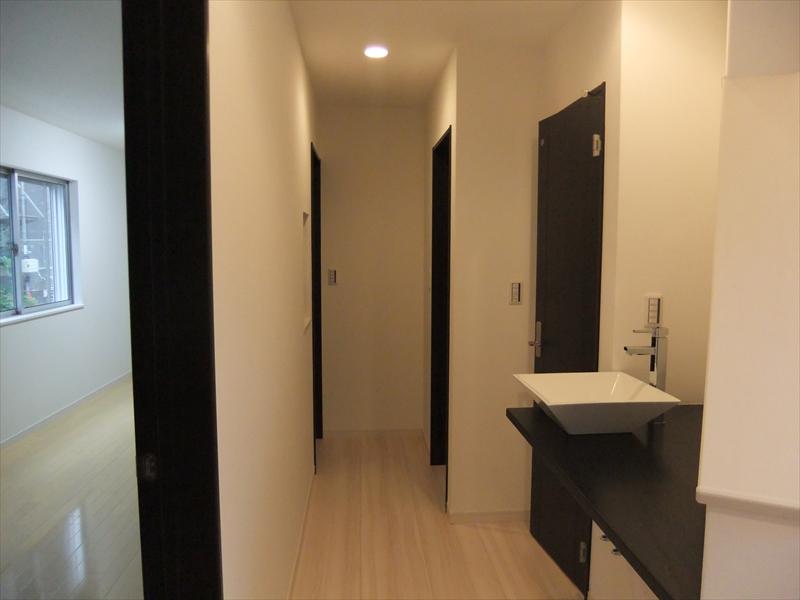 Indoor (10 May 2013) Shooting
室内(2013年10月)撮影
Livingリビング 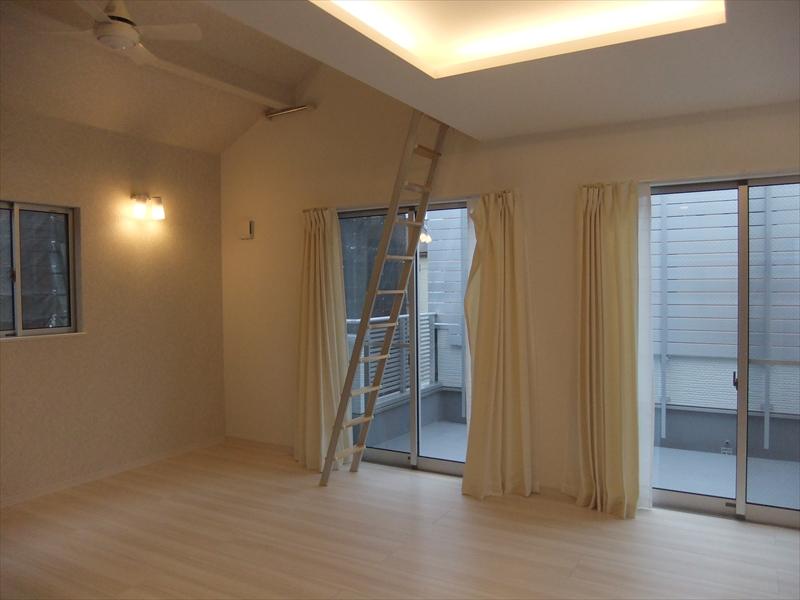 Indoor (10 May 2013) Shooting
室内(2013年10月)撮影
Other introspectionその他内観 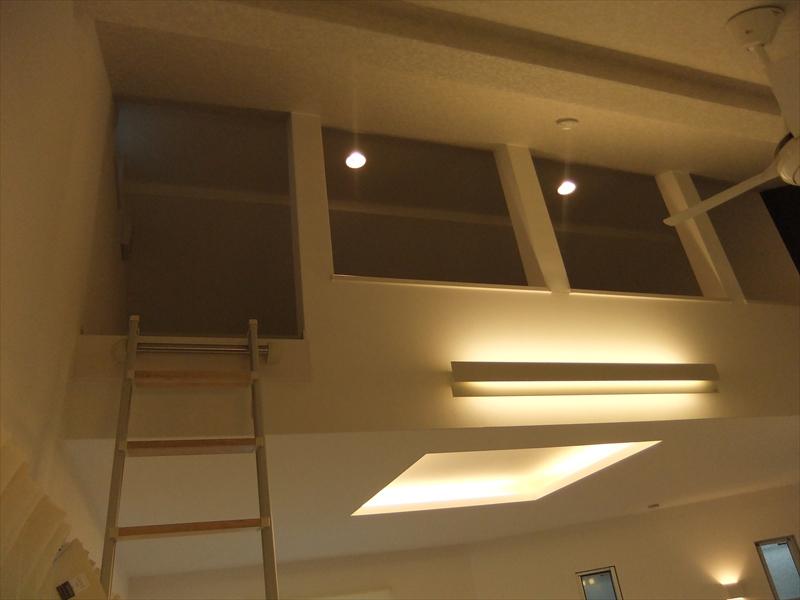 Indoor (10 May 2013) Shooting
室内(2013年10月)撮影
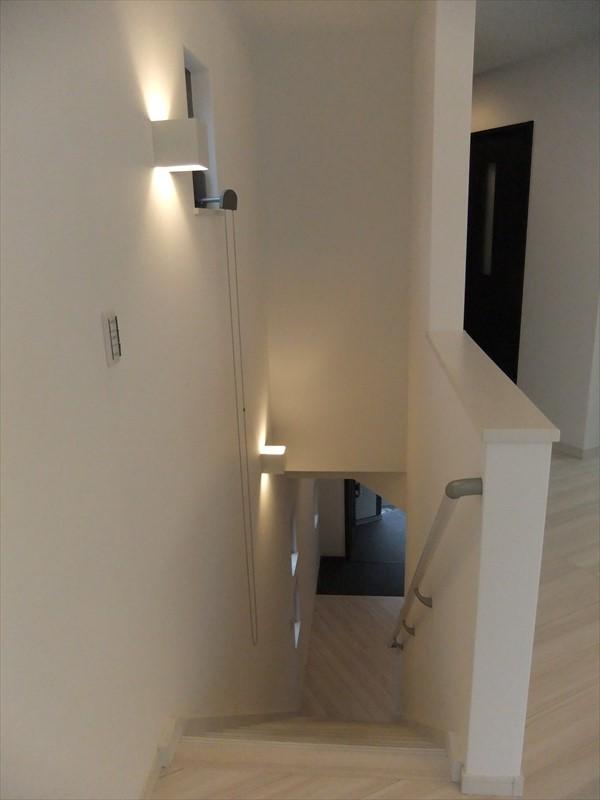 Indoor (10 May 2013) Shooting
室内(2013年10月)撮影
Entrance玄関 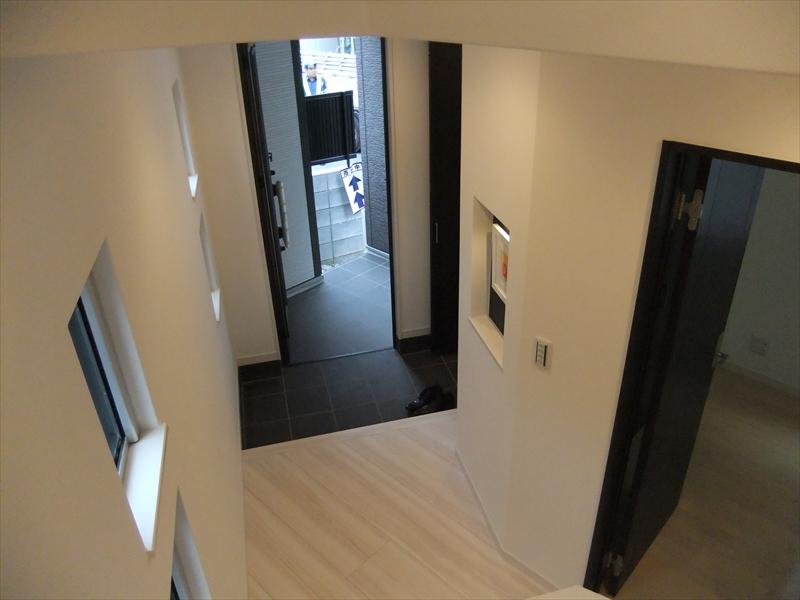 Indoor (10 May 2013) Shooting
室内(2013年10月)撮影
Livingリビング 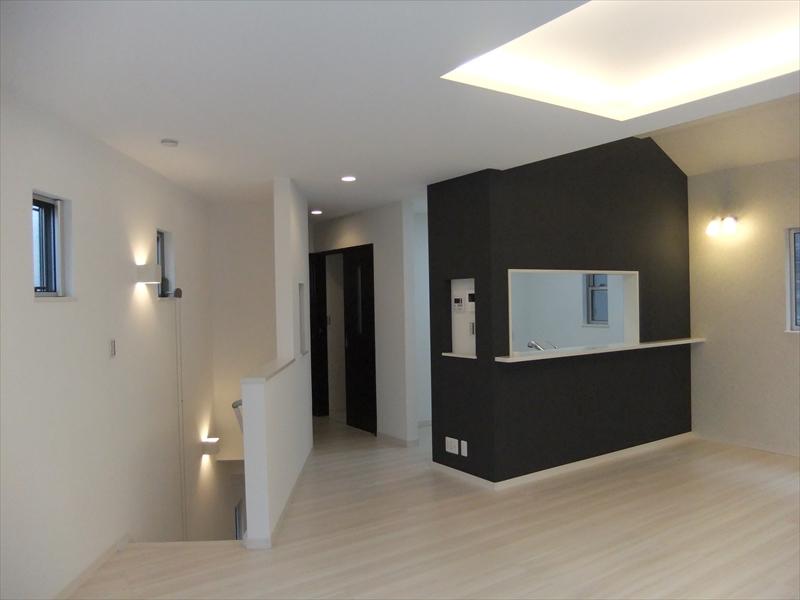 Indoor (10 May 2013) Shooting
室内(2013年10月)撮影
Location
| 


















