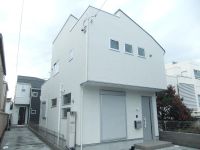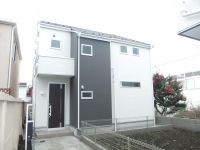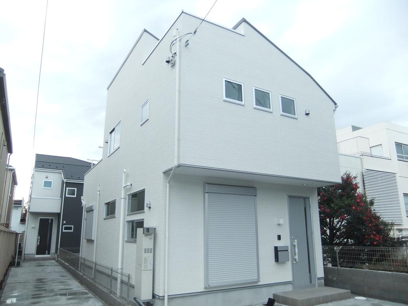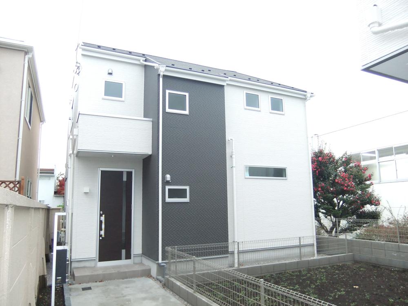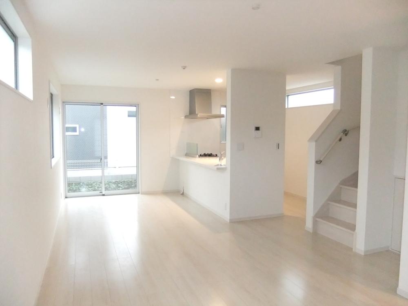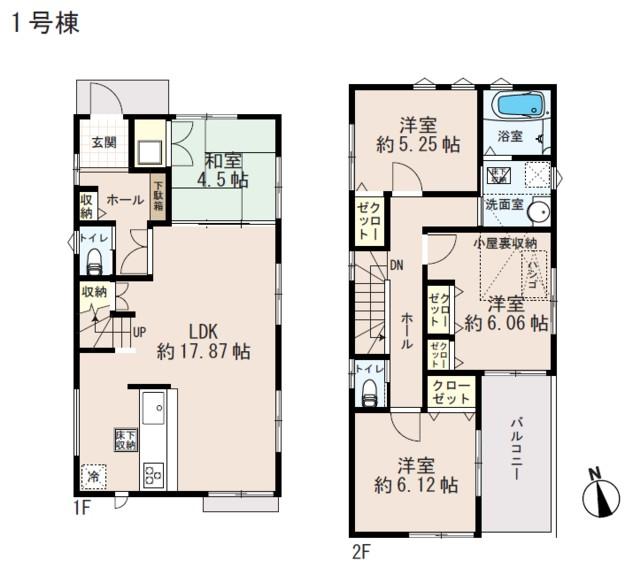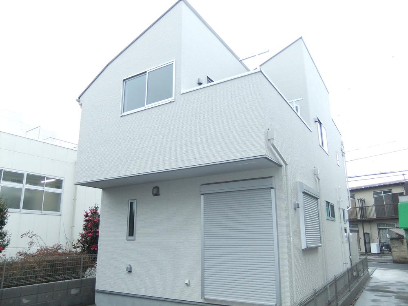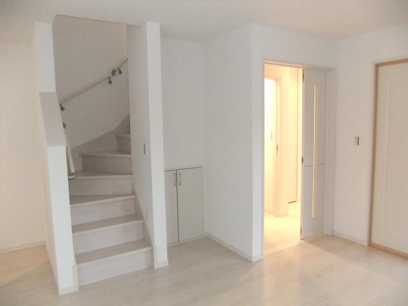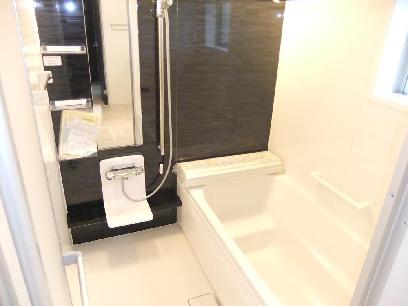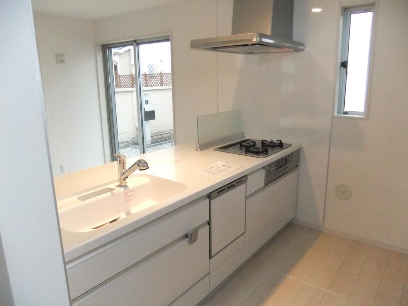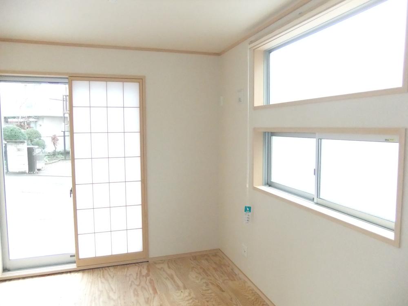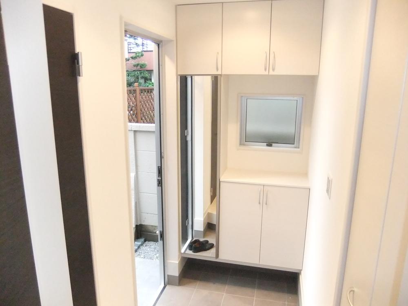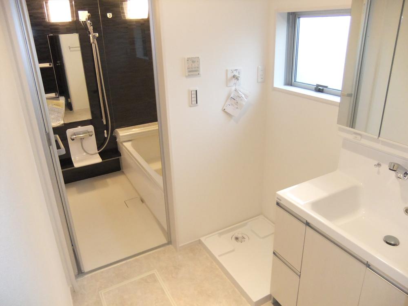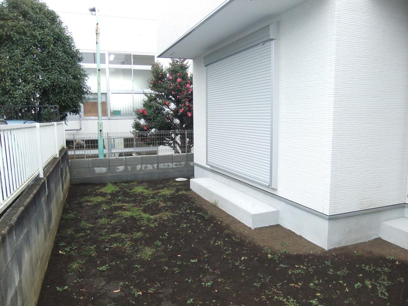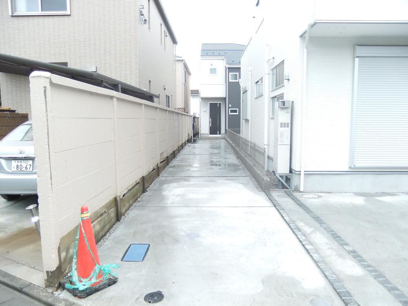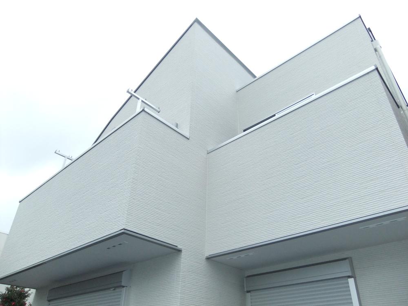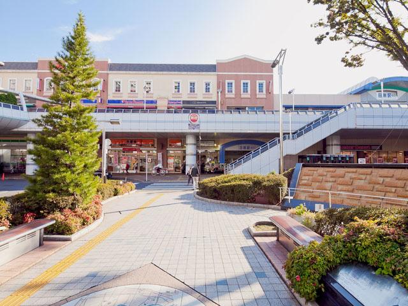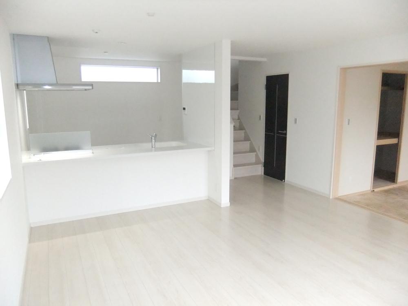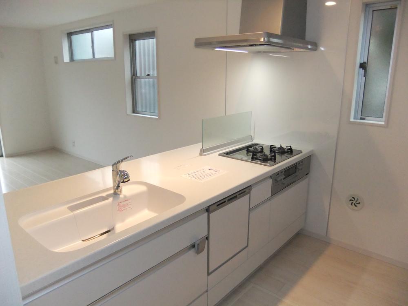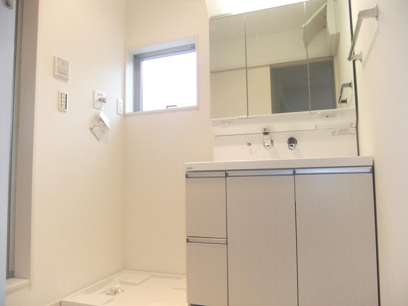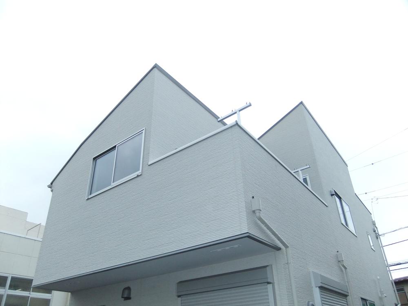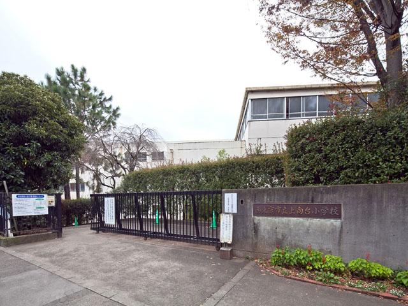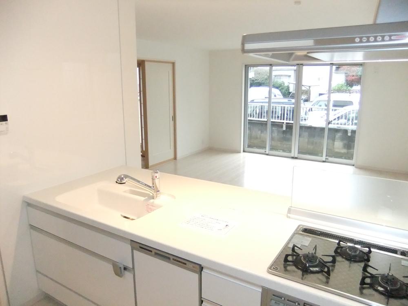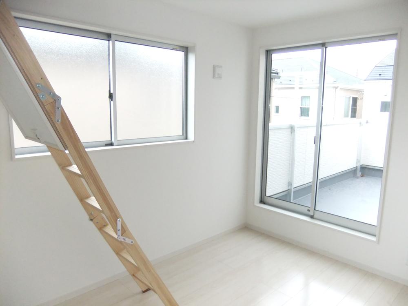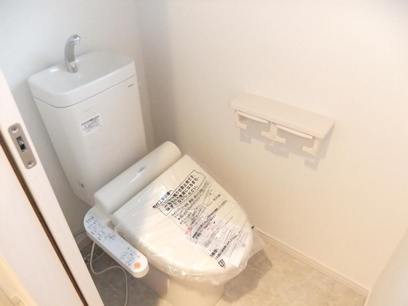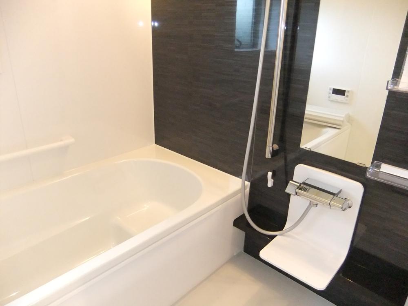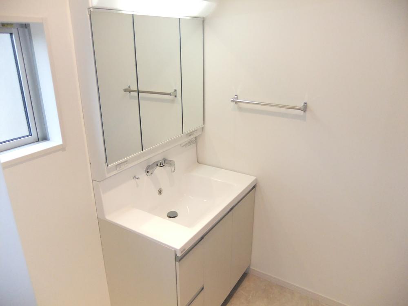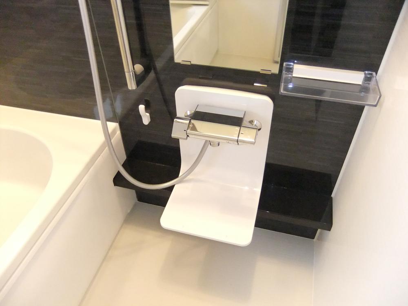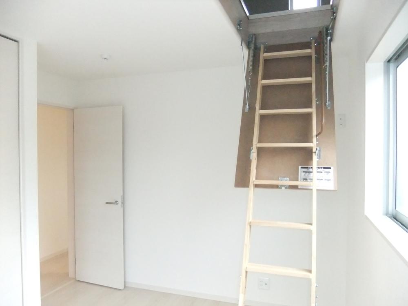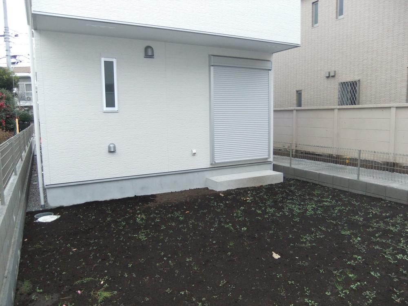|
|
Tokyo Nishitokyo
東京都西東京市
|
|
Seibu Shinjuku Line "Tanashi" bus 6 minutes Tanashi High School walk 3 minutes
西武新宿線「田無」バス6分田無高校歩3分
|
|
About up to elementary school 10m. Small children worry, It is child-rearing-friendly living environment. Do not start a new life in your well-equipped?
小学校まで約10m。小さなお子様も安心、子育てに優しい住環境です。設備の整ったお住まいで新しい生活を始めませんか?
|
|
◆ Yes Car space ◆ Face-to-face kitchen ◆ There is attic storage ◆ Building 2 Yes trunk room
◆カースペースあり◆対面キッチン◆小屋裏収納あり◆2号棟 トランクルームあり
|
Features pickup 特徴ピックアップ | | 2 along the line more accessible / System kitchen / A quiet residential area / Face-to-face kitchen / Toilet 2 places / 2-story / South balcony / Warm water washing toilet seat / Underfloor Storage / City gas 2沿線以上利用可 /システムキッチン /閑静な住宅地 /対面式キッチン /トイレ2ヶ所 /2階建 /南面バルコニー /温水洗浄便座 /床下収納 /都市ガス |
Price 価格 | | 46,300,000 yen 4630万円 |
Floor plan 間取り | | 4LDK 4LDK |
Units sold 販売戸数 | | 1 units 1戸 |
Total units 総戸数 | | 2 units 2戸 |
Land area 土地面積 | | 135.11 sq m (40.87 tsubo) (Registration) 135.11m2(40.87坪)(登記) |
Building area 建物面積 | | 95.16 sq m (28.78 tsubo) (Registration) 95.16m2(28.78坪)(登記) |
Driveway burden-road 私道負担・道路 | | Road width: 4m 道路幅:4m |
Completion date 完成時期(築年月) | | October 2013 2013年10月 |
Address 住所 | | Tokyo Nishitokyo Mukodai cho 6-6-17 東京都西東京市向台町6-6-17 |
Traffic 交通 | | Seibu Shinjuku Line "Tanashi" bus 6 minutes Tanashi High School walk 3 minutes
Seibu Shinjuku Line "Hanakoganei" walk 19 minutes
JR Chuo Line "Higashikoganei" walk 37 minutes 西武新宿線「田無」バス6分田無高校歩3分
西武新宿線「花小金井」歩19分
JR中央線「東小金井」歩37分
|
Related links 関連リンク | | [Related Sites of this company] 【この会社の関連サイト】 |
Person in charge 担当者より | | Rep Kuze Ryosuke Age: It is born in 20's Niigata Prefecture Kuse (habit). It suits your lifestyle, My best and my best to be able to introduce a nice property. Nice to meet you. 担当者久世 亮介年齢:20代新潟県出身の久世(くせ)です。お客様のライフスタイルに合った、素敵な物件をご紹介できるよう精一杯頑張ります。よろしくお願いします。 |
Contact お問い合せ先 | | TEL: 0800-603-7718 [Toll free] mobile phone ・ Also available from PHS
Caller ID is not notified
Please contact the "saw SUUMO (Sumo)"
If it does not lead, If the real estate company TEL:0800-603-7718【通話料無料】携帯電話・PHSからもご利用いただけます
発信者番号は通知されません
「SUUMO(スーモ)を見た」と問い合わせください
つながらない方、不動産会社の方は
|
Building coverage, floor area ratio 建ぺい率・容積率 | | Kenpei rate: 40%, Volume ratio: 80% 建ペい率:40%、容積率:80% |
Time residents 入居時期 | | Consultation 相談 |
Land of the right form 土地の権利形態 | | Ownership 所有権 |
Structure and method of construction 構造・工法 | | Wooden 2-story 木造2階建 |
Use district 用途地域 | | One low-rise 1種低層 |
Land category 地目 | | Residential land 宅地 |
Overview and notices その他概要・特記事項 | | Contact: Kuze Ryosuke, Building confirmation number: No. 13UDI3S Ken 00418 担当者:久世 亮介、建築確認番号:第13UDI3S建00418号 |
Company profile 会社概要 | | <Mediation> Governor of Tokyo (2) No. 087596 (Corporation) Tokyo Metropolitan Government Building Lots and Buildings Transaction Business Association (Corporation) metropolitan area real estate Fair Trade Council member Century 21 (Ltd.) Ah Crest Hibarigaoka shop Yubinbango188-0001 Tokyo Nishitokyo Yato cho 2-11-15 first comfort1 floor <仲介>東京都知事(2)第087596号(公社)東京都宅地建物取引業協会会員 (公社)首都圏不動産公正取引協議会加盟センチュリー21(株)アークレストひばりヶ丘店〒188-0001 東京都西東京市谷戸町2-11-15 first comfort1階 |
