New Homes » Kanto » Tokyo » Nishitokyo
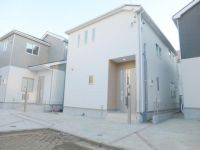 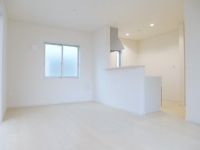
| | Tokyo Nishitokyo 東京都西東京市 |
| Seibu Shinjuku Line "Tanashi" walk 15 minutes 西武新宿線「田無」歩15分 |
| To === mind and body, Happy life. Estate Hakuba === convenient environment for positive per secure shopping on the south-facing balcony! Hydrophilic coating exterior wall material to wash away the dirt in the rain ===こころとカラダに、うれしい暮らし。エステート白馬===南向きバルコニーで陽当たり確保お買い物に便利な環境!雨で汚れを洗い流す親水コーティング外壁材 |
| Super close, Underfloor Storage, Face-to-face kitchen, South balcony, System kitchen, Bathroom Dryer, A quiet residential area, LDK15 tatami mats or moreese-style room, Washbasin with shower, 3 face lighting, Toilet 2 places, 2-story, Double-glazing, Warm water washing toilet seat, The window in the bathroom, TV monitor interphone, Ventilation good, City gas, Storeroom, All rooms are two-sided lighting スーパーが近い、床下収納、対面式キッチン、南面バルコニー、システムキッチン、浴室乾燥機、閑静な住宅地、LDK15畳以上、和室、シャワー付洗面台、3面採光、トイレ2ヶ所、2階建、複層ガラス、温水洗浄便座、浴室に窓、TVモニタ付インターホン、通風良好、都市ガス、納戸、全室2面採光 |
Features pickup 特徴ピックアップ | | Pre-ground survey / Immediate Available / 2 along the line more accessible / Super close / It is close to the city / System kitchen / Bathroom Dryer / Flat to the station / A quiet residential area / LDK15 tatami mats or more / Japanese-style room / Washbasin with shower / Face-to-face kitchen / 3 face lighting / Toilet 2 places / 2-story / South balcony / Double-glazing / Warm water washing toilet seat / Underfloor Storage / The window in the bathroom / TV monitor interphone / Ventilation good / City gas / Storeroom / All rooms are two-sided lighting / Flat terrain 地盤調査済 /即入居可 /2沿線以上利用可 /スーパーが近い /市街地が近い /システムキッチン /浴室乾燥機 /駅まで平坦 /閑静な住宅地 /LDK15畳以上 /和室 /シャワー付洗面台 /対面式キッチン /3面採光 /トイレ2ヶ所 /2階建 /南面バルコニー /複層ガラス /温水洗浄便座 /床下収納 /浴室に窓 /TVモニタ付インターホン /通風良好 /都市ガス /納戸 /全室2面採光 /平坦地 | Price 価格 | | 39,800,000 yen 3980万円 | Floor plan 間取り | | 3LDK ~ 4LDK + S (storeroom) 3LDK ~ 4LDK+S(納戸) | Units sold 販売戸数 | | 3 units 3戸 | Total units 総戸数 | | 3 units 3戸 | Land area 土地面積 | | 91.38 sq m ~ 104.71 sq m (registration) 91.38m2 ~ 104.71m2(登記) | Building area 建物面積 | | 78.97 sq m ~ 94.36 sq m (registration) 78.97m2 ~ 94.36m2(登記) | Driveway burden-road 私道負担・道路 | | Road width: 4.2m 道路幅:4.2m | Completion date 完成時期(築年月) | | December 2013 2013年12月 | Address 住所 | | Tokyo Nishitokyo Hoya-cho 4 東京都西東京市保谷町4 | Traffic 交通 | | Seibu Shinjuku Line "Tanashi" walk 15 minutes
Seibu Shinjuku Line "Seibu Yanagisawa" walk 10 minutes
Seibu Ikebukuro Line "Hibarigaoka" walk 32 minutes 西武新宿線「田無」歩15分
西武新宿線「西武柳沢」歩10分
西武池袋線「ひばりヶ丘」歩32分
| Related links 関連リンク | | [Related Sites of this company] 【この会社の関連サイト】 | Person in charge 担当者より | | Person in charge of real-estate and building FP Kato Yoshihira Age: 30 Daigyokai experience: as a real estate agent rather than as a 10-year real estate agent, If you have any questions or worries about the real estate, Please feel free to contact us. 担当者宅建FP加藤 義平年齢:30代業界経験:10年不動産屋としてではなく不動産エージェントとして、不動産に関するご質問やお悩みが御座いましたら、お気軽にご相談下さい。 | Contact お問い合せ先 | | TEL: 0120-846898 [Toll free] Please contact the "saw SUUMO (Sumo)" TEL:0120-846898【通話料無料】「SUUMO(スーモ)を見た」と問い合わせください | Building coverage, floor area ratio 建ぺい率・容積率 | | Kenpei rate: 50%, Volume ratio: 100% 建ペい率:50%、容積率:100% | Time residents 入居時期 | | Immediate available 即入居可 | Land of the right form 土地の権利形態 | | Ownership 所有権 | Structure and method of construction 構造・工法 | | Wooden 2-story 木造2階建 | Use district 用途地域 | | One low-rise 1種低層 | Land category 地目 | | Residential land 宅地 | Overview and notices その他概要・特記事項 | | Contact: Kato Yoshihira, Building confirmation number: No. H25SHC114621 担当者:加藤 義平、建築確認番号:第H25SHC114621号 | Company profile 会社概要 | | <Mediation> Minister of Land, Infrastructure and Transport (4) No. 005817 (Corporation) All Japan Real Estate Association (Corporation) metropolitan area real estate Fair Trade Council member (Ltd.) Estate Hakuba Kokubunji store Yubinbango185-0012 Tokyo Kokubunji Honcho 4-19-10 Big Glad Kokubunji second floor <仲介>国土交通大臣(4)第005817号(公社)全日本不動産協会会員 (公社)首都圏不動産公正取引協議会加盟(株)エステート白馬国分寺店〒185-0012 東京都国分寺市本町4-19-10 ビッググラッド国分寺2階 |
Local appearance photo現地外観写真 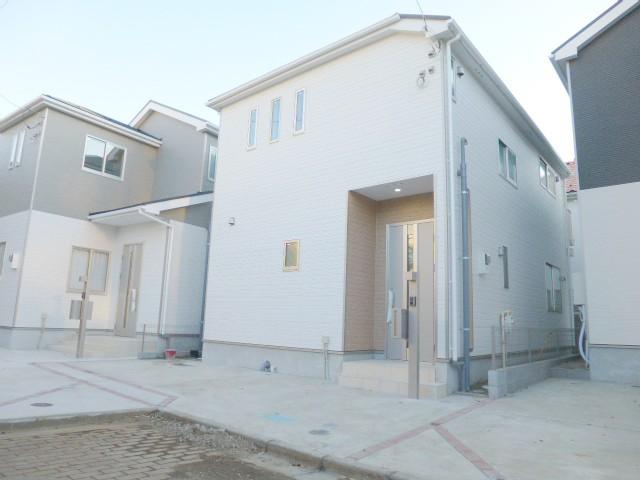 Appearance of Building 2
2号棟の外観
Livingリビング 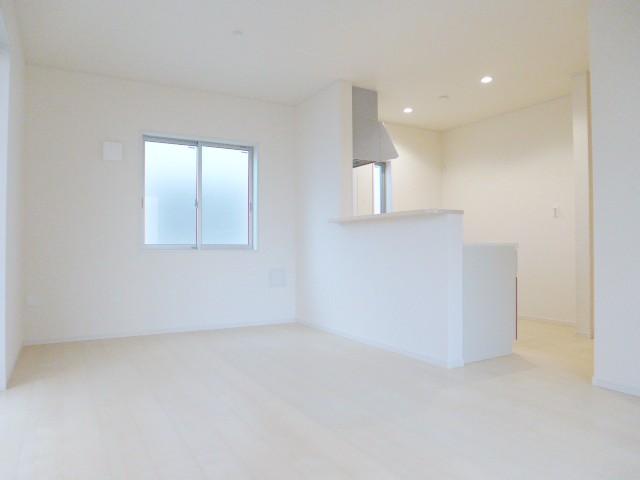 Building 3 LDK of
3号棟のLDK
Local appearance photo現地外観写真 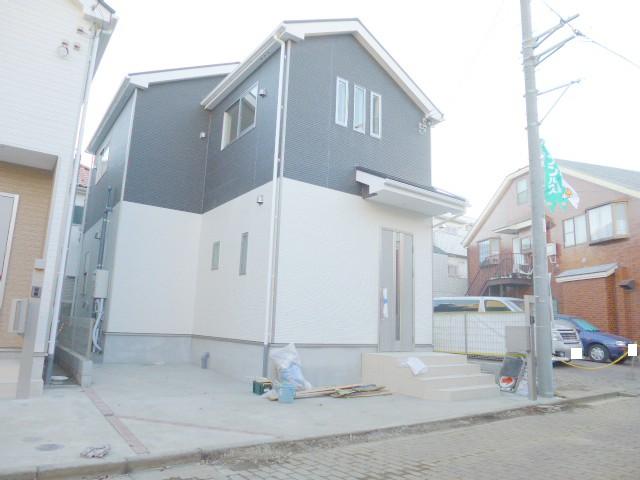 1 Building appearance of
1号棟の外観
Floor plan間取り図 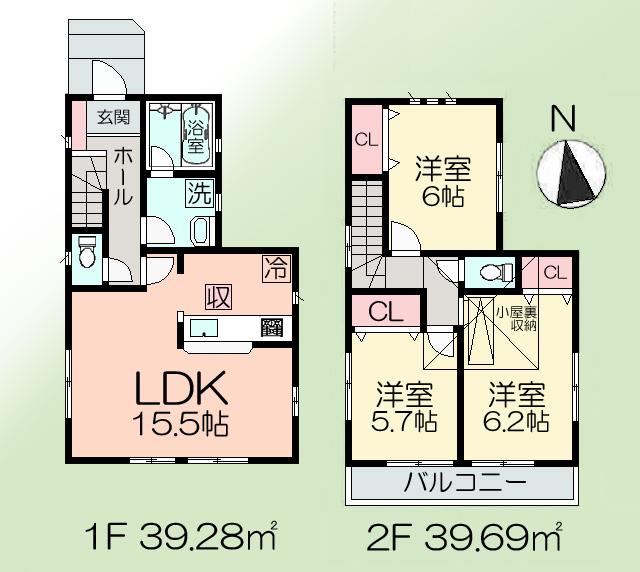 (1 Building), Price 39,800,000 yen, 3LDK, Land area 91.38 sq m , Building area 78.97 sq m
(1号棟)、価格3980万円、3LDK、土地面積91.38m2、建物面積78.97m2
Local appearance photo現地外観写真 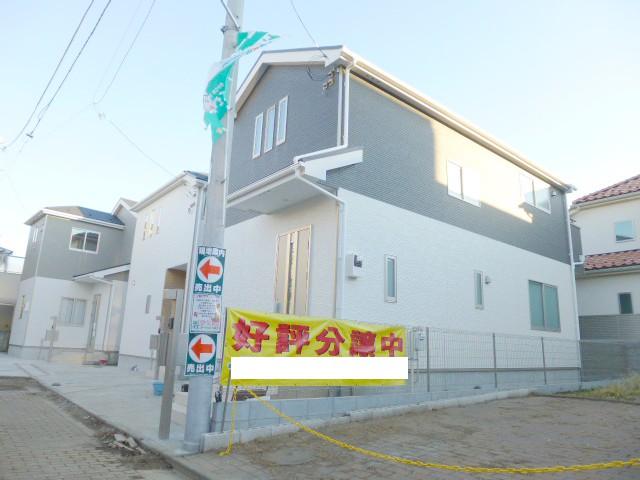 1 Building Exterior Photos
1号棟の外観写真
Livingリビング 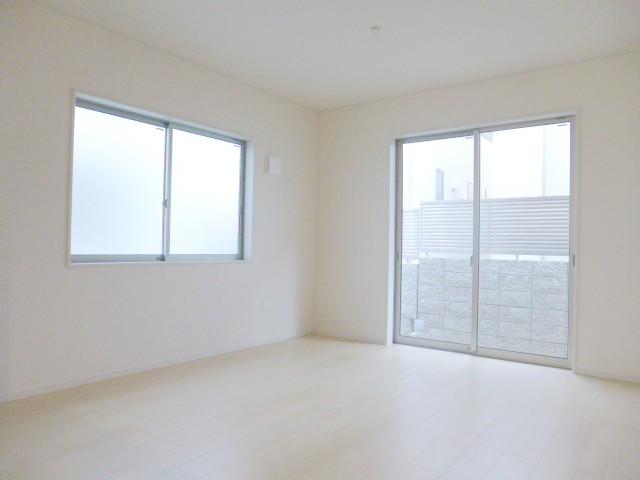 Of Building 2 LDK
2号棟のLDK
Bathroom浴室 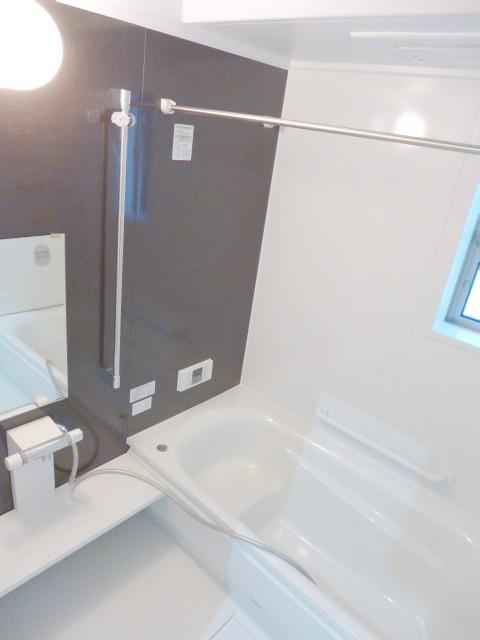 Bathroom of Building 2
2号棟のバスルーム
Kitchenキッチン 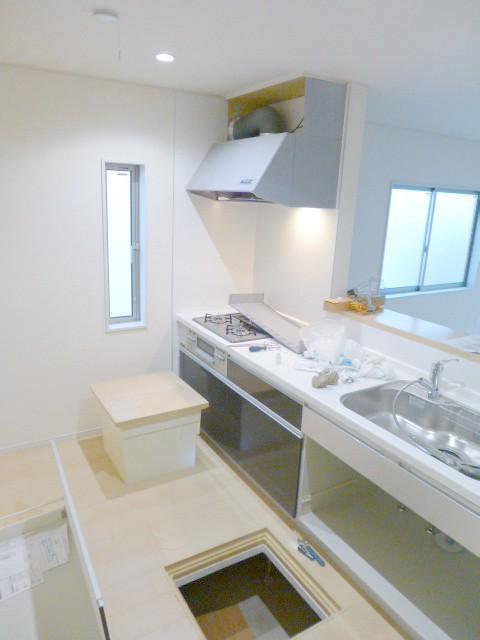 Building 2 Kitchen
2号棟のキッチン
Non-living roomリビング以外の居室 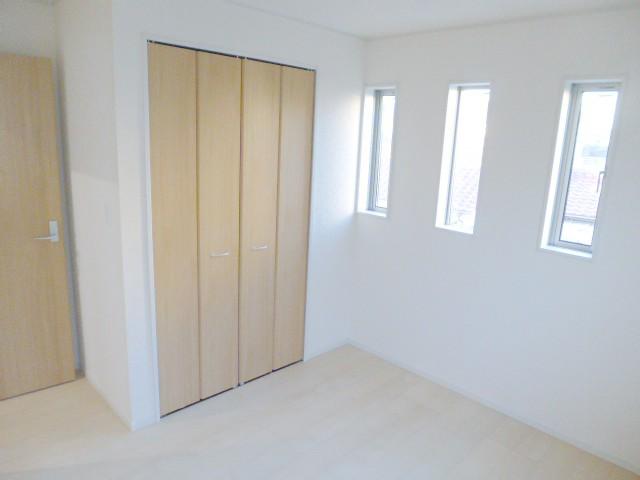 Of Building 2 Western-style
2号棟の洋室
Wash basin, toilet洗面台・洗面所 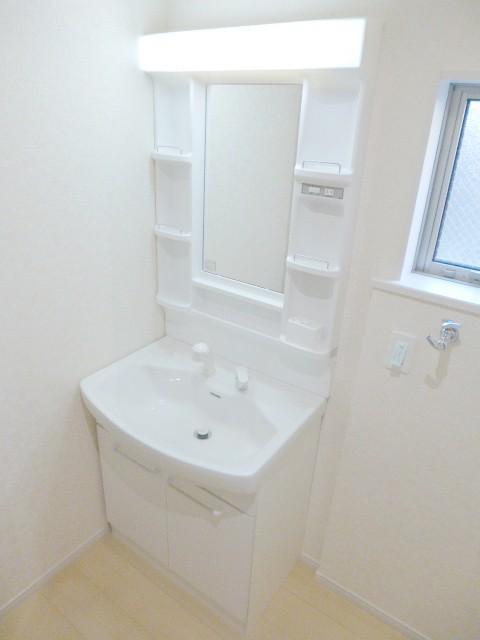 Basin of Building 2
2号棟の洗面
Garden庭 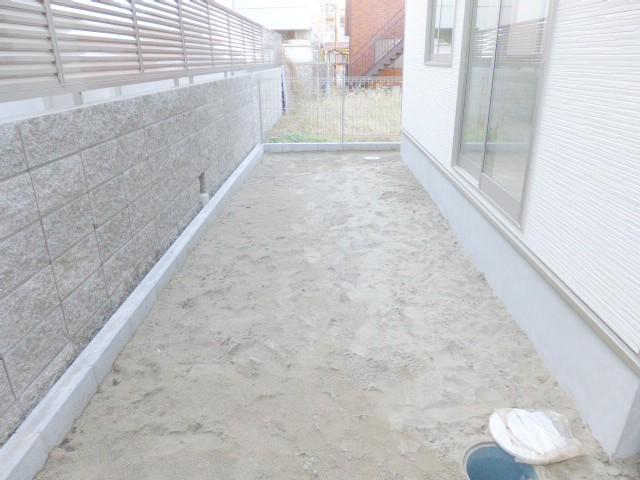 1 Building of the garden
1号棟のお庭
Parking lot駐車場 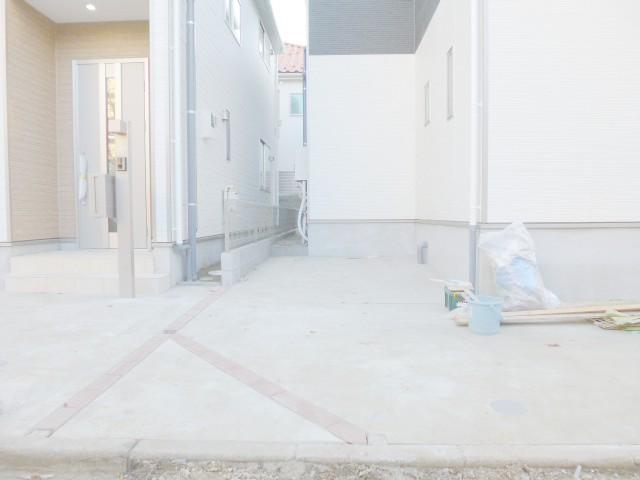 1 Building of car spaces
1号棟のカースペース
Station駅 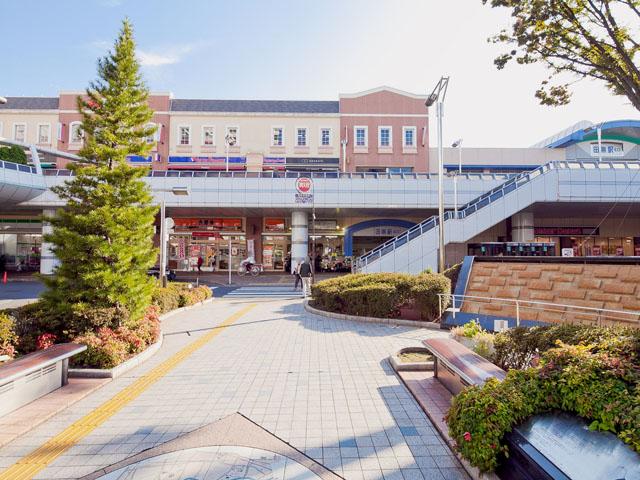 Seibu Shinjuku Line "Tanashi" 1200m to the station
西武新宿線「田無」駅まで1200m
Floor plan間取り図 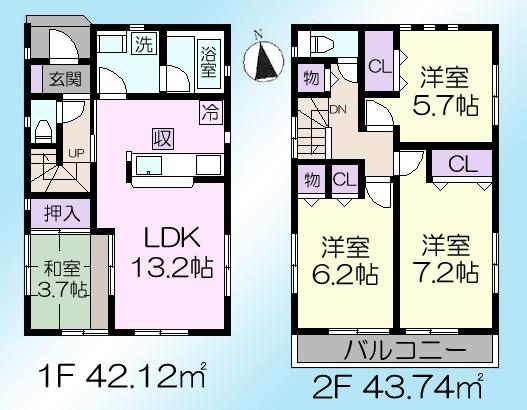 (Building 2), Price 39,800,000 yen, 4LDK, Land area 97.65 sq m , Building area 85.86 sq m
(2号棟)、価格3980万円、4LDK、土地面積97.65m2、建物面積85.86m2
Livingリビング 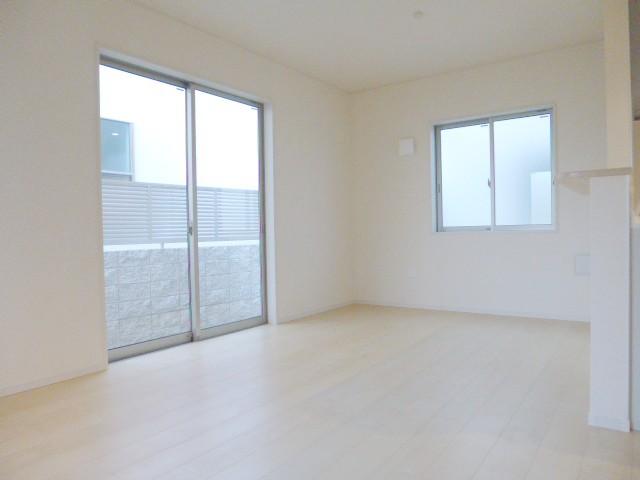 Building 3 LDK of
3号棟のLDK
Bathroom浴室 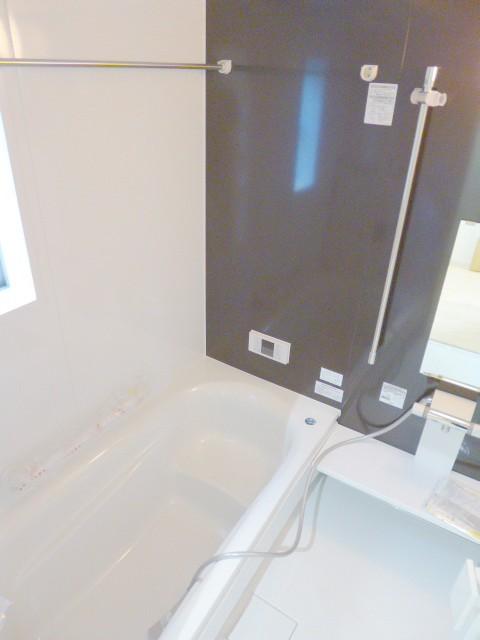 Building 3 bathrooms
3号棟のバスルーム
Kitchenキッチン 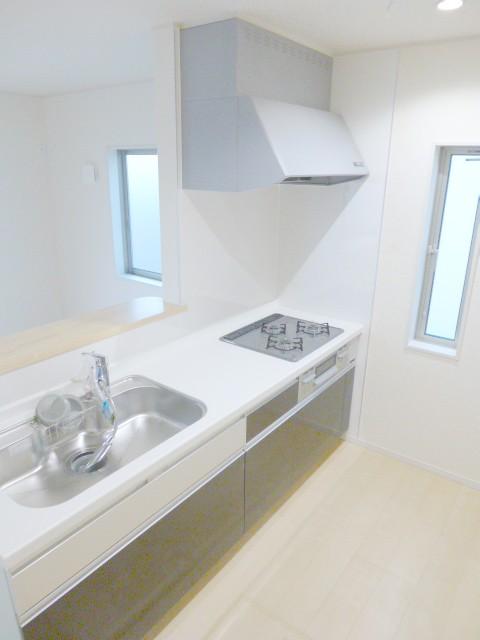 Building 3 kitchen
3号棟のキッチン
Non-living roomリビング以外の居室 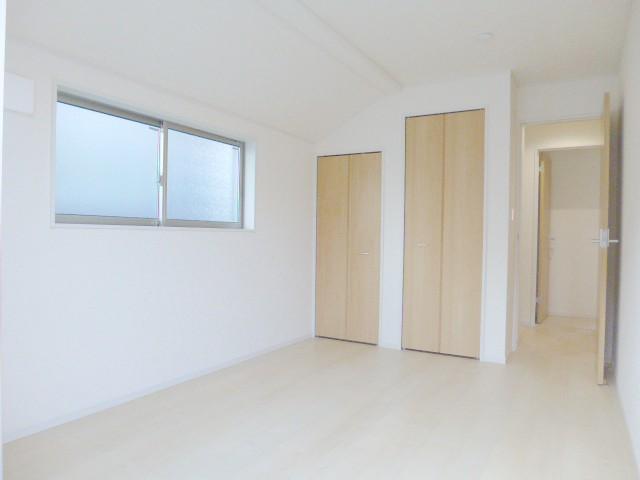 Of Building 2 Western-style
2号棟の洋室
Garden庭 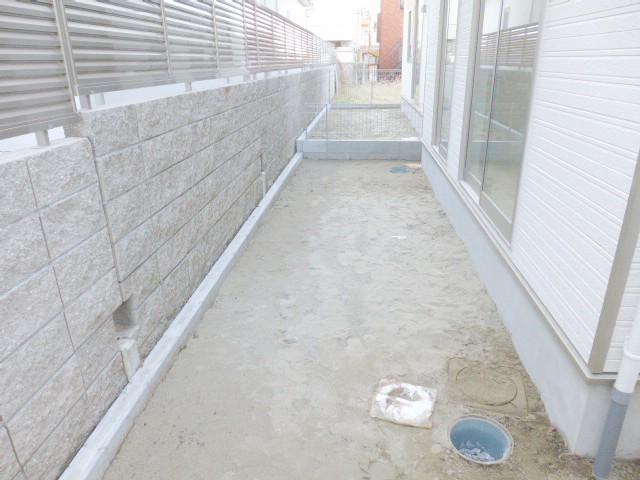 Building 2 of the garden
2号棟のお庭
Parking lot駐車場 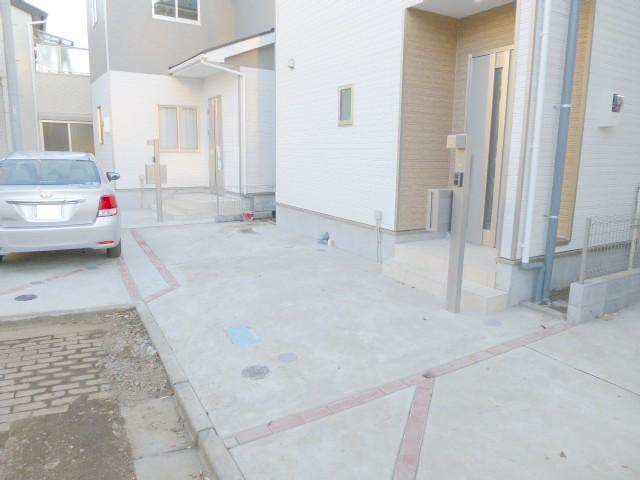 Building 2 of the car space
2号棟のカースペース
Floor plan間取り図 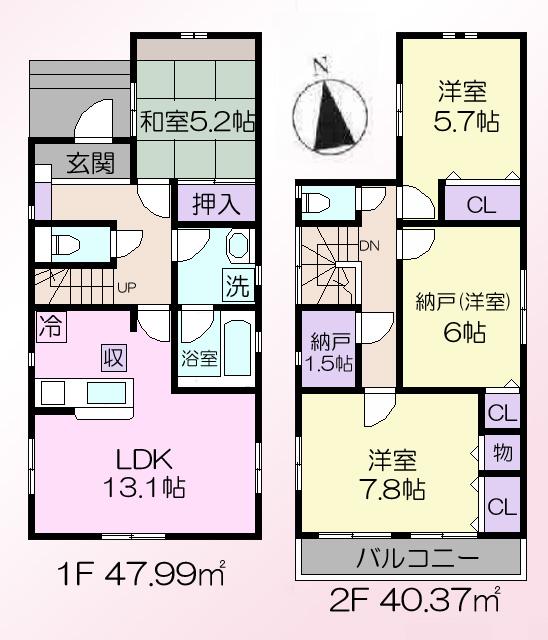 (3 Building), Price 39,800,000 yen, 4LDK, Land area 104.71 sq m , Building area 94.36 sq m
(3号棟)、価格3980万円、4LDK、土地面積104.71m2、建物面積94.36m2
Location
|






















