Investing in Japanese real estate
2014February
52,470,000 yen ~ 56,870,000 yen, 4LDK, 99.07 sq m ~ 102.42 sq m
New Homes » Kanto » Tokyo » Nishitokyo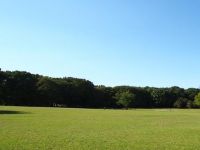 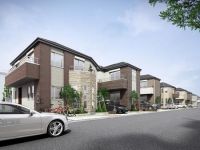
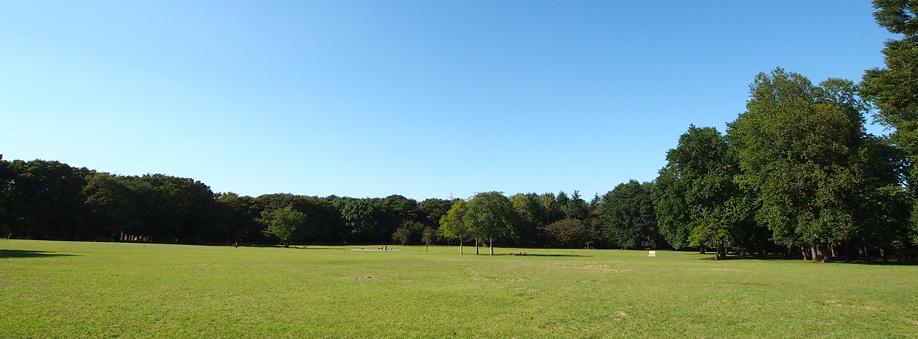 Koganei Park (7 min walk ・ About 550m) 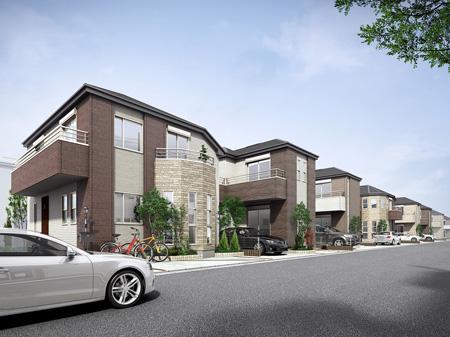 Cityscape Rendering 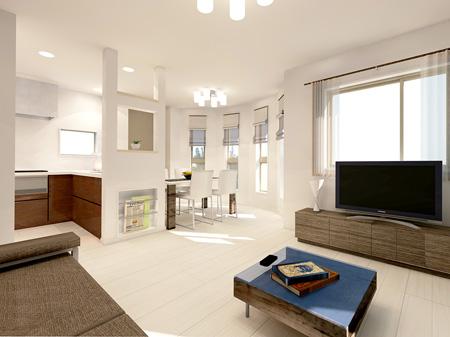 living ・ dining ・ Kitchen (1 Building ・ Rendering) 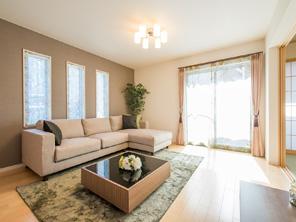 Flooring Produce a bright atmosphere that was based on white. Living wall has adopted the "accent Cross" in part (same specifications) 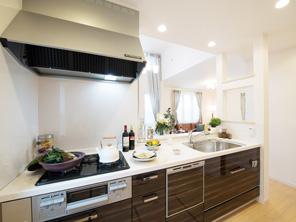 Such as equipment dish washing and drying machines and water purification function with hand shower faucet also fulfilling kitchen (same specifications) 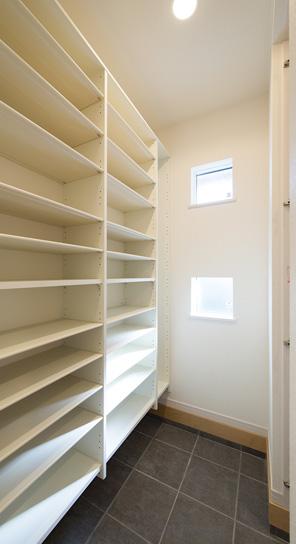 Shoes in cloak of large capacity. Shoes are also useful in course of outdoor goods storage (same specifications) 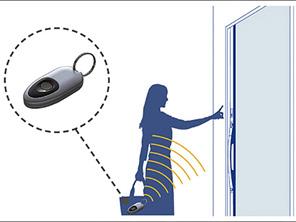 Easy touch key system (conceptual diagram). If you put a dedicated remote control, such as the bag can be unlocked by simply pressing the touch button 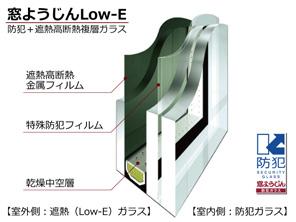 Is a feature of the inner plan also point where storage space is substantial. Of course, it has installed such as closets in each room is, The master bedroom is equipped with a Zento walk-in closet. Also, Second floor addition to seasonal supplies storage is convenient Grenier to such as are installed in the, 1 Building ・ The 5 Building have shoes in cloak is provided on the front door. In terms of facilities, Attention to security. The entrance, Adopt a simple touch key system using the remote control key. The porch has established the porch lights with motion sensors. Also, Standard equipped with a shutter in the sliding window of the large opening. It has adopted a crime prevention triple glass in all the windows of the first floor. In addition to security, Dish washing and drying machines and high-efficiency water heater (the eco Jaws) standard equipment. Such as equipped with a charging outlet that corresponds to the electric car, Also enhance the first time can feel spirit of innovation. The entire compartment Figure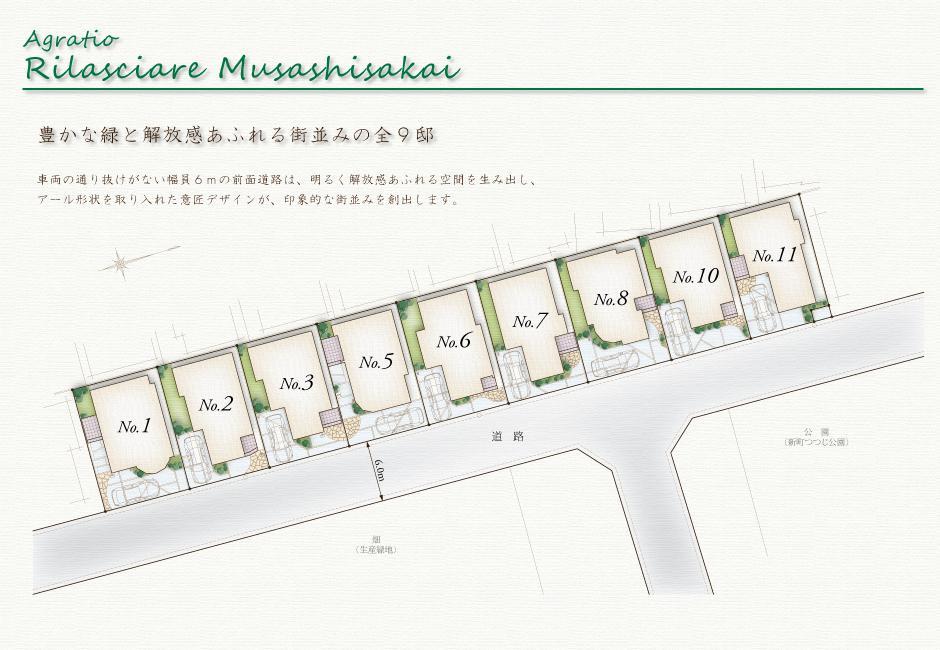 All 9 House to create a cityscape that road width 6m is a feeling of freedom. 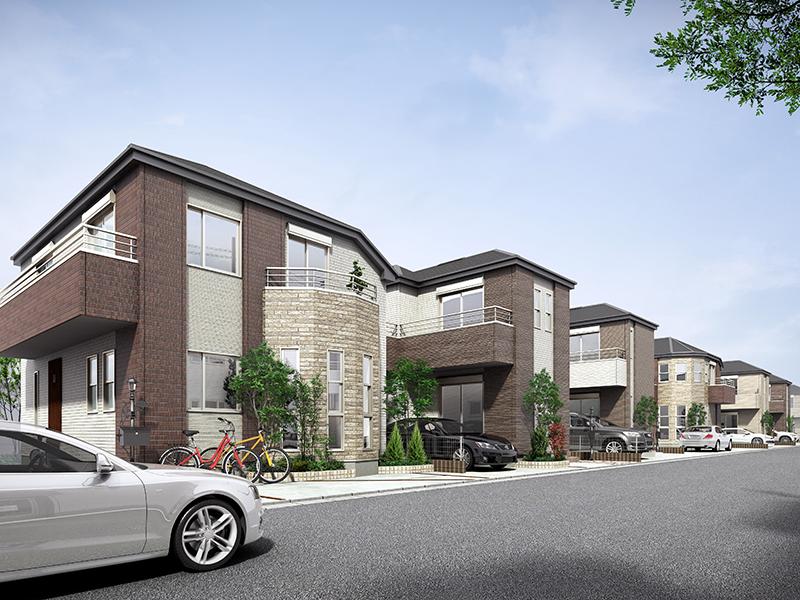 And expressive appearance, Beautiful colors of earth color. You meet people who cityscape visit with a sense of unity of the multi-building site unique. 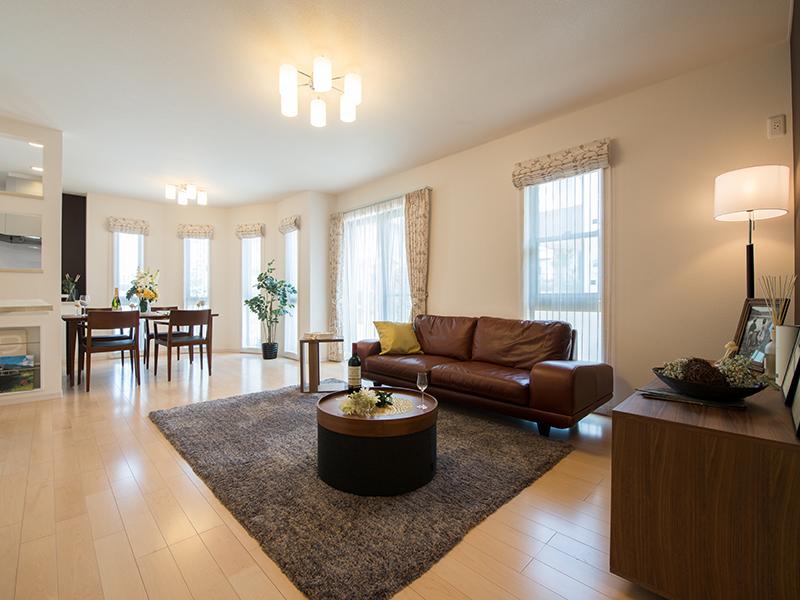 Living dining gas hot-water floor heating has been standard equipment. Use the flooring which has been subjected to strong special coating to scratches and dirt. Living-dining (same specifications) Security equipment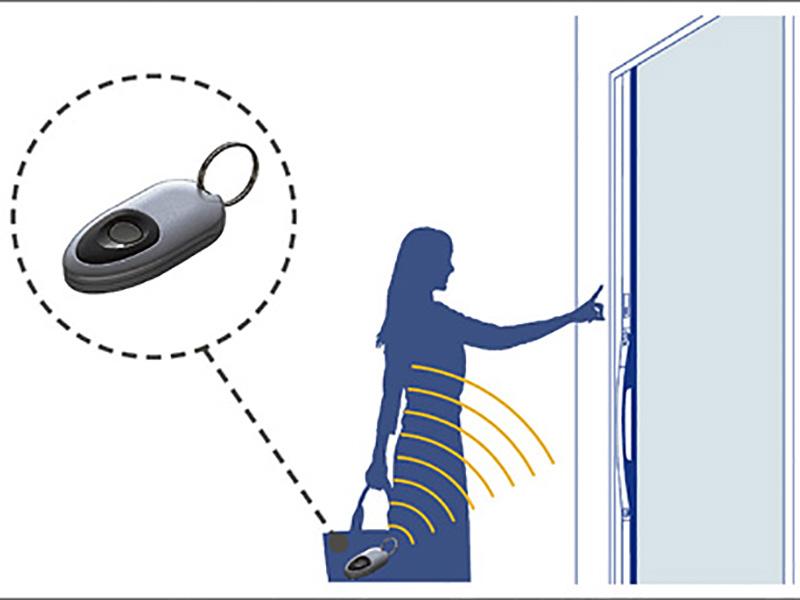 If carrying the remote control key, Adopting the next-generation of the entrance door that can open locked with the push of a button attached to the front door. It is simple and beautiful design. 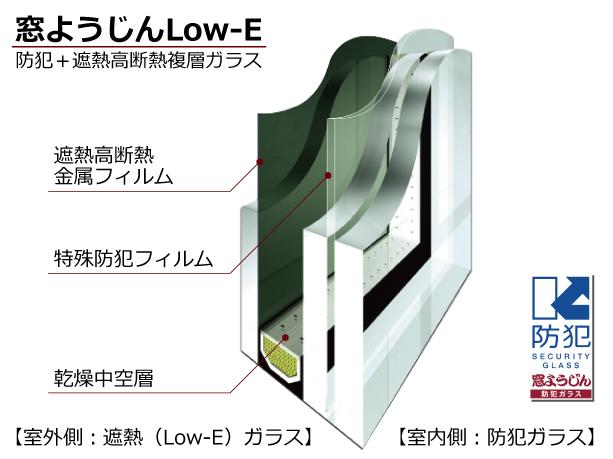 Adopt a high thermal barrier performance "Low-E double-glazing" in all windows. Also, Firmly guard the precious house first floor in the window glass of the triple structure plus a security performance. Other Equipment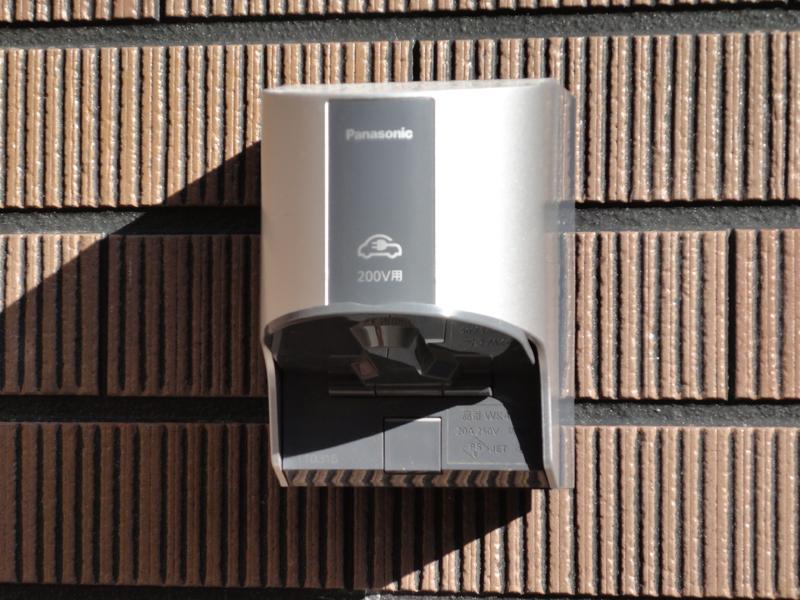 In order to correspond to the electric vehicle in the future spread is expected, Standard equipped with a dedicated charging outlet of the whole building. 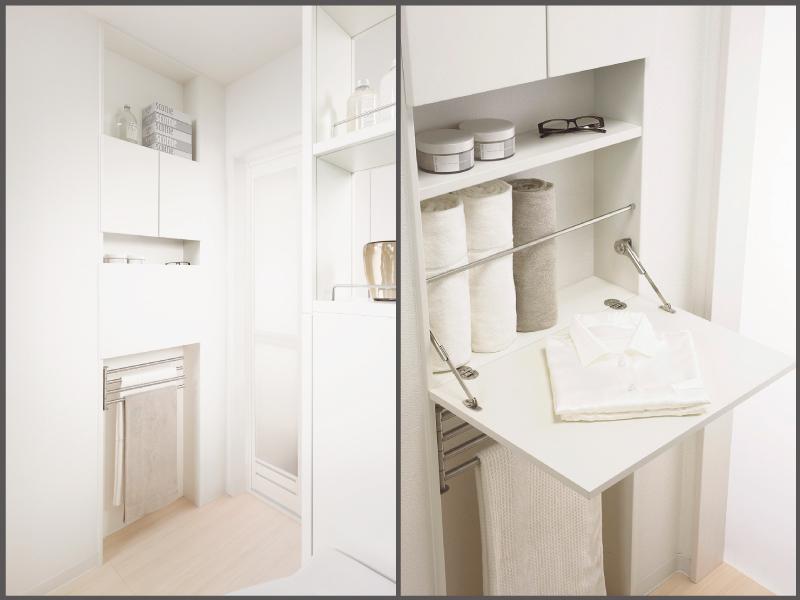 The wall of the wash room, Ensure the storage space to put a towel and change of clothes, such as "little things". You can use to enable the space since the collapsible when not in use. Supermarket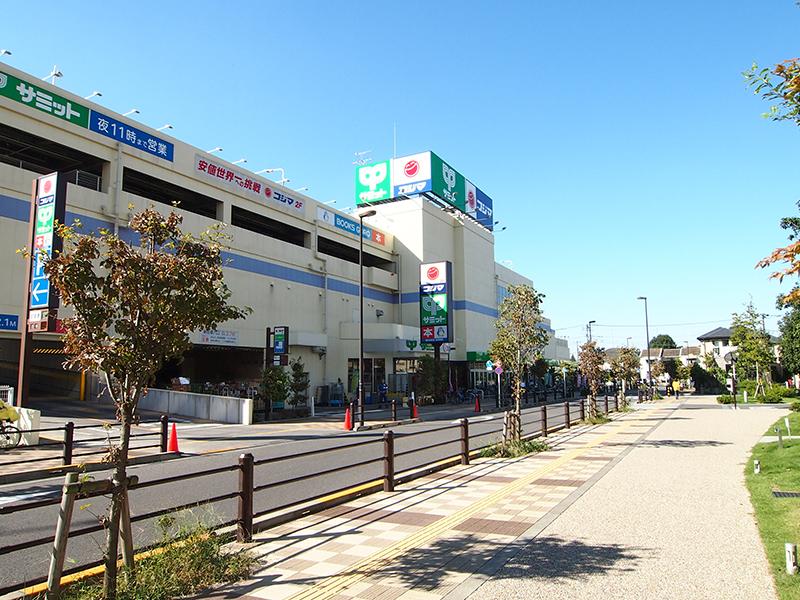 700m to Summit Mukodai the town shop Route map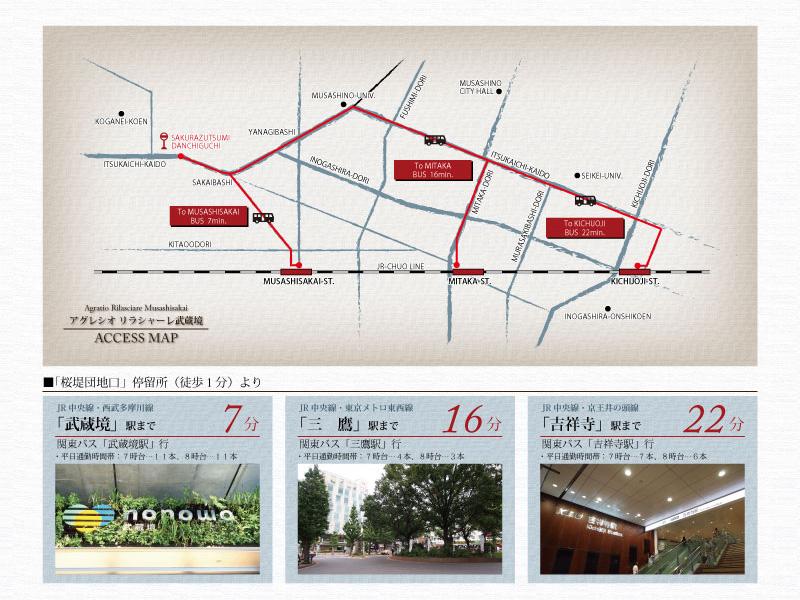 Traffic access Other Environmental Photo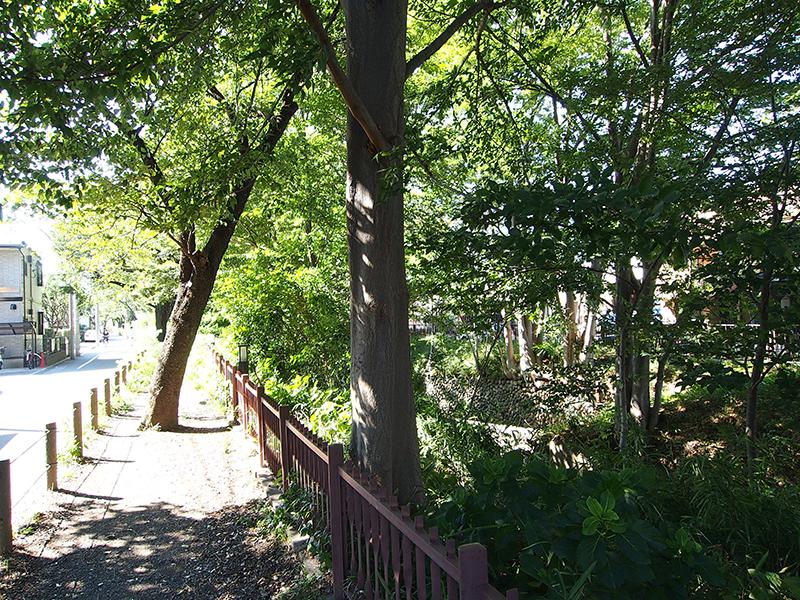 To Tamagawa 100m Park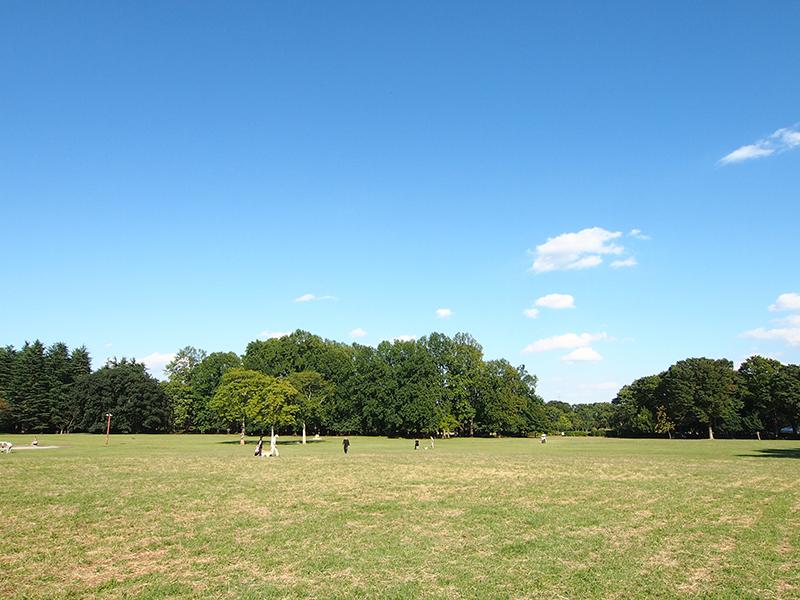 550m to Koganei Park 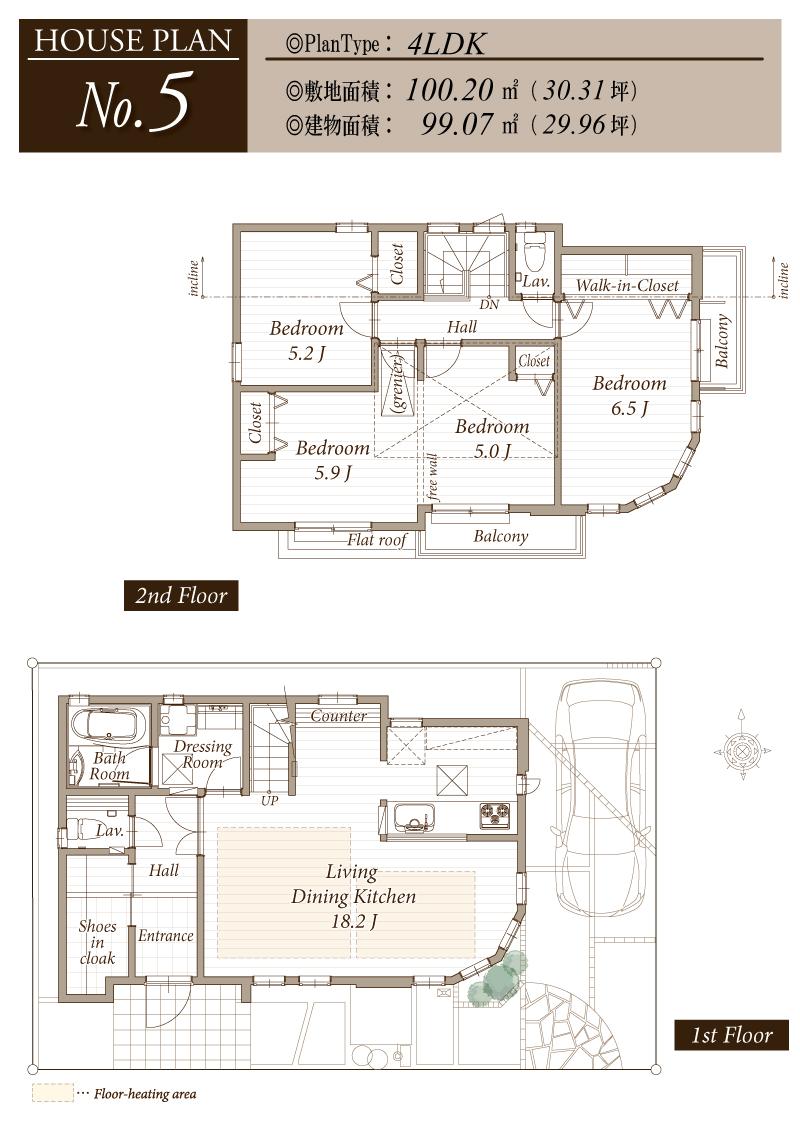 Floor plan 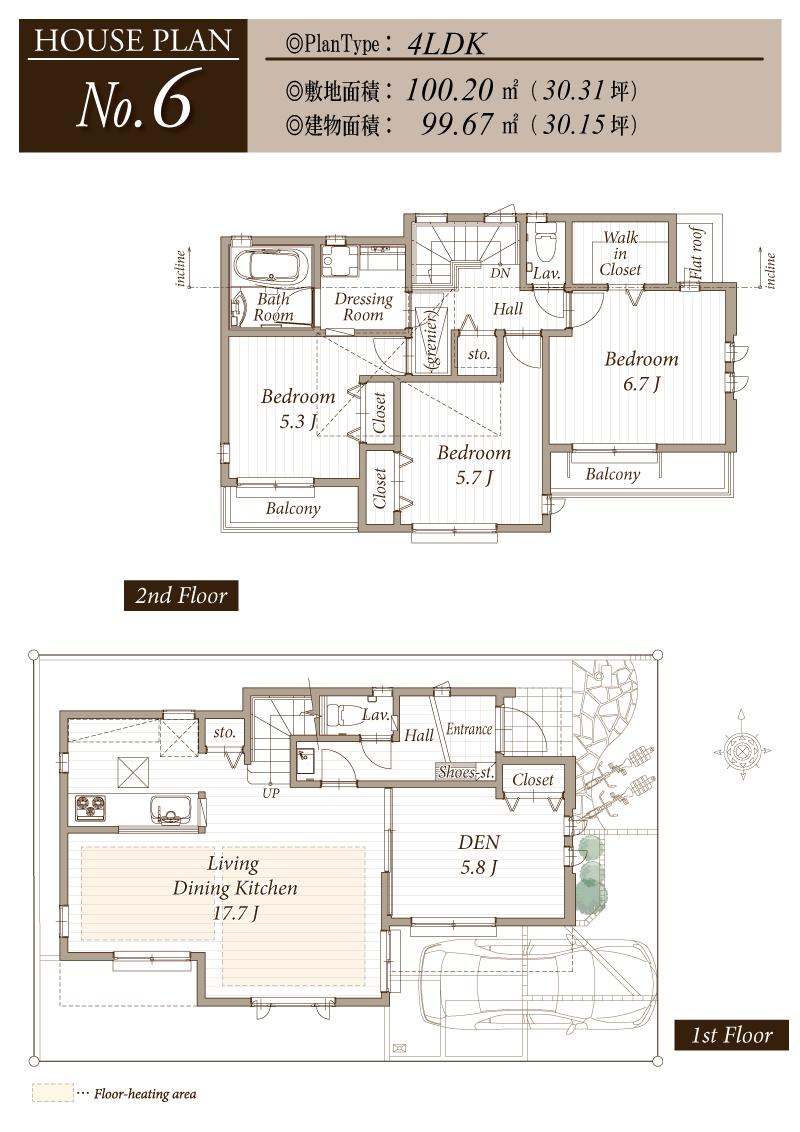 Floor plan 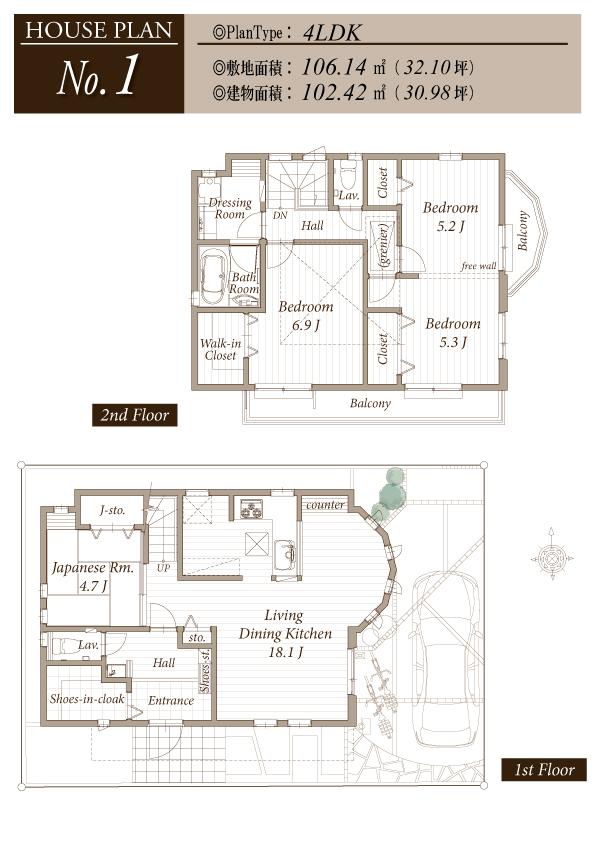 Floor plan Local guide map![Local guide map. [Local guide map] By JR Chuo Line "Musashisakai" station within walking distance, Living environment of a well-equipped area close to Koganei Park.](/images/tokyo/nishitokyo/3a8f600042.jpg) [Local guide map] By JR Chuo Line "Musashisakai" station within walking distance, Living environment of a well-equipped area close to Koganei Park. 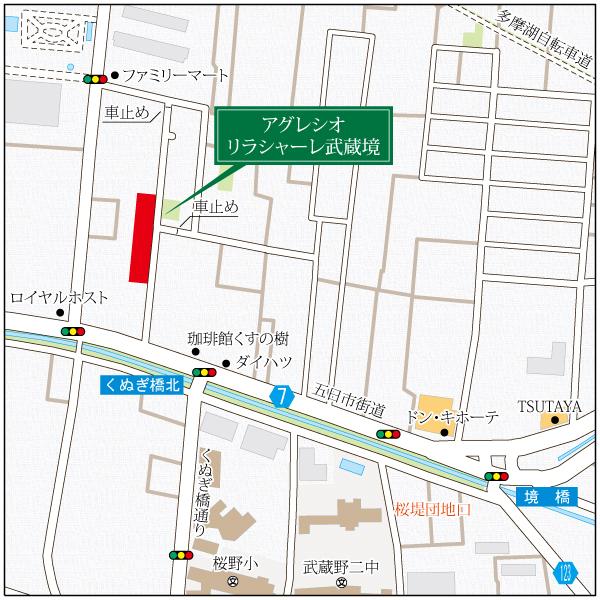 Local guide map Power generation ・ Hot water equipment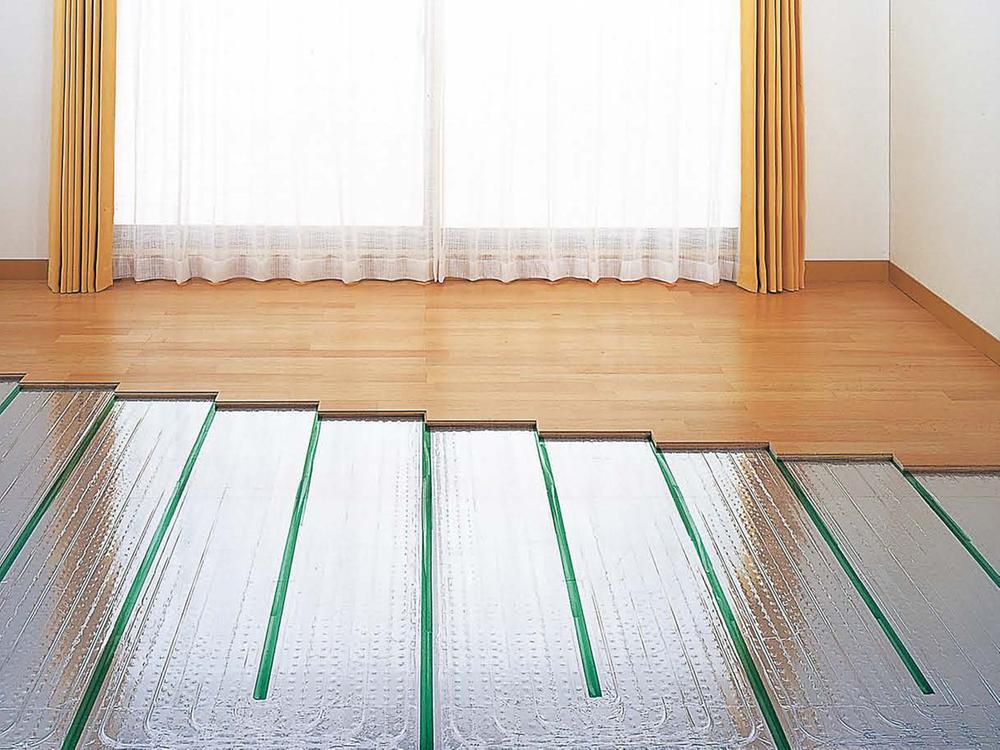 Standard equipped with a gas hot-water floor heating in the living-dining. High-efficiency water heater running cost is also economical (eco Jaws) adopted. Other Equipment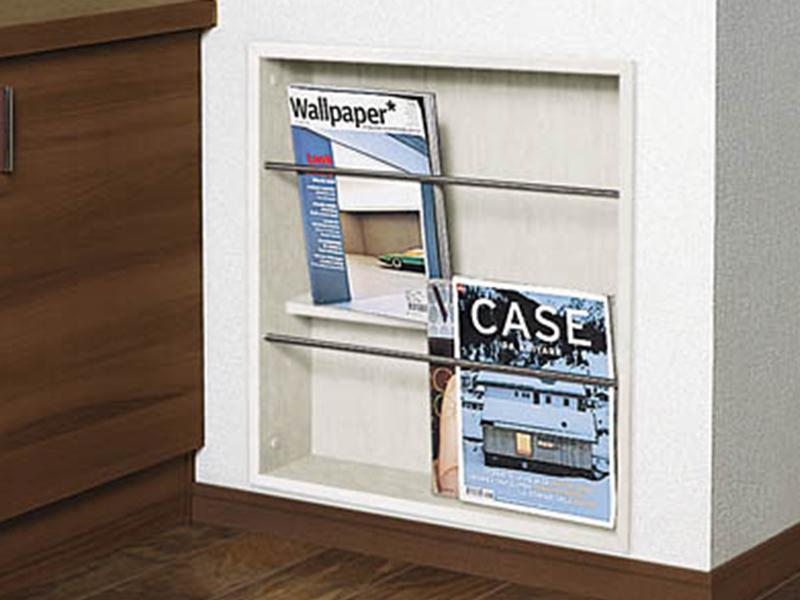 Embedded storage to be put away the magazines and newspapers in the interior sense. 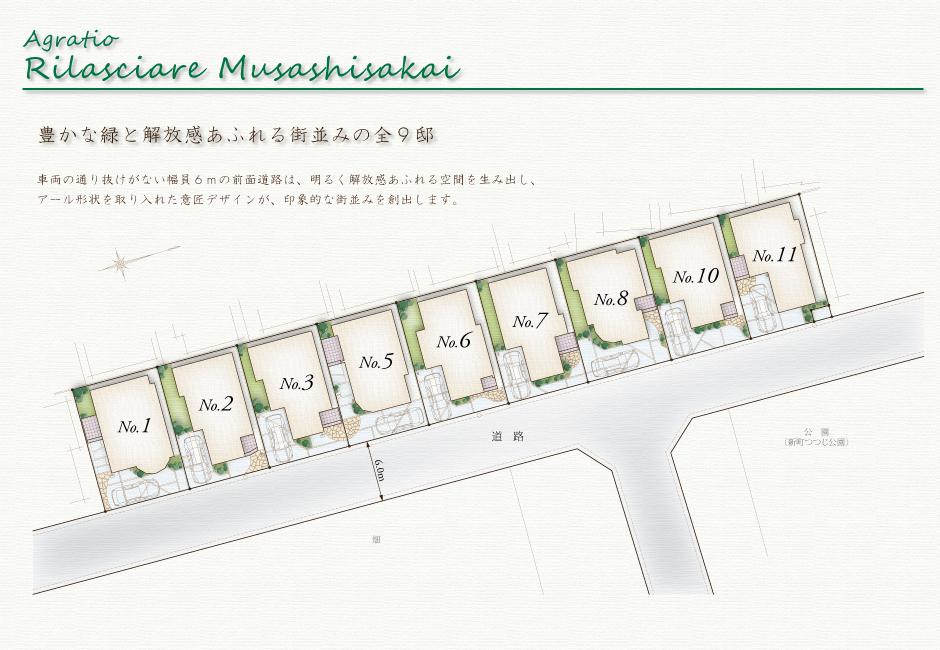 The entire compartment Figure Primary school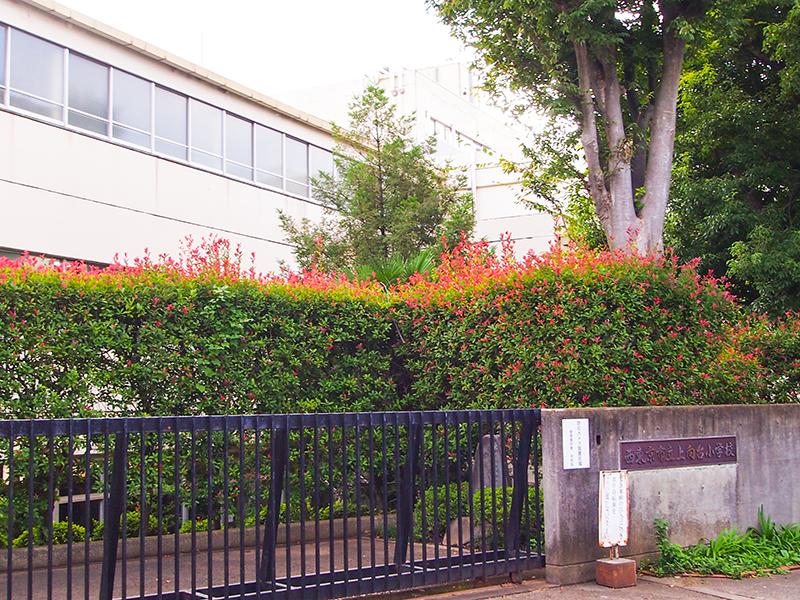 1100m until the Municipal upward stand elementary school Junior high school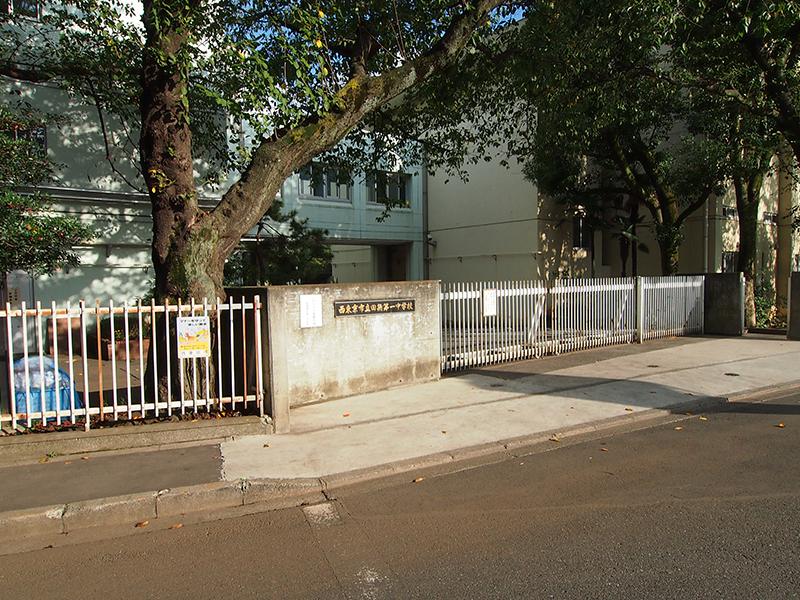 Municipal Tanashi until the first junior high school 1500m Location | |||||||||||||||||||||||||||||||||||||||||||||||||||||||||||||||||||||||||||