New Homes » Kanto » Tokyo » Nishitokyo
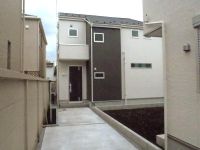 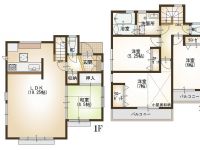
| | Tokyo Nishitokyo 東京都西東京市 |
| Seibu Shinjuku Line "Tanashi" bus 6 minutes Tanashi High School walk 3 minutes 西武新宿線「田無」バス6分田無高校歩3分 |
| Spacious floor plan of 4LDK newly built single-family of Japanese-style room 4.5 Pledge to Pledge first floor LDK19.25. Floor heating, Dishwasher, Bathroom Dryer other well-equipped. Car space with 2 car. Immediate Available per building already completed. By all means please see local. 1階LDK19.25帖に和室4.5帖の広々とした間取りの4LDK新築戸建。床暖房、食洗機、浴室乾燥機他充実の設備。カースペース2台分付。建物完成済みにつき即入居可。ぜひ現地ご覧ください。 |
Features pickup 特徴ピックアップ | | Parking two Allowed / Immediate Available / LDK18 tatami mats or more / System kitchen / Bathroom Dryer / Washbasin with shower / Face-to-face kitchen / Toilet 2 places / Bathroom 1 tsubo or more / South balcony / Warm water washing toilet seat / Underfloor Storage / Dish washing dryer / Water filter / Attic storage / Floor heating 駐車2台可 /即入居可 /LDK18畳以上 /システムキッチン /浴室乾燥機 /シャワー付洗面台 /対面式キッチン /トイレ2ヶ所 /浴室1坪以上 /南面バルコニー /温水洗浄便座 /床下収納 /食器洗乾燥機 /浄水器 /屋根裏収納 /床暖房 | Price 価格 | | 44,300,000 yen 4430万円 | Floor plan 間取り | | 4LDK 4LDK | Units sold 販売戸数 | | 1 units 1戸 | Land area 土地面積 | | 148.24 sq m 148.24m2 | Building area 建物面積 | | 94.76 sq m 94.76m2 | Driveway burden-road 私道負担・道路 | | Nothing, North 4m width 無、北4m幅 | Completion date 完成時期(築年月) | | October 2013 2013年10月 | Address 住所 | | Tokyo Nishitokyo Mukodai-cho, 6 東京都西東京市向台町6 | Traffic 交通 | | Seibu Shinjuku Line "Tanashi" bus 6 minutes Tanashi High School walk 3 minutes
Seibu Shinjuku Line "Hanakoganei" walk 21 minutes
JR Chuo Line "Higashikoganei" walk 34 minutes 西武新宿線「田無」バス6分田無高校歩3分
西武新宿線「花小金井」歩21分
JR中央線「東小金井」歩34分
| Related links 関連リンク | | [Related Sites of this company] 【この会社の関連サイト】 | Contact お問い合せ先 | | TEL: 0120-723966 [Toll free] Please contact the "saw SUUMO (Sumo)" TEL:0120-723966【通話料無料】「SUUMO(スーモ)を見た」と問い合わせください | Building coverage, floor area ratio 建ぺい率・容積率 | | 40% ・ 80% 40%・80% | Time residents 入居時期 | | Immediate available 即入居可 | Land of the right form 土地の権利形態 | | Ownership 所有権 | Structure and method of construction 構造・工法 | | Wooden 2-story (framing method) 木造2階建(軸組工法) | Use district 用途地域 | | One low-rise 1種低層 | Overview and notices その他概要・特記事項 | | Facilities: Public Water Supply, This sewage, City gas, Parking: car space 設備:公営水道、本下水、都市ガス、駐車場:カースペース | Company profile 会社概要 | | <Mediation> Minister of Land, Infrastructure and Transport (3) No. 005866 (Corporation) All Japan Real Estate Association (Corporation) metropolitan area real estate Fair Trade Council member Pitattohausu Musashisakai shop Co., Ltd. Orient Lee Best Yubinbango180-0023 Musashino-shi, Tokyo Kyonan-cho 2-13-2 <仲介>国土交通大臣(3)第005866号(公社)全日本不動産協会会員 (公社)首都圏不動産公正取引協議会加盟ピタットハウス武蔵境店(株)東洋リーベスト〒180-0023 東京都武蔵野市境南町2-13-2 |
Local appearance photo現地外観写真 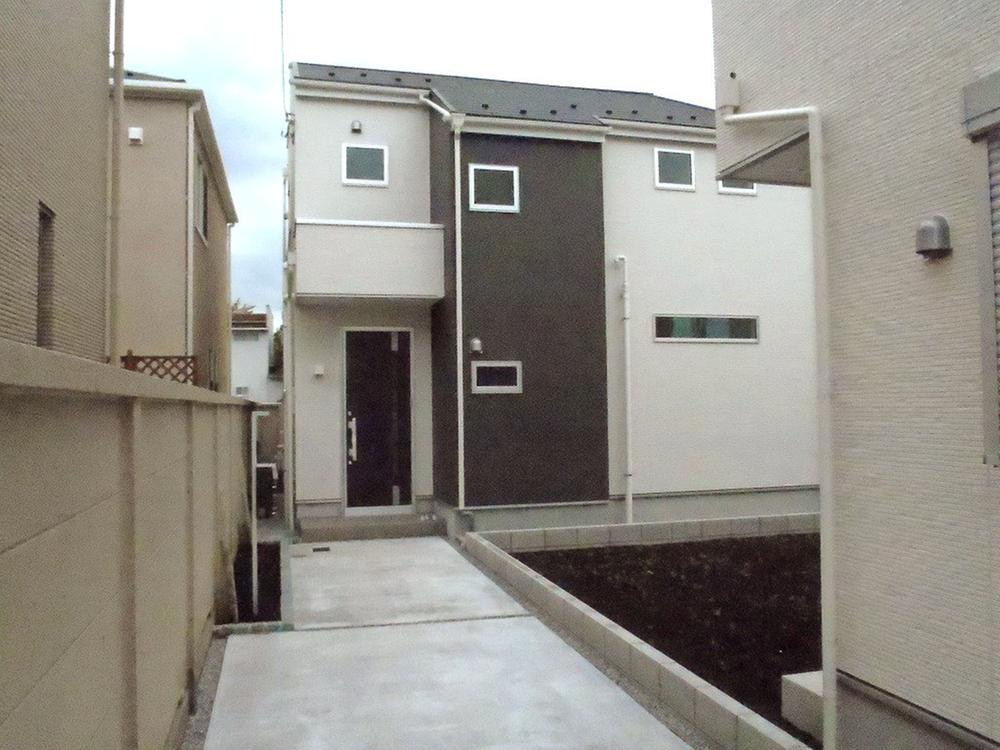 Local (11 May 2013) Shooting
現地(2013年11月)撮影
Floor plan間取り図 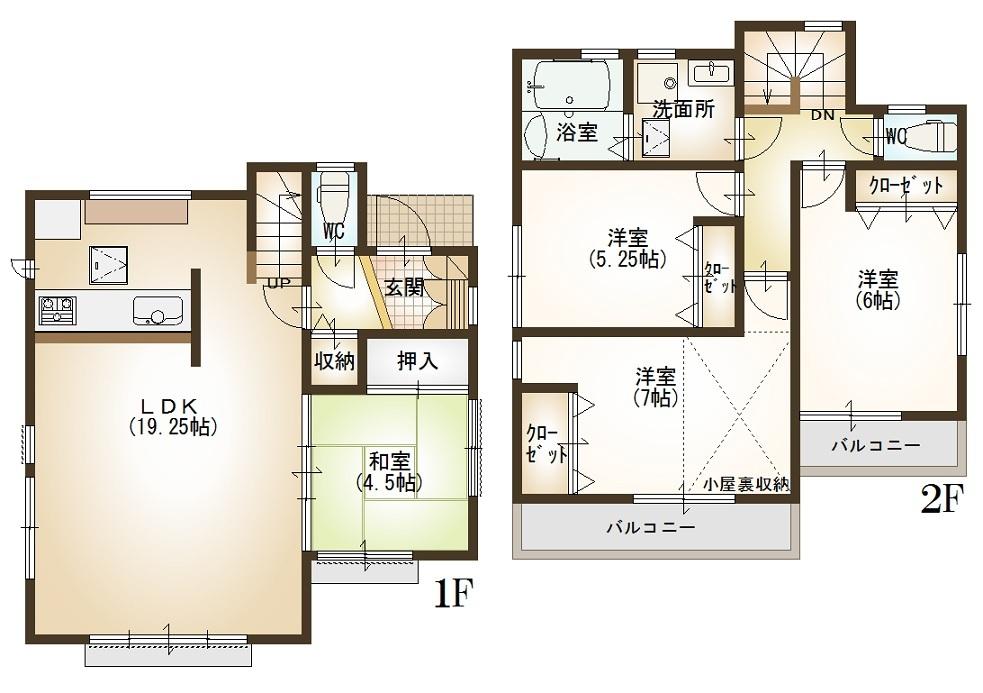 44,300,000 yen, 4LDK, Land area 148.24 sq m , Building area 94.76 sq m
4430万円、4LDK、土地面積148.24m2、建物面積94.76m2
Livingリビング 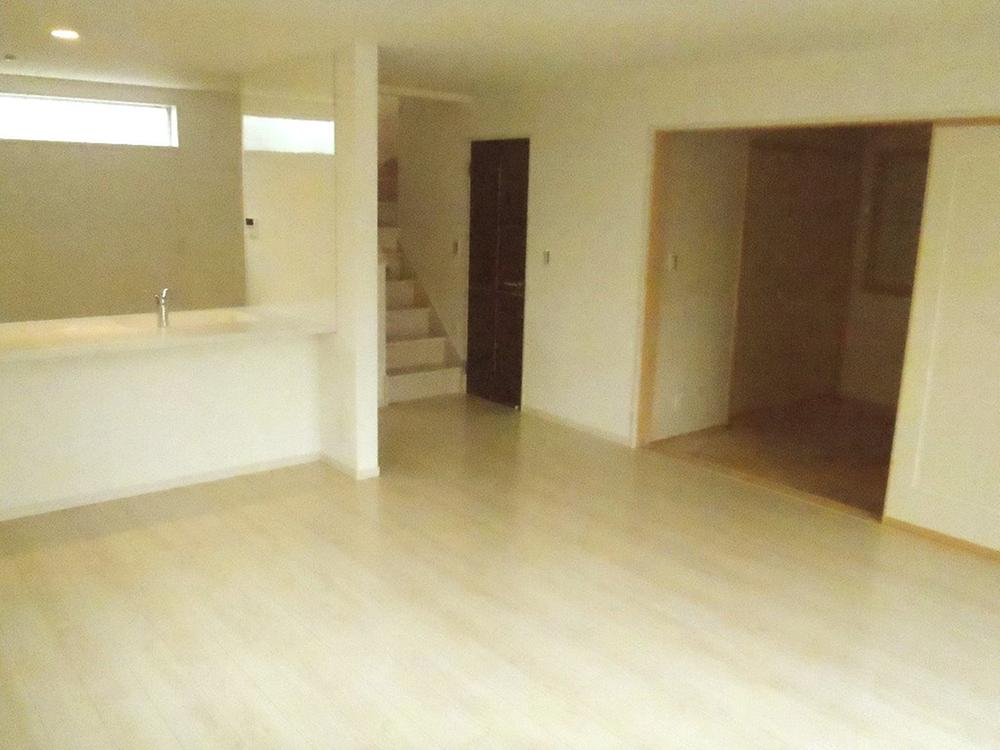 Indoor (11 May 2013) Shooting
室内(2013年11月)撮影
Bathroom浴室 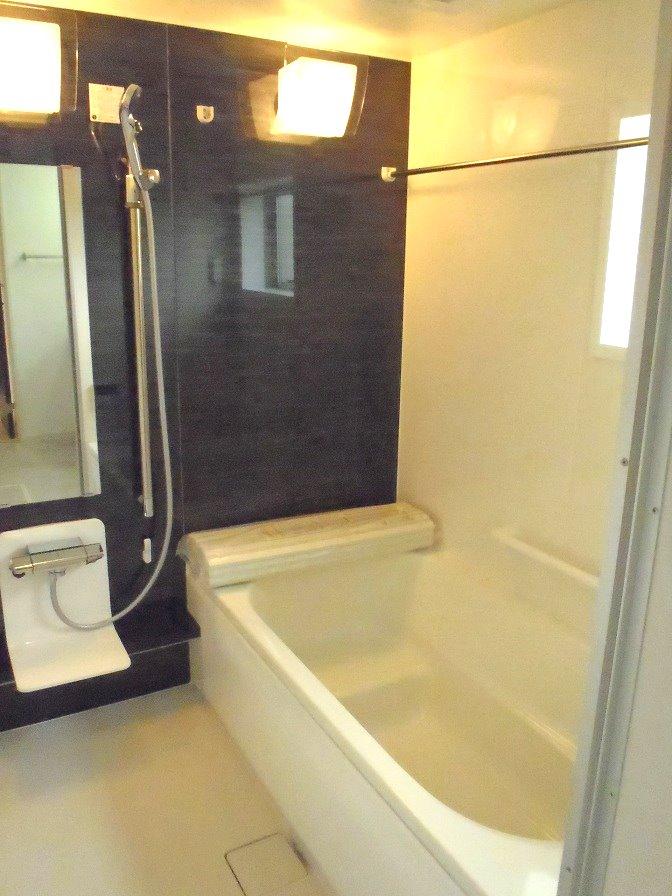 Indoor (11 May 2013) Shooting
室内(2013年11月)撮影
Kitchenキッチン 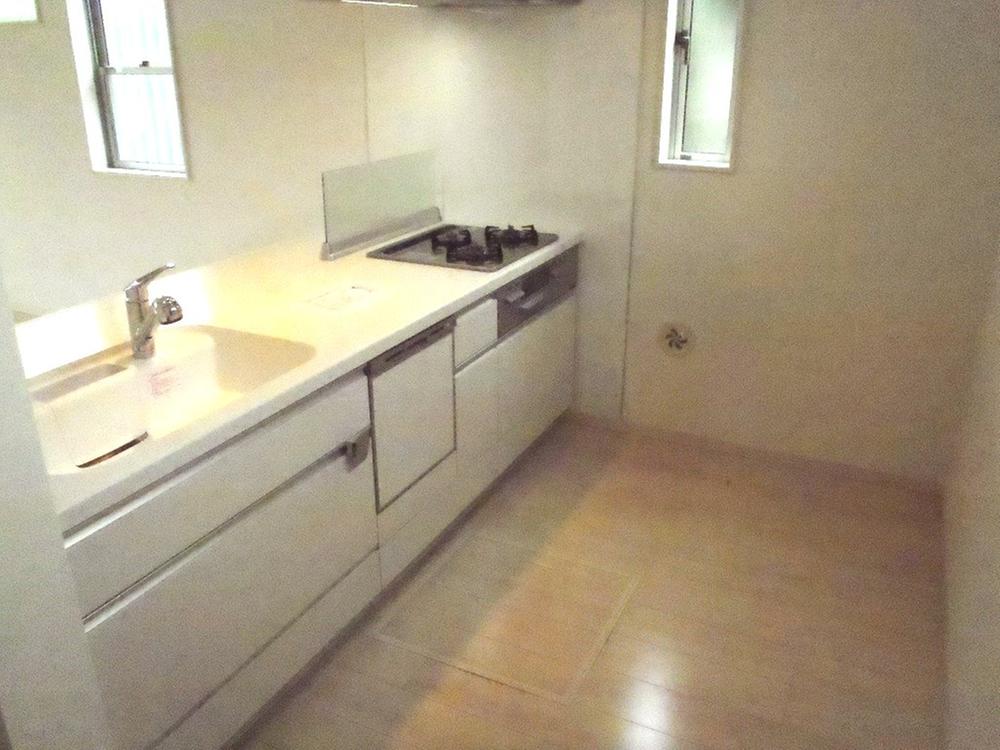 Indoor (11 May 2013) Shooting
室内(2013年11月)撮影
Wash basin, toilet洗面台・洗面所 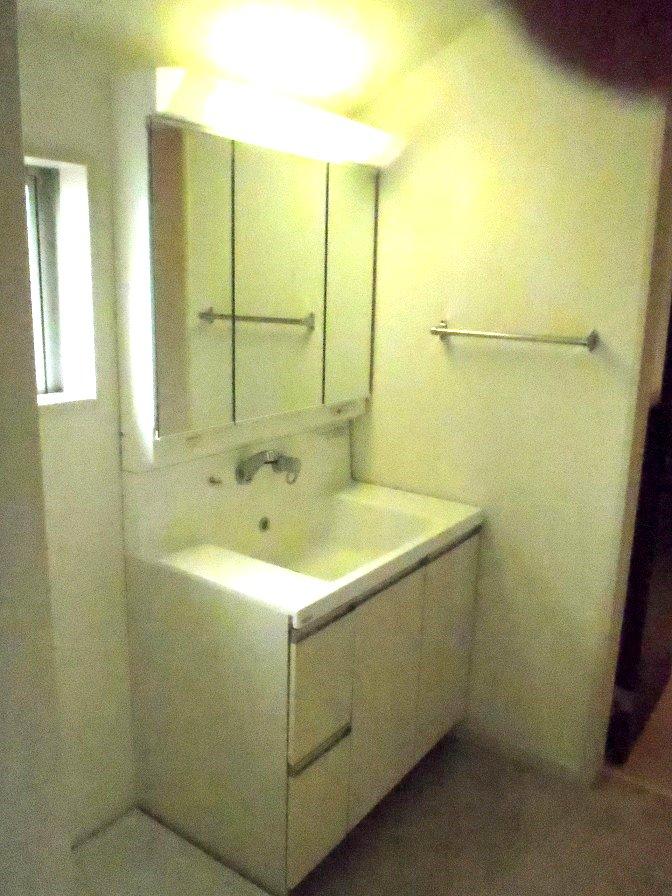 Indoor (11 May 2013) Shooting
室内(2013年11月)撮影
Supermarketスーパー 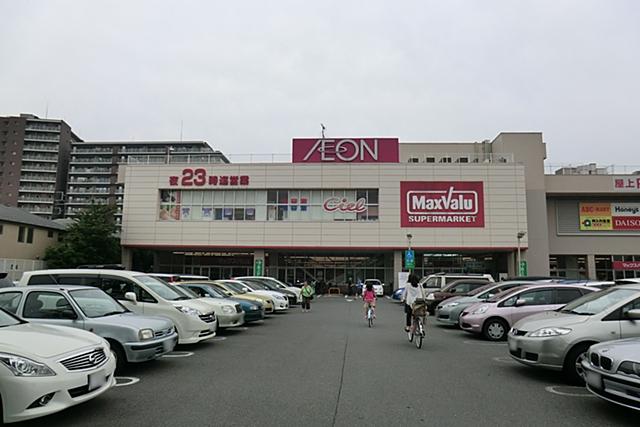 Maxvalu Tanashi until Shibakubo shop 636m
マックスバリュ田無芝久保店まで636m
Junior high school中学校 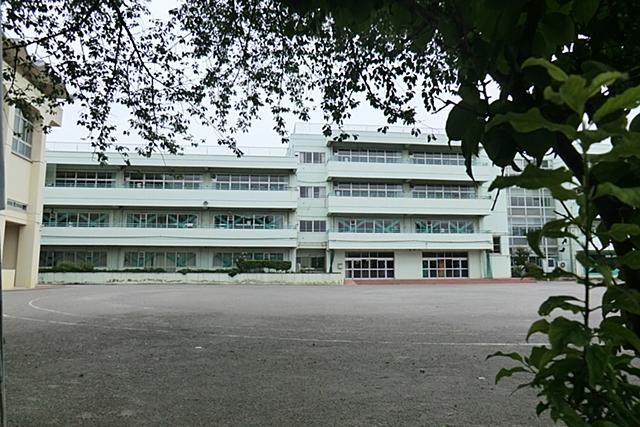 Nishi Municipal Tanashi 851m until the first junior high school
西東京市立田無第一中学校まで851m
Primary school小学校 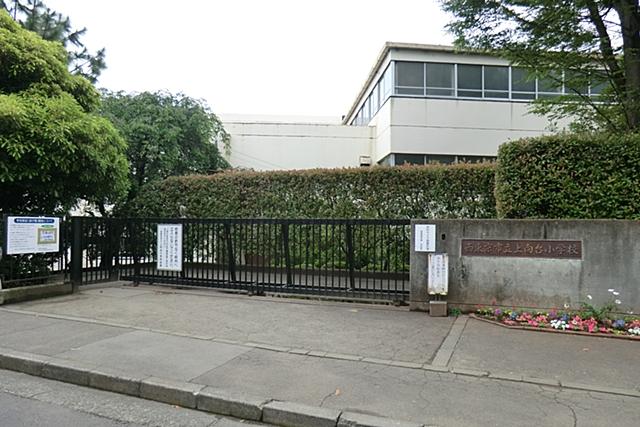 108m to Nishitokyo upward stand stand elementary school
西東京市立上向台小学校まで108m
Kindergarten ・ Nursery幼稚園・保育園 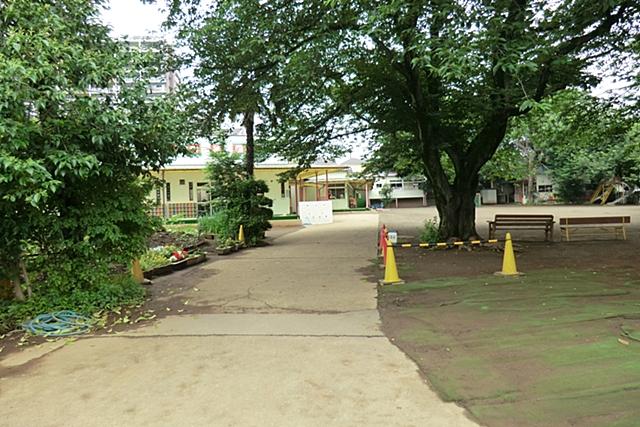 Tanashi Mukogaoka to kindergarten 552m
田無向ケ丘幼稚園まで552m
Location
|











