New Homes » Kanto » Tokyo » Nishitokyo
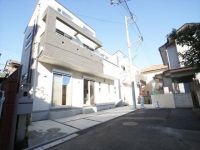 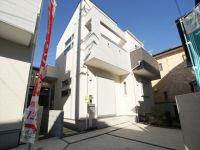
| | Tokyo Nishitokyo 東京都西東京市 |
| Seibu Ikebukuro Line "Hoya" walk 10 minutes 西武池袋線「保谷」歩10分 |
| Insulation is airtight friendly Aqua form specification to the environment ・ High insulated houses, Design highly urban Modan'eko housing, Floor heating ・ Dish washing dryer ・ Enhancing equipment such as some security glass 断熱材は環境にやさしいアクアフォーム仕様の高気密・高断熱住宅、デザイン性の高い都市型モダンエコ住宅、床暖房・食器洗乾燥機・一部防犯ガラス等の充実設備 |
Features pickup 特徴ピックアップ | | Corresponding to the flat-35S / Airtight high insulated houses / Pre-ground survey / Year Available / Facing south / System kitchen / Bathroom Dryer / A quiet residential area / LDK15 tatami mats or more / Washbasin with shower / Face-to-face kitchen / Toilet 2 places / Bathroom 1 tsubo or more / 2-story / Double-glazing / Warm water washing toilet seat / Underfloor Storage / The window in the bathroom / TV monitor interphone / Dish washing dryer / Walk-in closet / Water filter / Living stairs / City gas / Attic storage / Floor heating フラット35Sに対応 /高気密高断熱住宅 /地盤調査済 /年内入居可 /南向き /システムキッチン /浴室乾燥機 /閑静な住宅地 /LDK15畳以上 /シャワー付洗面台 /対面式キッチン /トイレ2ヶ所 /浴室1坪以上 /2階建 /複層ガラス /温水洗浄便座 /床下収納 /浴室に窓 /TVモニタ付インターホン /食器洗乾燥機 /ウォークインクロゼット /浄水器 /リビング階段 /都市ガス /屋根裏収納 /床暖房 | Price 価格 | | 42,800,000 yen 4280万円 | Floor plan 間取り | | 3LDK 3LDK | Units sold 販売戸数 | | 1 units 1戸 | Total units 総戸数 | | 2 units 2戸 | Land area 土地面積 | | 104.29 sq m (31.54 tsubo) (Registration) 104.29m2(31.54坪)(登記) | Building area 建物面積 | | 81.6 sq m (24.68 tsubo) (Registration) 81.6m2(24.68坪)(登記) | Driveway burden-road 私道負担・道路 | | Share equity 245.14 sq m × (889 / 24514) 共有持分245.14m2×(889/24514) | Completion date 完成時期(築年月) | | October 2013 2013年10月 | Address 住所 | | Tokyo Nishitokyo Shimohoya 1 東京都西東京市下保谷1 | Traffic 交通 | | Seibu Ikebukuro Line "Hoya" walk 10 minutes
Seibu Ikebukuro Line "Hibarigaoka" walk 23 minutes 西武池袋線「保谷」歩10分
西武池袋線「ひばりヶ丘」歩23分
| Person in charge 担当者より | | Rep Ogasawara Mori Age: 30 Daigyokai Experience: 4 years [Sales] Customers, It is natural in the selfish! First, do not hesitate, Please be hit as it is the customers intend. In my big body, It received by the best. Not only of course it takes, Giving the appearance to achieve. 担当者小笠原 森年齢:30代業界経験:4年【営業】お客様は、わがままで当然です!まずは遠慮せず、お客様のお考えをそのままぶつけてください。私の大きな体で、全力で受け止めます。もちろん受け止めるだけではなく、実現してみせます。 | Contact お問い合せ先 | | TEL: 0800-602-5712 [Toll free] mobile phone ・ Also available from PHS
Caller ID is not notified
Please contact the "saw SUUMO (Sumo)"
If it does not lead, If the real estate company TEL:0800-602-5712【通話料無料】携帯電話・PHSからもご利用いただけます
発信者番号は通知されません
「SUUMO(スーモ)を見た」と問い合わせください
つながらない方、不動産会社の方は
| Building coverage, floor area ratio 建ぺい率・容積率 | | 40% ・ 80% 40%・80% | Time residents 入居時期 | | Consultation 相談 | Land of the right form 土地の権利形態 | | Ownership 所有権 | Structure and method of construction 構造・工法 | | Wooden 2-story 木造2階建 | Use district 用途地域 | | One low-rise 1種低層 | Overview and notices その他概要・特記事項 | | Contact: Ogasawara Woods, Facilities: Public Water Supply, This sewage, City gas, Building confirmation number: SKJ-KX1313030060 other, Parking: No 担当者:小笠原 森、設備:公営水道、本下水、都市ガス、建築確認番号:SKJ-KX1313030060他、駐車場:無 | Company profile 会社概要 | | <Seller> Saitama Governor (1) No. 022059 (Ltd.) My Town Seibu Yubinbango352-0035 Saitama Prefecture Niiza Kurihara 5-6-24 <売主>埼玉県知事(1)第022059号(株)マイタウン西武〒352-0035 埼玉県新座市栗原5-6-24 |
Local photos, including front road前面道路含む現地写真 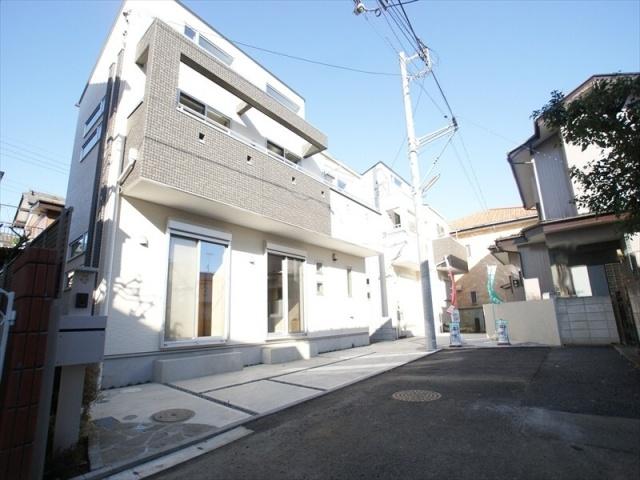 Outer wall is faded ・ 15mm siding adoption of strong power coat to deterioration
外壁は色あせ・劣化に強いパワーコートの15mmサイディング採用
Local appearance photo現地外観写真 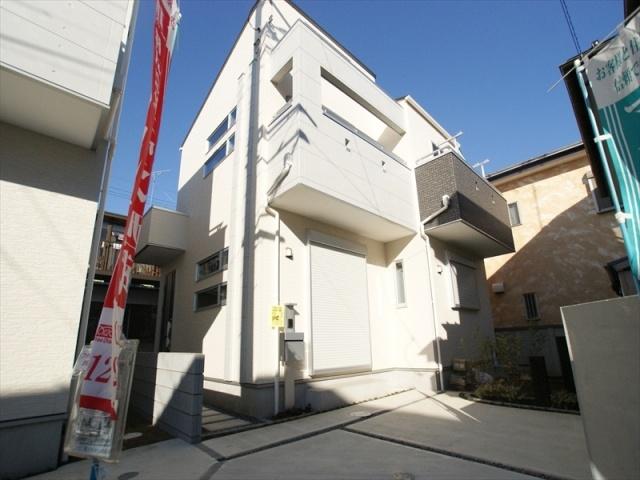 Eco stylish urban modern housing
エコでスタイリッシュな都市型モダン住宅
Floor plan間取り図 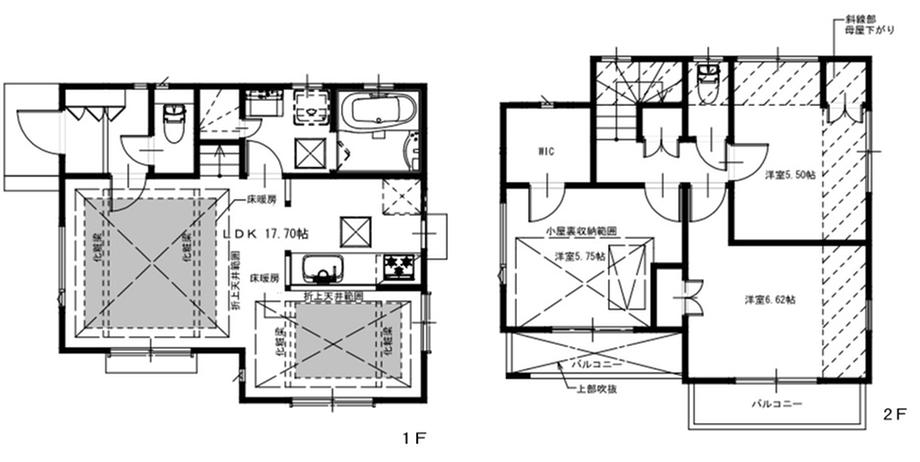 42,800,000 yen, 3LDK, Land area 104.29 sq m , Building area 81.6 sq m
4280万円、3LDK、土地面積104.29m2、建物面積81.6m2
Livingリビング 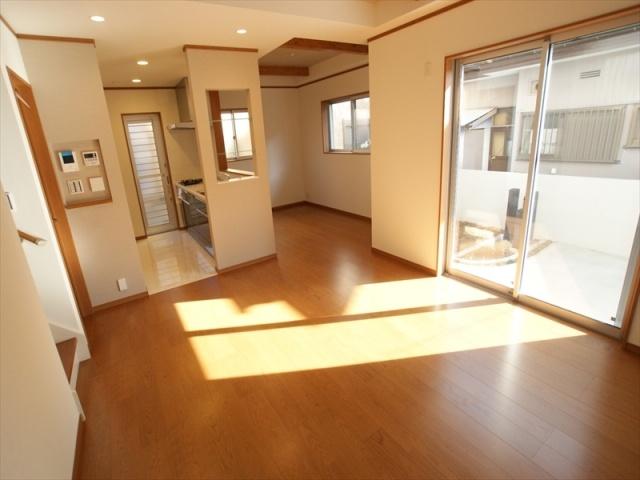 LD has a feeling of opening has a higher ceiling than usual established a ceiling on cosmetic beams
LDは天井に化粧梁を設置し通常より天井を高くしており開放感があります
Bathroom浴室 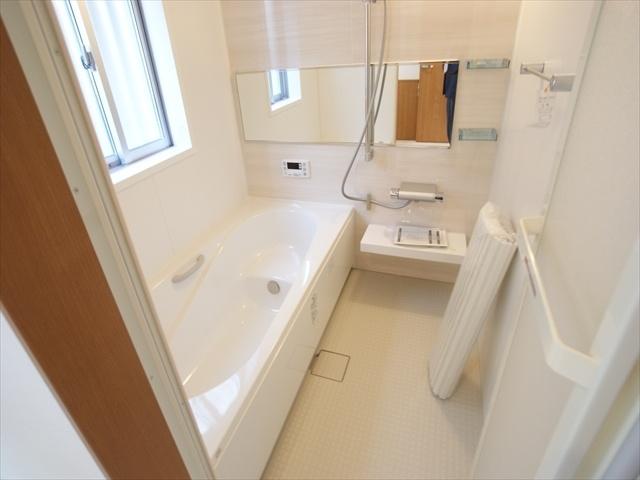 Difficult dirt, Easy care, It is freely 1 pyeong type of bath. Bathroom ventilation dryer with.
汚れにくく、お手入れのしやすい、のびのび1坪タイプのお風呂です。浴室換気乾燥機つき。
Kitchenキッチン 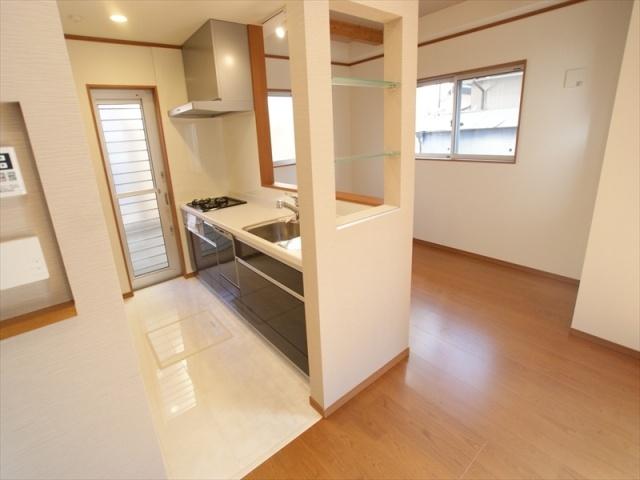 Dish washing dryer with system Kitchen. Underfloor Storage, Marble flooring adopt that feeling of luxury.
食器洗乾燥機付システムキッチン。床下収納、高級感のある大理石調フローリング採用。
Non-living roomリビング以外の居室 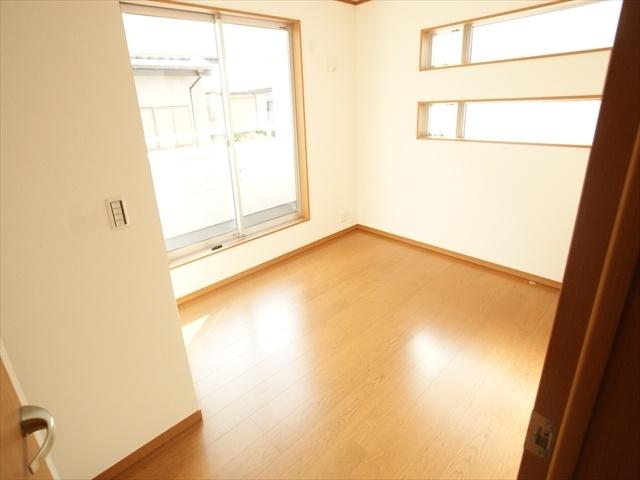 Room is high heat shielding Low-e glass specification.
居室は遮熱性の高いLow-eガラス仕様。
Entrance玄関 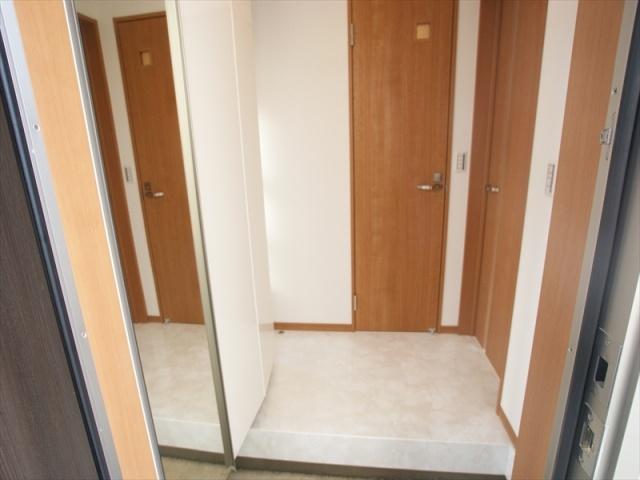 Bright entrance of with shoe box
シューズボックス付の明るい玄関です
Wash basin, toilet洗面台・洗面所 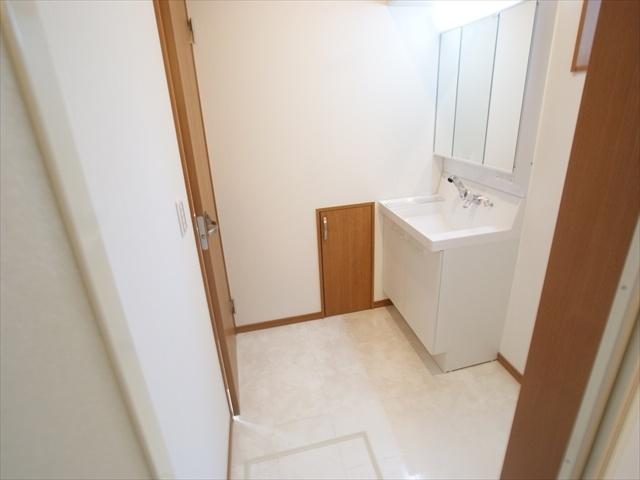 Vanity is vanity with happy to wife three-sided mirror. Fishing cupboard is a storage capacity pat so also with.
奥様に嬉しい三面鏡付洗面化粧台です。つり戸棚もついているので収納力バッチリです。
Receipt収納 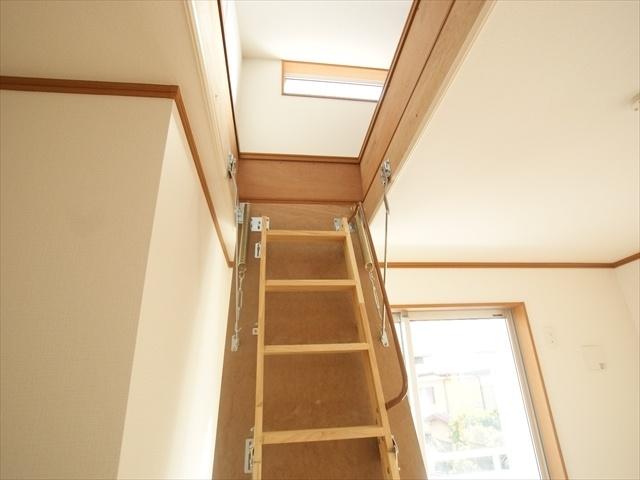 Convenient small attic with storage
便利な小屋根裏収納つき
Toiletトイレ 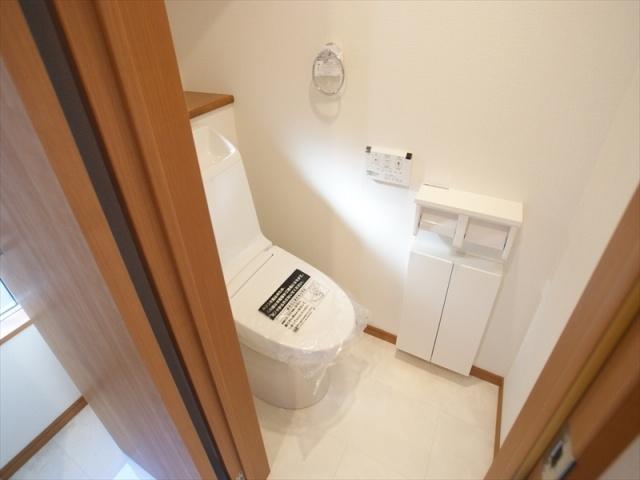 Super water-saving type specification. Dirt, Hardly luck hyper Kira Mick processing scratch.
超節水タイプ仕様。汚れ、傷もつきにくいハイパーキラミック加工。
Hospital病院 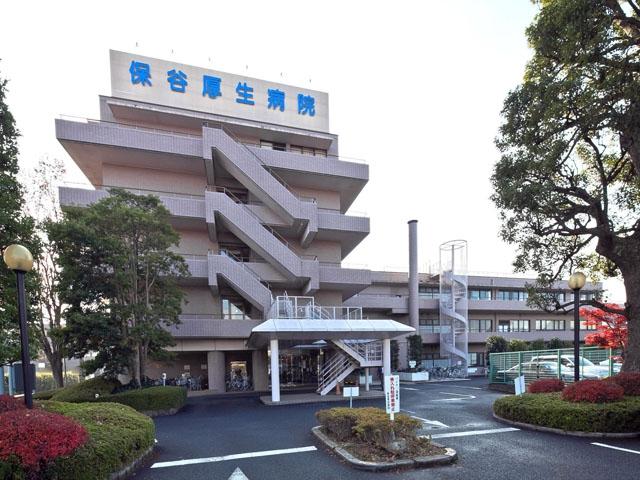 Hoya 300m to Welfare Hospital
保谷厚生病院まで300m
Otherその他 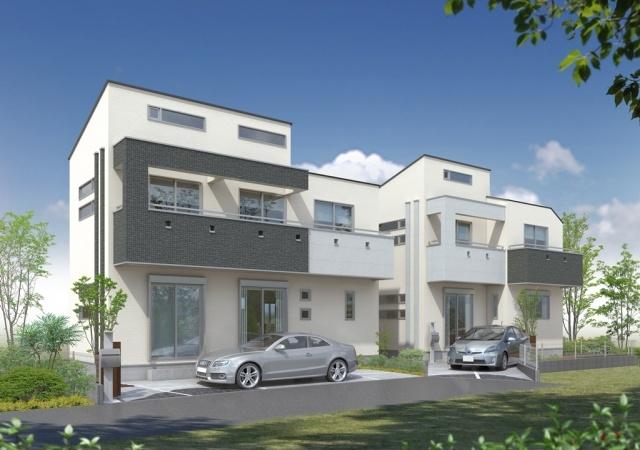 Rendering Perth
完成予想パース
Livingリビング 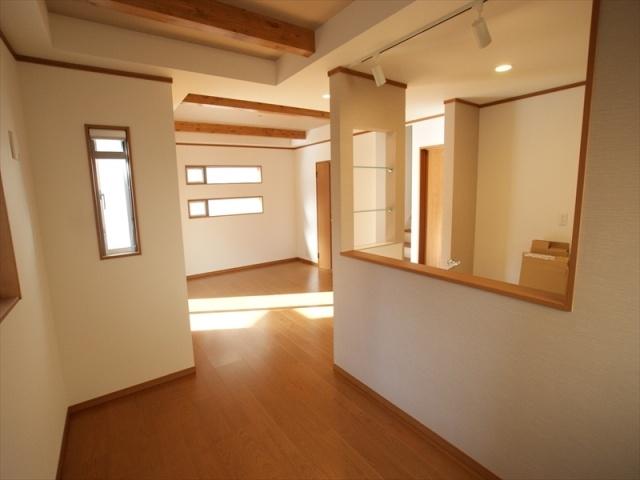 Floor adopts a non-wax flooring. Joinery (door) of the higher specification of the mirror surface material!
床はノンワックスフローリングを採用。建具(ドア)は鏡面材の高級仕様!
Primary school小学校 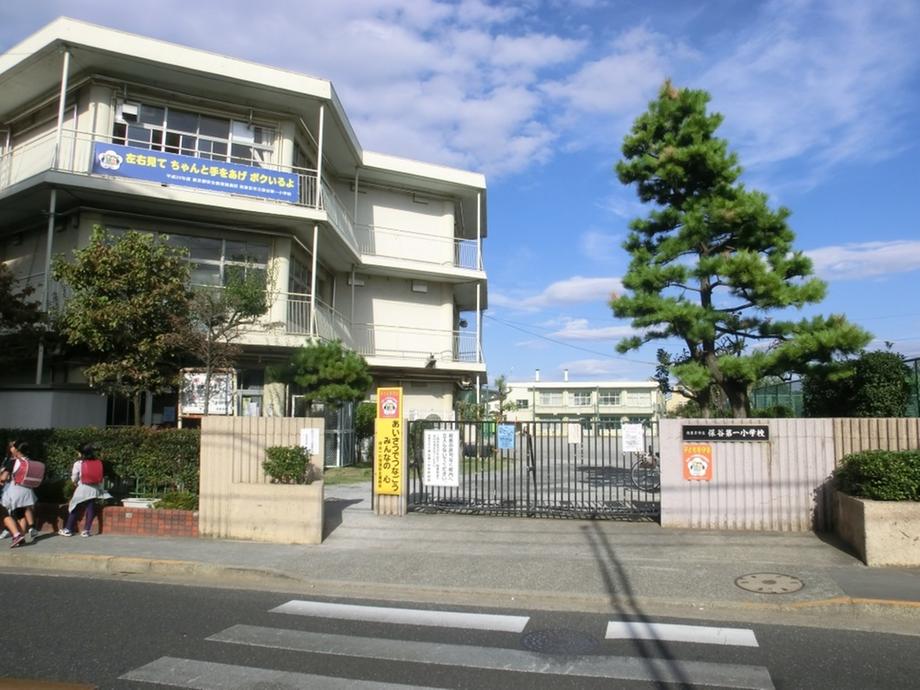 Nishi Municipal Hoya first elementary school to 400m
西東京市立保谷第一小学校まで400m
Convenience storeコンビニ 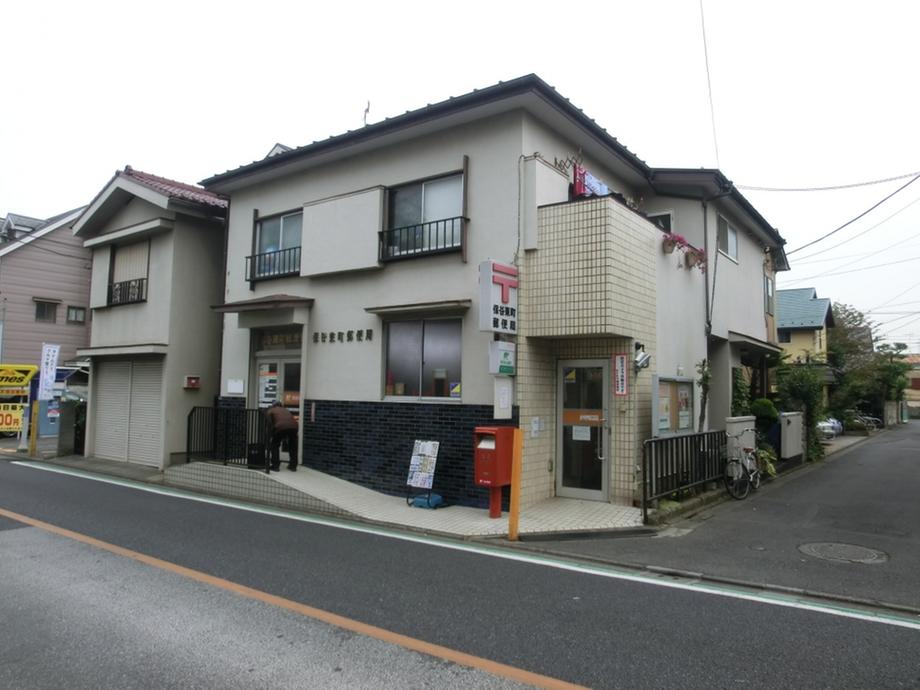 480m to Seven-Eleven
セブンイレブンまで480m
Post office郵便局 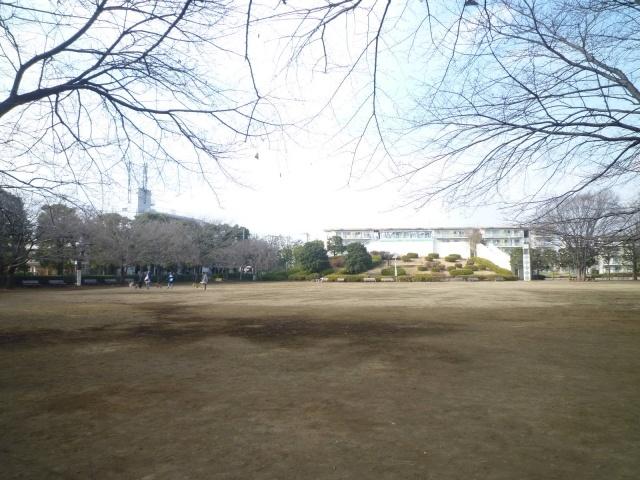 Hoya Higashimachi 548m to the post office
保谷東町郵便局まで548m
Location
| 

















