New Homes » Kanto » Tokyo » Nishitokyo
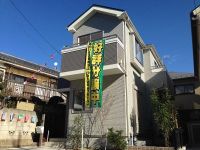 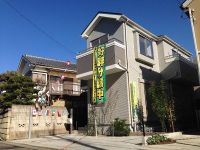
| | Tokyo Nishitokyo 東京都西東京市 |
| Seibu Shinjuku Line "Tanashi" walk 11 minutes 西武新宿線「田無」歩11分 |
| LDK15 tatami mats or more, Face-to-face kitchen, Shaping land, All living room flooring, Toilet 2 places, Year Available, Design house performance with evaluation, Vibration Control ・ Seismic isolation ・ Earthquake resistant, Around traffic fewer, 2-story, Double-glazing LDK15畳以上、対面式キッチン、整形地、全居室フローリング、トイレ2ヶ所、年内入居可、設計住宅性能評価付、制震・免震・耐震、周辺交通量少なめ、2階建、複層ガラス |
| LDK15 tatami mats or more, Face-to-face kitchen, Shaping land, All living room flooring, Toilet 2 places, Year Available, Design house performance with evaluation, Vibration Control ・ Seismic isolation ・ Earthquake resistant, Around traffic fewer, 2-story, Double-glazing LDK15畳以上、対面式キッチン、整形地、全居室フローリング、トイレ2ヶ所、年内入居可、設計住宅性能評価付、制震・免震・耐震、周辺交通量少なめ、2階建、複層ガラス |
Features pickup 特徴ピックアップ | | Construction housing performance with evaluation / Design house performance with evaluation / Corresponding to the flat-35S / Pre-ground survey / Vibration Control ・ Seismic isolation ・ Earthquake resistant / Year Available / Facing south / System kitchen / A quiet residential area / LDK15 tatami mats or more / Around traffic fewer / Corner lot / Shaping land / Face-to-face kitchen / Toilet 2 places / 2-story / Double-glazing / All living room flooring / Water filter / A large gap between the neighboring house / Floor heating 建設住宅性能評価付 /設計住宅性能評価付 /フラット35Sに対応 /地盤調査済 /制震・免震・耐震 /年内入居可 /南向き /システムキッチン /閑静な住宅地 /LDK15畳以上 /周辺交通量少なめ /角地 /整形地 /対面式キッチン /トイレ2ヶ所 /2階建 /複層ガラス /全居室フローリング /浄水器 /隣家との間隔が大きい /床暖房 | Price 価格 | | 41,800,000 yen 4180万円 | Floor plan 間取り | | 3LDK 3LDK | Units sold 販売戸数 | | 1 units 1戸 | Total units 総戸数 | | 1 units 1戸 | Land area 土地面積 | | 105.92 sq m (measured) 105.92m2(実測) | Building area 建物面積 | | 84.04 sq m (measured) 84.04m2(実測) | Driveway burden-road 私道負担・道路 | | Nothing, West 3.8m width 無、西3.8m幅 | Completion date 完成時期(築年月) | | November 2013 2013年11月 | Address 住所 | | Tokyo Nishitokyo Minamicho 6 東京都西東京市南町6 | Traffic 交通 | | Seibu Shinjuku Line "Tanashi" walk 11 minutes 西武新宿線「田無」歩11分
| Person in charge 担当者より | | The person in charge off the coast TakuKen Age: 30 Daigyokai Experience: 8 years 担当者沖 卓憲年齢:30代業界経験:8年 | Contact お問い合せ先 | | TEL: 0800-603-0460 [Toll free] mobile phone ・ Also available from PHS
Caller ID is not notified
Please contact the "saw SUUMO (Sumo)"
If it does not lead, If the real estate company TEL:0800-603-0460【通話料無料】携帯電話・PHSからもご利用いただけます
発信者番号は通知されません
「SUUMO(スーモ)を見た」と問い合わせください
つながらない方、不動産会社の方は
| Building coverage, floor area ratio 建ぺい率・容積率 | | 40% ・ 80% 40%・80% | Time residents 入居時期 | | Consultation 相談 | Land of the right form 土地の権利形態 | | Ownership 所有権 | Structure and method of construction 構造・工法 | | Wooden 2-story (framing method) 木造2階建(軸組工法) | Construction 施工 | | (Ltd.) Idasangyo (株)飯田産業 | Use district 用途地域 | | One low-rise 1種低層 | Other limitations その他制限事項 | | Set-back: already セットバック:済 | Overview and notices その他概要・特記事項 | | Contact: Oki TakuKen, Facilities: Public Water Supply, This sewage, City gas, Building confirmation number: HPA-13-01237-1 No., Parking: car space 担当者:沖 卓憲、設備:公営水道、本下水、都市ガス、建築確認番号:HPA-13-01237-1号、駐車場:カースペース | Company profile 会社概要 | | <Seller> Minister of Land, Infrastructure and Transport (8) No. 003306 (Corporation) Tokyo Metropolitan Government Building Lots and Buildings Transaction Business Association (Corporation) metropolitan area real estate Fair Trade Council member (Ltd.) Idasangyo head office Yubinbango180-0022 Musashino-shi, Tokyo Sakai 2-2-2 <売主>国土交通大臣(8)第003306号(公社)東京都宅地建物取引業協会会員 (公社)首都圏不動産公正取引協議会加盟(株)飯田産業本店〒180-0022 東京都武蔵野市境2-2-2 |
Local appearance photo現地外観写真 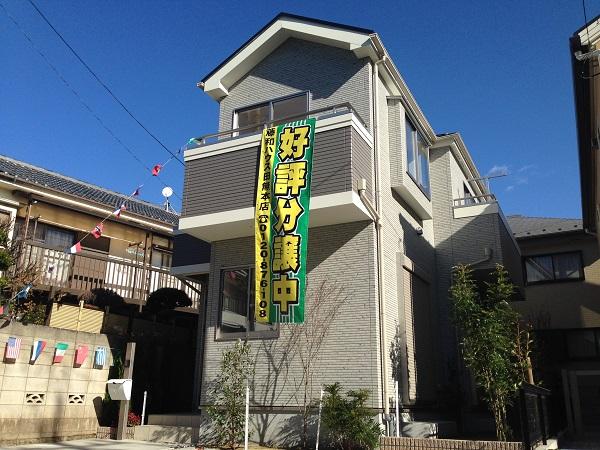 Local (12 May 2013) is shooting completed! You can guide.
現地(2013年12月)撮影完成です!ご案内可能です。
Local photos, including front road前面道路含む現地写真 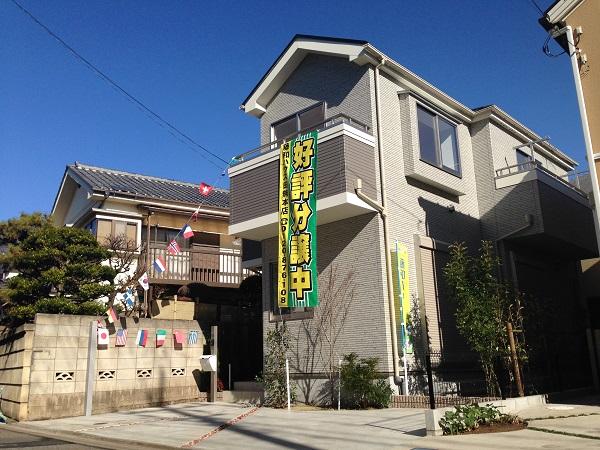 Local (12 May 2013) Shooting
現地(2013年12月)撮影
Livingリビング 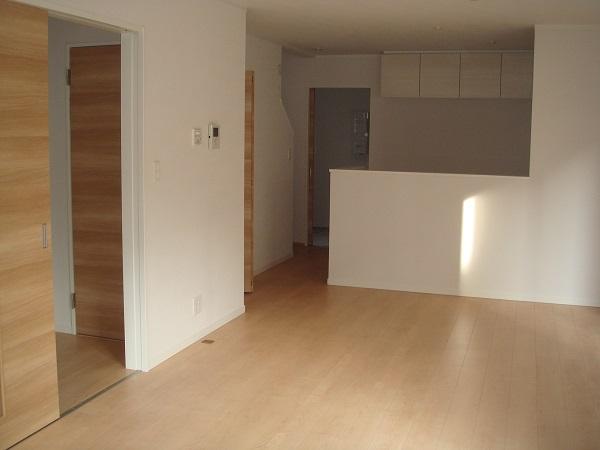 Indoor (12 May 2013) Shooting
室内(2013年12月)撮影
Floor plan間取り図 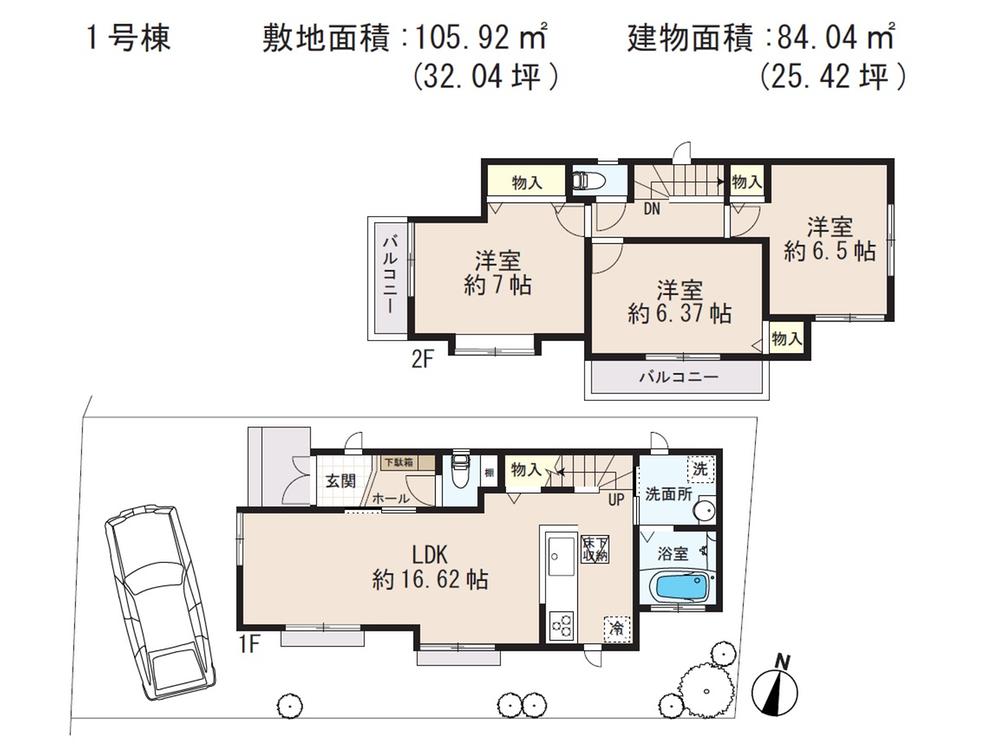 41,800,000 yen, 3LDK, Land area 105.92 sq m , Building area 84.04 sq m 1 Building Floor plan
4180万円、3LDK、土地面積105.92m2、建物面積84.04m2 1号棟 間取り図
Bathroom浴室 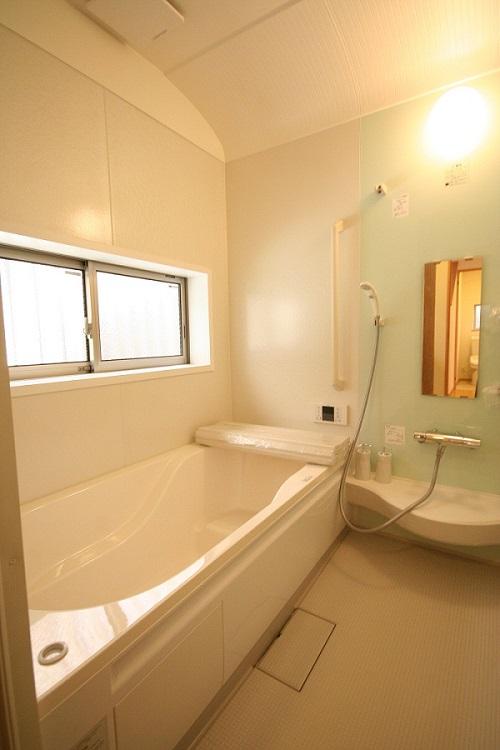 1 pyeong type unit bus
1坪タイプユニットバス
Kitchenキッチン 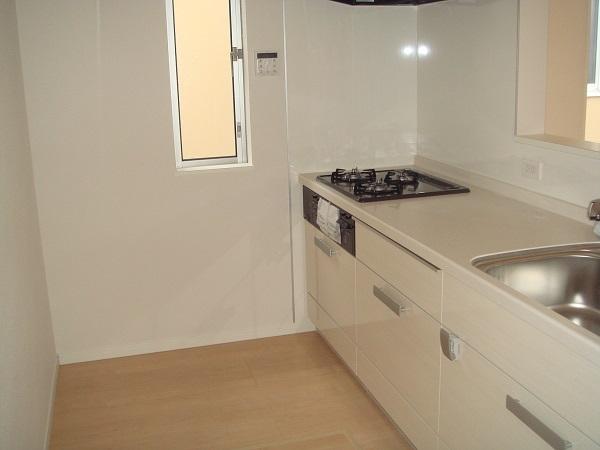 Building completed
建物完成
Construction ・ Construction method ・ specification構造・工法・仕様 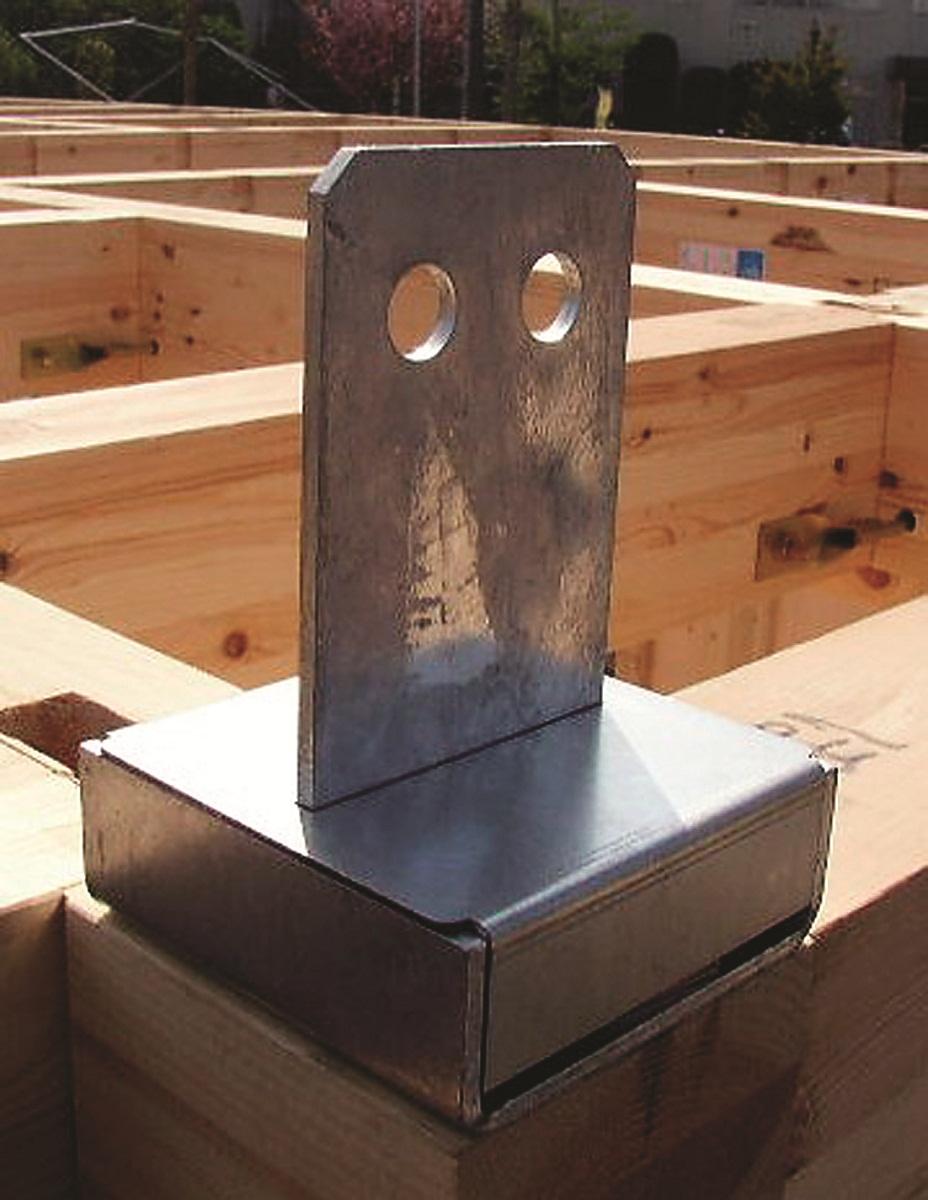 T Lock II with about twice the strength of the "hole down hardware (HD20)", which is to have a very high performance in the general pillar fixing hardware. As a result of the "pull-out test of the pillar" in public testing organization, We received a rating of short-term criteria junction strength 40.3kN.
一般的な柱固定金物で非常に高い性能を持つとされる「ホールダウン金物(HD20)」の約2倍の強度を持つTロックII。公的試験機関で「柱の引抜試験」を行った結果、短期基準接合耐力40.3kNの評価を受けました。
Other Equipmentその他設備 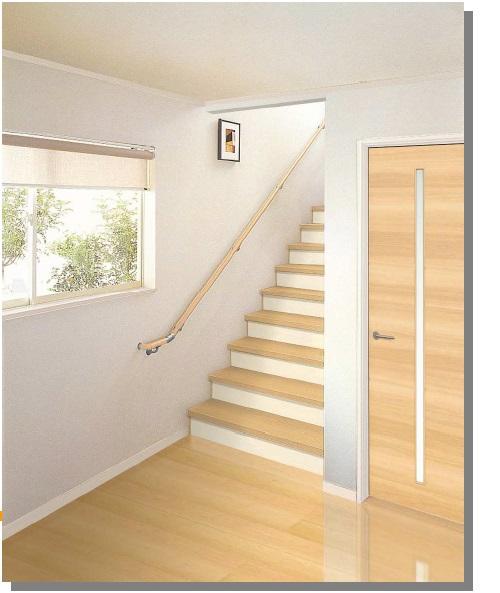 Idasangyo original joinery is, 4 You can choose from colors.
飯田産業オリジナル建具は、4色から選べます。
Supermarketスーパー 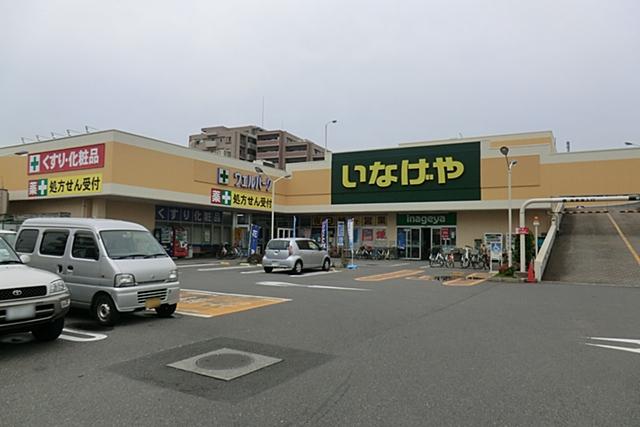 Until Inageya 350m
いなげやまで350m
Other introspectionその他内観 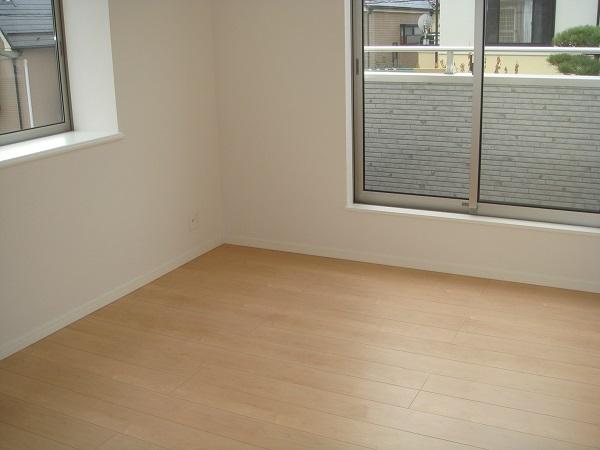 2 Kaiyoshitsu
2階洋室
Otherその他  We will get the highest grade in the six items.
6項目で最高等級を取得いたします。
Construction ・ Construction method ・ specification構造・工法・仕様 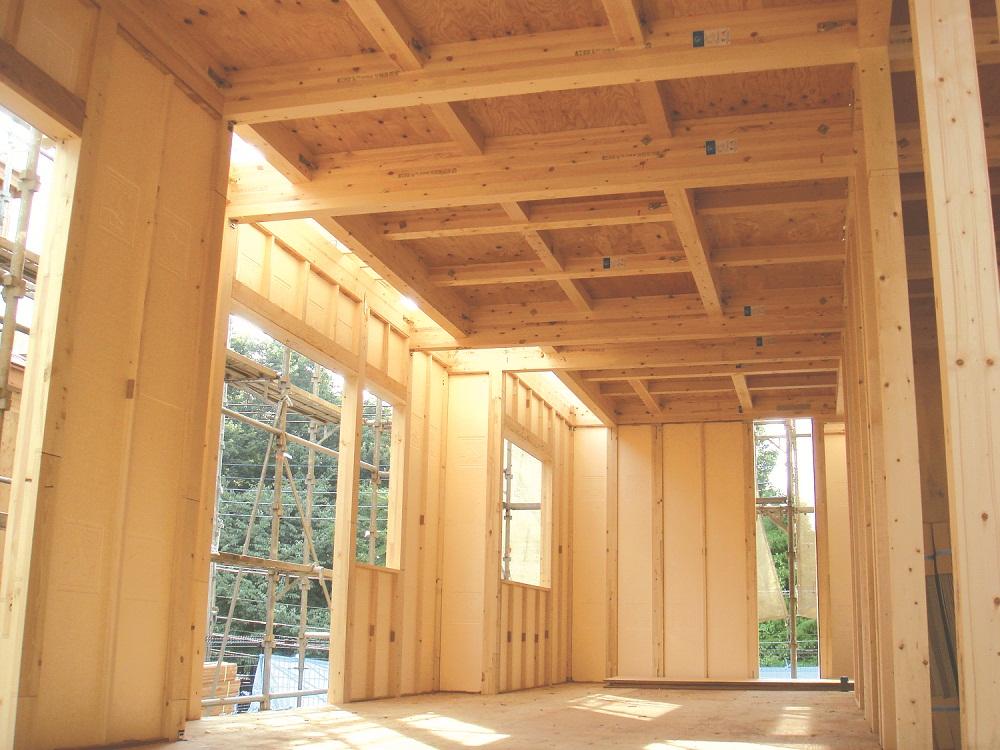 IDS method of housing, Although 4LDK or 3LDK sells as a basic floor plan, The first floor is structurally ・ It has become a state, which may be of 2 Kaikaku one room 2LDK. Typical wooden houses there is a pillar in the partition wall between the living room, It requires a large-scale reinforcement work is to pull out this. IDS construction method, It is possible to remove a partition wall without the need for reinforcement work, Floor plan changes are easy to.
IDS工法の住宅は、4LDKまたは3LDKを基本的な間取りとして販売していますが、構造的には1階・2階各一部屋の2LDKとすることができる状態になっています。一般的な木造住宅は居室間の間仕切り壁の中に柱があり、これを抜くには大規模な補強工事が必要です。IDS工法は、補強工事を行うことなく間仕切り壁を撤去することが可能であり、間取り変更は容易に行えます。
Other Equipmentその他設備 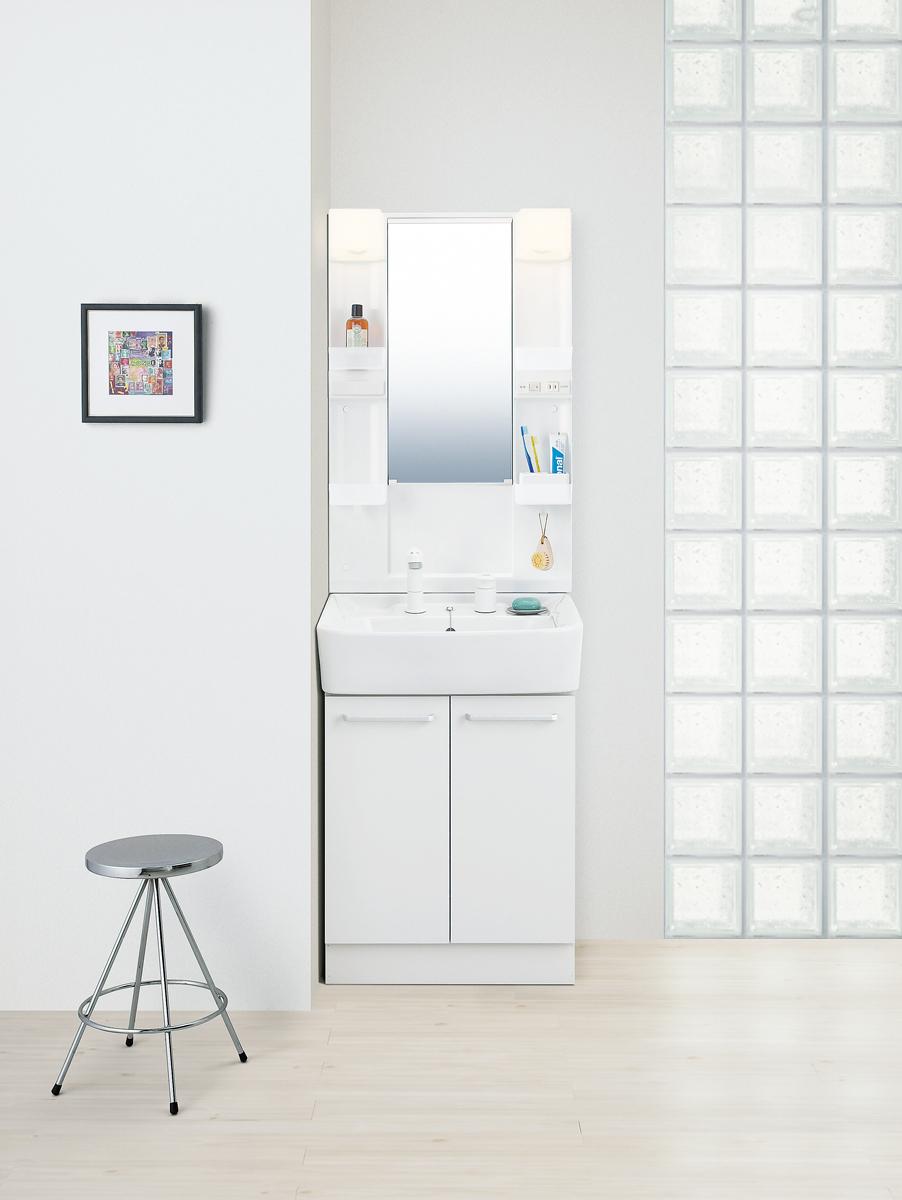 It can be used without worrying about the wings, Spacious bowl. Also equipped with shampoo faucet to become a hand shower if drawn out, Has been improved wash ease of hair.
ハネを気にせず使える、ひろびろボウル。引き出せばハンドシャワーになるシャンプー水栓も搭載し、髪の洗いやすさを高めました。
Supermarketスーパー  600m until Makkusubaryu
マックスバリューまで600m
Construction ・ Construction method ・ specification構造・工法・仕様 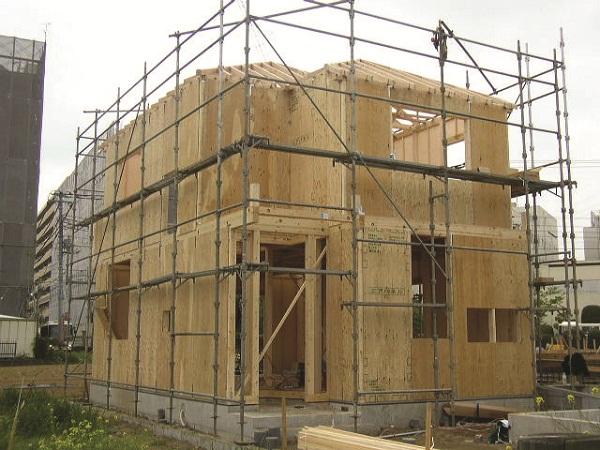 The IDS method that combines the height of the design freedom and shockproof, It is a method that combines the earthquake resistance of the height of the panel construction method that uses a wooden framework construction method original design freedom degree and structural plywood. outer wall, 1 ・ 2 Kaiyukagumi, It is integrated roof in structural plywood, We have to realize the high earthquake resistance.
設計自由度と耐震性の高さを併せ持つIDS工法とは、木造軸組工法本来の自由設計度と構造用合板を使ったパネル工法の耐震性の高さを併せ持つ工法です。外壁、1・2階床組、屋根を構造用合板で一体化させ、高い耐震性を実現させています。
Other Equipmentその他設備 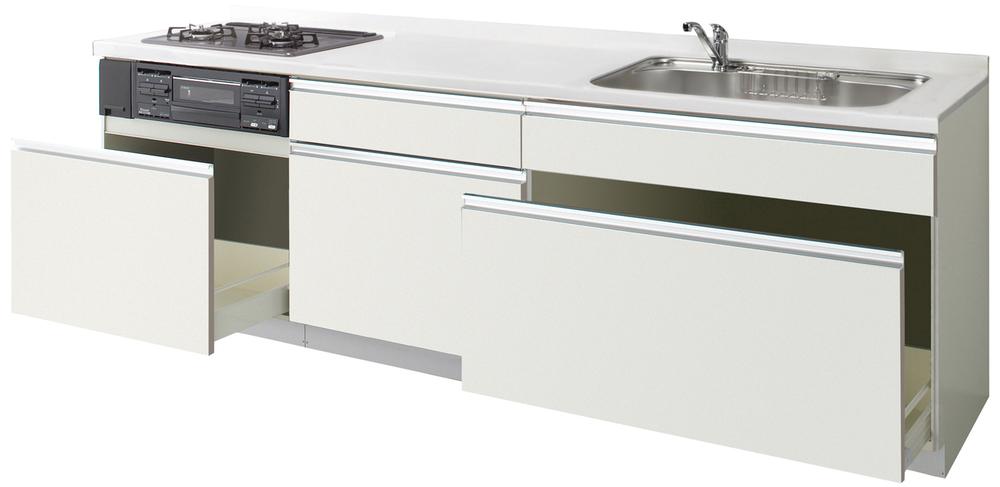 Equipped with water purification function of the shower faucet to the kitchen of the all-slide type. Functional large sink of convex shape. Washing is the breadth washable comfortably be accumulated. The damping material is attached to the back of the sink bottom, Specification is that you greatly reduce the sound that hits the water wings of sound and tableware .
オールスライドタイプのシステムキッチンに浄水機能付きのシャワー水栓を完備。凸型形状の機能的な大型シンク。洗い物がたまっても楽に洗える広さです。 シンク底部の裏面に制振材を装着し、水はねの音や食器類のあたる音を大幅に軽減した仕様です 。
Primary school小学校 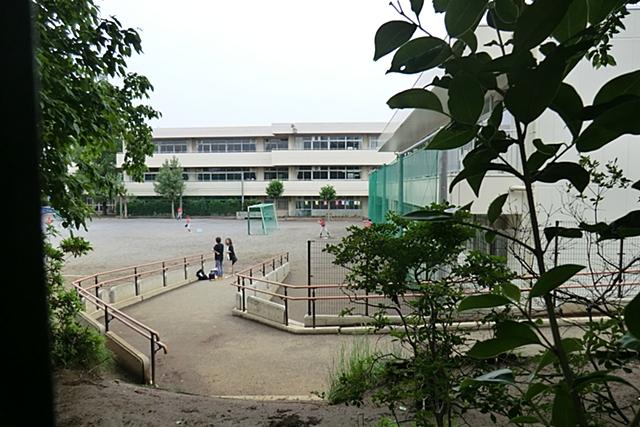 820m to upward base elementary school
上向台小学校まで820m
Construction ・ Construction method ・ specification構造・工法・仕様 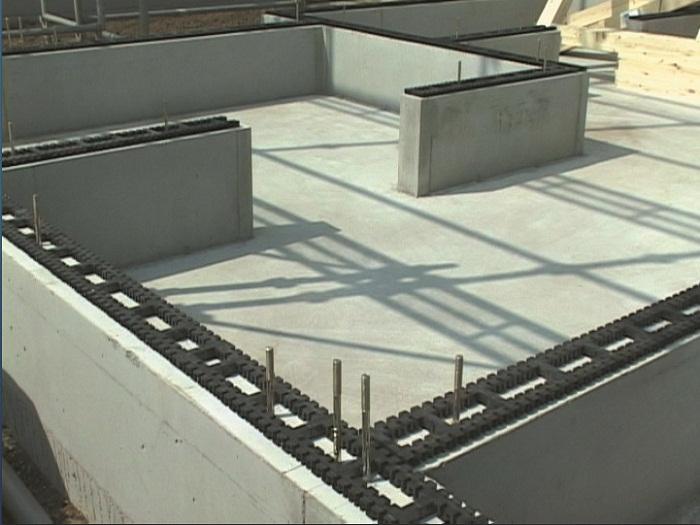 We have a variety of ideas to prevent the deterioration of such decay of the structural frame, etc..
構造躯体等の腐朽などの劣化を防ぐ様々な工夫をしています。
Other Equipmentその他設備 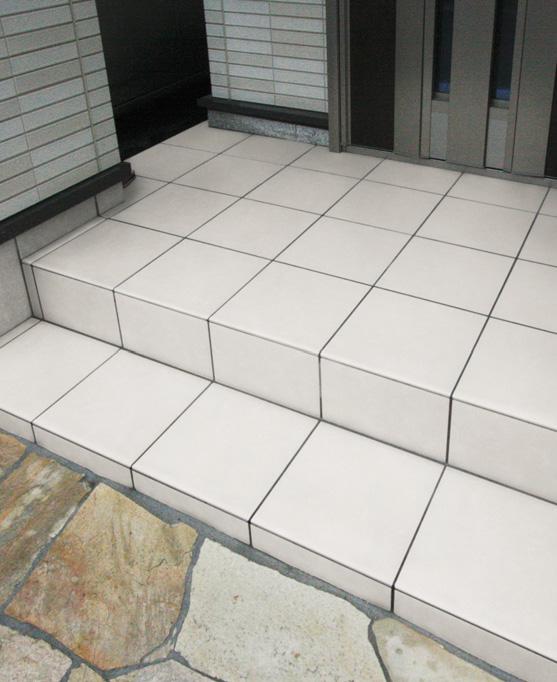 Entrance porch has arranged to match the color of the siding. It has become a bright finish worthy of the place that welcomes the return of the family.
玄関ポーチはサイディングの色に合わせてアレンジしています。家族の帰りを迎えてくれる場所にふさわしい明るい仕上げになっています。
Junior high school中学校 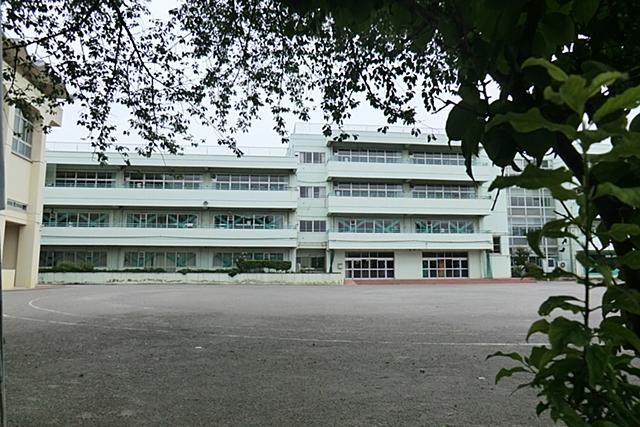 Tanashi 120m until the first junior high school
田無第一中学校まで120m
Construction ・ Construction method ・ specification構造・工法・仕様 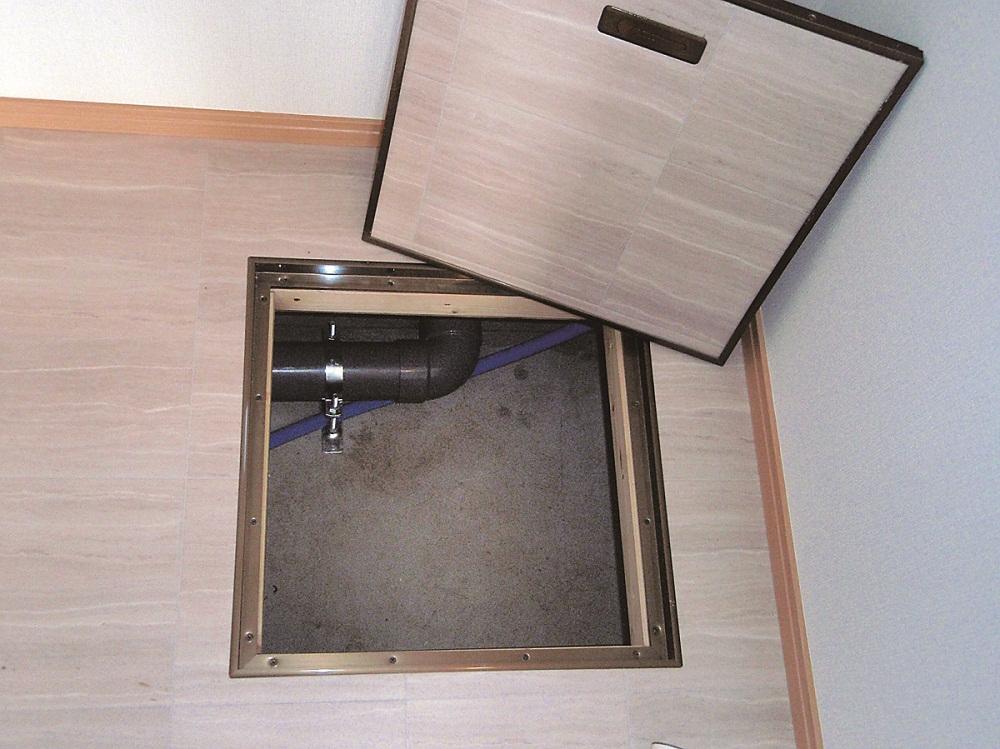 Inspection in the daily water supply and drainage pipe and the gas pipe ・ cleaning ・ It allows for ease of repair. Piping, Underground Pipes, Measures of drainage pipe cleaning, In maintenance measures grade to check whether or not the know saw the four criteria of the installation of the pipe inspection opening, We have to get the evaluation of the highest grade.
給排水管とガス管の日常における点検・清掃・修繕の容易さを可能にしています。配管方法、地中埋設管、排水管清掃の措置、配管点検口の設置の4つの基準を見た知るかどうかをチェックする維持管理対策等級で、最高等級の評価を取得しています。
Location
| 





















