New Homes » Kanto » Tokyo » Nishitokyo
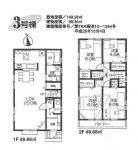 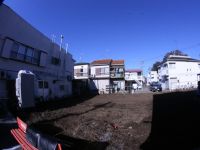
| | Tokyo Nishitokyo 東京都西東京市 |
| JR Chuo Line "Musashisakai" walk 15 minutes JR中央線「武蔵境」歩15分 |
| LDK20 tatami mats or more, Floor heating, Dish washing dryer, Bathroom Dryer, Parking three or more possible, Attic storage, Corresponding to the flat-35S, Pre-ground survey, 2 along the line more accessible, Super close, System kitchen, all LDK20畳以上、床暖房、食器洗乾燥機、浴室乾燥機、駐車3台以上可、屋根裏収納、フラット35Sに対応、地盤調査済、2沿線以上利用可、スーパーが近い、システムキッチン、全 |
Features pickup 特徴ピックアップ | | Corresponding to the flat-35S / Pre-ground survey / Parking three or more possible / 2 along the line more accessible / LDK20 tatami mats or more / Super close / System kitchen / Bathroom Dryer / All room storage / A quiet residential area / Washbasin with shower / Face-to-face kitchen / Security enhancement / Bathroom 1 tsubo or more / 2-story / South balcony / Warm water washing toilet seat / Nantei / Underfloor Storage / The window in the bathroom / TV monitor interphone / Leafy residential area / All living room flooring / Dish washing dryer / Water filter / Living stairs / City gas / All rooms are two-sided lighting / Attic storage / Floor heating フラット35Sに対応 /地盤調査済 /駐車3台以上可 /2沿線以上利用可 /LDK20畳以上 /スーパーが近い /システムキッチン /浴室乾燥機 /全居室収納 /閑静な住宅地 /シャワー付洗面台 /対面式キッチン /セキュリティ充実 /浴室1坪以上 /2階建 /南面バルコニー /温水洗浄便座 /南庭 /床下収納 /浴室に窓 /TVモニタ付インターホン /緑豊かな住宅地 /全居室フローリング /食器洗乾燥機 /浄水器 /リビング階段 /都市ガス /全室2面採光 /屋根裏収納 /床暖房 | Price 価格 | | 44,900,000 yen 4490万円 | Floor plan 間取り | | 4LDK 4LDK | Units sold 販売戸数 | | 1 units 1戸 | Total units 総戸数 | | 3 units 3戸 | Land area 土地面積 | | 149.28 sq m (registration) 149.28m2(登記) | Building area 建物面積 | | 99.36 sq m 99.36m2 | Driveway burden-road 私道負担・道路 | | Nothing, East 4m width 無、東4m幅 | Completion date 完成時期(築年月) | | January 2014 2014年1月 | Address 住所 | | Tokyo Nishitokyo Shinmachi 5 東京都西東京市新町5 | Traffic 交通 | | JR Chuo Line "Musashisakai" walk 15 minutes
Seibu Shinjuku Line "Tanashi" walk 26 minutes JR中央線「武蔵境」歩15分
西武新宿線「田無」歩26分
| Person in charge 担当者より | | Rep Watanabe Shota Age: 20 Daigyokai experience: was started five years Seibu line railroad area, Please leave Kenroku real estate of the community (founded 45 years Kenroku group). Stocks also such advertising before the information, We also will support the day of the tour. 担当者渡邊 章太年齢:20代業界経験:5年西武線沿線エリアをはじめとした、地域密着の兼六不動産(創業45年 兼六グループ)にお任せください。広告掲載前の情報なども取り揃えており、当日の見学も対応致しております。 | Contact お問い合せ先 | | TEL: 0800-603-3520 [Toll free] mobile phone ・ Also available from PHS
Caller ID is not notified
Please contact the "saw SUUMO (Sumo)"
If it does not lead, If the real estate company TEL:0800-603-3520【通話料無料】携帯電話・PHSからもご利用いただけます
発信者番号は通知されません
「SUUMO(スーモ)を見た」と問い合わせください
つながらない方、不動産会社の方は
| Building coverage, floor area ratio 建ぺい率・容積率 | | Fifty percent ・ Hundred percent 50%・100% | Time residents 入居時期 | | January 2014 2014年1月 | Land of the right form 土地の権利形態 | | Ownership 所有権 | Structure and method of construction 構造・工法 | | Wooden 2-story 木造2階建 | Use district 用途地域 | | One low-rise 1種低層 | Overview and notices その他概要・特記事項 | | Contact: Watanabe Shota, Facilities: Public Water Supply, This sewage, City gas, Building confirmation number: No. TKK 確済 13-1354, Parking: car space 担当者:渡邊 章太、設備:公営水道、本下水、都市ガス、建築確認番号:第TKK確済13-1354号、駐車場:カースペース | Company profile 会社概要 | | <Mediation> Governor of Tokyo (2) the first 083,428 No. Kenroku Real Estate Co., Ltd. Yubinbango178-0061 Nerima-ku, Tokyo Ōizumigakuenchō 1-29-7 <仲介>東京都知事(2)第083428号兼六不動産(株)〒178-0061 東京都練馬区大泉学園町1-29-7 |
Floor plan間取り図 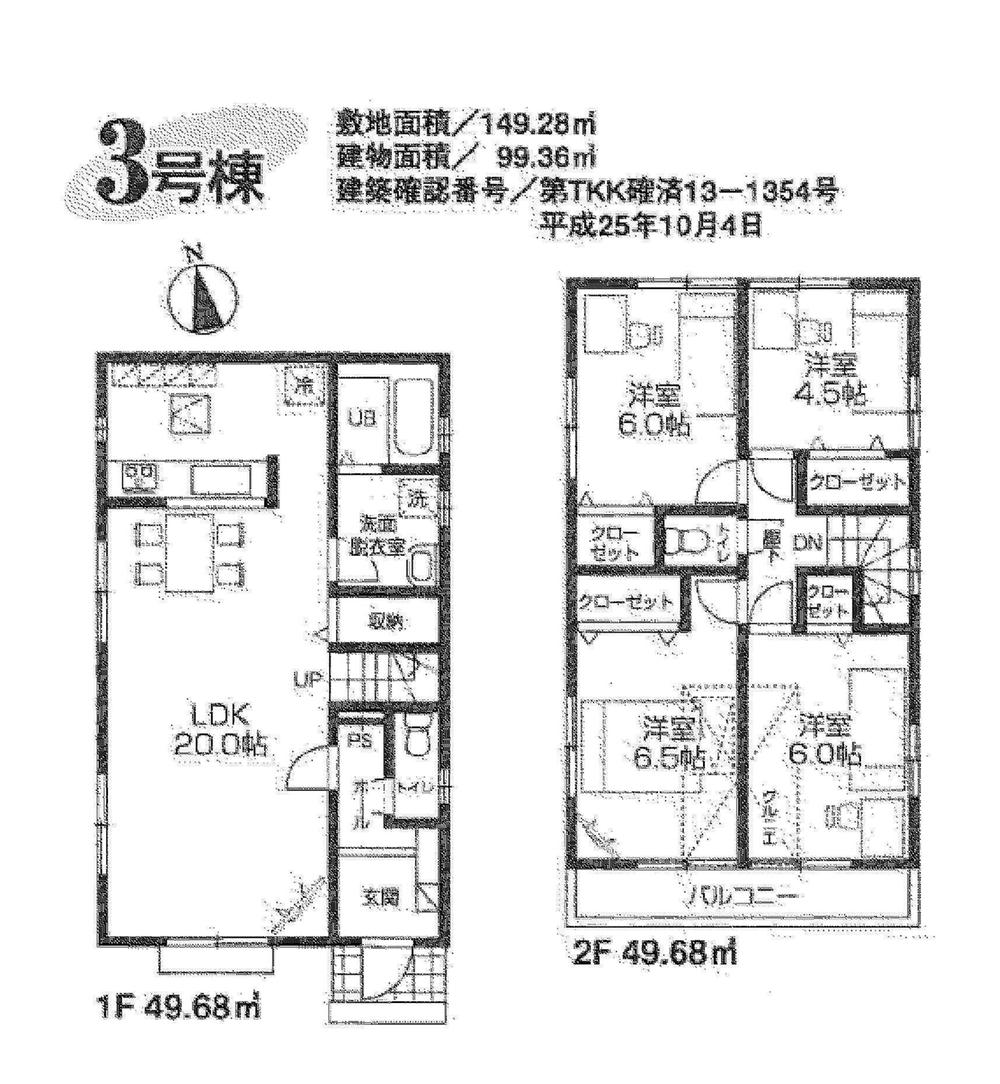 44,900,000 yen, 4LDK, Land area 149.28 sq m , Building area 99.36 sq m
4490万円、4LDK、土地面積149.28m2、建物面積99.36m2
Otherその他 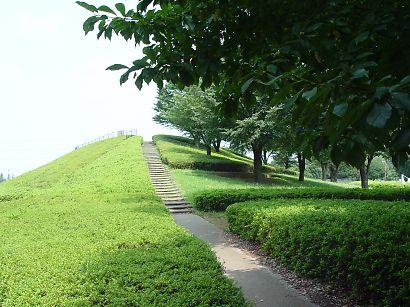 Koganei Park
小金井公園
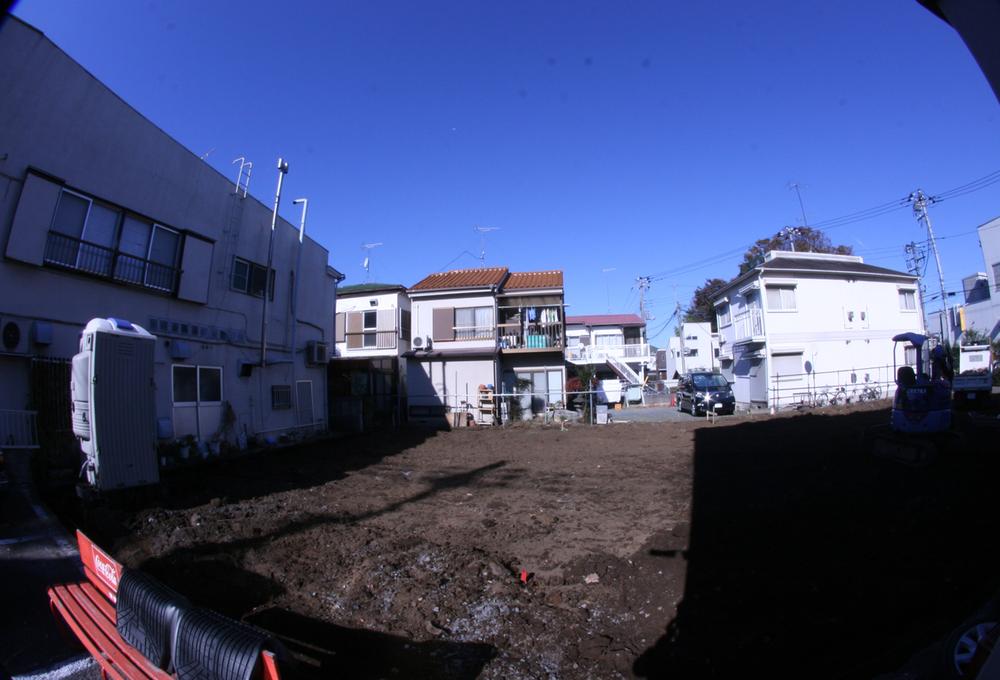 Local appearance photo
現地外観写真
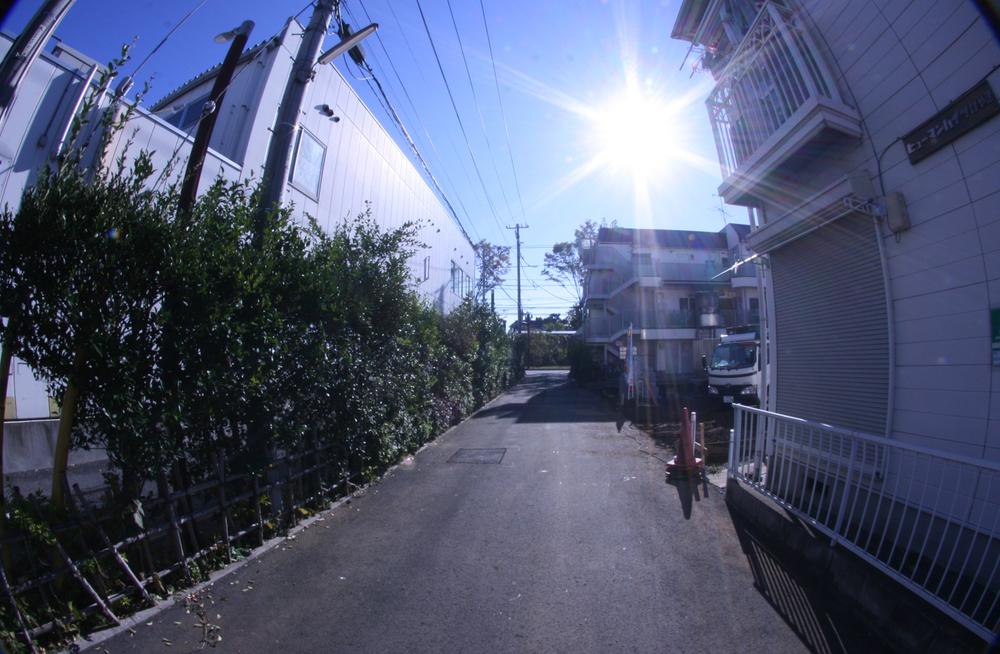 Local photos, including front road
前面道路含む現地写真
Supermarketスーパー 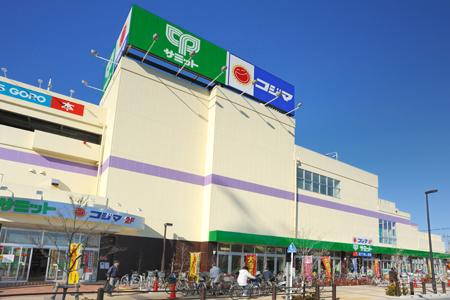 852m until the Summit store Mukodai the town shop
サミットストア向台町店まで852m
Park公園 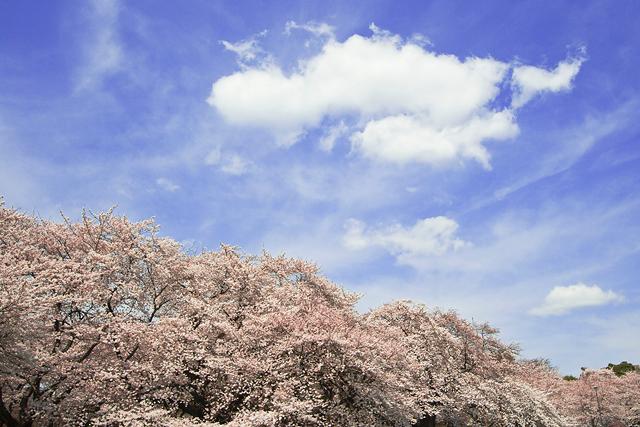 800m to Koganei Park
小金井公園まで800m
Home centerホームセンター 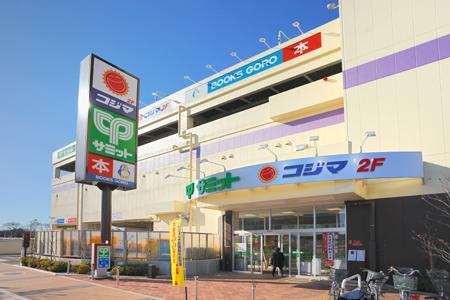 Kojima NEW to West Tokyo shop 852m
コジマNEW西東京店まで852m
Park公園 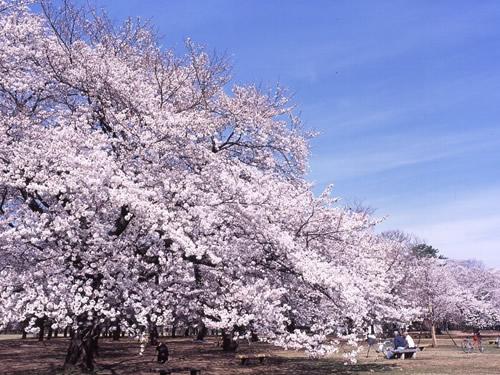 Koganei Park
小金井公園
Location
|









