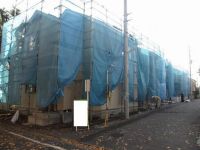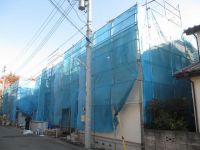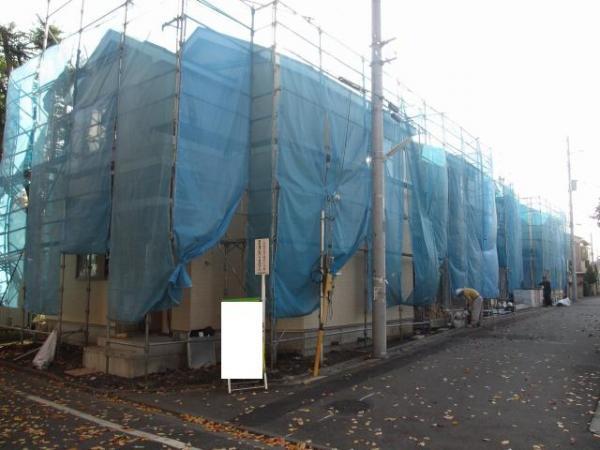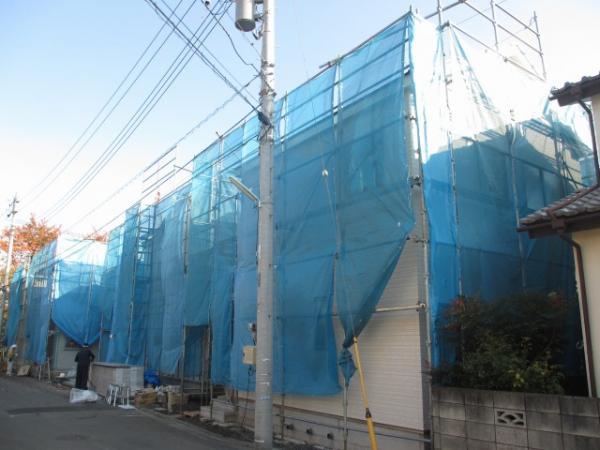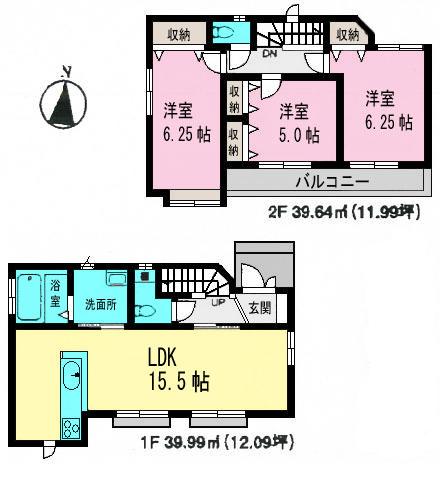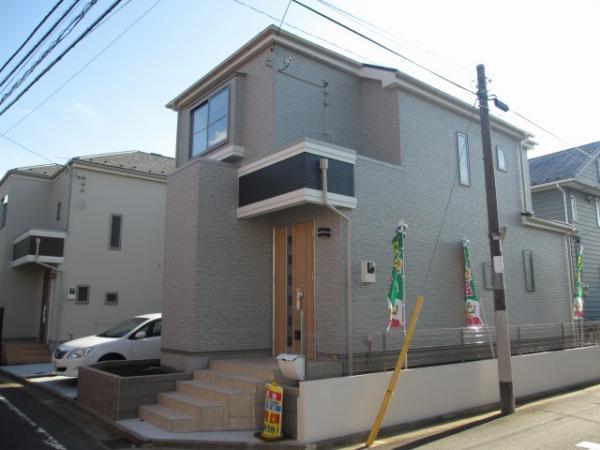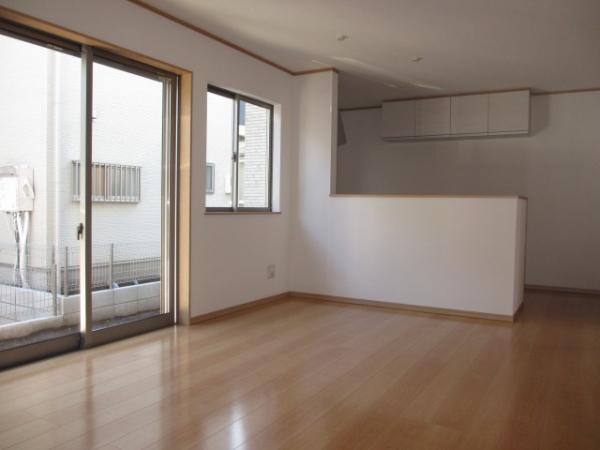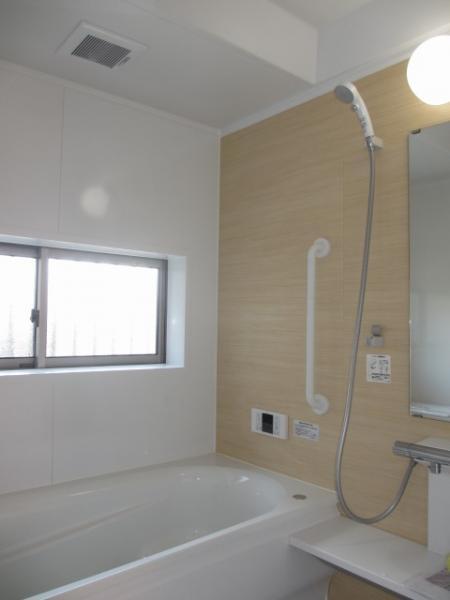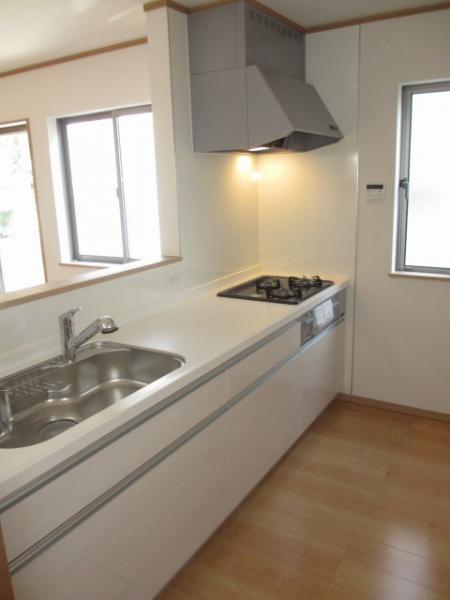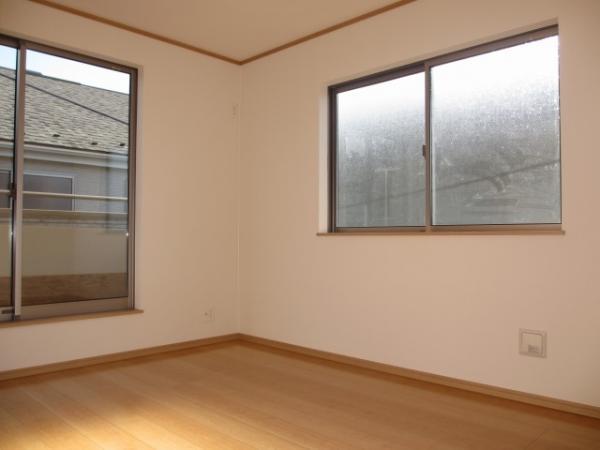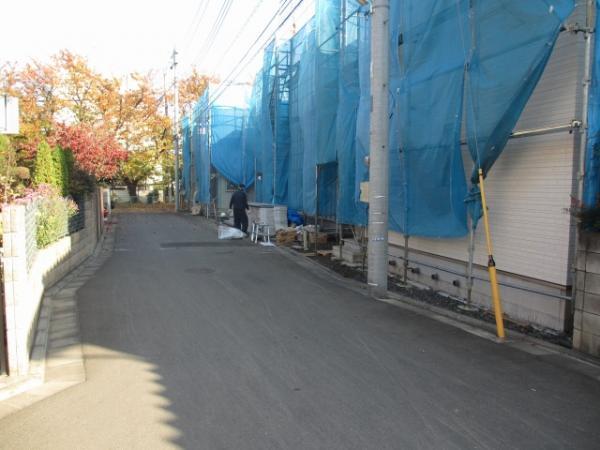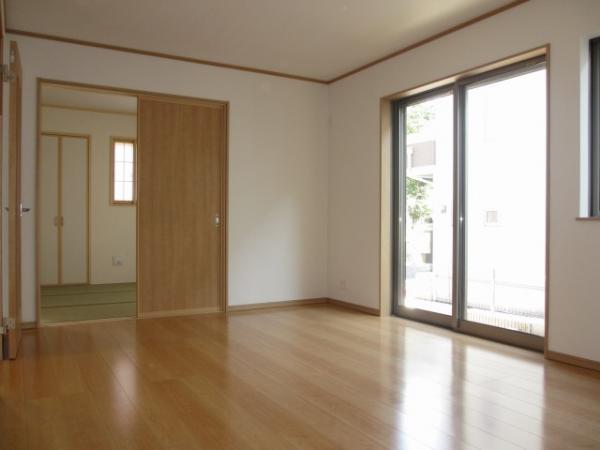|
|
Tokyo Nishitokyo
東京都西東京市
|
|
Seibu Shinjuku Line "Hanakoganei" walk 13 minutes
西武新宿線「花小金井」歩13分
|
|
Land 30 square meters more than All room MinamiMuko Nantei Yes
土地30坪超 全居室南向 南庭有
|
|
Advanced of redevelopment [Hanakoganei] All four buildings of newly built single-family born to the station. Design of large 3LDK of all the living room facing south in shaping areas of land 30 square meters. There is a garden space on the south side, You can multi-purpose use, such as home garden. I'd love to, Please contact us.
再開発の進んだ【花小金井】駅に全4棟の新築一戸建てが誕生。 土地30坪の整形地に全居室南向きの大型3LDKの設計。 南側には庭スペースがあり、家庭菜園など多目的利用が可能です。 是非、お問い合わせ下さい。
|
Features pickup 特徴ピックアップ | | Construction housing performance with evaluation / Design house performance with evaluation / Long-term high-quality housing / Super close / System kitchen / All room storage / A quiet residential area / LDK15 tatami mats or more / Around traffic fewer / Or more before road 6m / Corner lot / Shaping land / Face-to-face kitchen / Toilet 2 places / 2-story / South balcony / Double-glazing / Warm water washing toilet seat / Nantei / The window in the bathroom / TV monitor interphone / Leafy residential area / All living room flooring / City gas / A large gap between the neighboring house / Flat terrain 建設住宅性能評価付 /設計住宅性能評価付 /長期優良住宅 /スーパーが近い /システムキッチン /全居室収納 /閑静な住宅地 /LDK15畳以上 /周辺交通量少なめ /前道6m以上 /角地 /整形地 /対面式キッチン /トイレ2ヶ所 /2階建 /南面バルコニー /複層ガラス /温水洗浄便座 /南庭 /浴室に窓 /TVモニタ付インターホン /緑豊かな住宅地 /全居室フローリング /都市ガス /隣家との間隔が大きい /平坦地 |
Price 価格 | | 36,800,000 yen 3680万円 |
Floor plan 間取り | | 3LDK 3LDK |
Units sold 販売戸数 | | 1 units 1戸 |
Total units 総戸数 | | 4 units 4戸 |
Land area 土地面積 | | 100 sq m (measured) 100m2(実測) |
Building area 建物面積 | | 79.63 sq m (measured) 79.63m2(実測) |
Driveway burden-road 私道負担・道路 | | Nothing, North 5m width 無、北5m幅 |
Completion date 完成時期(築年月) | | October 2013 2013年10月 |
Address 住所 | | Tokyo Nishitokyo Shibakubo cho 2 東京都西東京市芝久保町2 |
Traffic 交通 | | Seibu Shinjuku Line "Hanakoganei" walk 13 minutes 西武新宿線「花小金井」歩13分
|
Related links 関連リンク | | [Related Sites of this company] 【この会社の関連サイト】 |
Person in charge 担当者より | | Rep Sugimoto Daiki Age: real estate purchase is the largest shopping in their 20s life, Dreams also large although, I think that there is also a doubt and anxiety. In order to be a small question does not become a big anxiety later, We try that to answer accurately listened to their customers of voice. 担当者杉本 大輝年齢:20代人生において最も大きな買い物である不動産購入は、夢も大きい反面、疑問や不安もあると思います。小さな疑問でも後々大きな不安とならない為に、しっかりお客様の声に耳を傾け正確にお答えする事を心掛けています。 |
Contact お問い合せ先 | | TEL: 0800-603-0575 [Toll free] mobile phone ・ Also available from PHS
Caller ID is not notified
Please contact the "saw SUUMO (Sumo)"
If it does not lead, If the real estate company TEL:0800-603-0575【通話料無料】携帯電話・PHSからもご利用いただけます
発信者番号は通知されません
「SUUMO(スーモ)を見た」と問い合わせください
つながらない方、不動産会社の方は
|
Building coverage, floor area ratio 建ぺい率・容積率 | | 40% ・ 80% 40%・80% |
Time residents 入居時期 | | Consultation 相談 |
Land of the right form 土地の権利形態 | | Ownership 所有権 |
Structure and method of construction 構造・工法 | | Wooden 2-story 木造2階建 |
Use district 用途地域 | | One low-rise 1種低層 |
Overview and notices その他概要・特記事項 | | Contact: Sugimoto Daiki, Facilities: Public Water Supply, This sewage, City gas, Building confirmation number: HPA-13-04385-1 No., Parking: car space 担当者:杉本 大輝、設備:公営水道、本下水、都市ガス、建築確認番号:HPA-13-04385-1号、駐車場:カースペース |
Company profile 会社概要 | | <Mediation> Minister of Land, Infrastructure and Transport (3) No. 006,185 (one company) National Housing Industry Association (Corporation) metropolitan area real estate Fair Trade Council member Asahi Housing Corporation Shinjuku 160-0023 Tokyo Nishi-Shinjuku, Shinjuku-ku, 1-19-6 Shinjuku Yamate building 7th floor <仲介>国土交通大臣(3)第006185号(一社)全国住宅産業協会会員 (公社)首都圏不動産公正取引協議会加盟朝日住宅(株)新宿店〒160-0023 東京都新宿区西新宿1-19-6 山手新宿ビル7階 |
