New Homes » Kanto » Tokyo » Nishitokyo
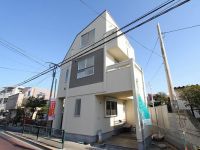 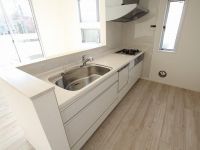
| | Tokyo Nishitokyo 東京都西東京市 |
| Seibu Shinjuku Line "Seibu Yanagisawa" walk 10 minutes 西武新宿線「西武柳沢」歩10分 |
| Seibu Yanagisawa Station 10-minute walk ◇ designer housing ◇ with floor heating newly built single-family. Is a newly built detached the equipment specification has been enhanced to comfortable living! Warm in the LDK floor heating, Heal you tired of the day with a mist sauna. 西武柳沢駅徒歩10分◇デザイナーズ住宅◇床暖房付新築戸建。暮らしを快適にする設備仕様が充実した新築戸建てです!LDK床暖房でポカポカ、ミストサウナで一日の疲れを癒せます。 |
| Corresponding to the flat-35S, 2 along the line more accessible, Energy-saving water heaters, System kitchen, Bathroom Dryer, Yang per good, All room storage, Flat to the station, LDK15 tatami mats or more, Or more before road 6m, Shaping land, Mist sauna, Washbasin with shower, Face-to-face kitchen, Toilet 2 places, Bathroom 1 tsubo or more, 2 or more sides balcony, South balcony, Double-glazing, Warm water washing toilet seat, TV with bathroom, The window in the bathroom, TV monitor interphone, Ventilation good, All living room flooring, Dish washing dryer, Three-story or more, Living stairs, City gas, All rooms are two-sided lighting, Flat terrain, Floor heating フラット35Sに対応、2沿線以上利用可、省エネ給湯器、システムキッチン、浴室乾燥機、陽当り良好、全居室収納、駅まで平坦、LDK15畳以上、前道6m以上、整形地、ミストサウナ、シャワー付洗面台、対面式キッチン、トイレ2ヶ所、浴室1坪以上、2面以上バルコニー、南面バルコニー、複層ガラス、温水洗浄便座、TV付浴室、浴室に窓、TVモニタ付インターホン、通風良好、全居室フローリング、食器洗乾燥機、3階建以上、リビング階段、都市ガス、全室2面採光、平坦地、床暖房 |
Features pickup 特徴ピックアップ | | Corresponding to the flat-35S / 2 along the line more accessible / Energy-saving water heaters / System kitchen / Bathroom Dryer / Yang per good / All room storage / Flat to the station / LDK15 tatami mats or more / Or more before road 6m / Shaping land / Mist sauna / Washbasin with shower / Face-to-face kitchen / Toilet 2 places / Bathroom 1 tsubo or more / 2 or more sides balcony / South balcony / Double-glazing / Warm water washing toilet seat / TV with bathroom / The window in the bathroom / TV monitor interphone / Ventilation good / All living room flooring / Dish washing dryer / Three-story or more / Living stairs / City gas / All rooms are two-sided lighting / Flat terrain / Floor heating フラット35Sに対応 /2沿線以上利用可 /省エネ給湯器 /システムキッチン /浴室乾燥機 /陽当り良好 /全居室収納 /駅まで平坦 /LDK15畳以上 /前道6m以上 /整形地 /ミストサウナ /シャワー付洗面台 /対面式キッチン /トイレ2ヶ所 /浴室1坪以上 /2面以上バルコニー /南面バルコニー /複層ガラス /温水洗浄便座 /TV付浴室 /浴室に窓 /TVモニタ付インターホン /通風良好 /全居室フローリング /食器洗乾燥機 /3階建以上 /リビング階段 /都市ガス /全室2面採光 /平坦地 /床暖房 | Price 価格 | | 41,800,000 yen 4180万円 | Floor plan 間取り | | 3LDK + S (storeroom) 3LDK+S(納戸) | Units sold 販売戸数 | | 1 units 1戸 | Total units 総戸数 | | 1 units 1戸 | Land area 土地面積 | | 76.1 sq m (measured) 76.1m2(実測) | Building area 建物面積 | | 98.82 sq m (measured) 98.82m2(実測) | Driveway burden-road 私道負担・道路 | | Nothing, Northwest 8.3m width 無、北西8.3m幅 | Completion date 完成時期(築年月) | | January 2014 2014年1月 | Address 住所 | | Tokyo Nishitokyo Hoya-cho 4 東京都西東京市保谷町4 | Traffic 交通 | | Seibu Shinjuku Line "Seibu Yanagisawa" walk 10 minutes
Seibu Shinjuku Line "Tanashi" walk 12 minutes
Seibu Ikebukuro Line "Hoya" walk 33 minutes 西武新宿線「西武柳沢」歩10分
西武新宿線「田無」歩12分
西武池袋線「保谷」歩33分
| Related links 関連リンク | | [Related Sites of this company] 【この会社の関連サイト】 | Person in charge 担当者より | | The person in charge Tanaka Kota Age: 20's My Home Purchase, It is the highest shopping in my life. That's why, Standing in your eyes, We will help to heartfelt sincerity of for the dream to form. Every day the motto "we want our customers to smile.", We will continue to devote! ! 担当者田中 康太年齢:20代マイホーム購入は、人生の中で最も高い買い物です。だからこそ、お客様の目線に立ち、夢を形にするためのお手伝いを誠心誠意させて頂きます。「お客様を笑顔にしたい」をモットーに日々、精進していきます!! | Contact お問い合せ先 | | TEL: 0120-948007 [Toll free] Please contact the "saw SUUMO (Sumo)" TEL:0120-948007【通話料無料】「SUUMO(スーモ)を見た」と問い合わせください | Building coverage, floor area ratio 建ぺい率・容積率 | | 60% ・ 200% 60%・200% | Time residents 入居時期 | | January 2014 2014年1月 | Land of the right form 土地の権利形態 | | Ownership 所有権 | Structure and method of construction 構造・工法 | | Wooden three-story 木造3階建 | Use district 用途地域 | | One dwelling 1種住居 | Other limitations その他制限事項 | | Height district, Quasi-fire zones 高度地区、準防火地域 | Overview and notices その他概要・特記事項 | | Contact: Tanaka Kota, Facilities: Public Water Supply, This sewage, City gas, Building confirmation number: H25SHC109216, Parking: car space 担当者:田中 康太、設備:公営水道、本下水、都市ガス、建築確認番号:H25SHC109216、駐車場:カースペース | Company profile 会社概要 | | <Mediation> Minister of Land, Infrastructure and Transport (1) No. 008439 (Ltd.) My Town Hoya shop Yubinbango202-0012 Tokyo Nishitokyo Azumacho 4-15-13-101 <仲介>国土交通大臣(1)第008439号(株)マイタウン保谷店〒202-0012 東京都西東京市東町4-15-13-101 |
Local appearance photo現地外観写真 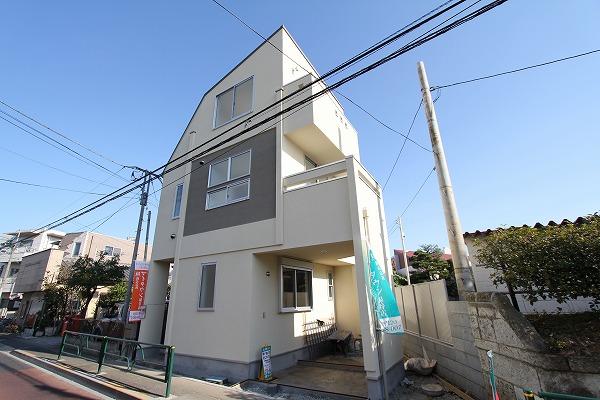 Local (November 23, 2013) Shooting
現地(2013年11月23月)撮影
Kitchenキッチン 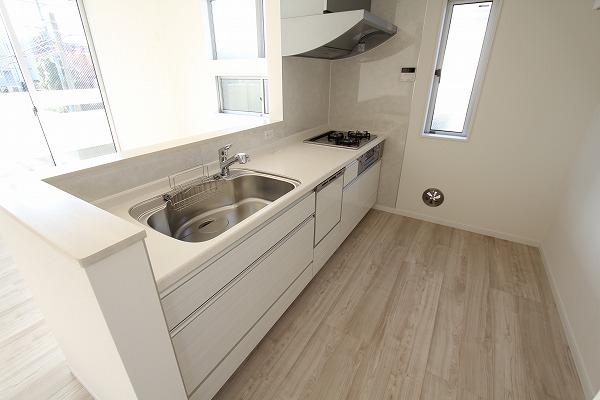 Indoor (11 May 2013) Shooting
室内(2013年11月)撮影
Floor plan間取り図 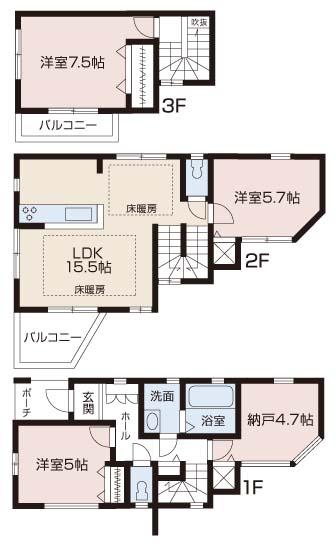 41,800,000 yen, 3LDK + S (storeroom), Land area 76.1 sq m , Building area 98.82 sq m floor plan
4180万円、3LDK+S(納戸)、土地面積76.1m2、建物面積98.82m2 間取図
Livingリビング 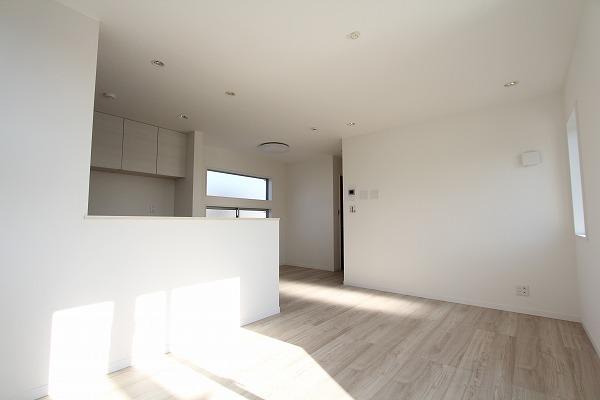 Indoor (11 May 2013) Shooting
室内(2013年11月)撮影
Wash basin, toilet洗面台・洗面所 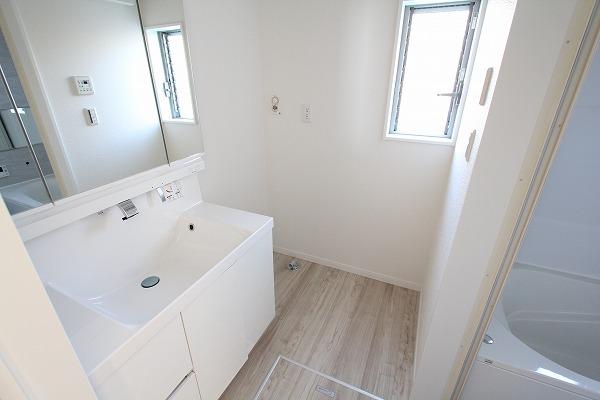 Indoor (11 May 2013) Shooting
室内(2013年11月)撮影
Otherその他 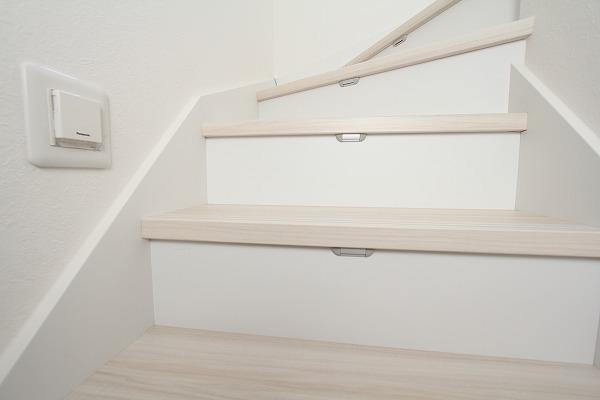 Stairs (11 May 2013) Shooting
階段(2013年11月)撮影
Non-living roomリビング以外の居室 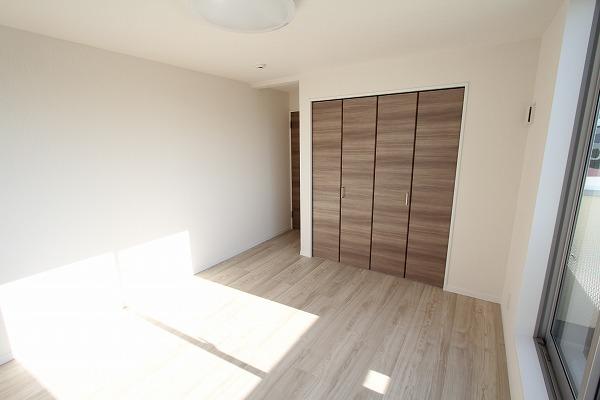 Indoor (11 May 2013) Shooting
室内(2013年11月)撮影
Local photos, including front road前面道路含む現地写真 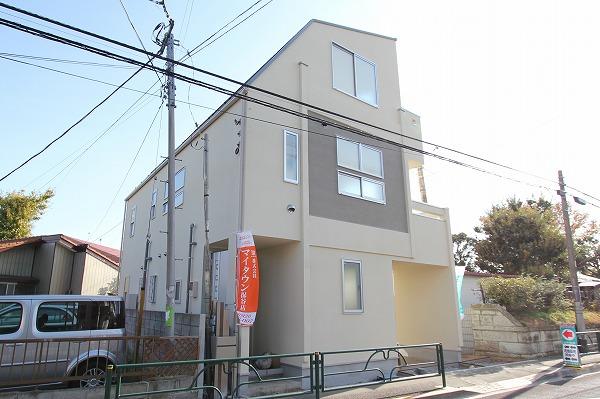 Local (November 23, 2013) Shooting
現地(2013年11月23月)撮影
Compartment figure区画図 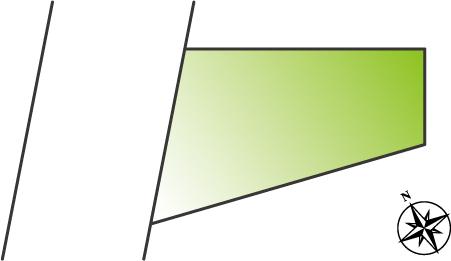 41,800,000 yen, 3LDK + S (storeroom), Land area 76.1 sq m , Building area 98.82 sq m compartment view
4180万円、3LDK+S(納戸)、土地面積76.1m2、建物面積98.82m2 区画図
Supermarketスーパー 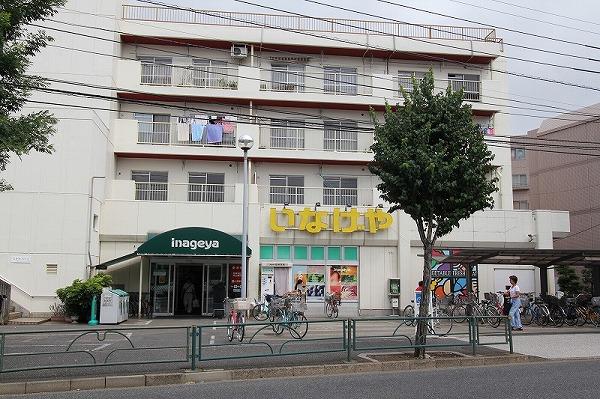 280m until Inageya Hoya Honcho shop
いなげや保谷本町店まで280m
Bathroom浴室 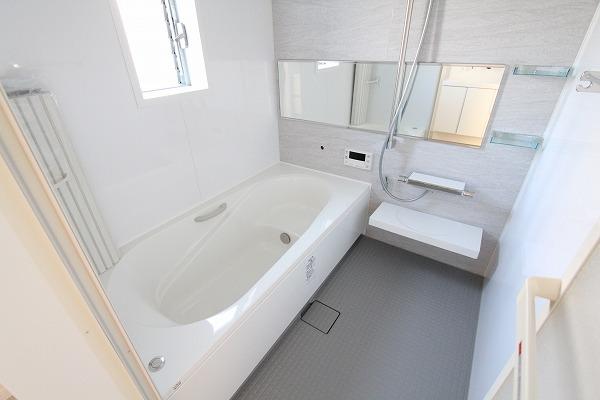 Indoor (11 May 2013) Shooting
室内(2013年11月)撮影
Supermarketスーパー 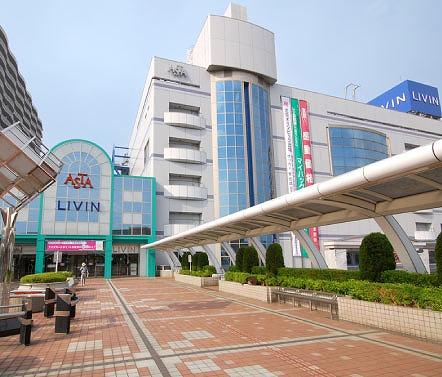 700m until LIVIN Tanashi shop
LIVIN田無店まで700m
Junior high school中学校 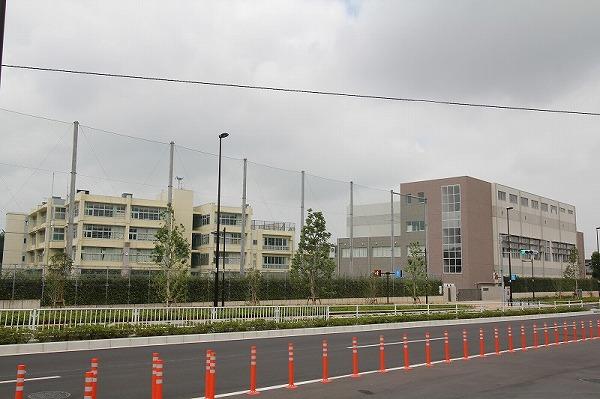 Nishi Municipal Hoya until junior high school 860m
西東京市立保谷中学校まで860m
Primary school小学校 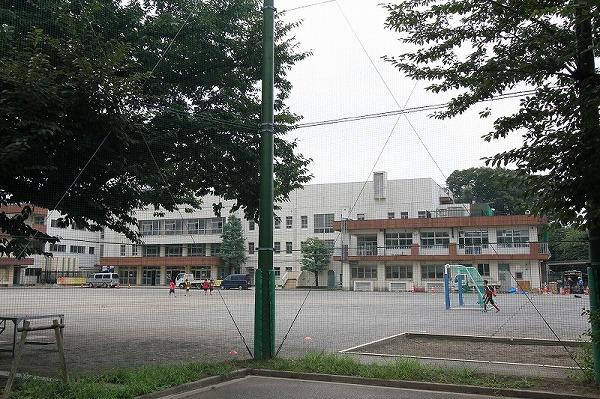 Nishitokyo Honcho 780m up to elementary school
西東京市立本町小学校まで780m
Park公園 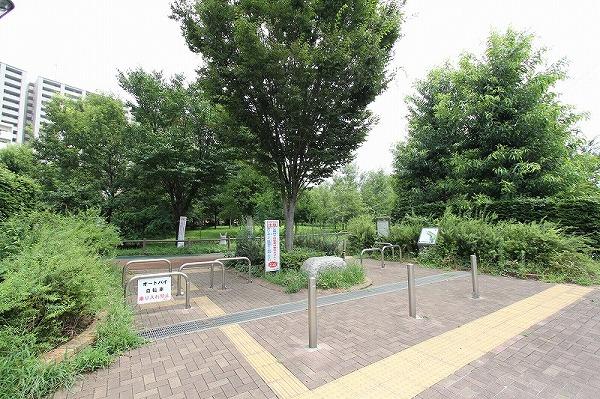 1300m to the West Tokyo rest of Forest Park
西東京いこいの森公園まで1300m
Location
|
















