New Homes » Kanto » Tokyo » Nishitokyo
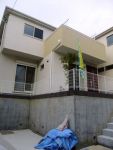 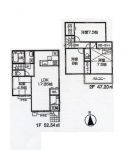
| | Tokyo Nishitokyo 東京都西東京市 |
| Seibu Shinjuku Line "Higashifushimi" walk 5 minutes 西武新宿線「東伏見」歩5分 |
| Higashifushimi 5-minute walk from the train station of newly built condominiums (all 12 buildings) earthquake guarantee is also attached! 1 東伏見駅まで徒歩5分の新築分譲住宅(全12棟)地震保証もついています!1 |
| ■ 4LDK + walk-in closet + is taken between was the Yu' of attic storage. ■ TES floor heating ・ Dishwasher ・ With bathroom dryer ■ The bath is spacious 1 tsubo type ■ 1st floor ・ There are two ground floor toilet. ■ All windows with screens ・ All room pair glass ■ Low-formaldehyde building materials specification ■ Residential warranty against defects insurance application ■ Flat 35 corresponding ■ Earthquake guarantee mortgage of peace of mind ■4LDK+ウォークインクローゼット+小屋裏収納のあるゆったした間取です。■TES床暖房・食洗器・浴室乾燥機付■お風呂は広々1坪タイプ■1階・2階トイレあり。■全窓網戸付・全居室ペアガラス■低ホルムアルデヒド建材仕様■住宅瑕疵担保責任保険適用■フラット35対応■安心の地震保証付住宅 |
Features pickup 特徴ピックアップ | | Super close / It is close to the city / Facing south / System kitchen / Bathroom Dryer / Flat to the station / Siemens south road / LDK15 tatami mats or more / Around traffic fewer / Japanese-style room / Shaping land / Washbasin with shower / Face-to-face kitchen / Toilet 2 places / Bathroom 1 tsubo or more / 2-story / South balcony / Double-glazing / Warm water washing toilet seat / Nantei / Underfloor Storage / The window in the bathroom / TV monitor interphone / Ventilation good / Dish washing dryer / Walk-in closet / City gas / All rooms are two-sided lighting / Attic storage / Floor heating / Development subdivision in スーパーが近い /市街地が近い /南向き /システムキッチン /浴室乾燥機 /駅まで平坦 /南側道路面す /LDK15畳以上 /周辺交通量少なめ /和室 /整形地 /シャワー付洗面台 /対面式キッチン /トイレ2ヶ所 /浴室1坪以上 /2階建 /南面バルコニー /複層ガラス /温水洗浄便座 /南庭 /床下収納 /浴室に窓 /TVモニタ付インターホン /通風良好 /食器洗乾燥機 /ウォークインクロゼット /都市ガス /全室2面採光 /屋根裏収納 /床暖房 /開発分譲地内 | Price 価格 | | 48,800,000 yen 4880万円 | Floor plan 間取り | | 4LDK 4LDK | Units sold 販売戸数 | | 1 units 1戸 | Total units 総戸数 | | 12 units 12戸 | Land area 土地面積 | | 110.06 sq m (33.29 tsubo) (Registration) 110.06m2(33.29坪)(登記) | Building area 建物面積 | | 99.74 sq m (30.17 tsubo) (Registration) 99.74m2(30.17坪)(登記) | Driveway burden-road 私道負担・道路 | | Nothing, South 4.5m width 無、南4.5m幅 | Completion date 完成時期(築年月) | | October 2013 2013年10月 | Address 住所 | | Tokyo Nishitokyo Fuji-cho 5 東京都西東京市富士町5 | Traffic 交通 | | Seibu Shinjuku Line "Higashifushimi" walk 5 minutes
JR Chuo Line "Kichijoji" 25 minutes Higashifushimi Station North walk 5 minutes by bus
Seibu Ikebukuro Line "Hoya" 12 minutes Higashifushimi Station North walk 5 minutes by bus 西武新宿線「東伏見」歩5分
JR中央線「吉祥寺」バス25分東伏見駅北口歩5分
西武池袋線「保谷」バス12分東伏見駅北口歩5分
| Person in charge 担当者より | | The person in charge Sasaki Yasuko 担当者佐々木 靖子 | Contact お問い合せ先 | | Mitsubishi UFJ Real Estate Sales Co., Ltd. Oizumi Center TEL: 0800-603-1078 [Toll free] mobile phone ・ Also available from PHS
Caller ID is not notified
Please contact the "saw SUUMO (Sumo)"
If it does not lead, If the real estate company 三菱UFJ不動産販売(株)大泉センターTEL:0800-603-1078【通話料無料】携帯電話・PHSからもご利用いただけます
発信者番号は通知されません
「SUUMO(スーモ)を見た」と問い合わせください
つながらない方、不動産会社の方は
| Building coverage, floor area ratio 建ぺい率・容積率 | | Fifty percent ・ Hundred percent 50%・100% | Time residents 入居時期 | | Consultation 相談 | Land of the right form 土地の権利形態 | | Ownership 所有権 | Structure and method of construction 構造・工法 | | Wooden 2-story (framing method) 木造2階建(軸組工法) | Use district 用途地域 | | One low-rise 1種低層 | Overview and notices その他概要・特記事項 | | Contact: Sasaki Yasuko, Facilities: Public Water Supply, This sewage, City gas, Parking: car space 担当者:佐々木 靖子、設備:公営水道、本下水、都市ガス、駐車場:カースペース | Company profile 会社概要 | | <Mediation> Minister of Land, Infrastructure and Transport (7) No. 003890 Mitsubishi UFJ Real Estate Sales Co., Ltd. Oizumi center Yubinbango178-0063 Nerima-ku, Tokyo Higashioizumi 1-29-1 Oizumigakuen Yumeria 1 10 floor <仲介>国土交通大臣(7)第003890号三菱UFJ不動産販売(株)大泉センター〒178-0063 東京都練馬区東大泉1-29-1 大泉学園ゆめりあ1 10階 |
Local appearance photo現地外観写真 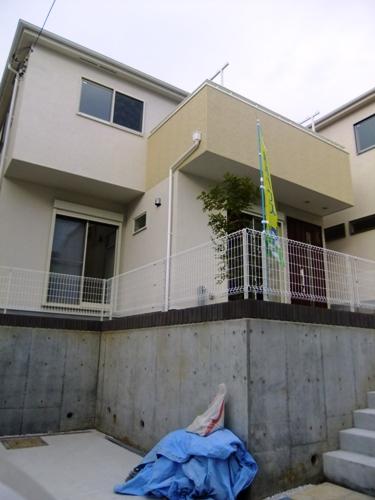 Local (10 May 2013) Shooting
現地(2013年10月)撮影
Floor plan間取り図 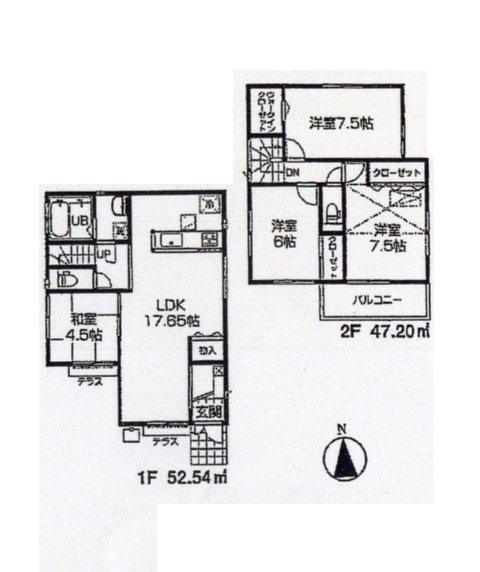 48,800,000 yen, 4LDK, Land area 110.06 sq m , Building area 99.74 sq m
4880万円、4LDK、土地面積110.06m2、建物面積99.74m2
Kitchenキッチン 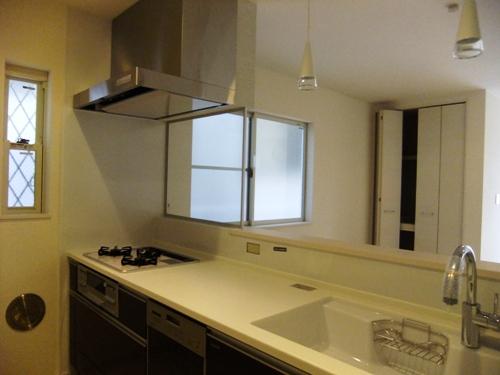 Indoor (10 May 2013) Shooting
室内(2013年10月)撮影
Livingリビング 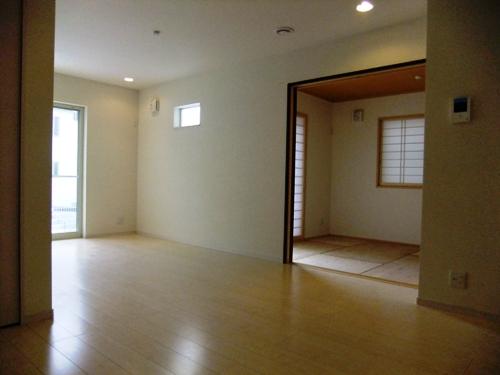 Indoor (10 May 2013) Shooting
室内(2013年10月)撮影
Bathroom浴室 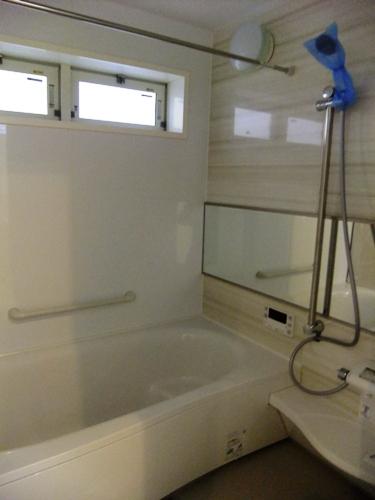 Indoor (10 May 2013) Shooting
室内(2013年10月)撮影
Kitchenキッチン 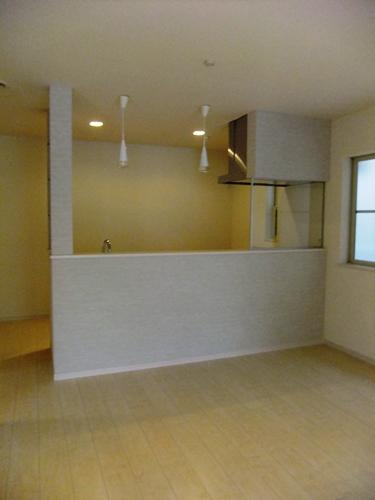 Indoor (10 May 2013) Shooting
室内(2013年10月)撮影
Non-living roomリビング以外の居室 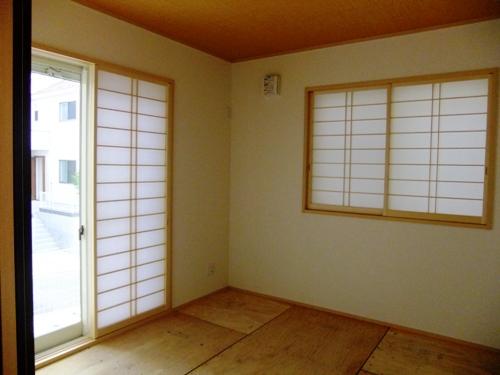 Indoor (10 May 2013) Shooting
室内(2013年10月)撮影
Entrance玄関 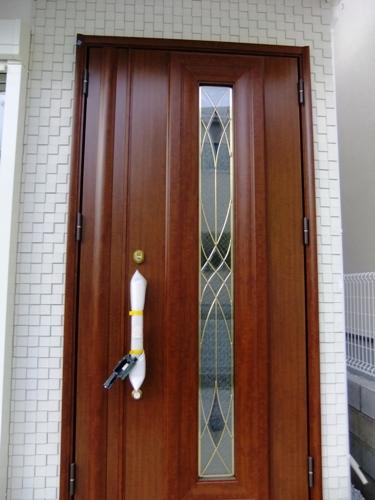 Local (10 May 2013) Shooting
現地(2013年10月)撮影
Wash basin, toilet洗面台・洗面所 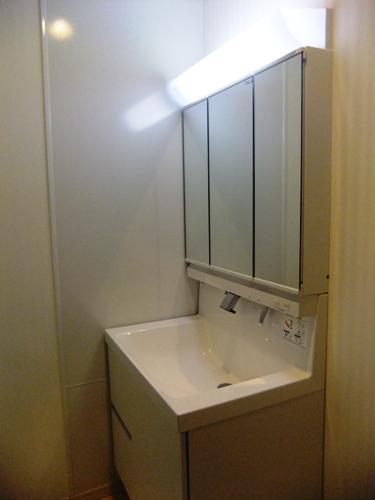 Indoor (10 May 2013) Shooting
室内(2013年10月)撮影
Receipt収納 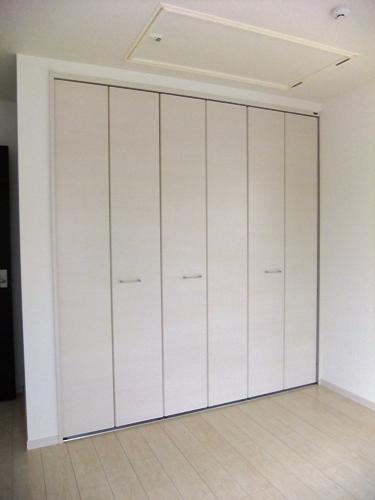 Indoor (10 May 2013) Shooting
室内(2013年10月)撮影
Toiletトイレ 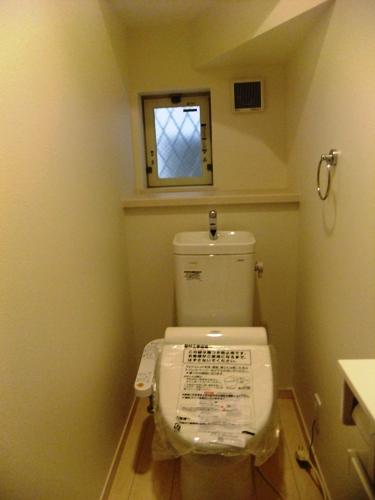 Indoor (10 May 2013) Shooting
室内(2013年10月)撮影
Balconyバルコニー 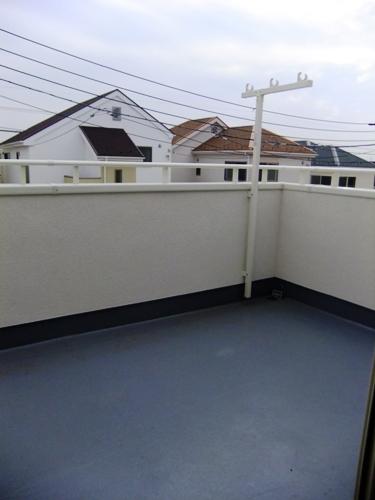 Local (10 May 2013) Shooting
現地(2013年10月)撮影
Supermarketスーパー 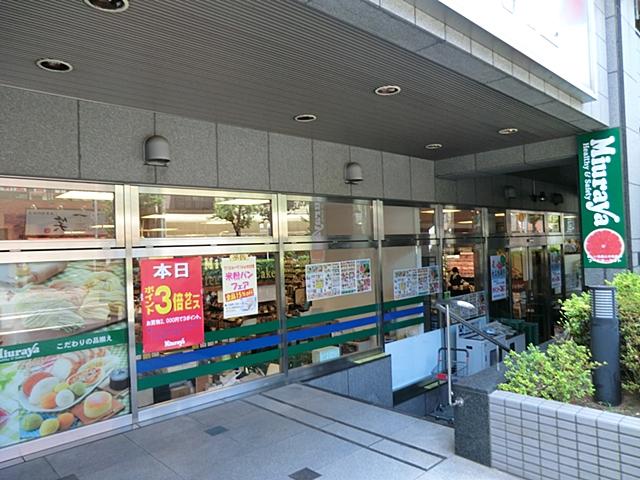 Miuraya until Higashifushimi shop 465m
三浦屋東伏見店まで465m
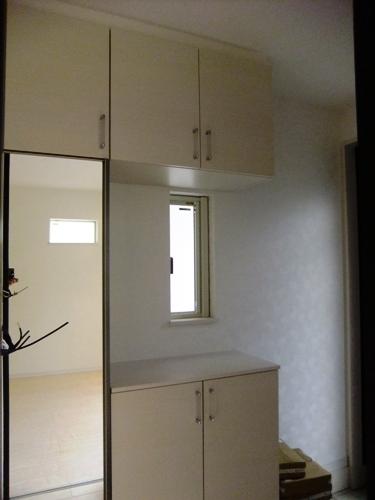 Other
その他
Livingリビング 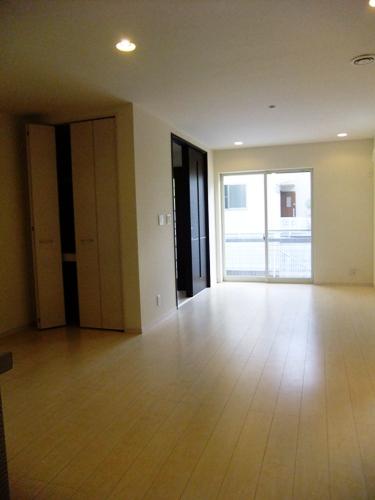 Indoor (10 May 2013) Shooting
室内(2013年10月)撮影
Non-living roomリビング以外の居室 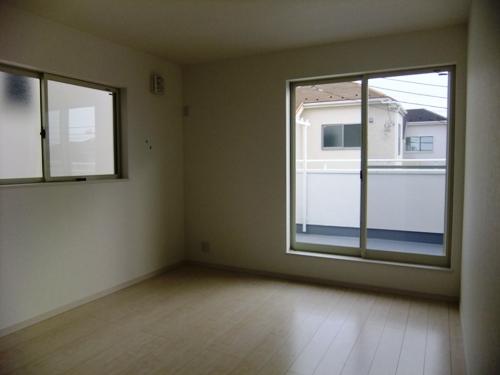 Indoor (10 May 2013) Shooting
室内(2013年10月)撮影
Receipt収納 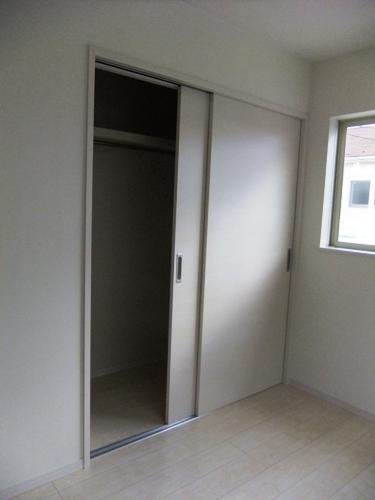 Indoor (10 May 2013) Shooting
室内(2013年10月)撮影
Junior high school中学校 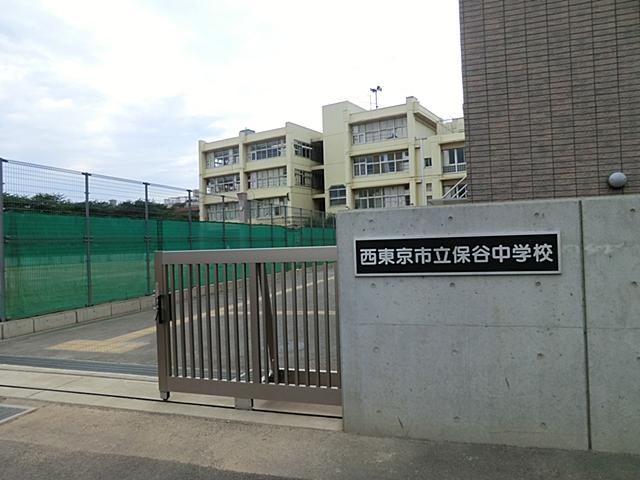 Nishi Municipal Hoya until junior high school 873m
西東京市立保谷中学校まで873m
Non-living roomリビング以外の居室 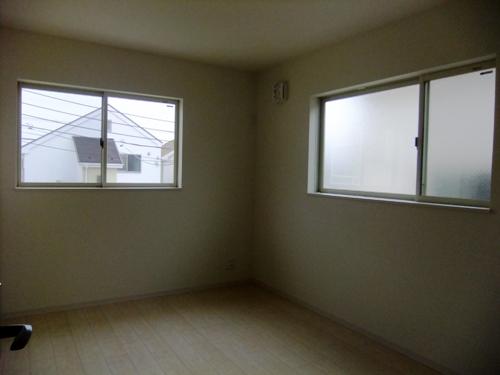 Indoor (10 May 2013) Shooting
室内(2013年10月)撮影
Primary school小学校 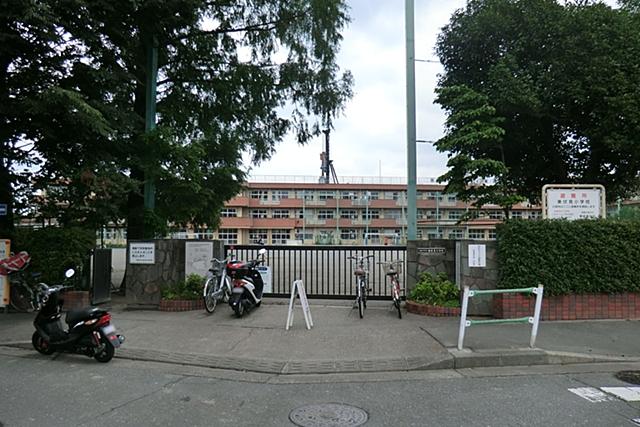 Nishi Municipal Higashifushimi to elementary school 755m
西東京市立東伏見小学校まで755m
Kindergarten ・ Nursery幼稚園・保育園 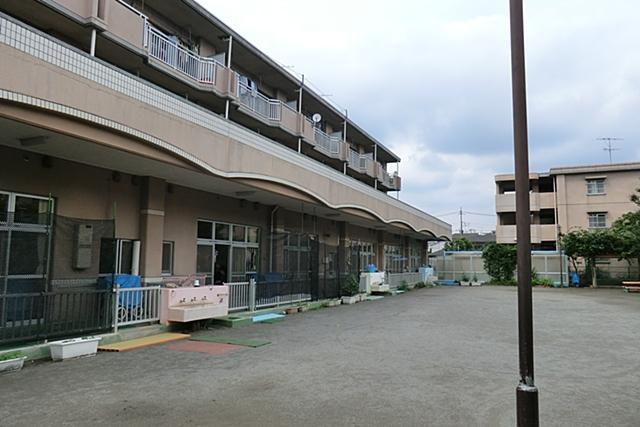 Higashifushimi 547m to nursery school
ひがしふしみ保育園まで547m
Location
| 





















