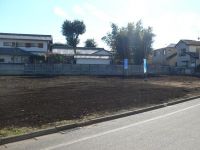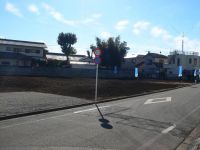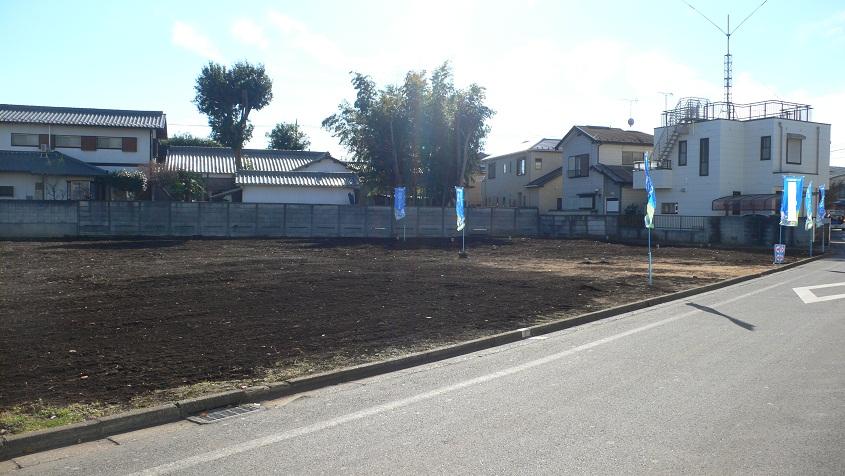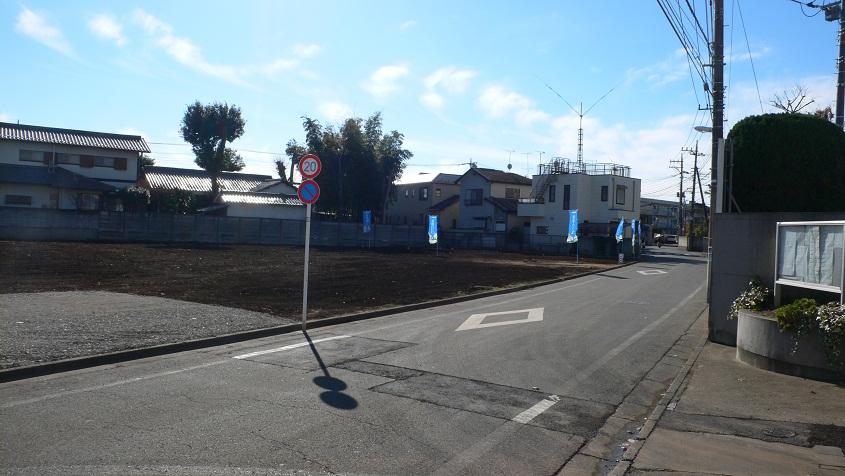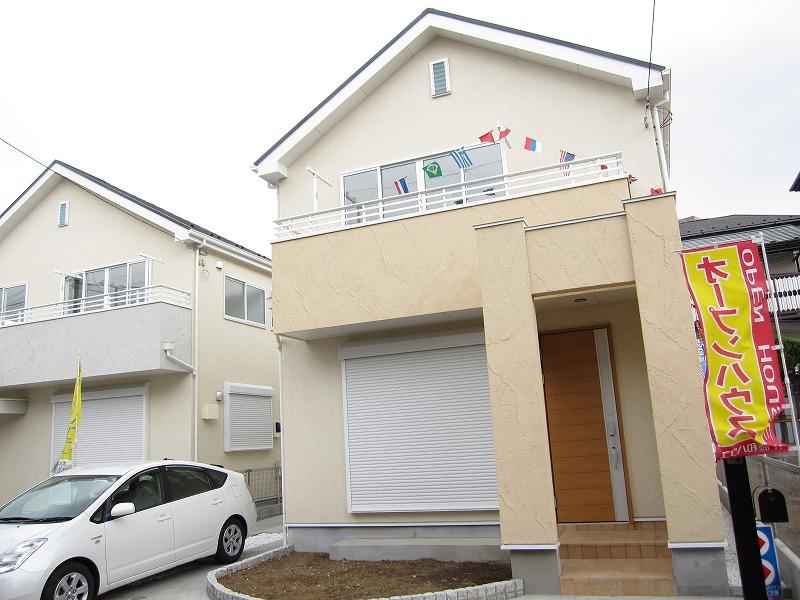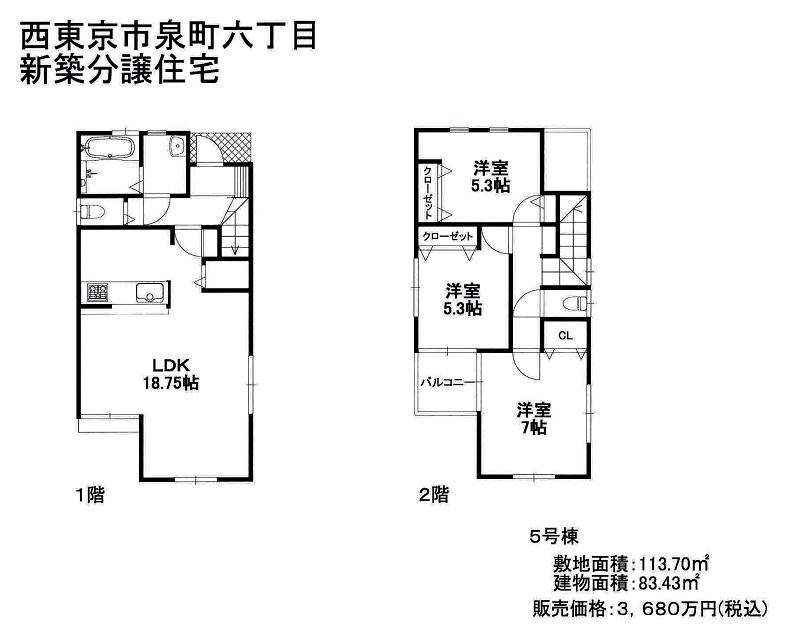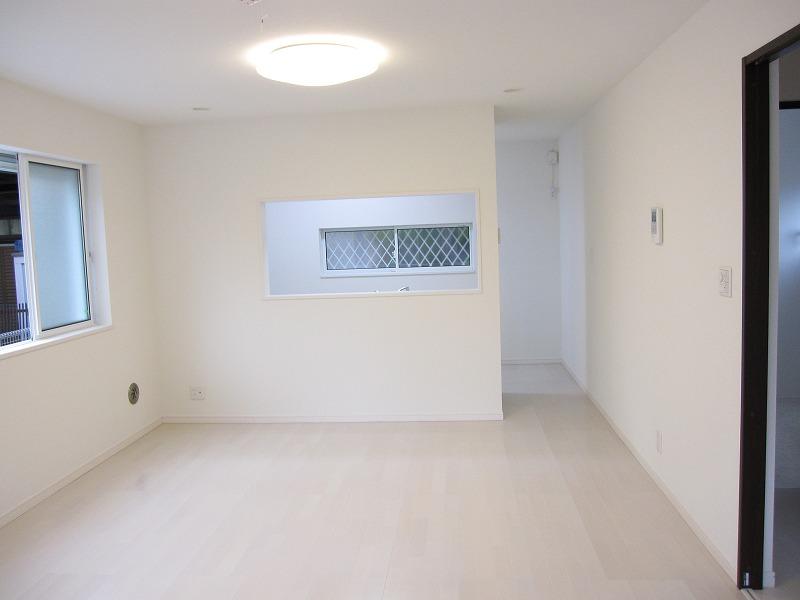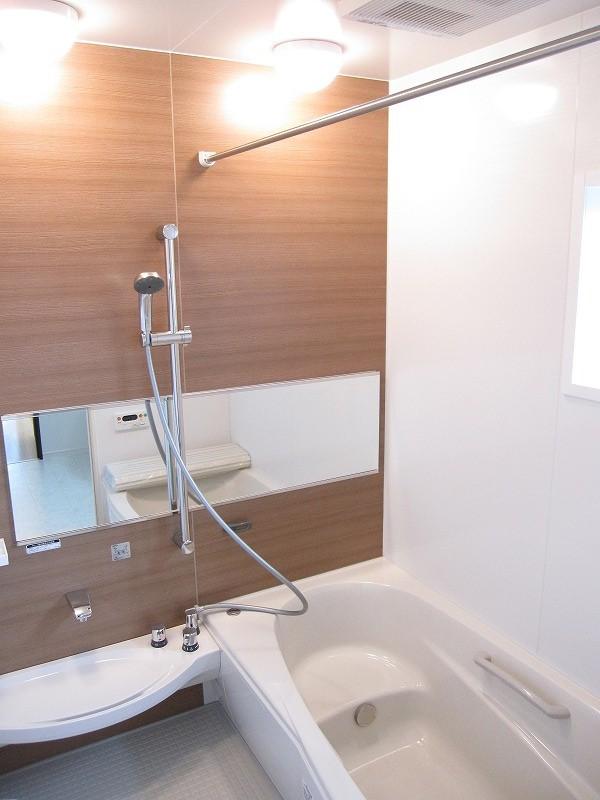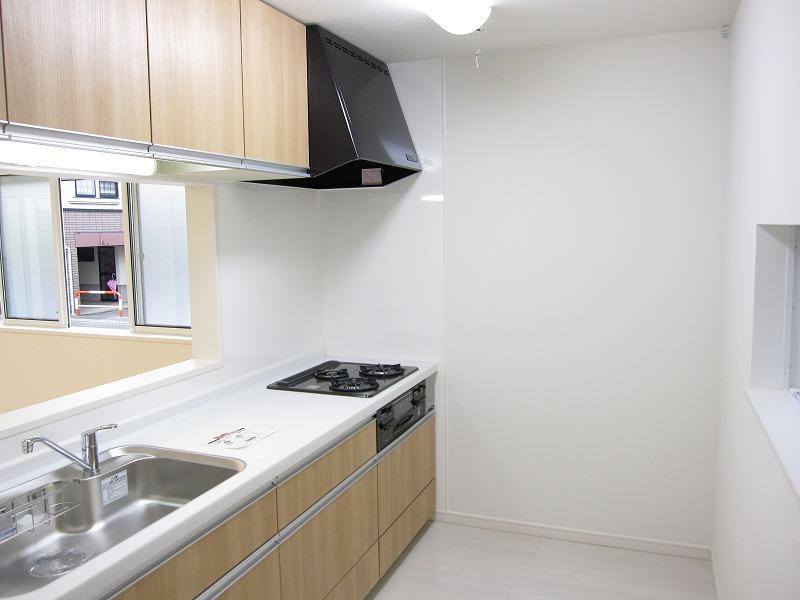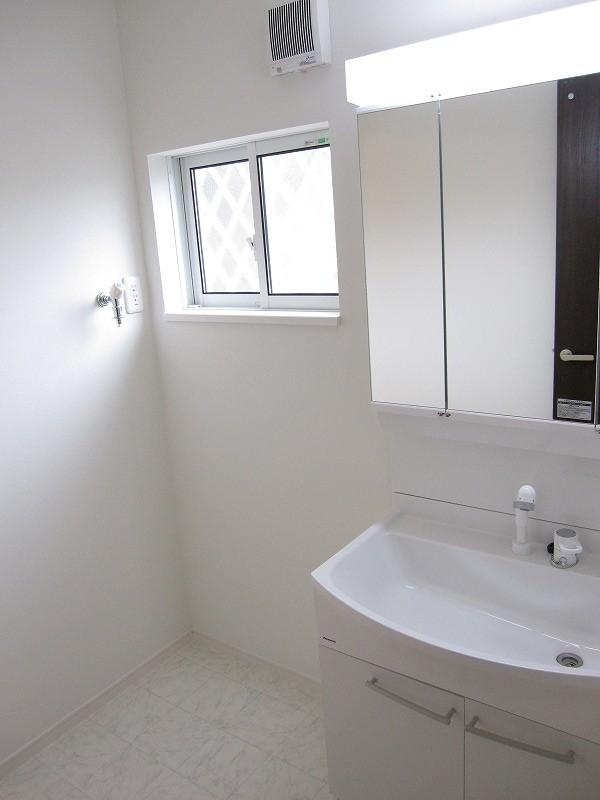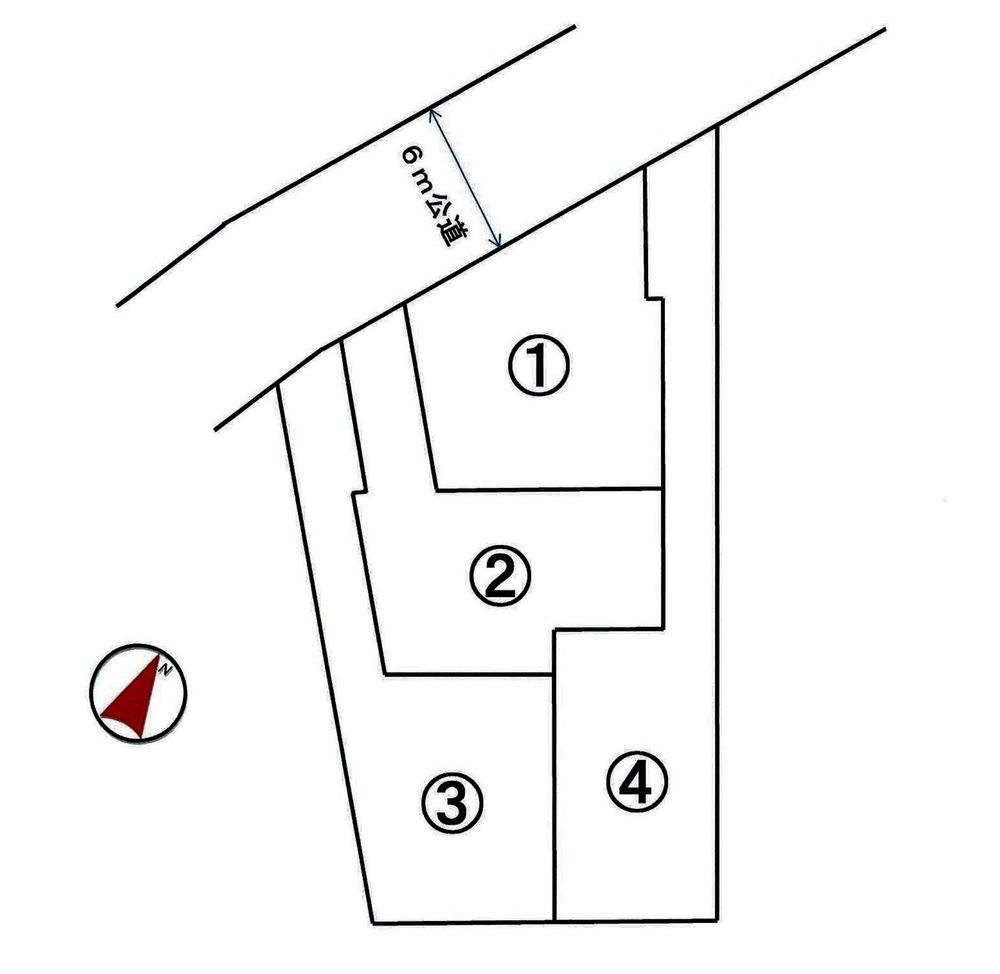|
|
Tokyo Nishitokyo
東京都西東京市
|
|
Seibu Ikebukuro Line "Hoya" walk 14 minutes
西武池袋線「保谷」歩14分
|
|
■ 17 Pledge or more of the total building first floor LDK room ■ 6m public road surface ■ Hoya Station 14 mins, Hibarigaoka Station walk 17 minutes ■ Sumiyoshi 3 minutes or walk to elementary school, Living environment is good
■全棟1階LDKゆとりの17帖以上■6m公道面■保谷駅徒歩14分、ひばりが丘駅徒歩17分■住吉小学校まで徒歩3分等、住環境良好です
|
|
Built-in dishwasher in the kitchen, All window Low-E double-glazing, Fullseg portable TV with bathroom, Vanity is three-sided mirror with, etc., We also been enhanced equipment specifications.
システムキッチンにビルトイン食洗機、全窓Low-E複層ガラス、フルセグポータブルテレビ付浴室、洗面化粧台は三面鏡付等、設備仕様も充実しております。
|
Features pickup 特徴ピックアップ | | Corresponding to the flat-35S / It is close to the city / Facing south / System kitchen / Bathroom Dryer / All room storage / Flat to the station / A quiet residential area / LDK15 tatami mats or more / Or more before road 6m / Face-to-face kitchen / Toilet 2 places / Bathroom 1 tsubo or more / 2-story / South balcony / Double-glazing / Warm water washing toilet seat / TV with bathroom / Underfloor Storage / The window in the bathroom / Leafy residential area / All living room flooring / Dish washing dryer / City gas / All rooms are two-sided lighting / Flat terrain フラット35Sに対応 /市街地が近い /南向き /システムキッチン /浴室乾燥機 /全居室収納 /駅まで平坦 /閑静な住宅地 /LDK15畳以上 /前道6m以上 /対面式キッチン /トイレ2ヶ所 /浴室1坪以上 /2階建 /南面バルコニー /複層ガラス /温水洗浄便座 /TV付浴室 /床下収納 /浴室に窓 /緑豊かな住宅地 /全居室フローリング /食器洗乾燥機 /都市ガス /全室2面採光 /平坦地 |
Price 価格 | | 36,800,000 yen ~ 41,800,000 yen 3680万円 ~ 4180万円 |
Floor plan 間取り | | 3LDK 3LDK |
Units sold 販売戸数 | | 4 units 4戸 |
Total units 総戸数 | | 4 units 4戸 |
Land area 土地面積 | | 90.52 sq m ~ 113.7 sq m (27.38 tsubo ~ 34.39 tsubo) (measured) 90.52m2 ~ 113.7m2(27.38坪 ~ 34.39坪)(実測) |
Building area 建物面積 | | 78.97 sq m ~ 90.72 sq m (23.88 tsubo ~ 27.44 tsubo) (measured) 78.97m2 ~ 90.72m2(23.88坪 ~ 27.44坪)(実測) |
Driveway burden-road 私道負担・道路 | | Road width: 6m, Asphaltic pavement 道路幅:6m、アスファルト舗装 |
Completion date 完成時期(築年月) | | 2014 end of April schedule 2014年4月末予定 |
Address 住所 | | Tokyo Nishitokyo Izumi-cho, 6-1 東京都西東京市泉町6-1 |
Traffic 交通 | | Seibu Ikebukuro Line "Hoya" walk 14 minutes
Seibu Ikebukuro Line "Hibarigaoka" walk 17 minutes 西武池袋線「保谷」歩14分
西武池袋線「ひばりヶ丘」歩17分
|
Person in charge 担当者より | | Person in charge of real-estate and building Nonaka Koji Age: 30 Daigyokai experience: blessed with 10 years many of the encounter alive. To cherish the encounter with our customers will fullest help locate My Home of dream as get to say "thank you"! 担当者宅建野中 浩二年齢:30代業界経験:10年多くの出会いに恵まれて生きています。お客様との出会いを大切にし「ありがとう」と言ってもらえる様に夢のマイホーム探しを精一杯お手伝い致します! |
Contact お問い合せ先 | | TEL: 0800-603-3250 [Toll free] mobile phone ・ Also available from PHS
Caller ID is not notified
Please contact the "saw SUUMO (Sumo)"
If it does not lead, If the real estate company TEL:0800-603-3250【通話料無料】携帯電話・PHSからもご利用いただけます
発信者番号は通知されません
「SUUMO(スーモ)を見た」と問い合わせください
つながらない方、不動産会社の方は
|
Building coverage, floor area ratio 建ぺい率・容積率 | | Kenpei rate: 50%, Volume ratio: 100% 建ペい率:50%、容積率:100% |
Time residents 入居時期 | | 2014 end of April schedule 2014年4月末予定 |
Land of the right form 土地の権利形態 | | Ownership 所有権 |
Structure and method of construction 構造・工法 | | Wooden 2-story (framing method) 木造2階建(軸組工法) |
Use district 用途地域 | | One low-rise 1種低層 |
Land category 地目 | | Residential land 宅地 |
Other limitations その他制限事項 | | Quasi-fire zones 準防火地域 |
Overview and notices その他概要・特記事項 | | Contact: Nonaka Koji, Building confirmation number: No. 13UDI3T Ken 01654 other 担当者:野中 浩二、建築確認番号:第13UDI3T建01654号他 |
Company profile 会社概要 | | <Mediation> Governor of Tokyo (2) No. 081885 (Corporation) All Japan Real Estate Association (Corporation) metropolitan area real estate Fair Trade Council member (with) living Building Products Yubinbango178-0064 Nerima-ku, Tokyo Minamiōizumi 6-21-12 <仲介>東京都知事(2)第081885号(公社)全日本不動産協会会員 (公社)首都圏不動産公正取引協議会加盟(有)リビング住建〒178-0064 東京都練馬区南大泉6-21-12 |
