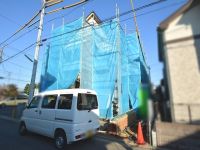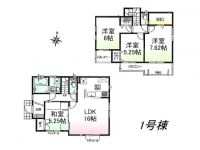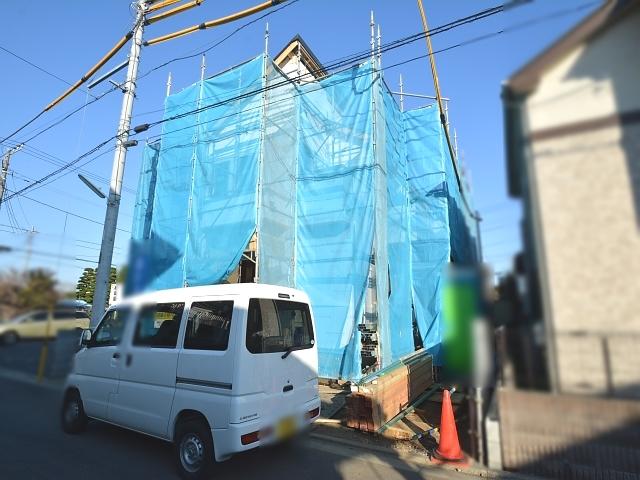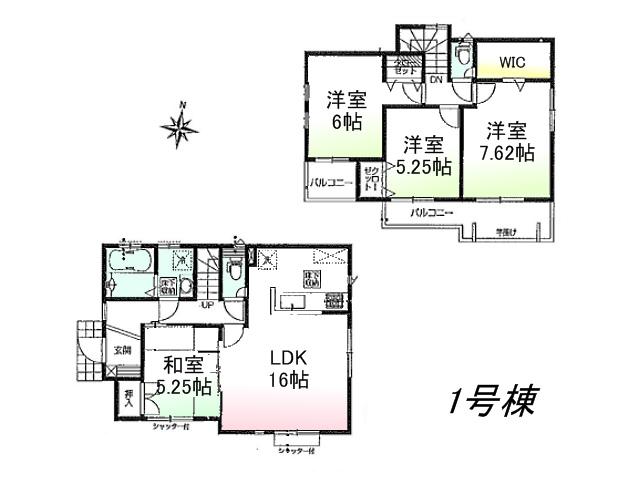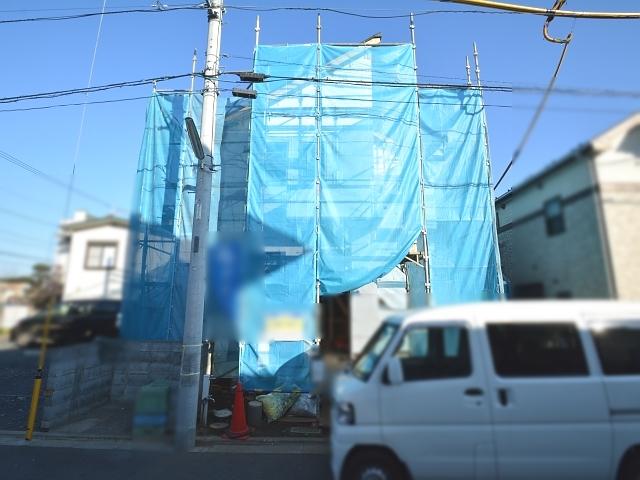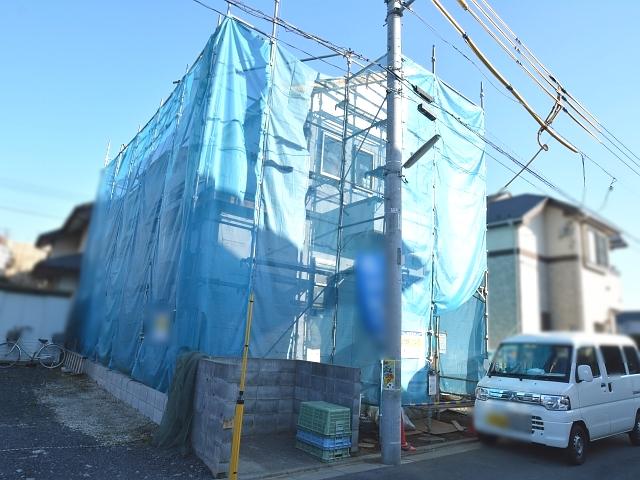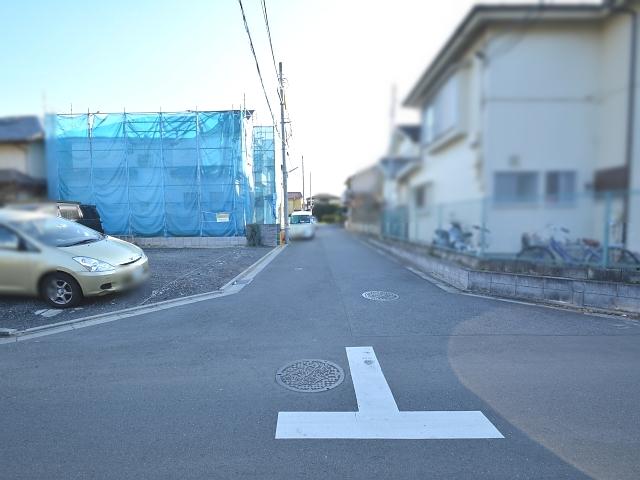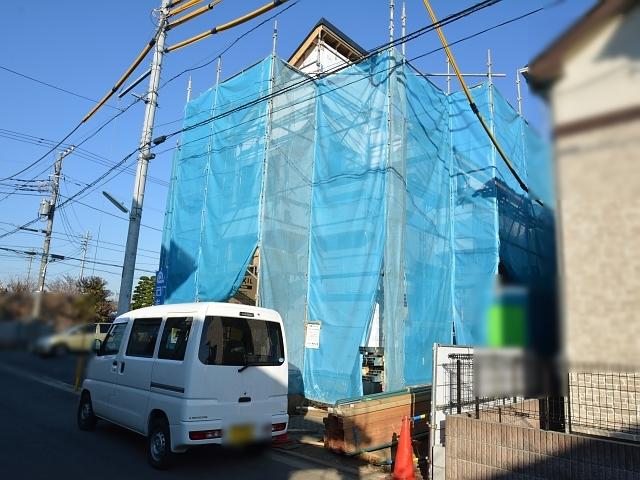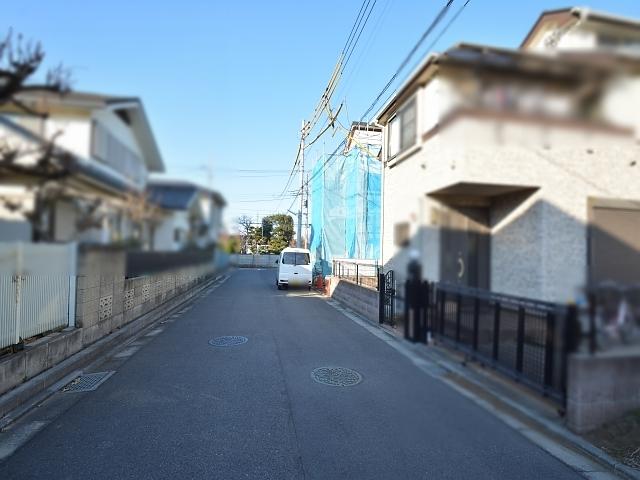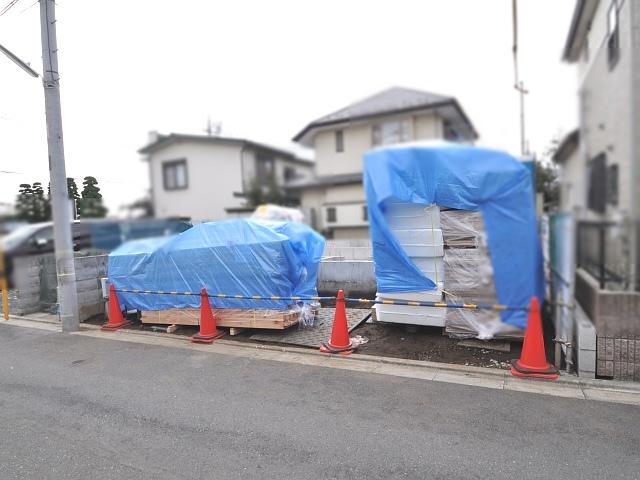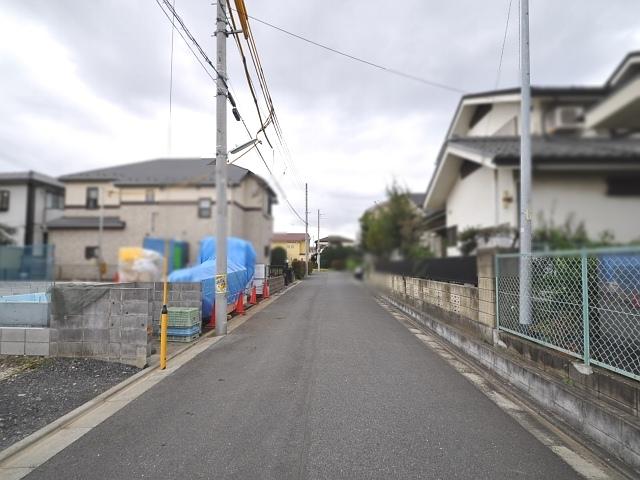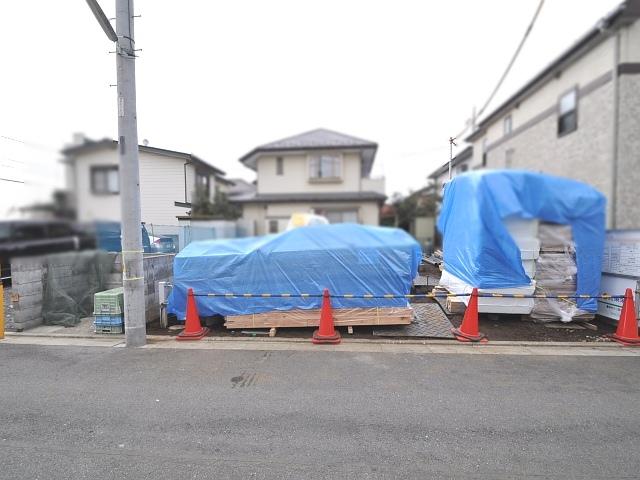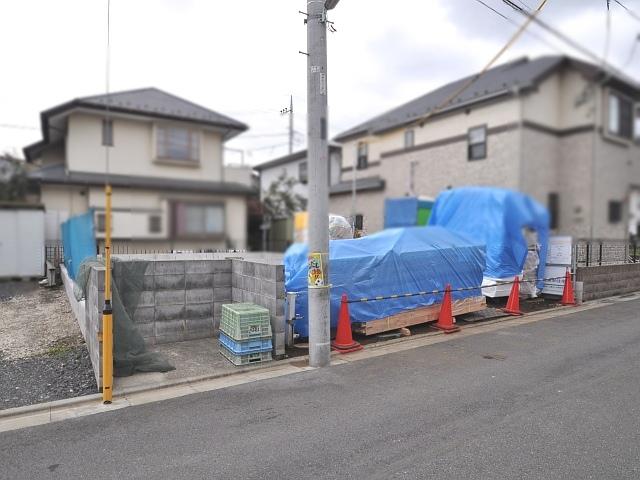|
|
Tokyo Nishitokyo
東京都西東京市
|
|
Seibu Shinjuku Line "Higashifushimi" walk 11 minutes
西武新宿線「東伏見」歩11分
|
|
Higashifushimi Station walk 11 minutes LDK 16 Pledge All sash pair glass specification first floor, which is equipped with a handrail on the stairs there is a face-to-face is the kitchen floor storage, Both second floor is a shower toilet TV monitor
東伏見駅徒歩11分 LDKは16帖 対面キッチンです 床下収納があります 階段には手摺りが付いています 全サッシペアガラス仕様 1階、2階ともシャワートイレです TVモニター
|
|
1 tsubo size system bus with a bathroom ventilation dryer ・ Floor heating ・ Pair glass in all sash screen door ・ Intercom with TV monitor ・ Vanity standard specification with shampoo dresser
浴室換気乾燥機付1坪サイズシステムバス・床暖房・全サッシ網戸でペアガラス・TVモニター付インターホン・シャンプードレッサー付洗面化粧台標準仕様
|
Features pickup 特徴ピックアップ | | System kitchen / Bathroom Dryer / All room storage / Face-to-face kitchen / Bathroom 1 tsubo or more / 2-story / Walk-in closet / City gas / Floor heating システムキッチン /浴室乾燥機 /全居室収納 /対面式キッチン /浴室1坪以上 /2階建 /ウォークインクロゼット /都市ガス /床暖房 |
Price 価格 | | 43,800,000 yen 4380万円 |
Floor plan 間取り | | 4LDK 4LDK |
Units sold 販売戸数 | | 1 units 1戸 |
Total units 総戸数 | | 1 units 1戸 |
Land area 土地面積 | | 106.9 sq m (measured) 106.9m2(実測) |
Building area 建物面積 | | 96.67 sq m (measured) 96.67m2(実測) |
Driveway burden-road 私道負担・道路 | | Nothing, West 5m width 無、西5m幅 |
Completion date 完成時期(築年月) | | January 2014 2014年1月 |
Address 住所 | | Tokyo Nishitokyo Fuji-cho, 2 東京都西東京市富士町2 |
Traffic 交通 | | Seibu Shinjuku Line "Higashifushimi" walk 11 minutes 西武新宿線「東伏見」歩11分
|
Contact お問い合せ先 | | TEL: 0800-603-1400 [Toll free] mobile phone ・ Also available from PHS
Caller ID is not notified
Please contact the "saw SUUMO (Sumo)"
If it does not lead, If the real estate company TEL:0800-603-1400【通話料無料】携帯電話・PHSからもご利用いただけます
発信者番号は通知されません
「SUUMO(スーモ)を見た」と問い合わせください
つながらない方、不動産会社の方は
|
Building coverage, floor area ratio 建ぺい率・容積率 | | Fifty percent ・ Hundred percent 50%・100% |
Time residents 入居時期 | | Consultation 相談 |
Land of the right form 土地の権利形態 | | Ownership 所有権 |
Structure and method of construction 構造・工法 | | Wooden 2-story 木造2階建 |
Use district 用途地域 | | One low-rise 1種低層 |
Other limitations その他制限事項 | | Land category is scheduled to be changed at a later date to residential land. Garbage yard equity 3.01 square meters × 11 / There are 110. 地目は後日宅地へ変更予定。ゴミ置場持分3.01平米×11/110があります。 |
Overview and notices その他概要・特記事項 | | Facilities: Public Water Supply, This sewage, City gas, Building confirmation number: No. H25SHC114524, Parking: car space 設備:公営水道、本下水、都市ガス、建築確認番号:第H25SHC114524号、駐車場:カースペース |
Company profile 会社概要 | | <Marketing alliance (mediated)> Minister of Land, Infrastructure and Transport (6) No. 004224 (Corporation) All Japan Real Estate Association (Corporation) metropolitan area real estate Fair Trade Council member (Ltd.) Towa House Internet Contact Center Yubinbango188-0012 Tokyo Nishitokyo Minamicho 5-5-13 second floor <販売提携(媒介)>国土交通大臣(6)第004224号(公社)全日本不動産協会会員 (公社)首都圏不動産公正取引協議会加盟(株)藤和ハウスインターネットお問合せセンター〒188-0012 東京都西東京市南町5-5-13 2階 |
