New Homes » Kanto » Tokyo » Nishitokyo
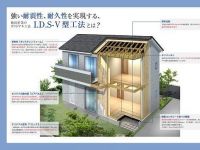 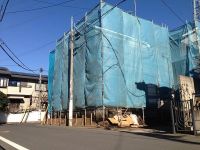
| | Tokyo Nishitokyo 東京都西東京市 |
| Seibu Shinjuku Line "Hanakoganei" walk 13 minutes 西武新宿線「花小金井」歩13分 |
| There is open space is bright compartment in all two buildings south, including the seller direct sales northwest corner lot. 売主直売北西角地を含む全2棟南側に空地があり明るい区画です。 |
| Bright sections of the spacious 3LDK type and good 4LDK type spacious Nantei of the usability of the counter kitchen, Introduction of from 41.8 million yen. Is conveniently located to commute 10 minutes walking distance beautiful became Hanakoganei Station in front of the station development. kindergarten ・ primary school ・ And within a 6-minute walk hospital, Also equipped with safe environment for small children. Please feel free to contact us from the document request form. カウンターキッチンの広々3LDKタイプと使い勝手の良い4LDKタイプ広々南庭の明るい区画が、4180万円からのご紹介。駅前開発で綺麗になった花小金井駅までも徒歩10分と通勤通学にも便利な立地です。幼稚園・小学校・病院が徒歩6分以内と、小さなお子様にも安心な環境が揃っています。資料請求フォームよりお気軽にお問い合わせください。 |
Features pickup 特徴ピックアップ | | Construction housing performance with evaluation / Design house performance with evaluation / Corresponding to the flat-35S / Pre-ground survey / Vibration Control ・ Seismic isolation ・ Earthquake resistant / Fiscal year Available / Super close / It is close to the city / Facing south / System kitchen / Yang per good / All room storage / LDK15 tatami mats or more / Around traffic fewer / Or more before road 6m / Corner lot / Shaping land / garden / Face-to-face kitchen / Barrier-free / Toilet 2 places / Bathroom 1 tsubo or more / 2-story / South balcony / Underfloor Storage / The window in the bathroom / TV monitor interphone / Ventilation good / All living room flooring / Living stairs / City gas / Maintained sidewalk 建設住宅性能評価付 /設計住宅性能評価付 /フラット35Sに対応 /地盤調査済 /制震・免震・耐震 /年度内入居可 /スーパーが近い /市街地が近い /南向き /システムキッチン /陽当り良好 /全居室収納 /LDK15畳以上 /周辺交通量少なめ /前道6m以上 /角地 /整形地 /庭 /対面式キッチン /バリアフリー /トイレ2ヶ所 /浴室1坪以上 /2階建 /南面バルコニー /床下収納 /浴室に窓 /TVモニタ付インターホン /通風良好 /全居室フローリング /リビング階段 /都市ガス /整備された歩道 | Property name 物件名 | | HeartfulTown first Nishi Shibakubo-cho 3-chome HeartfulTown第1西東京芝久保町3丁目 | Price 価格 | | 41,800,000 yen ~ 43,800,000 yen 4180万円 ~ 4380万円 | Floor plan 間取り | | 3LDK ~ 4LDK 3LDK ~ 4LDK | Units sold 販売戸数 | | 2 units 2戸 | Total units 総戸数 | | 2 units 2戸 | Land area 土地面積 | | 103.32 sq m ~ 103.53 sq m 103.32m2 ~ 103.53m2 | Building area 建物面積 | | 81.76 sq m ~ 82.8 sq m 81.76m2 ~ 82.8m2 | Driveway burden-road 私道負担・道路 | | Road width: 6m 道路幅:6m | Completion date 完成時期(築年月) | | 2014 end of January schedule 2014年1月末予定 | Address 住所 | | Tokyo Nishitokyo Shibakubo cho 3-17-30 東京都西東京市芝久保町3-17-30 | Traffic 交通 | | Seibu Shinjuku Line "Hanakoganei" walk 13 minutes 西武新宿線「花小金井」歩13分
| Related links 関連リンク | | [Related Sites of this company] 【この会社の関連サイト】 | Person in charge 担当者より | | The person in charge off the coast TakuKen Age: 30 Daigyokai Experience: 8 years 担当者沖 卓憲年齢:30代業界経験:8年 | Contact お問い合せ先 | | TEL: 0800-603-0460 [Toll free] mobile phone ・ Also available from PHS
Caller ID is not notified
Please contact the "saw SUUMO (Sumo)"
If it does not lead, If the real estate company TEL:0800-603-0460【通話料無料】携帯電話・PHSからもご利用いただけます
発信者番号は通知されません
「SUUMO(スーモ)を見た」と問い合わせください
つながらない方、不動産会社の方は
| Building coverage, floor area ratio 建ぺい率・容積率 | | Kenpei rate: 40%, Volume ratio: 80% 建ペい率:40%、容積率:80% | Time residents 入居時期 | | 1 month after the contract 契約後1ヶ月 | Land of the right form 土地の権利形態 | | Ownership 所有権 | Structure and method of construction 構造・工法 | | Wooden 2-story (framing panel Engineering) 木造2階建(軸組パネル工) | Construction 施工 | | Idasangyo Construction management unit 飯田産業 施工管理部 | Use district 用途地域 | | One low-rise 1種低層 | Land category 地目 | | Residential land 宅地 | Other limitations その他制限事項 | | Regulations have by the Landscape Act, Height district 景観法による規制有、高度地区 | Overview and notices その他概要・特記事項 | | Contact: Oki TakuKen, Building confirmation number: No. HPA-13-05636-1 担当者:沖 卓憲、建築確認番号:第HPA-13-05636-1号 | Company profile 会社概要 | | <Seller> Minister of Land, Infrastructure and Transport (8) No. 003306 (Corporation) Tokyo Metropolitan Government Building Lots and Buildings Transaction Business Association (Corporation) metropolitan area real estate Fair Trade Council member (Ltd.) Idasangyo head office Yubinbango180-0022 Musashino-shi, Tokyo Sakai 2-2-2 <売主>国土交通大臣(8)第003306号(公社)東京都宅地建物取引業協会会員 (公社)首都圏不動産公正取引協議会加盟(株)飯田産業本店〒180-0022 東京都武蔵野市境2-2-2 |
Construction ・ Construction method ・ specification構造・工法・仕様 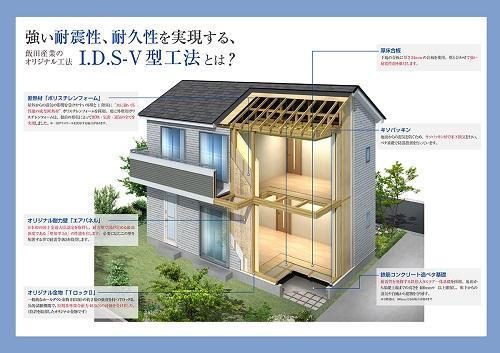 Idasangyo original method (I.D.S method)
飯田産業オリジナル工法(I.D.S工法)
Local photos, including front road前面道路含む現地写真 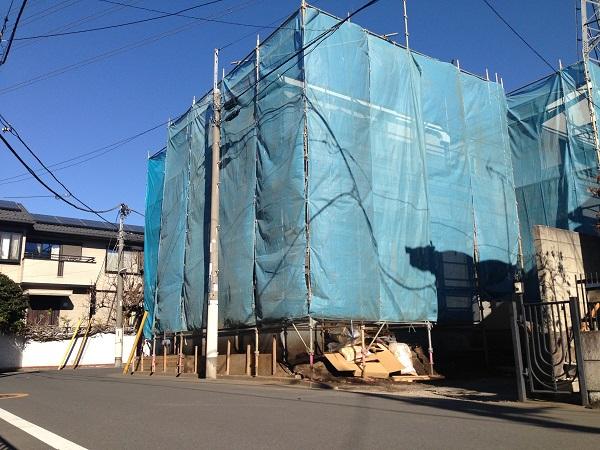 Local (11 May 2013) Shooting
現地(2013年11月)撮影
Local appearance photo現地外観写真 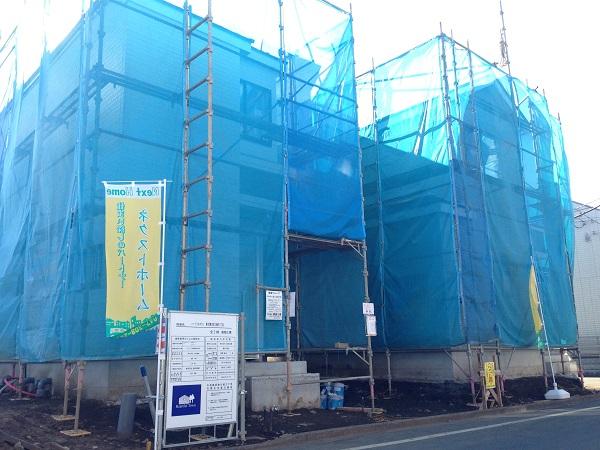 Local (11 May 2013) Shooting
現地(2013年11月)撮影
Rendering (appearance)完成予想図(外観) 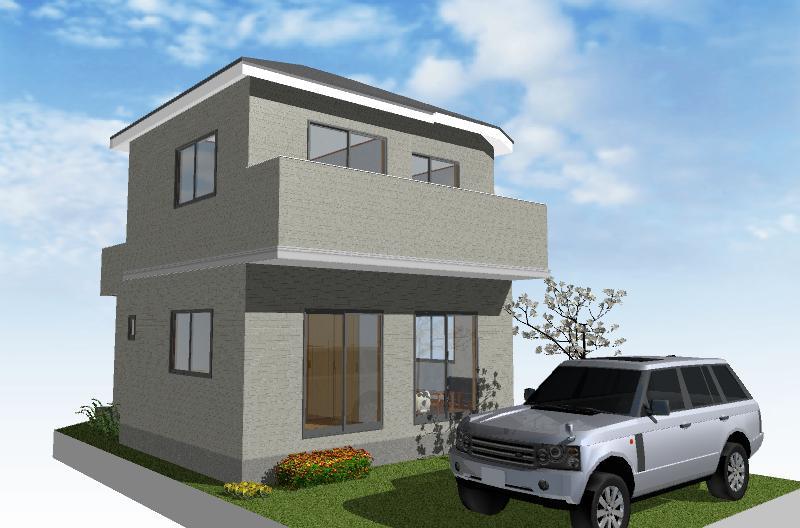 (1 Building) Rendering
(1号棟)完成予想図
Floor plan間取り図 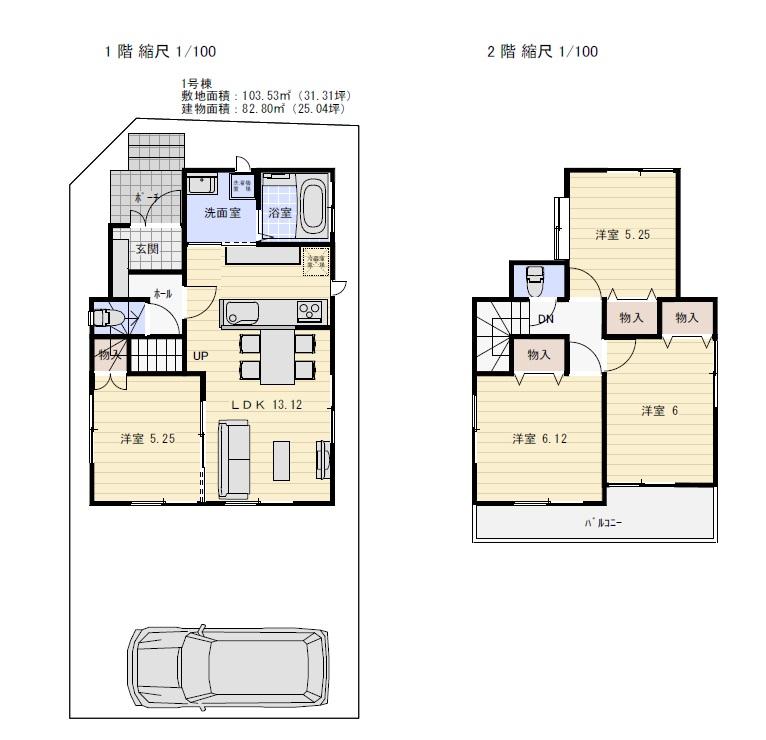 (1 Building), Price 43,800,000 yen, 4LDK, Land area 103.53 sq m , Building area 82.8 sq m
(1号棟)、価格4380万円、4LDK、土地面積103.53m2、建物面積82.8m2
Same specifications photos (appearance)同仕様写真(外観) 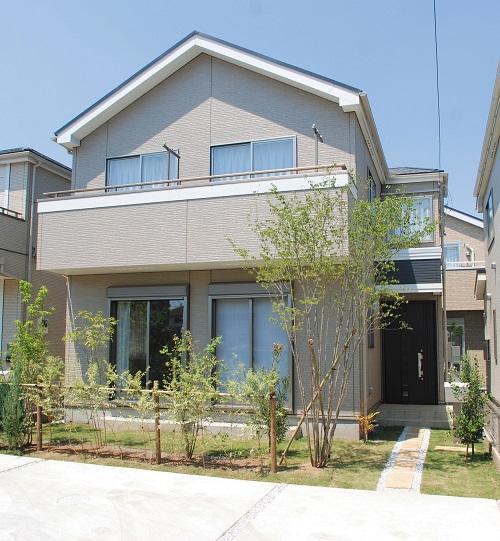 Same specifications complete listing
同仕様完成物件
Same specifications photos (living)同仕様写真(リビング) 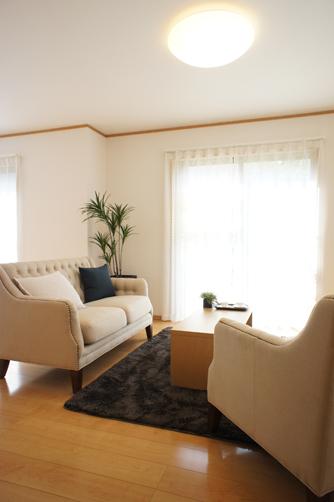 Our example of construction (living)
当社施工例(リビング)
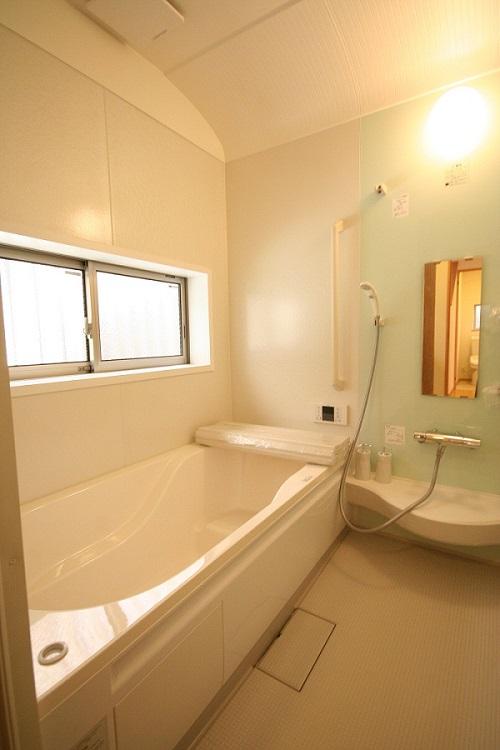 Same specifications photo (bathroom)
同仕様写真(浴室)
Same specifications photo (kitchen)同仕様写真(キッチン) 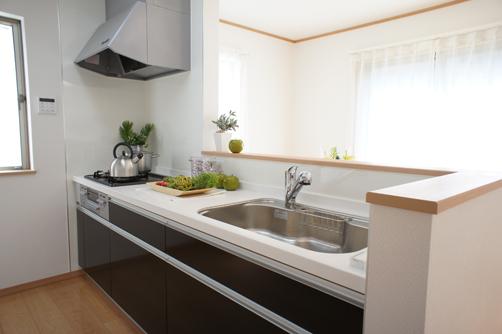 Our example of construction (kitchen)
当社施工例(キッチン)
Hospital病院 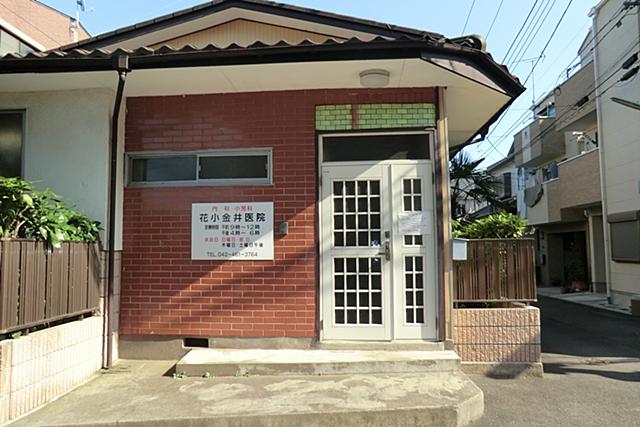 Hanakoganei until the clinic 360m
花小金井医院まで360m
Otherその他 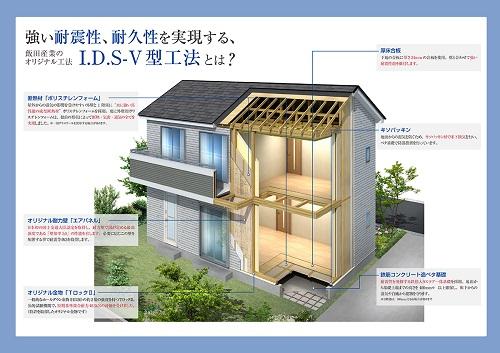 Structure Perth
構造パース
Supermarketスーパー 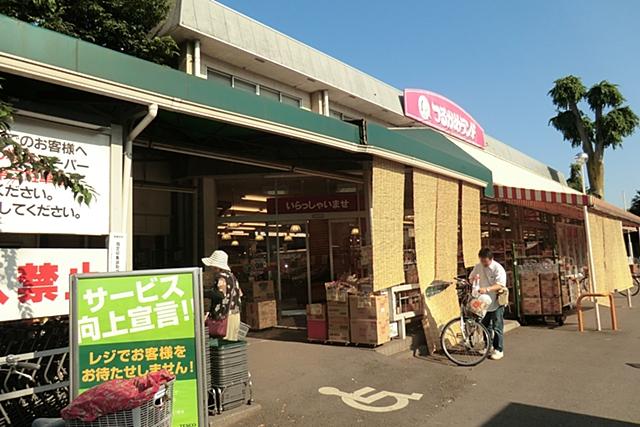 Until Tsurukame land 650m
つるかめらんどまで650m
Primary school小学校 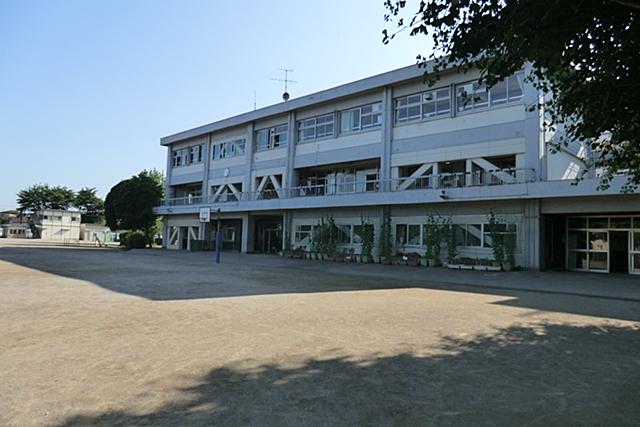 Shibakubo until elementary school 350m
芝久保小学校まで350m
Junior high school中学校 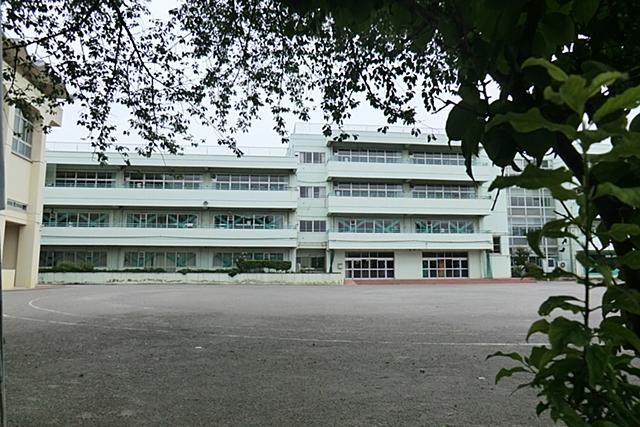 Tanashi 1490m until the first junior high school
田無第一中学校まで1490m
Park公園 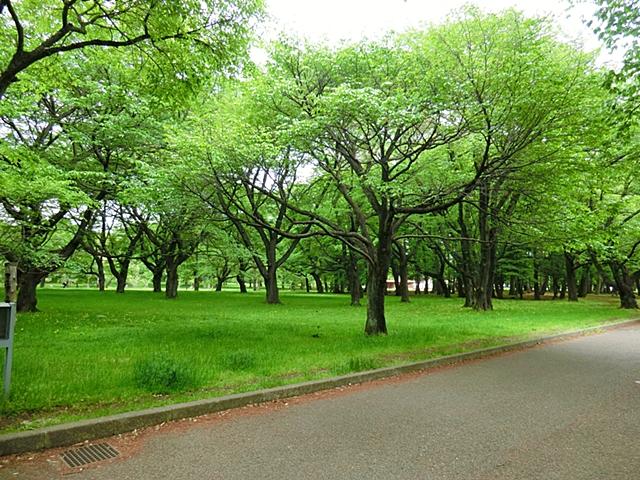 1200m to Koganei Park
小金井公園まで1200m
Location
| 















