New Homes » Kanto » Tokyo » Nishitokyo
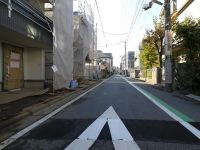 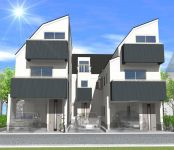
| | Tokyo Nishitokyo 東京都西東京市 |
| Seibu Shinjuku Line "Tanashi" walk 6 minutes 西武新宿線「田無」歩6分 |
| Since we have also posted monthly repayment example, Please try compared to the current you live in rent. LDK also widely and 19 Pledge, Form a warm likely hear is laughter child running around, you can imagine. 月々の返済例も掲載しておりますので、現在お住まいの賃料と比べてみてください。LDKも19帖と広く、お子様が走り回り笑い声が聞こえてきそうな温かみのある形が想像できます。 |
| ■ Tanashi police station ・ Sasa is one of the General Hospital is also near the relief material. ■ Floor plan of large 3LDK has been secured, Monthly 90,000 yen is an attractive. ■ 3 Totomo is on the south side there is a passage, Per yang it is reserved. ■ So you can move within the year, Or New Year's Eve would you like in the new house? ■ kindergarten ・ Also nearby elementary school, Can you feel the child familiar. ■ Since Tanashi Station is express station, Your commute ・ This is useful to your school. ■ All Building both, None can suffer on the arrangement of the furniture because it becomes the floor plan design of the room! ! ■ Other, Please feel free to tell us if you have any questions, etc.. ■田無警察署・佐々総合病院も近く安心材料の一つです。■大型3LDKの間取りが確保されており、月々9万円台は魅力です。■3棟共南側には通路があり、陽当りが確保されております。■年内入居できますので、年越しは新居でいかがでしょうか??■幼稚園・小学校も近く、お子様を身近に感じていただけます。■田無駅は急行停車駅ですので、ご通勤・ご通学に便利です。■全号棟共、ゆとりの間取り設計になりますので家具の配置に悩む事なし!!■その他、ご質問等がございましたらお気軽にお申し付けくださいませ。 |
Features pickup 特徴ピックアップ | | Measures to conserve energy / Corresponding to the flat-35S / Pre-ground survey / LDK18 tatami mats or more / Energy-saving water heaters / Super close / Facing south / System kitchen / Bathroom Dryer / Yang per good / All room storage / Flat to the station / A quiet residential area / Shaping land / Washbasin with shower / Face-to-face kitchen / 3 face lighting / Barrier-free / Toilet 2 places / Bathroom 1 tsubo or more / Double-glazing / Zenshitsuminami direction / The window in the bathroom / TV monitor interphone / Leafy residential area / Ventilation good / All living room flooring / Dish washing dryer / All room 6 tatami mats or more / Water filter / Three-story or more / City gas / All rooms are two-sided lighting / A large gap between the neighboring house / Maintained sidewalk / Flat terrain / Attic storage / Floor heating 省エネルギー対策 /フラット35Sに対応 /地盤調査済 /LDK18畳以上 /省エネ給湯器 /スーパーが近い /南向き /システムキッチン /浴室乾燥機 /陽当り良好 /全居室収納 /駅まで平坦 /閑静な住宅地 /整形地 /シャワー付洗面台 /対面式キッチン /3面採光 /バリアフリー /トイレ2ヶ所 /浴室1坪以上 /複層ガラス /全室南向き /浴室に窓 /TVモニタ付インターホン /緑豊かな住宅地 /通風良好 /全居室フローリング /食器洗乾燥機 /全居室6畳以上 /浄水器 /3階建以上 /都市ガス /全室2面採光 /隣家との間隔が大きい /整備された歩道 /平坦地 /屋根裏収納 /床暖房 | 住宅ローン情報 住宅ローン情報 | | We have adapted to the flat 35 criteria in the following item. <Compatibility condition> ● energy savings 以下の項目でフラット35基準に適合しております。<適合条件>●省エネルギー性 | Event information イベント情報 | | ━━ ◇ RerealCo..Ltd. ◇ ━━━━━━━━━━━━━━━━━━━━━━━━━━━━━━ ● ○ ● weekdays ・ Holiday visit of both will be possible. (Staff does not reside in the local) ● ○ ● When you visits will pick you up at the eco-friendly cars such as the Prius. Please tell us, such as do not hesitate to meeting place. ※ In addition to the property, Other properties that have been posted on the Internet is also available for your tour. Please tell together when there is hope. ■ In addition to your tour available upon a number of consultation ■ □ Consultation of the mortgage □ Introduction of finalists Shall planning □ Live search of hope conditions ・ Introduction □ Assessment of your home (you can assessment of the sale price and the purchase price of the market) If you feel that you need to know to other, First of all, please contact us! ━━━━━━━━━━━━━━━━━━━━━━━━━━━━━━ ◇ RerealCo..Ltd. ◇ ━━ ━━◇RerealCo..Ltd.◇━━━━━━━━━━━━━━━━━━━━━━━━━━━━━━●○●平日・休日共にご見学は可能となります。(スタッフは現地に常駐していません)●○●ご見学の際はプリウス等のエコカーでお迎えに上がります。お気軽に待ち合わせ場所などお申し付け下さい。※本物件の他に、インターネット上で掲載されている他の物件もご見学可能です。ご希望がございましたら併せてお伝え下さい。■ご見学以外にも多数のご相談承ります■ □住宅ローンのご相談 □ファイナシャルプランニングのご紹介 □ご希望条件のお住まい検索・ご紹介 □ご自宅の査定(市場の売却価格と買取価格の査定ができます) その他にもお知りになりたいことがございましたら、まずはご相談ください!━━━━━━━━━━━━━━━━━━━━━━━━━━━━━━◇RerealCo..Ltd.◇━━ | Price 価格 | | 37,800,000 yen ・ 39,800,000 yen 3780万円・3980万円 | Floor plan 間取り | | 3LDK 3LDK | Units sold 販売戸数 | | 3 units 3戸 | Total units 総戸数 | | 3 units 3戸 | Land area 土地面積 | | 56.92 sq m ・ 56.93 sq m (measured) 56.92m2・56.93m2(実測) | Building area 建物面積 | | 99.22 sq m ~ 101.65 sq m (registration) 99.22m2 ~ 101.65m2(登記) | Driveway burden-road 私道負担・道路 | | West road width: 5.4m, Asphaltic pavement 西側道路幅:5.4m、アスファルト舗装 | Completion date 完成時期(築年月) | | January 2014 late schedule 2014年1月下旬予定 | Address 住所 | | Tokyo Nishitokyo Tanashi-cho 5-12-9 東京都西東京市田無町5-12-9 | Traffic 交通 | | Seibu Shinjuku Line "Tanashi" walk 6 minutes
Seibu Shinjuku Line "Seibu Yanagisawa" walk 20 minutes
Seibu Shinjuku Line "Higashifushimi" walk 33 minutes 西武新宿線「田無」歩6分
西武新宿線「西武柳沢」歩20分
西武新宿線「東伏見」歩33分
| Related links 関連リンク | | [Related Sites of this company] 【この会社の関連サイト】 | Person in charge 担当者より | | Rep Sugawara Yosuke 担当者菅原 洋介 | Contact お問い合せ先 | | (Ltd.) lilial TEL: 0800-601-6128 [Toll free] mobile phone ・ Also available from PHS
Caller ID is not notified
Please contact the "saw SUUMO (Sumo)"
If it does not lead, If the real estate company (株)リリアルTEL:0800-601-6128【通話料無料】携帯電話・PHSからもご利用いただけます
発信者番号は通知されません
「SUUMO(スーモ)を見た」と問い合わせください
つながらない方、不動産会社の方は
| Building coverage, floor area ratio 建ぺい率・容積率 | | Kenpei rate: 60%, Volume ratio: 200% 建ペい率:60%、容積率:200% | Time residents 入居時期 | | January 2014 2014年1月 | Land of the right form 土地の権利形態 | | Ownership 所有権 | Structure and method of construction 構造・工法 | | Wooden three-story 木造3階建 | Use district 用途地域 | | One dwelling 1種住居 | Land category 地目 | | Residential land 宅地 | Other limitations その他制限事項 | | Height district, Quasi-fire zones 高度地区、準防火地域 | Overview and notices その他概要・特記事項 | | Contact: Sugawara Yosuke, Building confirmation number: No. GEA1311-10639 other 担当者:菅原 洋介、建築確認番号:第GEA1311-10639号他 | Company profile 会社概要 | | <Mediation> Governor of Tokyo (1) No. 094991 (Ltd.) lilial Yubinbango168-0063 Suginami-ku, Tokyo Izumi 3-3-11 <仲介>東京都知事(1)第094991号(株)リリアル〒168-0063 東京都杉並区和泉3-3-11 |
Local photos, including front road前面道路含む現地写真 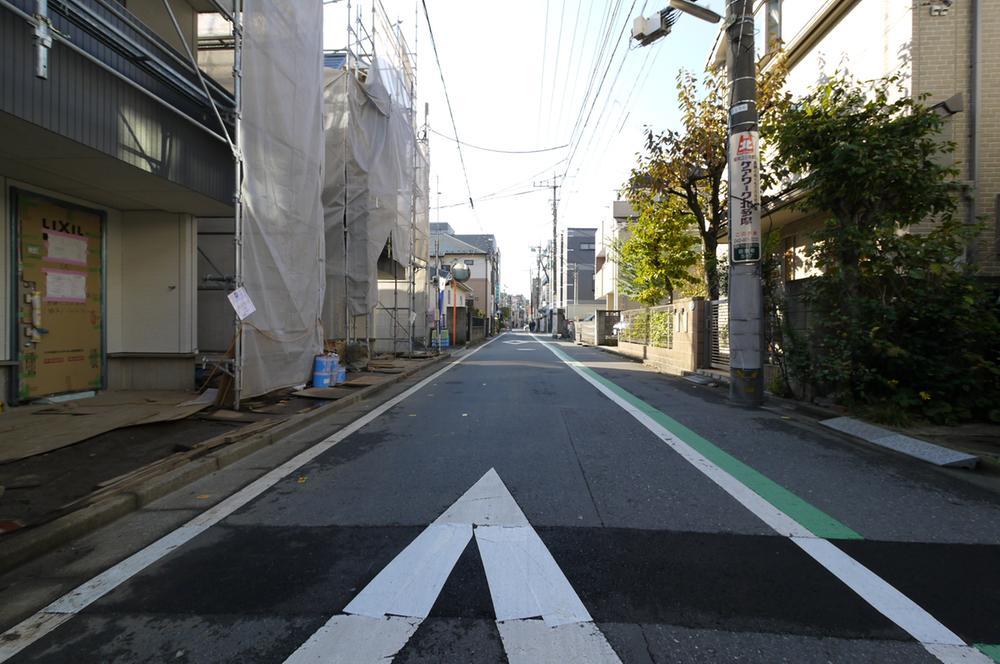 5.4M public road, which was selling local front road clean. You can also easily parking in the garage is not good customers.
販売現地前面道路スッキリとした5.4M公道。車庫入れが苦手なお客様でも楽々駐車出来ます。
Rendering (appearance)完成予想図(外観) 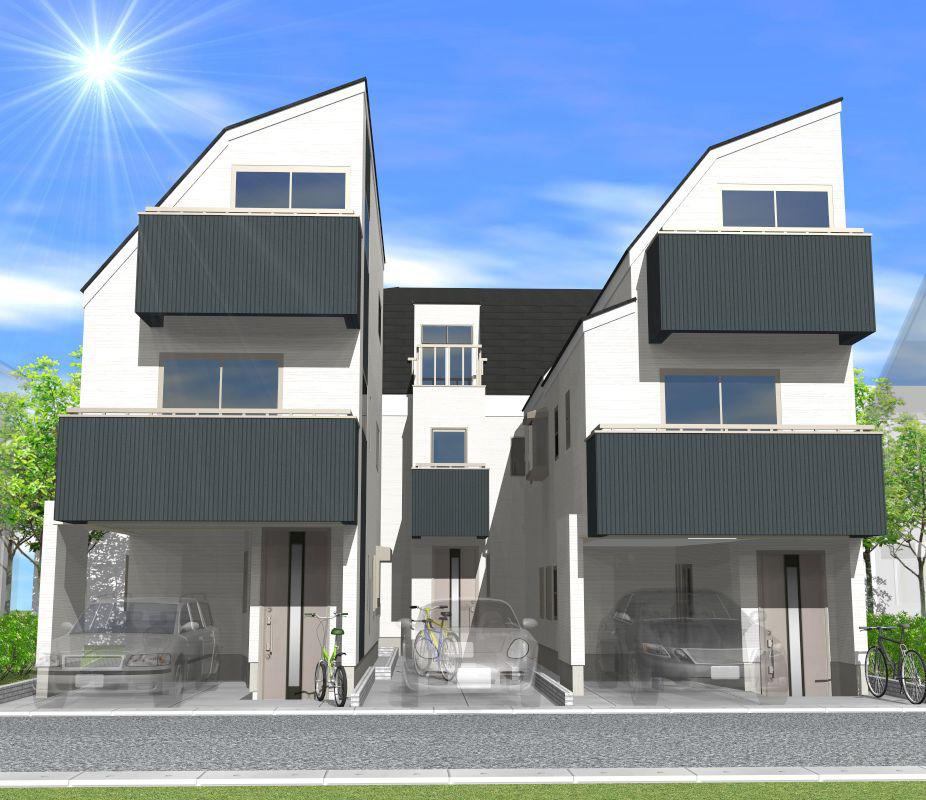 Rendering Please refer to the following payment example. Your current rent ・ Please try compared to the breadth. Why do not you get the dream of my home on this occasion?
完成予想図 下記お支払い例をご参照くださいませ。現在のお家賃・広さと比べてみてください。この機会に夢のマイホームを取得してみませんか??
Same specifications photos (living)同仕様写真(リビング) 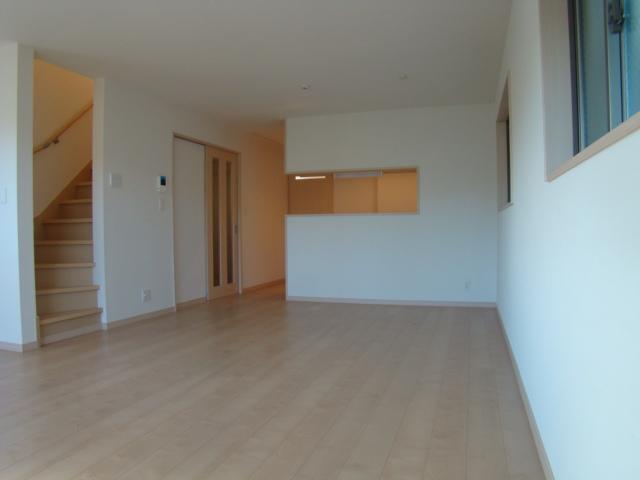 Same specifications
同仕様
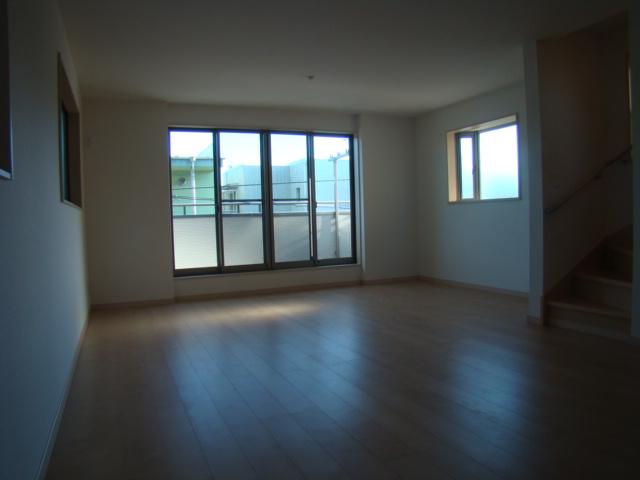 Same specifications
同仕様
Floor plan間取り図 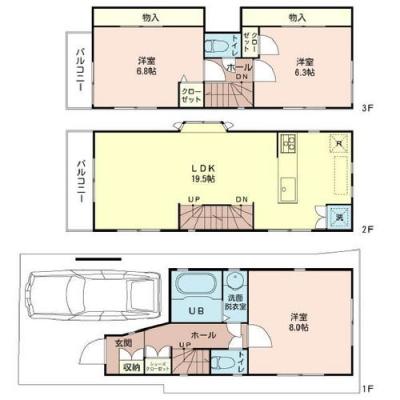 (A Building), Price 37,800,000 yen, 3LDK, Land area 56.92 sq m , Building area 101.65 sq m
(A号棟)、価格3780万円、3LDK、土地面積56.92m2、建物面積101.65m2
Same specifications photo (bathroom)同仕様写真(浴室) 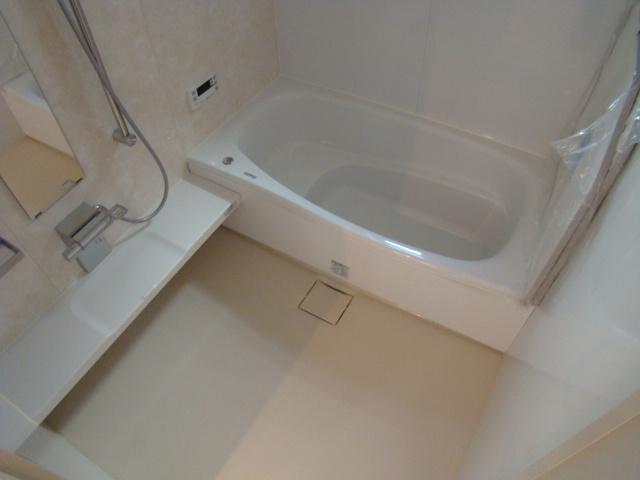 Same specifications
同仕様
Same specifications photo (kitchen)同仕様写真(キッチン) 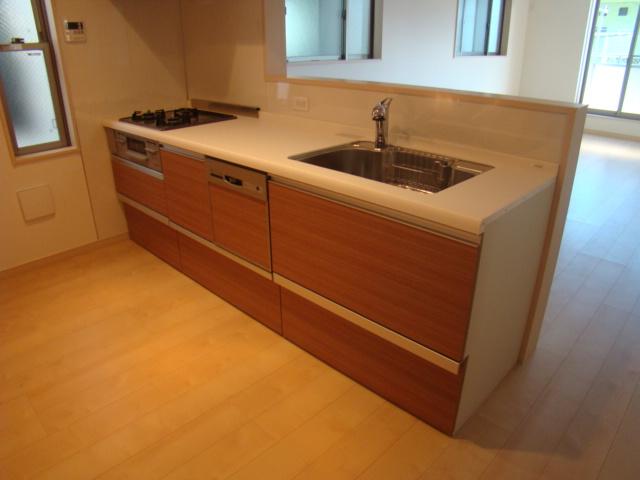 Same specifications
同仕様
Local photos, including front road前面道路含む現地写真 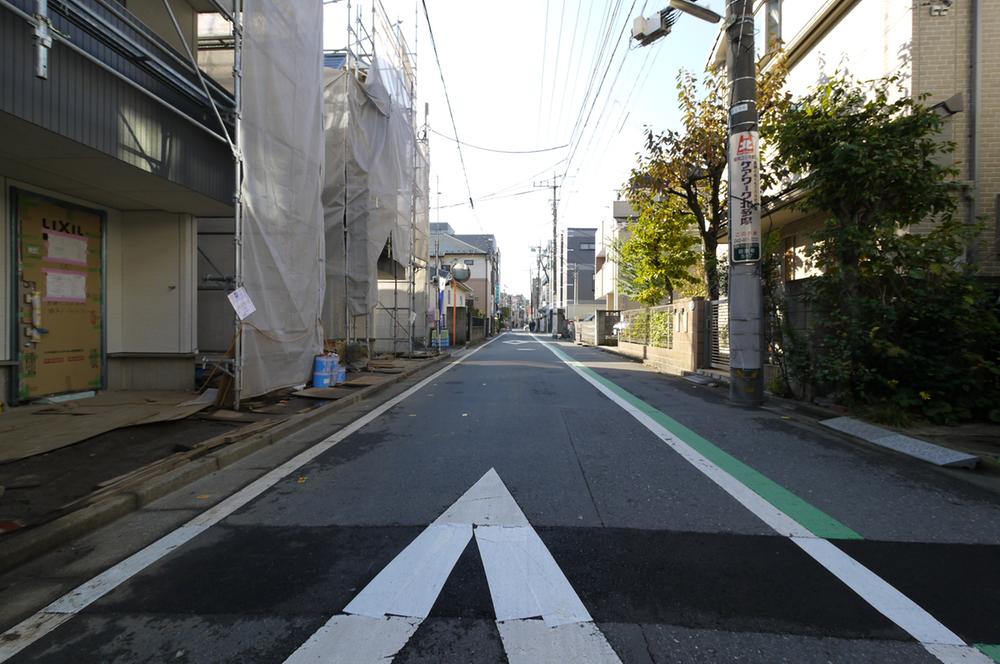 Selling local west front road
販売現地西側前面道路
Shopping centreショッピングセンター 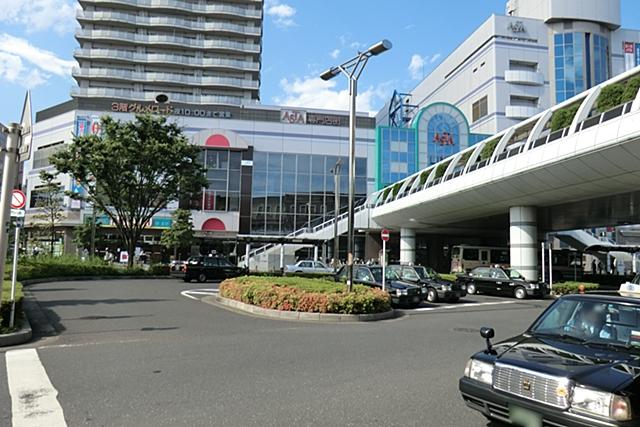 410m to Application
アスタまで410m
Same specifications photos (Other introspection)同仕様写真(その他内観) 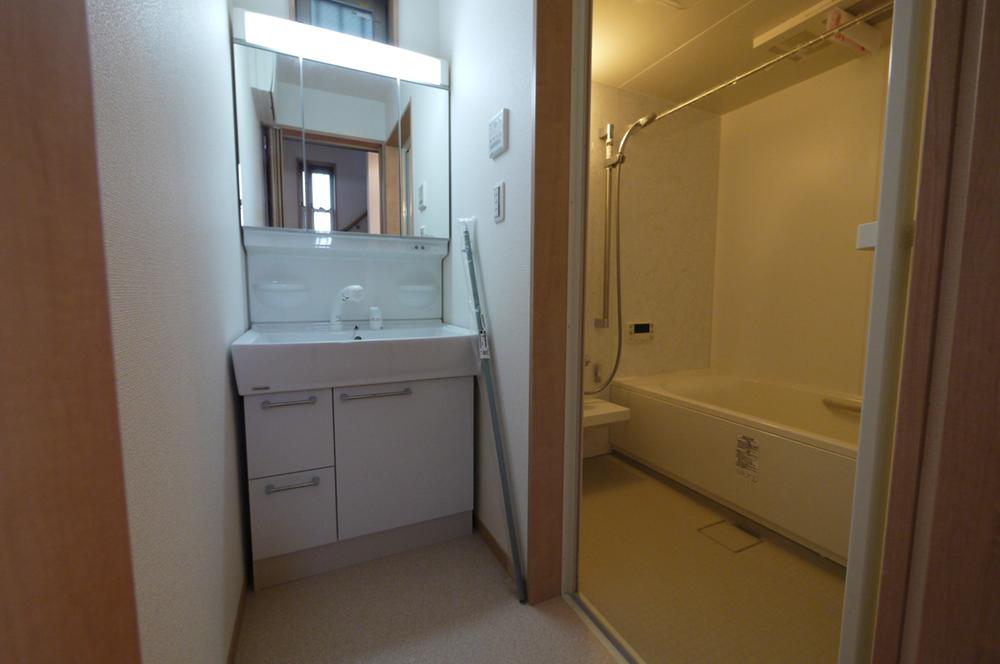 Same specifications
同仕様
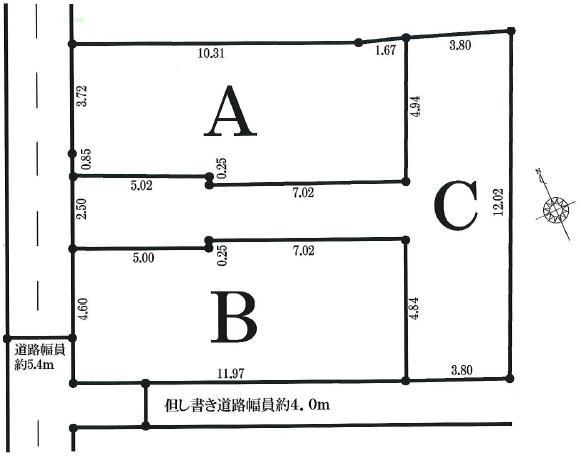 The entire compartment Figure
全体区画図
Floor plan間取り図 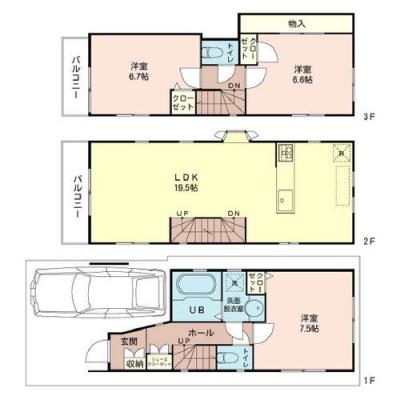 (B Building), Price 39,800,000 yen, 3LDK, Land area 56.93 sq m , Building area 99.22 sq m
(B号棟)、価格3980万円、3LDK、土地面積56.93m2、建物面積99.22m2
Local photos, including front road前面道路含む現地写真 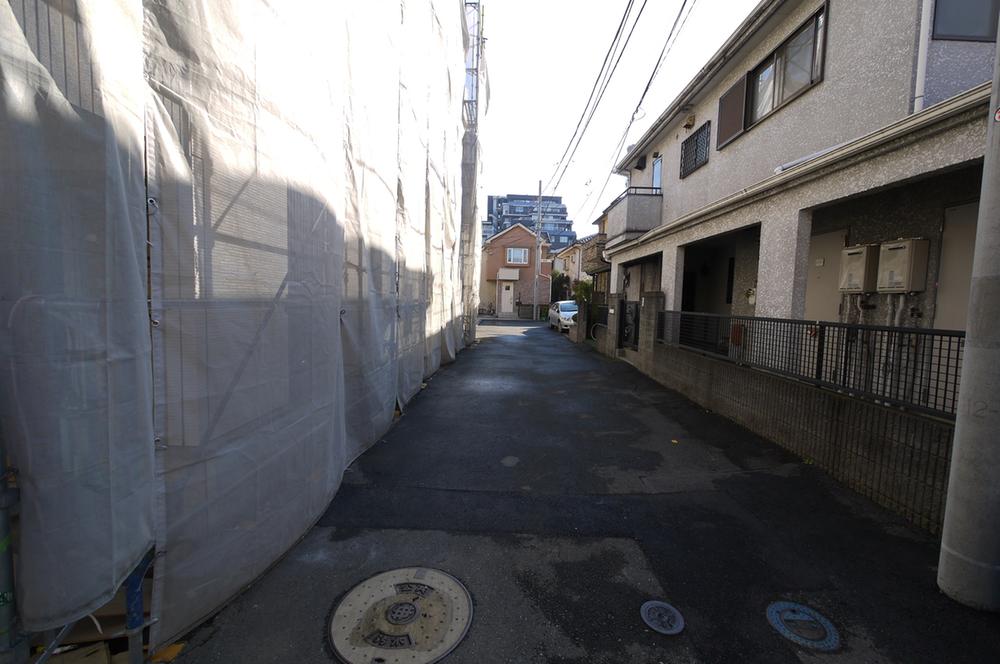 Sales local south passage
販売現地南側通路
Supermarketスーパー 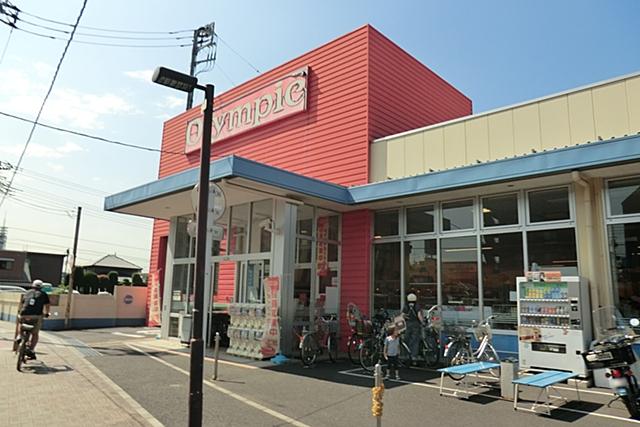 Olympic supermarket 210m to Tanashi shop
Olympicスーパーマーケット田無店まで210m
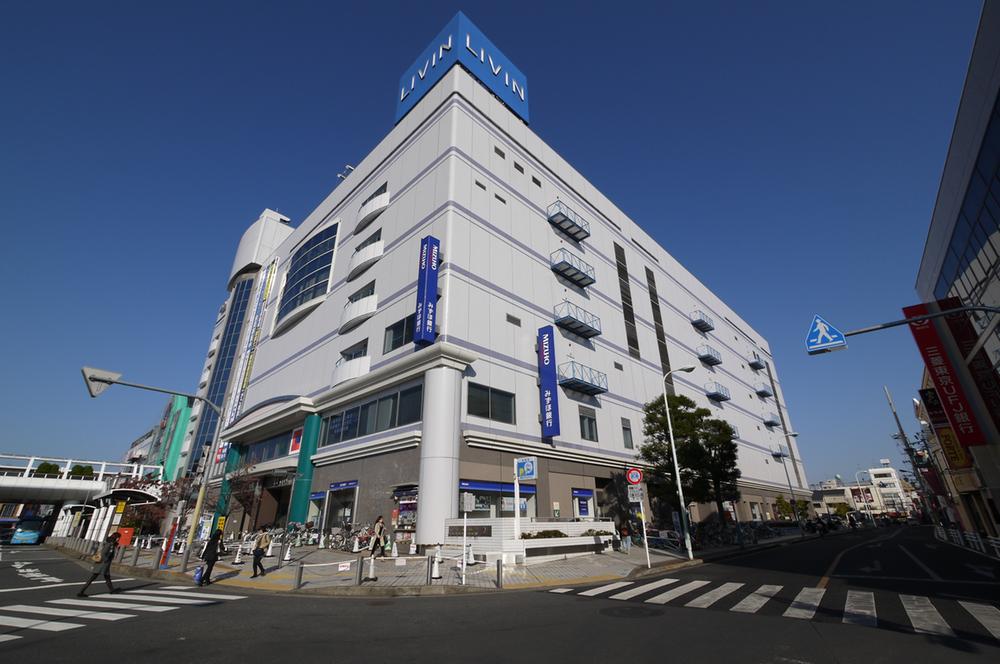 LIVIN until Tanashi shop 537m
LIVIN田無店まで537m
Convenience storeコンビニ 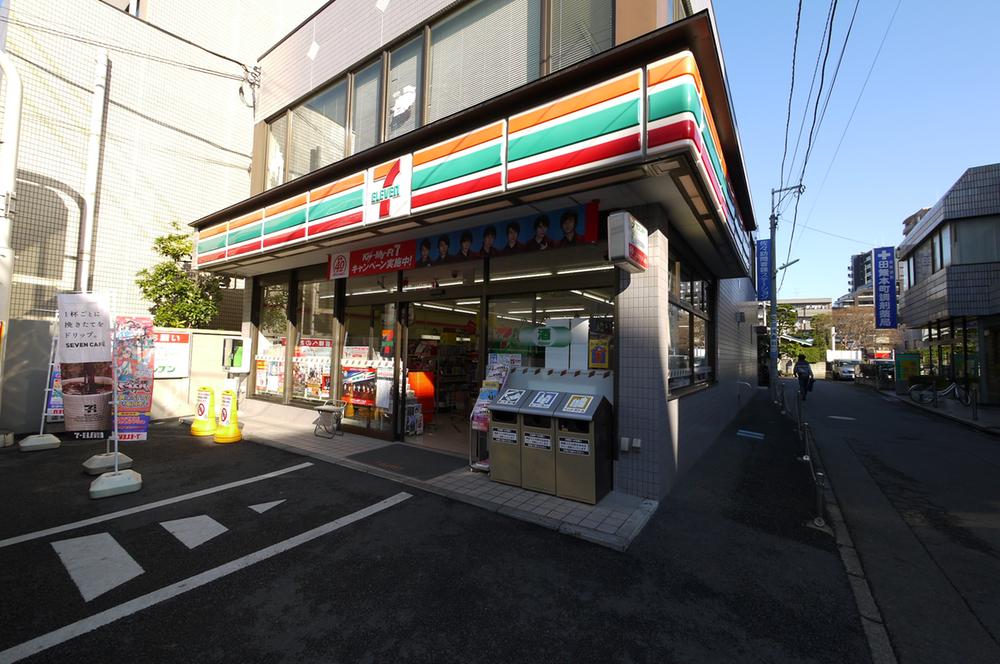 Seven-Eleven Tanashi Hon 247m up to 4-chome
セブンイレブン田無本町4丁目店まで247m
Junior high school中学校 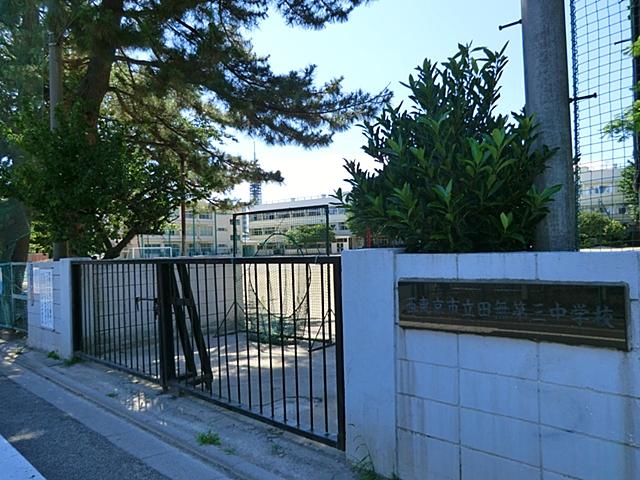 Nishi Municipal Tanashi 1126m to the third junior high school
西東京市立田無第三中学校まで1126m
Primary school小学校 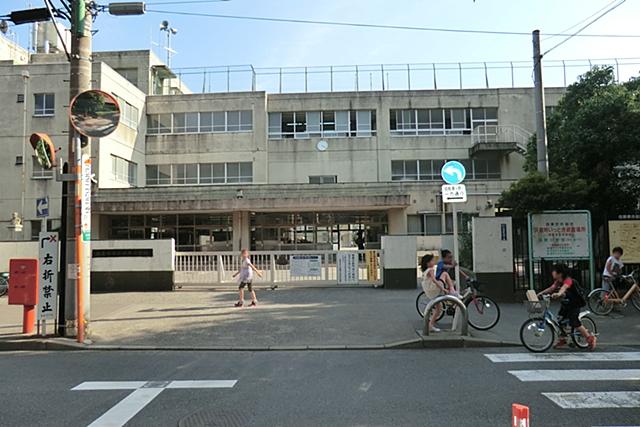 Nishi Municipal Tanashi until elementary school 253m
西東京市立田無小学校まで253m
Kindergarten ・ Nursery幼稚園・保育園 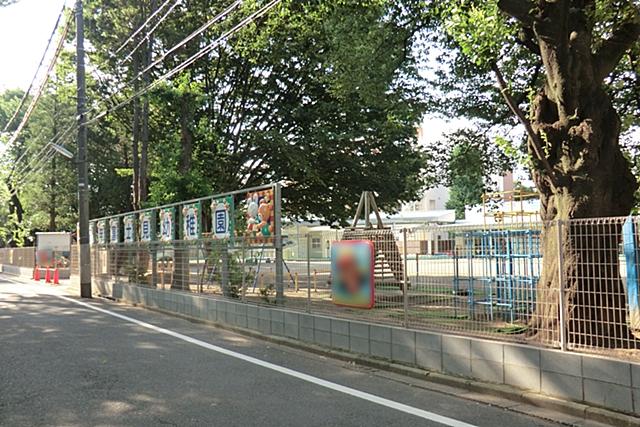 Tanashi Fujimi to kindergarten 425m
田無富士見幼稚園まで425m
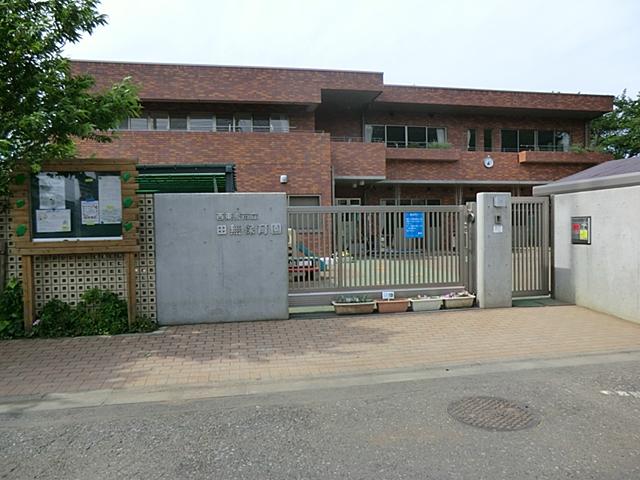 Tanashi 478m to nursery school
田無保育園まで478m
Hospital病院 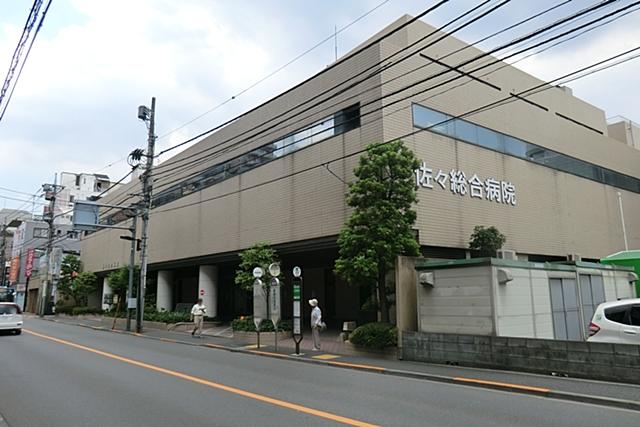 Special Medical Corporation Association Tokimasa Board Sasa 156m to General Hospital
特別医療法人社団時正会佐々総合病院まで156m
Location
|






















