New Homes » Kanto » Tokyo » Nishitokyo
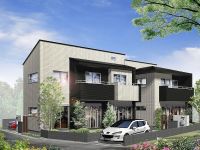 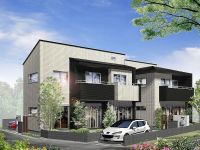
| | Tokyo Nishitokyo 東京都西東京市 |
| Seibu Ikebukuro Line "Hibarigaoka" walk 5 minutes 西武池袋線「ひばりヶ丘」歩5分 |
| ENE-FARM equipped! Mist sauna energy farm that can refresh the hot-water floor heating and mind and body warming from the feet is mounted is a newly built one detached houses. House construction with after-sales service of peace of mind! エネファーム搭載!足元から暖まる温水式床暖房や心身をリフレッシュできるミストサウナエネファームが搭載された新築一戸建住宅です。安心の自社施工アフターサービス付! |
| Measures to conserve energy, Energy-saving water heaters, Super close, System kitchen, Bathroom Dryer, Yang per good, Corresponding to the flat-35S, Pre-ground survey, It is close to the city, All room storage, Flat to the station, Siemens south road, A quiet residential area, LDK15 tatami mats or more, Corner lotese-style room, Mist sauna, Washbasin with shower, Face-to-face kitchen, Wide balcony, Toilet 2 places, Bathroom 1 tsubo or more, 2-story, South balcony, Double-glazing, Warm water washing toilet seat, Underfloor Storage, The window in the bathroom, TV monitor interphone, Ventilation good, Dish washing dryer, Walk-in closet, All room 6 tatami mats or more, Water filter, City gas, All rooms are two-sided lighting, Flat terrain, Attic storage, Floor heating 省エネルギー対策、省エネ給湯器、スーパーが近い、システムキッチン、浴室乾燥機、陽当り良好、フラット35Sに対応、地盤調査済、市街地が近い、全居室収納、駅まで平坦、南側道路面す、閑静な住宅地、LDK15畳以上、角地、和室、ミストサウナ、シャワー付洗面台、対面式キッチン、ワイドバルコニー、トイレ2ヶ所、浴室1坪以上、2階建、南面バルコニー、複層ガラス、温水洗浄便座、床下収納、浴室に窓、TVモニタ付インターホン、通風良好、食器洗乾燥機、ウォークインクロゼット、全居室6畳以上、浄水器、都市ガス、全室2面採光、平坦地、屋根裏収納、床暖房 |
Features pickup 特徴ピックアップ | | Measures to conserve energy / Corresponding to the flat-35S / Pre-ground survey / Energy-saving water heaters / Super close / It is close to the city / System kitchen / Bathroom Dryer / Yang per good / All room storage / Flat to the station / Siemens south road / A quiet residential area / LDK15 tatami mats or more / Corner lot / Japanese-style room / Mist sauna / Washbasin with shower / Face-to-face kitchen / Wide balcony / Toilet 2 places / Bathroom 1 tsubo or more / 2-story / South balcony / Double-glazing / Warm water washing toilet seat / Underfloor Storage / The window in the bathroom / TV monitor interphone / Ventilation good / Dish washing dryer / Walk-in closet / All room 6 tatami mats or more / Water filter / City gas / All rooms are two-sided lighting / Flat terrain / Attic storage / Floor heating 省エネルギー対策 /フラット35Sに対応 /地盤調査済 /省エネ給湯器 /スーパーが近い /市街地が近い /システムキッチン /浴室乾燥機 /陽当り良好 /全居室収納 /駅まで平坦 /南側道路面す /閑静な住宅地 /LDK15畳以上 /角地 /和室 /ミストサウナ /シャワー付洗面台 /対面式キッチン /ワイドバルコニー /トイレ2ヶ所 /浴室1坪以上 /2階建 /南面バルコニー /複層ガラス /温水洗浄便座 /床下収納 /浴室に窓 /TVモニタ付インターホン /通風良好 /食器洗乾燥機 /ウォークインクロゼット /全居室6畳以上 /浄水器 /都市ガス /全室2面採光 /平坦地 /屋根裏収納 /床暖房 | Property name 物件名 | | Trust stage West Tokyo Sumiyoshi Stage I All three buildings トラストステージ 西東京住吉I期 全3棟 | Price 価格 | | 50,800,000 yen ~ 60,800,000 yen 5080万円 ~ 6080万円 | Floor plan 間取り | | 4LDK 4LDK | Units sold 販売戸数 | | 3 units 3戸 | Total units 総戸数 | | 3 units 3戸 | Land area 土地面積 | | 125 sq m (measured) 125m2(実測) | Building area 建物面積 | | 99.15 sq m ~ 99.8 sq m (measured) 99.15m2 ~ 99.8m2(実測) | Driveway burden-road 私道負担・道路 | | Road width: west about 5.1m ~ South about 5.2m, Asphaltic pavement 道路幅:西側約5.1m ~ 南側約5.2m、アスファルト舗装 | Completion date 完成時期(築年月) | | 2014 end of March plan 2014年3月末予定 | Address 住所 | | Tokyo Nishitokyo Sumiyoshi-cho 3 東京都西東京市住吉町3 | Traffic 交通 | | Seibu Ikebukuro Line "Hibarigaoka" walk 5 minutes
Seibu Ikebukuro Line "Hoya" walk 26 minutes
Seibu Ikebukuro Line "Higashi Kurume" walk 27 minutes 西武池袋線「ひばりヶ丘」歩5分
西武池袋線「保谷」歩26分
西武池袋線「東久留米」歩27分
| Related links 関連リンク | | [Related Sites of this company] 【この会社の関連サイト】 | Person in charge 担当者より | | The person in charge Tanaka Kota Age: 20's My Home Purchase, It is the highest shopping in my life. That's why, Standing in your eyes, We will help to heartfelt sincerity of for the dream to form. Every day the motto "we want our customers to smile.", We will continue to devote! ! 担当者田中 康太年齢:20代マイホーム購入は、人生の中で最も高い買い物です。だからこそ、お客様の目線に立ち、夢を形にするためのお手伝いを誠心誠意させて頂きます。「お客様を笑顔にしたい」をモットーに日々、精進していきます!! | Contact お問い合せ先 | | TEL: 0120-948007 [Toll free] Please contact the "saw SUUMO (Sumo)" TEL:0120-948007【通話料無料】「SUUMO(スーモ)を見た」と問い合わせください | Building coverage, floor area ratio 建ぺい率・容積率 | | Kenpei rate: 40%, Volume ratio: 80% 建ペい率:40%、容積率:80% | Time residents 入居時期 | | April 2014 early schedule 2014年4月上旬予定 | Land of the right form 土地の権利形態 | | Ownership 所有権 | Structure and method of construction 構造・工法 | | Wooden 2-story 木造2階建 | Use district 用途地域 | | One low-rise 1種低層 | Land category 地目 | | Residential land 宅地 | Other limitations その他制限事項 | | Height district 高度地区 | Overview and notices その他概要・特記事項 | | Contact: Tanaka Kota, Building confirmation number: No. SJK-KX1313030185 other 担当者:田中 康太、建築確認番号:第SJK-KX1313030185号他 | Company profile 会社概要 | | <Seller> Minister of Land, Infrastructure and Transport (1) No. 008439 (Ltd.) My Town Hoya shop Yubinbango202-0012 Tokyo Nishitokyo Azumacho 4-15-13-101 <売主>国土交通大臣(1)第008439号(株)マイタウン保谷店〒202-0012 東京都西東京市東町4-15-13-101 |
Rendering (appearance)完成予想図(外観) 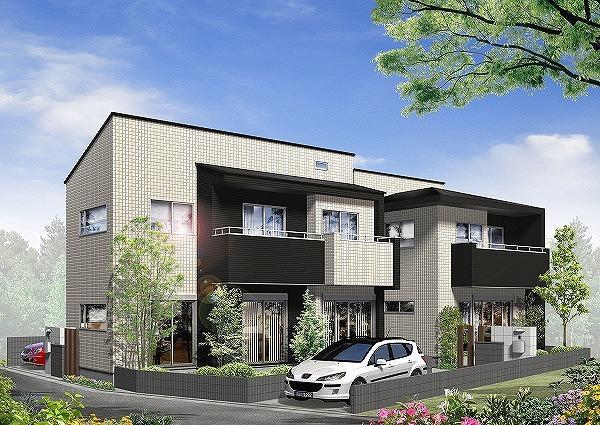 Rendering
完成予想図
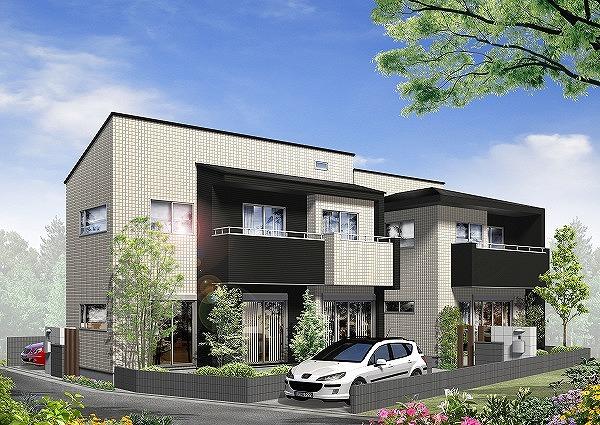 Rendering Perth
完成予想パース
Same specifications photos (living)同仕様写真(リビング) 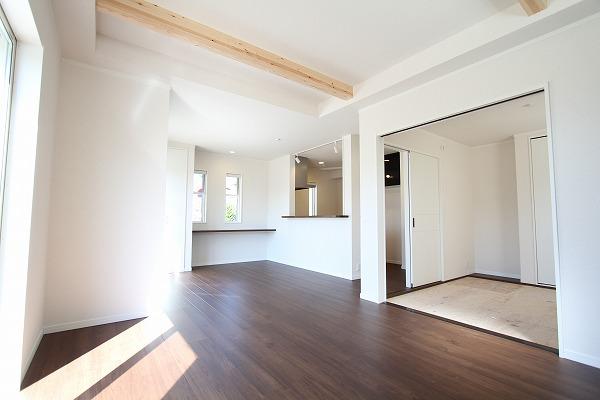 Same specification and construction photos living
同仕様施工写真 リビング
Same specifications photo (kitchen)同仕様写真(キッチン) 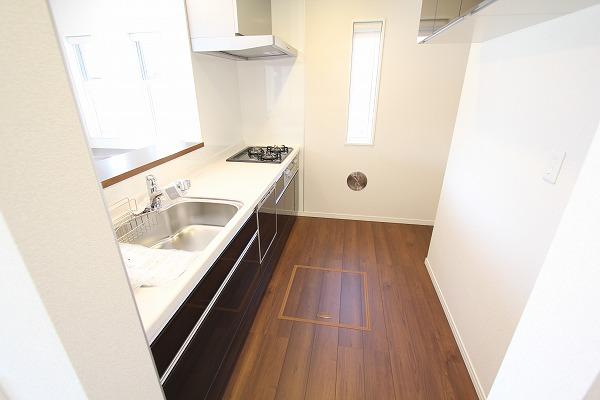 Same specification and construction photos kitchen
同仕様施工写真 キッチン
Same specifications photos (Other introspection)同仕様写真(その他内観) 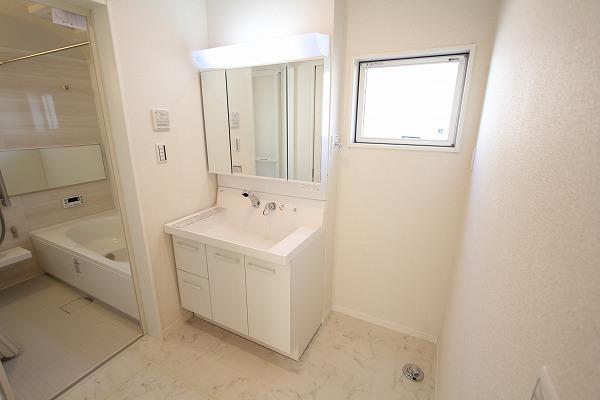 Same specification and construction photos Wash ・ Dressing room
同仕様施工写真 洗面・脱衣場
Same specifications photo (bathroom)同仕様写真(浴室) 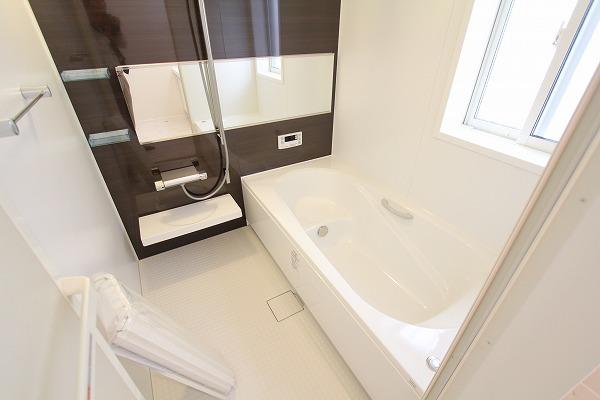 Same specification and construction photos bathroom
同仕様施工写真 浴室
Otherその他 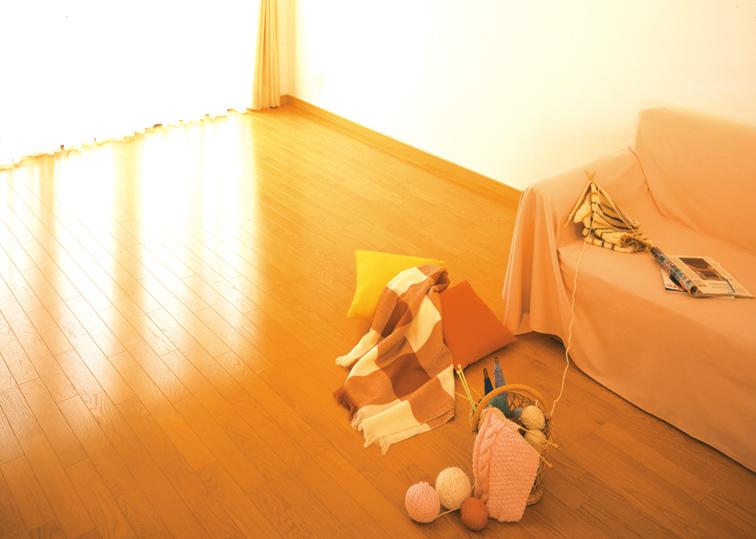 Comfort to warm fairly dust attractive gas hot water floor heating from below
足元からじんわり温まる心地よさが魅力のガス温水式床暖房
 Tokyo Gas
東京ガス
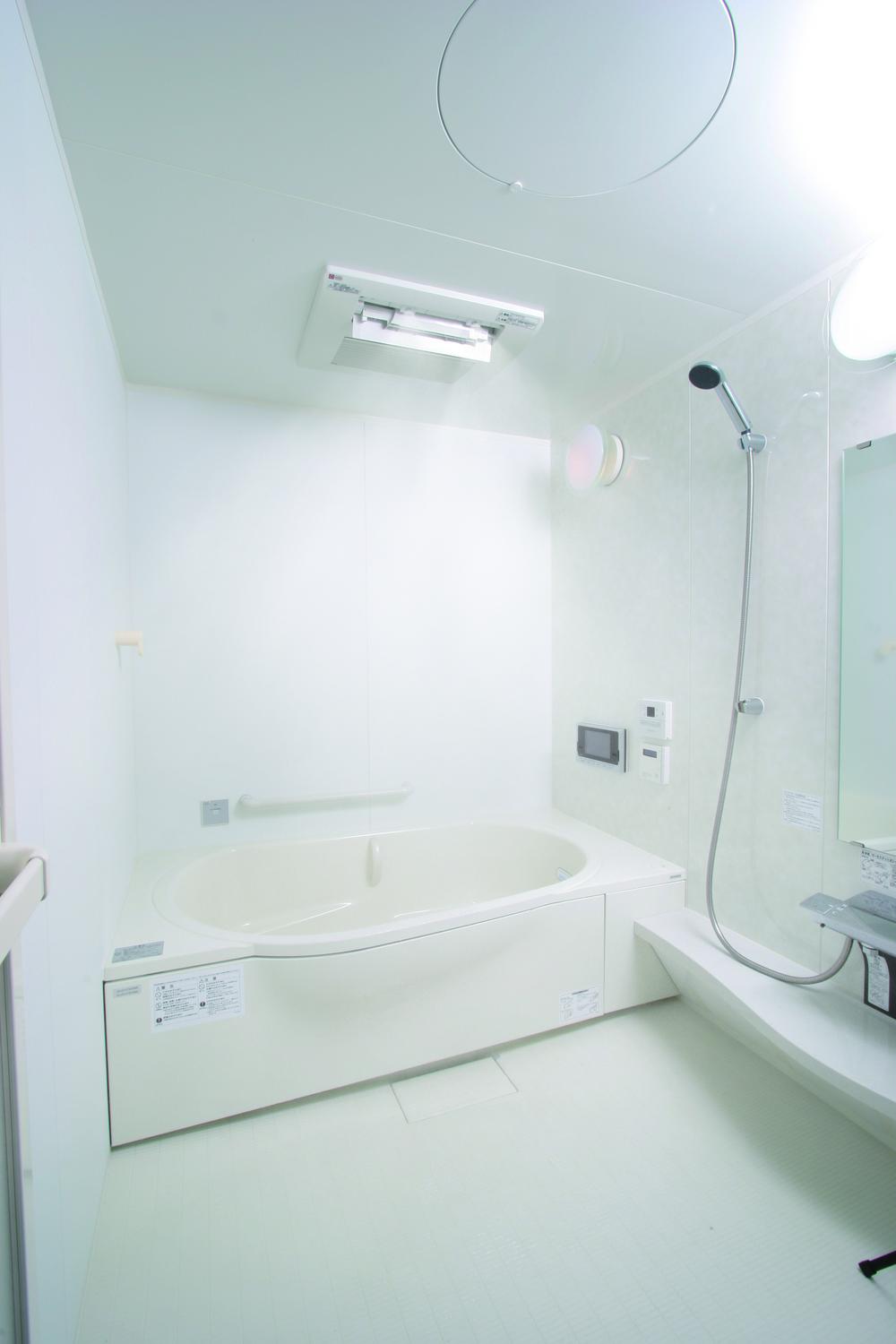 Clothing of deodorizing also leave it to this micro-mist!
衣類の脱臭もこのマイクロミストにお任せ!
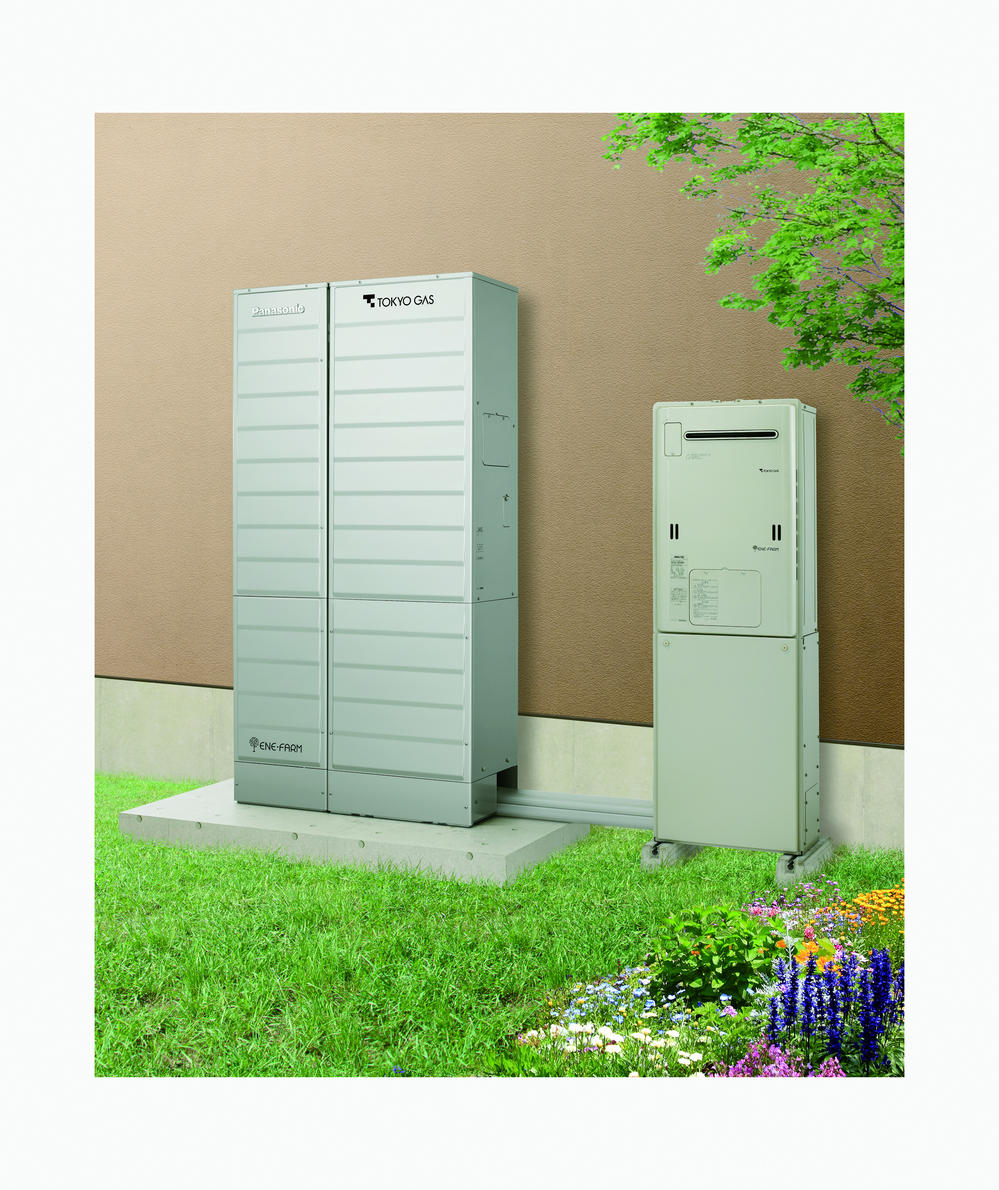 Installation image
設置イメージ
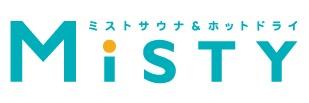 Mist sauna logo
ミストサウナロゴ
Floor plan間取り図 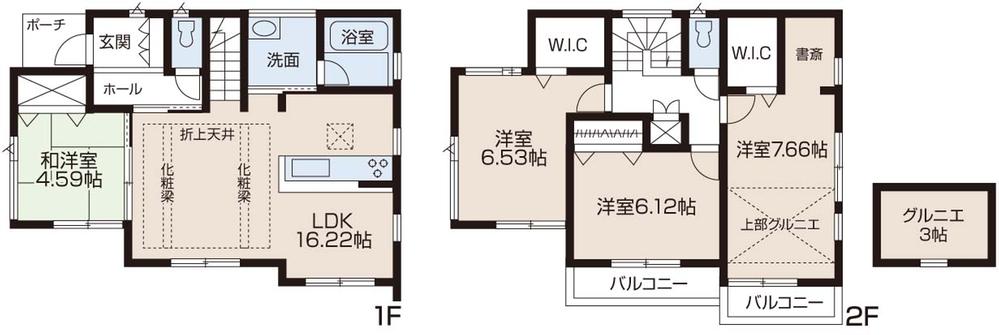 (1 Building), Price 57,800,000 yen, 4LDK, Land area 125 sq m , Building area 99.8 sq m
(1号棟)、価格5780万円、4LDK、土地面積125m2、建物面積99.8m2
 (3 Building), Price 60,800,000 yen, 4LDK, Land area 125 sq m , Building area 99.15 sq m
(3号棟)、価格6080万円、4LDK、土地面積125m2、建物面積99.15m2
The entire compartment Figure全体区画図 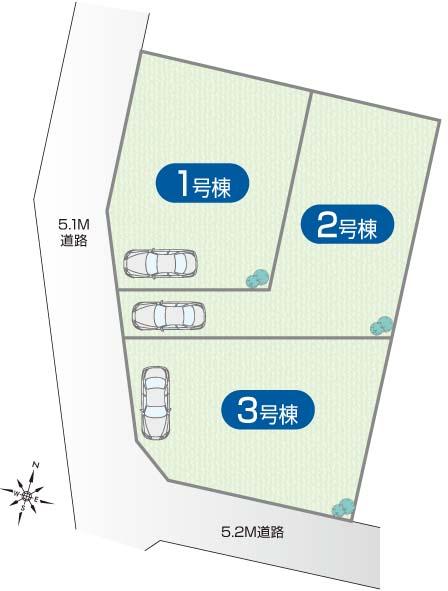 Compartment figure
区画図
Floor plan間取り図 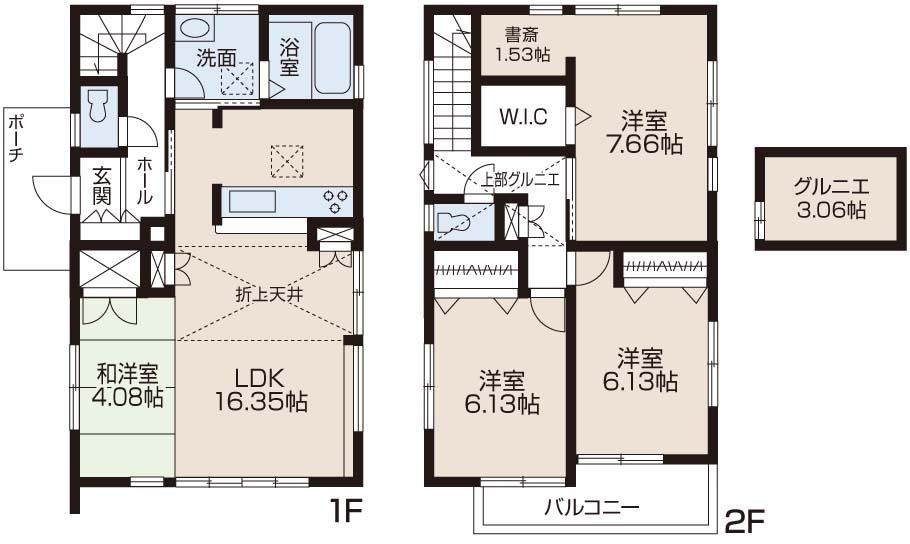 (Building 2), Price 50,800,000 yen, 4LDK, Land area 125 sq m , Building area 99.36 sq m
(2号棟)、価格5080万円、4LDK、土地面積125m2、建物面積99.36m2
Otherその他 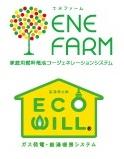 From the house that use the energy, To build a house. ENE-FARM
エネルギーをつかう家から、つくる家へ。エネファーム
Junior high school中学校 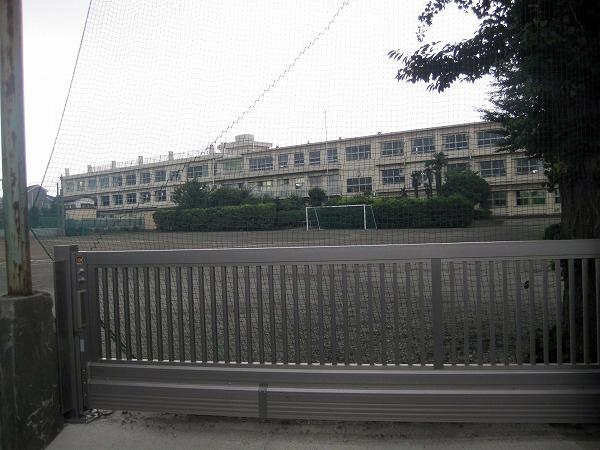 Nishi Municipal Hibarigaoka until junior high school 960m
西東京市立ひばりが丘中学校まで960m
Same specifications photos (Other introspection)同仕様写真(その他内観) 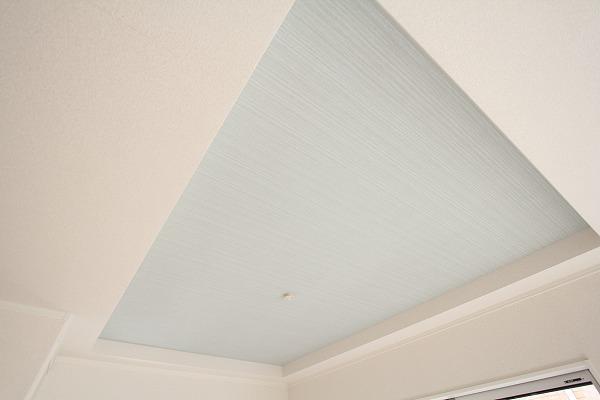 Same specification and construction photos Ceiling Trey
同仕様施工写真 折り上げ天井
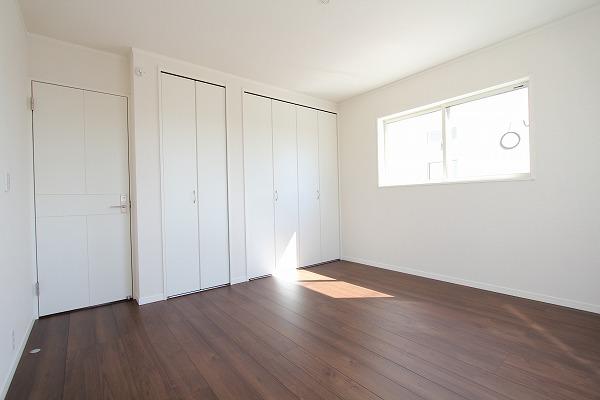 Same specification and construction photos Western style room
同仕様施工写真 洋室
Supermarketスーパー 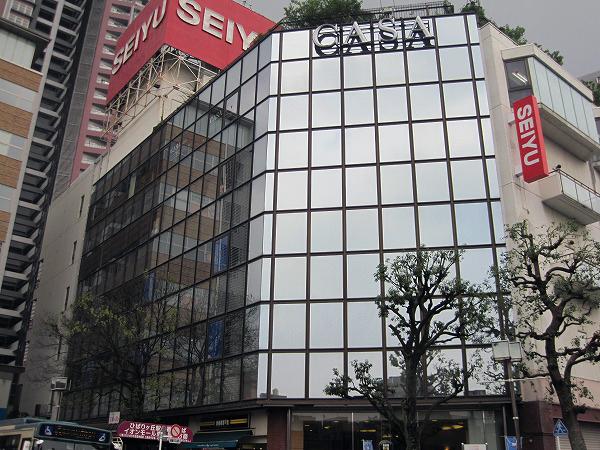 Seiyu Hibarigaoka to the store 430m
西友ひばりヶ丘店まで430m
Primary school小学校 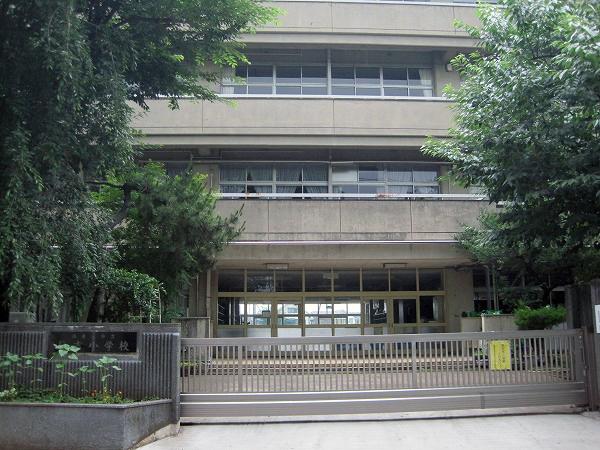 Nishi Municipal Sumiyoshi to elementary school 730m
西東京市立住吉小学校まで730m
Kindergarten ・ Nursery幼稚園・保育園 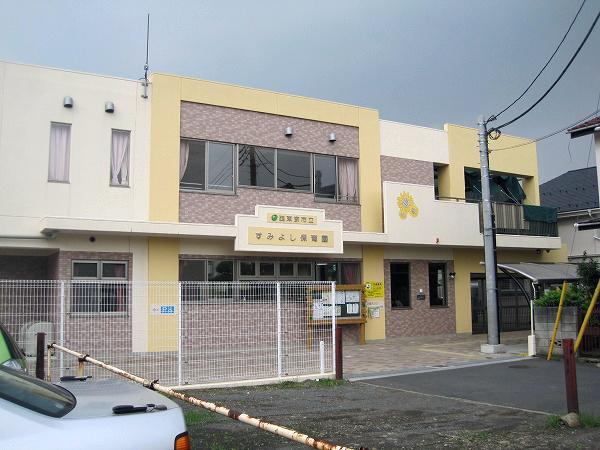 Nishi Municipal Sumiyoshi to nursery 190m
西東京市立すみよし保育園まで190m
Drug storeドラッグストア 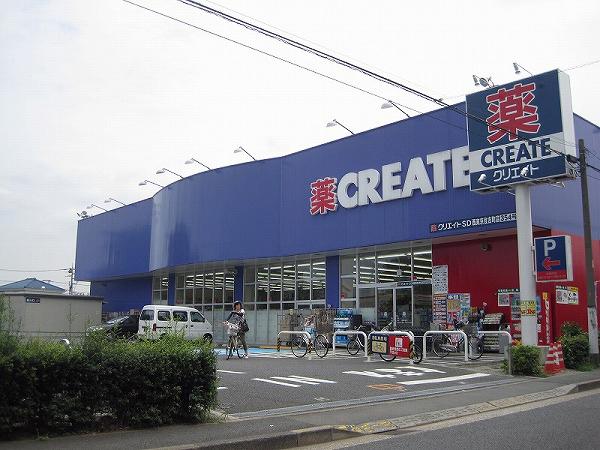 Create es ・ 620m to Dee
クリエイトエス・ディーまで620m
Location
|
























