New Homes » Kanto » Tokyo » Nishitokyo
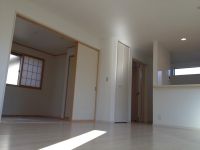 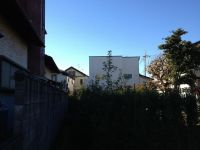
| | Tokyo Nishitokyo 東京都西東京市 |
| Seibu Shinjuku Line "Tanashi" walk 13 minutes 西武新宿線「田無」歩13分 |
| ◎ popular Mukodai-cho 3-chome! ◎ is a well-equipped. ◎ is a bus service wealth to the center line. ◎ shopping is convenient. A quiet residential area! ◎ parking parallel two. ◎ price, Costs and expenses, please consult! ◎人気の向台町3丁目!◎充実の設備です。◎中央線までのバス便豊富です。◎買い物便利です。閑静な住宅街!◎駐車並列2台。◎価格、諸費用等ご相談ください! |
| Co., Ltd. Living Service is the Seibu Shinjuku Line [Tanashi] Is a station south exit 1-minute walk Apaman Shops. Parking two Allowed, Immediate Available, LDK18 tatami mats or more, Super close, System kitchen, Bathroom Dryerese-style room, Face-to-face kitchen, Toilet 2 places, Bathroom 1 tsubo or more, 2-story, South balcony, Warm water washing toilet seat, Underfloor Storage, The window in the bathroom, Dish washing dryer, Attic storage, Floor heating 株式会社リビングサービスは西武新宿線【田無】駅南口徒歩1分アパマンショップ内です。駐車2台可、即入居可、LDK18畳以上、スーパーが近い、システムキッチン、浴室乾燥機、和室、対面式キッチン、トイレ2ヶ所、浴室1坪以上、2階建、南面バルコニー、温水洗浄便座、床下収納、浴室に窓、食器洗乾燥機、屋根裏収納、床暖房 |
Features pickup 特徴ピックアップ | | Parking two Allowed / Immediate Available / LDK18 tatami mats or more / Super close / System kitchen / Bathroom Dryer / Yang per good / Japanese-style room / Face-to-face kitchen / Toilet 2 places / Bathroom 1 tsubo or more / 2-story / South balcony / Double-glazing / Warm water washing toilet seat / Underfloor Storage / The window in the bathroom / Ventilation good / Dish washing dryer / Water filter / Attic storage / Floor heating 駐車2台可 /即入居可 /LDK18畳以上 /スーパーが近い /システムキッチン /浴室乾燥機 /陽当り良好 /和室 /対面式キッチン /トイレ2ヶ所 /浴室1坪以上 /2階建 /南面バルコニー /複層ガラス /温水洗浄便座 /床下収納 /浴室に窓 /通風良好 /食器洗乾燥機 /浄水器 /屋根裏収納 /床暖房 | Event information イベント情報 | | Open House (Please visitors to direct local) schedule / January 3 (Friday) ~ January 5 (Sunday) time / 11:00 ~ 17:00 New Year open house, we have held since January 3 (gold). Held Time: January 3 (gold) 13:00 ~ 17:00 4 (Saturday) ・ 5 (Sunday) 11:00 ~ 17:00 オープンハウス(直接現地へご来場ください)日程/1月3日(金曜日) ~ 1月5日(日曜日)時間/11:00 ~ 17:00新年オープンハウスは1月3日(金)より開催しております。開催時間:1月3日(金) 13:00 ~ 17:00 4日(土)・5日(日) 11:00 ~ 17:00 | Listing details information 物件詳細情報 | | 82926423 82926423 | Price 価格 | | 47,800,000 yen 4780万円 | Floor plan 間取り | | 4LDK + S (storeroom) 4LDK+S(納戸) | Units sold 販売戸数 | | 1 units 1戸 | Total units 総戸数 | | 1 units 1戸 | Land area 土地面積 | | 128.42 sq m (registration) 128.42m2(登記) | Building area 建物面積 | | 98.82 sq m 98.82m2 | Driveway burden-road 私道負担・道路 | | Nothing, North 5.2m width 無、北5.2m幅 | Completion date 完成時期(築年月) | | October 2013 2013年10月 | Address 住所 | | Tokyo Nishitokyo Mukodai cho 3-4-55 東京都西東京市向台町3-4-55 | Traffic 交通 | | Seibu Shinjuku Line "Tanashi" walk 13 minutes
JR Chuo Line "Musashisakai" bus 9 minutes Sincerity Campus Tokyo before walking 8 minutes
JR Chuo Line "Mitaka" 20 minutes Vee Garden Nishi walk 6 minutes by bus 西武新宿線「田無」歩13分
JR中央線「武蔵境」バス9分至誠学舎東京前歩8分
JR中央線「三鷹」バス20分ヴィーガーデン西東京歩6分
| Person in charge 担当者より | | Rep Hansaki Fukuzo 担当者飯崎 福三 | Contact お問い合せ先 | | Co., Ltd. Living Service (株)リビングサービス | Building coverage, floor area ratio 建ぺい率・容積率 | | 40% ・ 80% 40%・80% | Time residents 入居時期 | | Immediate available 即入居可 | Land of the right form 土地の権利形態 | | Ownership 所有権 | Structure and method of construction 構造・工法 | | Wooden 2-story 木造2階建 | Use district 用途地域 | | One low-rise 1種低層 | Overview and notices その他概要・特記事項 | | Contact: Hansaki Fukuzo, Facilities: Public Water Supply, This sewage, City gas, Parking: car space 担当者:飯崎 福三、設備:公営水道、本下水、都市ガス、駐車場:カースペース | Company profile 会社概要 | | <Mediation> Governor of Tokyo (12) No. 025027 (Ltd.) living services Yubinbango188-0012 Tokyo Nishitokyo Minamicho 5-5-13 <仲介>東京都知事(12)第025027号(株)リビングサービス〒188-0012 東京都西東京市南町5-5-13 |
Livingリビング 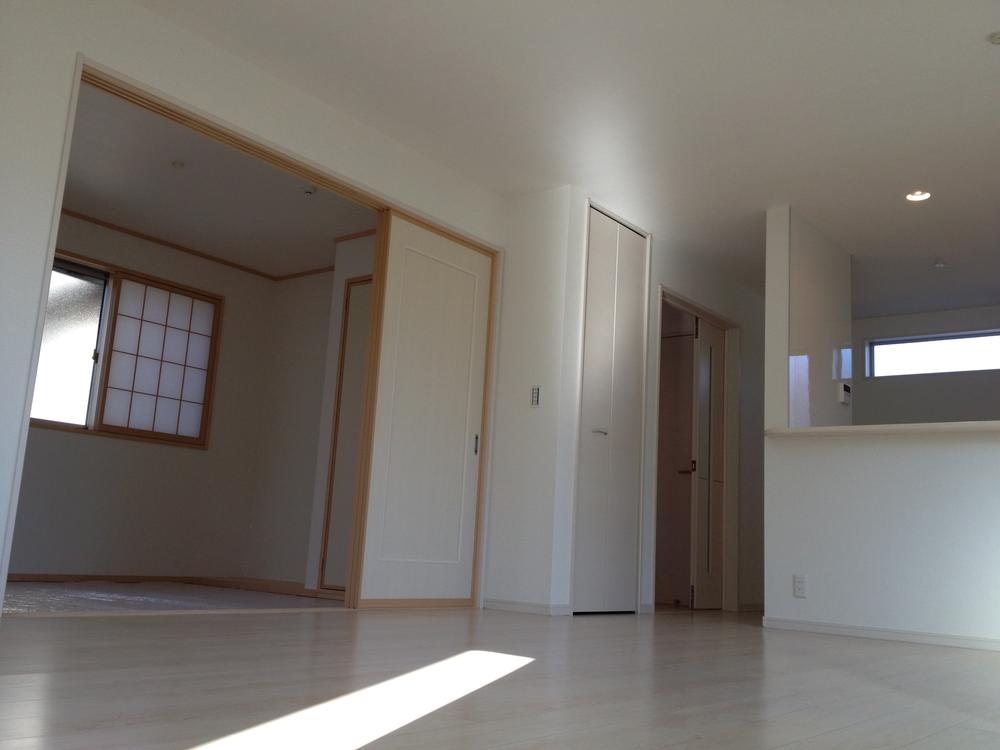 Indoor (11 May 2013) shooting living and Japanese-style room
室内(2013年11月)撮影リビングと和室
Local appearance photo現地外観写真 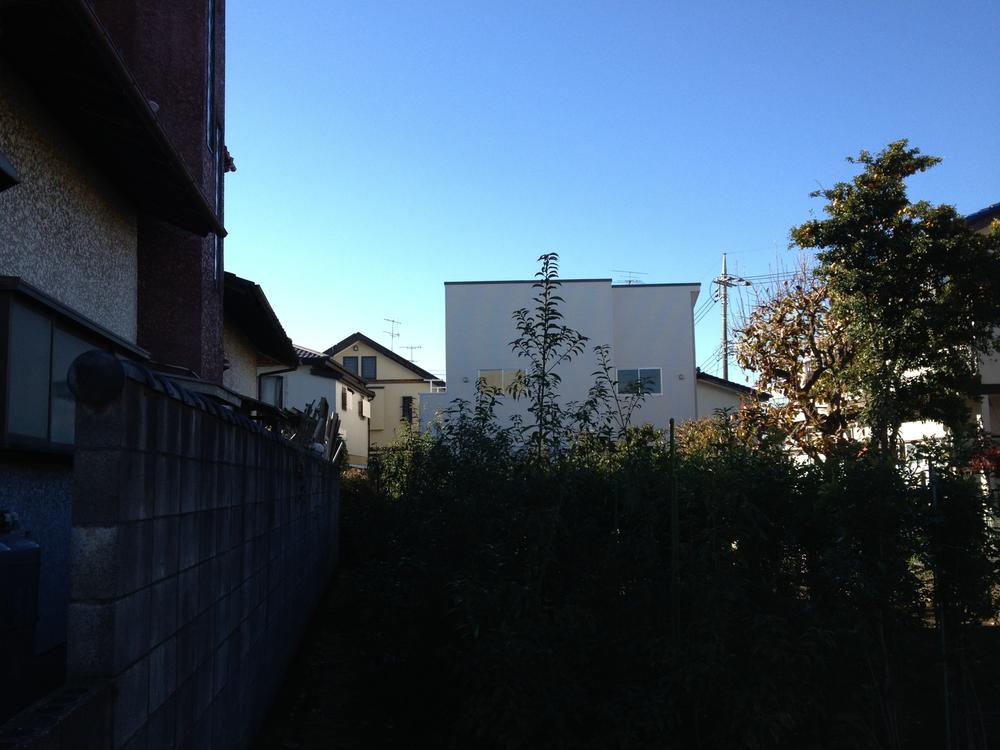 Is the appearance from the east side.
東側からの外観です。
Kitchenキッチン ![Kitchen. Indoor (11 May 2013) Shooting It is L-shaped face-to-face kitchen. [Dishwasher ・ With water purifier]](/images/tokyo/nishitokyo/0f1e6e0005.jpg) Indoor (11 May 2013) Shooting It is L-shaped face-to-face kitchen. [Dishwasher ・ With water purifier]
室内(2013年11月)撮影
L型対面キッチンです。【食洗機・浄水器付】
Bathroom浴室 ![Bathroom. Indoor (11 May 2013) Shooting Bathroom is. [With dryer]](/images/tokyo/nishitokyo/0f1e6e0006.jpg) Indoor (11 May 2013) Shooting Bathroom is. [With dryer]
室内(2013年11月)撮影
浴室です。【乾燥機付】
View photos from the dwelling unit住戸からの眺望写真 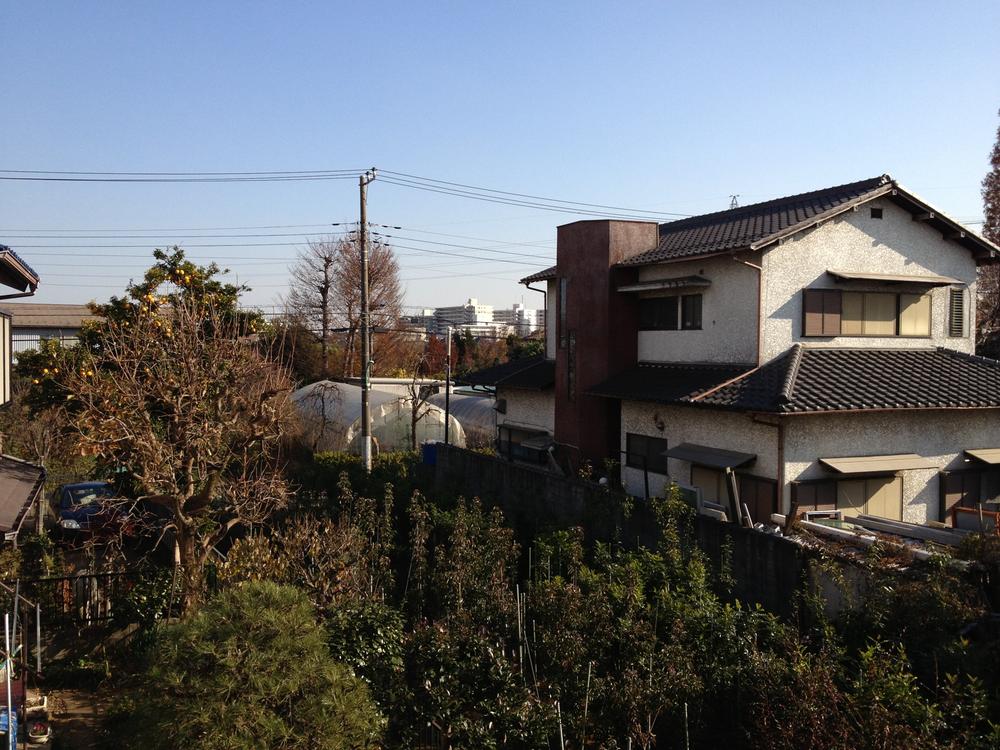 View from the site (November 2013) Shooting It is the east side of the view from the second floor Western-style.
現地からの眺望(2013年11月)撮影
2階洋室からの東側の眺望です。
Local appearance photo現地外観写真 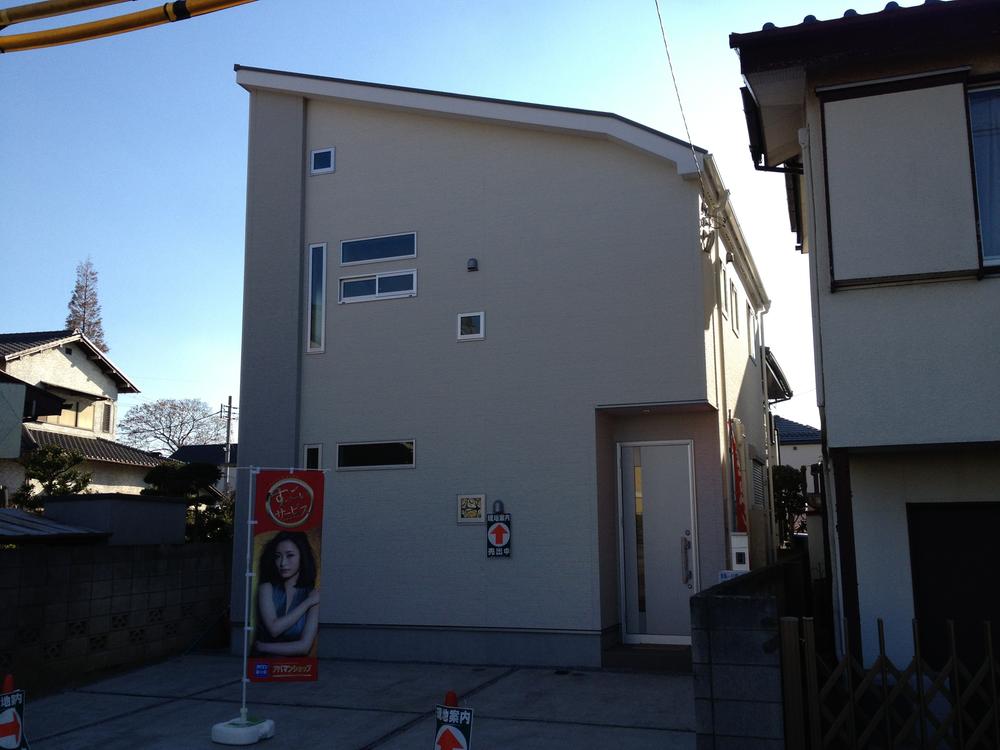 Local (11 May 2013) Shooting
現地(2013年11月)撮影
Non-living roomリビング以外の居室 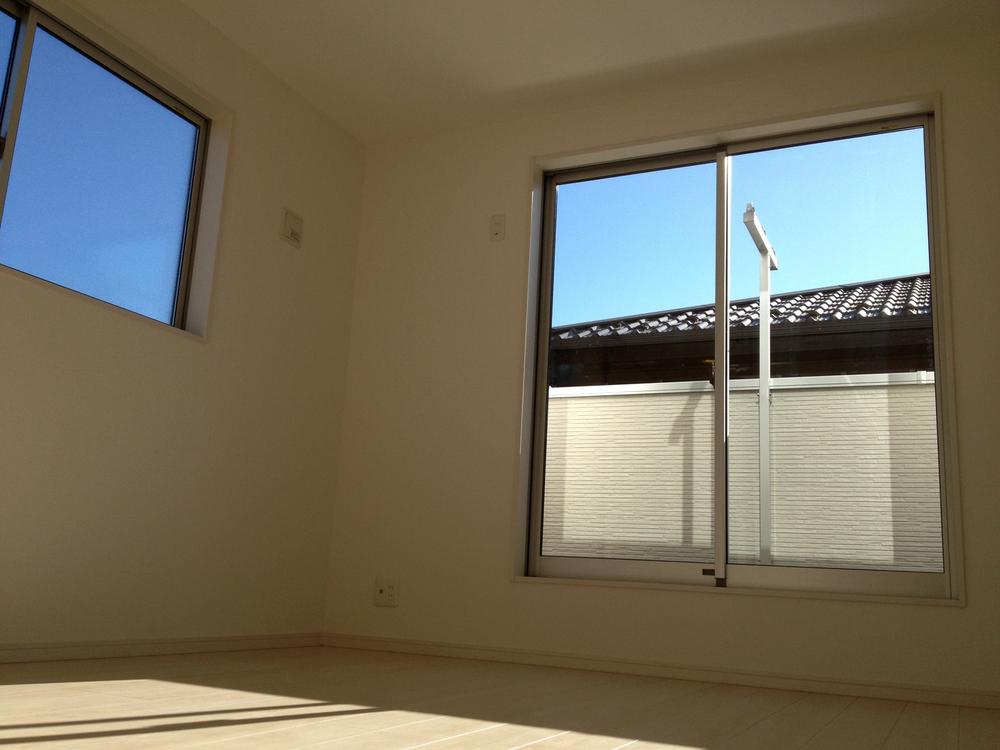 Indoor (11 May 2013) Shooting
室内(2013年11月)撮影
Livingリビング 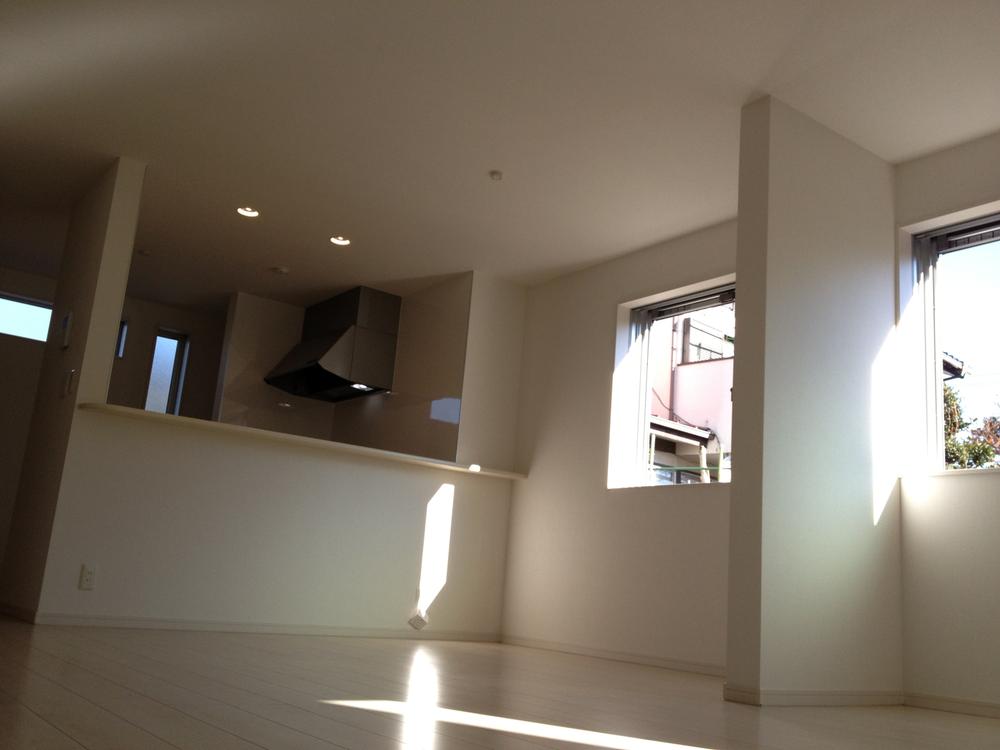 Indoor (11 May 2013) Shooting
室内(2013年11月)撮影
Wash basin, toilet洗面台・洗面所 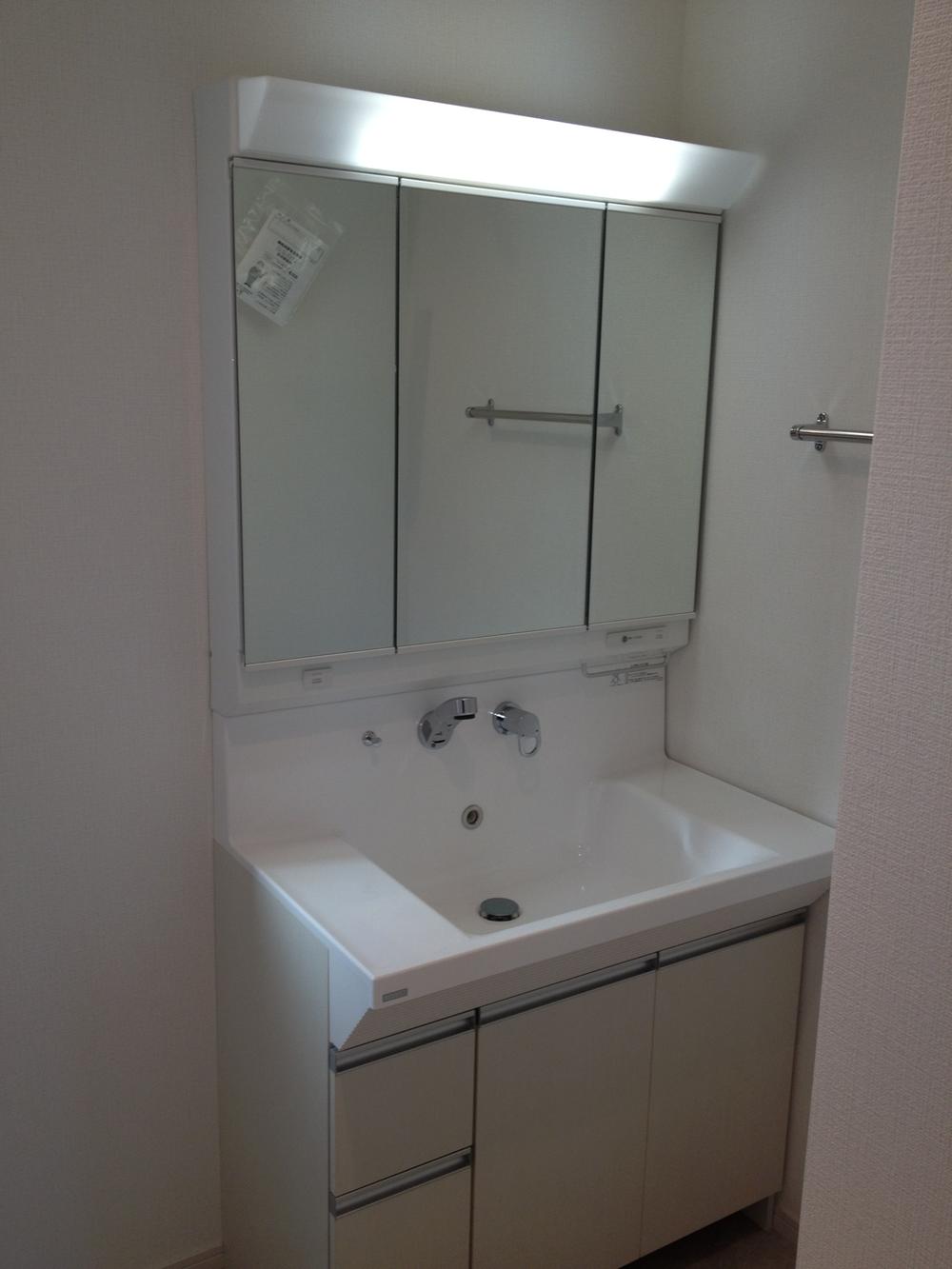 Indoor (11 May 2013) Shooting
室内(2013年11月)撮影
Receipt収納 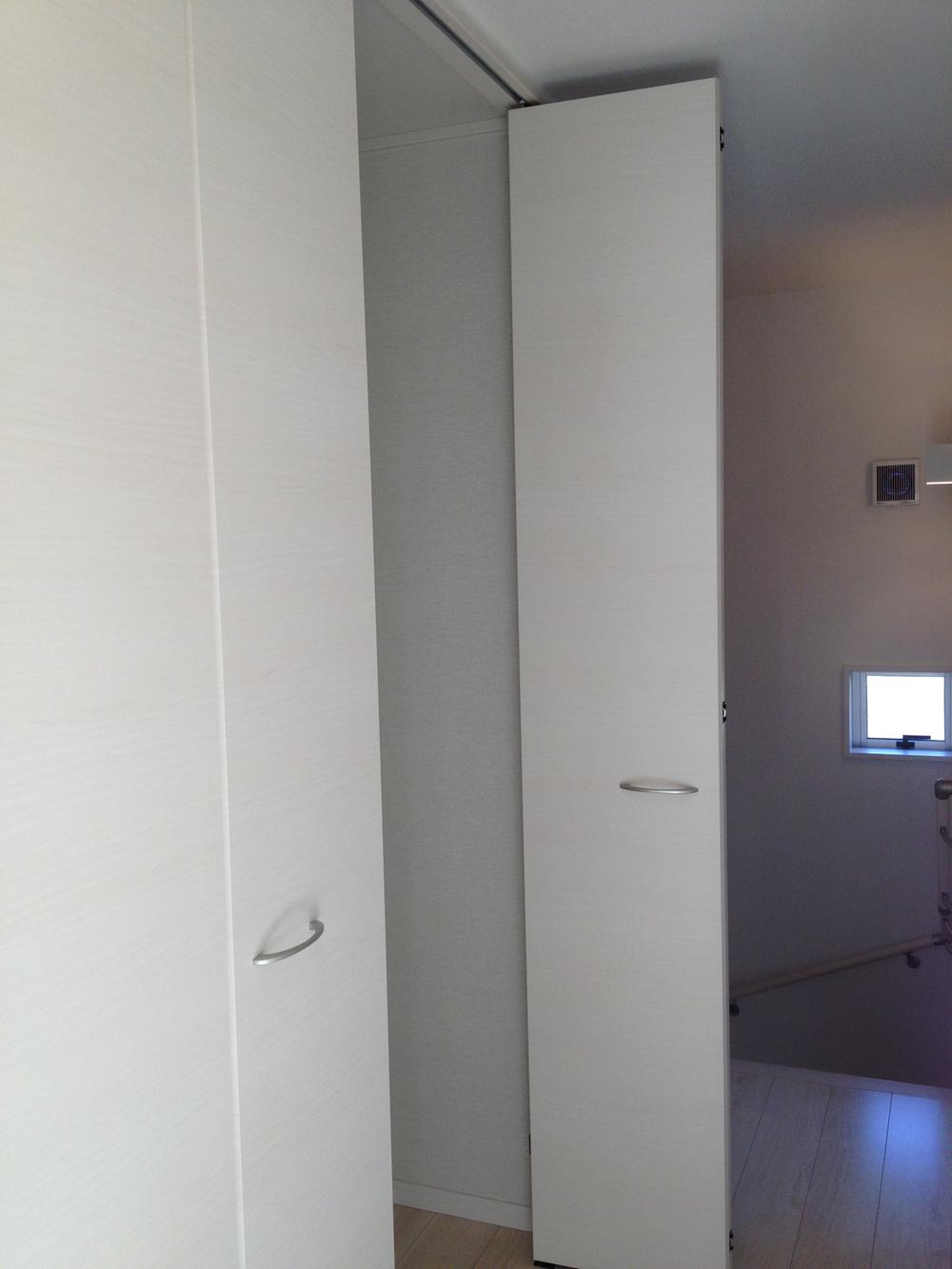 Indoor (January 2013) Shooting
室内(2013年1月)撮影
Toiletトイレ 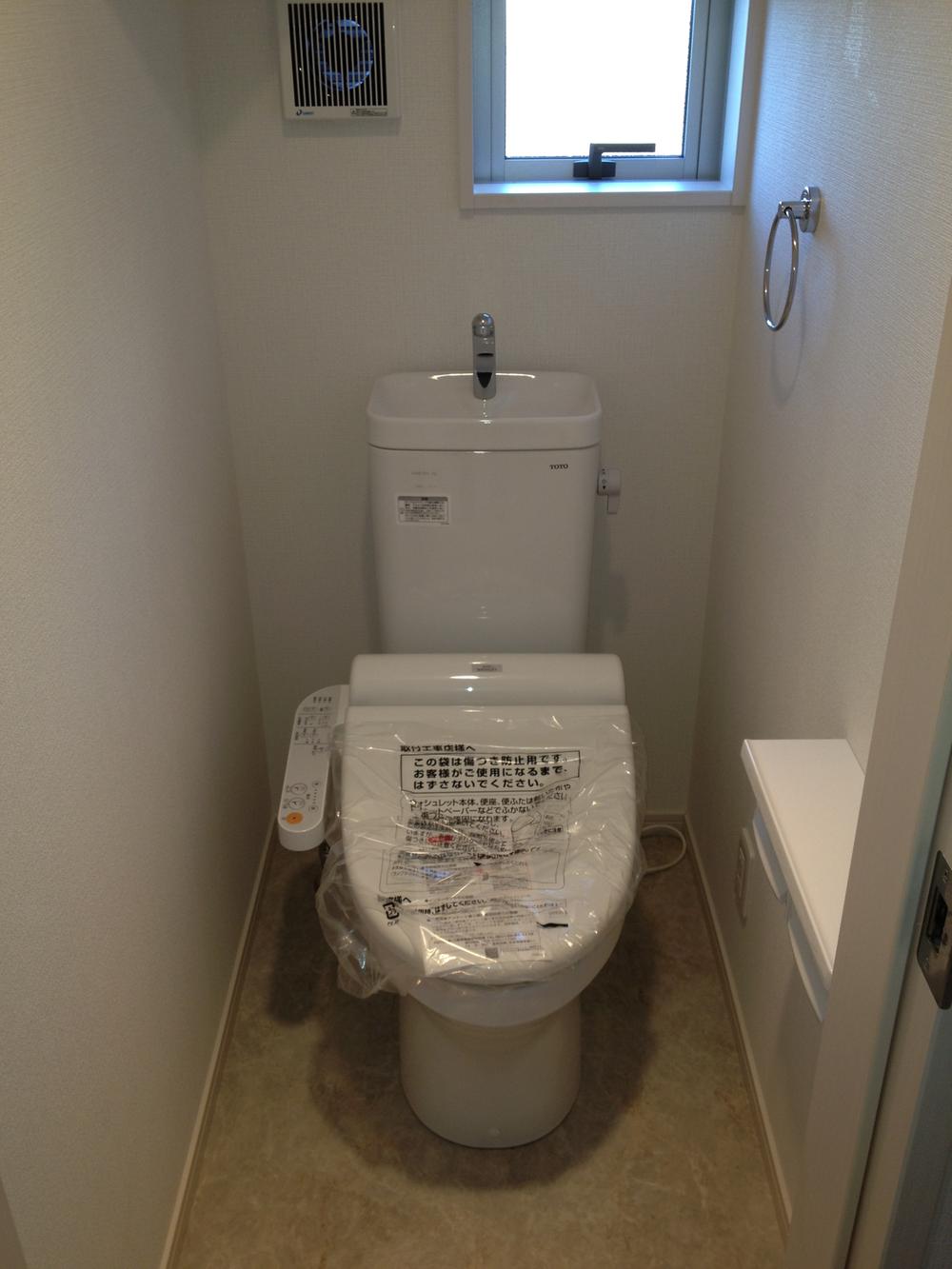 Indoor (11 May 2013) Shooting
室内(2013年11月)撮影
Local photos, including front road前面道路含む現地写真 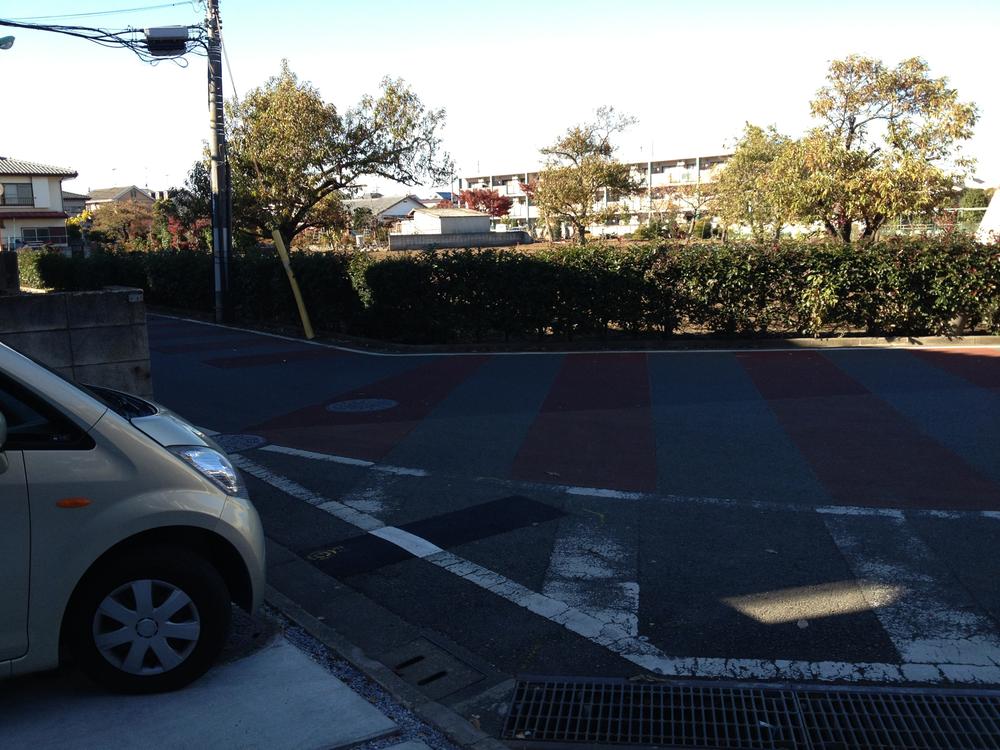 Local (11 May 2013) Shooting
現地(2013年11月)撮影
Parking lot駐車場 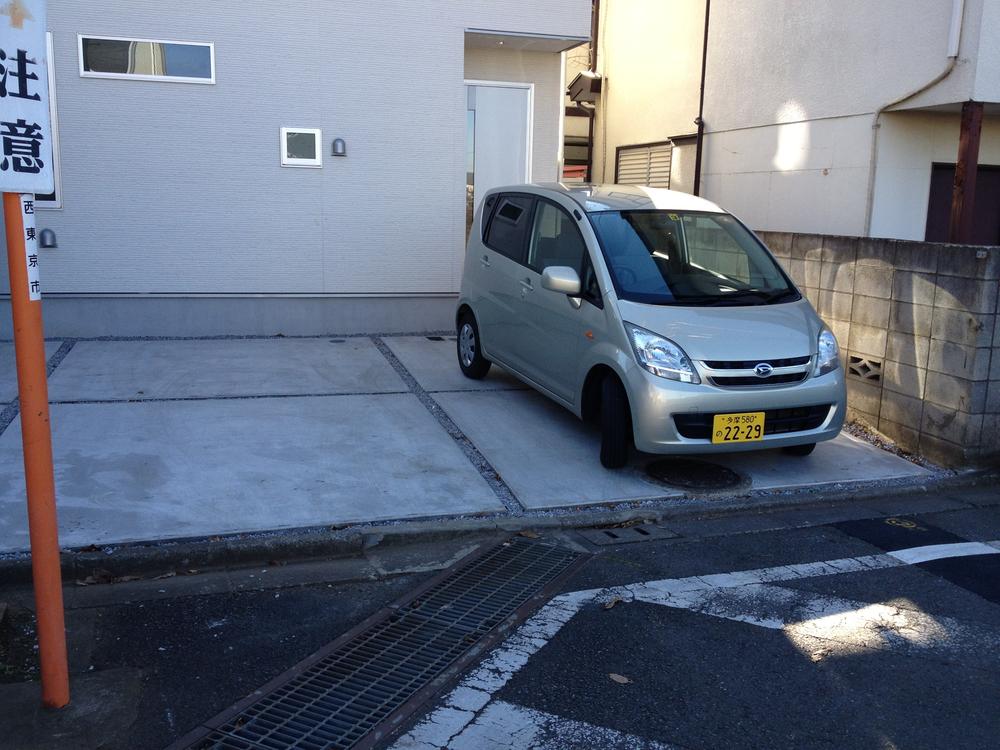 Local (11 May 2013) Shooting
現地(2013年11月)撮影
Balconyバルコニー 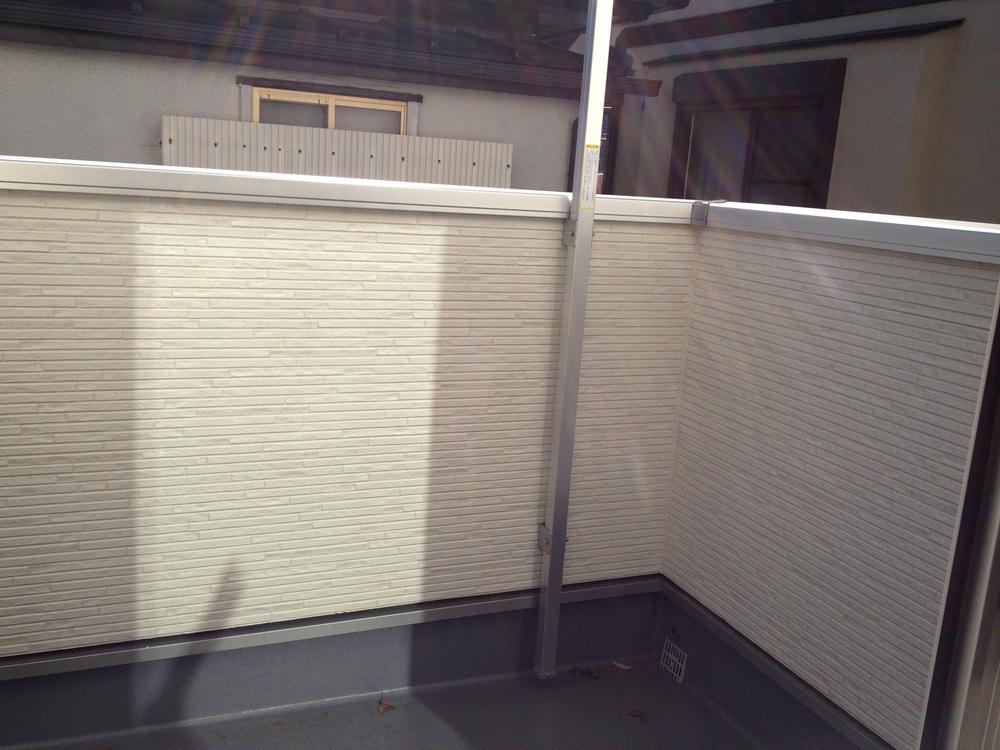 Local (11 May 2013) Shooting
現地(2013年11月)撮影
Supermarketスーパー 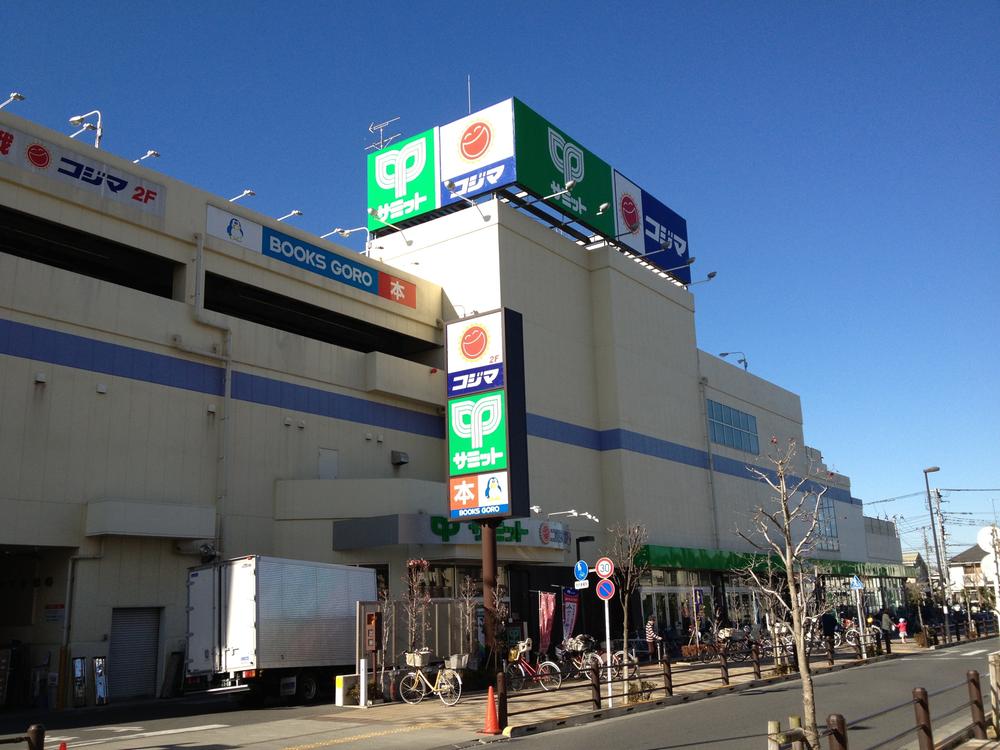 Summit store ・ Kojima until the electric 430m
サミットストアー・コジマ電気まで430m
Other introspectionその他内観 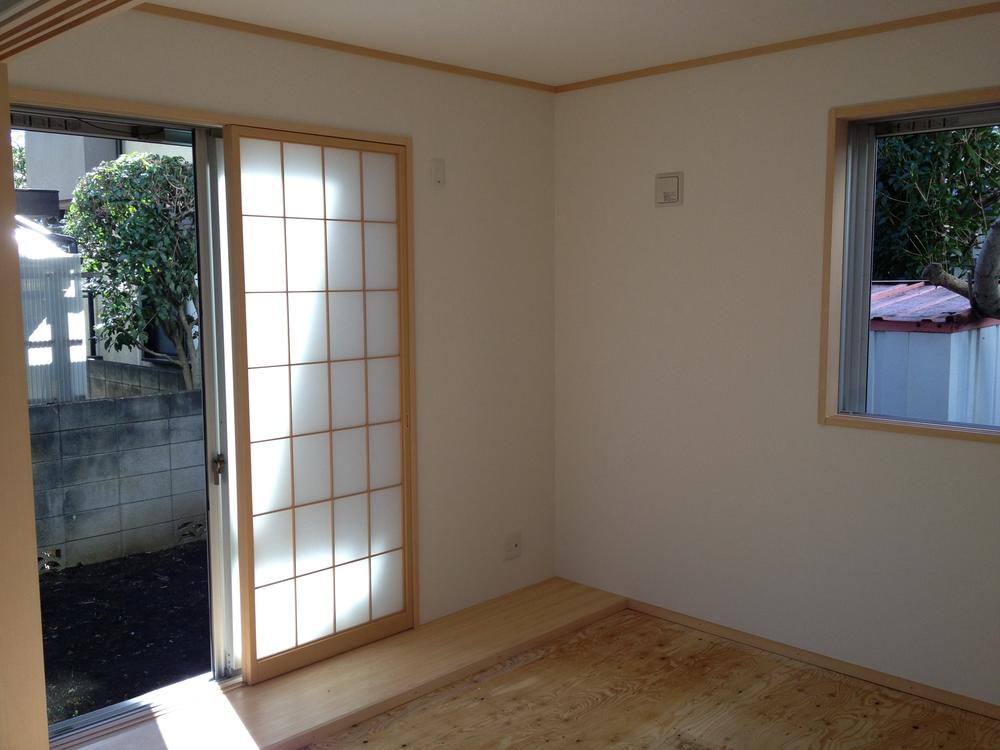 Indoor (11 May 2013) Shooting
室内(2013年11月)撮影
Entrance玄関 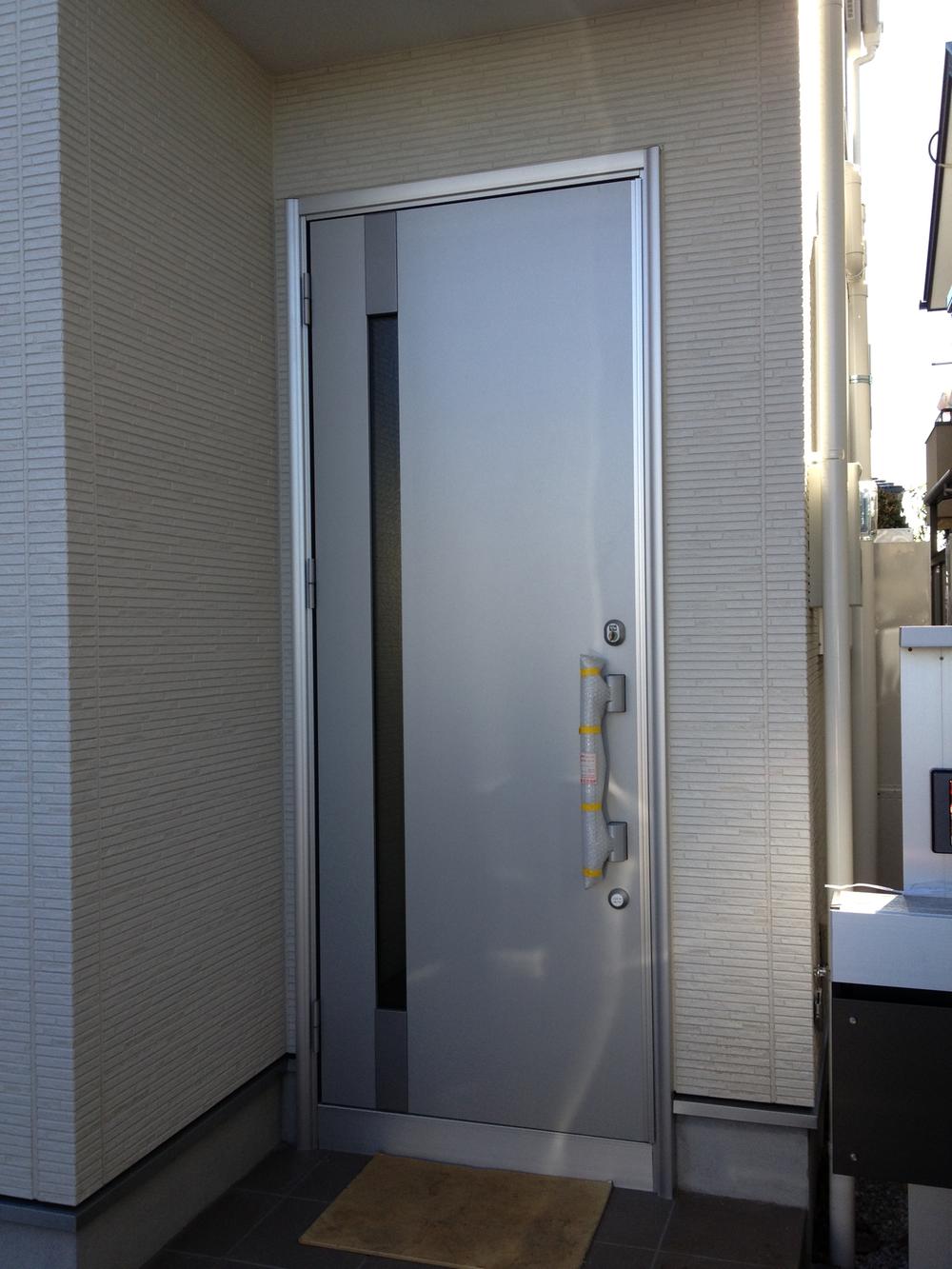 Local (11 May 2013) Shooting
現地(2013年11月)撮影
Floor plan間取り図 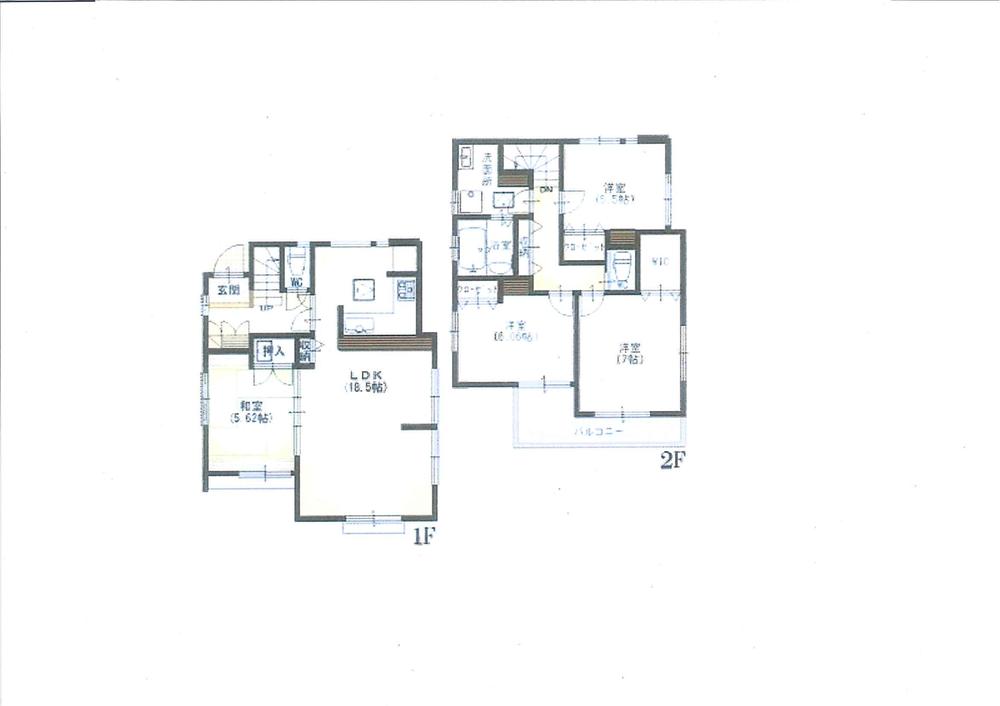 47,800,000 yen, 4LDK + S (storeroom), Land area 128.42 sq m , Building area 98.82 sq m
4780万円、4LDK+S(納戸)、土地面積128.42m2、建物面積98.82m2
Entrance玄関 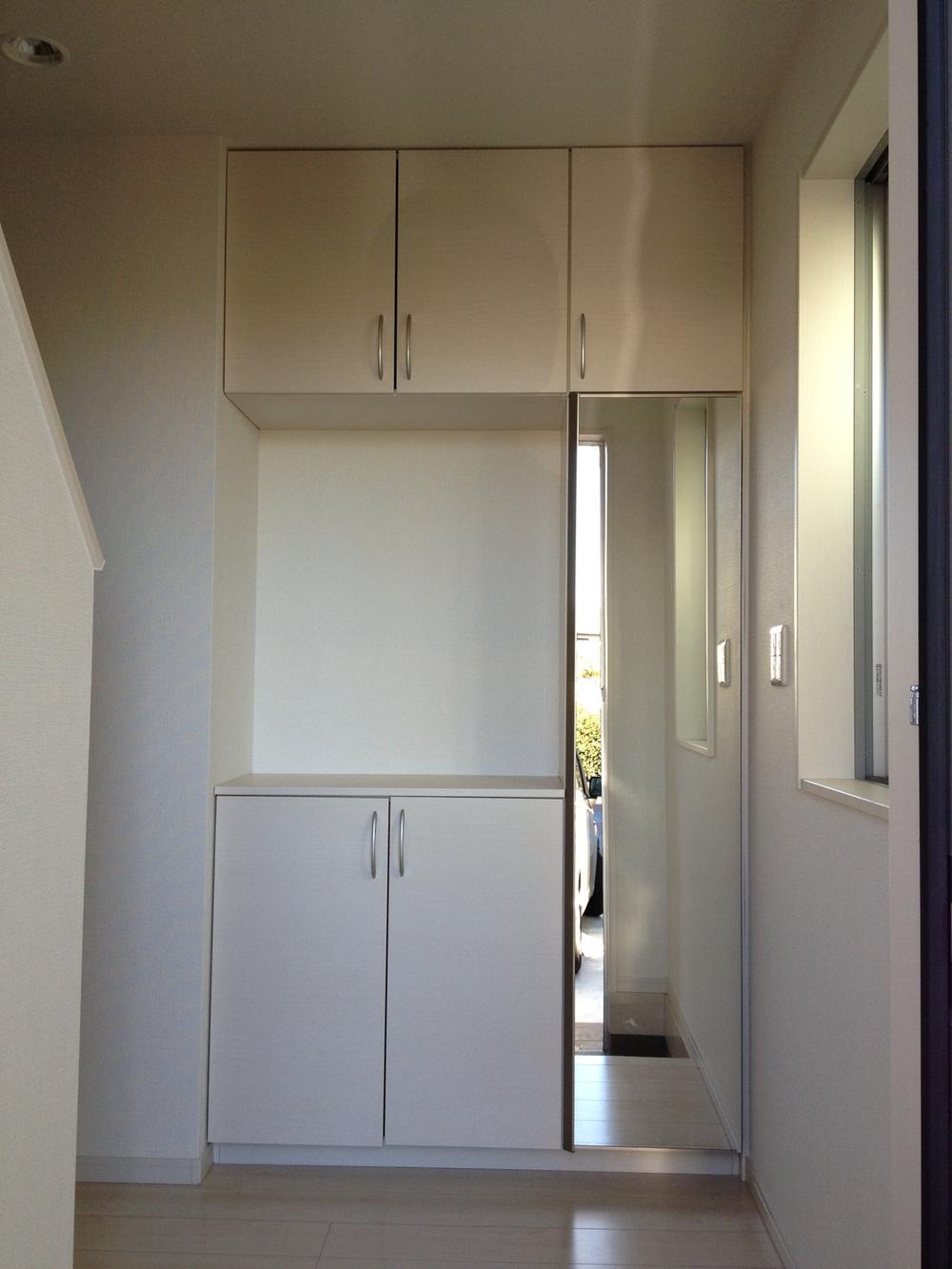 Local (11 May 2013) Shooting
現地(2013年11月)撮影
Wash basin, toilet洗面台・洗面所 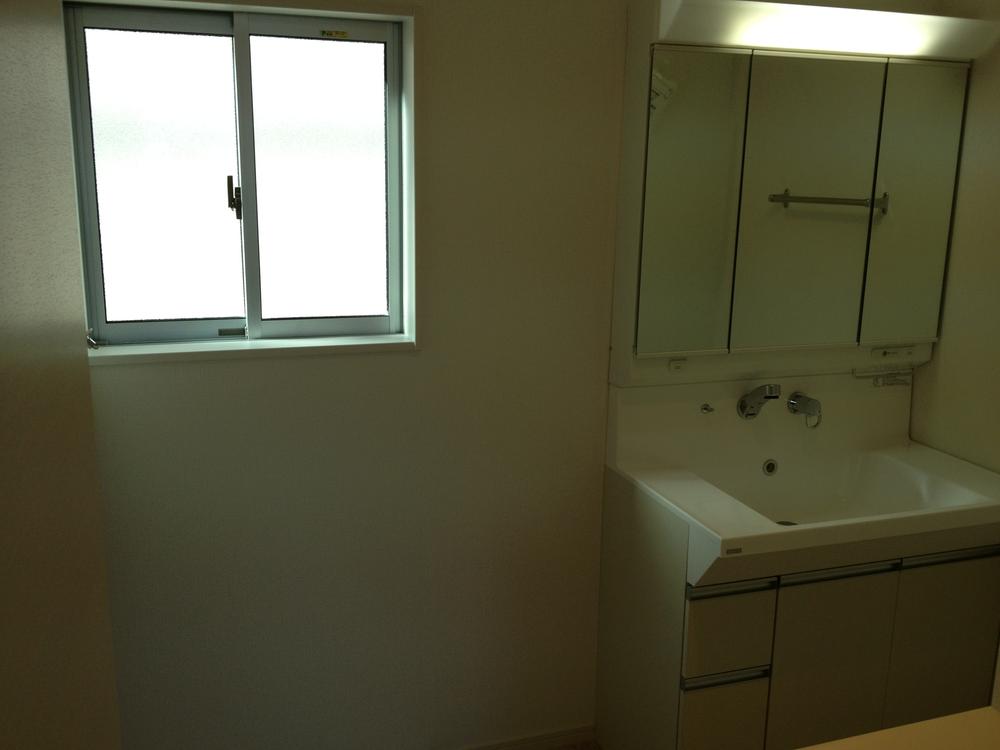 Indoor (11 May 2013) Shooting
室内(2013年11月)撮影
Receipt収納 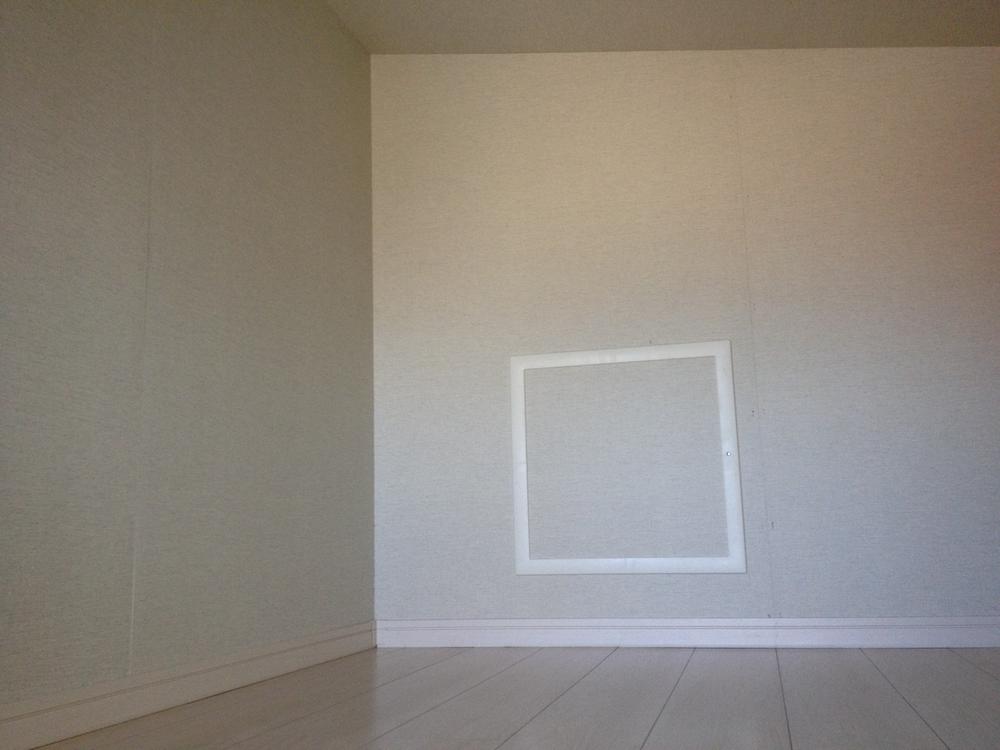 Indoor (11 May 2013) Shooting
室内(2013年11月)撮影
Location
|




![Kitchen. Indoor (11 May 2013) Shooting It is L-shaped face-to-face kitchen. [Dishwasher ・ With water purifier]](/images/tokyo/nishitokyo/0f1e6e0005.jpg)
![Bathroom. Indoor (11 May 2013) Shooting Bathroom is. [With dryer]](/images/tokyo/nishitokyo/0f1e6e0006.jpg)
















