New Homes » Kanto » Tokyo » Nishitokyo
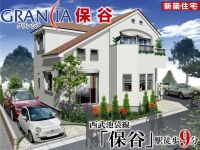 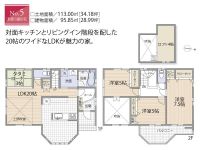
| | Tokyo Nishitokyo 東京都西東京市 |
| Seibu Ikebukuro Line "Hoya" walk 9 minutes 西武池袋線「保谷」歩9分 |
| There is a feeling of opening in the corner lot. Home face-to-face kitchen and living-in stairs of 20 tatami wide of which arranged the LDK is the charm. 角地で開放感あります。対面キッチンとリビングイン階段を配した20帖のワイドなLDKが魅力の家。 |
Features pickup 特徴ピックアップ | | System kitchen / Bathroom Dryer / Corner lot / Washbasin with shower / 2-story / loft システムキッチン /浴室乾燥機 /角地 /シャワー付洗面台 /2階建 /ロフト | Price 価格 | | 51,800,000 yen 5180万円 | Floor plan 間取り | | 4LDK + S (storeroom) 4LDK+S(納戸) | Units sold 販売戸数 | | 1 units 1戸 | Land area 土地面積 | | 113 sq m 113m2 | Building area 建物面積 | | 95.85 sq m 95.85m2 | Driveway burden-road 私道負担・道路 | | Nothing, North 4m width, East 4m width 無、北4m幅、東4m幅 | Completion date 完成時期(築年月) | | May 2014 2014年5月 | Address 住所 | | Tokyo Nishitokyo Shimohoya 3 東京都西東京市下保谷3 | Traffic 交通 | | Seibu Ikebukuro Line "Hoya" walk 9 minutes 西武池袋線「保谷」歩9分
| Related links 関連リンク | | [Related Sites of this company] 【この会社の関連サイト】 | Person in charge 担当者より | | [Regarding this property.] Seibu Ikebukuro Line It is a good location of Hoya Station 9 minute walk. 【この物件について】西武池袋線 保谷駅徒歩9分の好立地です。 | Contact お問い合せ先 | | TEL: 0800-603-0627 [Toll free] mobile phone ・ Also available from PHS
Caller ID is not notified
Please contact the "saw SUUMO (Sumo)"
If it does not lead, If the real estate company TEL:0800-603-0627【通話料無料】携帯電話・PHSからもご利用いただけます
発信者番号は通知されません
「SUUMO(スーモ)を見た」と問い合わせください
つながらない方、不動産会社の方は
| Building coverage, floor area ratio 建ぺい率・容積率 | | Fifty percent ・ Hundred percent 50%・100% | Time residents 入居時期 | | June 2014 schedule 2014年6月予定 | Land of the right form 土地の権利形態 | | Ownership 所有権 | Structure and method of construction 構造・工法 | | Wooden 2-story 木造2階建 | Use district 用途地域 | | One low-rise 1種低層 | Other limitations その他制限事項 | | Regulations have by the Law for the Protection of Cultural Properties, Regulations have by the Landscape Act, Quasi-fire zones, The first kind altitude district, The second kind altitude district 文化財保護法による規制有、景観法による規制有、準防火地域、第一種高度地区、第二種高度地区 | Overview and notices その他概要・特記事項 | | Facilities: Public Water Supply, This sewage, City gas, Building confirmation number: SJK-KX1313200493, Parking: car space 設備:公営水道、本下水、都市ガス、建築確認番号:SJK-KX1313200493、駐車場:カースペース | Company profile 会社概要 | | <Seller> Minister of Land, Infrastructure and Transport (2) No. 006,956 (one company) National Housing Industry Association (Corporation) metropolitan area real estate Fair Trade Council member living cooperation Group Co., Ltd., Sumitomo cooperation Oizumi branch Yubinbango178-0063 Nerima-ku, Tokyo Higashioizumi 1-34-5 <売主>国土交通大臣(2)第006956号(一社)全国住宅産業協会会員 (公社)首都圏不動産公正取引協議会加盟住協グループ(株)住協大泉支店〒178-0063 東京都練馬区東大泉1-34-5 |
Rendering (appearance)完成予想図(外観) 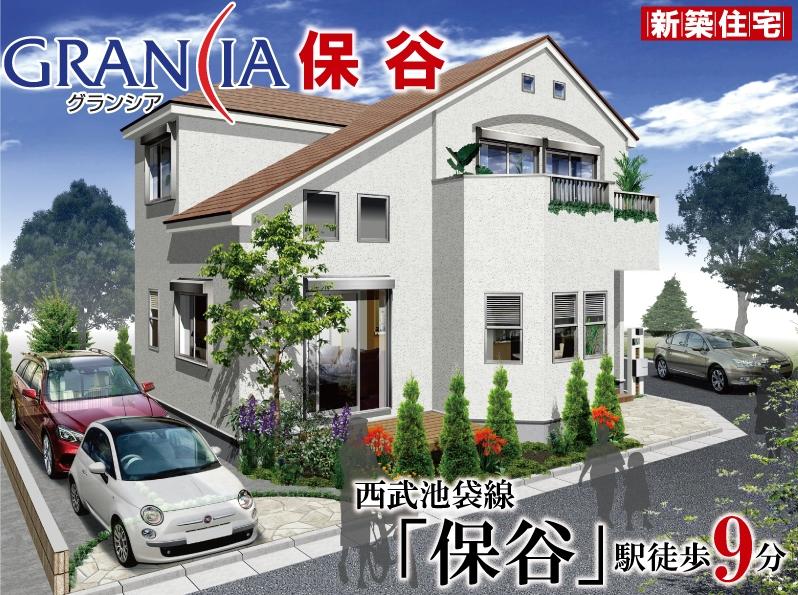 Rendering
完成予想図
Floor plan間取り図 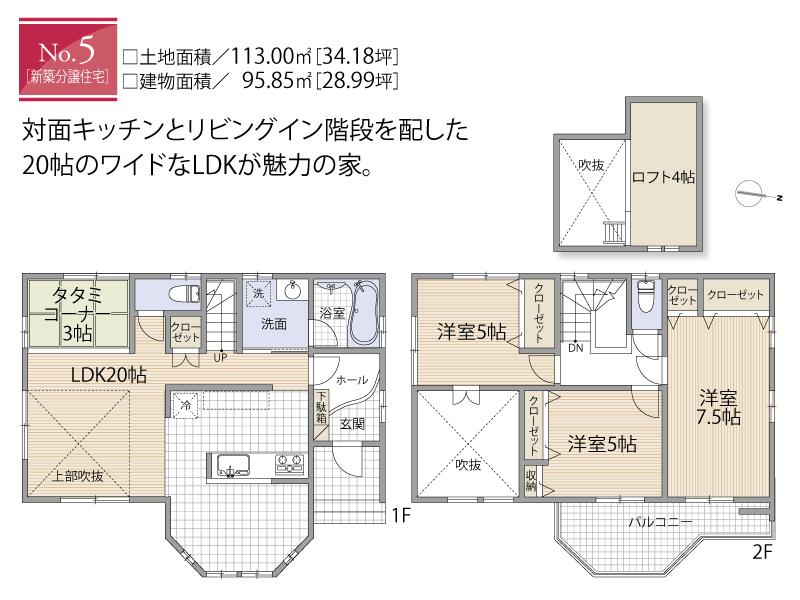 51,800,000 yen, 4LDK + S (storeroom), Land area 113 sq m , Building area 95.85 sq m floor plan
5180万円、4LDK+S(納戸)、土地面積113m2、建物面積95.85m2 間取り図
Local photos, including front road前面道路含む現地写真 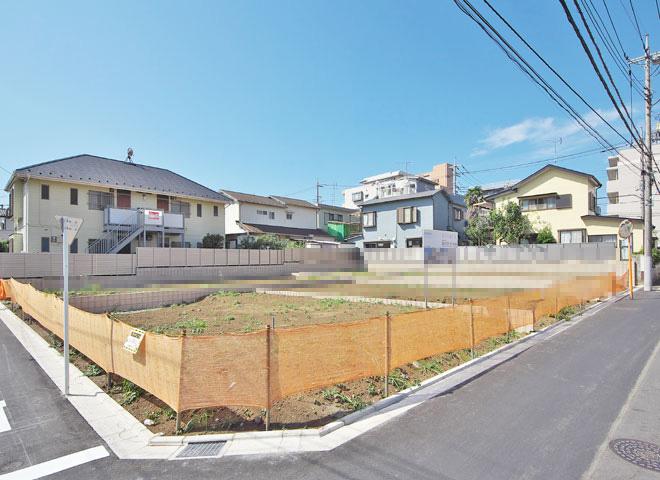 Local (11 May 2013) Shooting
現地(2013年11月)撮影
Kindergarten ・ Nursery幼稚園・保育園 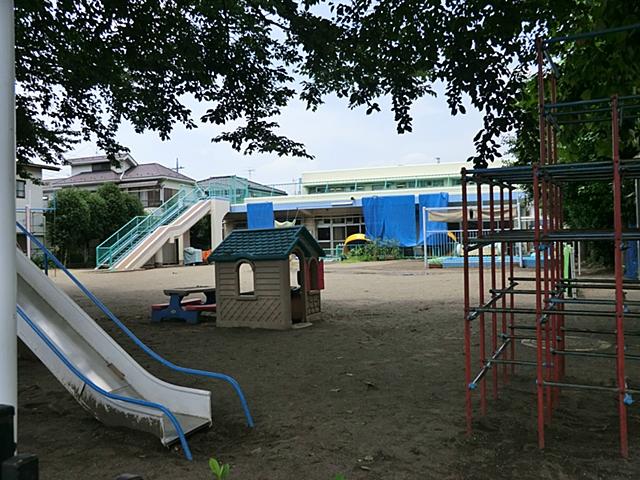 Shimohoya 350m to nursery school
しもほうや保育園まで350m
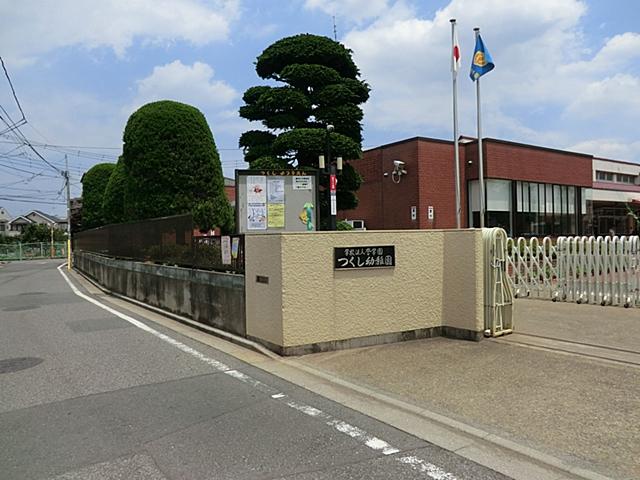 840m until horsetail kindergarten
つくし幼稚園まで840m
Primary school小学校 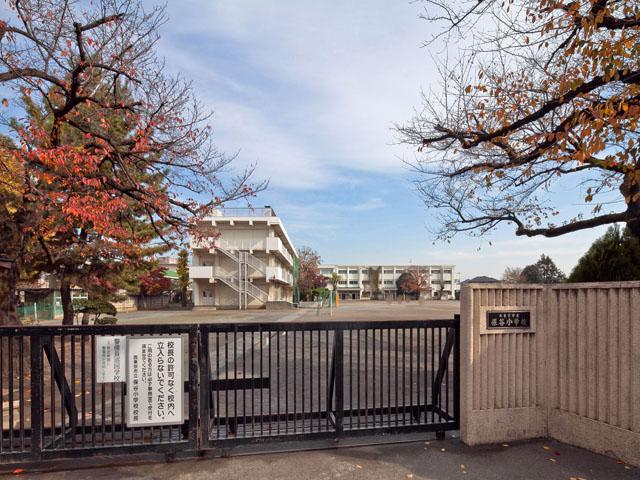 Hoya 720m until the first elementary school
保谷第一小学校まで720m
Junior high school中学校 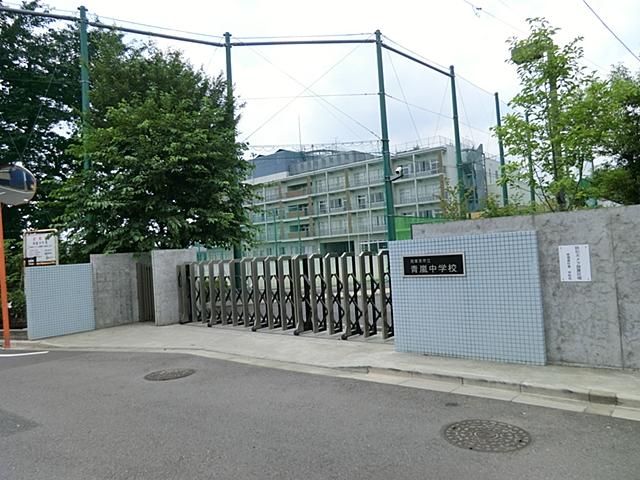 Mountain air until junior high school 940m
青嵐中学校まで940m
Supermarketスーパー 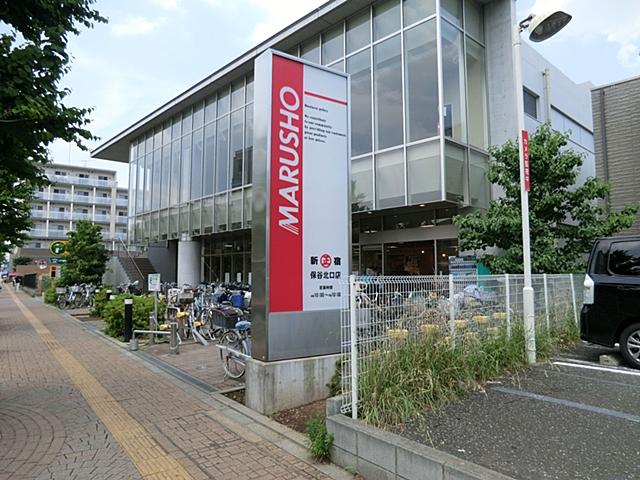 770m to Super Marusho
スーパー丸正まで770m
Location
|









