New Homes » Kanto » Tokyo » Nishitokyo
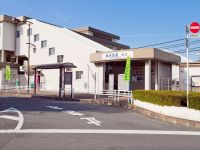 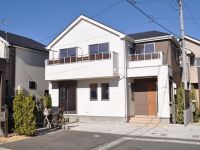
| | Tokyo Nishitokyo 東京都西東京市 |
| Seibu Shinjuku Line "Higashifushimi" walk 11 minutes 西武新宿線「東伏見」歩11分 |
| Seibu Shinjuku Line "Higashifushimi" station walk 11 minutes! Large-scale development site of all 19 compartments, Last 1 buildings are newly built single-family. Zenshitsuminami orientation in sunny! It is during the open house held. 西武新宿線「東伏見」駅徒歩11分!全19区画の大型開発現場、ラスト1棟の新築戸建です。全室南向きで日当たり良好!オープンハウス開催中です。 |
| 19 is the new construction area of the compartment good day at all Shitsuminami orientation! All room Storage room counter kitchen 19区画の新規造成区域です全室南向きで日当たり良好!全居室収納ありカウンターキッチン |
Local guide map 現地案内図 | | Local guide map 現地案内図 | Features pickup 特徴ピックアップ | | Immediate Available / It is close to the city / Facing south / System kitchen / Yang per good / All room storage / A quiet residential area / Face-to-face kitchen / Toilet 2 places / 2-story / South balcony / Zenshitsuminami direction / Underfloor Storage / The window in the bathroom / Ventilation good / Walk-in closet / Living stairs / City gas / Development subdivision in 即入居可 /市街地が近い /南向き /システムキッチン /陽当り良好 /全居室収納 /閑静な住宅地 /対面式キッチン /トイレ2ヶ所 /2階建 /南面バルコニー /全室南向き /床下収納 /浴室に窓 /通風良好 /ウォークインクロゼット /リビング階段 /都市ガス /開発分譲地内 | Event information イベント情報 | | Open House (Please visitors to direct local) schedule / Every Saturday, Sunday and public holidays time / 10:30 ~ 17:00(12 / 28 ~ 1 / 5 except) ・ Detailed sales representatives to local information will be happy to support us. For well as the surrounding environment, I'd love to, Questions Please. ・ Also available upon consultation, such as information about the latest interest rate. ・ Customers who contract with Towa House, You prefer, you can use the backup service Relocation. オープンハウス(直接現地へご来場ください)日程/毎週土日祝時間/10:30 ~ 17:00(12/28 ~ 1/5除く)・地元の情報に詳しい営業担当者がご対応させていただきます。周辺環境などについても、是非、ご質問下さい。・最新の金利の情報などもご相談承ります。・藤和ハウスでご契約いただいたお客様は、住み替えバックアップサービスをご利用いただくことが出来ます。 | Property name 物件名 | | ■ Nishitokyo Fuji-cho 1-chome All 19 compartments Newly built single-family / 17 Building ■西東京市富士町1丁目 全19区画 新築戸建/17号棟 | Price 価格 | | 43,800,000 yen 4380万円 | Floor plan 間取り | | 3LDK 3LDK | Units sold 販売戸数 | | 1 units 1戸 | Total units 総戸数 | | 19 units 19戸 | Land area 土地面積 | | 110 sq m (measured) 110m2(実測) | Building area 建物面積 | | 87.48 sq m (measured) 87.48m2(実測) | Driveway burden-road 私道負担・道路 | | South 5m public road 南5m公道 | Completion date 完成時期(築年月) | | February 2013 2013年2月 | Address 住所 | | Tokyo Nishitokyo Fuji-cho 1 東京都西東京市富士町1 | Traffic 交通 | | Seibu Shinjuku Line "Higashifushimi" walk 11 minutes 西武新宿線「東伏見」歩11分
| Related links 関連リンク | | [Related Sites of this company] 【この会社の関連サイト】 | Person in charge 担当者より | | Person in charge of real-estate and building Masaki Saito born and raised is also Kodaira Hanakoganei. We are confident in regard of local information (including the past). It is what the, Please feel free to ask. 担当者宅建齋藤 正樹生まれも育ちも小平市花小金井です。地域の情報(過去も含め)に関しましては自信を持っております。なんなりと、お気軽にお尋ね下さい。 | Contact お問い合せ先 | | TEL: 0800-603-1400 [Toll free] mobile phone ・ Also available from PHS
Caller ID is not notified
Please contact the "saw SUUMO (Sumo)"
If it does not lead, If the real estate company TEL:0800-603-1400【通話料無料】携帯電話・PHSからもご利用いただけます
発信者番号は通知されません
「SUUMO(スーモ)を見た」と問い合わせください
つながらない方、不動産会社の方は
| Sale schedule 販売スケジュール | | Every Sat. ・ Day ・ public holiday, It is during the open house held. (12 / 28 ~ 1 / 5 except) 毎週土・日・祝日、オープンハウス開催中です。(12/28 ~ 1/5除く) | Building coverage, floor area ratio 建ぺい率・容積率 | | Kenpei rate: 40%, Volume ratio: 80% 建ペい率:40%、容積率:80% | Time residents 入居時期 | | Immediate available 即入居可 | Land of the right form 土地の権利形態 | | Ownership 所有権 | Structure and method of construction 構造・工法 | | Wooden 2-story 木造2階建 | Use district 用途地域 | | One low-rise 1種低層 | Land category 地目 | | field 畑 | Other limitations その他制限事項 | | Tatami corner and WIC2 places have in Mato Greening expenses separately essential part of the agreement on site Yes on site (depending on the scale) 間取にタタミコーナー及びWIC2箇所有 協定敷地有 敷地内の一部を緑化する費用が別途要(規模により異なる) | Overview and notices その他概要・特記事項 | | Contact: Masaki Saito 担当者:齋藤 正樹 | Company profile 会社概要 | | <Mediation> Minister of Land, Infrastructure and Transport (6) No. 004224 (Corporation) All Japan Real Estate Association (Corporation) metropolitan area real estate Fair Trade Council member (Ltd.) Towa House Internet Contact Center Yubinbango188-0012 Tokyo Nishitokyo Minamicho 5-5-13 second floor <仲介>国土交通大臣(6)第004224号(公社)全日本不動産協会会員 (公社)首都圏不動産公正取引協議会加盟(株)藤和ハウスインターネットお問合せセンター〒188-0012 東京都西東京市南町5-5-13 2階 |
Station駅 ![station. [Seibu Shinjuku Line "Higashifushimi" station] Walk from the property 11 minutes!](/images/tokyo/nishitokyo/721aeb0310.jpg) [Seibu Shinjuku Line "Higashifushimi" station] Walk from the property 11 minutes!
【西武新宿線「東伏見」駅】物件より徒歩11分!
Local appearance photo現地外観写真 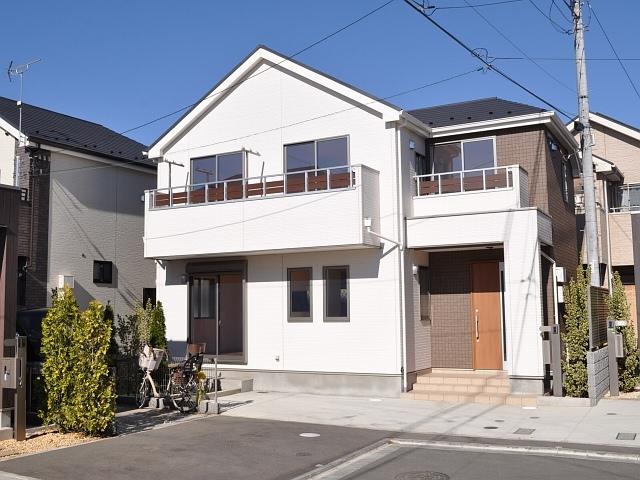 17 Building appearance
17号棟 外観
Kitchenキッチン 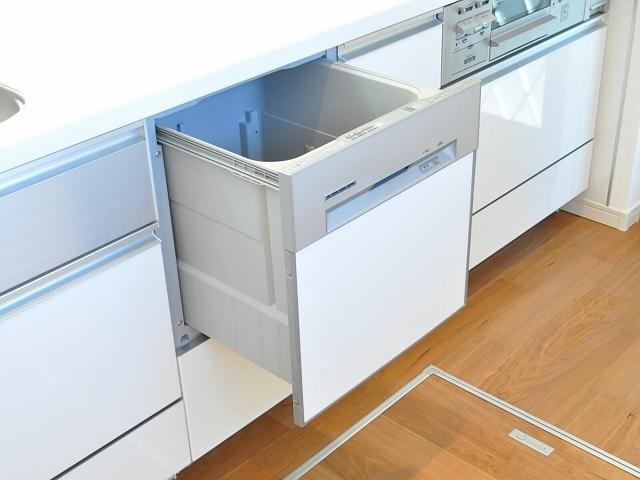 Dishwasher
食洗機
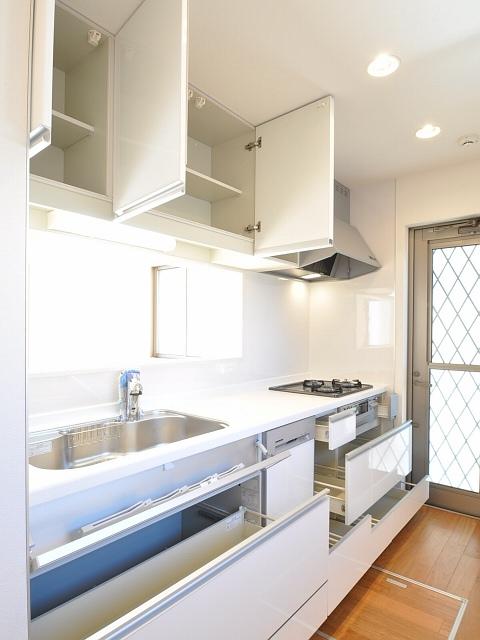 17 Building kitchen
17号棟 キッチン
Livingリビング 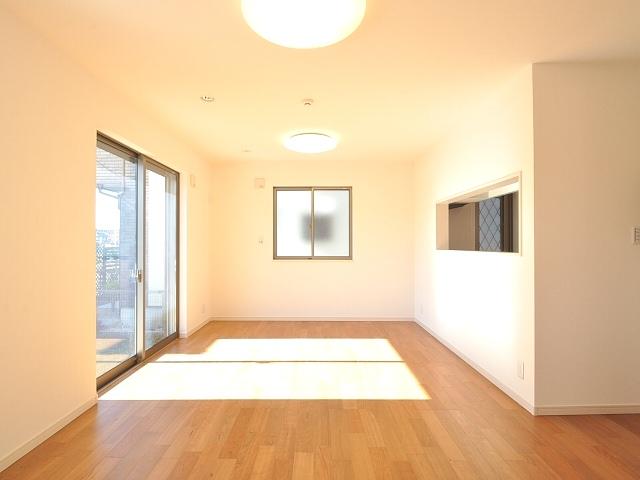 17 Building LDK
17号棟 LDK
Receipt収納 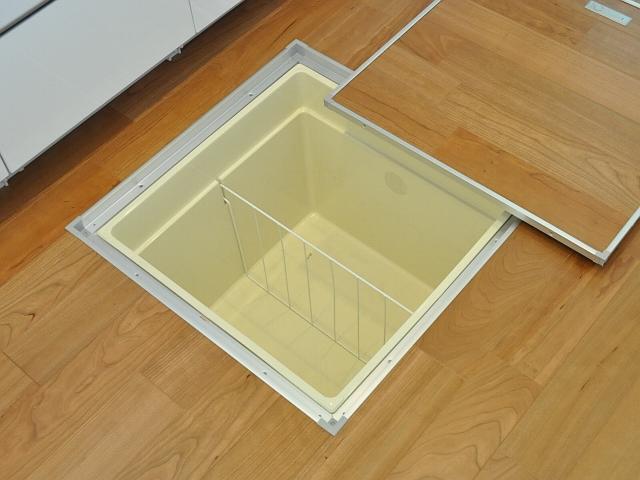 17 Building Underfloor storage of kitchen
17号棟 キッチンの床下収納
Floor plan間取り図 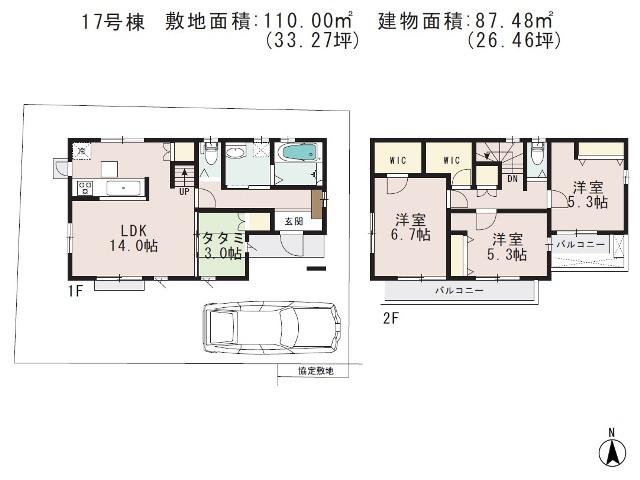 (17), Price 43,800,000 yen, 3LDK, Land area 110 sq m , Building area 87.48 sq m
(17)、価格4380万円、3LDK、土地面積110m2、建物面積87.48m2
Non-living roomリビング以外の居室 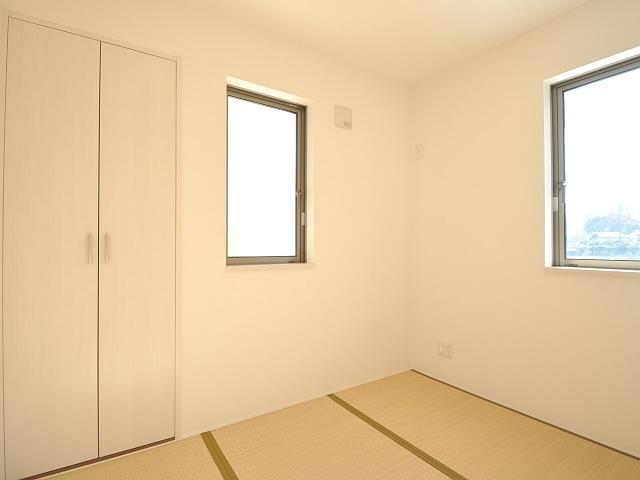 17 Building Japanese-style room
17号棟 和室
Bathroom浴室 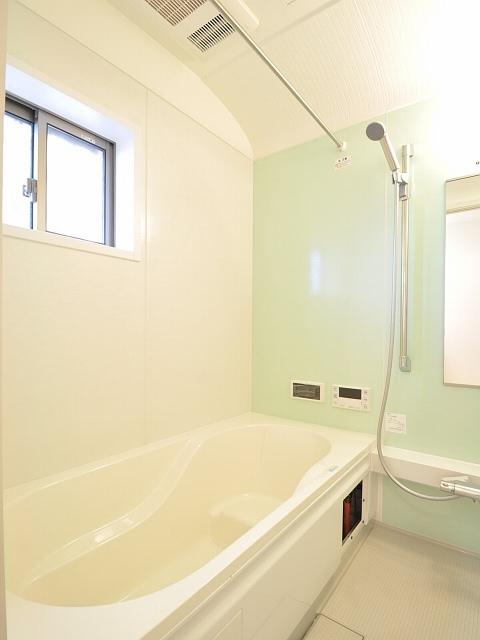 17 Building bathroom
17号棟 浴室
Non-living roomリビング以外の居室 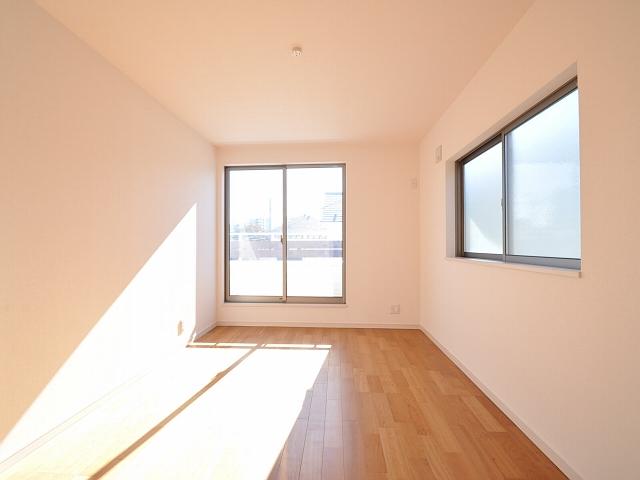 17 Building Western style room
17号棟 洋室
Wash basin, toilet洗面台・洗面所 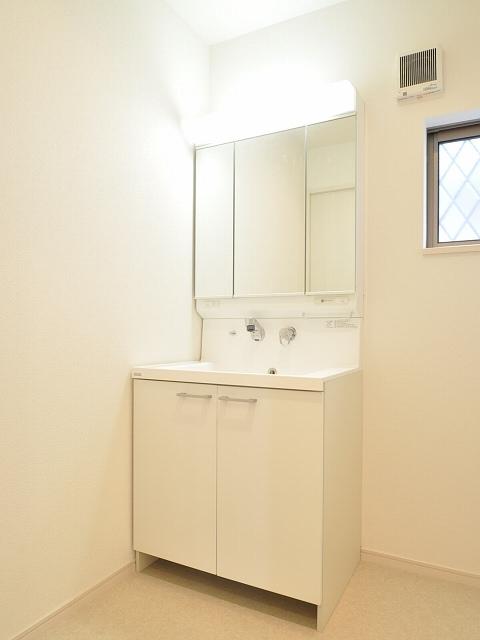 17 Building Washroom
17号棟 洗面所
Toiletトイレ 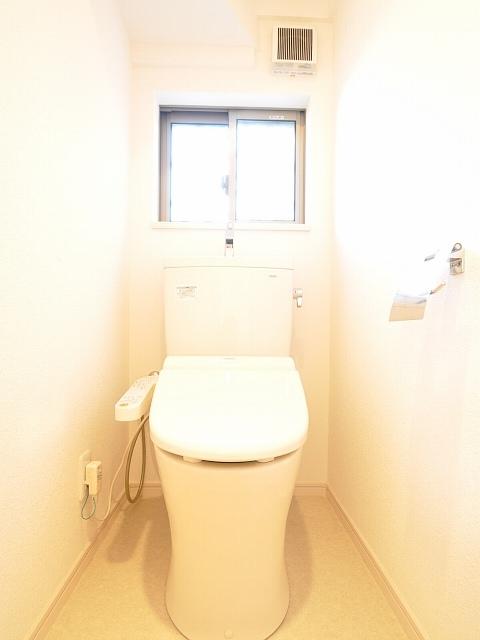 17 Building toilet
17号棟 トイレ
Receipt収納 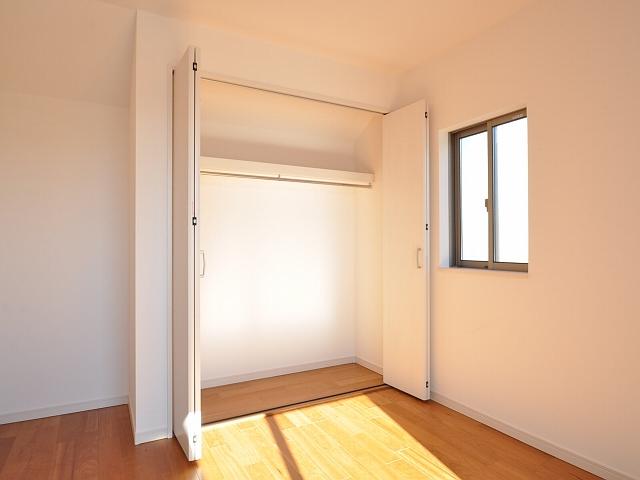 17 Building Western-style housing
17号棟 洋室の収納
Balconyバルコニー 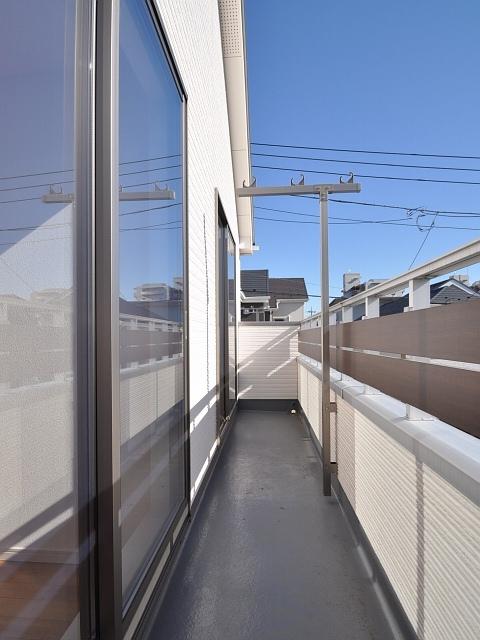 17 Building balcony
17号棟 バルコニー
Receipt収納 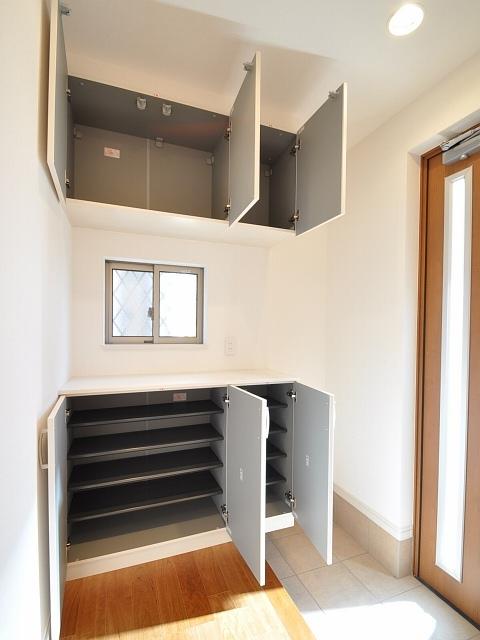 17 Building Shoe box
17号棟 シューズボックス
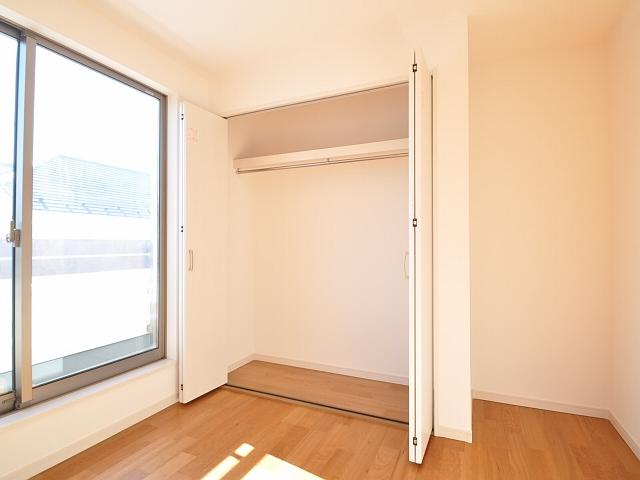 17 Building Western-style housing
17号棟 洋室の収納
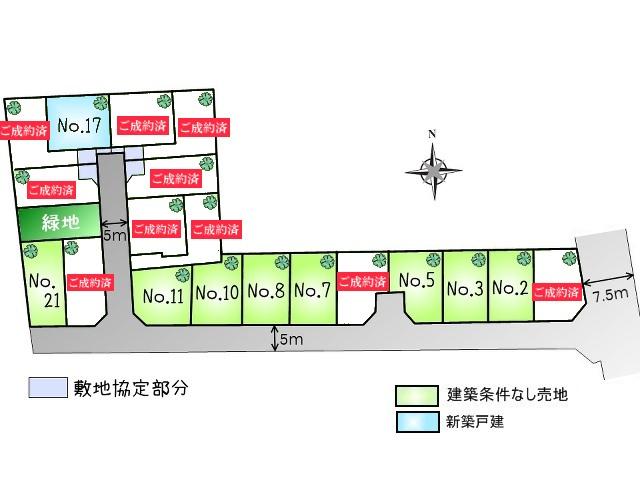 The entire compartment Figure
全体区画図
Station駅 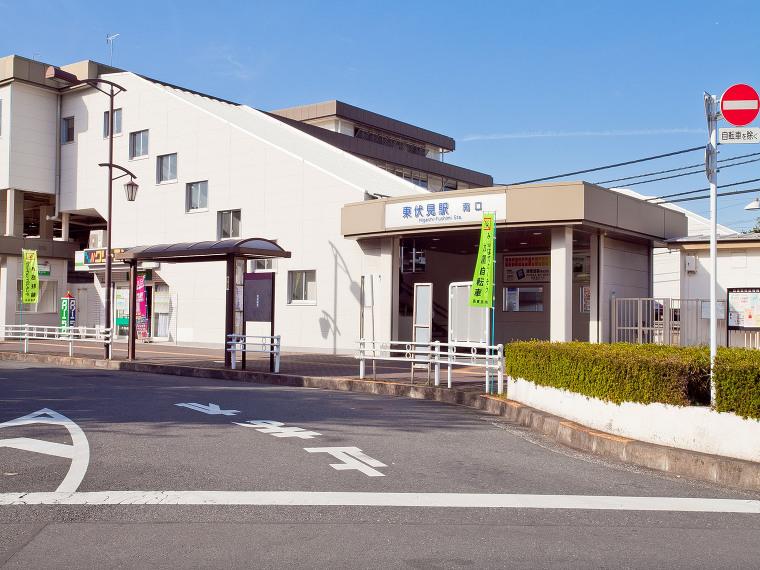 Seibu Shinjuku Line "Higashifushimi" 880m to the station
西武新宿線「東伏見」駅まで880m
Primary school小学校 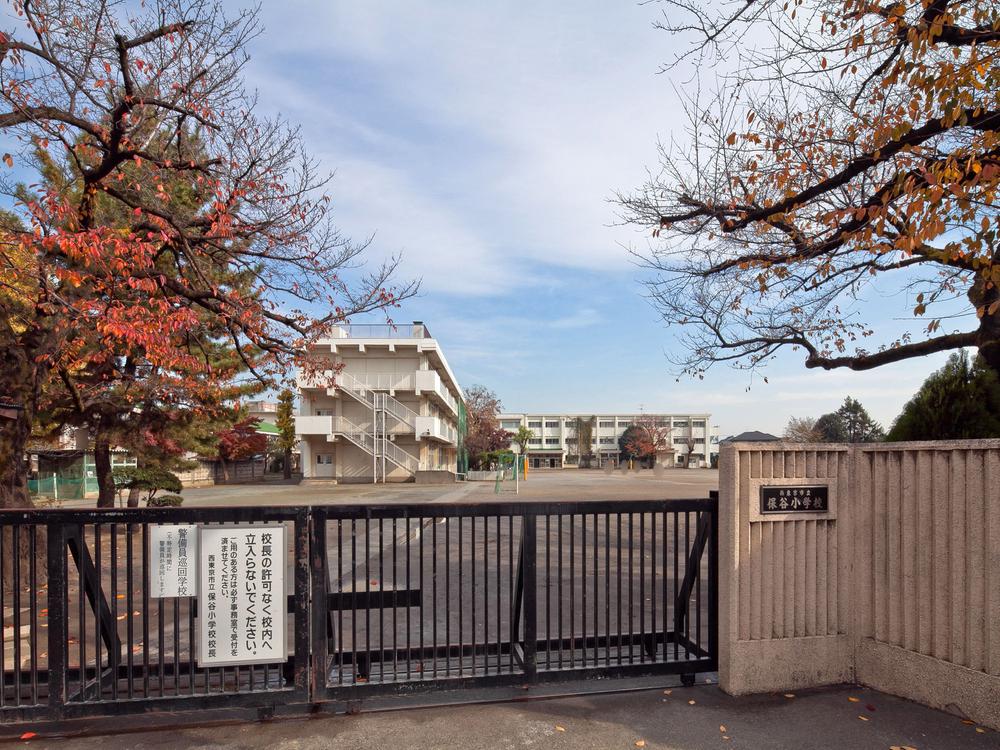 Nishi Municipal Hoya to elementary school 650m
西東京市立保谷小学校まで650m
Junior high school中学校 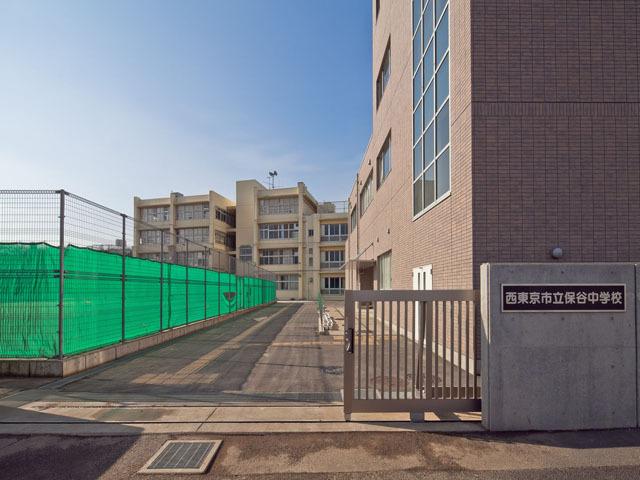 Hoya until junior high school 500m
保谷中学校まで500m
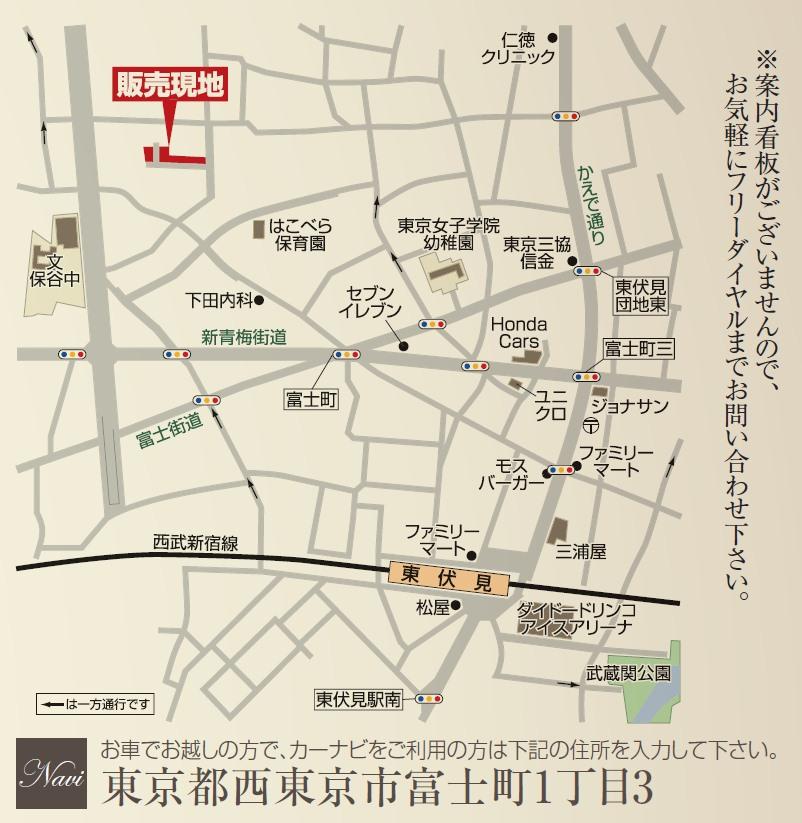 Local guide map
現地案内図
Kindergarten ・ Nursery幼稚園・保育園 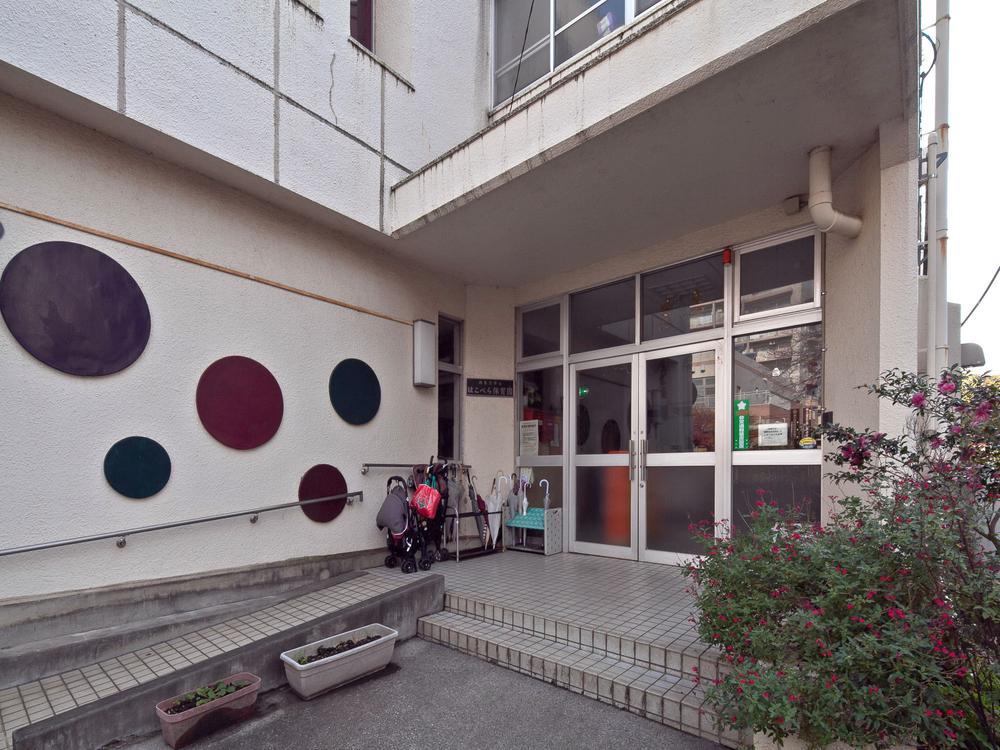 Scarlet Pimpernel, et al 400m to nursery school
はこべら保育園まで400m
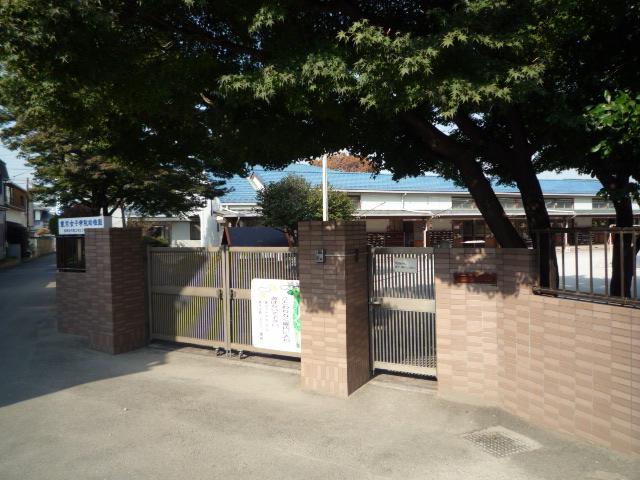 650m to Tokyo Joshigakuin kindergarten
東京女子学院幼稚園まで650m
Supermarketスーパー 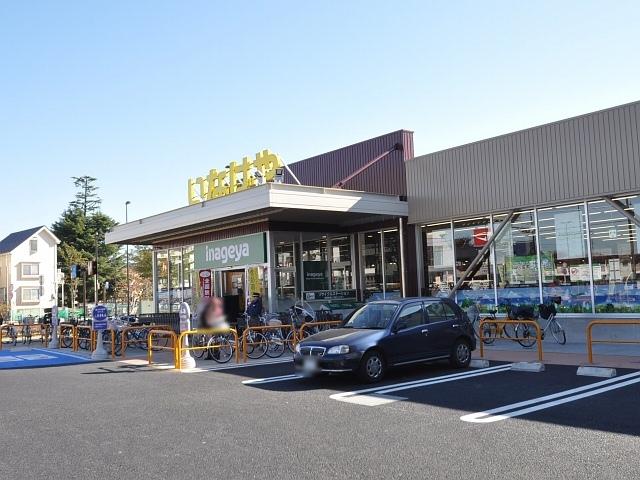 Inageya Co., Ltd. 550m to the West Tokyo Fuji-cho shop
いなげや 西東京富士町店まで550m
Post office郵便局 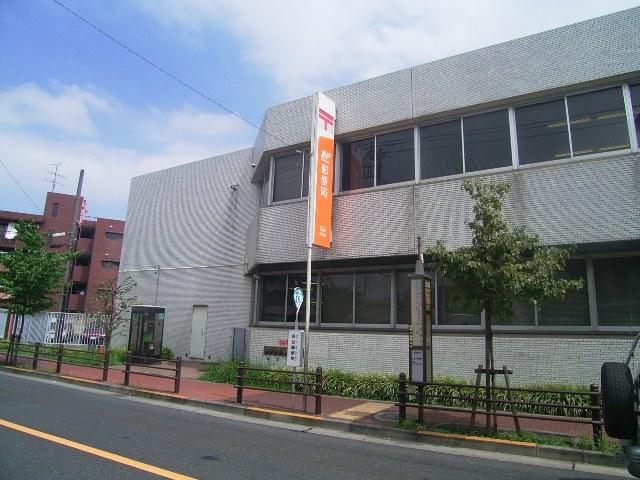 Hoya 900m until the post office
保谷郵便局まで900m
Location
|


![station. [Seibu Shinjuku Line "Higashifushimi" station] Walk from the property 11 minutes!](/images/tokyo/nishitokyo/721aeb0310.jpg)























