New Homes » Kanto » Tokyo » Nishitokyo
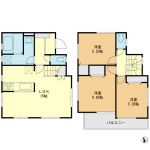 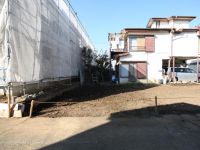
| | Tokyo Nishitokyo 東京都西東京市 |
| Seibu Shinjuku Line "Tanashi" walk 17 minutes 西武新宿線「田無」歩17分 |
| Entrance card key ・ Grenier ・ Lift-down kitchen storage ・ Dishwasher ・ Car space parallel two. Form of a good corner lot. Outer wall is over Bell power board to Asahi Kasei. [Feel free to 0800-603-0817] 玄関カードキー・グルニエ・リフトダウン式キッチン収納・食洗機・カースペース並列2台。形の良い角地です。外壁は旭化成へーベルパワーボードです。【お気軽に0800-603-0817】 |
| Pre-ground survey, Parking two Allowed, System kitchen, Bathroom Dryer, A quiet residential area, LDK15 tatami mats or more, Corner lot, Shaping land, Washbasin with shower, Face-to-face kitchen, Toilet 2 places, Bathroom 1 tsubo or more, 2-story, South balcony, Double-glazing, Underfloor Storage, Leafy residential area, All living room flooring, Dish washing dryer, Living stairs, Attic storage 地盤調査済、駐車2台可、システムキッチン、浴室乾燥機、閑静な住宅地、LDK15畳以上、角地、整形地、シャワー付洗面台、対面式キッチン、トイレ2ヶ所、浴室1坪以上、2階建、南面バルコニー、複層ガラス、床下収納、緑豊かな住宅地、全居室フローリング、食器洗乾燥機、リビング階段、屋根裏収納 |
Features pickup 特徴ピックアップ | | Pre-ground survey / Parking two Allowed / System kitchen / Bathroom Dryer / A quiet residential area / LDK15 tatami mats or more / Corner lot / Shaping land / Washbasin with shower / Face-to-face kitchen / Toilet 2 places / Bathroom 1 tsubo or more / 2-story / South balcony / Double-glazing / Underfloor Storage / Leafy residential area / All living room flooring / Dish washing dryer / Living stairs / Attic storage 地盤調査済 /駐車2台可 /システムキッチン /浴室乾燥機 /閑静な住宅地 /LDK15畳以上 /角地 /整形地 /シャワー付洗面台 /対面式キッチン /トイレ2ヶ所 /浴室1坪以上 /2階建 /南面バルコニー /複層ガラス /床下収納 /緑豊かな住宅地 /全居室フローリング /食器洗乾燥機 /リビング階段 /屋根裏収納 | Price 価格 | | 42,800,000 yen 4280万円 | Floor plan 間取り | | 3LDK 3LDK | Units sold 販売戸数 | | 1 units 1戸 | Total units 総戸数 | | 1 units 1戸 | Land area 土地面積 | | 96.58 sq m (measured) 96.58m2(実測) | Building area 建物面積 | | 77.21 sq m 77.21m2 | Driveway burden-road 私道負担・道路 | | Nothing, North 4m width, East 4m width 無、北4m幅、東4m幅 | Completion date 完成時期(築年月) | | March 2014 2014年3月 | Address 住所 | | Tokyo Nishitokyo Tanashi-cho, 7 東京都西東京市田無町7 | Traffic 交通 | | Seibu Shinjuku Line "Tanashi" walk 17 minutes
Seibu Shinjuku Line "Hanakoganei" walk 27 minutes
Seibu Shinjuku Line "Seibu Yanagisawa" walk 30 minutes 西武新宿線「田無」歩17分
西武新宿線「花小金井」歩27分
西武新宿線「西武柳沢」歩30分
| Related links 関連リンク | | [Related Sites of this company] 【この会社の関連サイト】 | Person in charge 担当者より | | The excitement exhilarating sense of glimpses into the person in charge of Akio Suzuki your tension, The last large amplification is that I am become a nice smile, I think my biggest mission. So we will be offering the best of the "living", Thank you. 担当者鈴木 昭生お客様の緊張の中に見え隠れするワクワクウキウキ感を、大きく増幅し最後は素敵な笑顔になっていただくことが、私の最大の使命だと思っております。最高の「住」を提供していきますので、宜しくお願いいたします。 | Contact お問い合せ先 | | TEL: 0800-603-0817 [Toll free] mobile phone ・ Also available from PHS
Caller ID is not notified
Please contact the "saw SUUMO (Sumo)"
If it does not lead, If the real estate company TEL:0800-603-0817【通話料無料】携帯電話・PHSからもご利用いただけます
発信者番号は通知されません
「SUUMO(スーモ)を見た」と問い合わせください
つながらない方、不動産会社の方は
| Building coverage, floor area ratio 建ぺい率・容積率 | | Fifty percent ・ 80% 50%・80% | Time residents 入居時期 | | March 2014 schedule 2014年3月予定 | Land of the right form 土地の権利形態 | | Ownership 所有権 | Structure and method of construction 構造・工法 | | Wooden 2-story 木造2階建 | Use district 用途地域 | | One low-rise 1種低層 | Overview and notices その他概要・特記事項 | | Contact: Akio Suzuki, Facilities: Public Water Supply, This sewage, City gas, Building confirmation number: TKK 確済 13-1665, Parking: car space 担当者:鈴木 昭生、設備:公営水道、本下水、都市ガス、建築確認番号:TKK確済13-1665、駐車場:カースペース | Company profile 会社概要 | | <Mediation> Governor of Tokyo (8) No. 046158 (Corporation) Tokyo Metropolitan Government Building Lots and Buildings Transaction Business Association (Corporation) metropolitan area real estate Fair Trade Council member THR housing distribution Group Co., Ltd. realistic home Musashino Yubinbango180-0022 Musashino-shi, Tokyo Sakai 1-15-6 <仲介>東京都知事(8)第046158号(公社)東京都宅地建物取引業協会会員 (公社)首都圏不動産公正取引協議会加盟THR住宅流通グループ(株)リアルホーム武蔵野〒180-0022 東京都武蔵野市境1-15-6 |
Floor plan間取り図 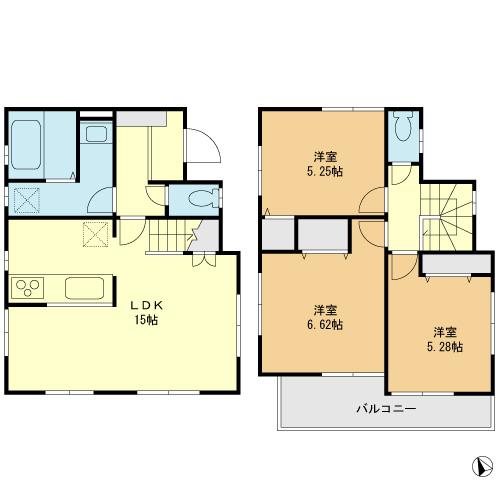 42,800,000 yen, 3LDK, Land area 96.58 sq m , Building area 77.21 sq m floor plan
4280万円、3LDK、土地面積96.58m2、建物面積77.21m2 間取り図
Local appearance photo現地外観写真 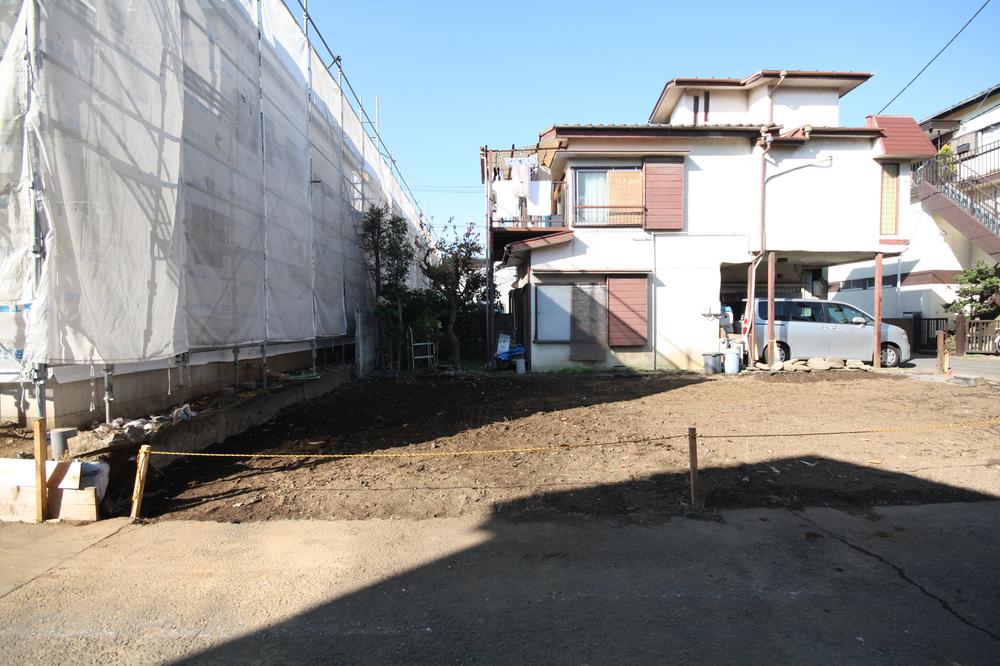 Local (12 May 2013) Shooting
現地(2013年12月)撮影
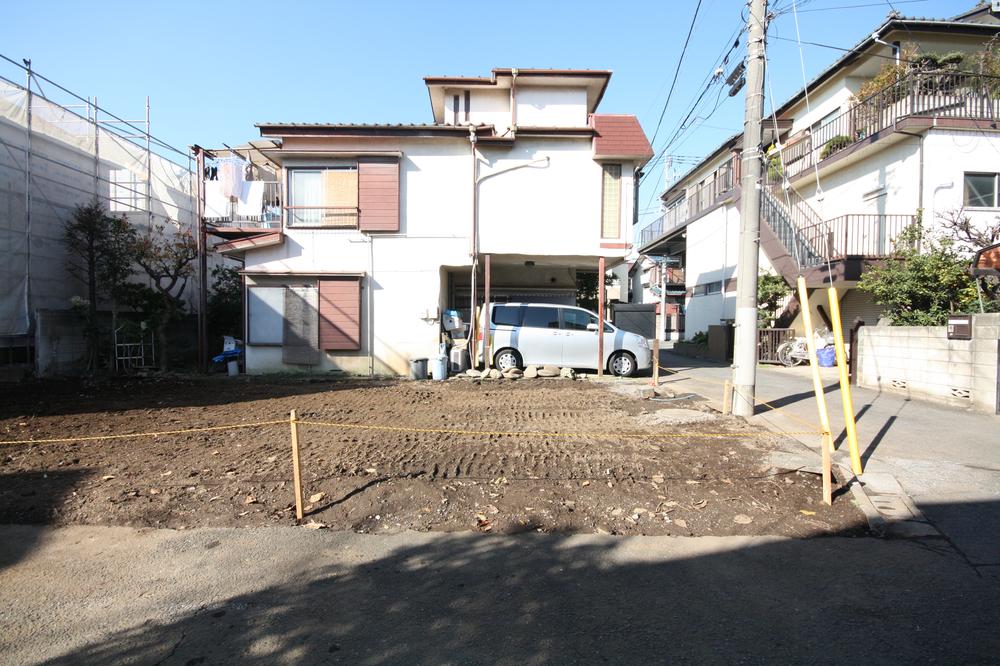 Local (12 May 2013) Shooting
現地(2013年12月)撮影
Local photos, including front road前面道路含む現地写真 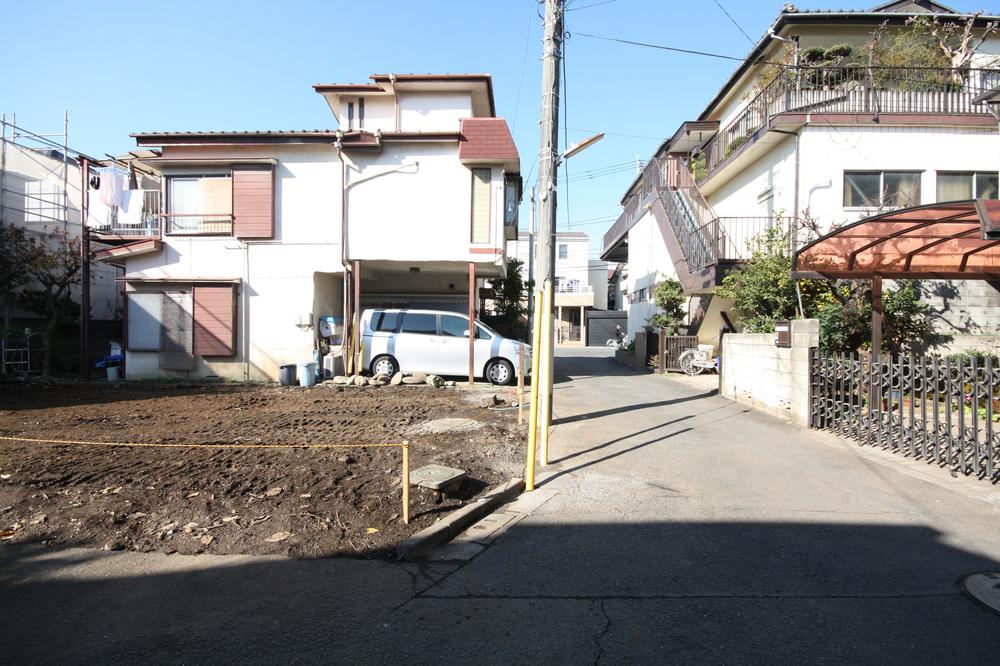 Local (12 May 2013) Shooting
現地(2013年12月)撮影
Supermarketスーパー 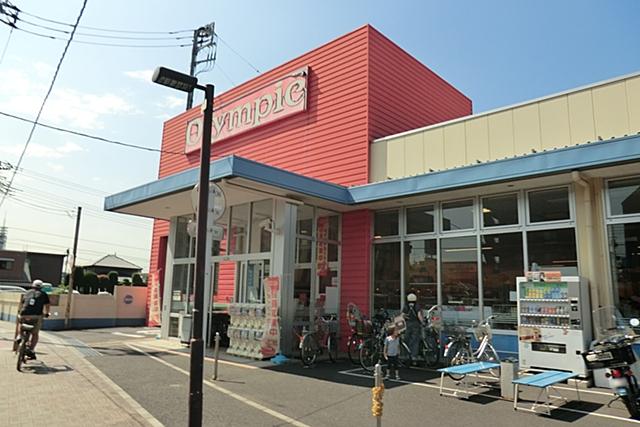 690m to Olympic Tanashi shop
Olympic田無店まで690m
Local photos, including front road前面道路含む現地写真 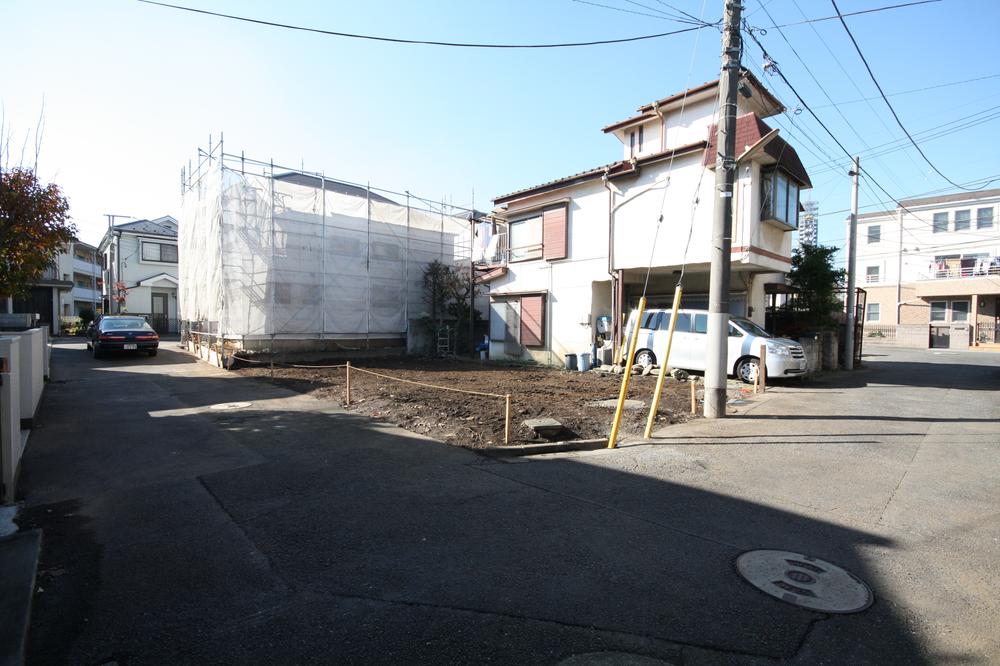 Local (12 May 2013) Shooting
現地(2013年12月)撮影
Supermarketスーパー 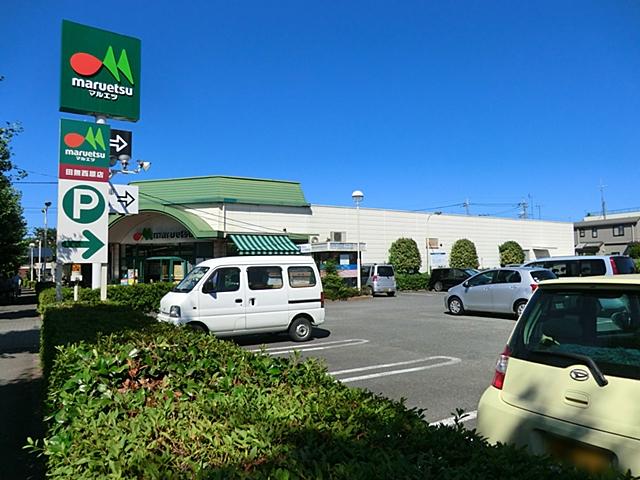 Maruetsu Tanashi Nishihara 300m to shop
マルエツ田無西原店 まで300m
Kindergarten ・ Nursery幼稚園・保育園 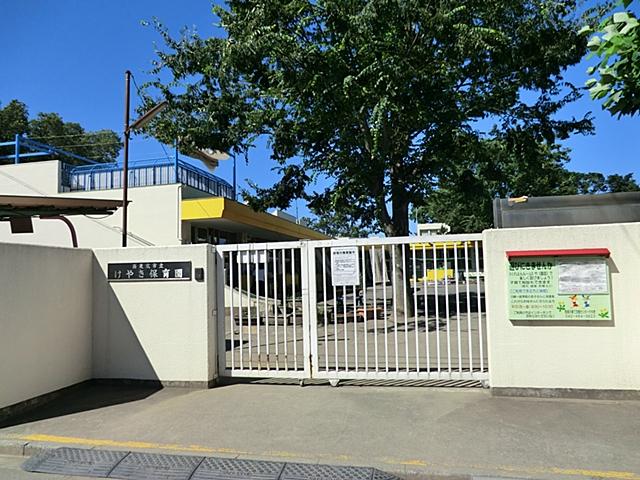 Zelkova 380m to nursery school
けやき保育園まで380m
Primary school小学校 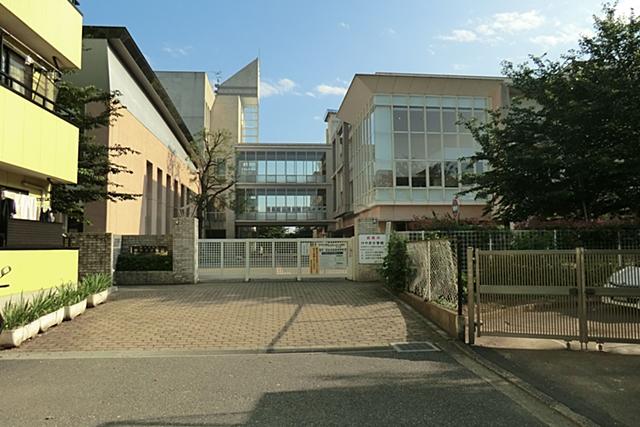 Nishi Municipal zelkova to elementary school 382m
西東京市立けやき小学校まで382m
Junior high school中学校 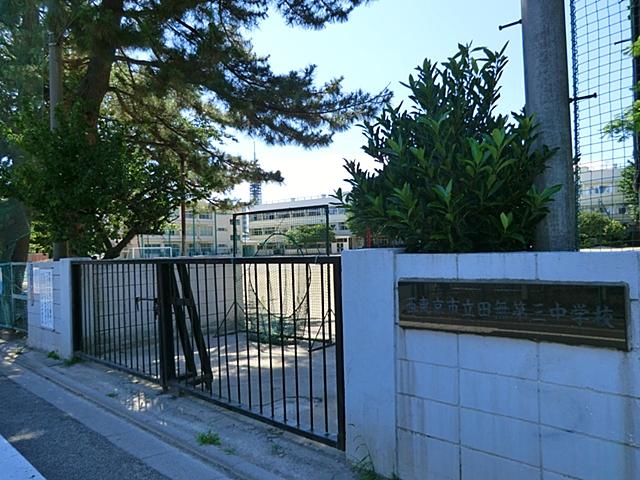 Nishi Municipal Tanashi 220m to the third junior high school
西東京市立田無第三中学校 まで220m
Hospital病院 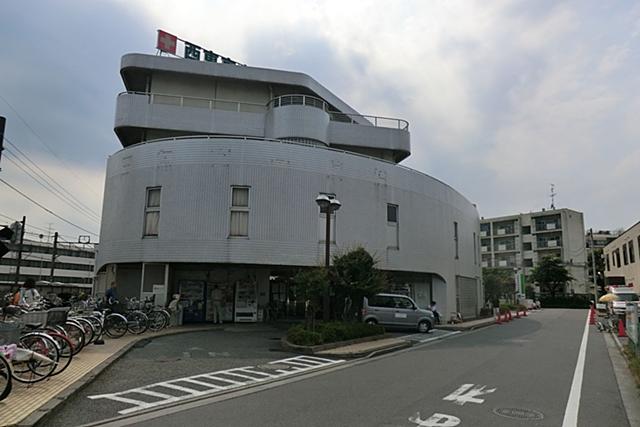 720m until the medical corporation Association Toko Board Nishi Central General Hospital
医療法人社団東光会西東京中央総合病院 まで720m
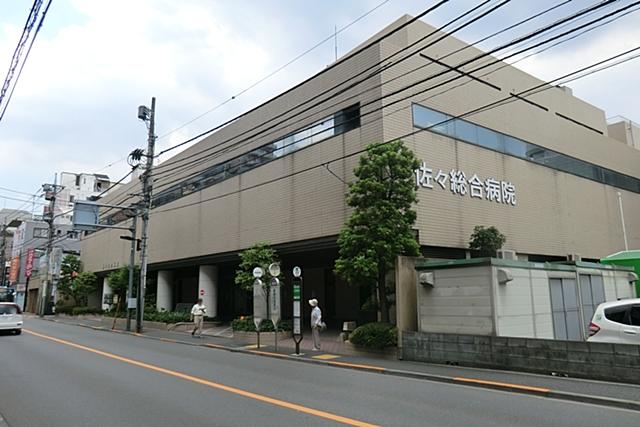 Special Medical Corporation Association Tokimasa Board Sasa 870m to General Hospital
特別医療法人社団時正会佐々総合病院 まで870m
Location
|













