New Homes » Kanto » Tokyo » Nishitokyo
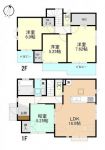 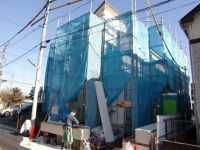
| | Tokyo Nishitokyo 東京都西東京市 |
| Seibu Shinjuku Line "Higashifushimi" walk 11 minutes 西武新宿線「東伏見」歩11分 |
| Peace of mind to live long for housing performance display corresponding housing. Wide balcony, WIC, Live, such as Japanese-style room is a mansion that the difference comes out. 住宅性能表示対応住宅のため長く住ん安心。ワイドバルコニー、WIC、和室など住んで違いが出る邸宅です。 |
| ◆ Housing Performance display corresponding housing is preferential treatment is received to when the use of such flat. It is a strong house to earthquake. ◆ Introducing LED lighting of the topic now, All sash with a screen door not so much in the sale manufacturer, Such as floor heating, which come in handy in the winter, Fully equipped. ■ Educational Facilities ~ Nakamachi nursery school / 5 minutes, Midorigaoka kindergarten / 11 minutes, Hekizansho school / 7 minutes, Hoya junior high school / 14 minutes ■ Commercial facility ~ FamilyMart / 8 minutes, Miuraya / 10 minutes, KopuTokyo / 13 minutes, Piago / 8 minutes ■ Surrounding facilities ~ post office / 4 minutes, City Hall Hoya Government Buildings / 14 minutes ◆住宅性能表示対応住宅はフラットなどを利用する時に優遇が受けられます。地震にも強い家です。◆今話題のLED照明を導入、分譲メーカーであまりない全サッシ網戸付、冬に重宝する床暖房など、設備充実。■文教施設 ~ なかまち保育園/5分、みどりが丘幼稚園/11分、碧山小学校/7分、保谷中学校/14分■商業施設 ~ ファミリーマート/8分、三浦屋/10分、コープとうきょう/13分、ピアゴ/8分■周辺施設 ~ 郵便局/4分、市役所保谷庁舎/14分 |
Features pickup 特徴ピックアップ | | Construction housing performance with evaluation / Design house performance with evaluation / Measures to conserve energy / Corresponding to the flat-35S / Pre-ground survey / 2 along the line more accessible / Fiscal year Available / Energy-saving water heaters / System kitchen / Bathroom Dryer / Yang per good / All room storage / Flat to the station / A quiet residential area / LDK15 tatami mats or more / Japanese-style room / Starting station / Shaping land / Washbasin with shower / Face-to-face kitchen / Wide balcony / Toilet 2 places / Bathroom 1 tsubo or more / 2-story / South balcony / Double-glazing / Zenshitsuminami direction / Otobasu / Warm water washing toilet seat / Underfloor Storage / The window in the bathroom / TV monitor interphone / Leafy residential area / Walk-in closet / Water filter / Living stairs / City gas / Flat terrain / Floor heating 建設住宅性能評価付 /設計住宅性能評価付 /省エネルギー対策 /フラット35Sに対応 /地盤調査済 /2沿線以上利用可 /年度内入居可 /省エネ給湯器 /システムキッチン /浴室乾燥機 /陽当り良好 /全居室収納 /駅まで平坦 /閑静な住宅地 /LDK15畳以上 /和室 /始発駅 /整形地 /シャワー付洗面台 /対面式キッチン /ワイドバルコニー /トイレ2ヶ所 /浴室1坪以上 /2階建 /南面バルコニー /複層ガラス /全室南向き /オートバス /温水洗浄便座 /床下収納 /浴室に窓 /TVモニタ付インターホン /緑豊かな住宅地 /ウォークインクロゼット /浄水器 /リビング階段 /都市ガス /平坦地 /床暖房 | Price 価格 | | 43,800,000 yen 4380万円 | Floor plan 間取り | | 4LDK 4LDK | Units sold 販売戸数 | | 1 units 1戸 | Land area 土地面積 | | 106.9 sq m (32.33 tsubo) (measured) 106.9m2(32.33坪)(実測) | Building area 建物面積 | | 96.6 sq m (29.22 tsubo) (Registration) 96.6m2(29.22坪)(登記) | Driveway burden-road 私道負担・道路 | | Nothing, West 5m width 無、西5m幅 | Completion date 完成時期(築年月) | | January 2014 2014年1月 | Address 住所 | | Tokyo Nishitokyo Fuji-cho, 2 東京都西東京市富士町2 | Traffic 交通 | | Seibu Shinjuku Line "Higashifushimi" walk 11 minutes
Seibu Ikebukuro Line "Hoya" walk 18 minutes 西武新宿線「東伏見」歩11分
西武池袋線「保谷」歩18分
| Person in charge 担当者より | | Rep Onishi Masao Age: 40's important home, I will do my best hard so that a nice home is found! Also If you have cage is better to have had a "?", Etc. in specialized word of real estate, Question not please feel free to contact us just. 担当者大西 昌雄年齢:40代大切な我が家、素敵な我が家が見つけられるよう一生懸命頑張ります!また不動産の専門単語などに「?」を抱えてる方がおりましたら、質問だけでも気軽にご連絡下さいませ。 | Contact お問い合せ先 | | TEL: 0800-603-1283 [Toll free] mobile phone ・ Also available from PHS
Caller ID is not notified
Please contact the "saw SUUMO (Sumo)"
If it does not lead, If the real estate company TEL:0800-603-1283【通話料無料】携帯電話・PHSからもご利用いただけます
発信者番号は通知されません
「SUUMO(スーモ)を見た」と問い合わせください
つながらない方、不動産会社の方は
| Building coverage, floor area ratio 建ぺい率・容積率 | | Fifty percent ・ Hundred percent 50%・100% | Time residents 入居時期 | | Consultation 相談 | Land of the right form 土地の権利形態 | | Ownership 所有権 | Structure and method of construction 構造・工法 | | Wooden 2-story 木造2階建 | Use district 用途地域 | | One low-rise 1種低層 | Overview and notices その他概要・特記事項 | | Contact: Onishi Masao, Facilities: Public Water Supply, This sewage, City gas, Building confirmation number: H25SHC114524, Parking: No 担当者:大西 昌雄、設備:公営水道、本下水、都市ガス、建築確認番号:H25SHC114524、駐車場:無 | Company profile 会社概要 | | <Mediation> Governor of Tokyo (8) No. 044879 (Corporation) Tokyo Metropolitan Government Building Lots and Buildings Transaction Business Association (Corporation) metropolitan area real estate Fair Trade Council member Ye station Tanashi Store Co., Ltd. Create Seibu Yubinbango188-0004 Tokyo Nishitokyo Nishihara 1-1-2 <仲介>東京都知事(8)第044879号(公社)東京都宅地建物取引業協会会員 (公社)首都圏不動産公正取引協議会加盟イエステーション田無店(株)クリエイト西武〒188-0004 東京都西東京市西原町1-1-2 |
Floor plan間取り図 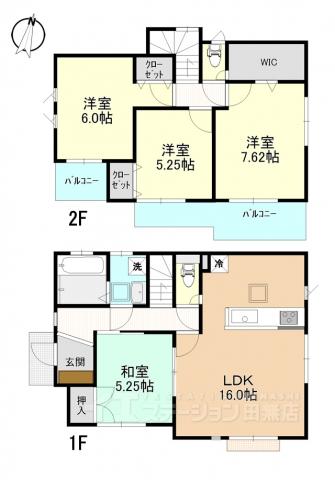 43,800,000 yen, 4LDK, Land area 106.9 sq m , It is a building area of 96.6 sq m Japanese-style room 4LDK. Since Zenshitsuminami facing a day is good.
4380万円、4LDK、土地面積106.9m2、建物面積96.6m2 和室のある4LDKです。全室南向きなので日当たり良好です。
Local appearance photo現地外観写真 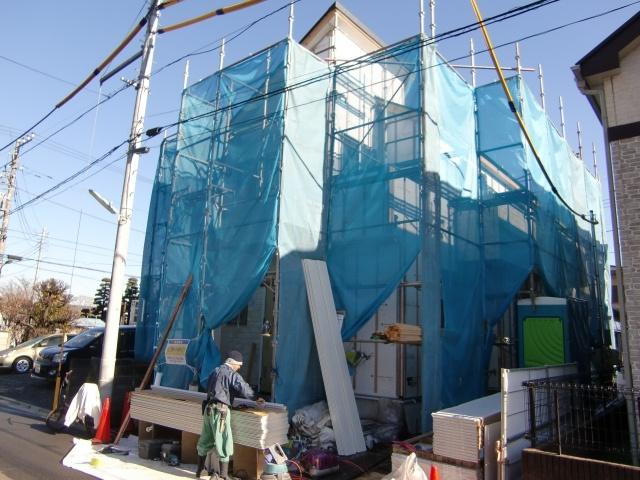 It is a great site, facing the wide public road. There is a garden space in the back of a large parking lot.
広い公道に面した大きな敷地です。大きな駐車場の奥に庭スペースがあります。
Same specifications photo (kitchen)同仕様写真(キッチン) 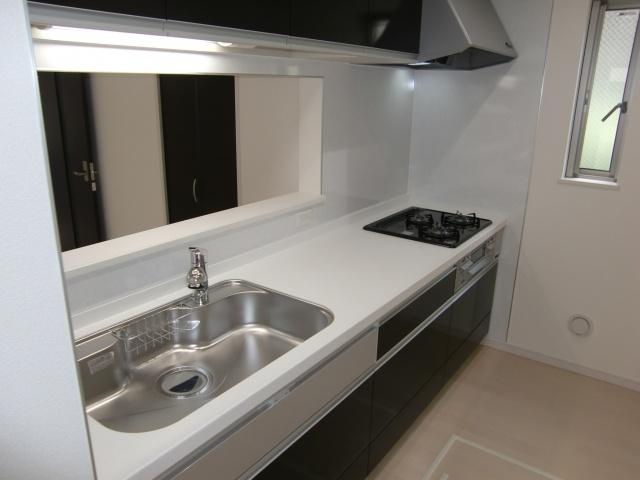 Previously it is completed properties of kitchen. This property is also face-to-face kitchen.
先に完成した物件のキッチンです。当物件も対面式キッチンです。
Same specifications photos (living)同仕様写真(リビング) 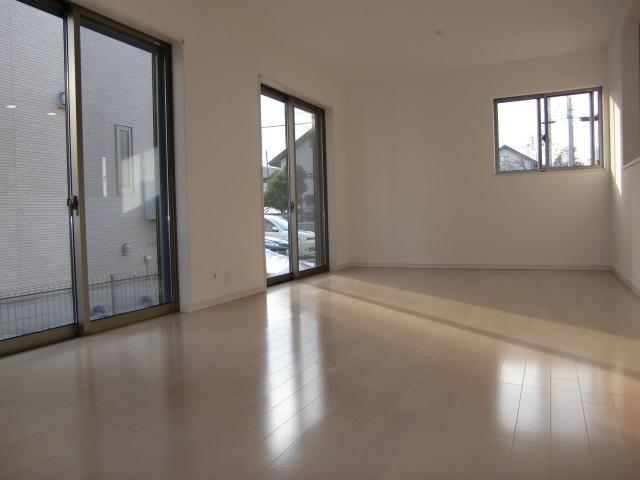 Ahead is the living room of the finished properties. This property also has two sides sash to the south.
先に完成した物件のリビングです。当物件も南面にサッシ2面があります。
Same specifications photo (bathroom)同仕様写真(浴室) 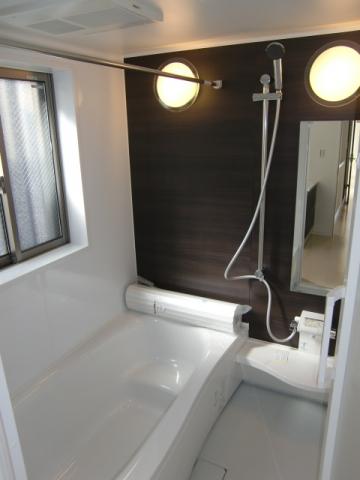 Ahead is the bathroom of the completed property. This property is also equipped bathroom dryer at 1 pyeong type.
先に完成した物件の浴室です。当物件も1坪タイプで浴室乾燥機付です。
Non-living roomリビング以外の居室 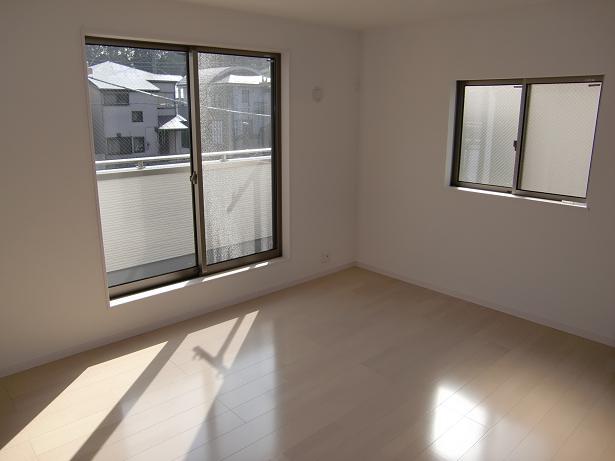 Ahead to Western-style of the finished properties. This property is also sunny.
先に完成した物件の洋室です。当物件も日当たり良好です。
Wash basin, toilet洗面台・洗面所 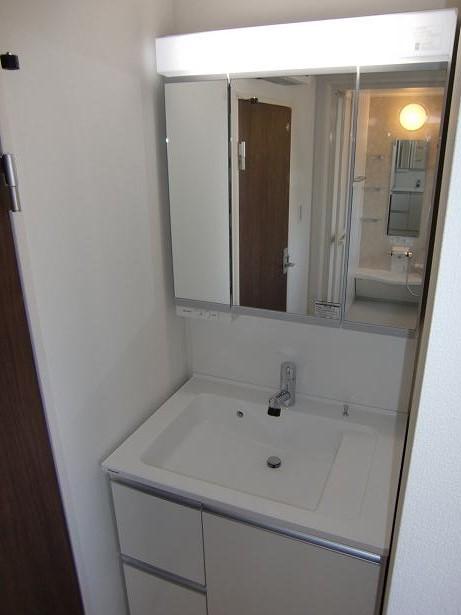 Shampoo dresser of the property, which was completed in earlier. This property is also a popular three-sided mirror specification.
先に完成した物件のシャンプードレッサーです。当物件も人気の3面鏡仕様です。
Toiletトイレ 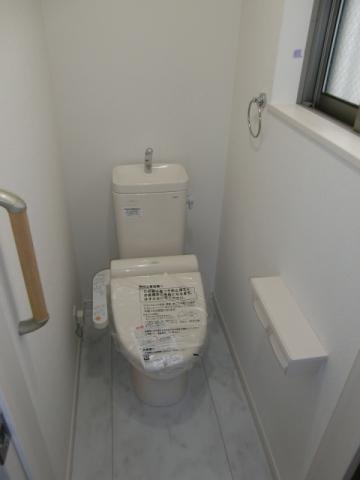 It is previously finished properties of toilet. This property is also equipped with bidet.
先に完成した物件のトイレです。当物件もウォシュレット付きです。
Local photos, including front road前面道路含む現地写真 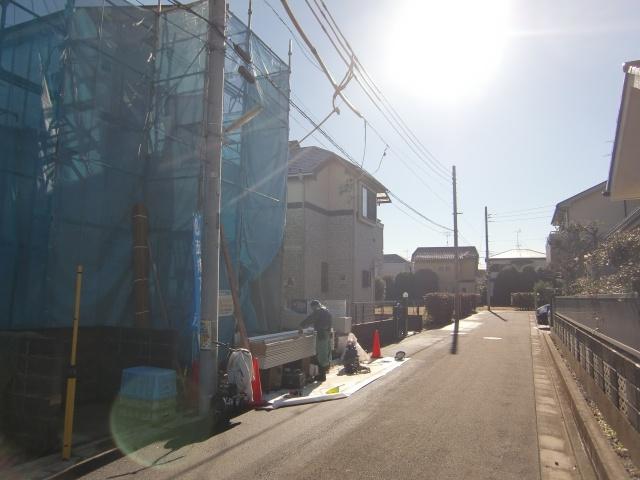 Spacious front road. Effortlessly car out.
広い前面道路です。車の出し入れも楽々。
Shopping centreショッピングセンター 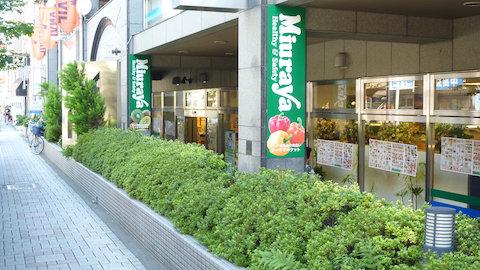 800m until Miuraya
三浦屋まで800m
Location
|











