New Homes » Kanto » Tokyo » Nishitokyo
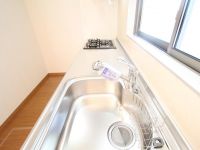 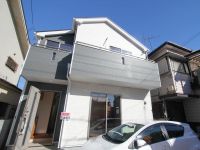
| | Tokyo Nishitokyo 東京都西東京市 |
| Seibu Ikebukuro Line "Hibarigaoka" walk 12 minutes 西武池袋線「ひばりヶ丘」歩12分 |
| ■ ■ Seibu Ikebukuro Line "Hibarigaoka Station" Walk 11 minutes of good location ■ ■ If you are looking for in the neighboring area, It There is a must-see value !!! ■■ 西武池袋線 『ひばりケ丘駅』 徒歩11分の好立地 ■■近隣エリアでお探しの方、必見の価値がありますよ!!! |
| ◆ With car space of the first kind low-rise exclusive residential area 3LDK ◆ South 4m road ・ Room in all room dihedral lighting is very bright due !! ◆ Living environment is good per quiet residential area ☆ ◆ Strength outside of the wall material "Dairaito" use OUTREACH At night and on weekends, We are allowed to guide you regardless weekdays. Because your time of your preview is also available up to time, Please tell us a good convenient for you date and time. ◆ 第一種低層住居専用地域のカースペース付き3LDK◆ 南側4m道路・全居室2面採光で室内はとっても明るいですよ!!◆ 閑静な住宅街につき住環境良好です☆◆ 耐力外壁面材 『ダイライト』使用OUTREACHでは夜間や土日、平日問わずご案内させて頂いております。ご内覧のお時間は何時まででも可能ですので、ご都合の良い日時をお申し付けください。 |
Features pickup 特徴ピックアップ | | Airtight high insulated houses / Seismic fit / Immediate Available / 2 along the line more accessible / Energy-saving water heaters / Super close / It is close to the city / System kitchen / Bathroom Dryer / Yang per good / All room storage / Siemens south road / A quiet residential area / Around traffic fewer / Idyll / Washbasin with shower / Barrier-free / Toilet 2 places / Bathroom 1 tsubo or more / 2-story / 2 or more sides balcony / South balcony / Double-glazing / Warm water washing toilet seat / Underfloor Storage / The window in the bathroom / TV monitor interphone / High-function toilet / Ventilation good / All living room flooring / Water filter / City gas / All rooms are two-sided lighting / All rooms southwestward 高気密高断熱住宅 /耐震適合 /即入居可 /2沿線以上利用可 /省エネ給湯器 /スーパーが近い /市街地が近い /システムキッチン /浴室乾燥機 /陽当り良好 /全居室収納 /南側道路面す /閑静な住宅地 /周辺交通量少なめ /田園風景 /シャワー付洗面台 /バリアフリー /トイレ2ヶ所 /浴室1坪以上 /2階建 /2面以上バルコニー /南面バルコニー /複層ガラス /温水洗浄便座 /床下収納 /浴室に窓 /TVモニタ付インターホン /高機能トイレ /通風良好 /全居室フローリング /浄水器 /都市ガス /全室2面採光 /全室南西向き | Price 価格 | | 32,800,000 yen 3280万円 | Floor plan 間取り | | 3LDK 3LDK | Units sold 販売戸数 | | 1 units 1戸 | Total units 総戸数 | | 1 units 1戸 | Land area 土地面積 | | 89.73 sq m (registration) 89.73m2(登記) | Building area 建物面積 | | 70.46 sq m (registration) 70.46m2(登記) | Driveway burden-road 私道負担・道路 | | Nothing, South 4m width 無、南4m幅 | Completion date 完成時期(築年月) | | October 2013 2013年10月 | Address 住所 | | Tokyo Nishitokyo Sumiyoshi-cho, 4 東京都西東京市住吉町4 | Traffic 交通 | | Seibu Ikebukuro Line "Hibarigaoka" walk 12 minutes
Seibu Shinjuku Line "Seibu Yanagisawa" walk 32 minutes
JR Chuo Line "Musashisakai" 30 minutes Hibarigaoka step 8 minutes by bus 西武池袋線「ひばりヶ丘」歩12分
西武新宿線「西武柳沢」歩32分
JR中央線「武蔵境」バス30分ひばりヶ丘歩8分
| Related links 関連リンク | | [Related Sites of this company] 【この会社の関連サイト】 | Person in charge 担当者より | | Rep Nagamori Kenji Age: fullest will do the help of looking for my home, such as who can say, "I'm glad were living in" 30s! Not only the property, Please feel free to contact us as well, such as that of the point and mortgage of house hunting. 担当者長森 健二年齢:30代「住んでよかった」と言って頂けるようなマイホーム探しのお手伝いを精一杯致します!物件のことだけでなく、家探しのポイントや住宅ローンのことなどもお気軽にお問い合わせください。 | Contact お問い合せ先 | | TEL: 0800-808-7889 [Toll free] mobile phone ・ Also available from PHS
Caller ID is not notified
Please contact the "saw SUUMO (Sumo)"
If it does not lead, If the real estate company TEL:0800-808-7889【通話料無料】携帯電話・PHSからもご利用いただけます
発信者番号は通知されません
「SUUMO(スーモ)を見た」と問い合わせください
つながらない方、不動産会社の方は
| Building coverage, floor area ratio 建ぺい率・容積率 | | 40% ・ 80% 40%・80% | Time residents 入居時期 | | Immediate available 即入居可 | Land of the right form 土地の権利形態 | | Ownership 所有権 | Structure and method of construction 構造・工法 | | Wooden 2-story 木造2階建 | Use district 用途地域 | | One low-rise 1種低層 | Overview and notices その他概要・特記事項 | | Contact: Nagamori Kenji, Facilities: Public Water Supply, This sewage, City gas, Parking: car space 担当者:長森 健二、設備:公営水道、本下水、都市ガス、駐車場:カースペース | Company profile 会社概要 | | <Mediation> Governor of Tokyo (1) No. 094621 OUTREACH (Ltd.) Yubinbango180-0002 Musashino-shi, Tokyo Kichijojihigashi cho 1-4-23 <仲介>東京都知事(1)第094621号OUTREACH(株)〒180-0002 東京都武蔵野市吉祥寺東町1-4-23 |
Kitchenキッチン 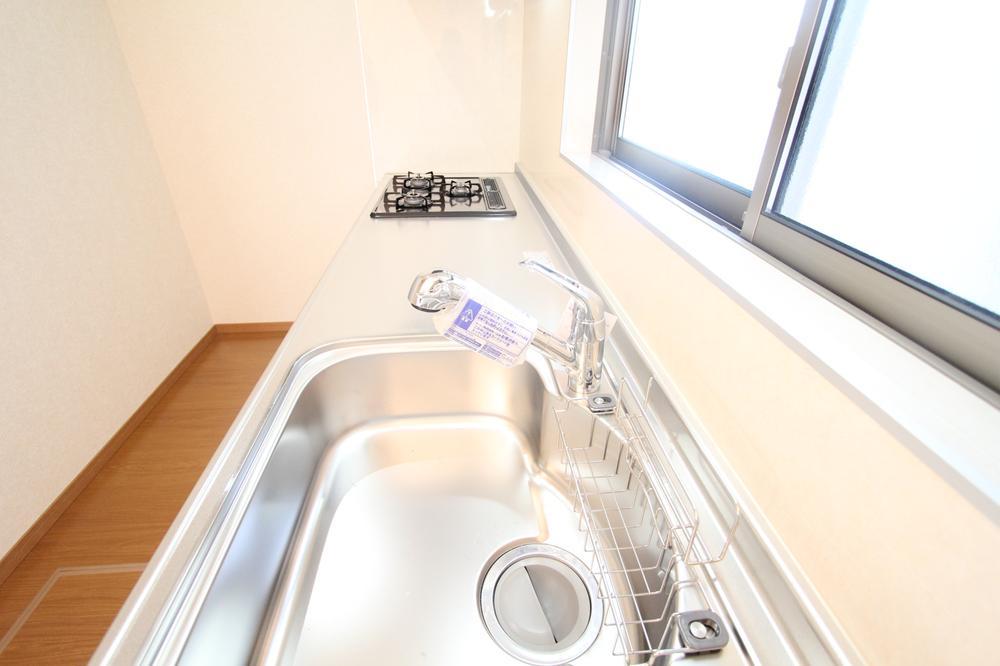 Bright kitchen that plugs from the front window of the light
前面窓から光の差し込む明るいキッチン
Local appearance photo現地外観写真 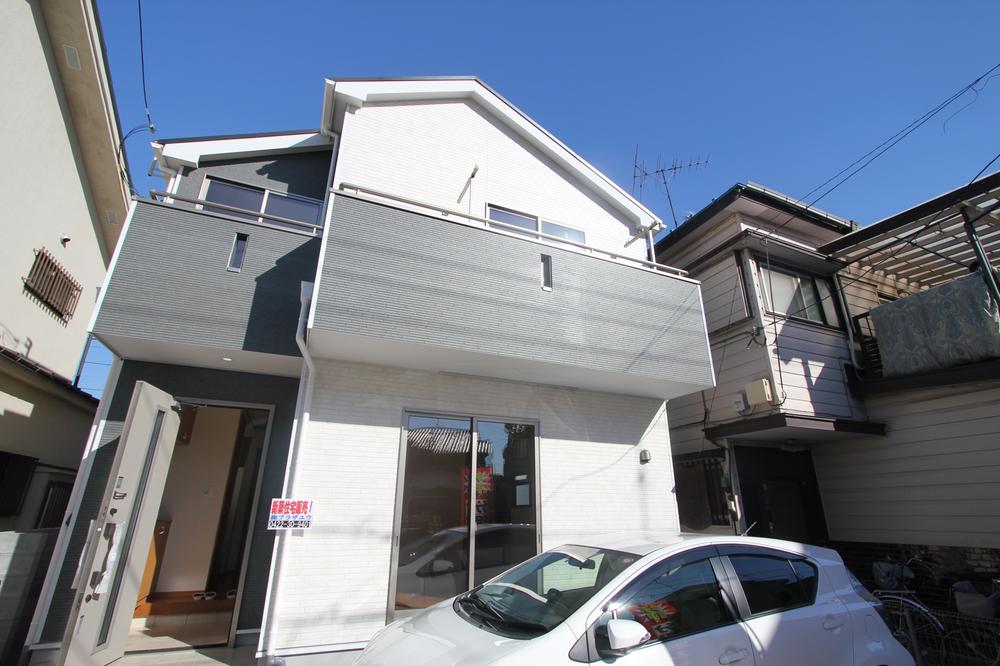 Popular "Hibarigaoka Station" is with walking distance car space 3LDK
人気の『ひばりが丘駅』が徒歩圏内カースペース付きの3LDK
Floor plan間取り図 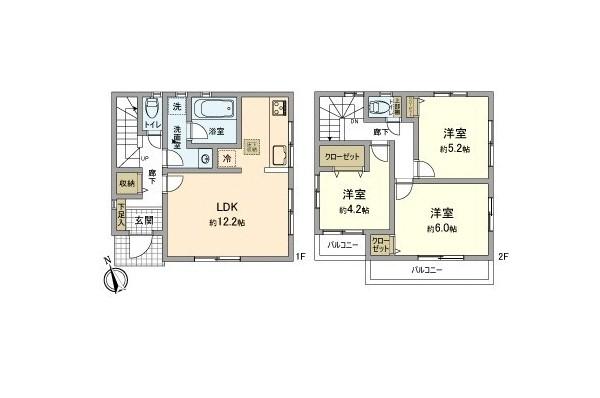 32,800,000 yen, 3LDK, Land area 89.73 sq m , Building area 70.46 sq m
3280万円、3LDK、土地面積89.73m2、建物面積70.46m2
Non-living roomリビング以外の居室 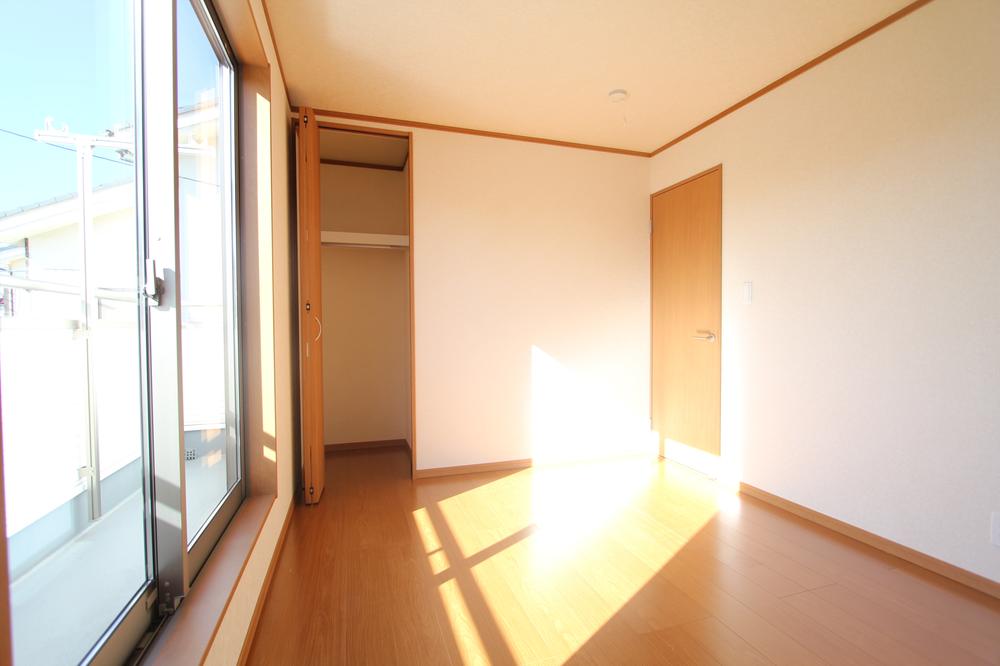 The living room is all two-sided lighting Exposure to the sun ・ ventilation 'm Good !!!
居室は全て2面採光
陽当り・通風 Goodですよ!!!
Livingリビング 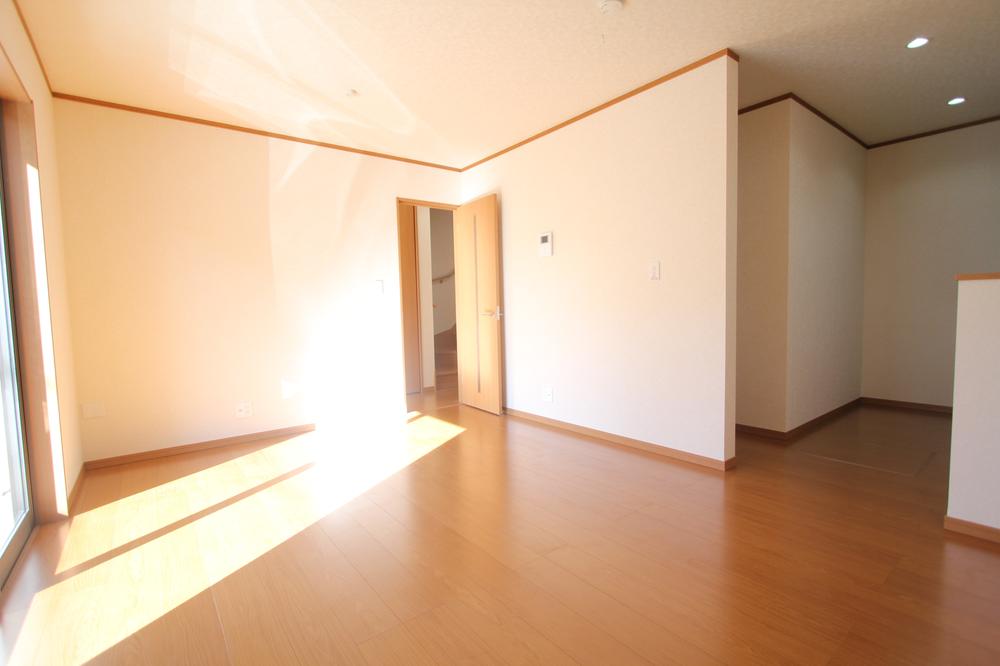 It is a bright living room is the family of the oasis
明るいリビングは家族の憩いの場ですね
Non-living roomリビング以外の居室 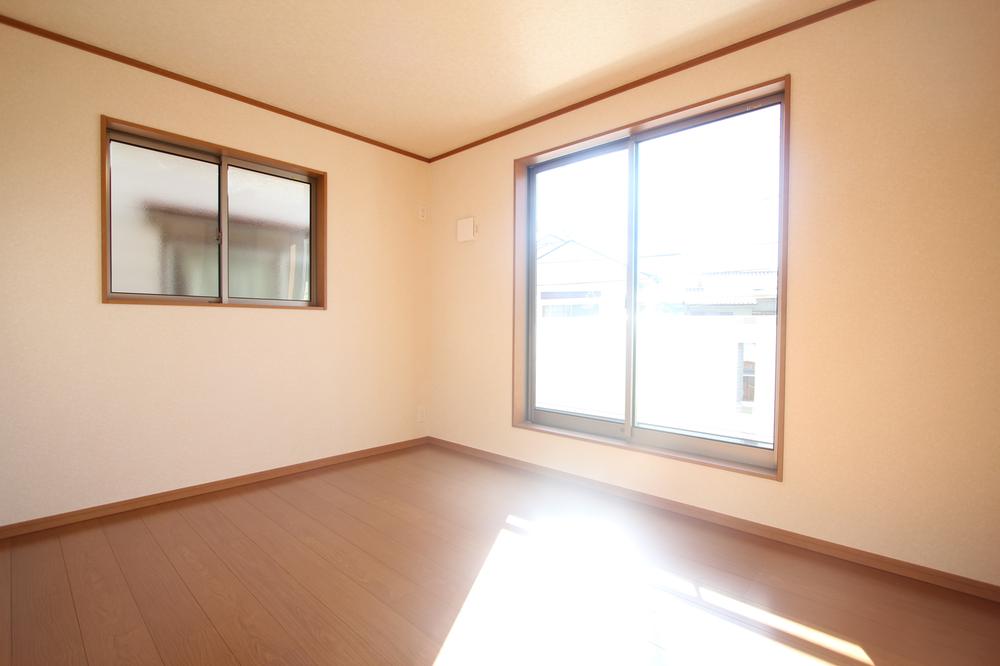 It is south 4m road. The room is very bright ☆
南側4m道路です。
室内はとっても明るいですよ☆
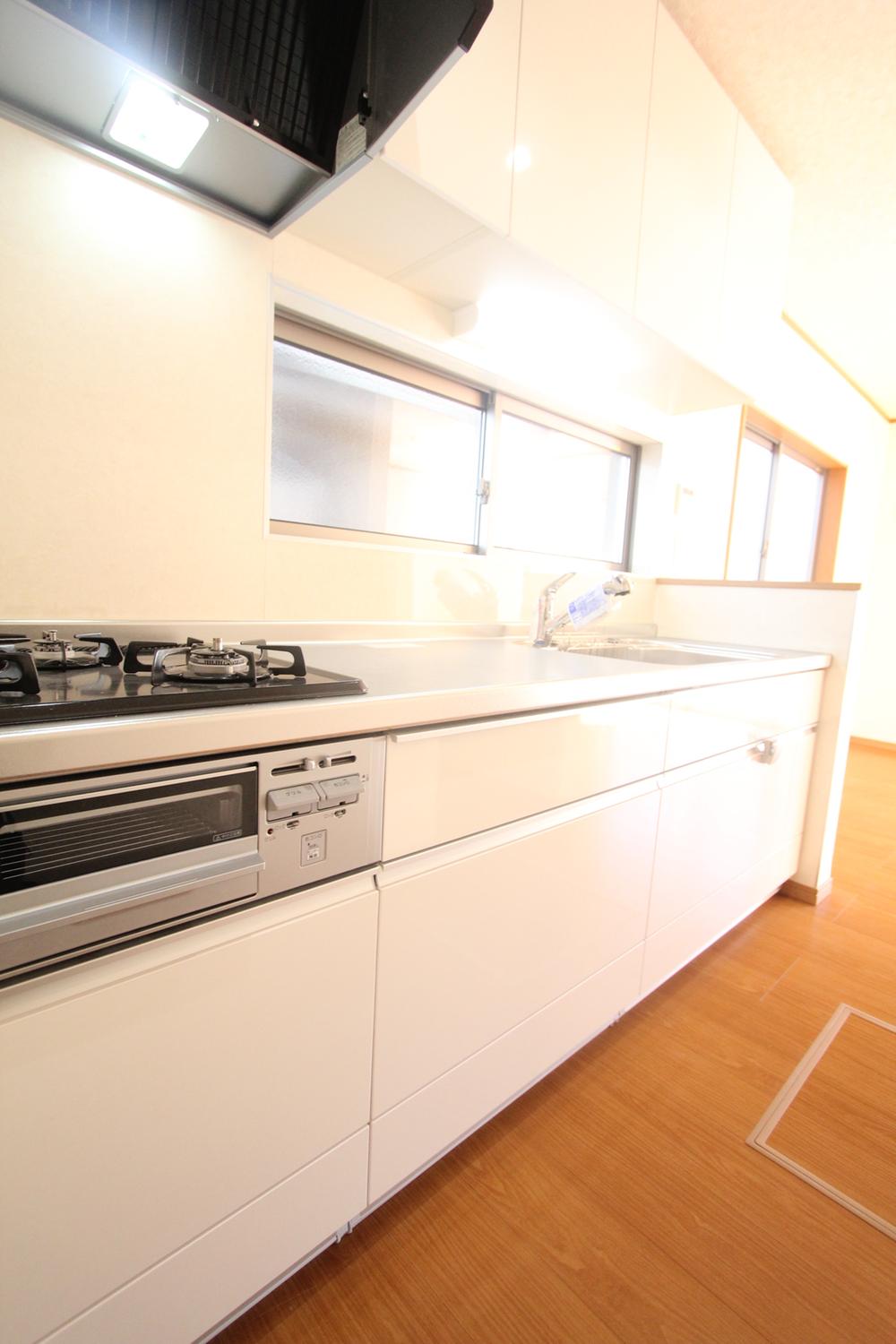 Kitchen
キッチン
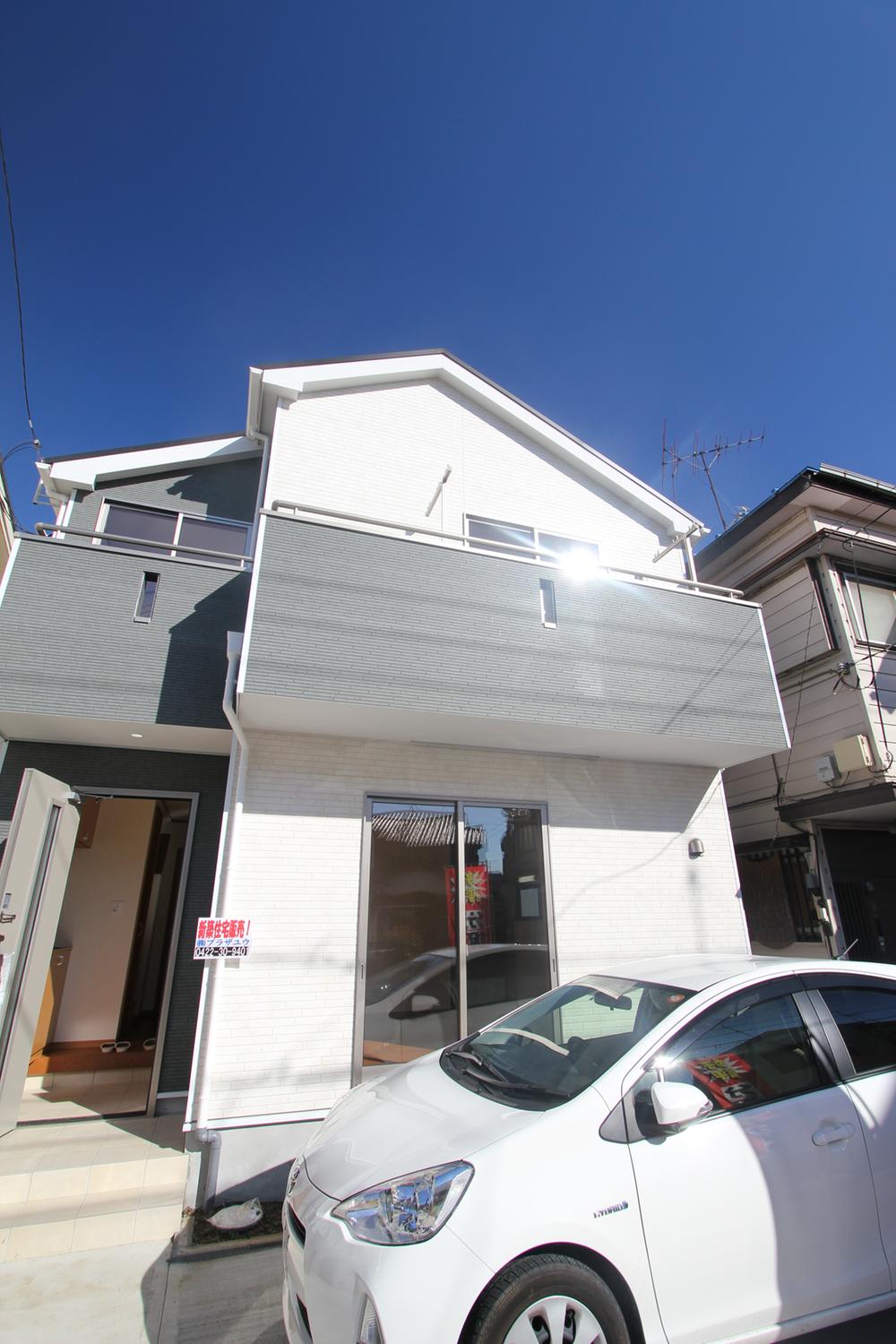 Local appearance photo
現地外観写真
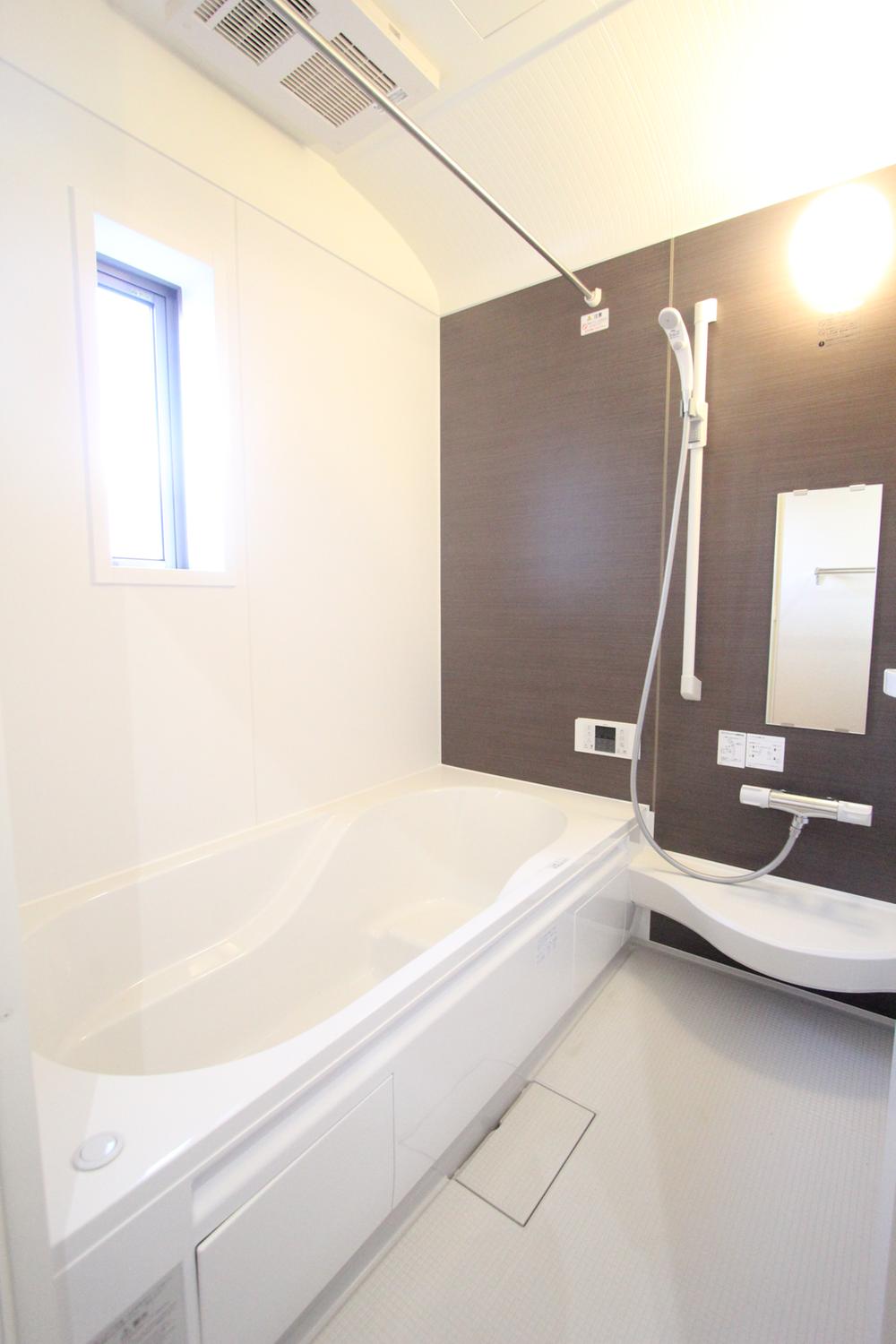 Bathroom
浴室
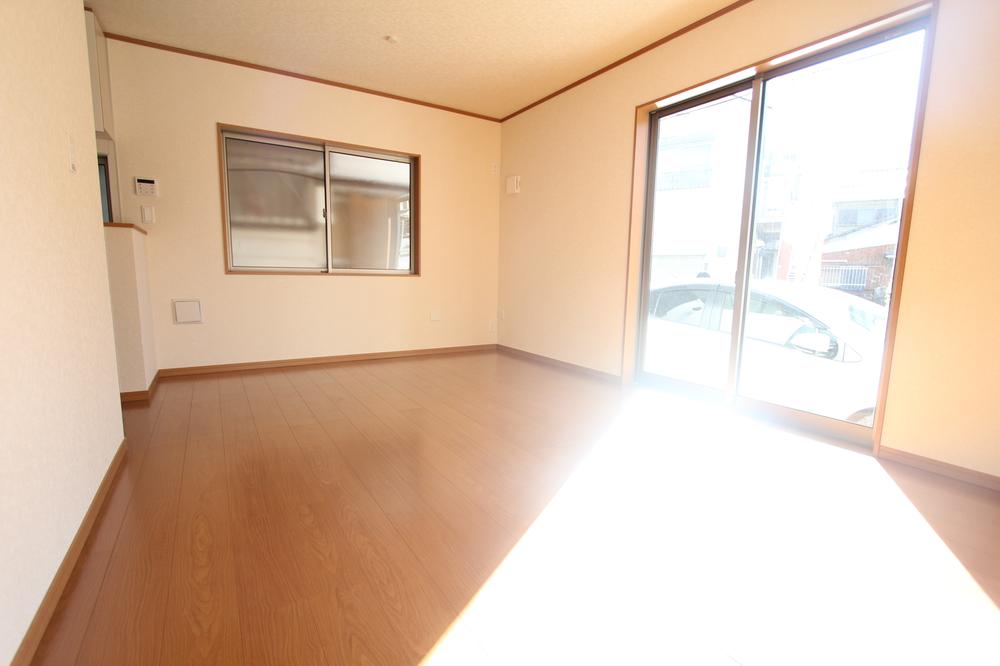 Living
リビング
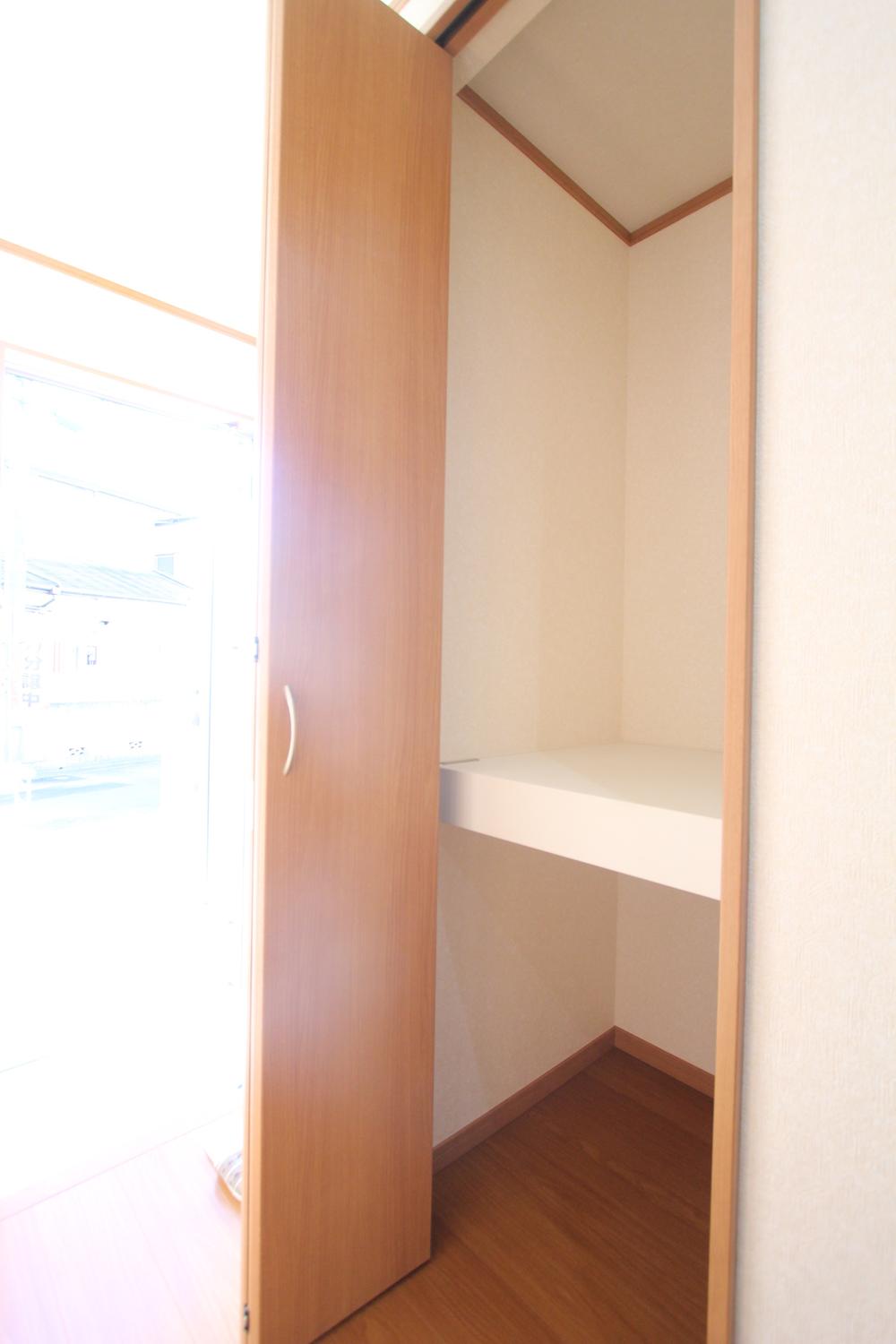 Receipt
収納
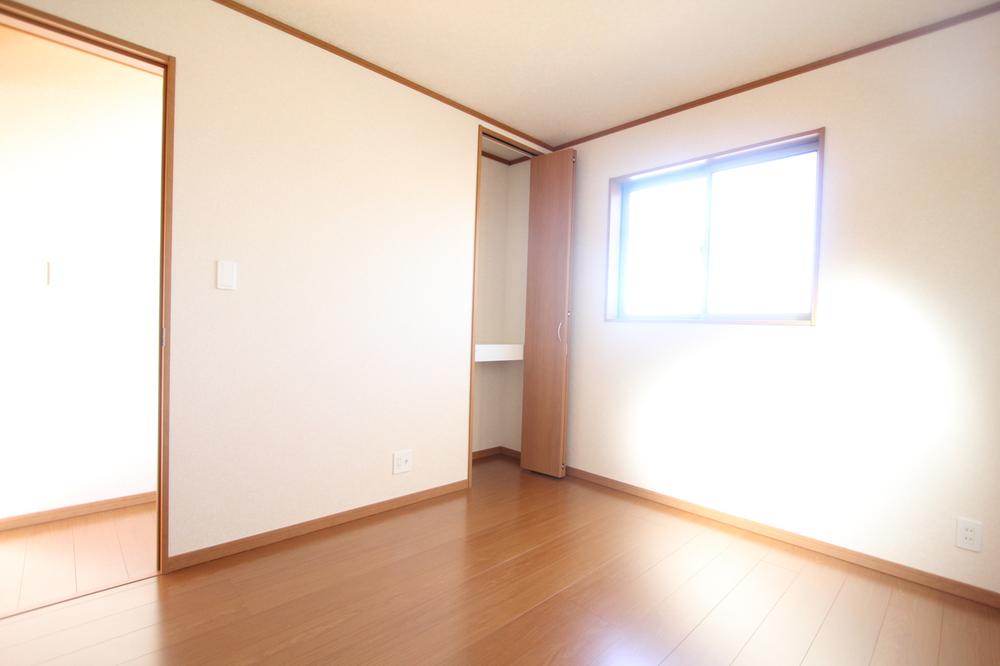 Non-living room
リビング以外の居室
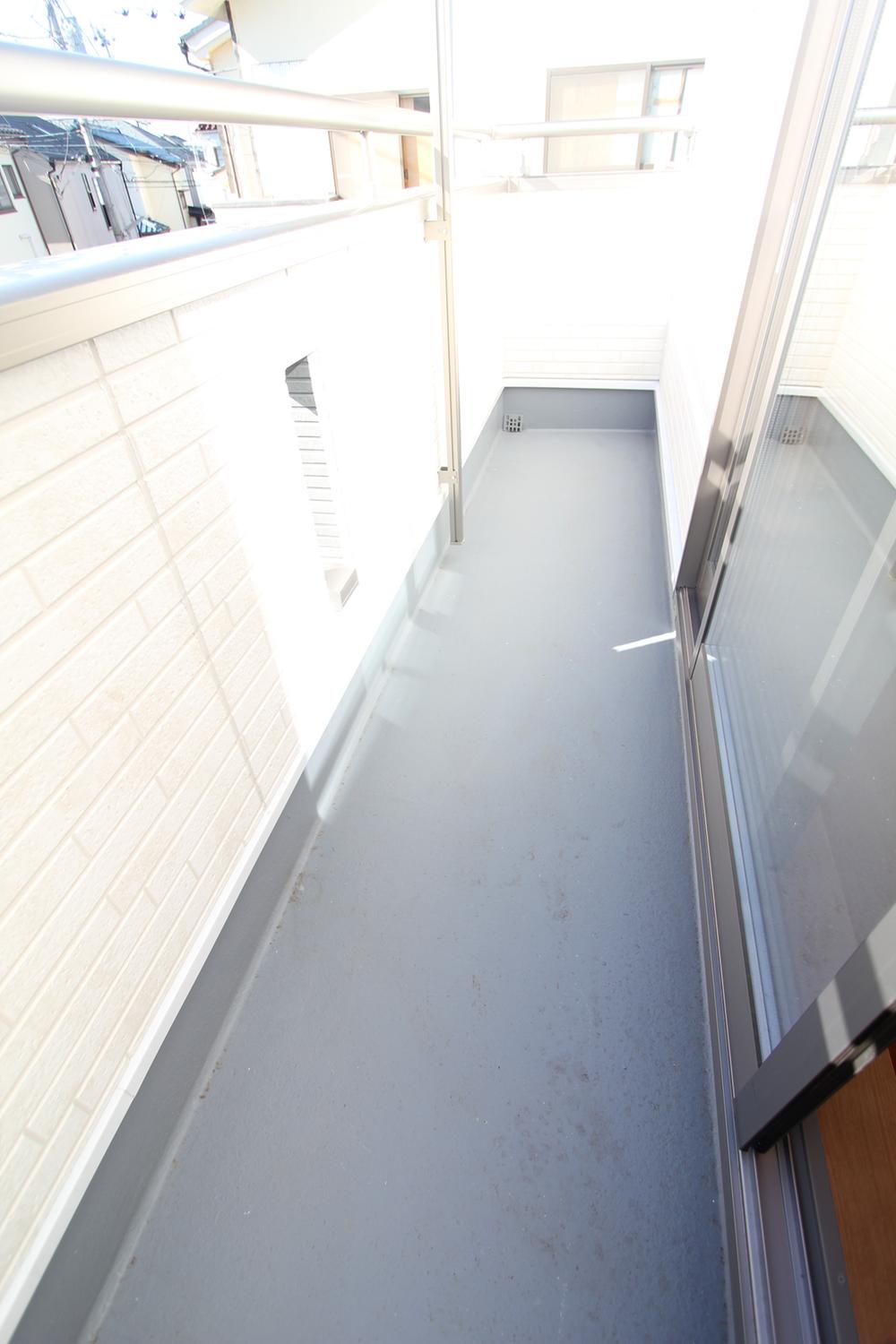 Balcony
バルコニー
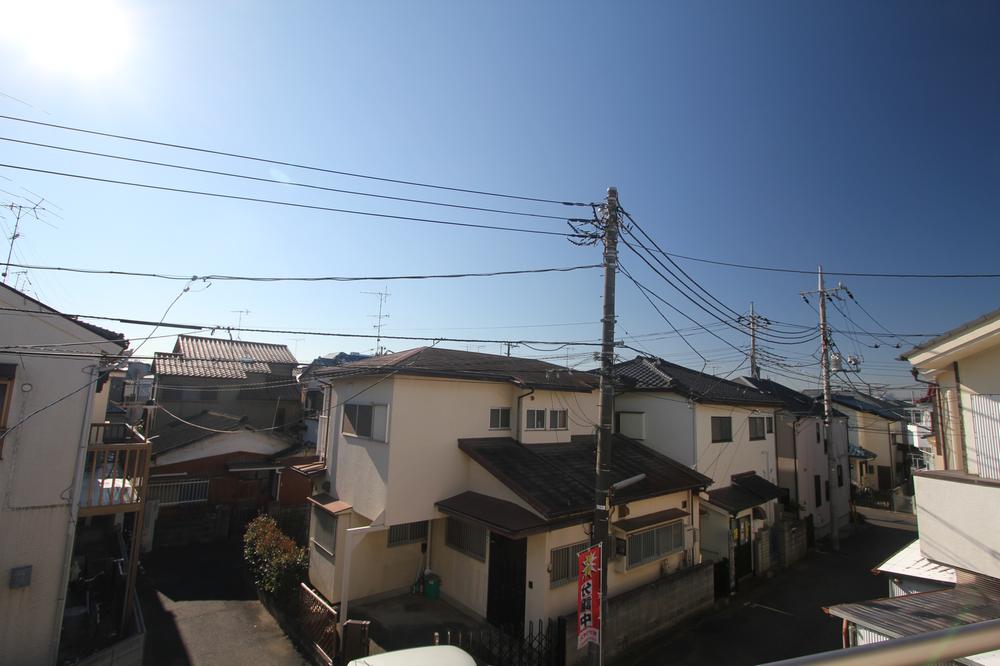 View photos from the dwelling unit
住戸からの眺望写真
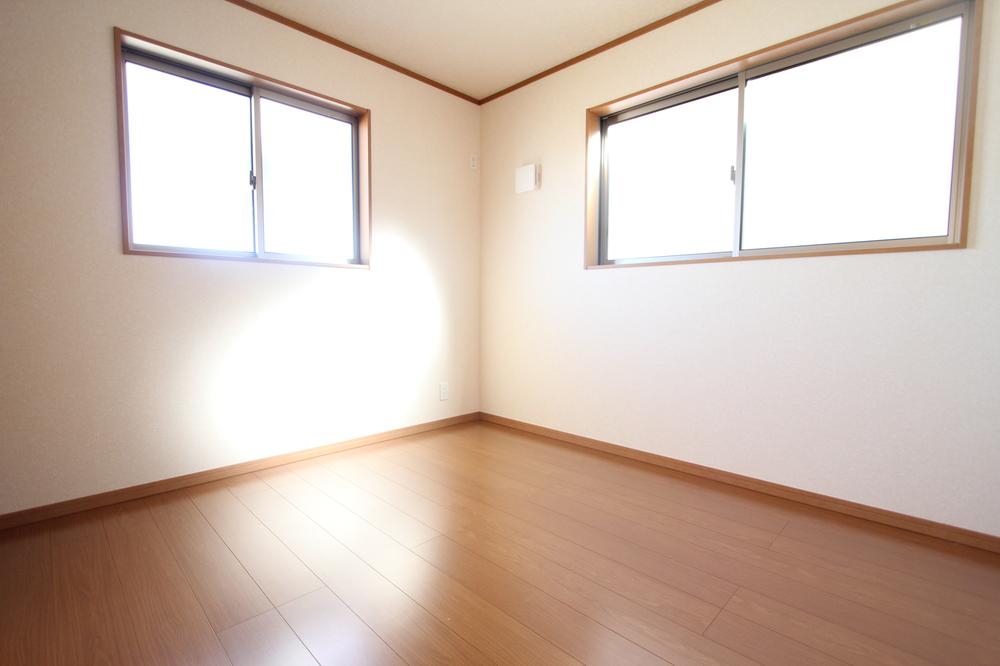 Non-living room
リビング以外の居室
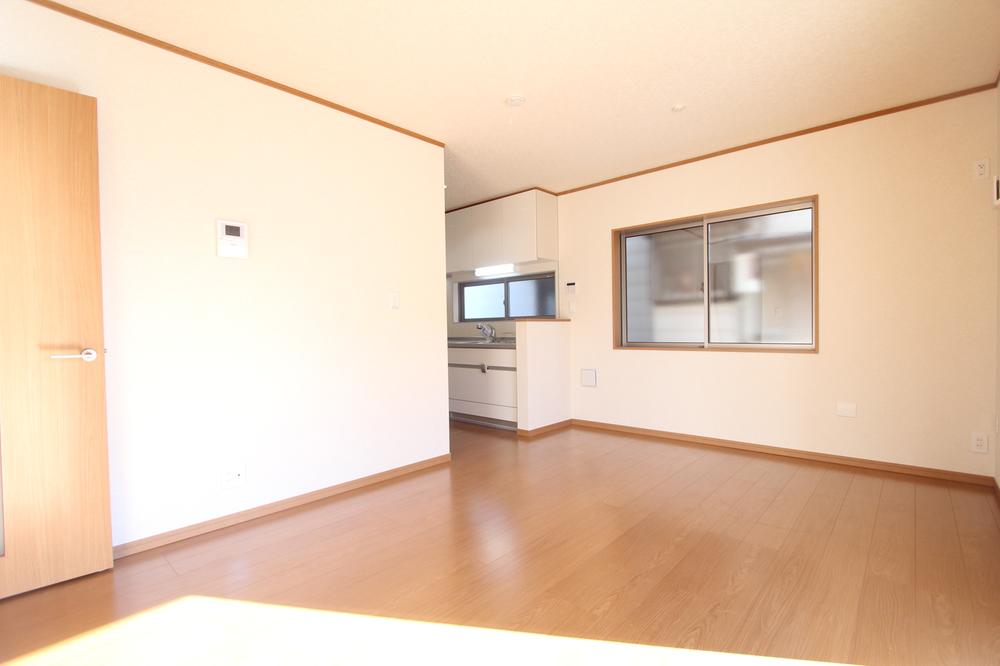 Living
リビング
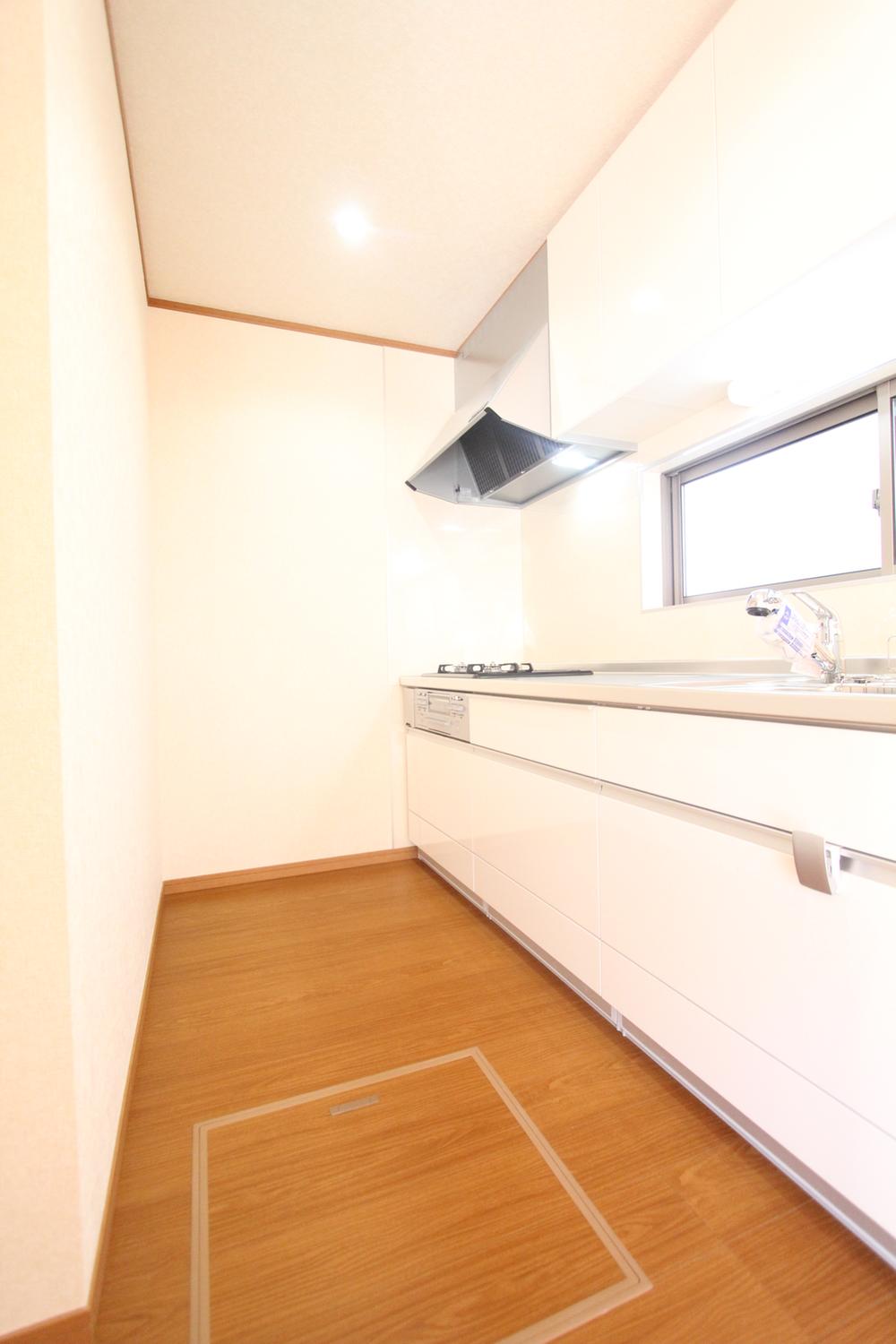 Kitchen
キッチン
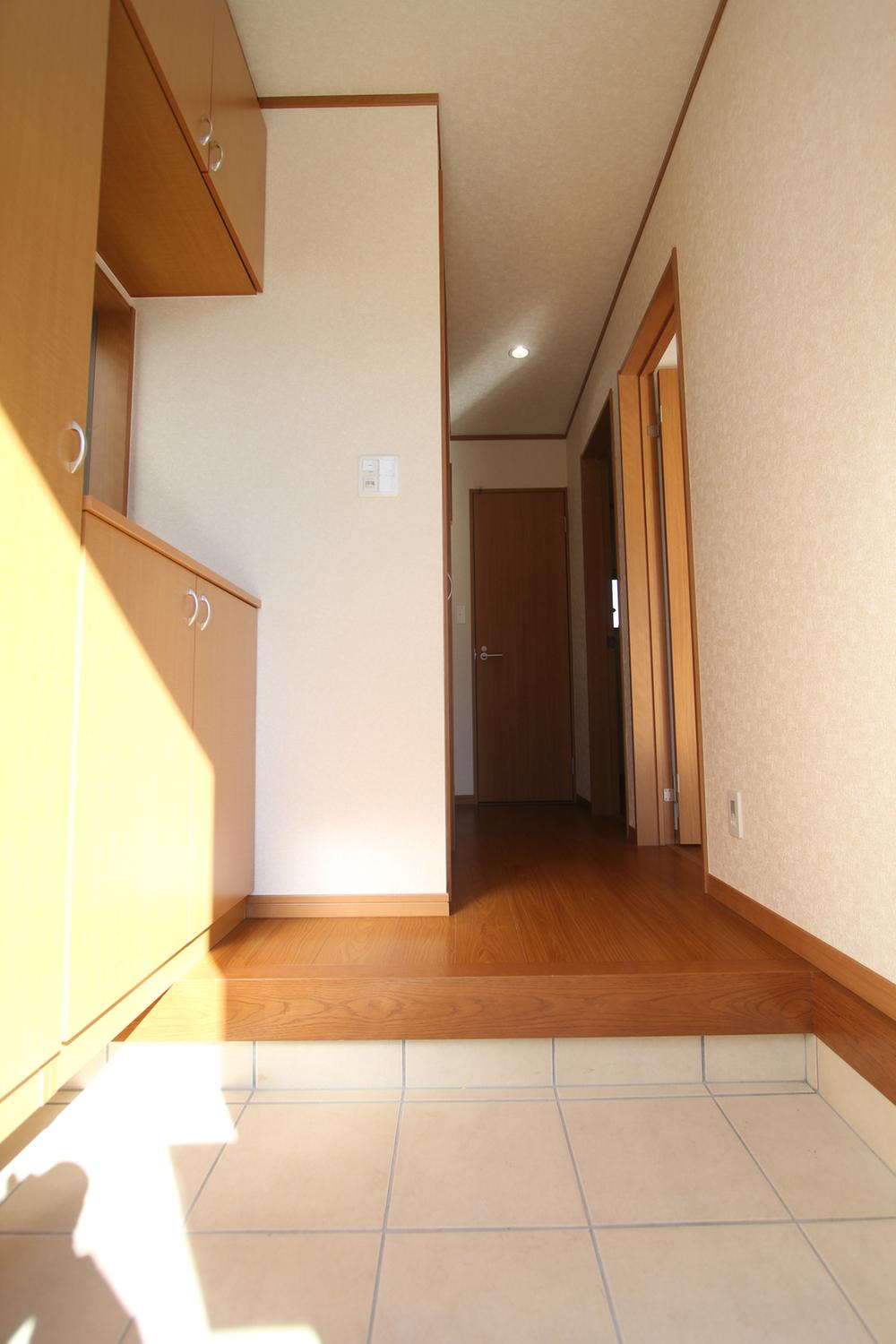 Entrance
玄関
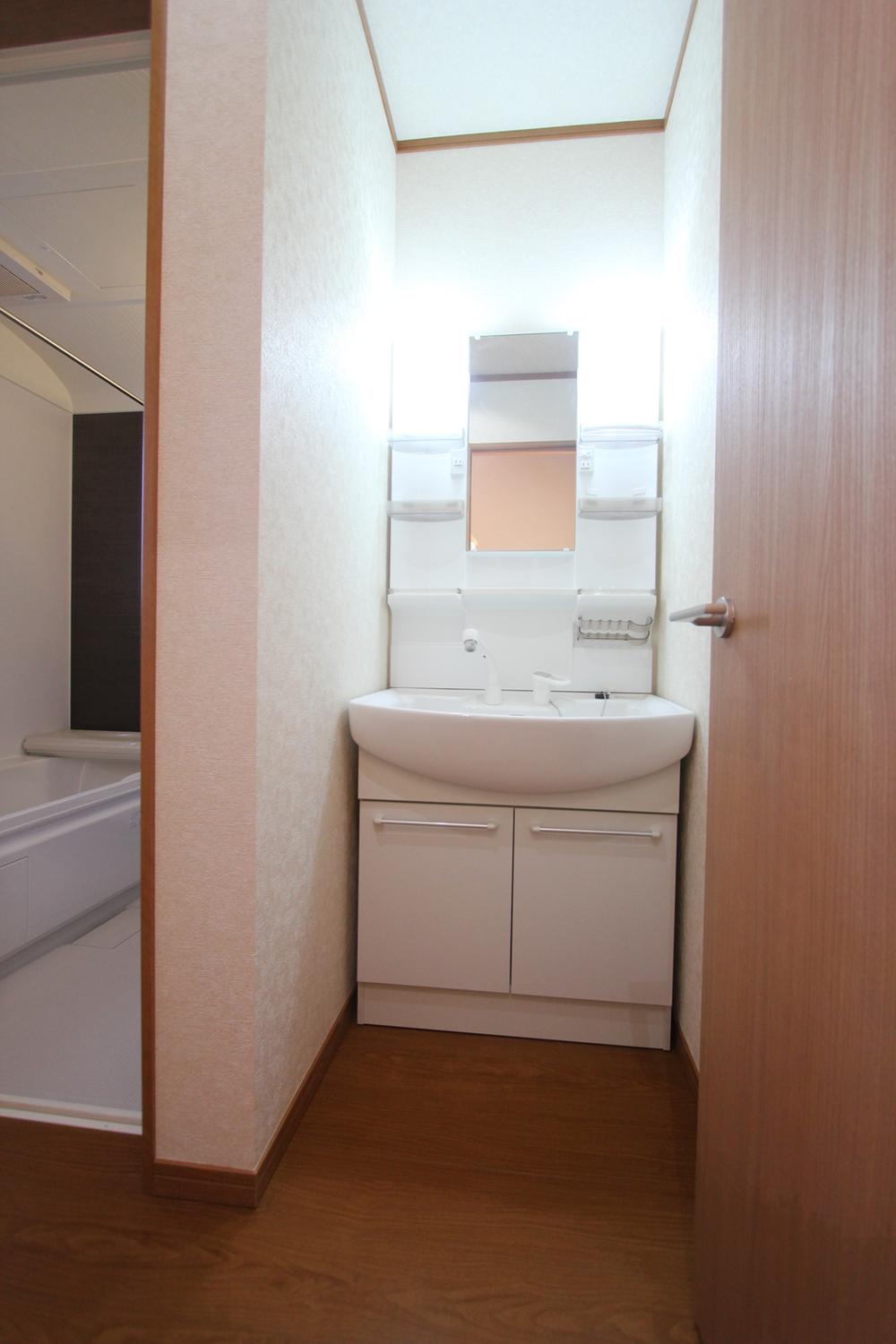 Wash basin, toilet
洗面台・洗面所
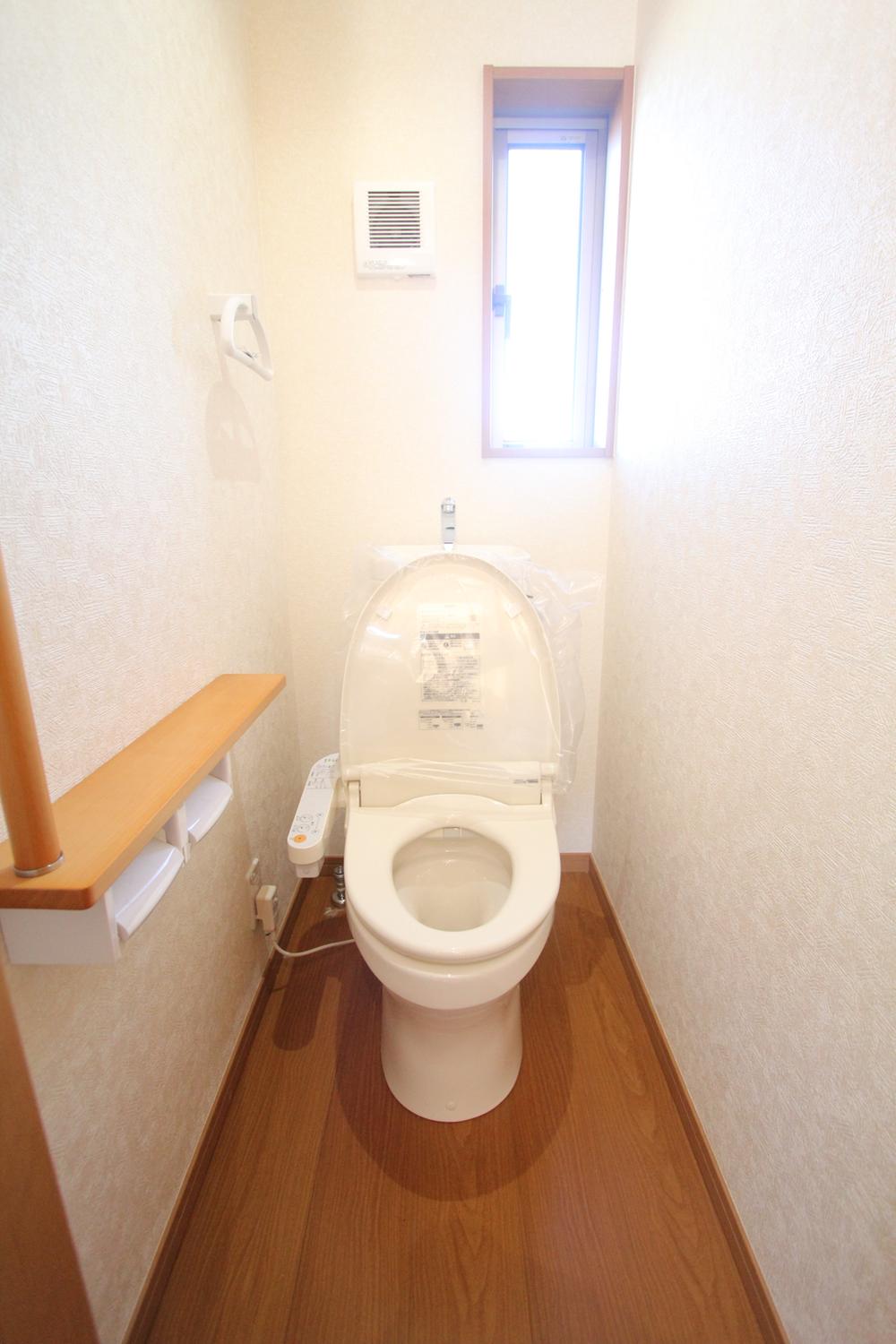 Toilet
トイレ
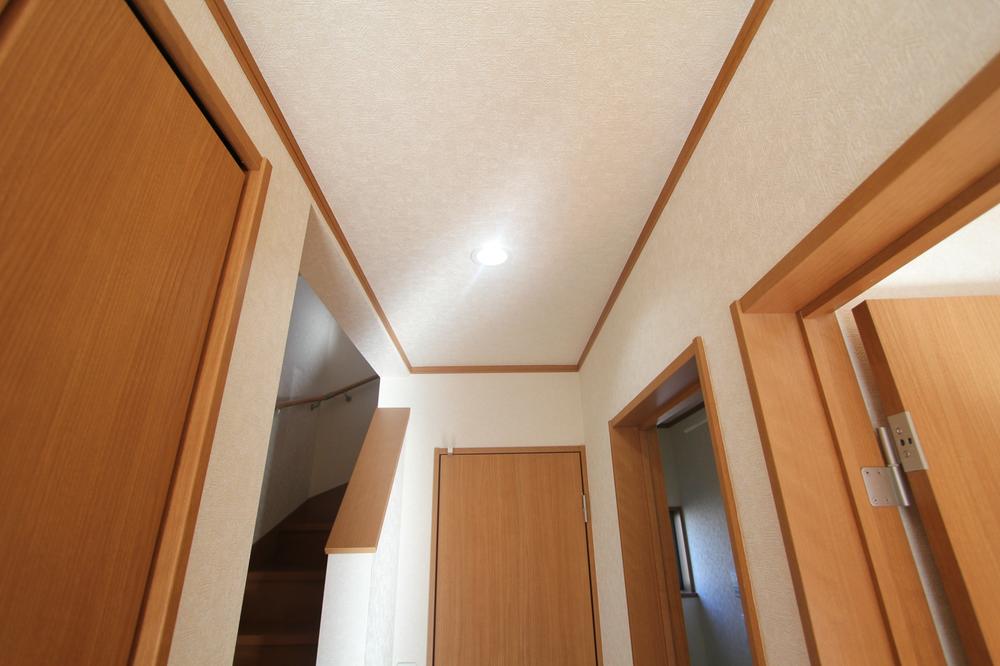 Other
その他
Location
|






















