New Homes » Kanto » Tokyo » Nishitokyo
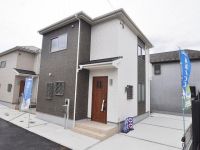 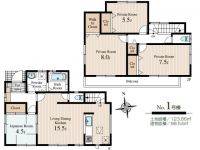
| | Tokyo Nishitokyo 東京都西東京市 |
| Seibu Shinjuku Line "Hanakoganei" walk 15 minutes 西武新宿線「花小金井」歩15分 |
| There is Japanese-style rooms have counter kitchen storage Total room overlooking the Seibu Shinjuku Line "Hanakoganei" station walk 15 minutes land area of about 37 square meters for families 西武新宿線「花小金井」駅徒歩15分 土地面積約37坪 ご家族を見渡せるカウンターキッチン 全居室収納あり 和室あり |
| Bus service rich Seibu Shinjuku Line "Hanakoganei" a 15-minute land area of about 37 square meters walk to the station, All is the two buildings of new construction condominiums. There is Japanese-style room ・ There is all the living room storage ・ Mato counter kitchen overlooking the family Every Sat. ・ Day ・ Holiday open house held. バス便豊富な西武新宿線「花小金井」駅まで徒歩15分土地面積約37坪、全2棟の新築分譲住宅です。和室あり・全居室収納あり・ご家族を見渡せるカウンターキッチンの間取 毎週土・日・祝日オープンハウス開催いたします。 |
Features pickup 特徴ピックアップ | | Immediate Available / System kitchen / All room storage / Face-to-face kitchen / 2-story / Walk-in closet / City gas / All rooms are two-sided lighting 即入居可 /システムキッチン /全居室収納 /対面式キッチン /2階建 /ウォークインクロゼット /都市ガス /全室2面採光 | Event information イベント情報 | | Local tours (please visitors to direct local) schedule / Every Saturday, Sunday and public holidays time / 10:30 ~ 17:00 現地見学会(直接現地へご来場ください)日程/毎週土日祝時間/10:30 ~ 17:00 | Price 価格 | | 39,800,000 yen 3980万円 | Floor plan 間取り | | 4LDK 4LDK | Units sold 販売戸数 | | 1 units 1戸 | Total units 総戸数 | | 2 units 2戸 | Land area 土地面積 | | 123.86 sq m (measured) 123.86m2(実測) | Building area 建物面積 | | 98.54 sq m (measured) 98.54m2(実測) | Driveway burden-road 私道負担・道路 | | Nothing, North 4m width 無、北4m幅 | Completion date 完成時期(築年月) | | September 2013 2013年9月 | Address 住所 | | Tokyo Nishitokyo Shibakubo cho 4 東京都西東京市芝久保町4 | Traffic 交通 | | Seibu Shinjuku Line "Hanakoganei" walk 15 minutes 西武新宿線「花小金井」歩15分
| Contact お問い合せ先 | | TEL: 0800-603-1400 [Toll free] mobile phone ・ Also available from PHS
Caller ID is not notified
Please contact the "saw SUUMO (Sumo)"
If it does not lead, If the real estate company TEL:0800-603-1400【通話料無料】携帯電話・PHSからもご利用いただけます
発信者番号は通知されません
「SUUMO(スーモ)を見た」と問い合わせください
つながらない方、不動産会社の方は
| Building coverage, floor area ratio 建ぺい率・容積率 | | 40% ・ 80% 40%・80% | Time residents 入居時期 | | Immediate available 即入居可 | Land of the right form 土地の権利形態 | | Ownership 所有権 | Structure and method of construction 構造・工法 | | Wooden 2-story 木造2階建 | Use district 用途地域 | | One low-rise 1種低層 | Other limitations その他制限事項 | | ・ There driveway interests: of 49 square meters each 1 / 2 ・ Seddo to 43 Article 61 road (in the case of re-building requires the consent of the architectural review board) ・ Article 22 areas ・私道持分あり:49平米の各1/2 ・43条但書道路に接道(再建築の際には建築審査会の同意が必要です)・22条区域 | Overview and notices その他概要・特記事項 | | Facilities: Public Water Supply, This sewage, City gas, Building confirmation number: No. 13UDI3T Ken 00039, Parking: car space 設備:公営水道、本下水、都市ガス、建築確認番号:第13UDI3T建00039号、駐車場:カースペース | Company profile 会社概要 | | <Mediation> Minister of Land, Infrastructure and Transport (6) No. 004224 (Corporation) All Japan Real Estate Association (Corporation) metropolitan area real estate Fair Trade Council member (Ltd.) Towa House Internet Contact Center Yubinbango188-0012 Tokyo Nishitokyo Minamicho 5-5-13 second floor <仲介>国土交通大臣(6)第004224号(公社)全日本不動産協会会員 (公社)首都圏不動産公正取引協議会加盟(株)藤和ハウスインターネットお問合せセンター〒188-0012 東京都西東京市南町5-5-13 2階 |
Local appearance photo現地外観写真 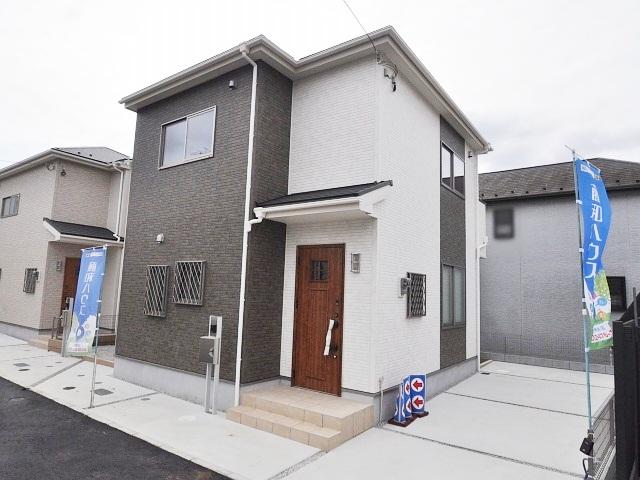 Libre Garden. 1 Building
リーブルガーデン.S西東京市芝久保町4丁目外観 1号棟
Floor plan間取り図 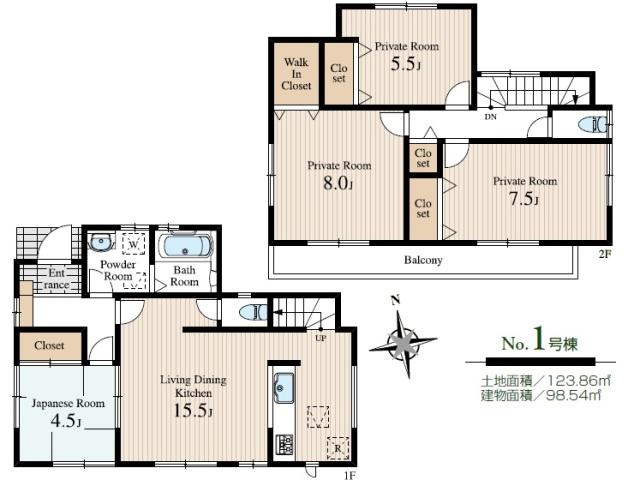 39,800,000 yen, 4LDK, Land area 123.86 sq m , Building area 98.54 sq m Libreville Garden. Floor plan
3980万円、4LDK、土地面積123.86m2、建物面積98.54m2 リーブルガーデン.S西東京市芝久保町4丁目1号棟 間取図
Livingリビング 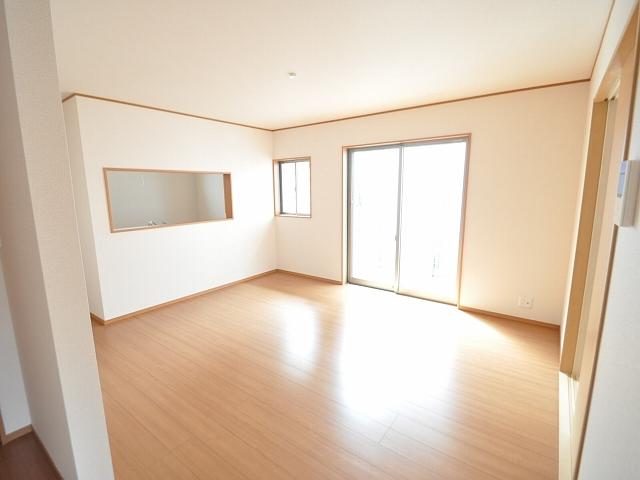 Libre Garden. LDK
リーブルガーデン.S西東京市芝久保町4丁目1号棟 LDK
Bathroom浴室 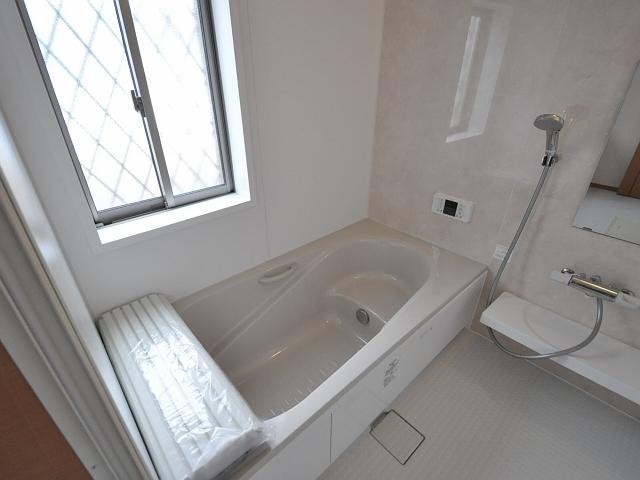 Libre Garden. bathroom
リーブルガーデン.S西東京市芝久保町4丁目1号棟 浴室
Kitchenキッチン 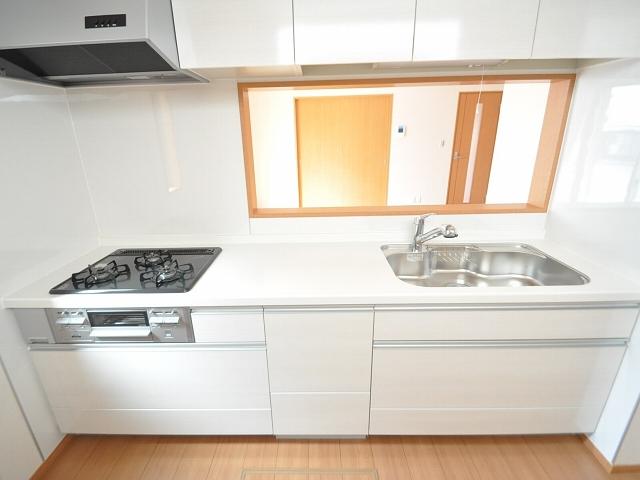 Libre Garden. kitchen
リーブルガーデン.S西東京市芝久保町4丁目1号棟 キッチン
Non-living roomリビング以外の居室 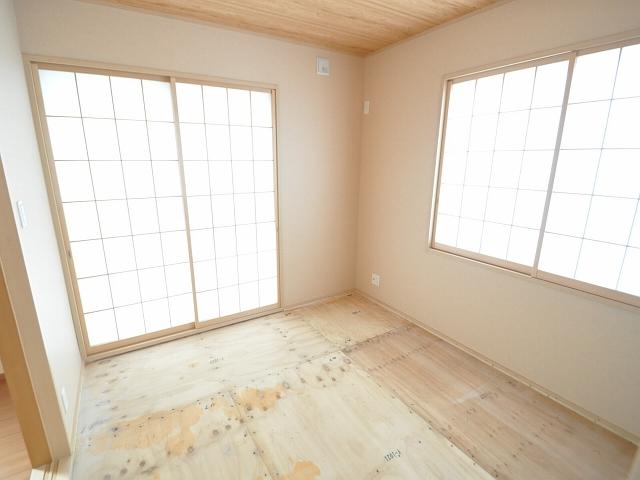 Libre Garden. Japanese-style room
リーブルガーデン.S西東京市芝久保町4丁目1号棟 和室
Entrance玄関 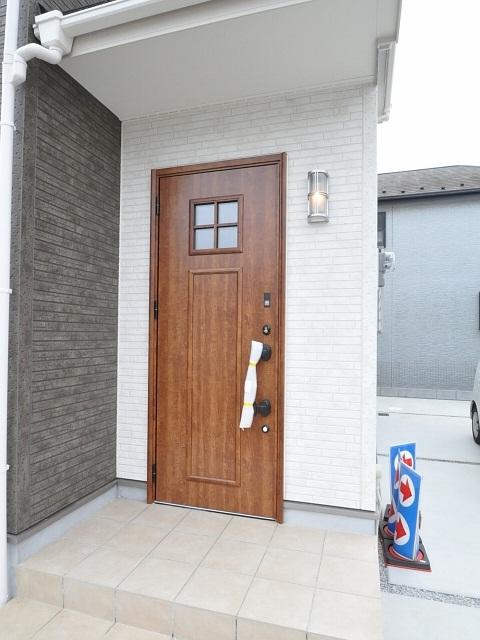 Libre Garden. Entrance
リーブルガーデン.S西東京市芝久保町4丁目1号棟 玄関
Wash basin, toilet洗面台・洗面所 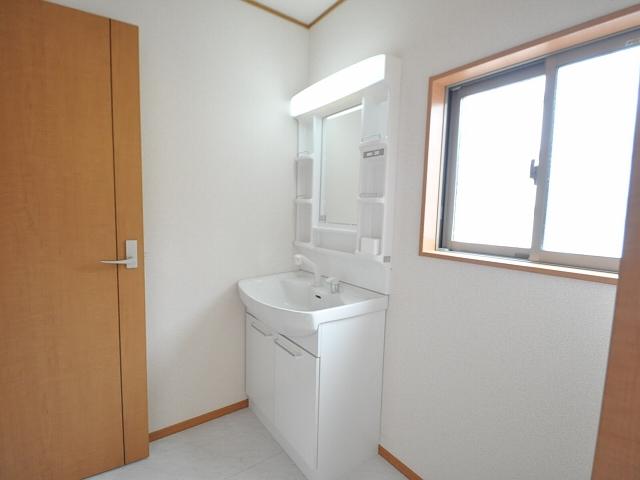 Libre Garden. Washroom
リーブルガーデン.S西東京市芝久保町4丁目1号棟 洗面所
Toiletトイレ 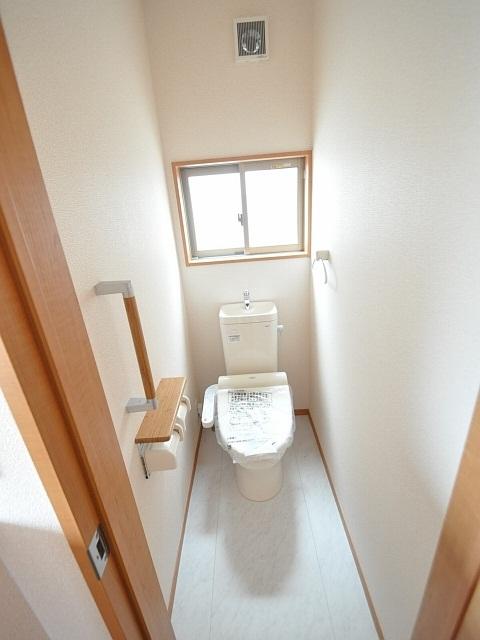 Libre Garden. First floor toilet
リーブルガーデン.S西東京市芝久保町4丁目1号棟 1階トイレ
Parking lot駐車場 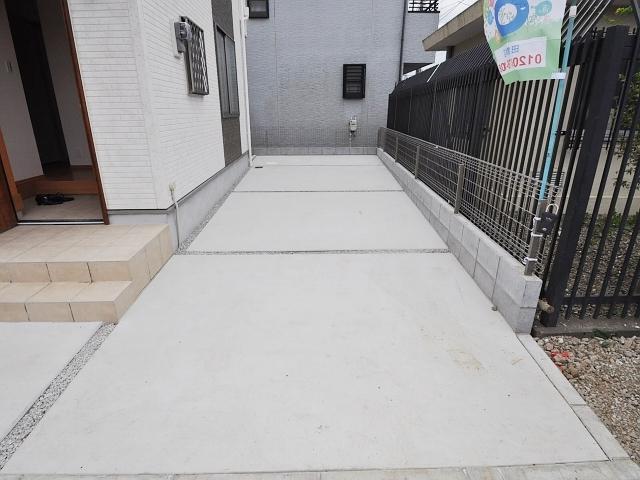 Libre Garden. Car space
リーブルガーデン.S西東京市芝久保町4丁目1号棟 カースペース
The entire compartment Figure全体区画図 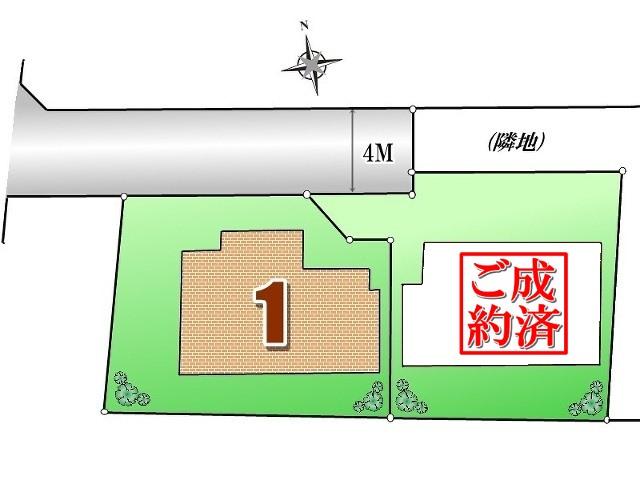 Libre Garden.
リーブルガーデン.S西東京市芝久保町4丁目区画図
Local appearance photo現地外観写真 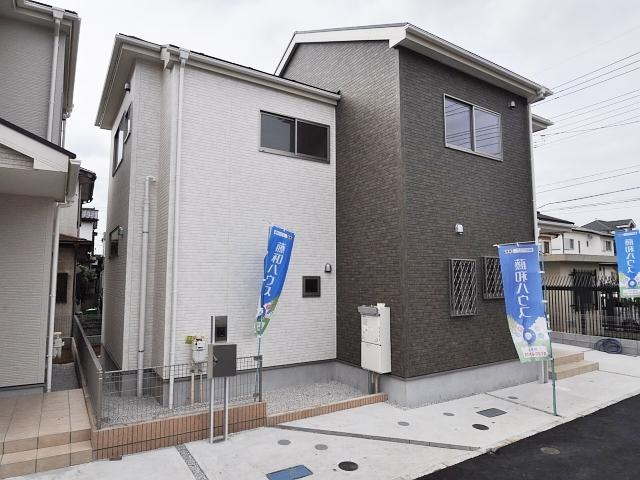 Libre Garden. appearance
リーブルガーデン.S西東京市芝久保町4丁目1号棟 外観
Livingリビング 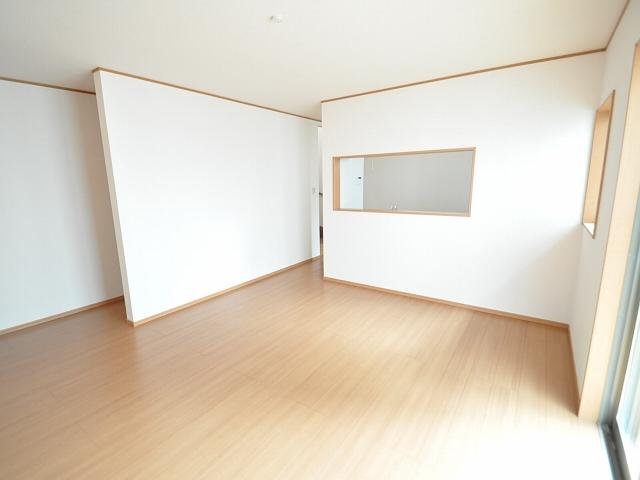 Libre Garden. LDK
リーブルガーデン.S西東京市芝久保町4丁目1号棟 LDK
Non-living roomリビング以外の居室 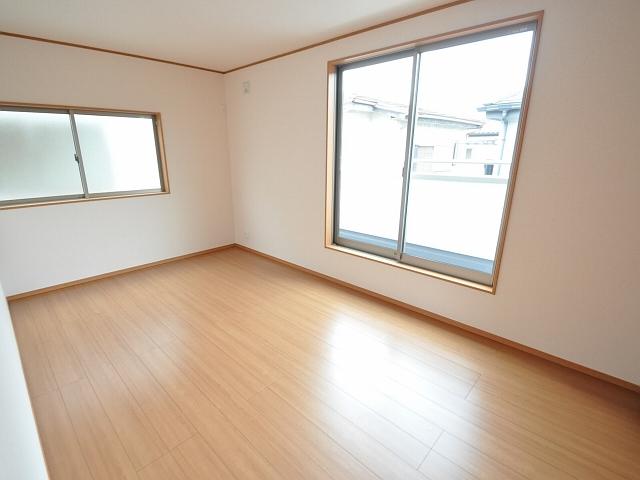 Libre Garden. Western style room
リーブルガーデン.S西東京市芝久保町4丁目1号棟 洋室
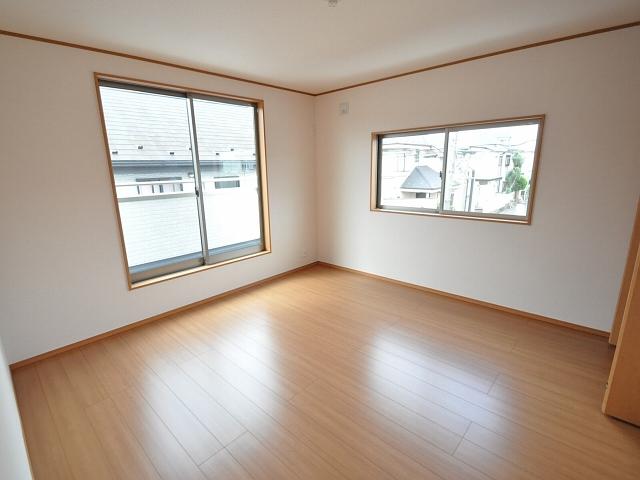 Libre Garden. Western style room
リーブルガーデン.S西東京市芝久保町4丁目1号棟 洋室
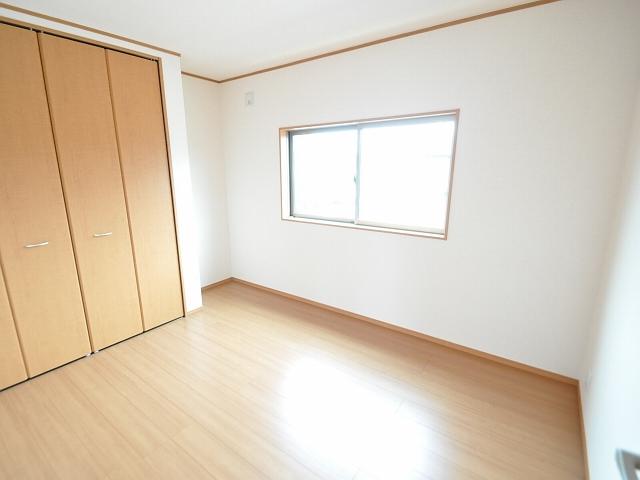 Libre Garden. Western style room
リーブルガーデン.S西東京市芝久保町4丁目1号棟 洋室
Location
| 
















