2013December
32,800,000 yen ~ 34,300,000 yen, 3LDK ~ 4LDK, 79.91 sq m ~ 86.74 sq m
New Homes » Kanto » Tokyo » Nishitokyo
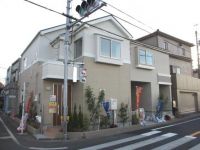 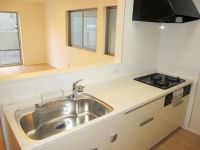
| | Tokyo Nishitokyo 東京都西東京市 |
| Seibu Shinjuku Line "Hanakoganei" walk 13 minutes 西武新宿線「花小金井」歩13分 |
| Hanakoganei Station walk 13 minutes! There is also the northeast corner lot 花小金井駅徒歩13分!北東角地もあります |
| Contact us toll-free [0800-603-9534] Please to.. .:* ・ ~ .. .:* ・ ~ .. .:* ・ ~ .. .:* ・ ~ .. .:* ・ .. .:* ・ ~ .. .:* ・ ~ . ■ Keio Line ・ Please leave if the center line of the property ■ Deliver the non-public information in the e-mail magazine registration from HP ■ Consultation, etc. about the mortgage, At any time during the reception.. .:* ・ ~ .. .:* ・ ~ .. .:* ・ ~ .. .:* ・ ~ .. .:* ・ .. .:* ・ ~ .. .:* ・ ~ . お問合せはフリーダイヤル 【0800-603-9534】 までどうぞ.。.:*・ ~ .。.:*・ ~ .。.:*・ ~ .。.:*・ ~ .。.:*・.。.:*・ ~ .。.:*・ ~ . ■ 京王線・中央線の物件ならお任せ下さい ■ HPからメルマガ登録で未公開情報を配信 ■ 住宅ローンについてのご相談等、随時受付中.。.:*・ ~ .。.:*・ ~ .。.:*・ ~ .。.:*・ ~ .。.:*・.。.:*・ ~ .。.:*・ ~ . |
Features pickup 特徴ピックアップ | | System kitchen / Corner lot / Shaping land / Washbasin with shower / Face-to-face kitchen / Toilet 2 places / Bathroom 1 tsubo or more / 2-story / Double-glazing / Warm water washing toilet seat / Underfloor Storage / TV monitor interphone / Water filter システムキッチン /角地 /整形地 /シャワー付洗面台 /対面式キッチン /トイレ2ヶ所 /浴室1坪以上 /2階建 /複層ガラス /温水洗浄便座 /床下収納 /TVモニタ付インターホン /浄水器 | Price 価格 | | 32,800,000 yen ~ 34,300,000 yen 3280万円 ~ 3430万円 | Floor plan 間取り | | 3LDK ~ 4LDK 3LDK ~ 4LDK | Units sold 販売戸数 | | 2 units 2戸 | Total units 総戸数 | | 2 units 2戸 | Land area 土地面積 | | 76.39 sq m ~ 78.7 sq m (registration) 76.39m2 ~ 78.7m2(登記) | Building area 建物面積 | | 79.91 sq m ~ 86.74 sq m (registration) 79.91m2 ~ 86.74m2(登記) | Driveway burden-road 私道負担・道路 | | Road width: 8m ・ 8.3m 道路幅:8m・8.3m | Completion date 完成時期(築年月) | | December 2013 2013年12月 | Address 住所 | | Tokyo Nishitokyo Shibakubo cho 2 東京都西東京市芝久保町2 | Traffic 交通 | | Seibu Shinjuku Line "Hanakoganei" walk 13 minutes 西武新宿線「花小金井」歩13分
| Related links 関連リンク | | [Related Sites of this company] 【この会社の関連サイト】 | Contact お問い合せ先 | | TEL: 0800-603-9534 [Toll free] mobile phone ・ Also available from PHS
Caller ID is not notified
Please contact the "saw SUUMO (Sumo)"
If it does not lead, If the real estate company TEL:0800-603-9534【通話料無料】携帯電話・PHSからもご利用いただけます
発信者番号は通知されません
「SUUMO(スーモ)を見た」と問い合わせください
つながらない方、不動産会社の方は
| Building coverage, floor area ratio 建ぺい率・容積率 | | Kenpei rate: 60%, Volume ratio: 200% 建ペい率:60%、容積率:200% | Time residents 入居時期 | | Consultation 相談 | Land of the right form 土地の権利形態 | | Ownership 所有権 | Structure and method of construction 構造・工法 | | Wooden 2-story 木造2階建 | Use district 用途地域 | | One middle and high 1種中高 | Land category 地目 | | Residential land 宅地 | Other limitations その他制限事項 | | Quasi-fire zones 準防火地域 | Company profile 会社概要 | | <Mediation> Governor of Tokyo (1) No. 090899 (Ltd.) land earth Yubinbango183-0001 Fuchu, Tokyo Asama-cho 2-8-7 <仲介>東京都知事(1)第090899号(株)ランドアース〒183-0001 東京都府中市浅間町2-8-7 |
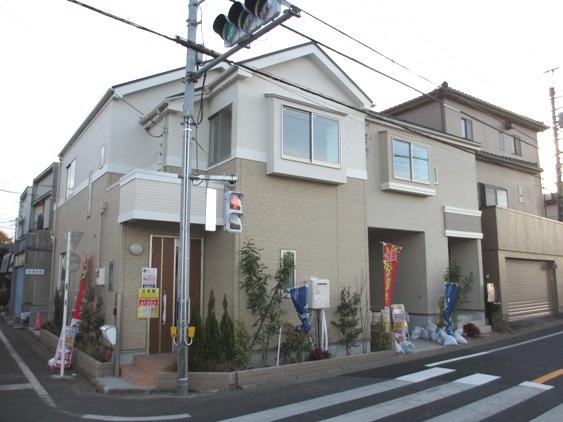 Local appearance photo
現地外観写真
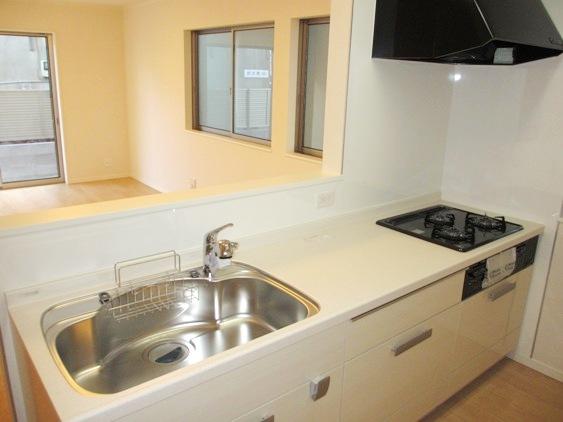 Kitchen
キッチン
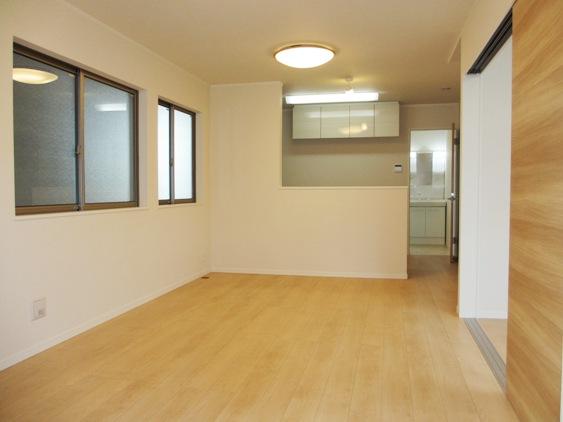 Living
リビング
Floor plan間取り図 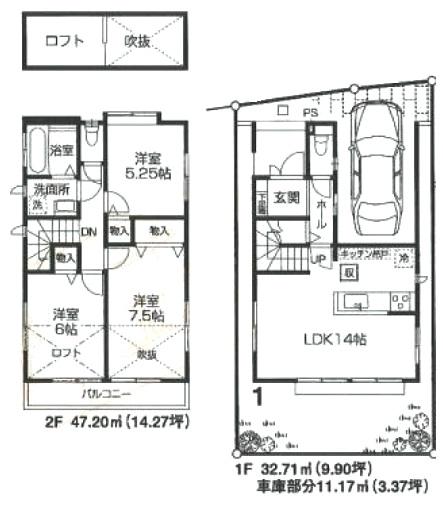 (1 Building), Price 32,800,000 yen, 3LDK, Land area 78.7 sq m , Building area 79.91 sq m
(1号棟)、価格3280万円、3LDK、土地面積78.7m2、建物面積79.91m2
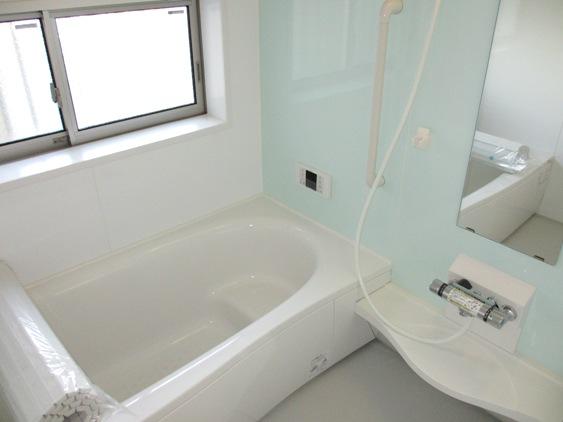 Bathroom
浴室
Location
|






