New Homes » Kanto » Tokyo » Nishitokyo
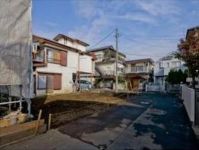 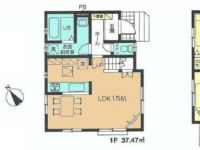
| | Tokyo Nishitokyo 東京都西東京市 |
| Seibu Shinjuku Line "Tanashi" walk 17 minutes 西武新宿線「田無」歩17分 |
| Corner lot Entrance card key support Grenier Lift-down kitchen storage 角地 玄関カードキー対応 グルニエ リフトダウン式キッチン収納 |
| Newly built one detached of corner lot! Parking 2 units can be. Fire-safety ・ Thermal insulation properties ・ Over is Bell Power Board Specifications to Asahi Kasei of excellent ALC used for sound insulation. 角地の新築一戸建!駐車場2台可能です。防火性・断熱性・遮音性に優れたALC使用の旭化成へーベルパワーボード仕様です。 |
Features pickup 特徴ピックアップ | | Pre-ground survey / Parking two Allowed / Super close / System kitchen / Yang per good / All room storage / A quiet residential area / Around traffic fewer / Corner lot / Shaping land / Washbasin with shower / Face-to-face kitchen / Toilet 2 places / 2-story / South balcony / Warm water washing toilet seat / TV monitor interphone / Leafy residential area / Ventilation good / All living room flooring / Dish washing dryer / City gas / All rooms are two-sided lighting / A large gap between the neighboring house / roof balcony / Attic storage 地盤調査済 /駐車2台可 /スーパーが近い /システムキッチン /陽当り良好 /全居室収納 /閑静な住宅地 /周辺交通量少なめ /角地 /整形地 /シャワー付洗面台 /対面式キッチン /トイレ2ヶ所 /2階建 /南面バルコニー /温水洗浄便座 /TVモニタ付インターホン /緑豊かな住宅地 /通風良好 /全居室フローリング /食器洗乾燥機 /都市ガス /全室2面採光 /隣家との間隔が大きい /ルーフバルコニー /屋根裏収納 | Price 価格 | | 42,800,000 yen 4280万円 | Floor plan 間取り | | 3LDK 3LDK | Units sold 販売戸数 | | 1 units 1戸 | Total units 総戸数 | | 1 units 1戸 | Land area 土地面積 | | 96.58 sq m (registration) 96.58m2(登記) | Building area 建物面積 | | 77.21 sq m (registration) 77.21m2(登記) | Driveway burden-road 私道負担・道路 | | Nothing, Northeast 4m width, Southeast 4m width 無、北東4m幅、南東4m幅 | Completion date 完成時期(築年月) | | March 2014 2014年3月 | Address 住所 | | Tokyo Nishitokyo Tanashi-cho, 7 東京都西東京市田無町7 | Traffic 交通 | | Seibu Shinjuku Line "Tanashi" walk 17 minutes 西武新宿線「田無」歩17分
| Related links 関連リンク | | [Related Sites of this company] 【この会社の関連サイト】 | Person in charge 担当者より | | Rep Sugimoto Daiki Age: real estate purchase is the largest shopping in their 20s life, Dreams also large although, I think that there is also a doubt and anxiety. In order to be a small question does not become a big anxiety later, We try that to answer accurately listened to their customers of voice. 担当者杉本 大輝年齢:20代人生において最も大きな買い物である不動産購入は、夢も大きい反面、疑問や不安もあると思います。小さな疑問でも後々大きな不安とならない為に、しっかりお客様の声に耳を傾け正確にお答えする事を心掛けています。 | Contact お問い合せ先 | | TEL: 0800-603-0575 [Toll free] mobile phone ・ Also available from PHS
Caller ID is not notified
Please contact the "saw SUUMO (Sumo)"
If it does not lead, If the real estate company TEL:0800-603-0575【通話料無料】携帯電話・PHSからもご利用いただけます
発信者番号は通知されません
「SUUMO(スーモ)を見た」と問い合わせください
つながらない方、不動産会社の方は
| Building coverage, floor area ratio 建ぺい率・容積率 | | Fifty percent ・ 80% 50%・80% | Time residents 入居時期 | | Consultation 相談 | Land of the right form 土地の権利形態 | | Ownership 所有権 | Structure and method of construction 構造・工法 | | Wooden 2-story 木造2階建 | Use district 用途地域 | | One low-rise 1種低層 | Overview and notices その他概要・特記事項 | | Contact: Sugimoto Daiki, Facilities: Public Water Supply, This sewage, City gas, Building confirmation number: No. TKK 確済 13-1665, Parking: car space 担当者:杉本 大輝、設備:公営水道、本下水、都市ガス、建築確認番号:第TKK確済13-1665号、駐車場:カースペース | Company profile 会社概要 | | <Mediation> Minister of Land, Infrastructure and Transport (3) No. 006,185 (one company) National Housing Industry Association (Corporation) metropolitan area real estate Fair Trade Council member Asahi Housing Corporation Shinjuku 160-0023 Tokyo Nishi-Shinjuku, Shinjuku-ku, 1-19-6 Shinjuku Yamate building 7th floor <仲介>国土交通大臣(3)第006185号(一社)全国住宅産業協会会員 (公社)首都圏不動産公正取引協議会加盟朝日住宅(株)新宿店〒160-0023 東京都新宿区西新宿1-19-6 山手新宿ビル7階 |
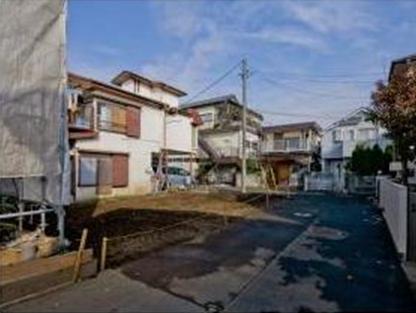 Local photos, including front road
前面道路含む現地写真
Floor plan間取り図 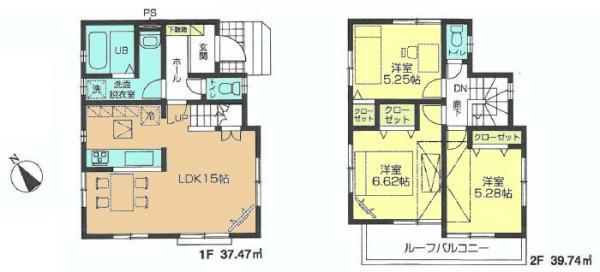 42,800,000 yen, 3LDK, Land area 96.58 sq m , Building area 77.21 sq m
4280万円、3LDK、土地面積96.58m2、建物面積77.21m2
Compartment figure区画図 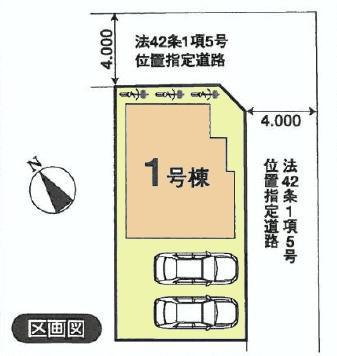 42,800,000 yen, 3LDK, Land area 96.58 sq m , Building area 77.21 sq m
4280万円、3LDK、土地面積96.58m2、建物面積77.21m2
Streets around周辺の街並み 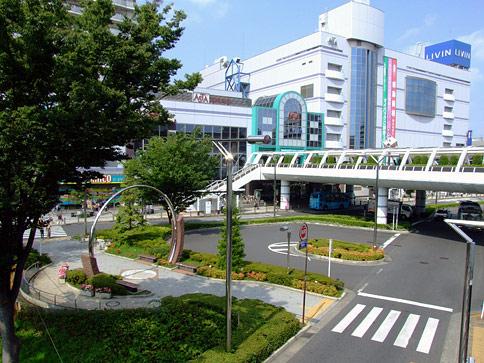 Tanashi 1000m to the Train Station
田無駅まで1000m
Location
|





