New Homes » Kanto » Tokyo » Nishitokyo
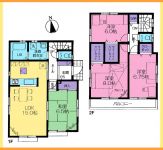 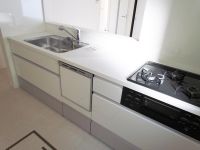
| | Tokyo Nishitokyo 東京都西東京市 |
| JR Chuo Line "Musashisakai" walk 15 minutes JR中央線「武蔵境」歩15分 |
| Parking two Allowed, Super close, It is close to the city, Yang per good, LDK15 tatami mats or moreese-style room, Washbasin with shower, Toilet 2 places, 2-story, Underfloor Storage, The window in the bathroom, Urban neighborhood, Dish washing dryer 駐車2台可、スーパーが近い、市街地が近い、陽当り良好、LDK15畳以上、和室、シャワー付洗面台、トイレ2ヶ所、2階建、床下収納、浴室に窓、都市近郊、食器洗乾燥機 |
| ■ Center line "musashisakai" a 15-minute walk ■ Fire-safety ・ Thermal insulation properties ・ ALC (lightweight concrete) use with excellent sound insulation ■ With lift down Wall kitchen storage ■中央線「武蔵境駅」徒歩15分■防火性・断熱性・遮音性にすぐれたALC(軽量気泡コンクリート)使用■リフトダウンウォール付キッチン収納 |
Features pickup 特徴ピックアップ | | Parking two Allowed / Super close / It is close to the city / Yang per good / LDK15 tatami mats or more / Japanese-style room / Washbasin with shower / Toilet 2 places / 2-story / Underfloor Storage / The window in the bathroom / Urban neighborhood / Dish washing dryer / City gas / Floor heating 駐車2台可 /スーパーが近い /市街地が近い /陽当り良好 /LDK15畳以上 /和室 /シャワー付洗面台 /トイレ2ヶ所 /2階建 /床下収納 /浴室に窓 /都市近郊 /食器洗乾燥機 /都市ガス /床暖房 | Price 価格 | | 45,900,000 yen 4590万円 | Floor plan 間取り | | 4LDK 4LDK | Units sold 販売戸数 | | 1 units 1戸 | Land area 土地面積 | | 130.35 sq m (registration) 130.35m2(登記) | Building area 建物面積 | | 99.78 sq m (registration) 99.78m2(登記) | Driveway burden-road 私道負担・道路 | | Nothing, East 4m width 無、東4m幅 | Completion date 完成時期(築年月) | | January 2014 2014年1月 | Address 住所 | | Tokyo Nishitokyo Shinmachi 5 東京都西東京市新町5 | Traffic 交通 | | JR Chuo Line "Musashisakai" walk 15 minutes
JR Chuo Line "Higashikoganei" walk 30 minutes
Seibu Shinjuku Line "Tanashi" walk 26 minutes JR中央線「武蔵境」歩15分
JR中央線「東小金井」歩30分
西武新宿線「田無」歩26分
| Related links 関連リンク | | [Related Sites of this company] 【この会社の関連サイト】 | Person in charge 担当者より | | Rep Watanabe Eiji Age: 30 Daigyokai Experience: 10 years Mitaka ・ Please leave if Setagaya area! I will be happy to help "Jukatsu" of customers. 担当者渡辺 英司年齢:30代業界経験:10年三鷹・世田谷エリアならお任せ下さい!お客様の「住活」のお手伝いをさせていただきます。 | Contact お問い合せ先 | | TEL: 0120-785811 [Toll free] Please contact the "saw SUUMO (Sumo)" TEL:0120-785811【通話料無料】「SUUMO(スーモ)を見た」と問い合わせください | Building coverage, floor area ratio 建ぺい率・容積率 | | 60% ・ 200% 60%・200% | Time residents 入居時期 | | 12 months after the contract 契約後12ヶ月 | Land of the right form 土地の権利形態 | | Ownership 所有権 | Structure and method of construction 構造・工法 | | Wooden 2-story 木造2階建 | Overview and notices その他概要・特記事項 | | Contact: Watanabe Eiji, Facilities: Public Water Supply, This sewage, City gas, Building confirmation number:., Parking: car space 担当者:渡辺 英司、設備:公営水道、本下水、都市ガス、建築確認番号:.、駐車場:カースペース | Company profile 会社概要 | | <Mediation> Governor of Tokyo (8) No. 045987 (Corporation) Tokyo Metropolitan Government Building Lots and Buildings Transaction Business Association (Corporation) metropolitan area real estate Fair Trade Council member (Ltd.) Komatsu Home Lesson 3 Yubinbango190-0023 Tachikawa City, Tokyo Shibasaki-cho 2-4-6 <仲介>東京都知事(8)第045987号(公社)東京都宅地建物取引業協会会員 (公社)首都圏不動産公正取引協議会加盟(株)コマツホーム3課〒190-0023 東京都立川市柴崎町2-4-6 |
Floor plan間取り図 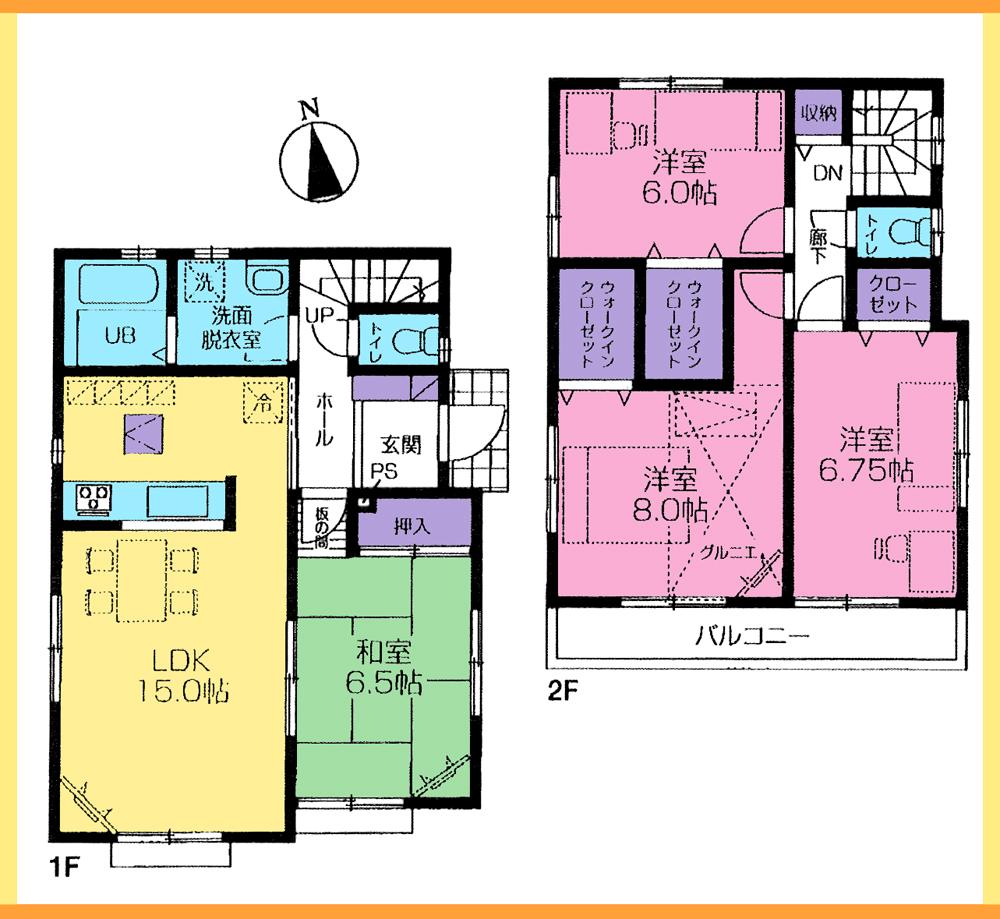 45,900,000 yen, 4LDK, Land area 130.35 sq m , Building area 99.78 sq m 2 Building
4590万円、4LDK、土地面積130.35m2、建物面積99.78m2 2号棟
Same specifications photo (kitchen)同仕様写真(キッチン) 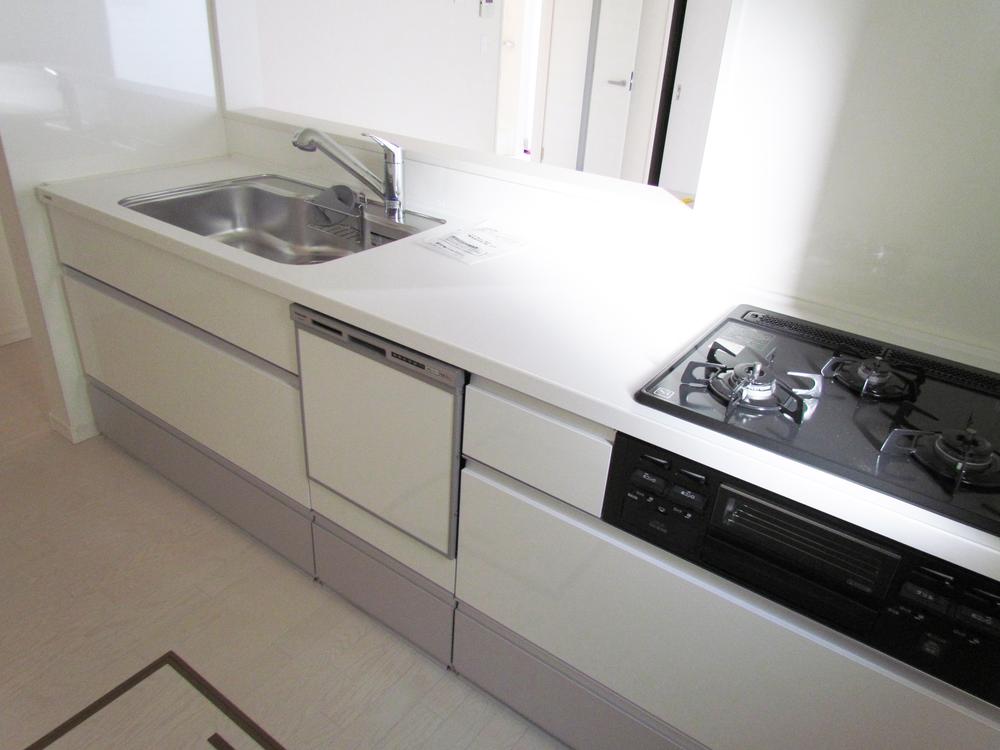 (Building 2) same specification
(2号棟)同仕様
Same specifications photos (living)同仕様写真(リビング) 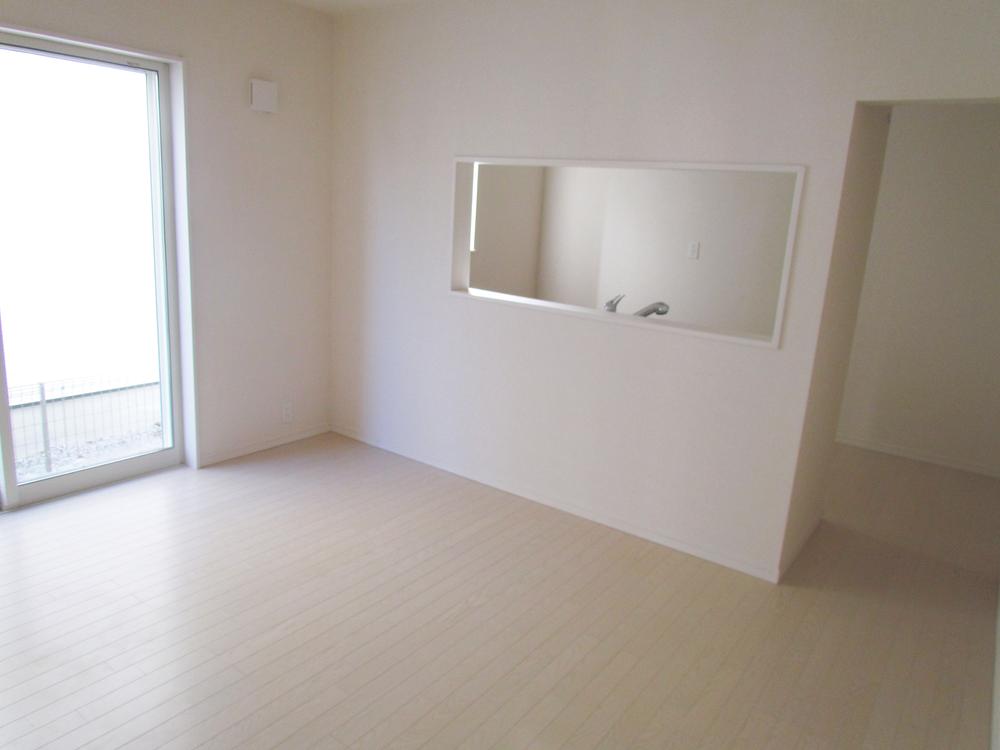 (Building 2) same specification
(2号棟)同仕様
Same specifications photo (bathroom)同仕様写真(浴室) 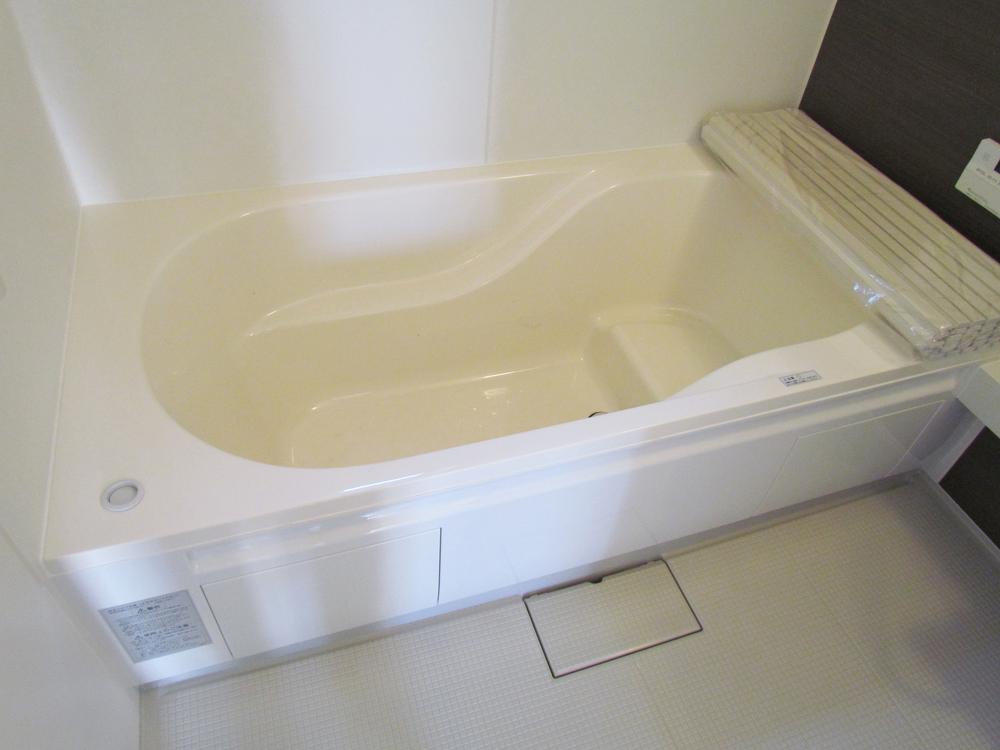 (Building 2) same specification
(2号棟)同仕様
Kindergarten ・ Nursery幼稚園・保育園 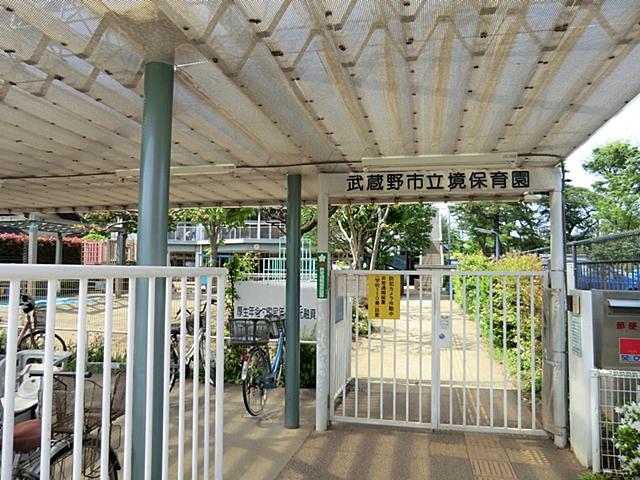 440m until the border nursery
境保育園まで440m
Primary school小学校 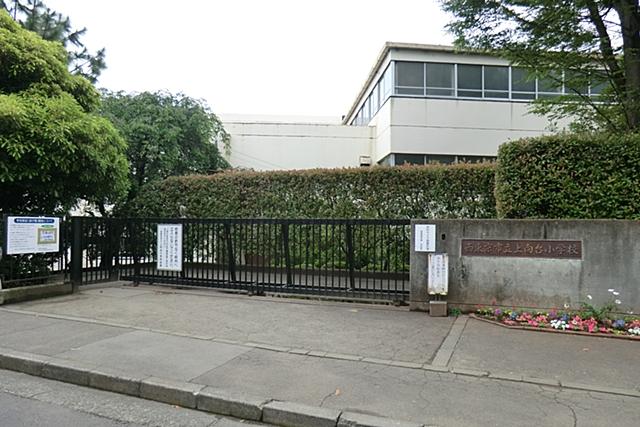 1600m to upward base elementary school
上向台小学校まで1600m
Junior high school中学校 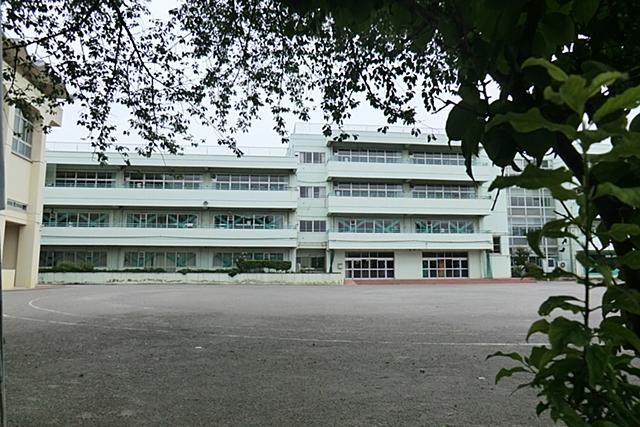 Tanashi 1900m until the first junior high school
田無第一中学校まで1900m
Supermarketスーパー 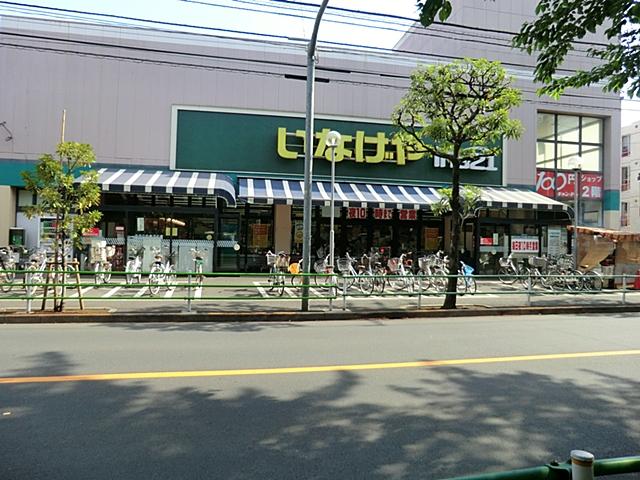 574m until Inageya Musashino Sakurazutsumi shop
いなげや武蔵野桜堤店まで574m
Park公園 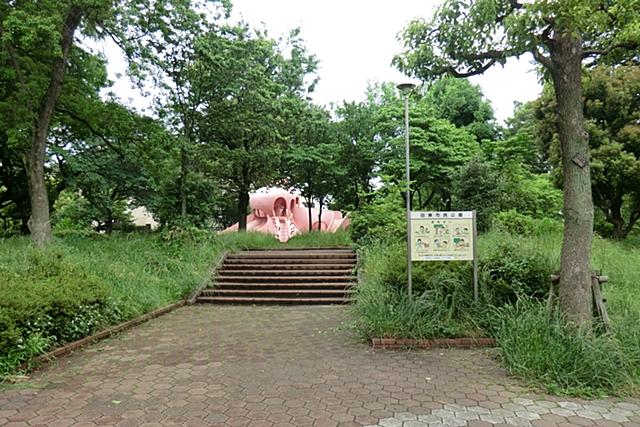 1349m to Tanashi City Park
田無市民公園まで1349m
Station駅 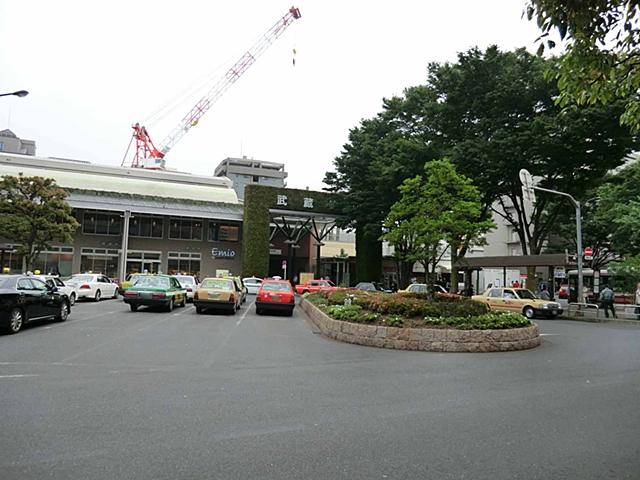 1236m to JR "musashisakai"
JR「武蔵境駅」まで1236m
Location
|











