New Homes » Kanto » Tokyo » Nishitokyo
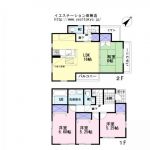 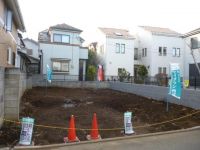
| | Tokyo Nishitokyo 東京都西東京市 |
| Seibu Ikebukuro Line "Hoya" walk 13 minutes 西武池袋線「保谷」歩13分 |
| Second floor of LDK16 Pledge and the Japanese-style room 6 quires, This spacious open-plan living space to become a match and 22 Pledge. Even if you're looking for in the living room 20 quires more, It is your satisfactory Floor. 2階のLDK16帖と和室6帖、合せると22帖になるため広々した開放的な住空間です。リビング20帖以上でお探しの方でも、ご満足できる間取りです。 |
| ○ The living-dining part is with a floor heating. ○ south, It can also to your satisfaction in the direction with much laundry because there is a balcony with two places on the east side. Something come in handy if there ○, It is with attic storage. Small that ○ the children attend ・ Junior high school is safe because it is within a 5-minute walk. ○ Since the neighborhood around is a quiet residential area, It is the perfect place to become you live. There are shopping centers that support the day-to-day life around ○. ○リビングダイニング部分には床暖房付きです。○南側、東側に2ヶ所付きバルコニーがありますので 洗濯物が多い方でもご満足して頂けます。○あれば何かと重宝する、小屋裏収納付きです。○お子様が通う小・中学校は徒歩5分以内ですので安心です。○近隣周辺は閑静な住宅街ですので、お住まいになるには最適な場所です。○周辺には日々の暮らしを支えるショッピングセンターがあります。 |
Features pickup 特徴ピックアップ | | Corresponding to the flat-35S / 2 along the line more accessible / Super close / Bathroom Dryer / Yang per good / Flat to the station / A quiet residential area / LDK15 tatami mats or more / Around traffic fewer / Japanese-style room / Shaping land / Washbasin with shower / Face-to-face kitchen / Toilet 2 places / Bathroom 1 tsubo or more / 2-story / South balcony / Zenshitsuminami direction / The window in the bathroom / Living stairs / City gas / A large gap between the neighboring house / Maintained sidewalk / Flat terrain / Attic storage / Floor heating フラット35Sに対応 /2沿線以上利用可 /スーパーが近い /浴室乾燥機 /陽当り良好 /駅まで平坦 /閑静な住宅地 /LDK15畳以上 /周辺交通量少なめ /和室 /整形地 /シャワー付洗面台 /対面式キッチン /トイレ2ヶ所 /浴室1坪以上 /2階建 /南面バルコニー /全室南向き /浴室に窓 /リビング階段 /都市ガス /隣家との間隔が大きい /整備された歩道 /平坦地 /屋根裏収納 /床暖房 | Price 価格 | | 43,800,000 yen 4380万円 | Floor plan 間取り | | 4LDK 4LDK | Units sold 販売戸数 | | 1 units 1戸 | Total units 総戸数 | | 1 units 1戸 | Land area 土地面積 | | 100.02 sq m (30.25 tsubo) (measured) 100.02m2(30.25坪)(実測) | Building area 建物面積 | | 94.81 sq m (28.67 tsubo) (Registration) 94.81m2(28.67坪)(登記) | Driveway burden-road 私道負担・道路 | | Nothing, East 4m width (contact the road width 6.5m) 無、東4m幅(接道幅6.5m) | Completion date 完成時期(築年月) | | March 2014 2014年3月 | Address 住所 | | Tokyo Nishitokyo Nakamachi 2 東京都西東京市中町2 | Traffic 交通 | | Seibu Ikebukuro Line "Hoya" walk 13 minutes
Seibu Shinjuku Line "Higashifushimi" walk 23 minutes
Seibu Shinjuku Line "Seibu Yanagisawa" walk 25 minutes 西武池袋線「保谷」歩13分
西武新宿線「東伏見」歩23分
西武新宿線「西武柳沢」歩25分
| Person in charge 担当者より | | Rep Shimano Yuichi Age: 30 Daigyokai Experience: We promise that you accurately provide the services that are needed from the 8-year customer. Latest listing of course, finance ・ insurance ・ Architecture ・ design ・ Tax ・ Legal, etc., We respond in a "one-stop" to all the needs related to the dwelling. 担当者島野 祐一年齢:30代業界経験:8年お客様から必要とされるサービスを的確にご提供する事をお約束します。最新の物件情報はもちろん、ファイナンス・保険・建築・設計・税務・法務等、住まいに係わるあらゆるニーズに「ワンストップ」でお応えします。 | Contact お問い合せ先 | | TEL: 0800-603-1283 [Toll free] mobile phone ・ Also available from PHS
Caller ID is not notified
Please contact the "saw SUUMO (Sumo)"
If it does not lead, If the real estate company TEL:0800-603-1283【通話料無料】携帯電話・PHSからもご利用いただけます
発信者番号は通知されません
「SUUMO(スーモ)を見た」と問い合わせください
つながらない方、不動産会社の方は
| Building coverage, floor area ratio 建ぺい率・容積率 | | Fifty percent ・ Hundred percent 50%・100% | Time residents 入居時期 | | March 2014 schedule 2014年3月予定 | Land of the right form 土地の権利形態 | | Ownership 所有権 | Structure and method of construction 構造・工法 | | Wooden 2-story 木造2階建 | Use district 用途地域 | | One low-rise 1種低層 | Overview and notices その他概要・特記事項 | | Contact: Shimano Yuichi, Facilities: Public Water Supply, This sewage, City gas, Building confirmation number: SJK over KX1313200436, Parking: No 担当者:島野 祐一、設備:公営水道、本下水、都市ガス、建築確認番号:SJKーKX1313200436、駐車場:無 | Company profile 会社概要 | | <Mediation> Governor of Tokyo (8) No. 044879 (Corporation) Tokyo Metropolitan Government Building Lots and Buildings Transaction Business Association (Corporation) metropolitan area real estate Fair Trade Council member Ye station Tanashi Store Co., Ltd. Create Seibu Yubinbango188-0004 Tokyo Nishitokyo Nishihara 1-1-2 <仲介>東京都知事(8)第044879号(公社)東京都宅地建物取引業協会会員 (公社)首都圏不動産公正取引協議会加盟イエステーション田無店(株)クリエイト西武〒188-0004 東京都西東京市西原町1-1-2 |
Floor plan間取り図 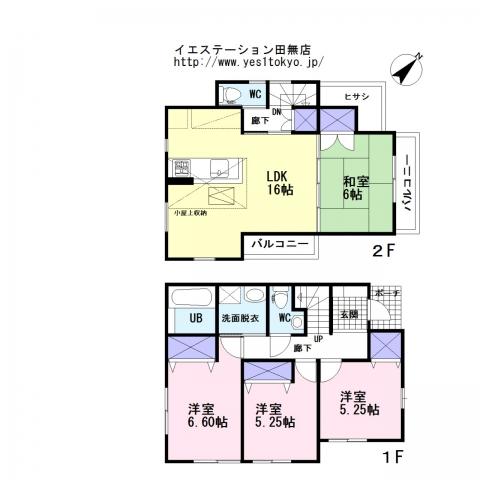 43,800,000 yen, 4LDK, Land area 100.02 sq m , Building area 94.81 sq m 4LDK.
4380万円、4LDK、土地面積100.02m2、建物面積94.81m2 4LDK。
Local appearance photo現地外観写真 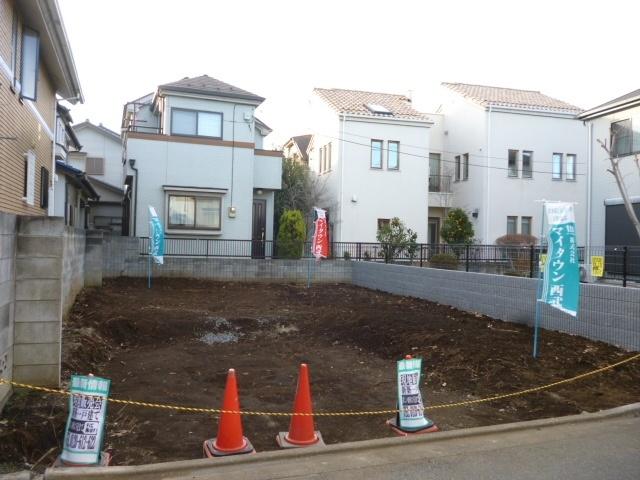 2014 March scheduled for completion. There is a complete listing of the same specification. (2013 December 25 shooting)
平成26年3月完成予定。同仕様での完成物件があります。(平成25年12月25日撮影)
Local photos, including front road前面道路含む現地写真 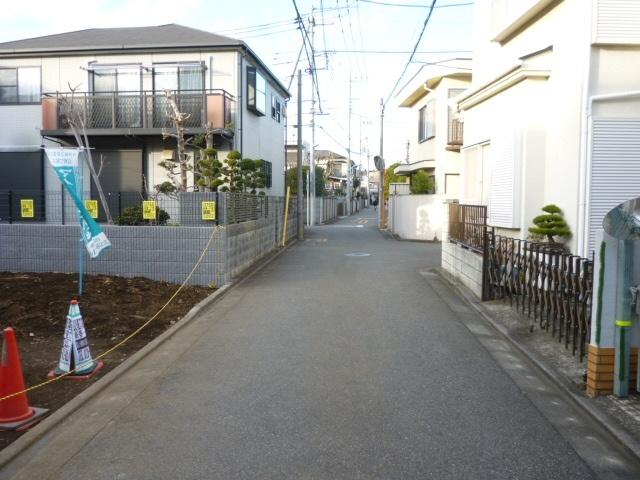 Width, East 4m.
幅員、東側4m。
Same specifications photos (Other introspection)同仕様写真(その他内観) 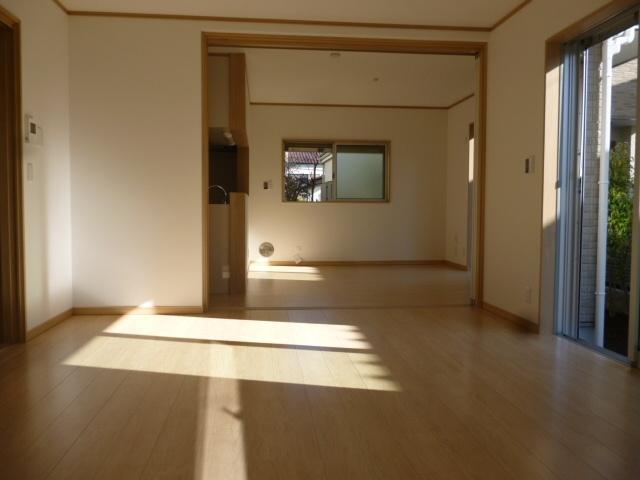 Living which was completed earlier is of image. Flooring color may vary.
先に完成したリビングのイメージです。フローリング色は異なる場合があります。
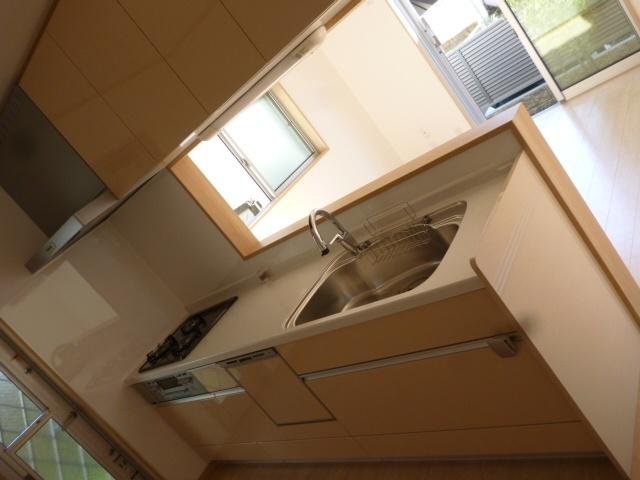 Ahead is an image of the finished kitchen. The color of the kitchen may vary.
先に完成したキッチンのイメージです。キッチンの色は異なる場合があります。
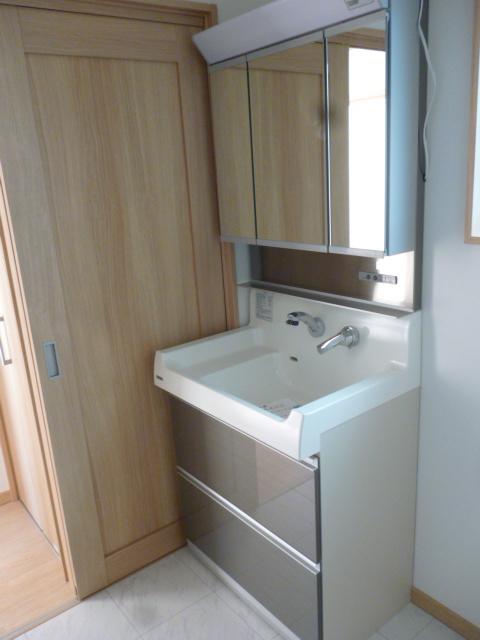 Wash basin is of the image that previously completed.
先に完成した洗面台のイメージです。
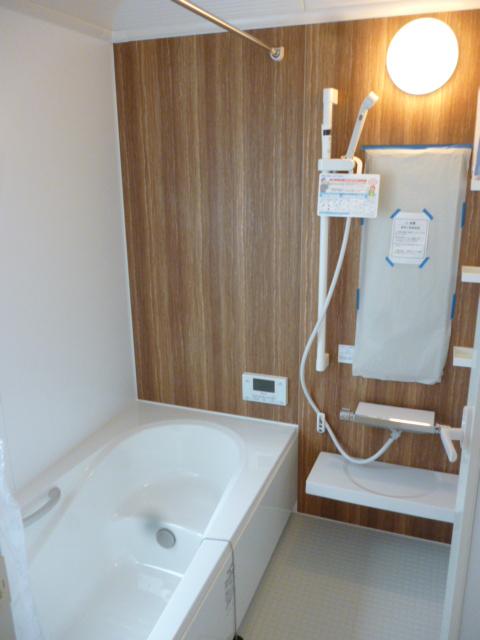 Ahead is an image of the finished bathroom.
先に完成した浴室のイメージです。
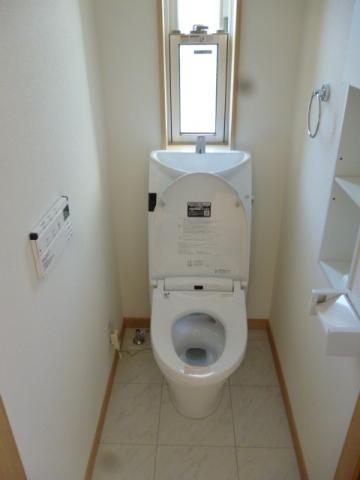 Was completed in previously is the toilet of the image. 1 ・ 2F are both with bidet.
先に完成したトイレのイメージです。1・2F共にウォシュレット付きです。
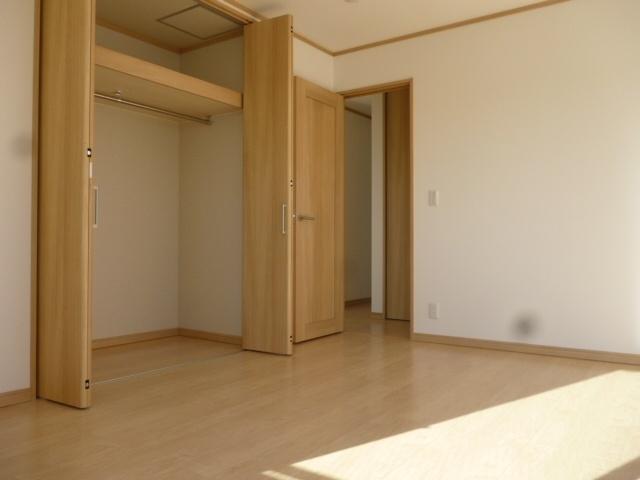 Ahead is an image of the completed Western-style. Flooring color may vary.
先に完成した洋室のイメージです。フローリング色は異なる場合があります。
Location
|










