New Homes » Kanto » Tokyo » Ome
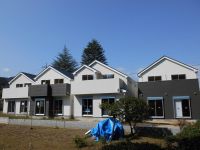 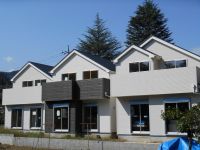
| | Ome, Tokyo 東京都青梅市 |
| JR Ome Line "Hinatawada" walk 17 minutes JR青梅線「日向和田」歩17分 |
| Corner lot, Shaping land, Facing south, Leafy residential area, Year Available, Parking two Allowed, Bathroom Dryer, Yang per good, All room storage, LDK15 tatami mats or moreese-style room, Face-to-face kitchen, Bathroom 1 tsubo or more, 2-story, 2 or more surfaces 角地、整形地、南向き、緑豊かな住宅地、年内入居可、駐車2台可、浴室乾燥機、陽当り良好、全居室収納、LDK15畳以上、和室、対面式キッチン、浴室1坪以上、2階建、2面以上 |
Features pickup 特徴ピックアップ | | Year Available / Parking two Allowed / Facing south / Bathroom Dryer / Yang per good / All room storage / LDK15 tatami mats or more / Corner lot / Japanese-style room / Shaping land / Face-to-face kitchen / Bathroom 1 tsubo or more / 2-story / 2 or more sides balcony / Nantei / Underfloor Storage / Leafy residential area 年内入居可 /駐車2台可 /南向き /浴室乾燥機 /陽当り良好 /全居室収納 /LDK15畳以上 /角地 /和室 /整形地 /対面式キッチン /浴室1坪以上 /2階建 /2面以上バルコニー /南庭 /床下収納 /緑豊かな住宅地 | Event information イベント情報 | | Local sales meetings (please visitors to direct local) schedule / Every Saturday, Sunday and public holidays time / 10:00 ~ 18:00 現地販売会(直接現地へご来場ください)日程/毎週土日祝時間/10:00 ~ 18:00 | Price 価格 | | 20.8 million yen ~ 22,800,000 yen 2080万円 ~ 2280万円 | Floor plan 間取り | | 4LDK 4LDK | Units sold 販売戸数 | | 4 units 4戸 | Total units 総戸数 | | 4 units 4戸 | Land area 土地面積 | | 141.89 sq m ~ 142.56 sq m (42.92 tsubo ~ 43.12 tsubo) (measured) 141.89m2 ~ 142.56m2(42.92坪 ~ 43.12坪)(実測) | Building area 建物面積 | | 97.3 sq m ~ 99.98 sq m (29.43 tsubo ~ 30.24 tsubo) (Registration) 97.3m2 ~ 99.98m2(29.43坪 ~ 30.24坪)(登記) | Driveway burden-road 私道負担・道路 | | Road width: 4m ・ 65m 道路幅:4m・65m | Completion date 完成時期(築年月) | | 2013 mid-October 2013年10月中旬 | Address 住所 | | Ome, Tokyo Baigo 1-50 東京都青梅市梅郷1-50 | Traffic 交通 | | JR Ome Line "Hinatawada" walk 17 minutes
JR Ome Line "Miyanohira" walk 22 minutes
JR Ome Line "Ishigami before" walk 29 minutes JR青梅線「日向和田」歩17分
JR青梅線「宮ノ平」歩22分
JR青梅線「石神前」歩29分
| Contact お問い合せ先 | | (Yes) Eternity Home TEL: 042-540-0640 Please inquire as "saw SUUMO (Sumo)" (有)エタニティホームTEL:042-540-0640「SUUMO(スーモ)を見た」と問い合わせください | Building coverage, floor area ratio 建ぺい率・容積率 | | Kenpei rate: 40%, Volume ratio: 80% 建ペい率:40%、容積率:80% | Time residents 入居時期 | | Consultation 相談 | Land of the right form 土地の権利形態 | | Ownership 所有権 | Structure and method of construction 構造・工法 | | Wooden 2-story 木造2階建 | Construction 施工 | | Co., Ltd. Aidi Home 株式会社アイディホーム | Use district 用途地域 | | One low-rise 1種低層 | Land category 地目 | | Residential land 宅地 | Overview and notices その他概要・特記事項 | | Building confirmation number: No. 13UDI3S Ken 01199 other 建築確認番号:第13UDI3S建01199号他 | Company profile 会社概要 | | <Mediation> Governor of Tokyo (3) No. 077343 (Corporation) All Japan Real Estate Association (Corporation) metropolitan area real estate Fair Trade Council member (with) Eternity Home Yubinbango190-0013 Tachikawa City, Tokyo Fujimi 4-1-2 <仲介>東京都知事(3)第077343号(公社)全日本不動産協会会員 (公社)首都圏不動産公正取引協議会加盟(有)エタニティホーム〒190-0013 東京都立川市富士見町4-1-2 |
Local appearance photo現地外観写真 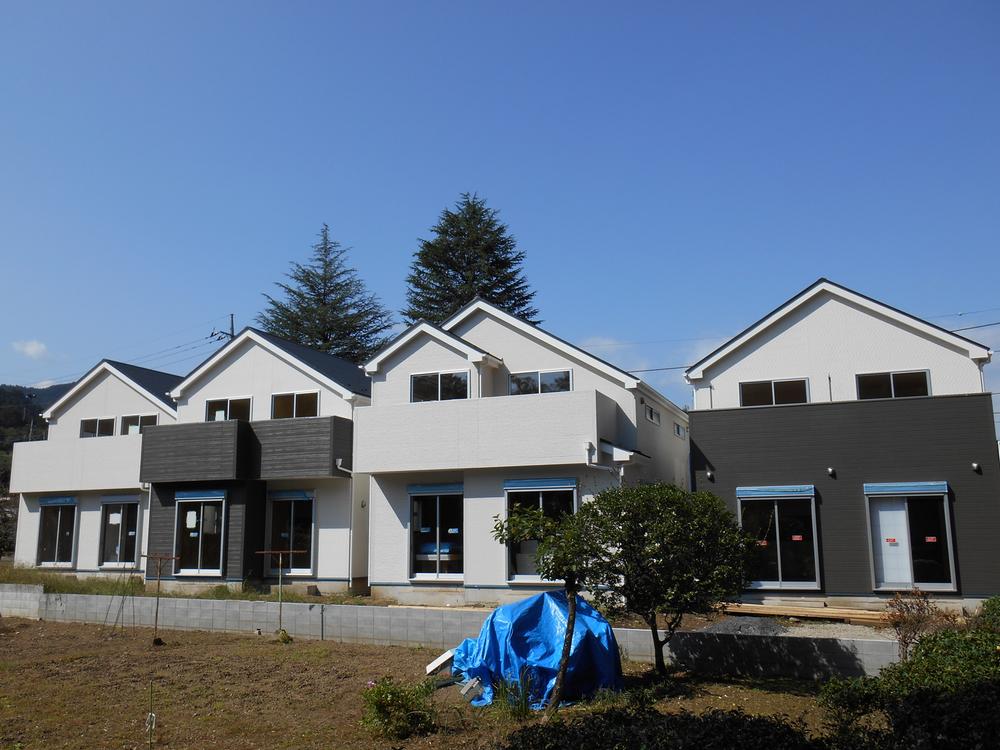 Local (10 May 2013) Shooting
現地(2013年10月)撮影
Other localその他現地 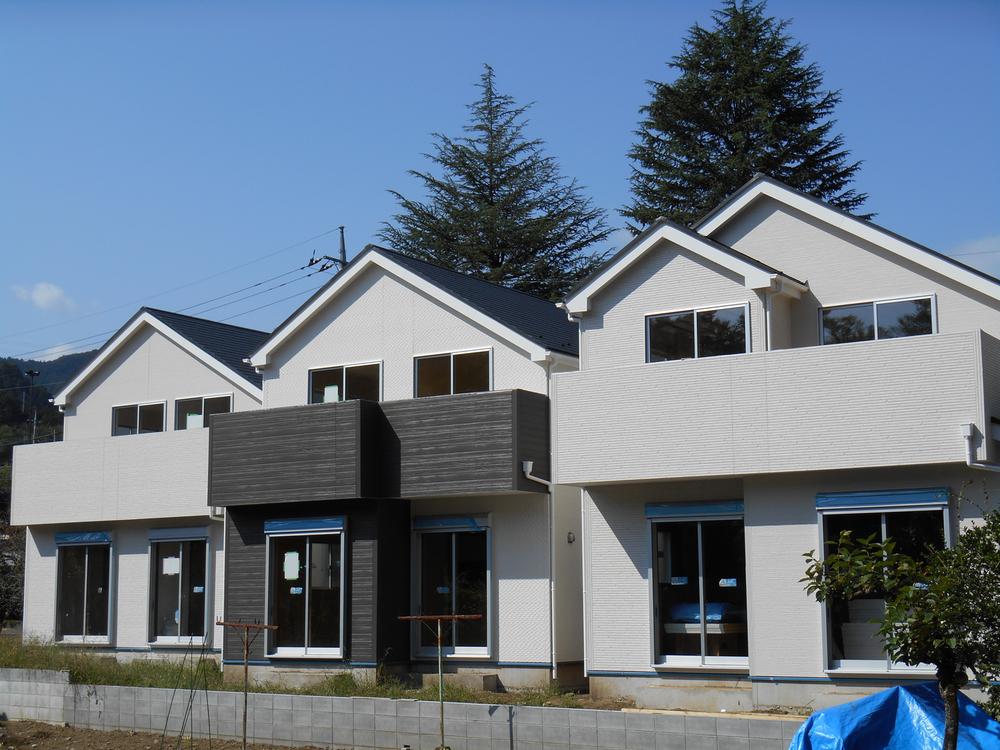 Local (10 May 2013) Shooting
現地(2013年10月)撮影
Kitchenキッチン 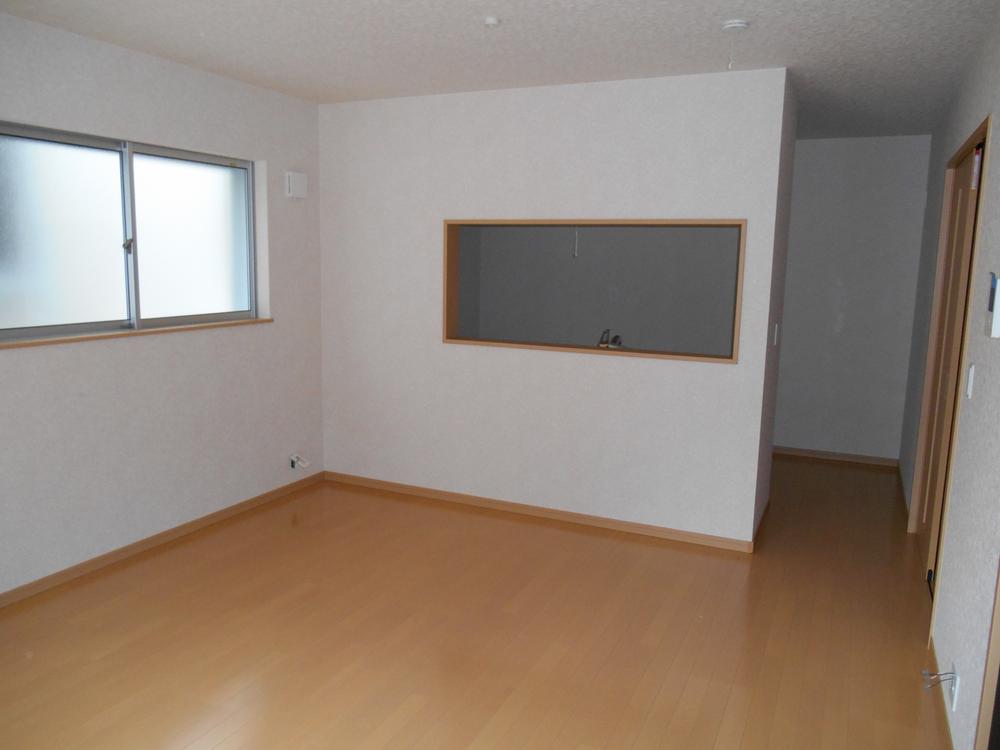 Indoor (10 May 2013) Shooting
室内(2013年10月)撮影
Floor plan間取り図 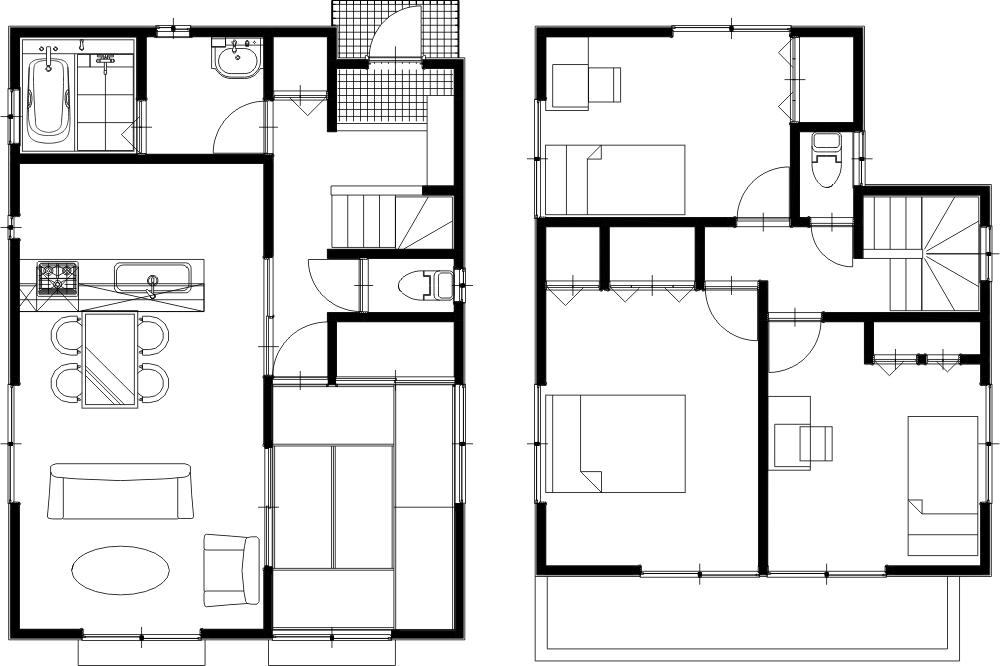 (1 Building), Price 22,800,000 yen, 4LDK, Land area 142.45 sq m , Building area 99.37 sq m
(1号棟)、価格2280万円、4LDK、土地面積142.45m2、建物面積99.37m2
Bathroom浴室 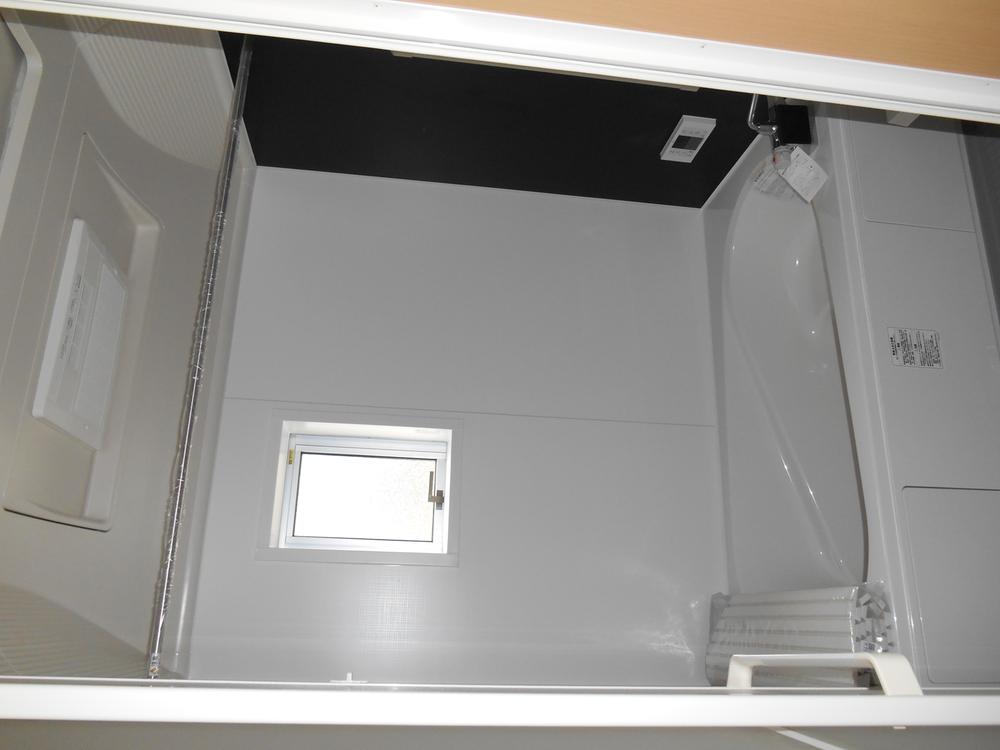 Indoor (10 May 2013) Shooting
室内(2013年10月)撮影
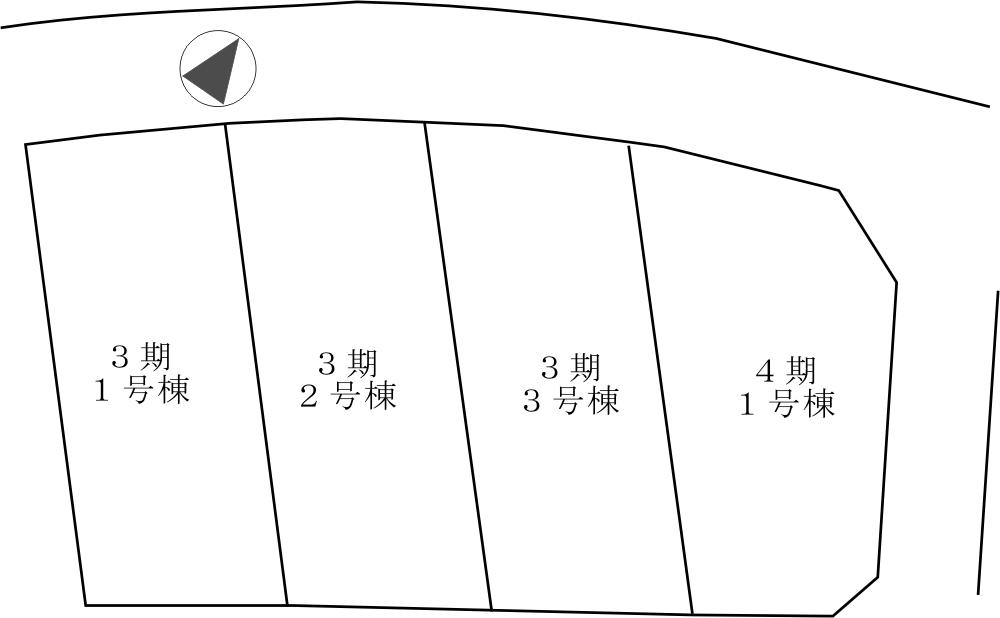 The entire compartment Figure
全体区画図
Junior high school中学校 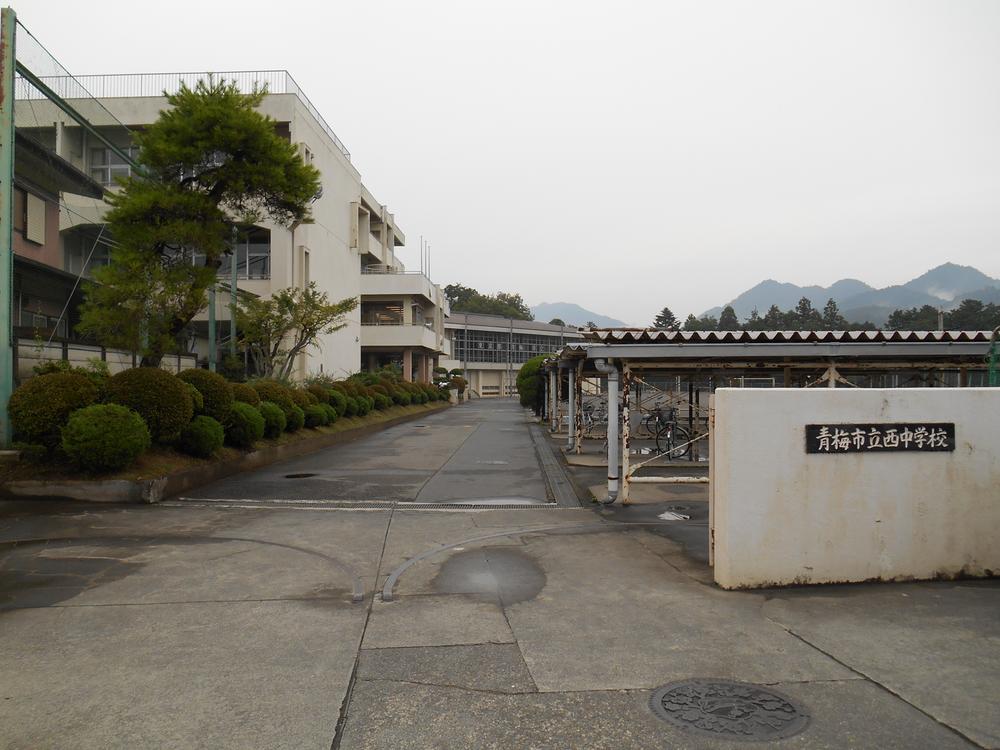 The Nishinaka
第西中
Primary school小学校 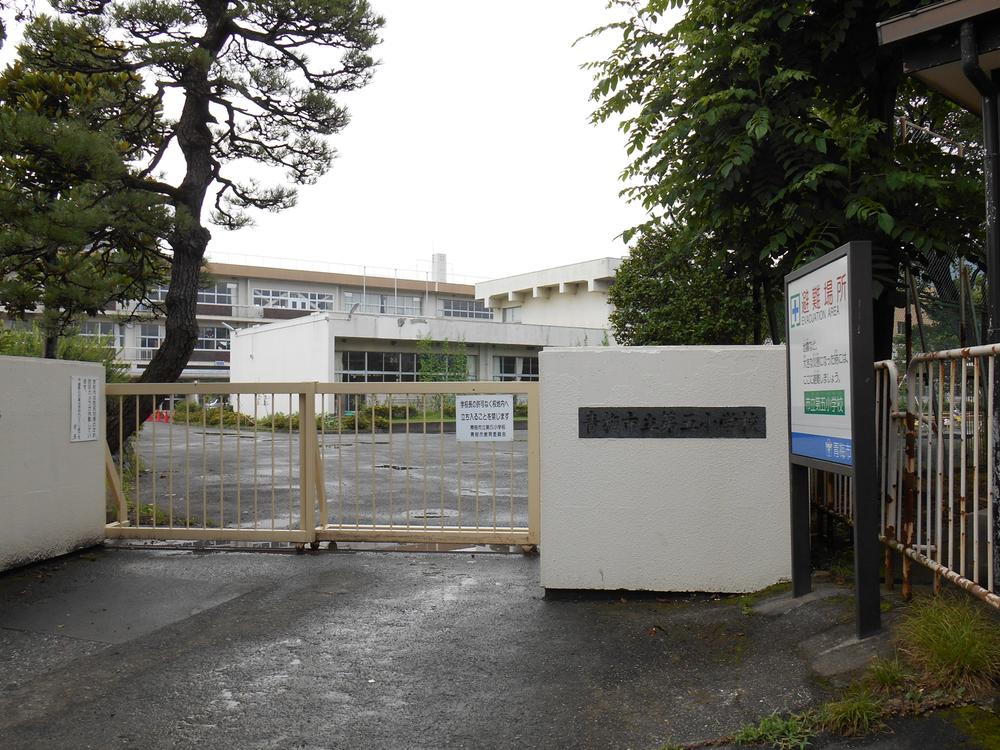 Fifth Small
第5小
Hospital病院 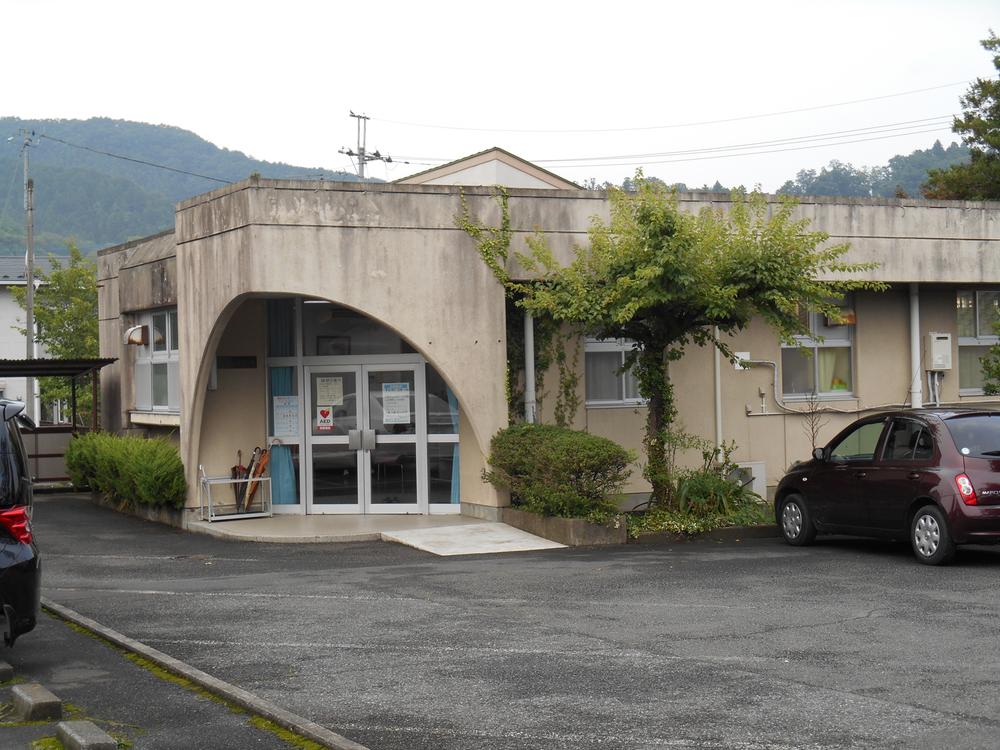 Baigo clinic
梅郷診療所
Government office役所 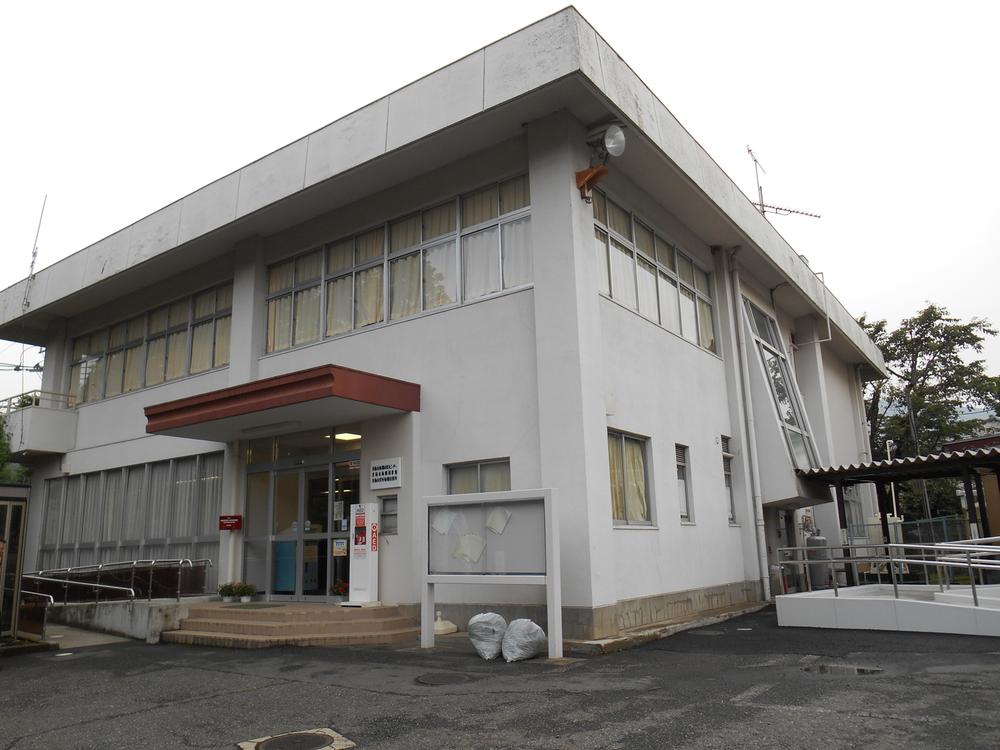 Baigo Branch Library
梅郷支所図書館
Location
|











