New Homes » Kanto » Tokyo » Ome
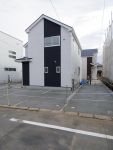 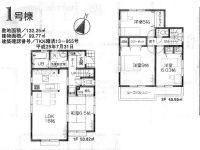
| | Ome, Tokyo 東京都青梅市 |
| JR Ome Line "tenancy" bus 7 minutes Fujihashi elementary school walk 4 minutes JR青梅線「小作」バス7分藤橋小学校歩4分 |
| A quiet residential wards, All six buildings of new construction condominium in contact with the 6M public roads! It becomes a living environment favorable location with a variety of parks and shopping facilities nearby. 閑静な住宅区内、6M公道に接した全6棟の新築分譲!各種公園や買い物施設を至近に備えた住環境良好な立地となっております。 |
| Building outer wall insulation, Use the over Bell power board to excellent sound insulation Asahi Kasei (thickness 37mm). Because we have the building completed you can not hesitate to preview (preview will respond the same day at the Inquiry) 建物外壁は断熱、遮音性に優れた旭化成へーベルパワーボード(厚さ37mm)を使用。建物完成致しましたのでお気軽にご内覧頂けます(お問合せにて即日内覧対応致します) |
Features pickup 特徴ピックアップ | | Pre-ground survey / Year Available / Parking two Allowed / Facing south / System kitchen / Bathroom Dryer / Yang per good / All room storage / Flat to the station / Siemens south road / A quiet residential area / LDK15 tatami mats or more / Or more before road 6m / Japanese-style room / Starting station / Shaping land / Face-to-face kitchen / Toilet 2 places / Bathroom 1 tsubo or more / 2-story / Zenshitsuminami direction / Otobasu / Warm water washing toilet seat / Nantei / Underfloor Storage / The window in the bathroom / TV monitor interphone / Walk-in closet / Water filter / City gas / roof balcony / Readjustment land within 地盤調査済 /年内入居可 /駐車2台可 /南向き /システムキッチン /浴室乾燥機 /陽当り良好 /全居室収納 /駅まで平坦 /南側道路面す /閑静な住宅地 /LDK15畳以上 /前道6m以上 /和室 /始発駅 /整形地 /対面式キッチン /トイレ2ヶ所 /浴室1坪以上 /2階建 /全室南向き /オートバス /温水洗浄便座 /南庭 /床下収納 /浴室に窓 /TVモニタ付インターホン /ウォークインクロゼット /浄水器 /都市ガス /ルーフバルコニー /区画整理地内 | Event information イベント情報 | | Local tour dates / Every Saturday, Sunday and public holidays time / 9:00 ~ 18:00 現地見学会日程/毎週土日祝時間/9:00 ~ 18:00 | Price 価格 | | 27,800,000 yen ~ 29,800,000 yen 2780万円 ~ 2980万円 | Floor plan 間取り | | 4LDK 4LDK | Units sold 販売戸数 | | 5 units 5戸 | Total units 総戸数 | | 6 units 6戸 | Land area 土地面積 | | 132.24 sq m ~ 132.55 sq m (measured) 132.24m2 ~ 132.55m2(実測) | Building area 建物面積 | | 99.36 sq m ~ 99.92 sq m (measured) 99.36m2 ~ 99.92m2(実測) | Completion date 完成時期(築年月) | | 2013 mid-December 2013年12月中旬 | Address 住所 | | Ome, Tokyo Imatera 4-17 No. 35 東京都青梅市今寺4-17番35他 | Traffic 交通 | | JR Ome Line "tenancy" bus 7 minutes Fujihashi elementary school walk 4 minutes
JR Ome Line "Kawabe" walk 30 minutes JR青梅線「小作」バス7分藤橋小学校歩4分
JR青梅線「河辺」歩30分
| Related links 関連リンク | | [Related Sites of this company] 【この会社の関連サイト】 | Contact お問い合せ先 | | Daikyo Home (Ltd.) TEL: 0428-24-1633 Please inquire as "saw SUUMO (Sumo)" 大京ホーム(株)TEL:0428-24-1633「SUUMO(スーモ)を見た」と問い合わせください | Building coverage, floor area ratio 建ぺい率・容積率 | | Building coverage 50%, Volume rate of 100% 建ぺい率50%、容積率100% | Time residents 入居時期 | | Immediate available 即入居可 | Land of the right form 土地の権利形態 | | Ownership 所有権 | Structure and method of construction 構造・工法 | | Two-story wooden (framing method) 木造2階建て(軸組工法) | Use district 用途地域 | | One low-rise 1種低層 | Land category 地目 | | Residential land 宅地 | Other limitations その他制限事項 | | Regulations have by the Aviation Law, Height district, Quasi-fire zones 航空法による規制有、高度地区、準防火地域 | Overview and notices その他概要・特記事項 | | Building confirmation number: TKK 確済 13-955 No. other 建築確認番号:TKK確済13-955号他 | Company profile 会社概要 | | <Mediation> Governor of Tokyo (9) No. 042718 Daikyo Home Co., Ltd. Yubinbango198-0036 Ome, Tokyo Kawabe-cho 5-12-6 <仲介>東京都知事(9)第042718号大京ホーム(株)〒198-0036 東京都青梅市河辺町5-12-6 |
Local appearance photo現地外観写真 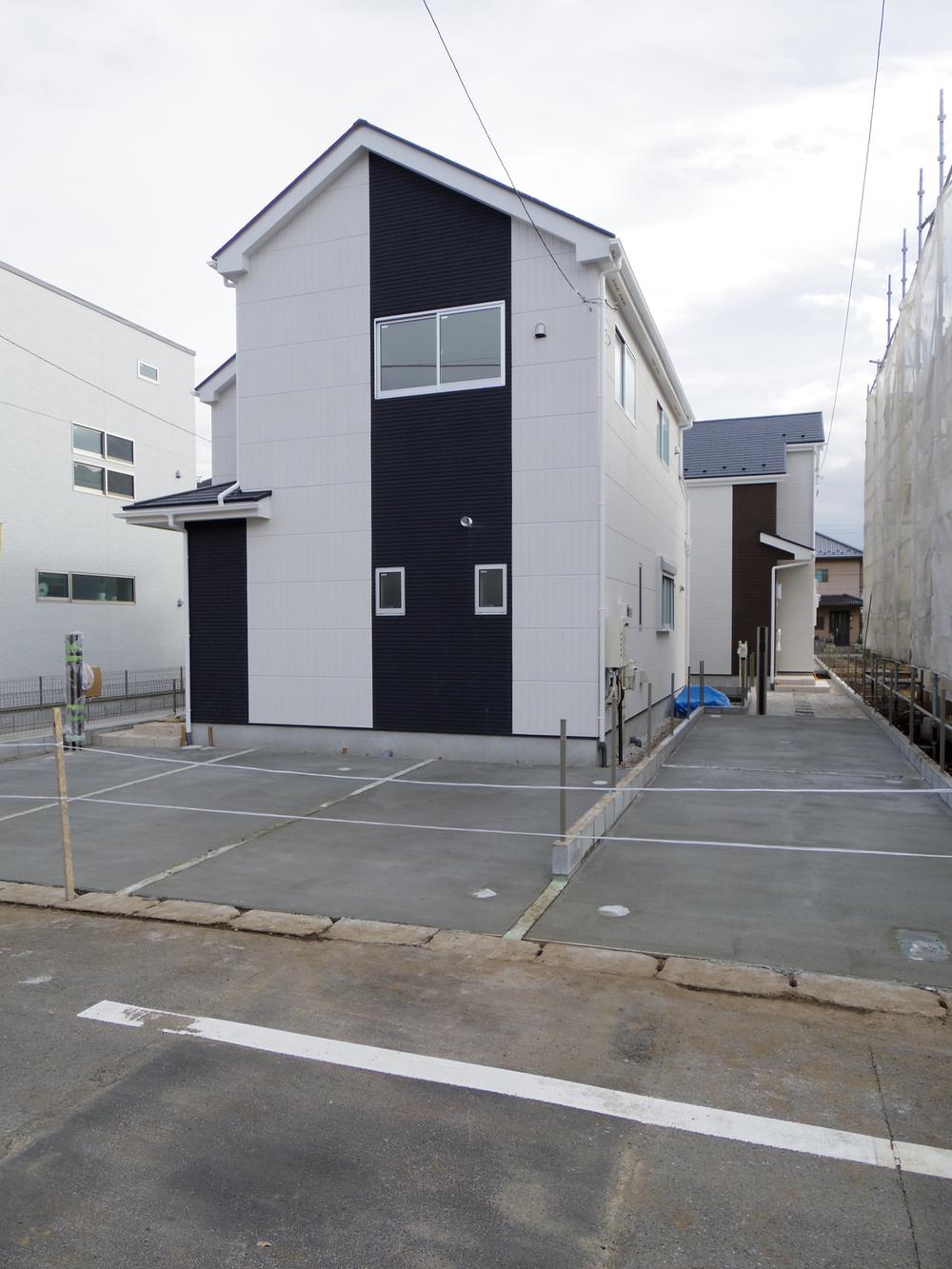 1 Building appearance 16 Pledge LDK, 9 Pledge Master bedroom has become an attractive floor plan design.
1号棟外観 16帖LDK、9帖主寝室が魅力的な間取り設計となっております。
Floor plan間取り図 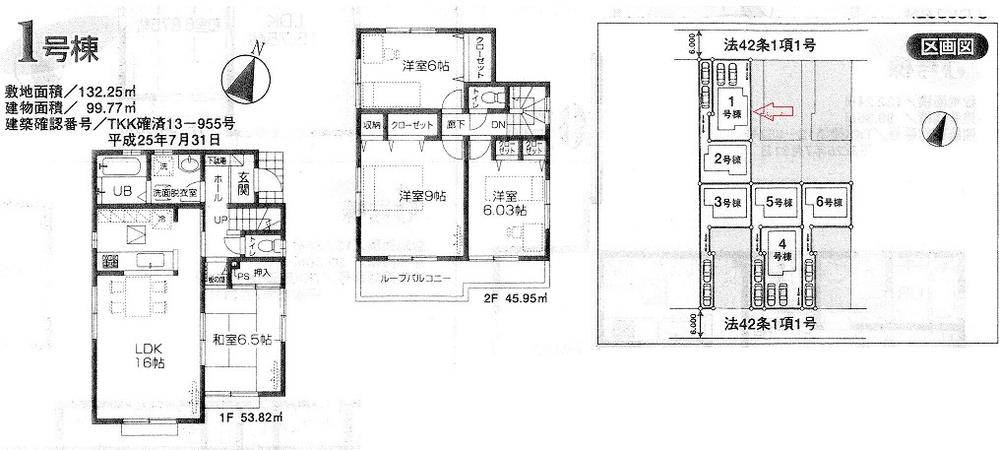 (1 Building), Price 29,800,000 yen, 4LDK, Land area 132.25 sq m , Building area 99.77 sq m
(1号棟)、価格2980万円、4LDK、土地面積132.25m2、建物面積99.77m2
Local appearance photo現地外観写真 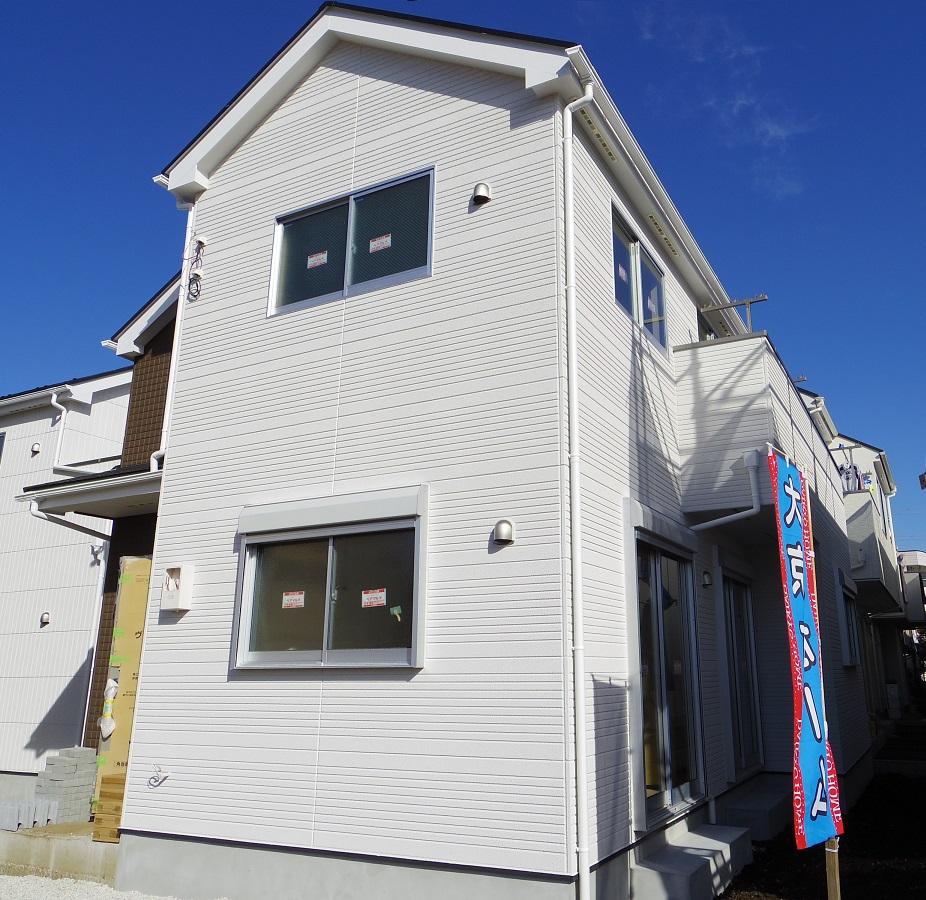 Building 2 appearance Storage rich floor plan design with walk-in closet! (All room facing south)
2号棟外観 ウォークインクローゼットを備えた収納豊富な間取り設計!(全居室南向き)
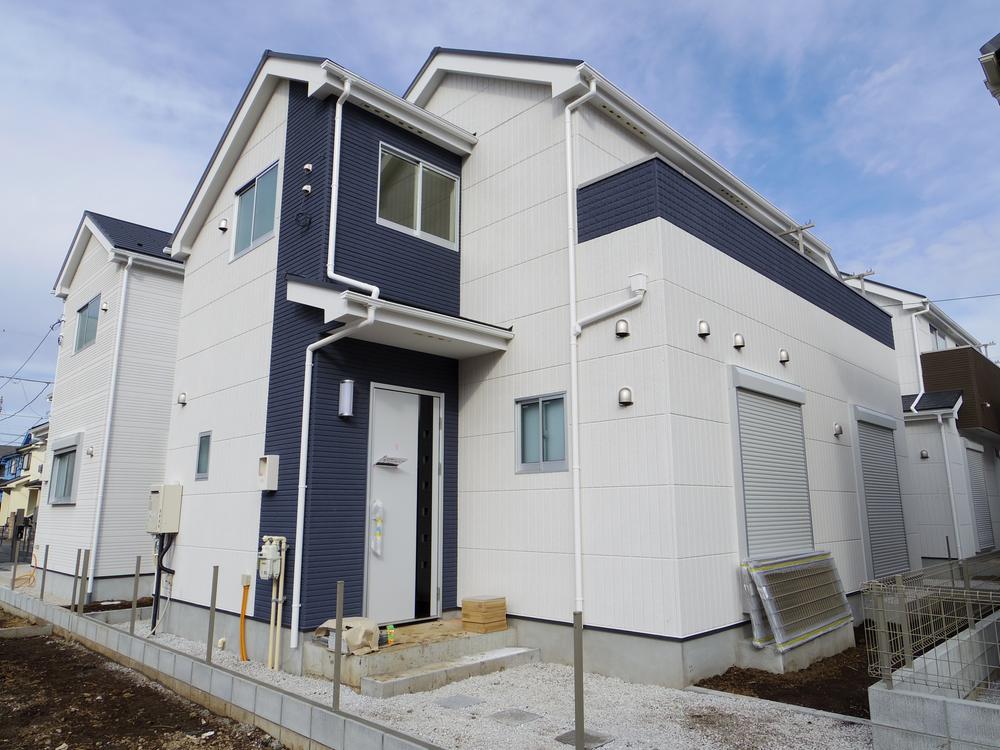 3 Building appearance 16 Pledge LDK with a face-to-face kitchen! (All the room is the floor plan design facing to the south)
3号棟外観 対面式キッチンを備えた16帖LDK!(全居室が南に面した間取り設計です)
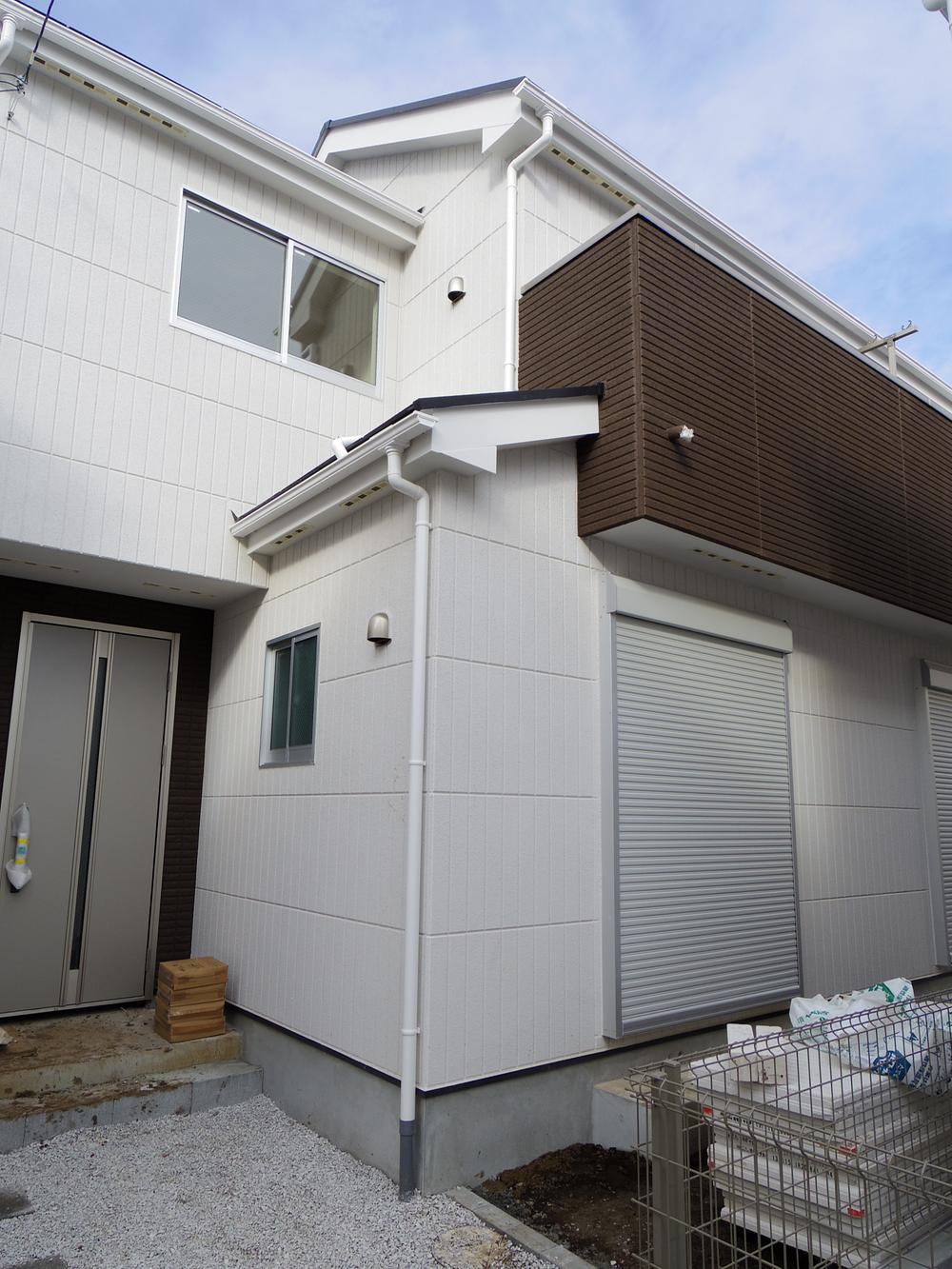 5 Building appearance It is housed rich building floor plan with a walk-in cloakroom! (All room facing south)
5号棟外観 ウォークインクロークを備えた収納豊富な建物間取りです!(全居室南向き)
Floor plan間取り図 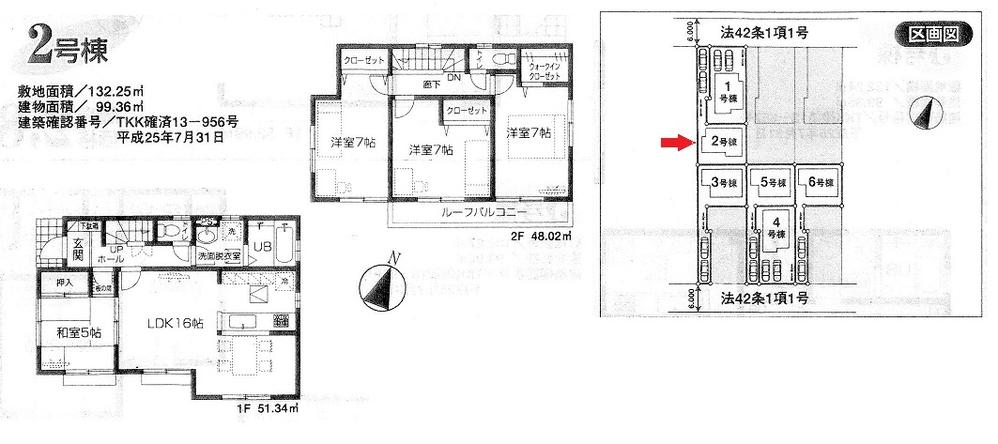 (Building 2), Price 27,800,000 yen, 4LDK, Land area 132.25 sq m , Building area 99.36 sq m
(2号棟)、価格2780万円、4LDK、土地面積132.25m2、建物面積99.36m2
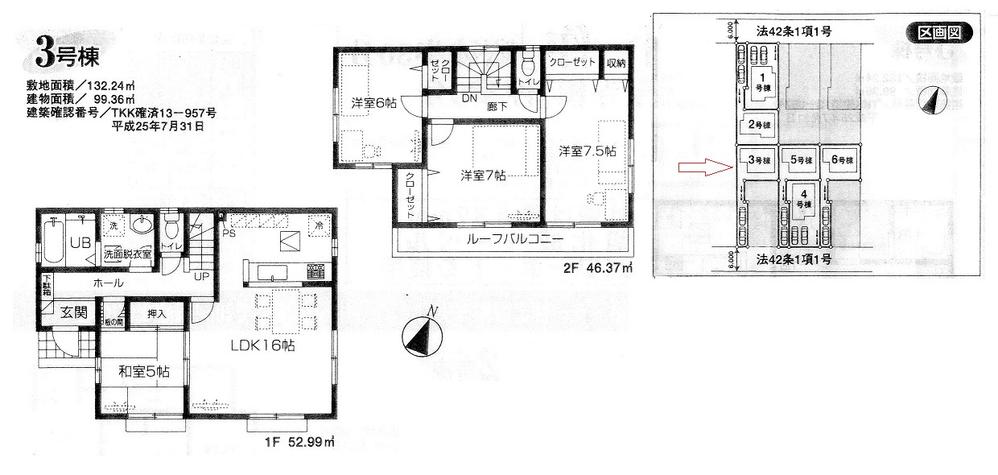 (3 Building), Price 27,800,000 yen, 4LDK, Land area 132.24 sq m , Building area 99.36 sq m
(3号棟)、価格2780万円、4LDK、土地面積132.24m2、建物面積99.36m2
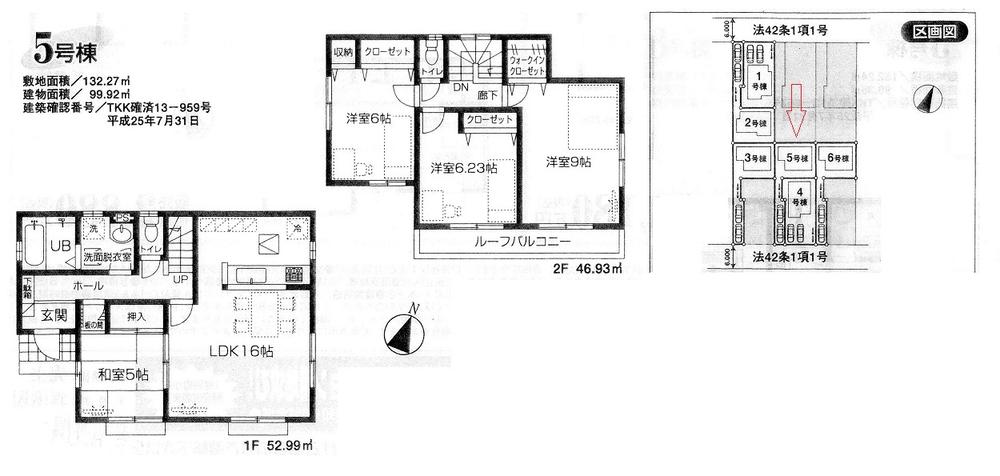 (5 Building), Price 27,800,000 yen, 4LDK, Land area 132.27 sq m , Building area 99.92 sq m
(5号棟)、価格2780万円、4LDK、土地面積132.27m2、建物面積99.92m2
Park公園 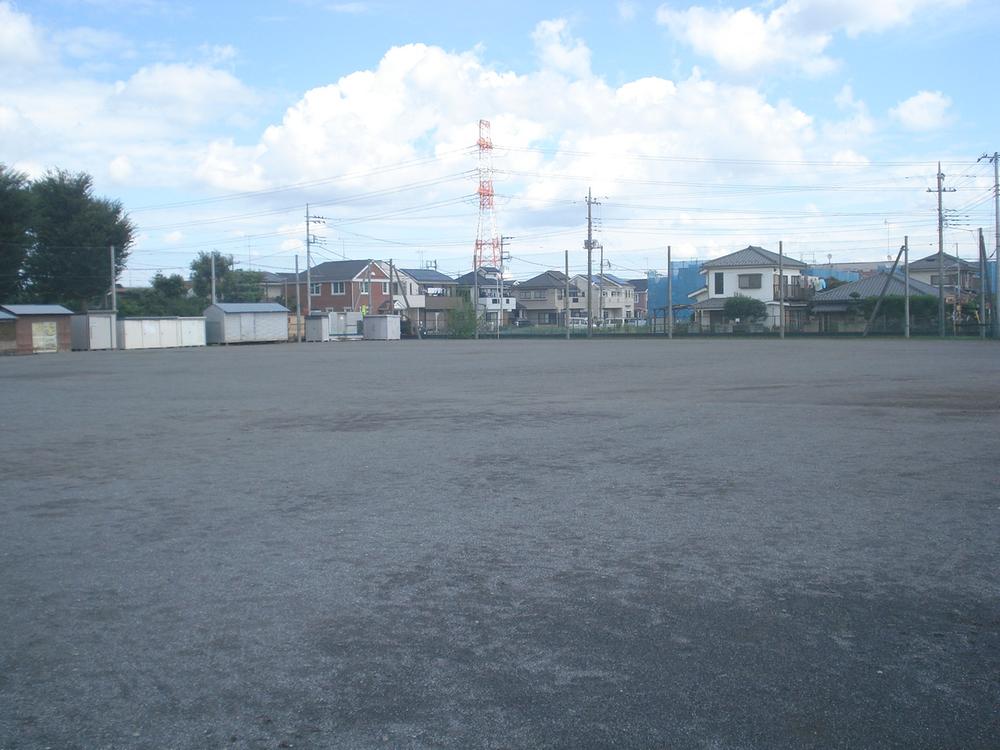 Imatera 50m up to 4-chome playground
今寺4丁目運動場まで50m
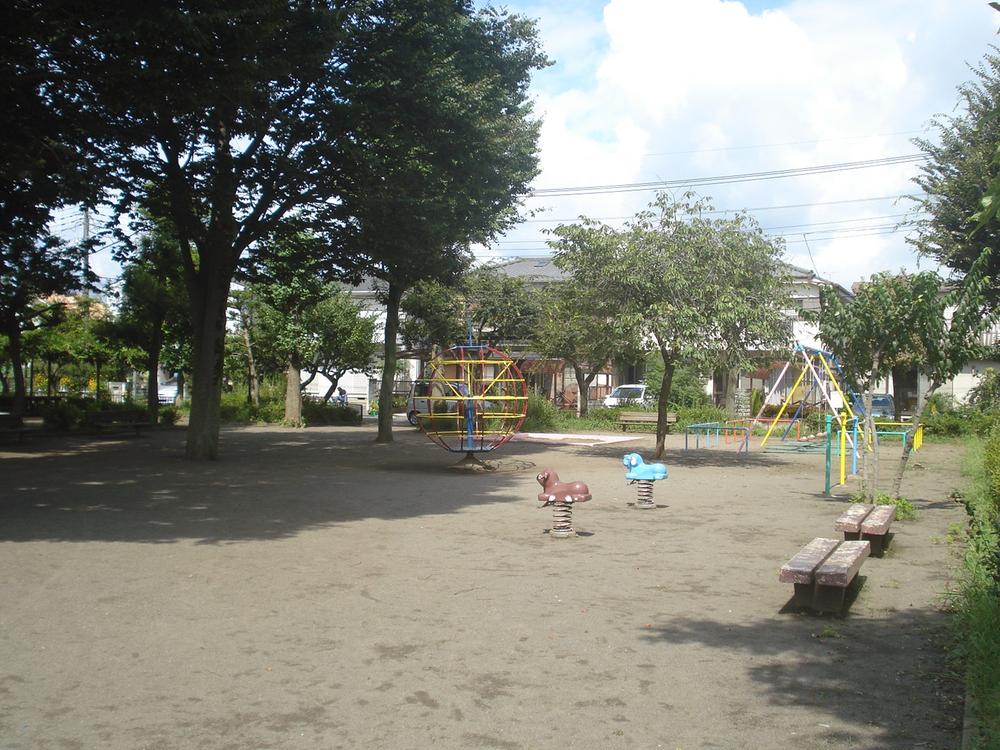 30m to Imatera Nakahara park
今寺中原公園まで30m
Drug storeドラッグストア 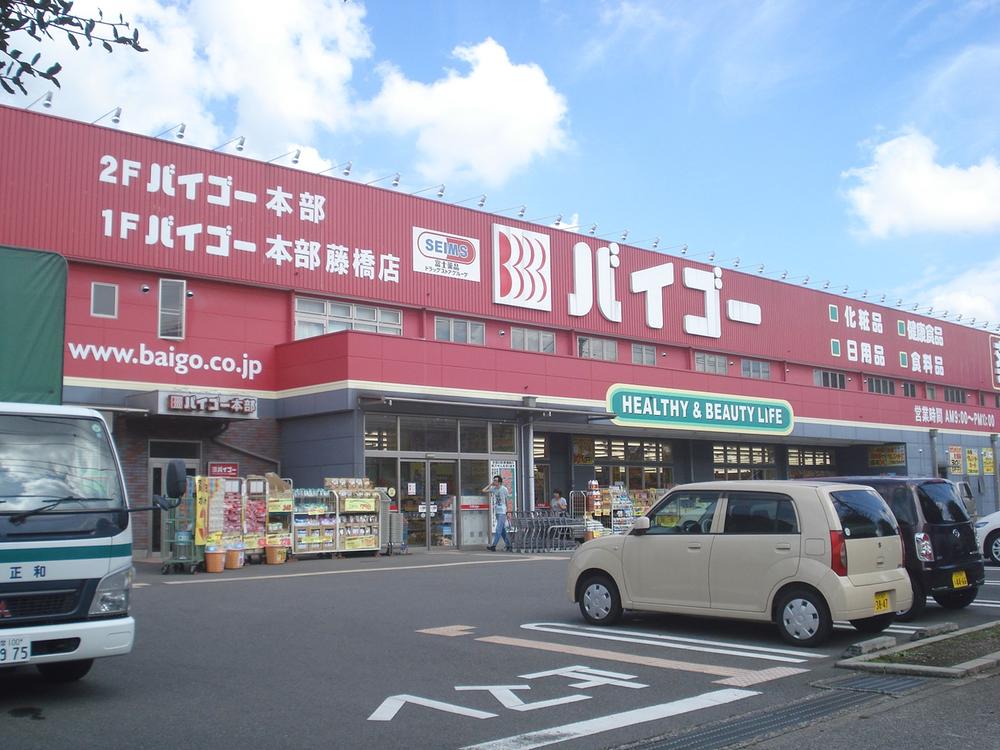 Drugstore Baigo to Fujihashi shop 627m
ドラッグストアバイゴー藤橋店まで627m
Supermarketスーパー 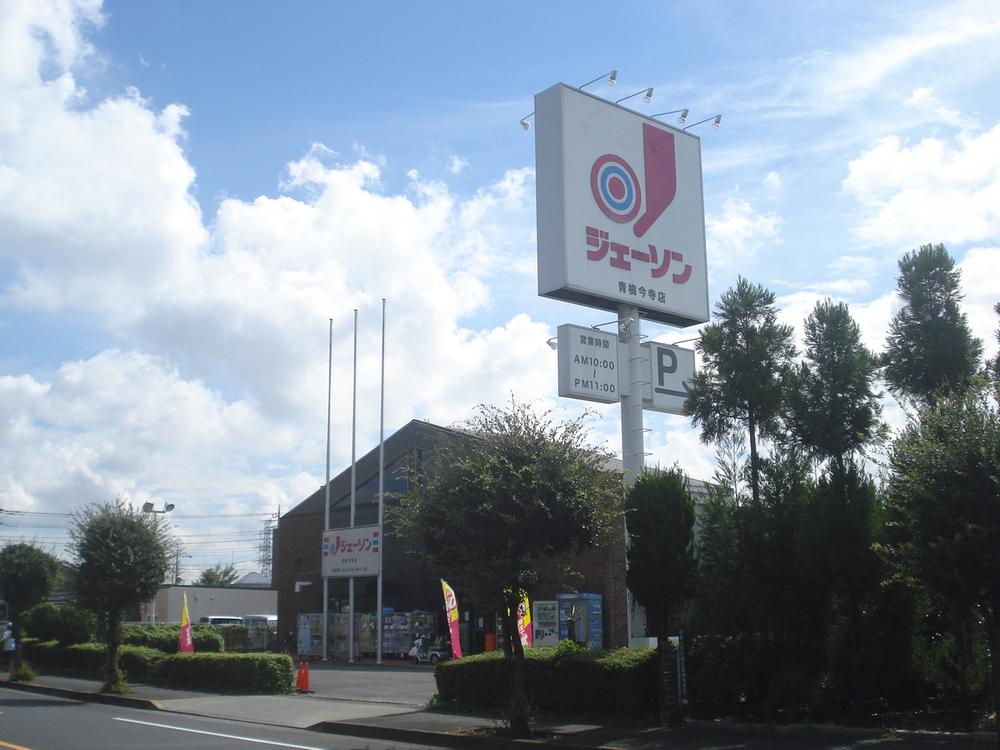 600m until Jason Ome Imatera shop
ジェーソン青梅今寺店まで600m
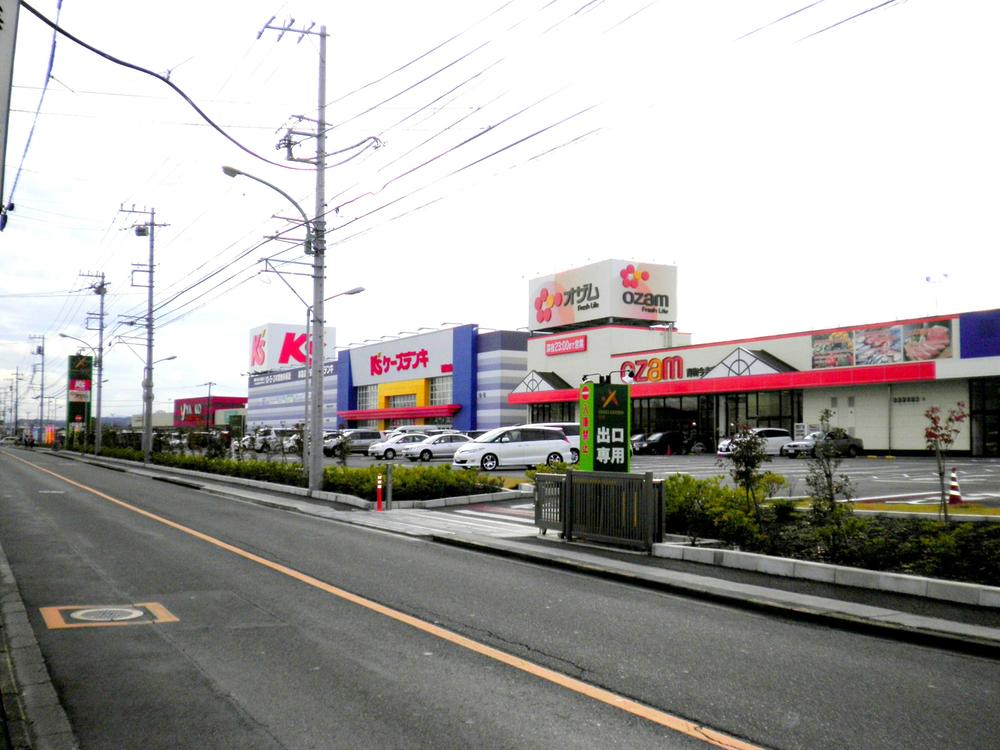 383m to Super Ozamu Ome Imatera shop
スーパーオザム青梅今寺店まで383m
Home centerホームセンター 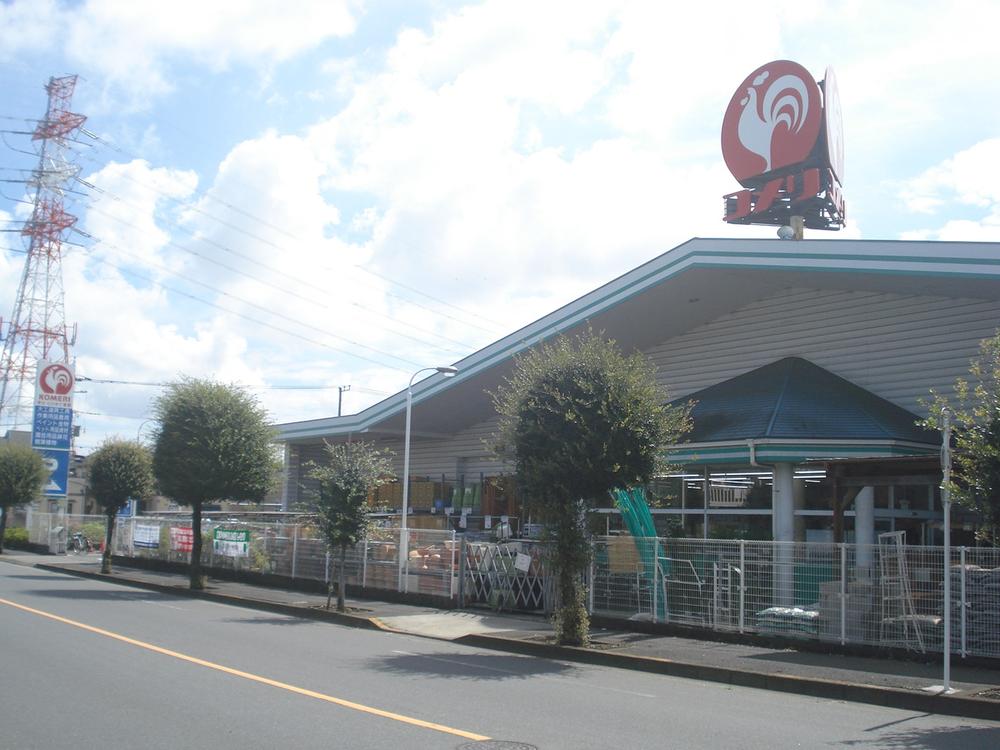 307m until Komeri Co., Ltd. hard & Green Ome Imatera shop
コメリハード&グリーン青梅今寺店まで307m
Shopping centreショッピングセンター 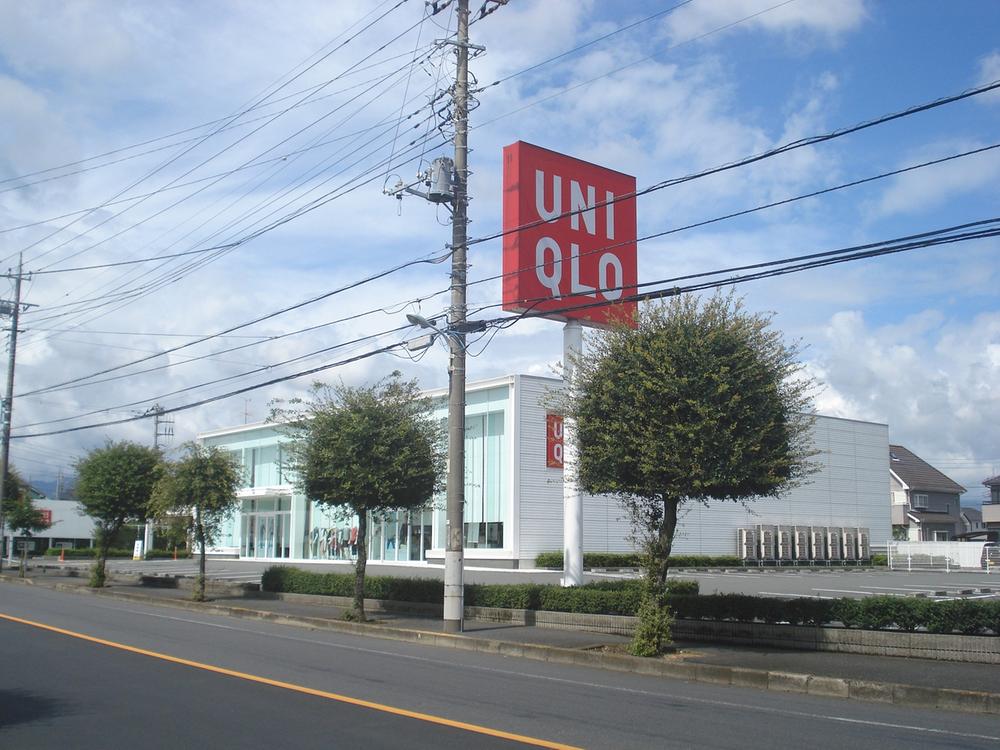 678m to UNIQLO Ome shop
ユニクロ青梅店まで678m
Local guide map現地案内図 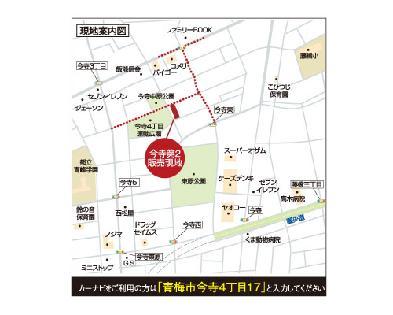 Please come feel free to
お気軽にお越し下さい
Local appearance photo現地外観写真 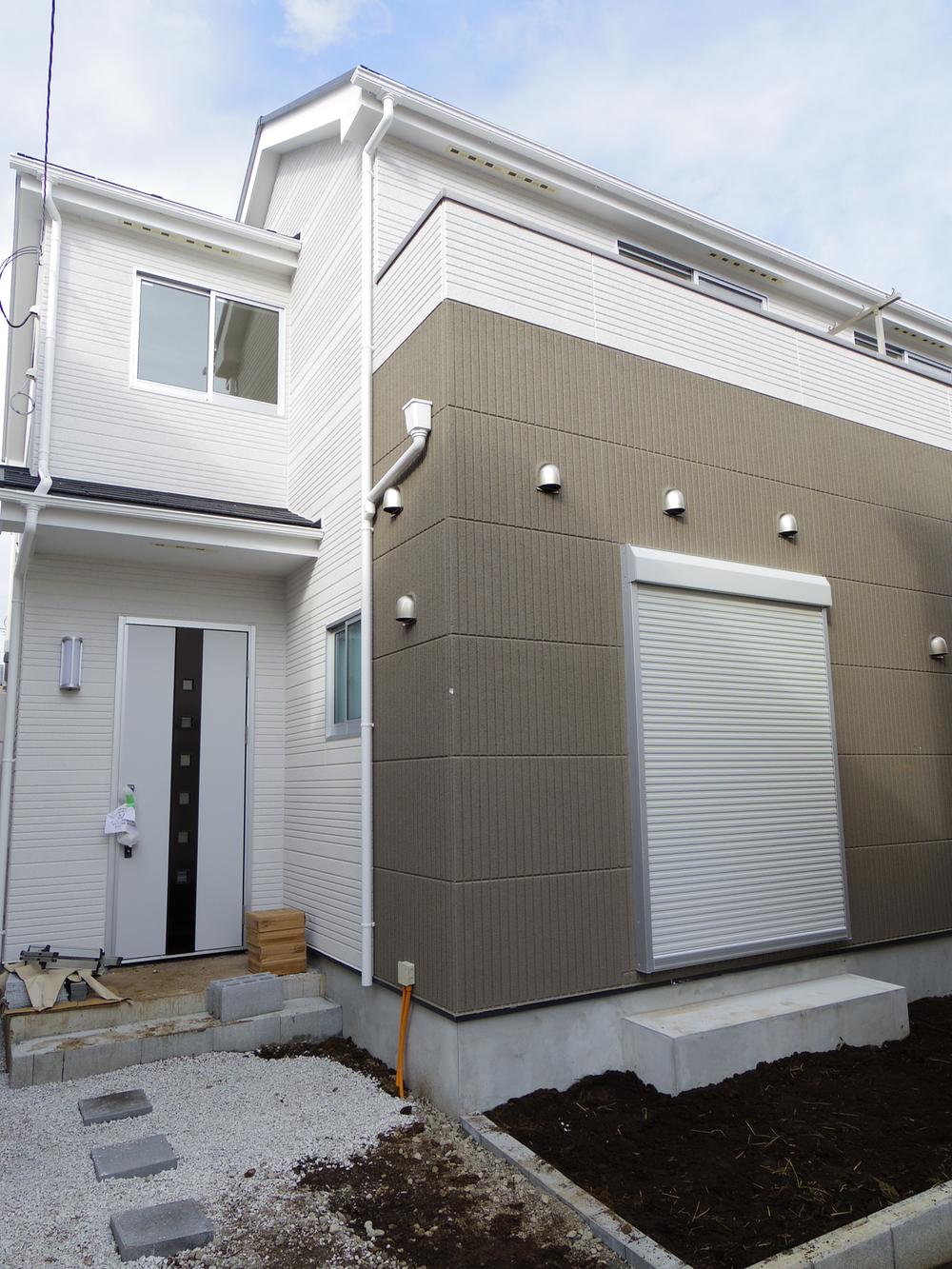 6 Building appearance 16 Pledge LDK with a face-to-face kitchen! (All the room is the floor plan design facing to the south)
6号棟外観 対面式キッチンを備えた16帖LDK!(全居室が南に面した間取り設計です)
Location
| 

















