New Homes » Kanto » Tokyo » Ome
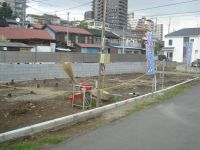 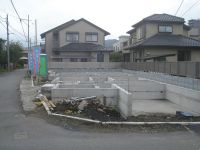
| | Ome, Tokyo 東京都青梅市 |
| JR Ome Line "Ome" walk 4 minutes JR青梅線「青梅」歩4分 |
| Easy commute in the first train available, School is available (Ome straight 4-minute walk from the station)! 始発電車利用で楽々通勤、通学が可能です(青梅駅より直進徒歩4分)! |
| Selfish good building floor plans use that housed in the whole room has been equipped. Becoming quiet in livable residential district of the station near 全居室に収納が完備された使用勝手良好な建物間取り。駅至近の静かで住みよい住宅街区となっております |
Features pickup 特徴ピックアップ | | Corresponding to the flat-35S / Solar power system / Pre-ground survey / Year Available / See the mountain / Super close / It is close to the city / Facing south / System kitchen / Bathroom Dryer / Yang per good / All room storage / Siemens south road / A quiet residential area / LDK15 tatami mats or more / Around traffic fewer / Corner lot / Starting station / Shaping land / Washbasin with shower / Face-to-face kitchen / Barrier-free / Bathroom 1 tsubo or more / 2-story / 2 or more sides balcony / South balcony / Double-glazing / Otobasu / Warm water washing toilet seat / Nantei / Underfloor Storage / The window in the bathroom / TV monitor interphone / Leafy residential area / Ventilation good / All living room flooring / Built garage / Water filter / Flat terrain フラット35Sに対応 /太陽光発電システム /地盤調査済 /年内入居可 /山が見える /スーパーが近い /市街地が近い /南向き /システムキッチン /浴室乾燥機 /陽当り良好 /全居室収納 /南側道路面す /閑静な住宅地 /LDK15畳以上 /周辺交通量少なめ /角地 /始発駅 /整形地 /シャワー付洗面台 /対面式キッチン /バリアフリー /浴室1坪以上 /2階建 /2面以上バルコニー /南面バルコニー /複層ガラス /オートバス /温水洗浄便座 /南庭 /床下収納 /浴室に窓 /TVモニタ付インターホン /緑豊かな住宅地 /通風良好 /全居室フローリング /ビルトガレージ /浄水器 /平坦地 | Event information イベント情報 | | Local tour dates / Now open 現地見学会日程/公開中 | Price 価格 | | 27,800,000 yen 2780万円 | Floor plan 間取り | | 4LDK 4LDK | Units sold 販売戸数 | | 2 units 2戸 | Total units 総戸数 | | 2 units 2戸 | Land area 土地面積 | | 82.41 sq m ・ 88.66 sq m (measured) 82.41m2・88.66m2(実測) | Building area 建物面積 | | 93.15 sq m ・ 98.81 sq m (measured) 93.15m2・98.81m2(実測) | Completion date 完成時期(築年月) | | 2013 early December 2013年12月上旬 | Address 住所 | | Ome, Tokyo Takinoue 1306 No. 1 東京都青梅市滝ノ上町1306番1 | Traffic 交通 | | JR Ome Line "Ome" walk 4 minutes JR青梅線「青梅」歩4分
| Related links 関連リンク | | [Related Sites of this company] 【この会社の関連サイト】 | Contact お問い合せ先 | | Daikyo Home (Ltd.) TEL: 0428-24-1633 Please inquire as "saw SUUMO (Sumo)" 大京ホーム(株)TEL:0428-24-1633「SUUMO(スーモ)を見た」と問い合わせください | Building coverage, floor area ratio 建ぺい率・容積率 | | Building coverage 80%, Volume rate of 300% 建ぺい率80%、容積率300% | Time residents 入居時期 | | Consultation 相談 | Land of the right form 土地の権利形態 | | Ownership 所有権 | Structure and method of construction 構造・工法 | | Two-story wooden (framing method) 木造2階建て(軸組工法) | Use district 用途地域 | | Residential 近隣商業 | Land category 地目 | | Residential land 宅地 | Other limitations その他制限事項 | | Regulations have by the Aviation Law, Height district 航空法による規制有、高度地区 | Overview and notices その他概要・特記事項 | | Building confirmation number: No. 13UDI11W Ken 01,738 other 建築確認番号:第13UDI11W建01738号他 | Company profile 会社概要 | | <Mediation> Governor of Tokyo (9) No. 042718 Daikyo Home Co., Ltd. Yubinbango198-0036 Ome, Tokyo Kawabe-cho 5-12-6 <仲介>東京都知事(9)第042718号大京ホーム(株)〒198-0036 東京都青梅市河辺町5-12-6 |
Local photos, including front road前面道路含む現地写真 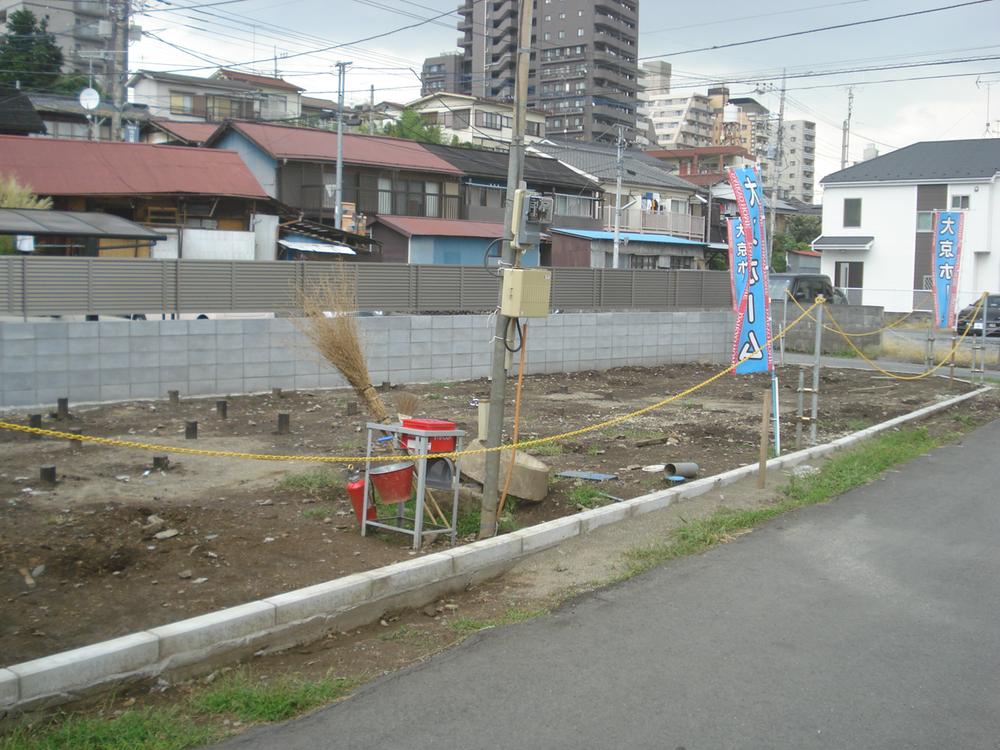 Local (September 2013) Shooting
現地(2013年9月)撮影
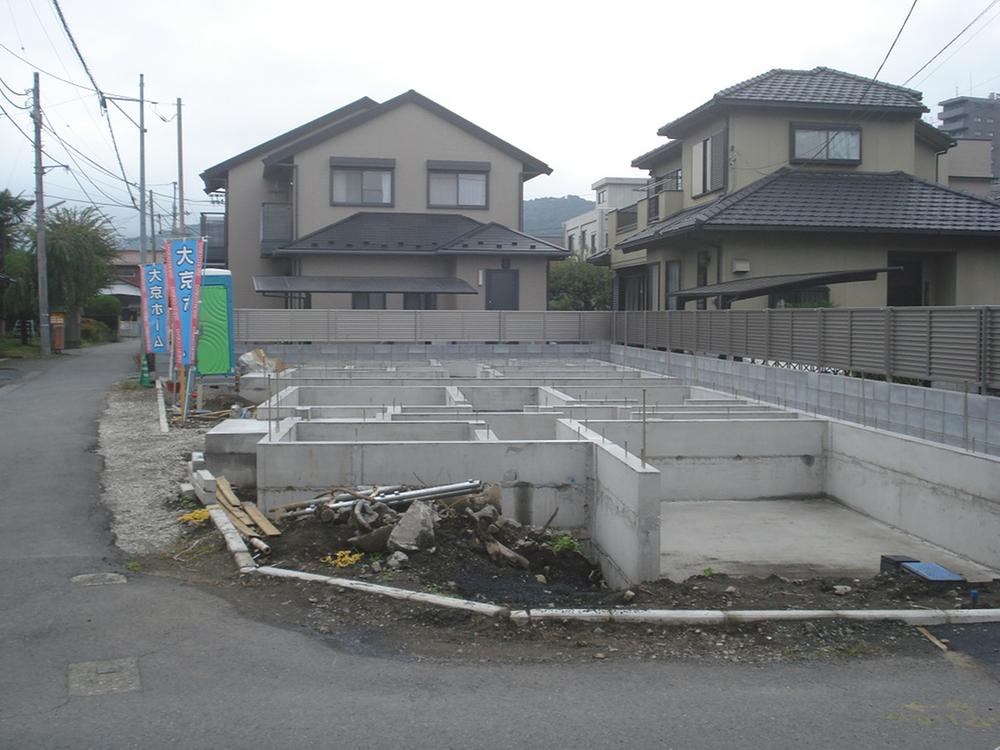 Local (October 4, 2013) Shooting
現地(2013年10月4日)撮影
Floor plan間取り図  (1 Building), Price 27,800,000 yen, 4LDK, Land area 88.66 sq m , Building area 98.81 sq m
(1号棟)、価格2780万円、4LDK、土地面積88.66m2、建物面積98.81m2
Station駅 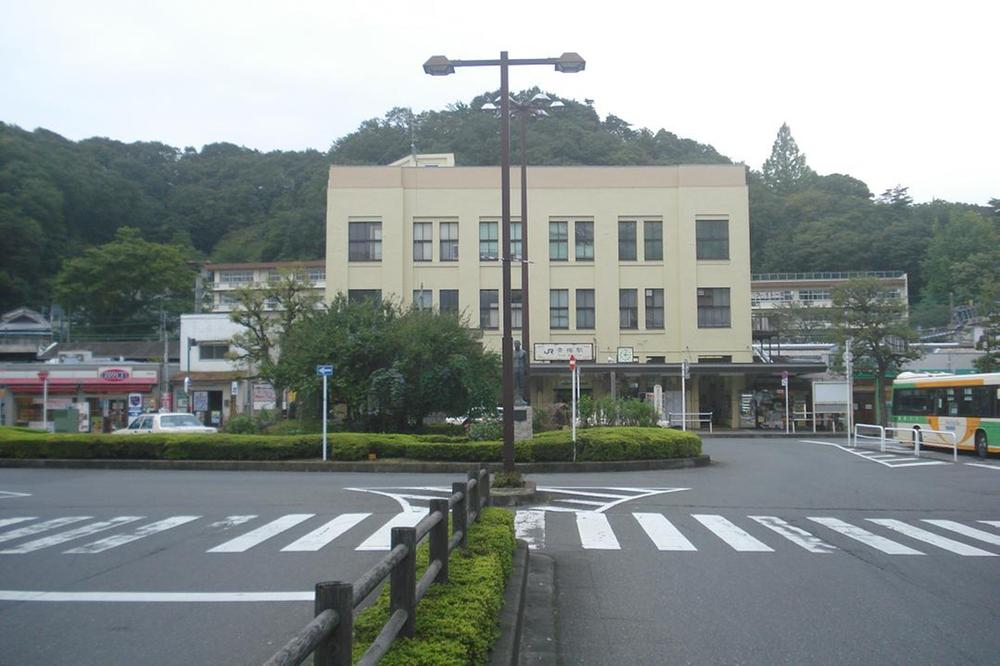 320m to Ome Station
青梅駅まで320m
The entire compartment Figure全体区画図 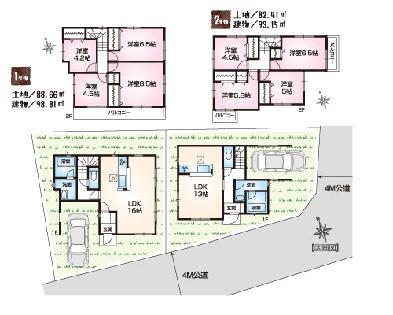 Please feel free to contact us.
お気軽にお問い合わせ下さい。
Local guide map現地案内図 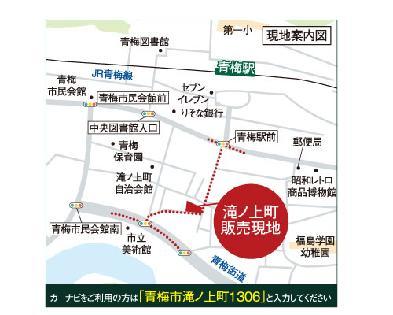 Please feel free to contact us
お気軽にお問合せ下さい
Floor plan間取り図 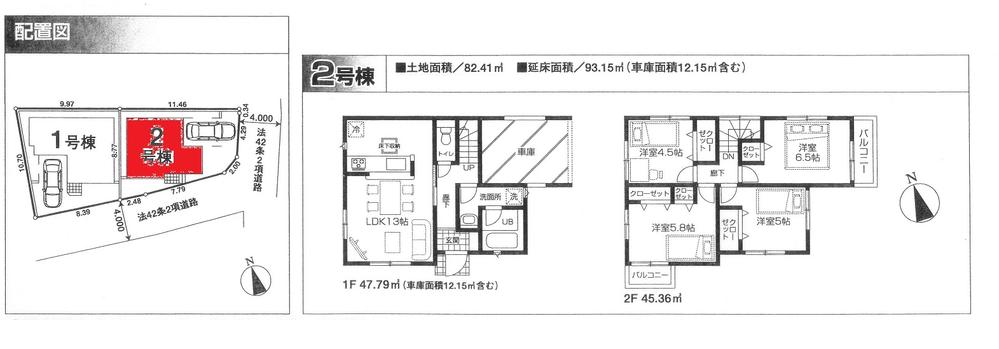 (Building 2), Price 27,800,000 yen, 4LDK, Land area 82.41 sq m , Building area 93.15 sq m
(2号棟)、価格2780万円、4LDK、土地面積82.41m2、建物面積93.15m2
Streets around周辺の街並み 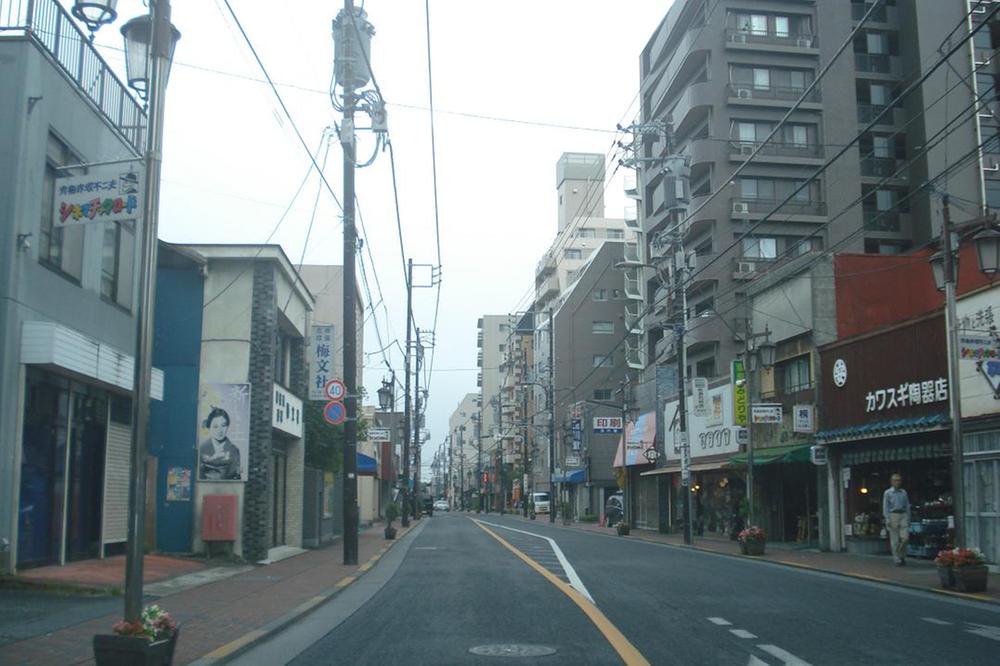 150m to Ome shopping street Avenue
青梅商店街通りまで150m
Junior high school中学校 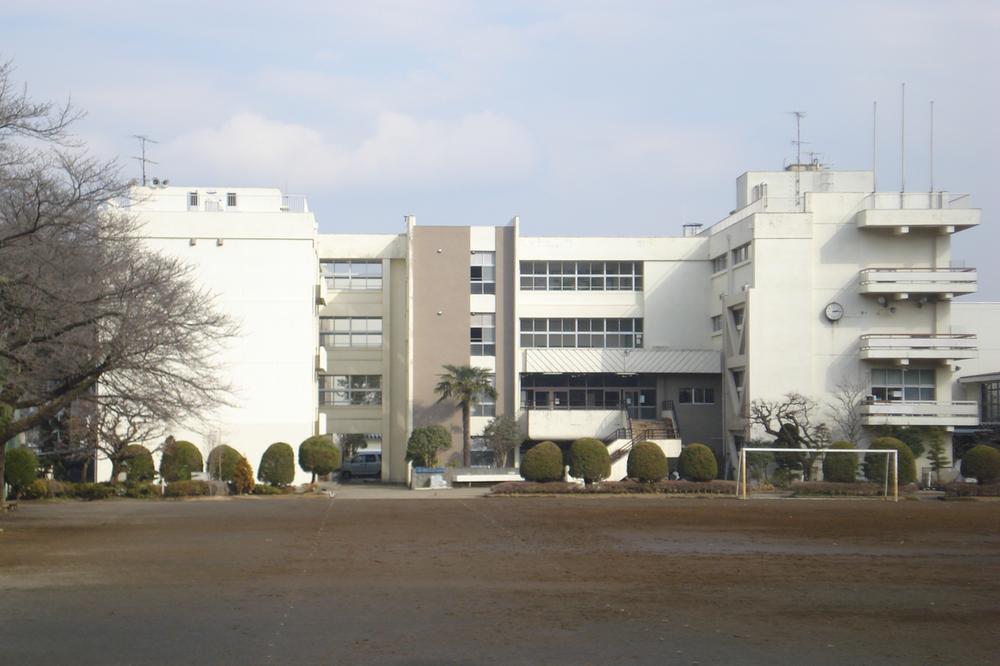 Ome 1428m to stand first junior high school
青梅市立第一中学校まで1428m
Primary school小学校 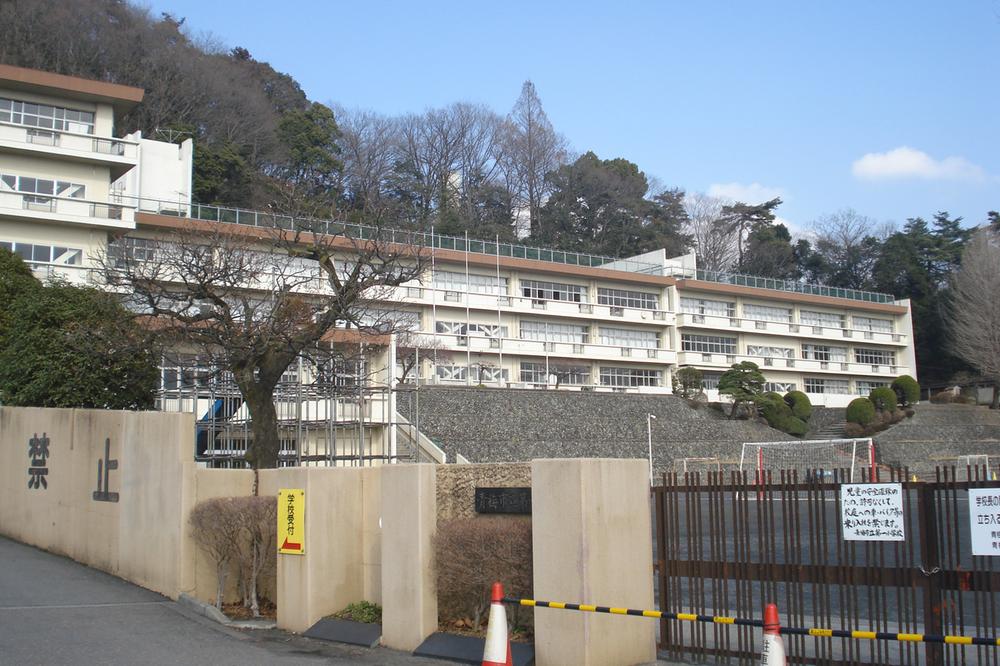 Ome Municipal until the first elementary school 823m
青梅市立第一小学校まで823m
Library図書館 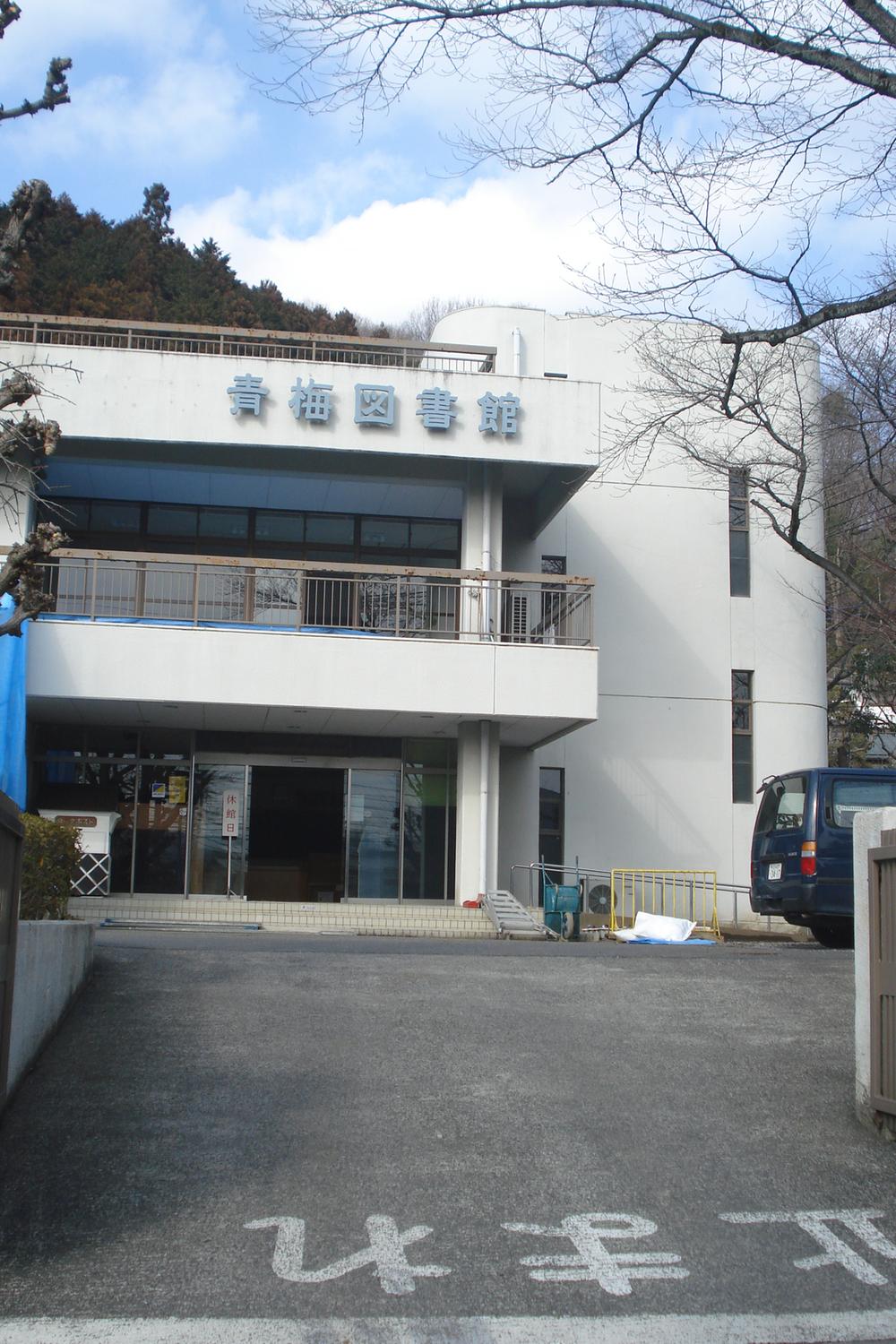 Ome Ome to library 596m
青梅市青梅図書館まで596m
Park公園 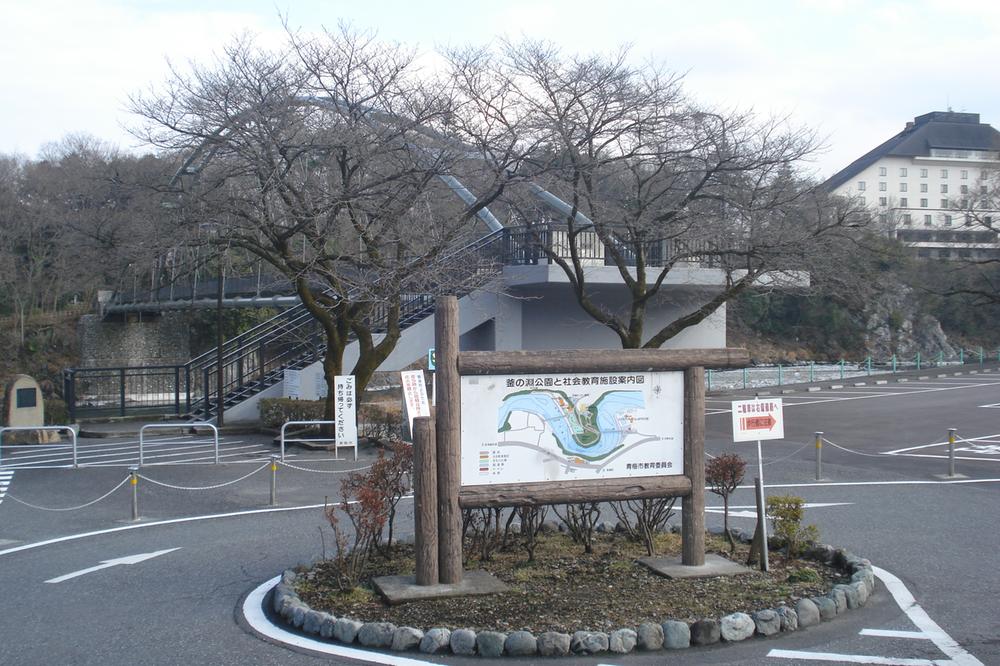 1500m up to the edge of green space kettle
釜の淵緑地まで1500m
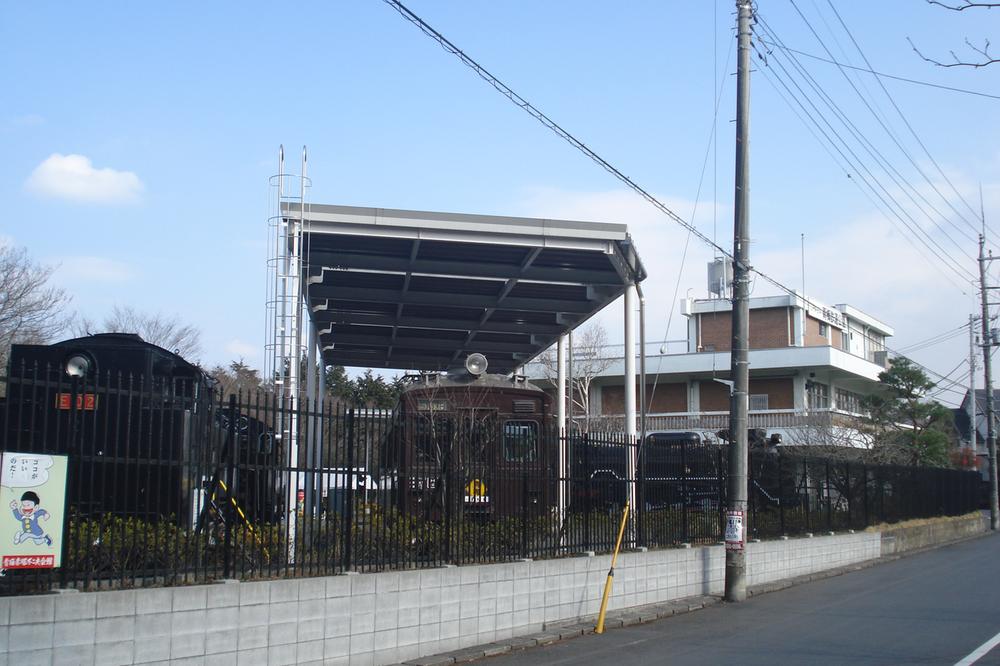 1078m to Ome Railway Park
青梅鉄道公園まで1078m
Location
|














