New Homes » Kanto » Tokyo » Ome
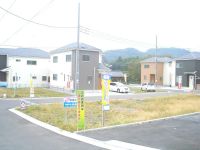 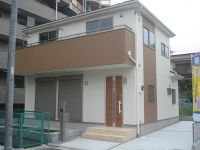
| | Ome, Tokyo 東京都青梅市 |
| JR Ome Line "Ome" walk 7 minutes JR青梅線「青梅」歩7分 |
| First train available (7-minute walk from the station)! All seven buildings of developing new construction sale All building completed already! 始発電車利用可能(駅より徒歩7分)!全7棟の開発新築分譲 全棟完成済! |
| Sale building that is in contact with the south road, There is selling building overlooking the Tama River so please feel free to contact us. 南公道に接する販売棟、多摩川を望む販売棟がございますのでお気軽にお問合せ下さい。 |
Features pickup 特徴ピックアップ | | Parking two Allowed / Immediate Available / Riverside / See the mountain / It is close to the city / Facing south / System kitchen / All room storage / Siemens south road / A quiet residential area / LDK15 tatami mats or more / Japanese-style room / Starting station / Shaping land / Washbasin with shower / Face-to-face kitchen / Barrier-free / Toilet 2 places / Bathroom 1 tsubo or more / 2-story / Double-glazing / Otobasu / Warm water washing toilet seat / Nantei / Underfloor Storage / The window in the bathroom / Good view / Walk-in closet / Water filter / Located on a hill / Flat terrain / Development subdivision in 駐車2台可 /即入居可 /リバーサイド /山が見える /市街地が近い /南向き /システムキッチン /全居室収納 /南側道路面す /閑静な住宅地 /LDK15畳以上 /和室 /始発駅 /整形地 /シャワー付洗面台 /対面式キッチン /バリアフリー /トイレ2ヶ所 /浴室1坪以上 /2階建 /複層ガラス /オートバス /温水洗浄便座 /南庭 /床下収納 /浴室に窓 /眺望良好 /ウォークインクロゼット /浄水器 /高台に立地 /平坦地 /開発分譲地内 | Price 価格 | | 21,800,000 yen 2180万円 | Floor plan 間取り | | 4LDK 4LDK | Units sold 販売戸数 | | 1 units 1戸 | Total units 総戸数 | | 7 units 7戸 | Land area 土地面積 | | 121.03 sq m (measured) 121.03m2(実測) | Building area 建物面積 | | 102.67 sq m (measured) 102.67m2(実測) | Completion date 完成時期(築年月) | | July 2013 2013年7月 | Address 住所 | | Ome, Tokyo Senkese-cho, 6-886 No. 13 東京都青梅市千ヶ瀬町6-886番13他 | Traffic 交通 | | JR Ome Line "Ome" walk 7 minutes JR青梅線「青梅」歩7分
| Related links 関連リンク | | [Related Sites of this company] 【この会社の関連サイト】 | Contact お問い合せ先 | | Daikyo Home (Ltd.) TEL: 0428-24-1633 Please inquire as "saw SUUMO (Sumo)" 大京ホーム(株)TEL:0428-24-1633「SUUMO(スーモ)を見た」と問い合わせください | Building coverage, floor area ratio 建ぺい率・容積率 | | Building coverage 60%, Volume rate of 150% 建ぺい率60%、容積率150% | Time residents 入居時期 | | Immediate available 即入居可 | Land of the right form 土地の権利形態 | | Ownership 所有権 | Structure and method of construction 構造・工法 | | 2-story wooden 木造2階建て | Use district 用途地域 | | One dwelling 1種住居 | Other limitations その他制限事項 | | Regulations have by the Aviation Law, Height district, Quasi-fire zones 航空法による規制有、高度地区、準防火地域 | Company profile 会社概要 | | <Sales tie-up (recovery agency)> Governor of Tokyo (9) No. 042718 No. Daikyo Home Co., Ltd. Yubinbango198-0036 Ome, Tokyo Kawabe-cho 5-12-6 <販売提携(復代理)>東京都知事(9)第042718号大京ホーム(株)〒198-0036 東京都青梅市河辺町5-12-6 |
Local appearance photo現地外観写真 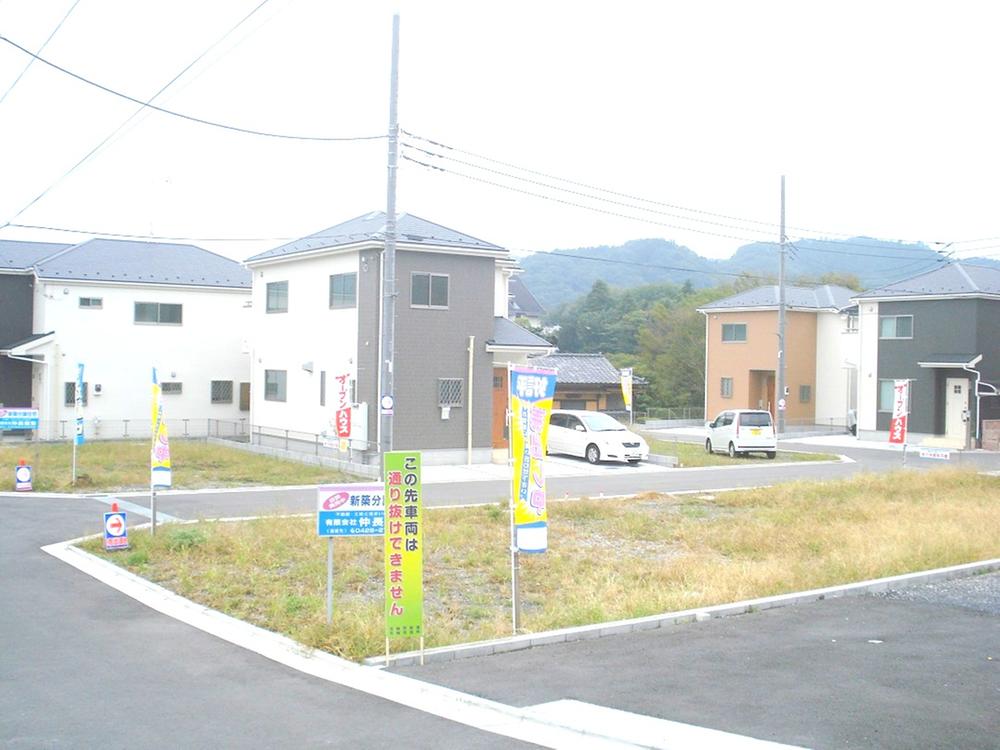 Local (10 May 2013) Shooting
現地(2013年10月)撮影
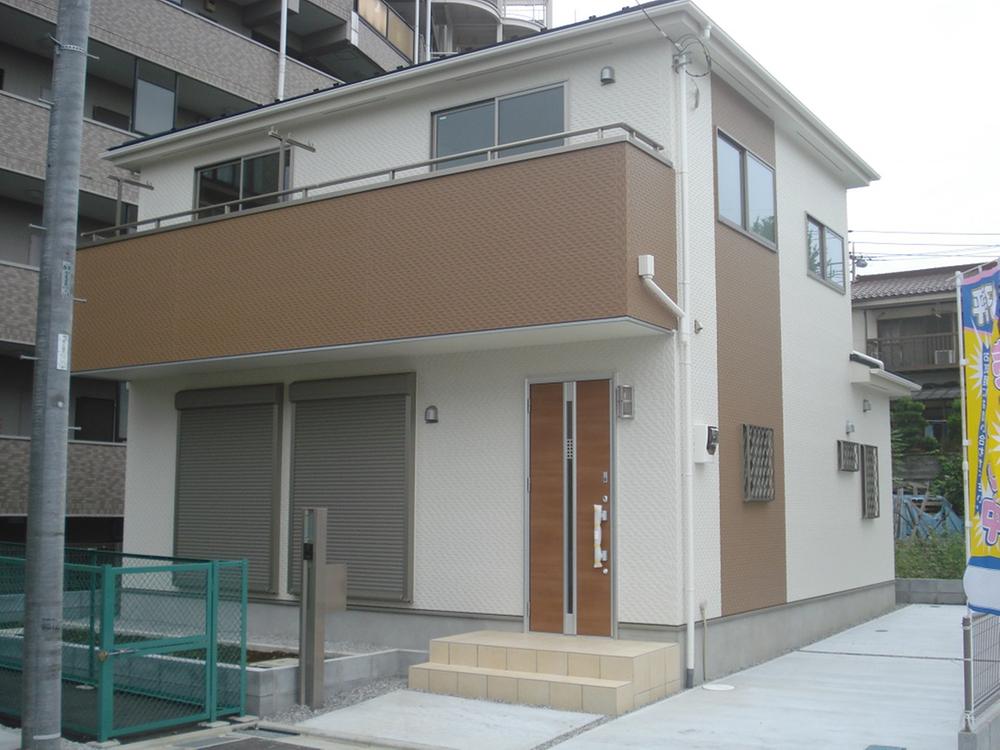 2 Building Exterior Photos
2号棟外観写真
Livingリビング 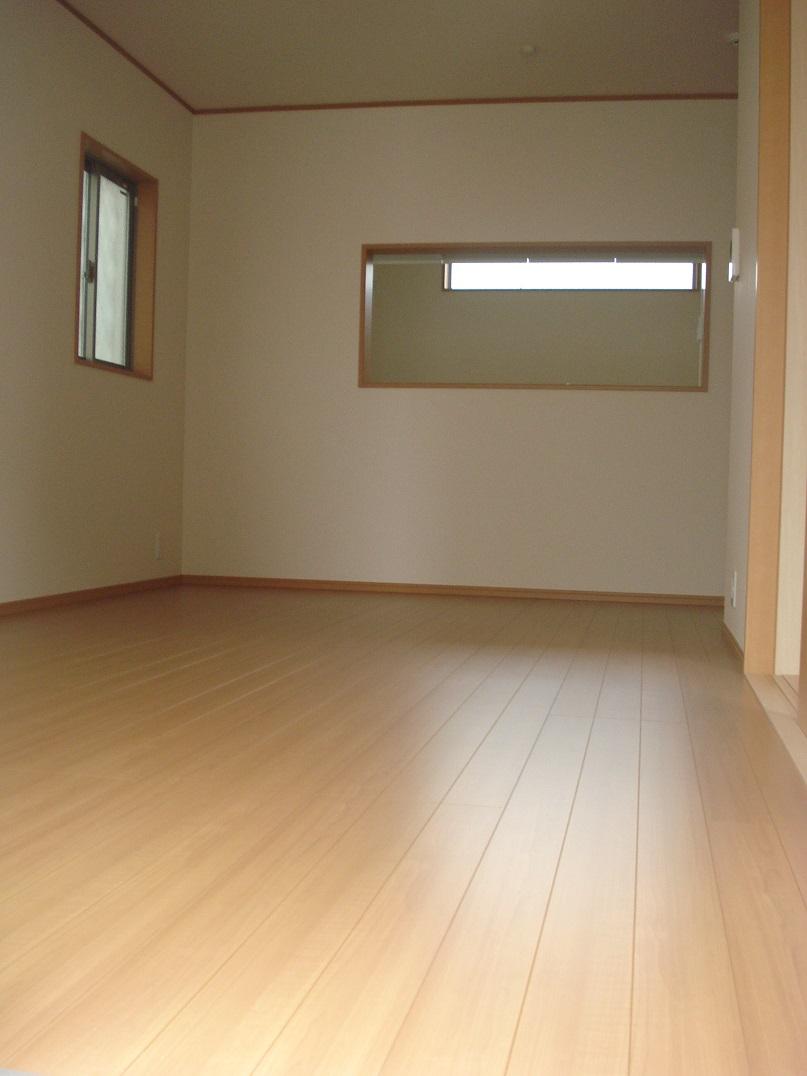 14 Pledge LDK
14帖LDK
Floor plan間取り図 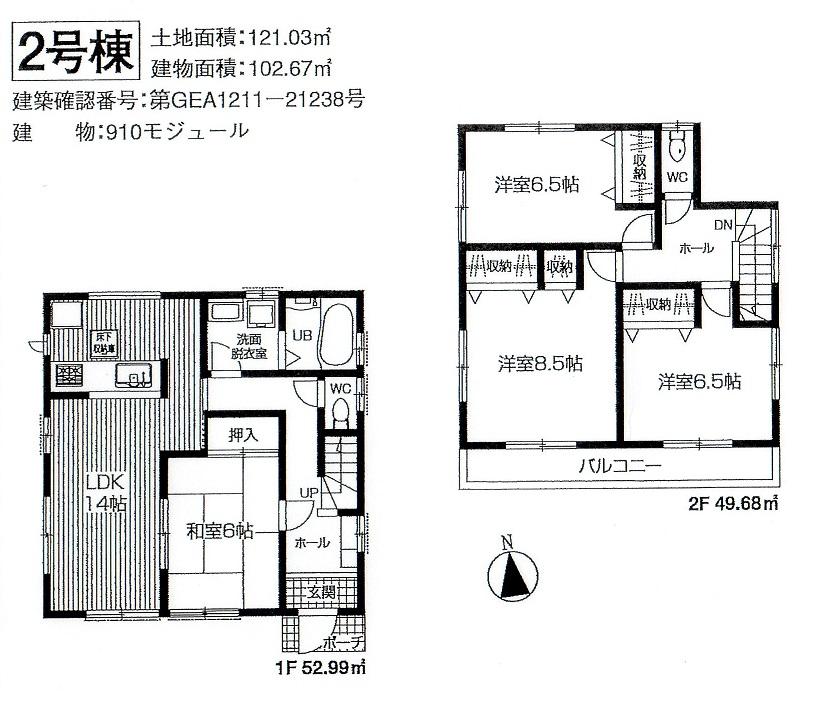 (Building 2), Price 21,800,000 yen, 4LDK, Land area 121.03 sq m , Building area 102.67 sq m
(2号棟)、価格2180万円、4LDK、土地面積121.03m2、建物面積102.67m2
Kitchenキッチン 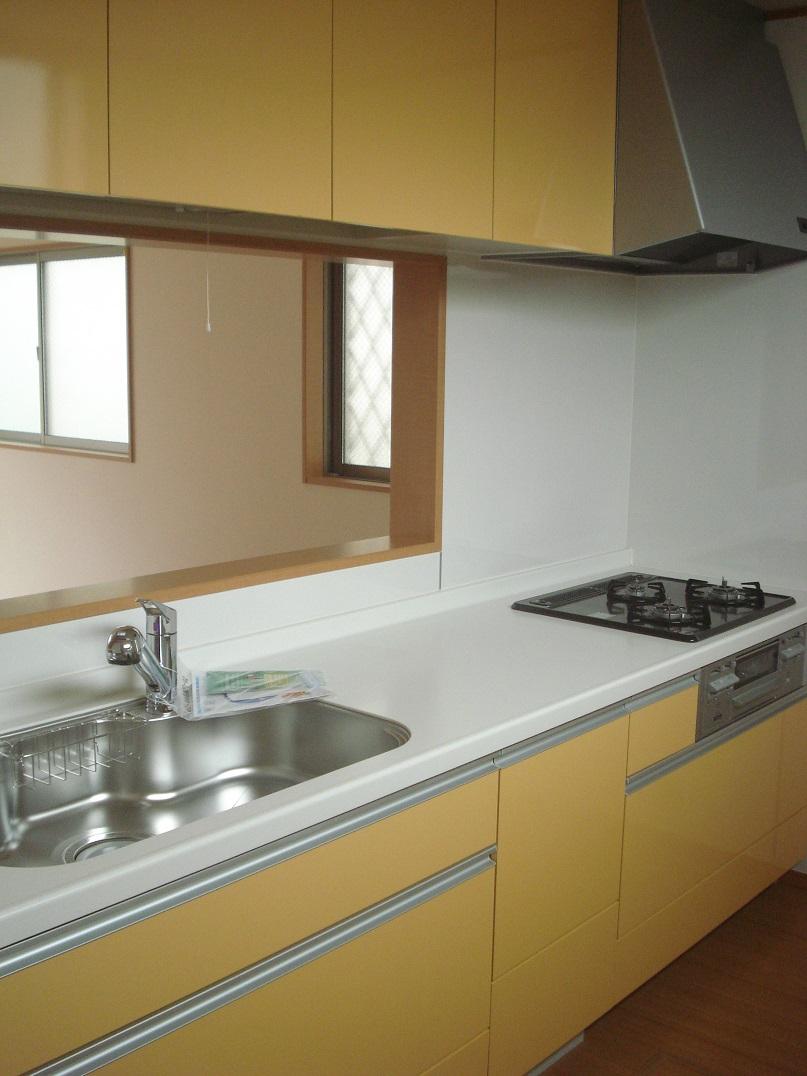 Face-to-face system Kitchen
対面式システムキッチン
Non-living roomリビング以外の居室 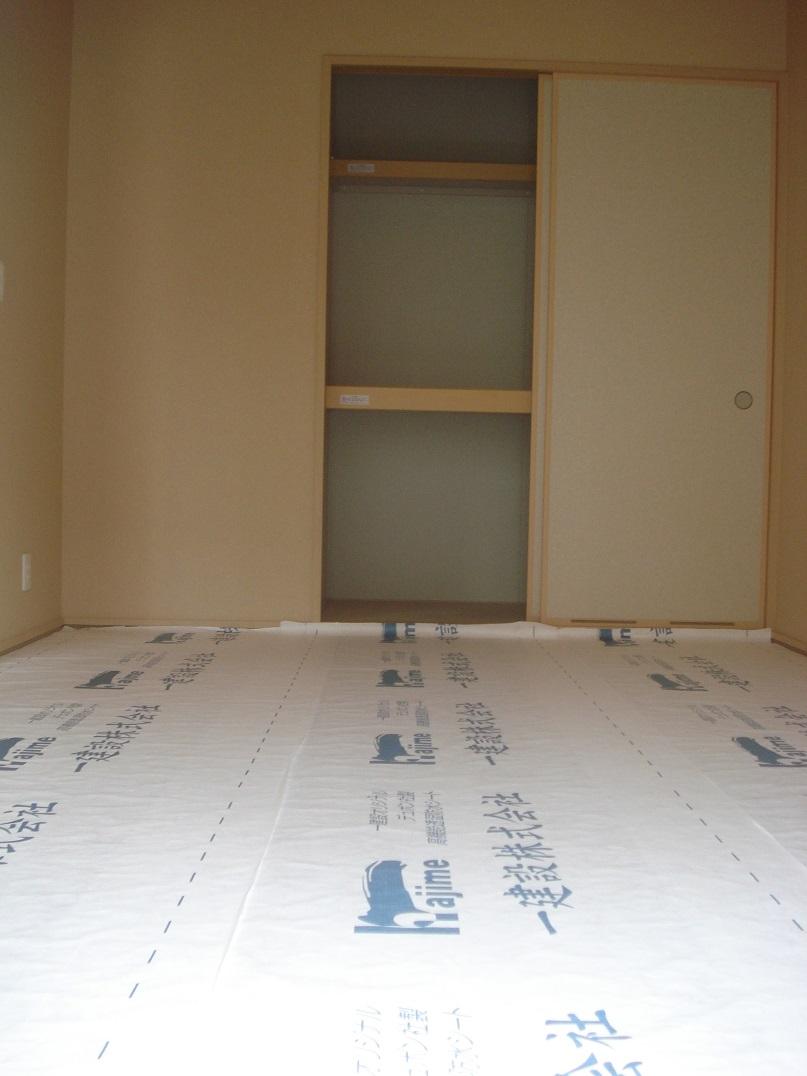 6 Pledge Japanese-style room
6帖和室
Entrance玄関 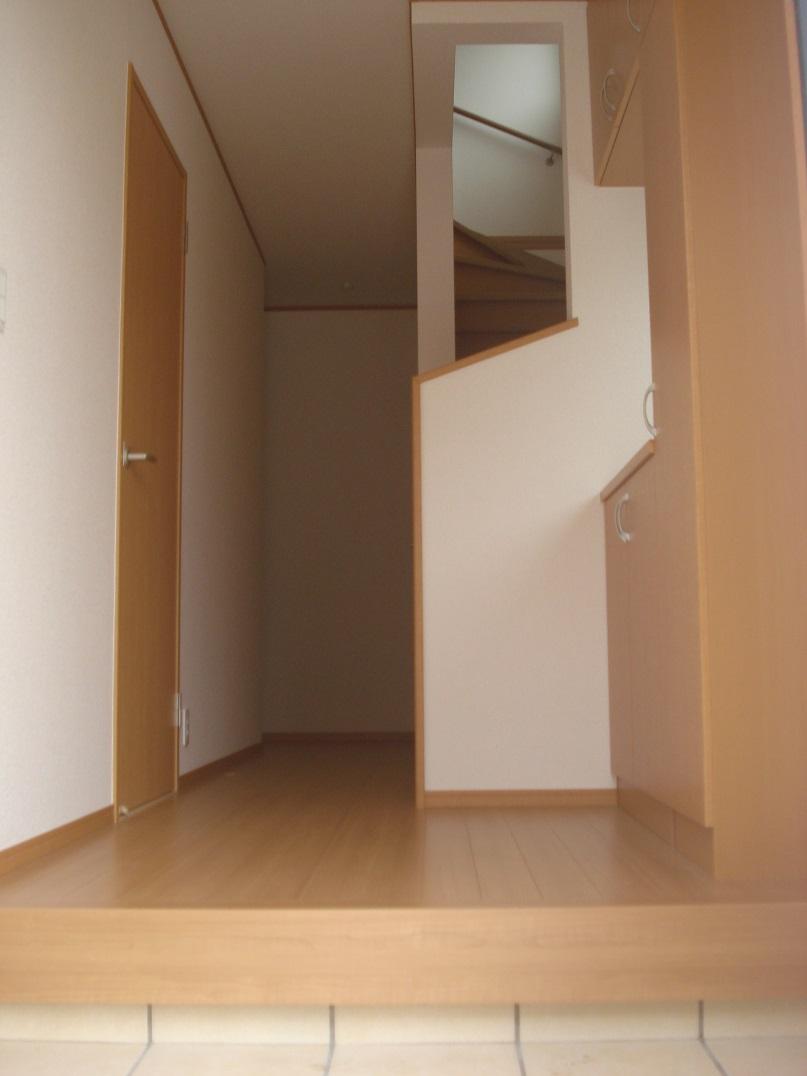 Entrance hall
玄関ホール
Bathroom浴室 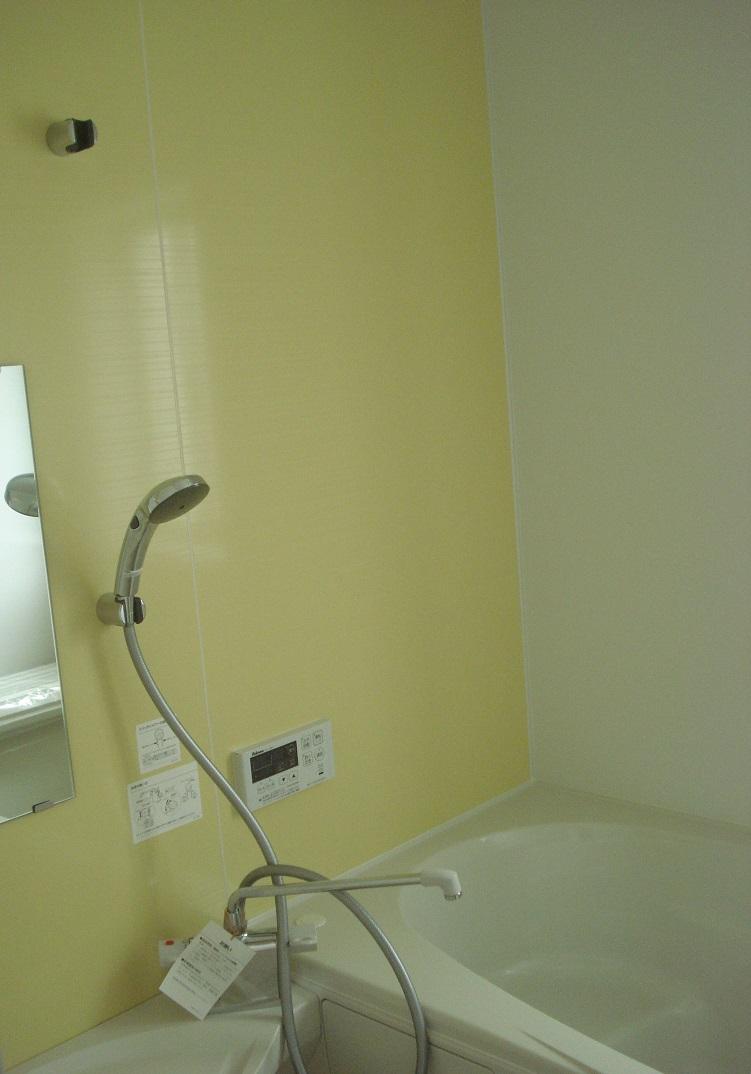 Yutari bathtub
ゆたり浴槽
Wash basin, toilet洗面台・洗面所 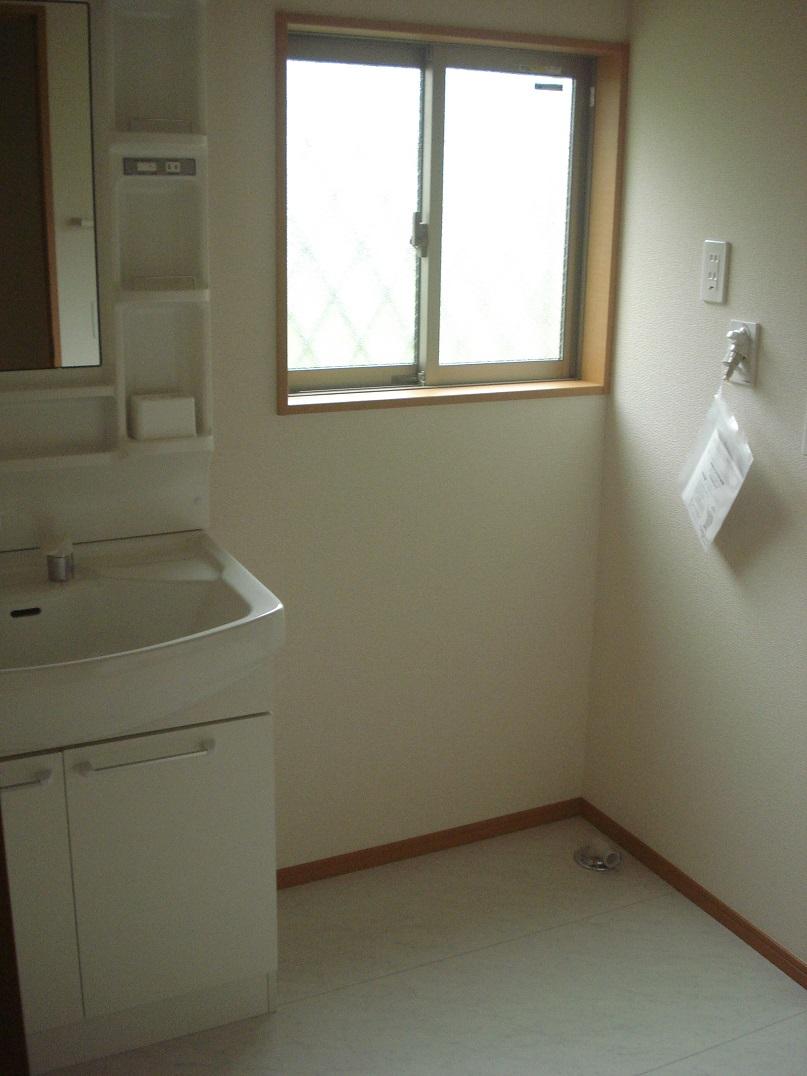 1 tsubo wash room
1坪洗面室
Toiletトイレ 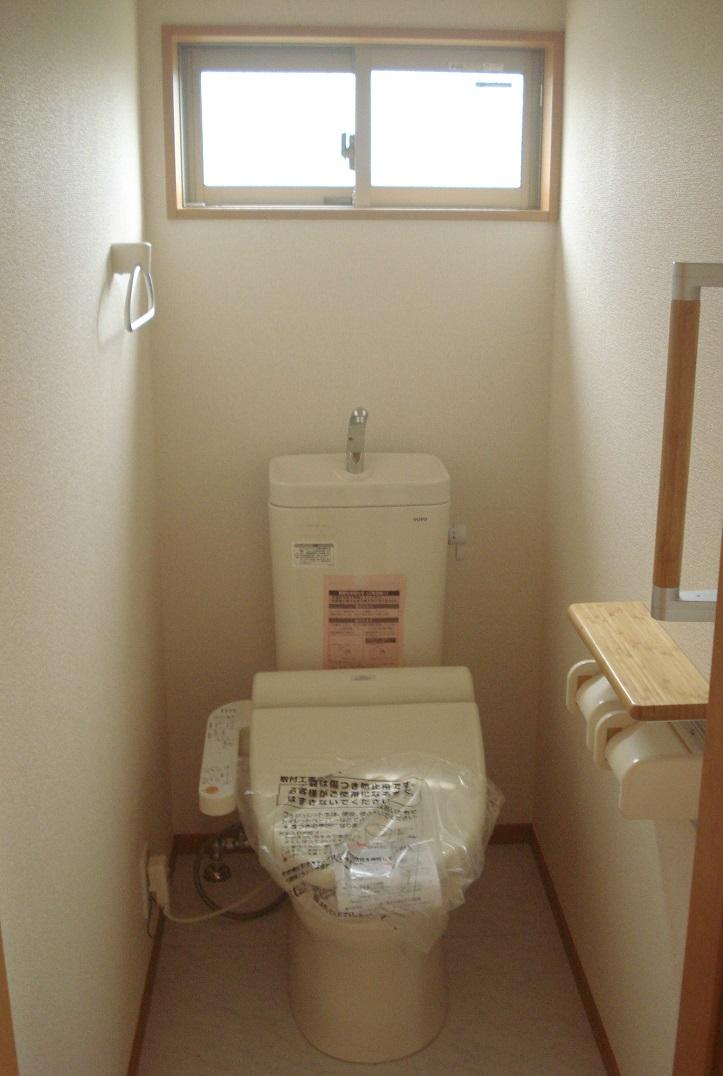 With washlet
ウォッシュレット付
Non-living roomリビング以外の居室 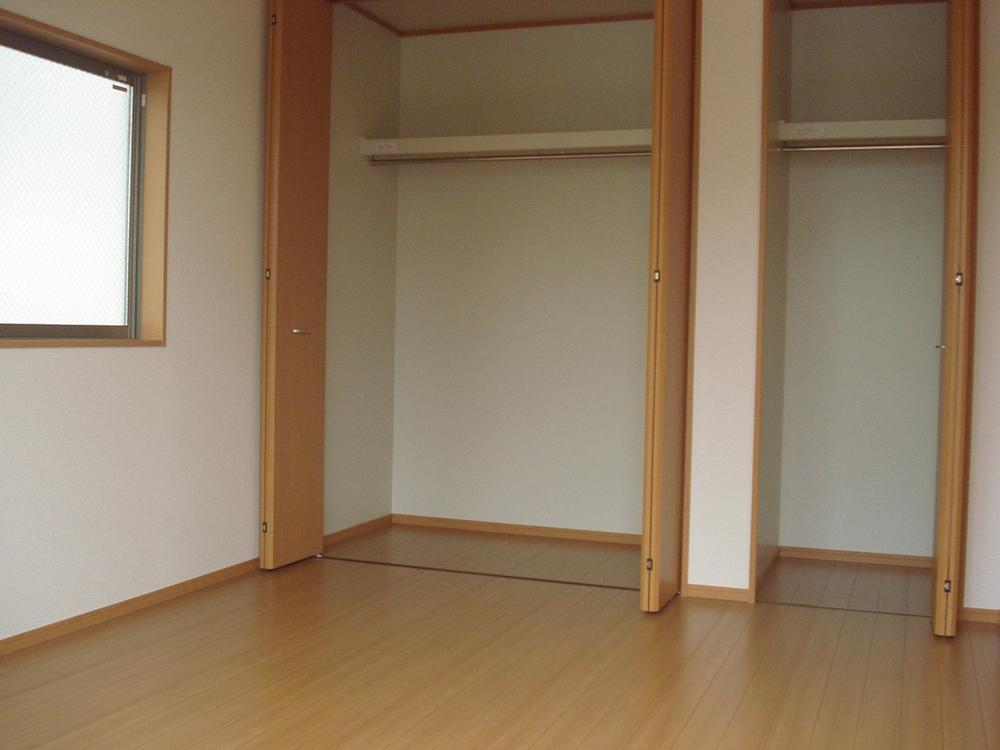 2nd floor 8.5 Pledge Western-style
2階8.5帖洋室
Otherその他 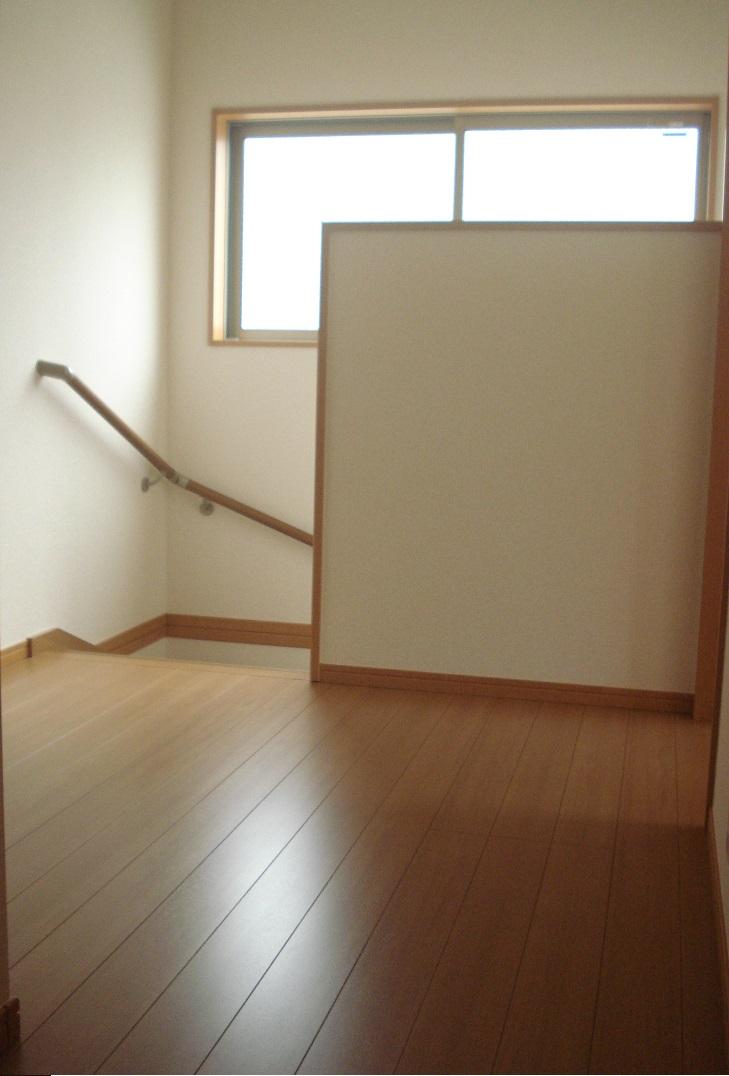 2nd floor hall
2階ホール
The entire compartment Figure全体区画図 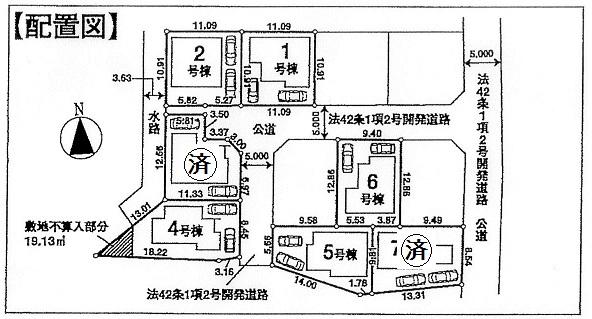 10 / 4 of the current sales situation
10/4現在の販売状況
Station駅 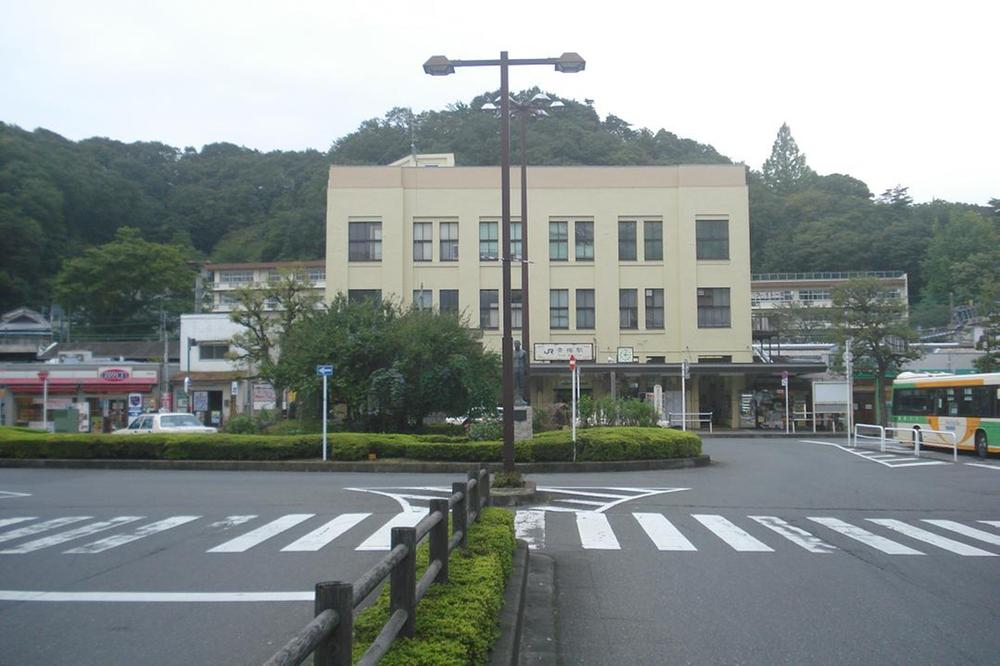 JR Ome Line to "Ome Station" 560m
JR青梅線「青梅駅」まで560m
Junior high school中学校 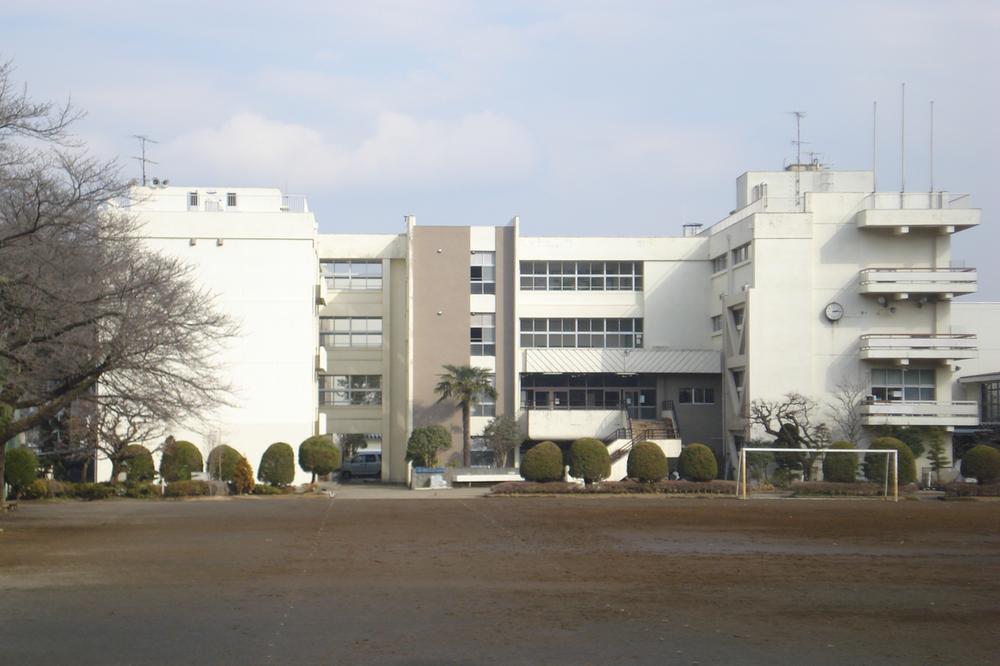 Ome 1650m to stand first junior high school
青梅市立第一中学校まで1650m
Primary school小学校 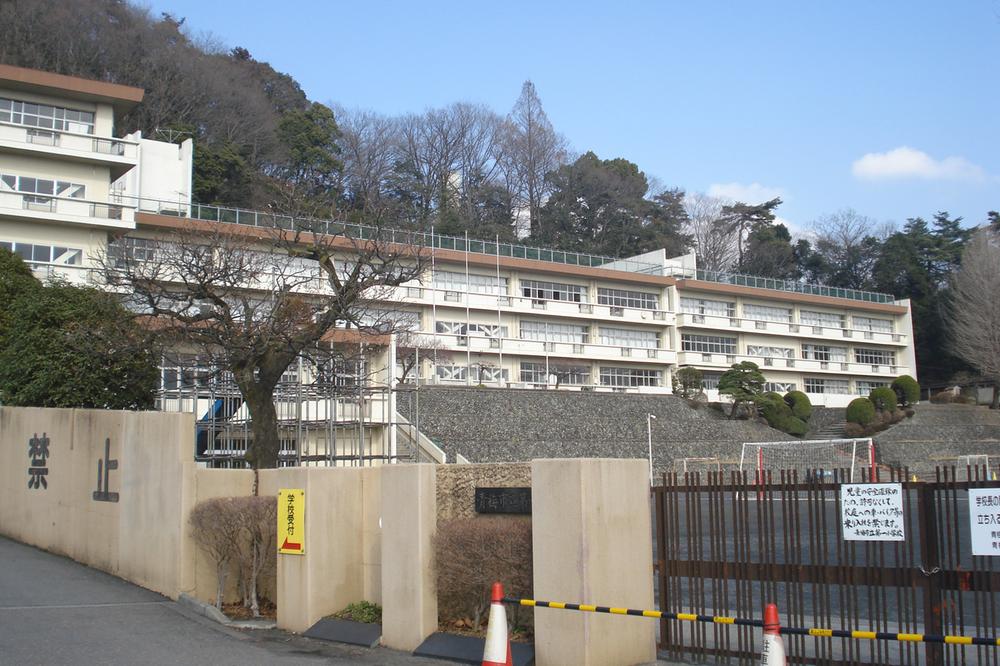 Ome Municipal until the first elementary school 820m
青梅市立第一小学校まで820m
Location
|

















