New Homes » Kanto » Tokyo » Ome
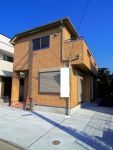 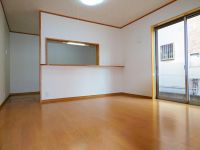
| | Ome, Tokyo 東京都青梅市 |
| JR Ome Line "Ome" walk 15 minutes JR青梅線「青梅」歩15分 |
| Trains of the first train "Ome Station", Easy commute, Commute! 始発「青梅駅」の電車を利用し、楽々通勤、通学! |
| Face-to-face system Kitchen (IH, Dishwasher, Cupboard hanging with elevator) ・ Possibility becoming same day building preview. 対面式システムキッチン(IH、食洗機、昇降機付吊り戸棚)・建物内覧即日可能となっております。 |
Features pickup 特徴ピックアップ | | Pre-ground survey / Parking two Allowed / Immediate Available / Energy-saving water heaters / Super close / Facing south / System kitchen / Bathroom Dryer / Yang per good / Japanese-style room / Starting station / Shaping land / Face-to-face kitchen / Barrier-free / Toilet 2 places / Bathroom 1 tsubo or more / 2-story / 2 or more sides balcony / Double-glazing / Otobasu / The window in the bathroom / TV monitor interphone / Ventilation good / IH cooking heater / Dish washing dryer / Flat terrain 地盤調査済 /駐車2台可 /即入居可 /省エネ給湯器 /スーパーが近い /南向き /システムキッチン /浴室乾燥機 /陽当り良好 /和室 /始発駅 /整形地 /対面式キッチン /バリアフリー /トイレ2ヶ所 /浴室1坪以上 /2階建 /2面以上バルコニー /複層ガラス /オートバス /浴室に窓 /TVモニタ付インターホン /通風良好 /IHクッキングヒーター /食器洗乾燥機 /平坦地 | Event information イベント情報 | | Open House (Please make a reservation beforehand) schedule / Please feel free to contact us during the public. オープンハウス(事前に必ず予約してください)日程/公開中お気軽にお問合せ下さい。 | Price 価格 | | 27,800,000 yen 2780万円 | Floor plan 間取り | | 4LDK 4LDK | Units sold 販売戸数 | | 1 units 1戸 | Total units 総戸数 | | 1 units 1戸 | Land area 土地面積 | | 123 sq m (37.20 tsubo) (measured) 123m2(37.20坪)(実測) | Building area 建物面積 | | 95.84 sq m (28.99 tsubo) (measured) 95.84m2(28.99坪)(実測) | Driveway burden-road 私道負担・道路 | | Nothing, Southwest 5m width 無、南西5m幅 | Completion date 完成時期(築年月) | | October 2013 2013年10月 | Address 住所 | | Ome, Tokyo Senkese cho 5 東京都青梅市千ヶ瀬町5 | Traffic 交通 | | JR Ome Line "Ome" walk 15 minutes
JR Ome Line "Higashioume" walk 17 minutes JR青梅線「青梅」歩15分
JR青梅線「東青梅」歩17分
| Related links 関連リンク | | [Related Sites of this company] 【この会社の関連サイト】 | Contact お問い合せ先 | | Daikyo Home (Ltd.) TEL: 0428-24-1633 Please inquire as "saw SUUMO (Sumo)" 大京ホーム(株)TEL:0428-24-1633「SUUMO(スーモ)を見た」と問い合わせください | Building coverage, floor area ratio 建ぺい率・容積率 | | 60% ・ 200% 60%・200% | Time residents 入居時期 | | Immediate available 即入居可 | Land of the right form 土地の権利形態 | | Ownership 所有権 | Structure and method of construction 構造・工法 | | Wooden 2-story (framing method) 木造2階建(軸組工法) | Use district 用途地域 | | Semi-industrial 準工業 | Other limitations その他制限事項 | | Regulations have by the Aviation Law, Height district 航空法による規制有、高度地区 | Overview and notices その他概要・特記事項 | | Facilities: Public Water Supply, This sewage, Parking: car space 設備:公営水道、本下水、駐車場:カースペース | Company profile 会社概要 | | <Mediation> Governor of Tokyo (9) No. 042718 Daikyo Home Co., Ltd. Yubinbango198-0036 Ome, Tokyo Kawabe-cho 5-12-6 <仲介>東京都知事(9)第042718号大京ホーム(株)〒198-0036 東京都青梅市河辺町5-12-6 |
Local appearance photo現地外観写真 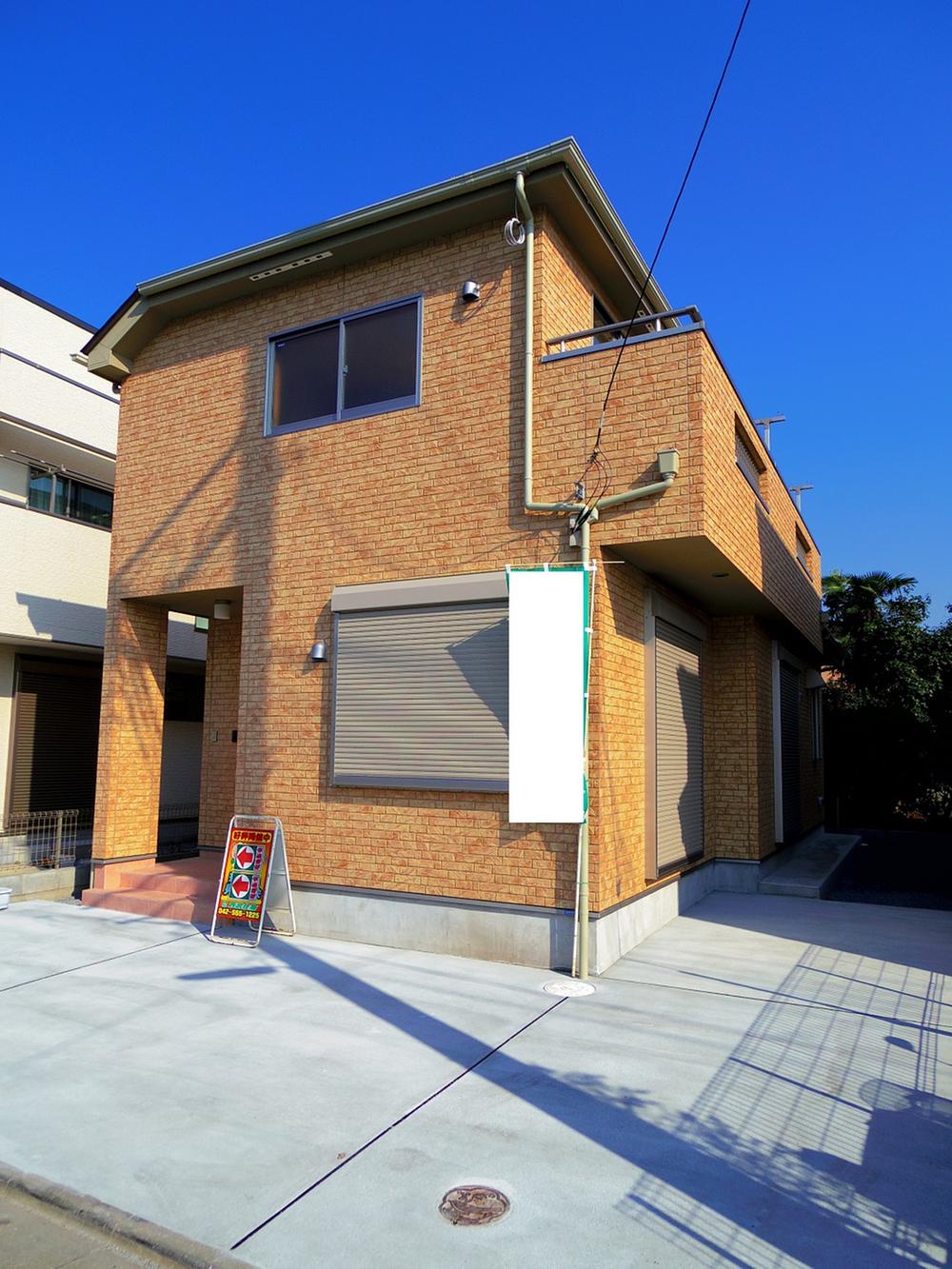 Local (11 May 2013) Shooting
現地(2013年11月)撮影
Livingリビング 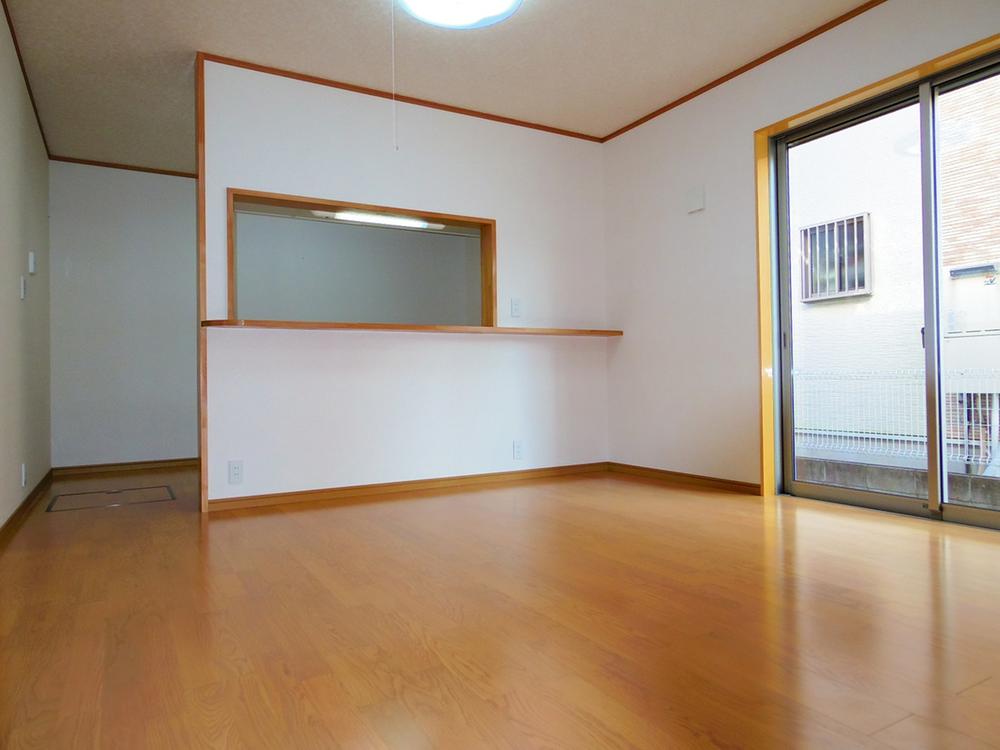 14 Pledge LDK
14帖LDK
Floor plan間取り図 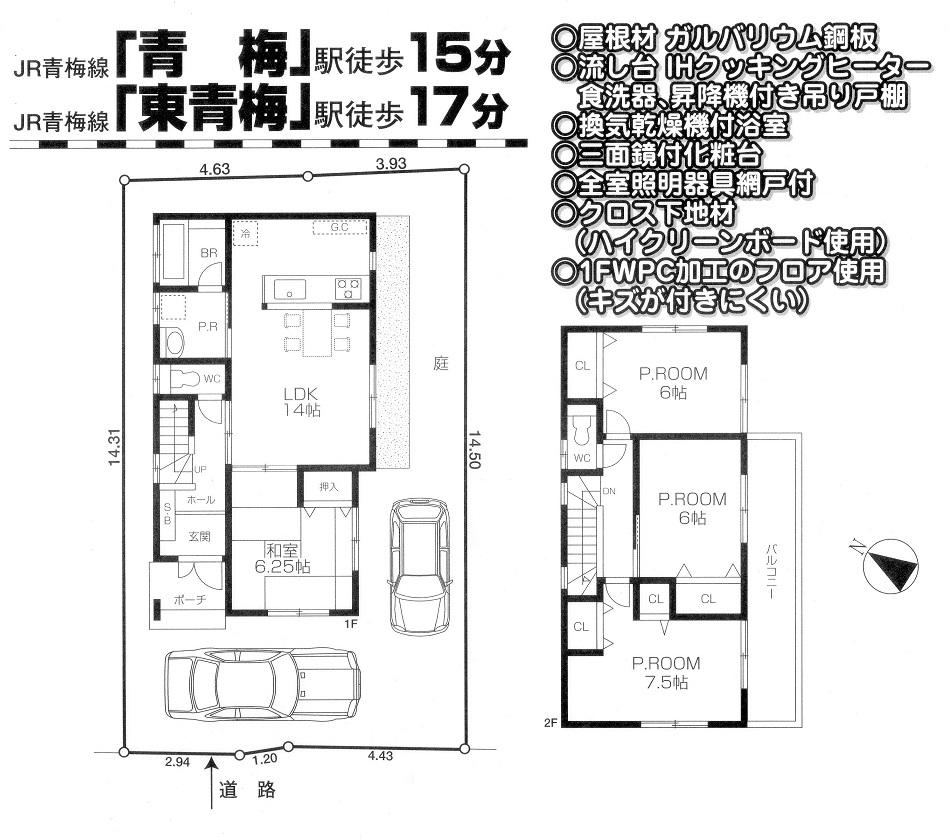 27,800,000 yen, 4LDK, Land area 123 sq m , Building area 95.84 sq m
2780万円、4LDK、土地面積123m2、建物面積95.84m2
Kitchenキッチン 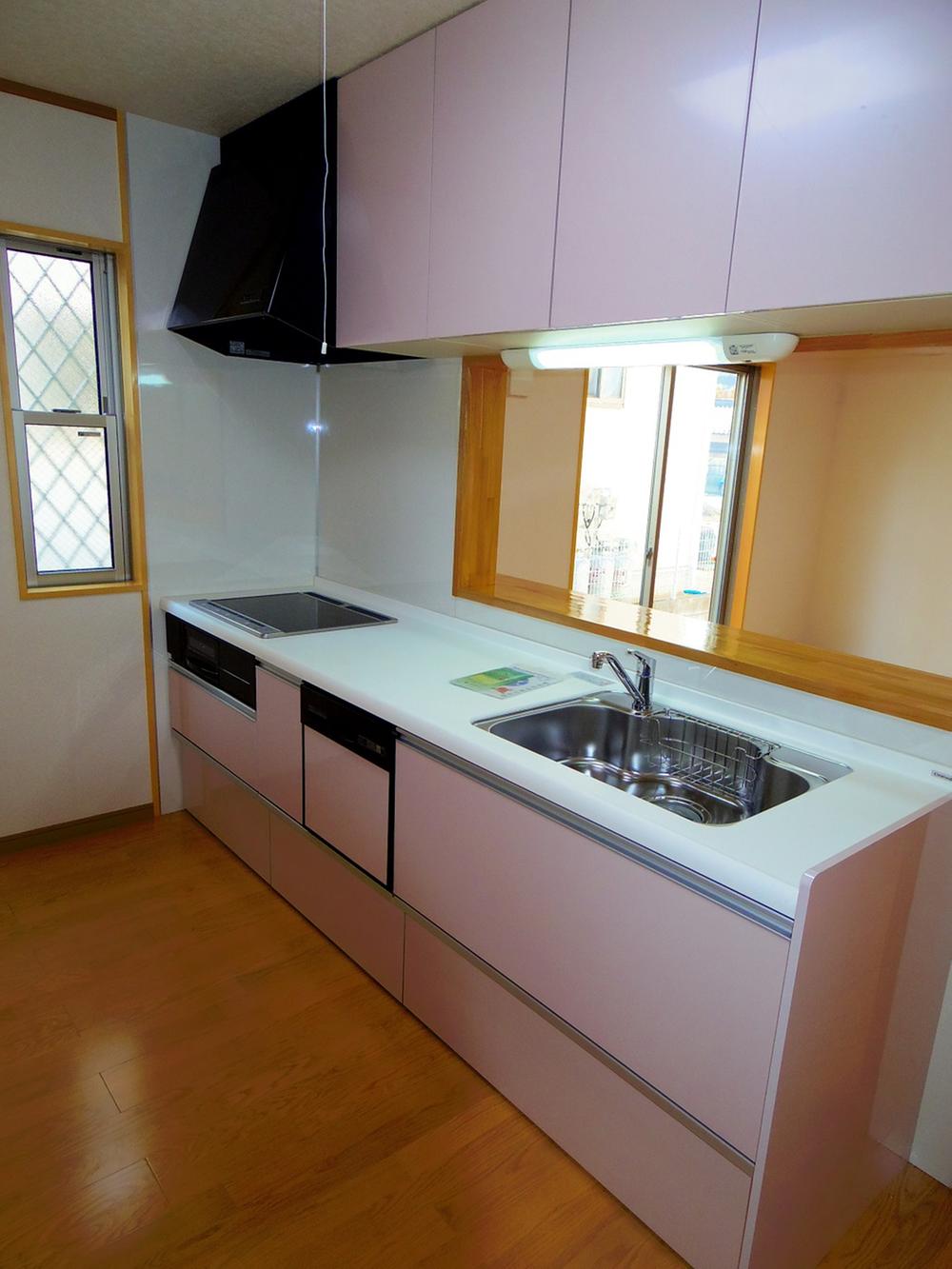 IH, Dishwasher, Cupboard hanging with elevator
IH、食洗機、昇降機付吊り戸棚
Entrance玄関 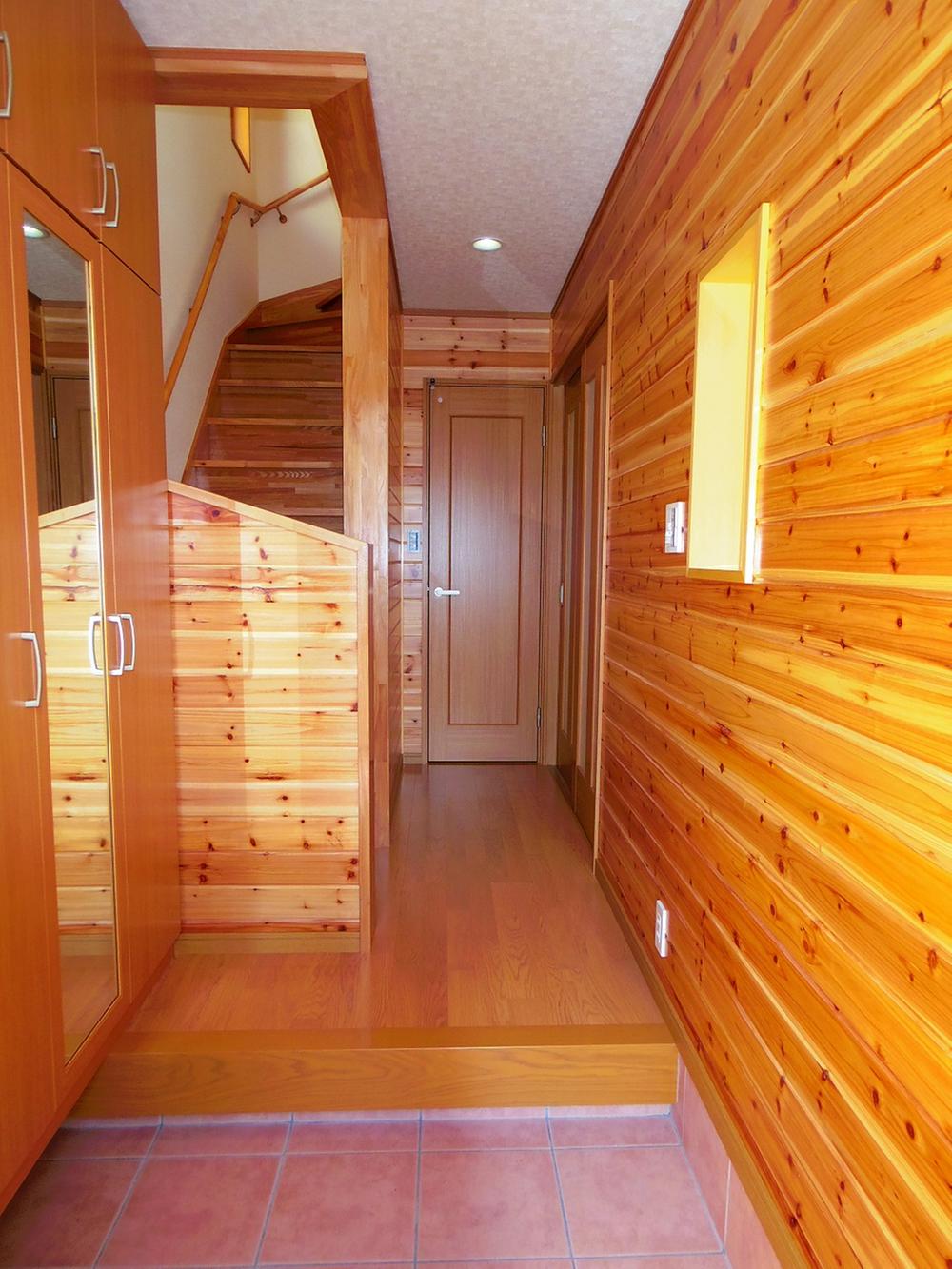 Entrance hall
玄関ホール
Livingリビング 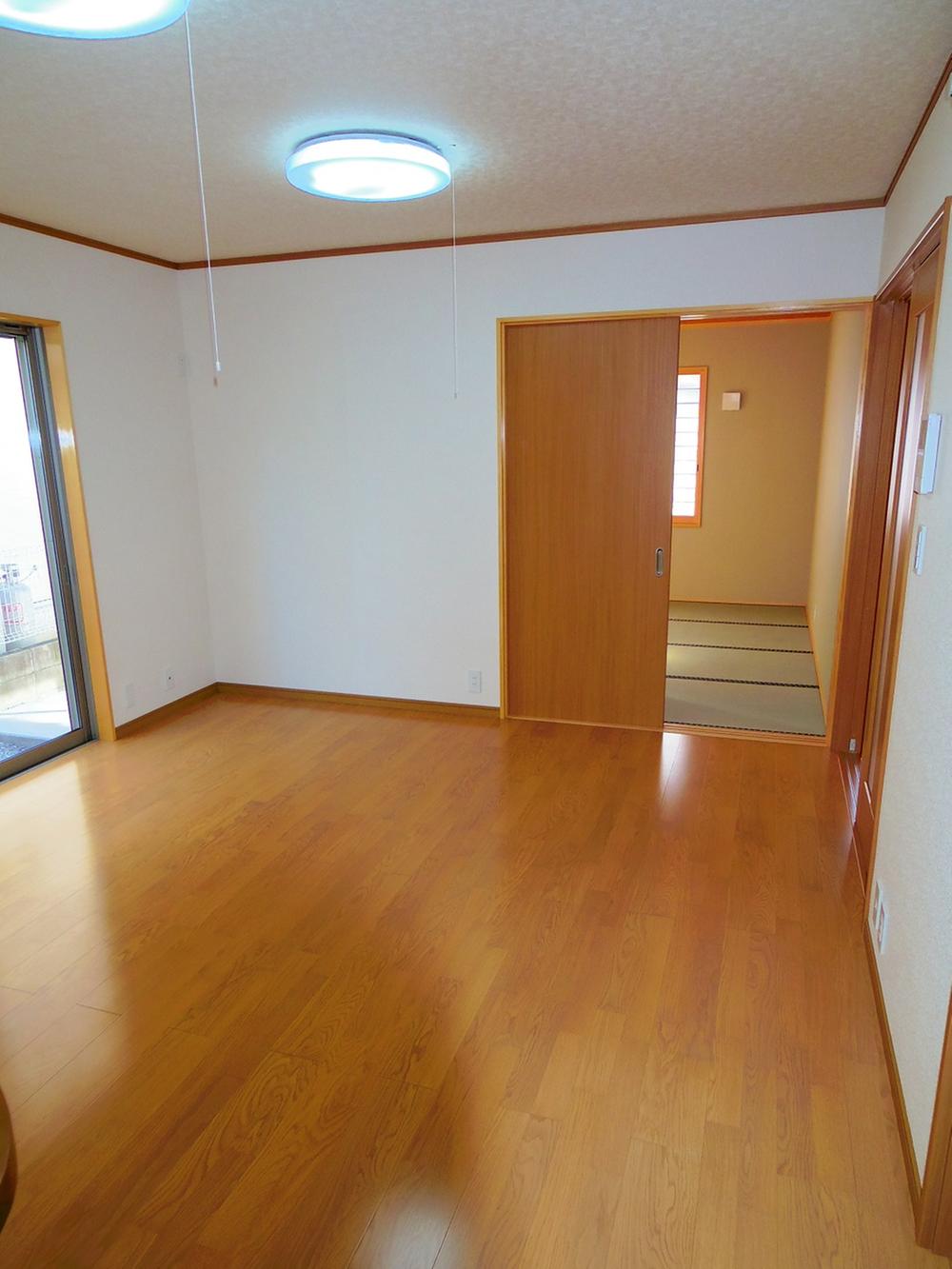 14 Pledge LDK
14帖LDK
Non-living roomリビング以外の居室 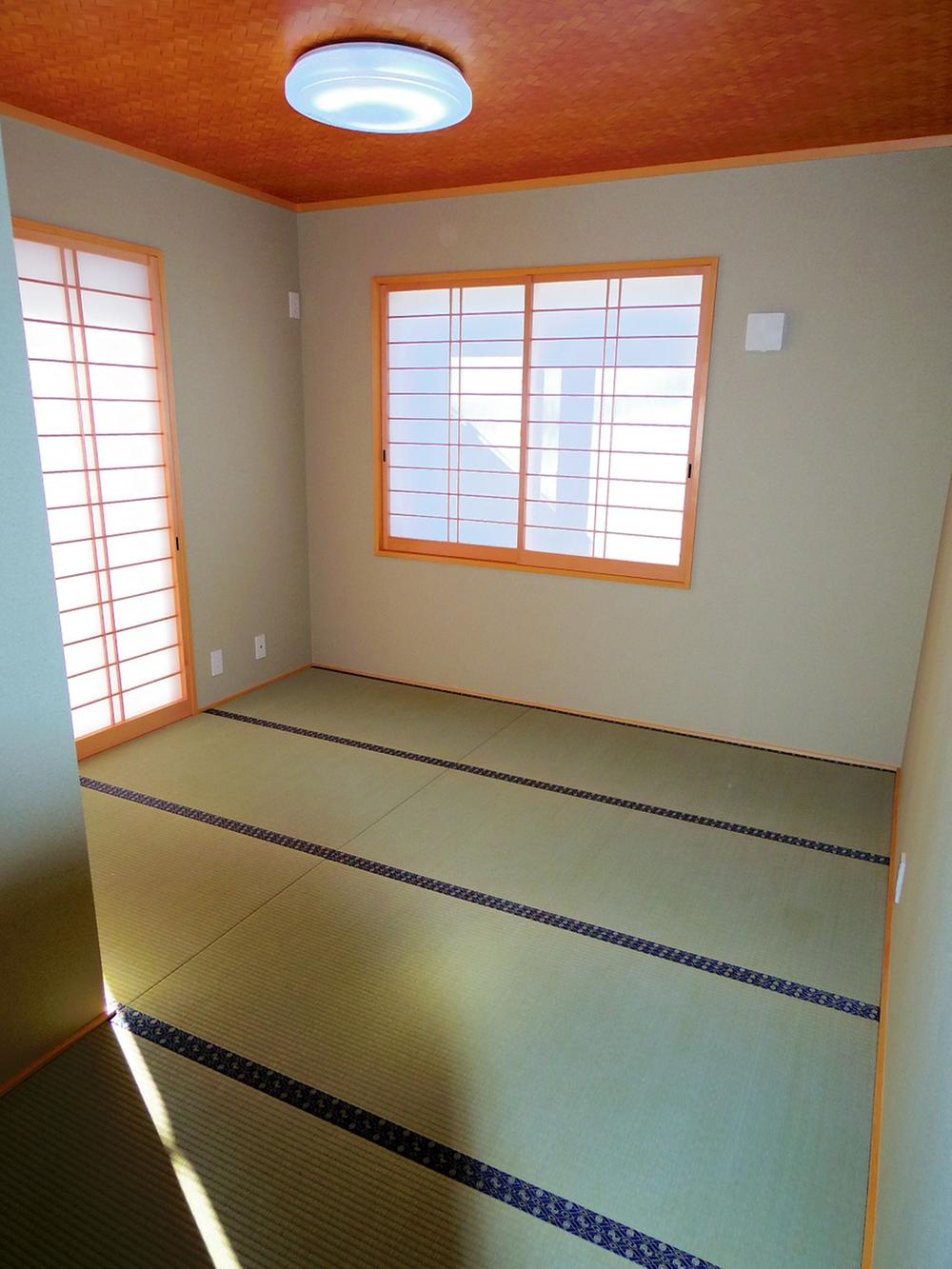 6.25 Pledge Japanese-style room
6.25帖和室
Wash basin, toilet洗面台・洗面所 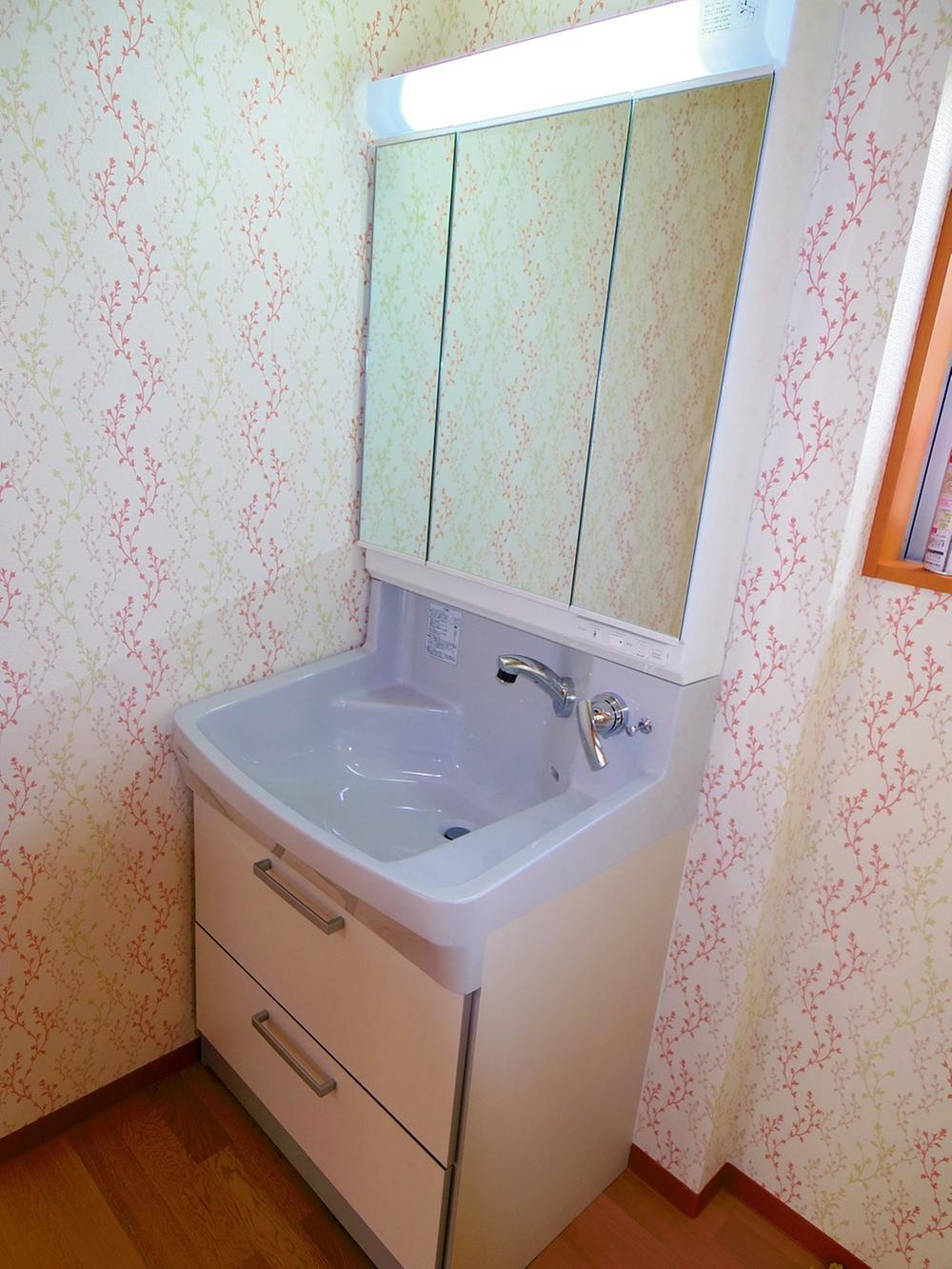 Wash room close to the kitchen
キッチンに近い洗面室
Bathroom浴室 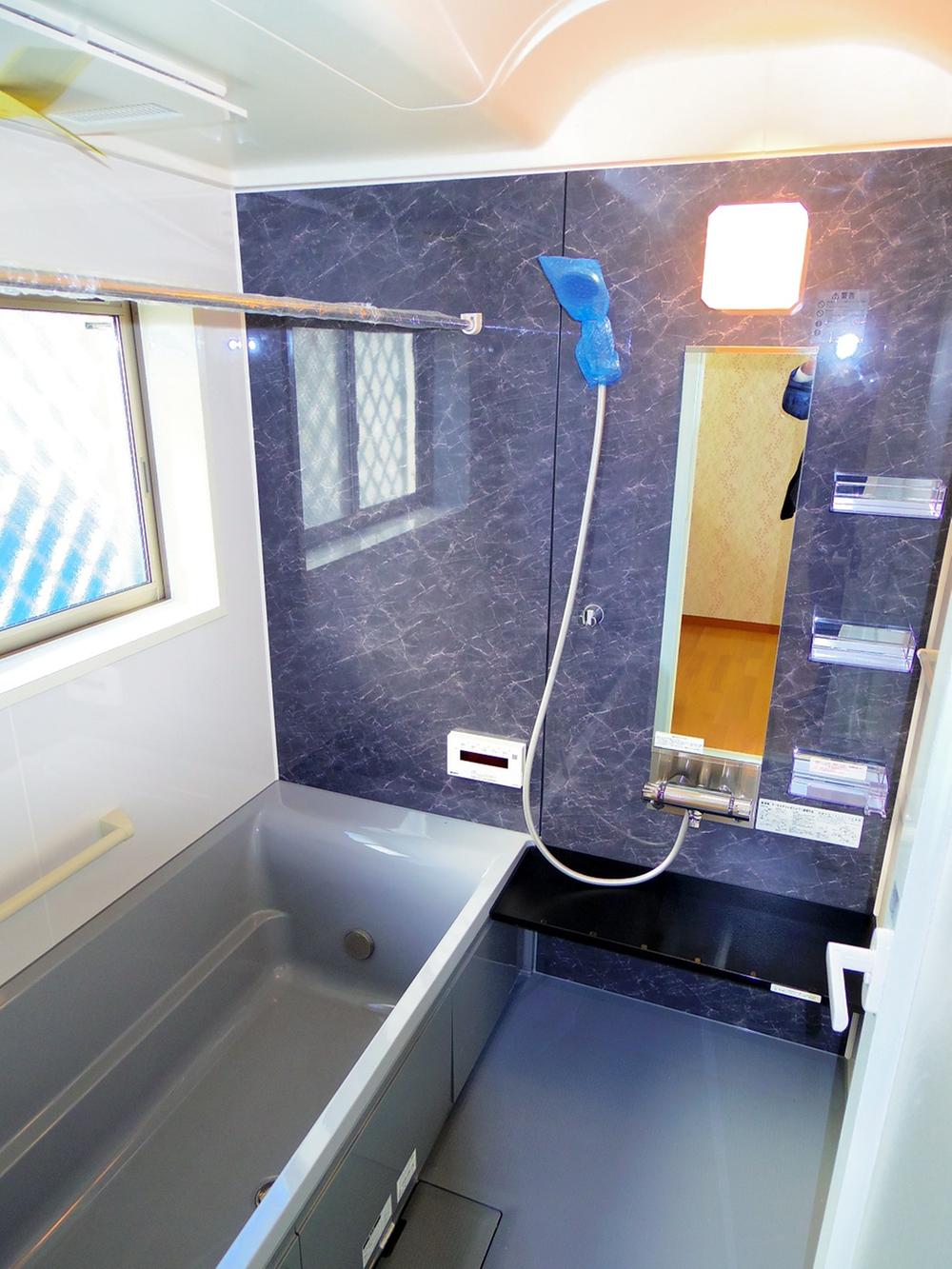 With bathroom ventilation dryer
浴室換気乾燥機付
Non-living roomリビング以外の居室 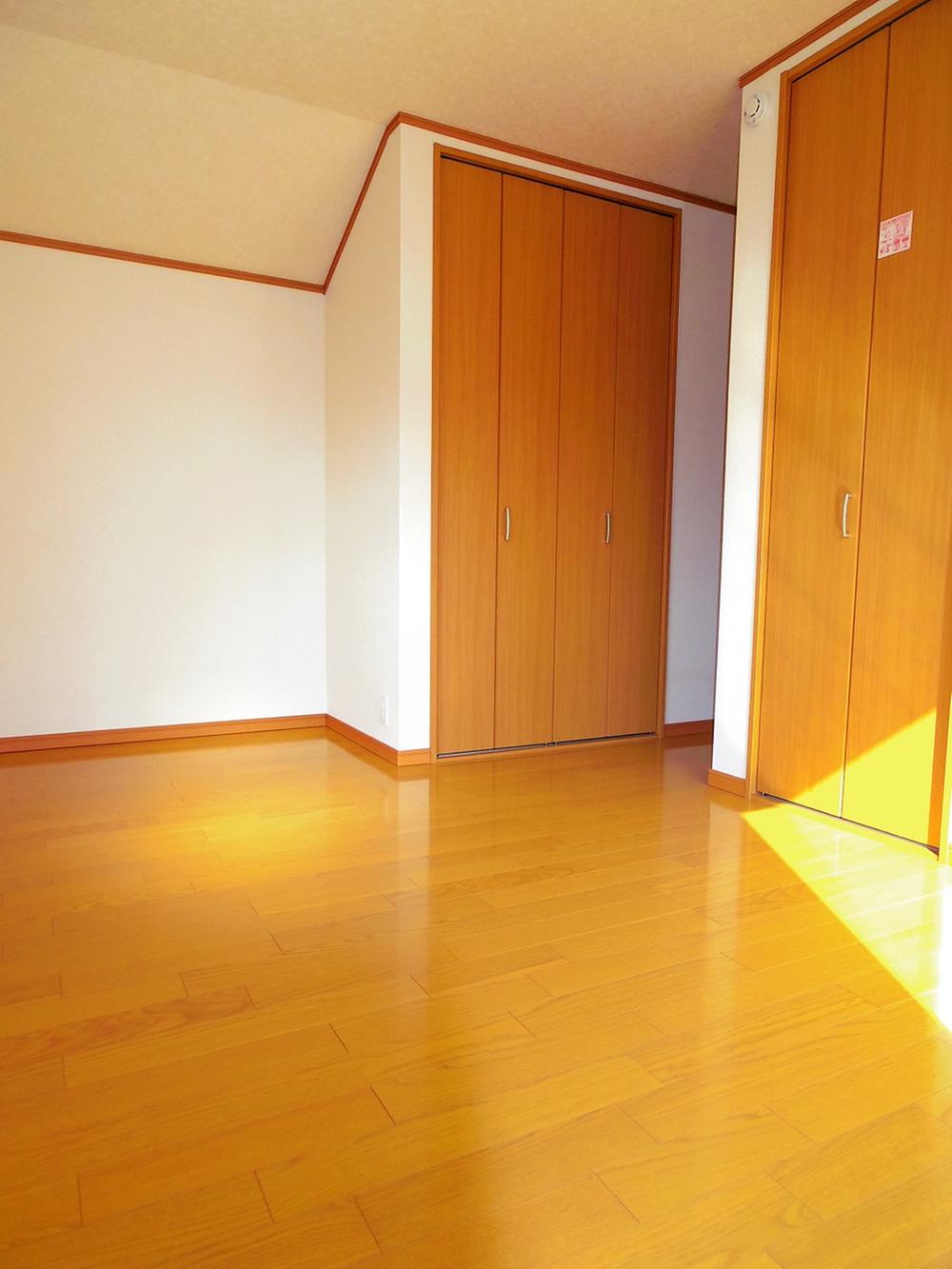 2nd floor 7.5 Pledge Western-style
2階7.5帖洋室
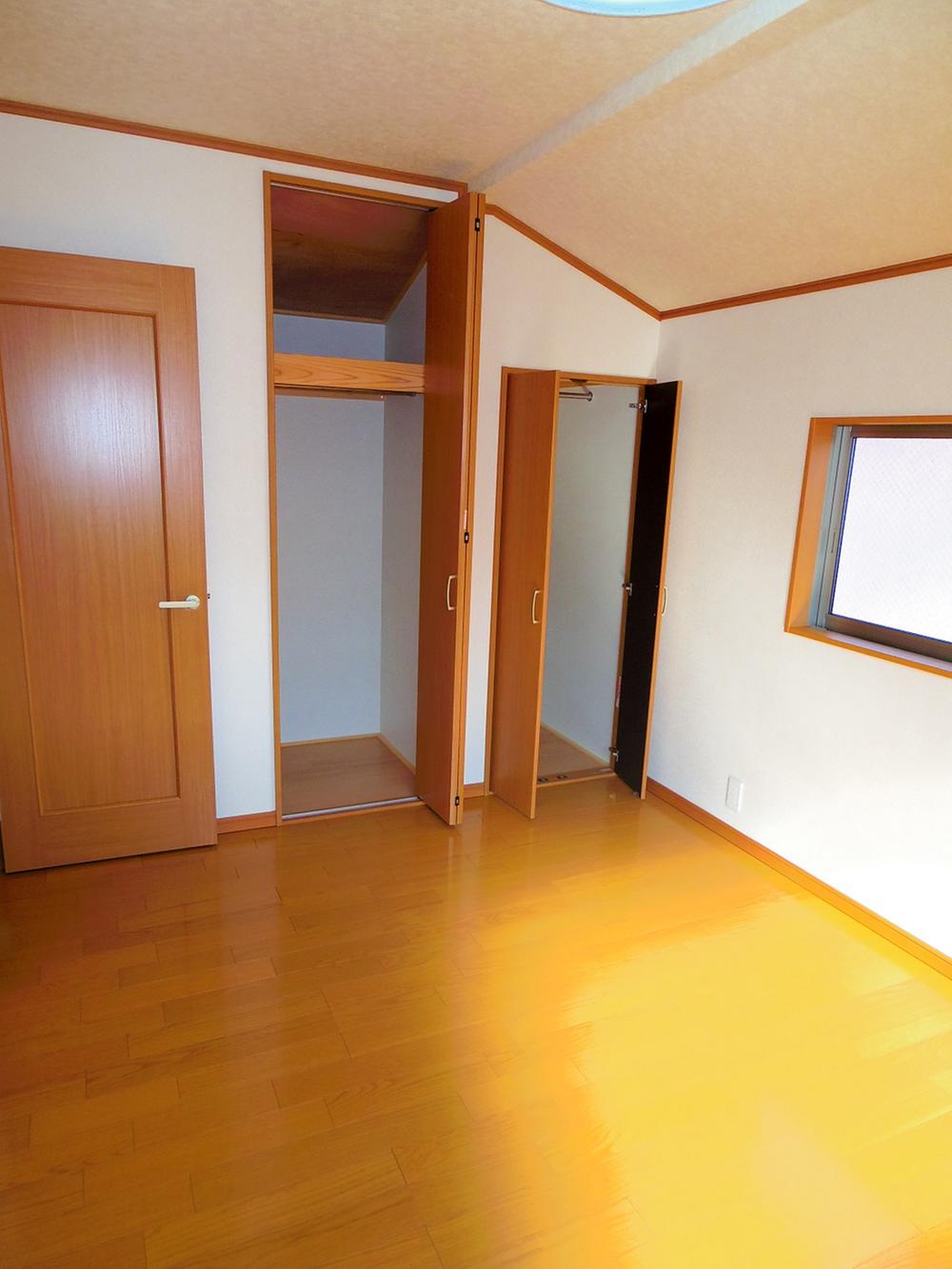 Second floor 6 Pledge Western-style
2階6帖洋室
Supermarketスーパー 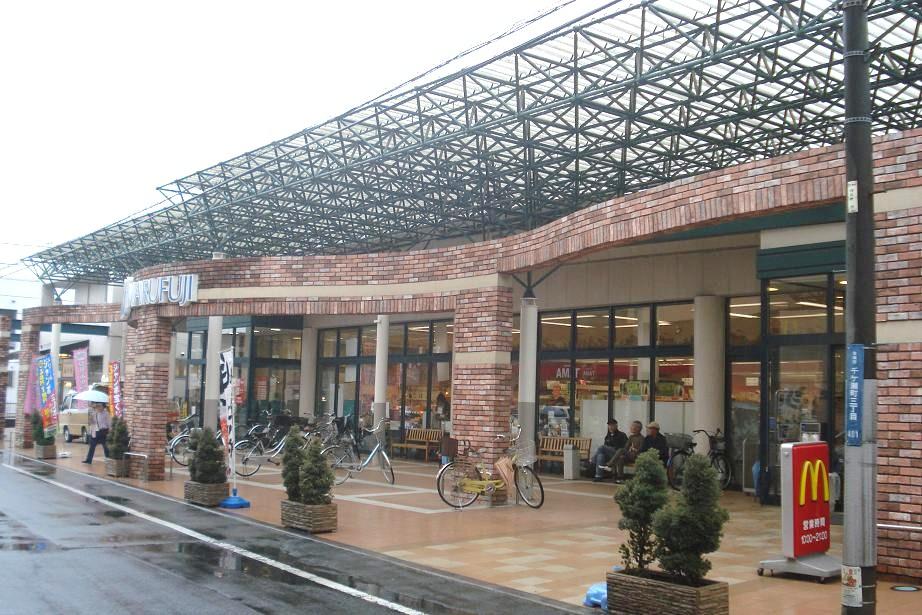 600m until Marufuji Chigase shop
マルフジ千ケ瀬店まで600m
Primary school小学校 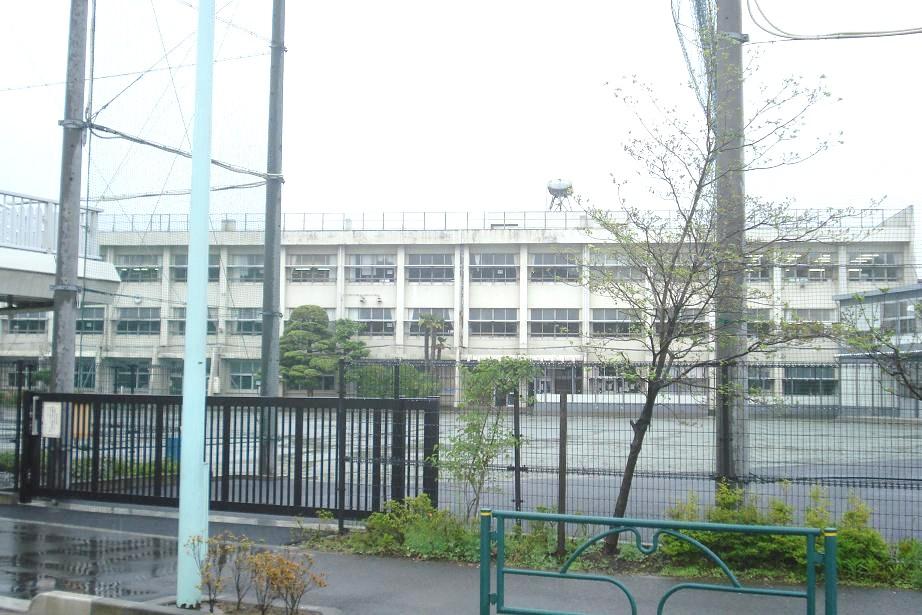 Ome stand up to the second elementary school 1319m
青梅市立第二小学校まで1319m
Junior high school中学校 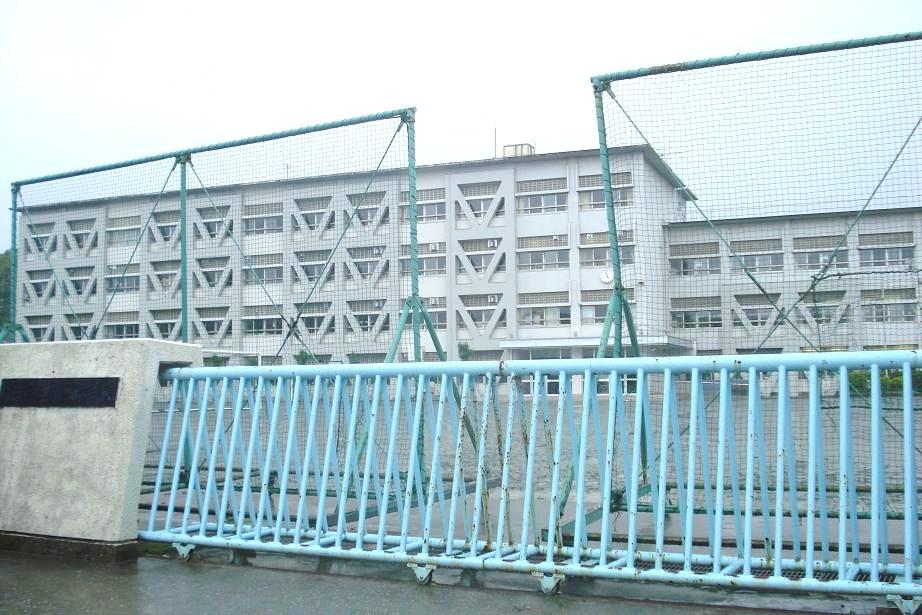 Ome 1226m to stand second junior high school
青梅市立第二中学校まで1226m
Station駅 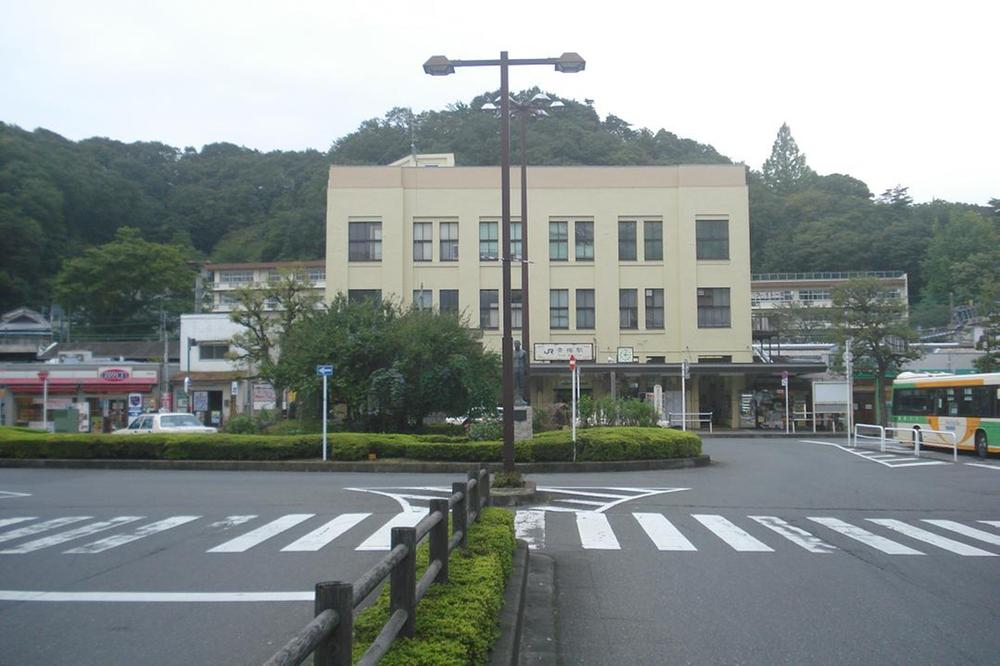 1200m to Ome Station
青梅駅まで1200m
Location
|
















