New Homes » Kanto » Tokyo » Ome
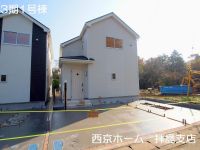 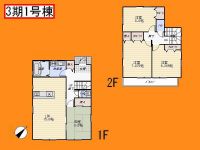
| | Ome, Tokyo 東京都青梅市 |
| JR Ome Line "Hinatawada" walk 17 minutes JR青梅線「日向和田」歩17分 |
| Local sneak preview held in! Please contact us in advance. We present QUO card 2000 yen to customers who gave us contact us in advance! ! Free Dial 0120-64-1188 現地内覧会開催中!事前にお問い合わせください。事前にご連絡くださったお客様にQUOカード2000円分差し上げます!!Free Dial 0120-64-1188 |
| □ ■ □ ■ □ ■ □ ■ □ ■ □ ■ □ ■ □ ■ □ ■ □ ■ □ ■ □ ■ □ ■ □ ■ □ ■ □ ■ □ ■ □ ■ □ ■ ● mortgage consultation at any time during the reception. To eliminate all your anxiety related to home purchase! ● Please visit feel free to the property to be worried about. Let me pick up your home! ● Other than, We have a large number benefits available. For further details, Until 0120-64-1188! □ ■ □ ■ □ ■ □ ■ □ ■ □ ■ □ ■ □ ■ □ ■ □ ■ □ ■ □ ■ □ ■ □ ■ □ ■ □ ■ □ ■ □ ■ □ ■ □■□■□■□■□■□■□■□■□■□■□■□■□■□■□■□■□■□■□■●住宅ローン相談随時受付中。 住宅購入に関わる全てのご不安解消します!●気になる物件をお気軽にご覧ください。 ご自宅まで送迎させて頂きます!●その他にも、特典多数用意しております。 詳細に付きましては、0120-64-1188まで!□■□■□■□■□■□■□■□■□■□■□■□■□■□■□■□■□■□■□■ |
Features pickup 特徴ピックアップ | | Corresponding to the flat-35S / Parking two Allowed / Immediate Available / Super close / Facing south / System kitchen / Bathroom Dryer / Yang per good / Flat to the station / A quiet residential area / LDK15 tatami mats or more / Around traffic fewer / Corner lot / Japanese-style room / Shaping land / Garden more than 10 square meters / Washbasin with shower / Face-to-face kitchen / Barrier-free / Toilet 2 places / Bathroom 1 tsubo or more / 2-story / Nantei / Underfloor Storage / The window in the bathroom / TV monitor interphone / Leafy residential area / Ventilation good / Water filter / roof balcony / Flat terrain フラット35Sに対応 /駐車2台可 /即入居可 /スーパーが近い /南向き /システムキッチン /浴室乾燥機 /陽当り良好 /駅まで平坦 /閑静な住宅地 /LDK15畳以上 /周辺交通量少なめ /角地 /和室 /整形地 /庭10坪以上 /シャワー付洗面台 /対面式キッチン /バリアフリー /トイレ2ヶ所 /浴室1坪以上 /2階建 /南庭 /床下収納 /浴室に窓 /TVモニタ付インターホン /緑豊かな住宅地 /通風良好 /浄水器 /ルーフバルコニー /平坦地 | Event information イベント情報 | | Local guide meeting schedule / Every Saturday, Sunday and public holidays time / 9:00 ~ 18:00 現地案内会日程/毎週土日祝時間/9:00 ~ 18:00 | Price 価格 | | 19,800,000 yen 1980万円 | Floor plan 間取り | | 4LDK 4LDK | Units sold 販売戸数 | | 4 units 4戸 | Total units 総戸数 | | 4 units 4戸 | Land area 土地面積 | | 141.89 sq m ~ 142.56 sq m 141.89m2 ~ 142.56m2 | Building area 建物面積 | | 97.3 sq m ~ 99.98 sq m 97.3m2 ~ 99.98m2 | Driveway burden-road 私道負担・道路 | | Road width: 4.65m 道路幅:4.65m | Completion date 完成時期(築年月) | | November 2013 2013年11月 | Address 住所 | | Ome, Tokyo Baigo 1 東京都青梅市梅郷1 | Traffic 交通 | | JR Ome Line "Hinatawada" walk 17 minutes
JR Ome Line "Miyanohira" walk 21 minutes
JR Ome Line "Ishigami before" walk 28 minutes JR青梅線「日向和田」歩17分
JR青梅線「宮ノ平」歩21分
JR青梅線「石神前」歩28分
| Related links 関連リンク | | [Related Sites of this company] 【この会社の関連サイト】 | Person in charge 担当者より | | The person in charge Ishii Tatsuoki Age: 20 Daigyokai Experience: 1 year customer requirements, Trouble, Please let us know the anxiety. Let's think together. From live up to cram school to choose for children, We do the total coordination of lifestyle. 担当者石井 龍興年齢:20代業界経験:1年お客様のご要望、悩み、不安をお聞かせください。一緒になって考えましょう。お客様のお住まいからお子様の塾選びまで、ライフスタイルのトータルコーディネートを致します。 | Contact お問い合せ先 | | TEL: 0800-603-3245 [Toll free] mobile phone ・ Also available from PHS
Caller ID is not notified
Please contact the "saw SUUMO (Sumo)"
If it does not lead, If the real estate company TEL:0800-603-3245【通話料無料】携帯電話・PHSからもご利用いただけます
発信者番号は通知されません
「SUUMO(スーモ)を見た」と問い合わせください
つながらない方、不動産会社の方は
| Most price range 最多価格帯 | | 19 million yen (3 units) 1900万円台(3戸) | Building coverage, floor area ratio 建ぺい率・容積率 | | Kenpei rate: 40%, Volume ratio: 80% 建ペい率:40%、容積率:80% | Time residents 入居時期 | | Immediate available 即入居可 | Land of the right form 土地の権利形態 | | Ownership 所有権 | Use district 用途地域 | | One low-rise 1種低層 | Land category 地目 | | Residential land 宅地 | Overview and notices その他概要・特記事項 | | Contact: Ishii Tatsuoki 担当者:石井 龍興 | Company profile 会社概要 | | <Mediation> Governor of Tokyo (3) No. 080089 (Corporation) All Japan Real Estate Association (Corporation) metropolitan area real estate Fair Trade Council member (Ltd.) Xijing home Haijima branch Yubinbango197-0003 Tokyo Fussa Kumagawa 1396 <仲介>東京都知事(3)第080089号(公社)全日本不動産協会会員 (公社)首都圏不動産公正取引協議会加盟(株)西京ホーム拝島支店〒197-0003 東京都福生市熊川1396 |
Local appearance photo現地外観写真 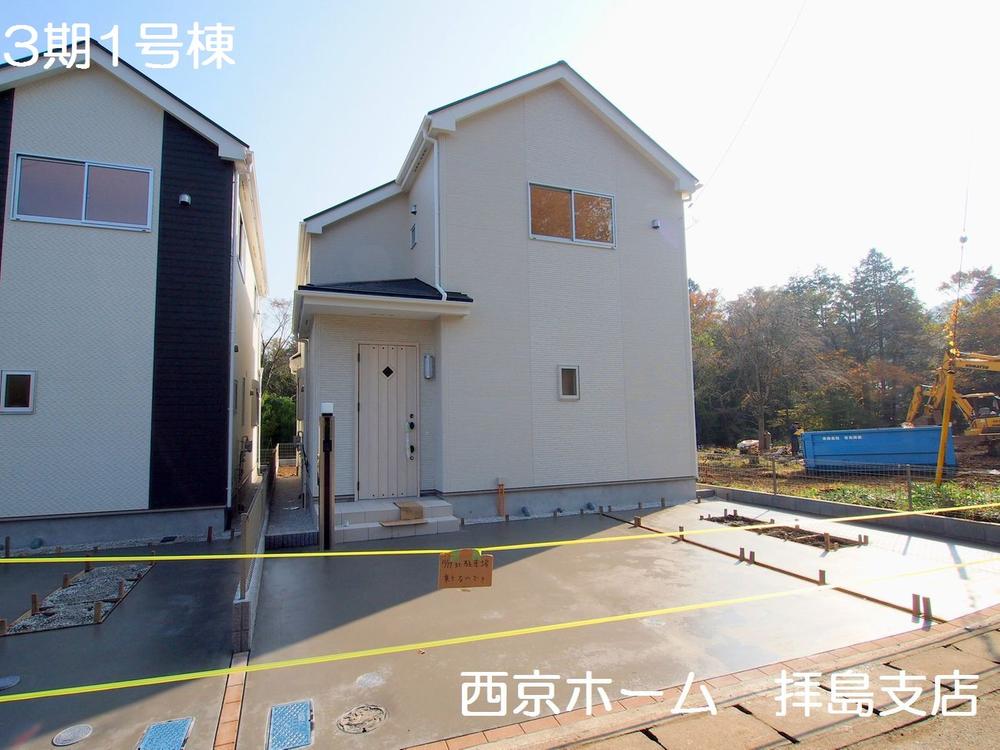 2013 November shooting
2013年11月撮影
Floor plan間取り図 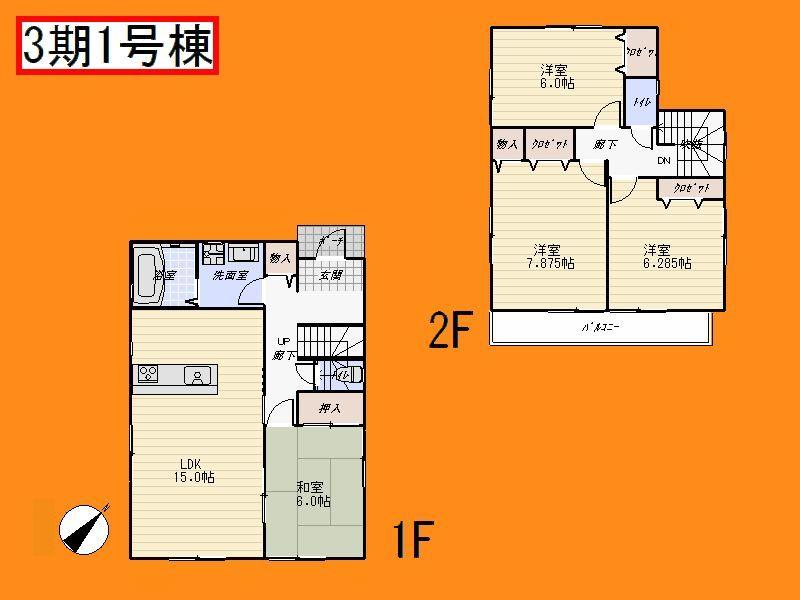 (3 Phase 1 Building), Price 19,800,000 yen, 4LDK, Land area 142.45 sq m , Building area 99.37 sq m
(3期1号棟)、価格1980万円、4LDK、土地面積142.45m2、建物面積99.37m2
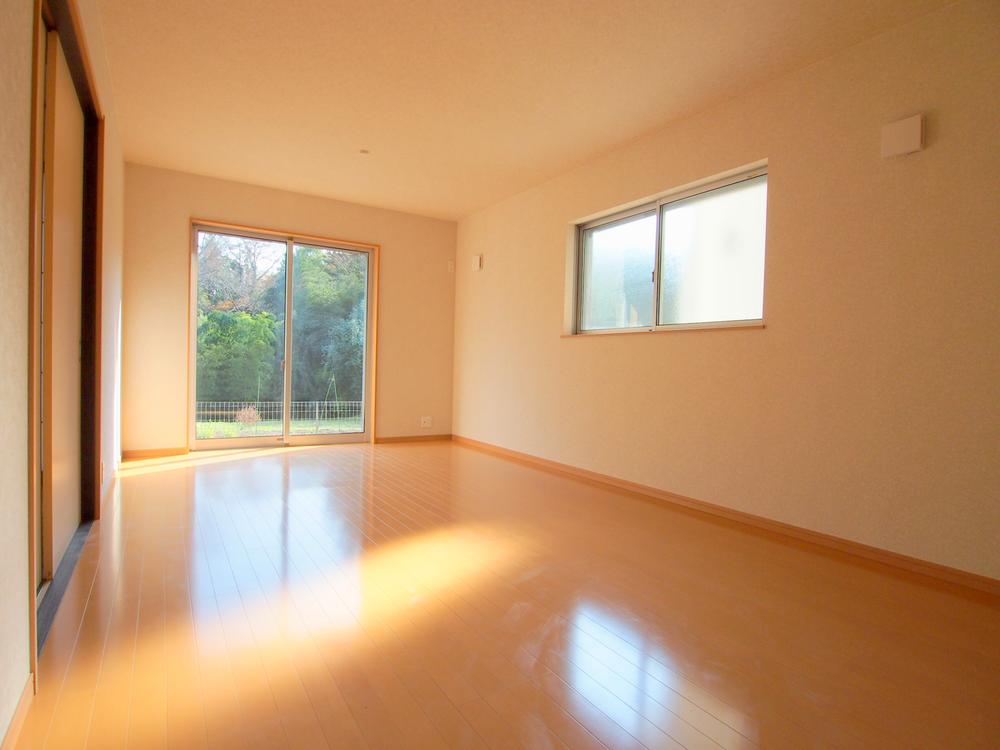 Living
リビング
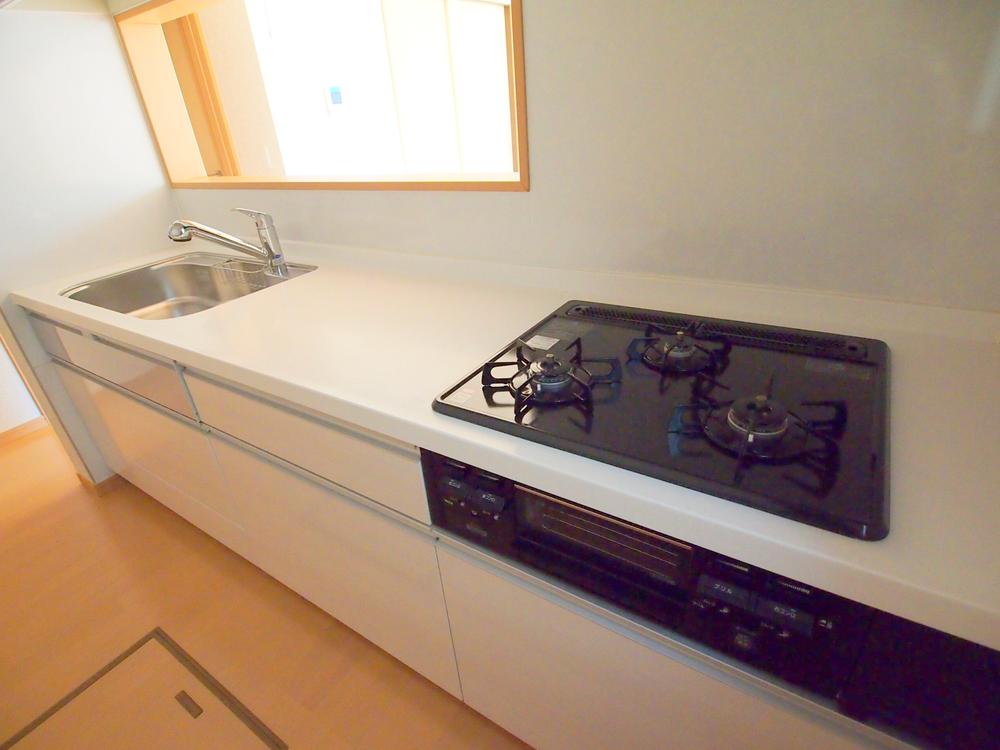 Kitchen
キッチン
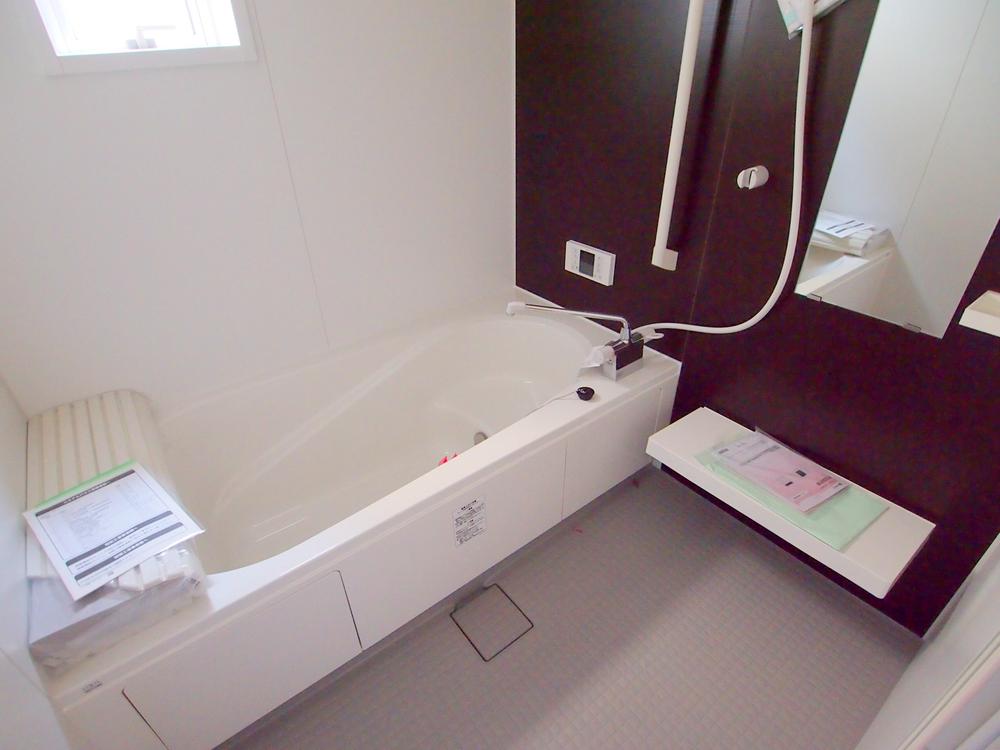 Bathroom
浴室
Other introspectionその他内観 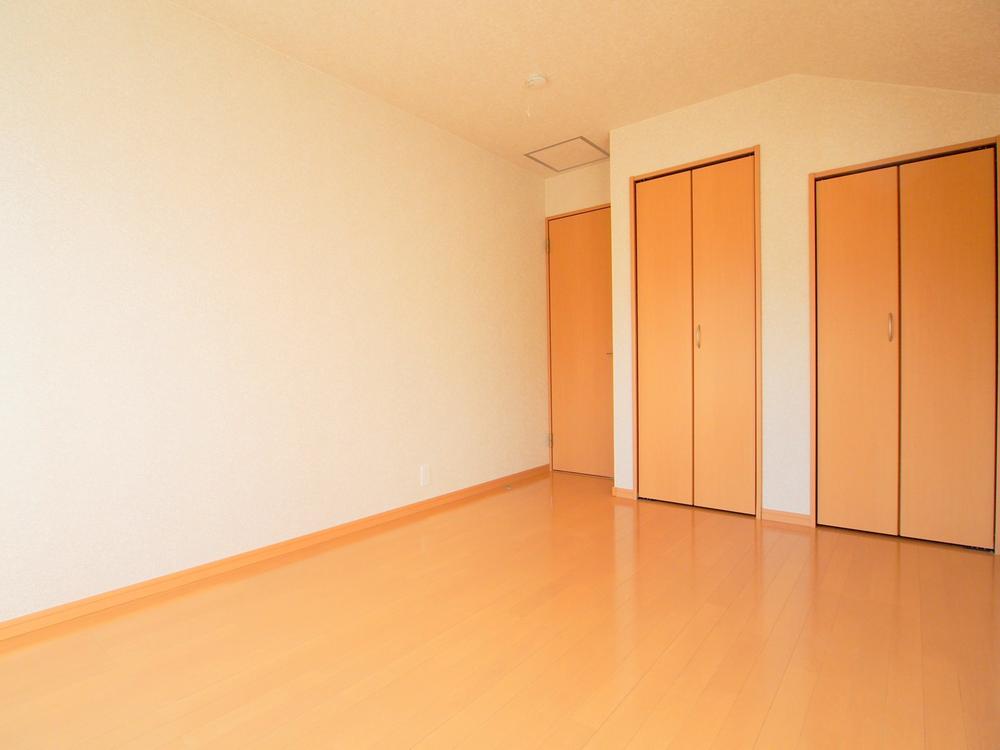 Western style room
洋室
Local appearance photo現地外観写真 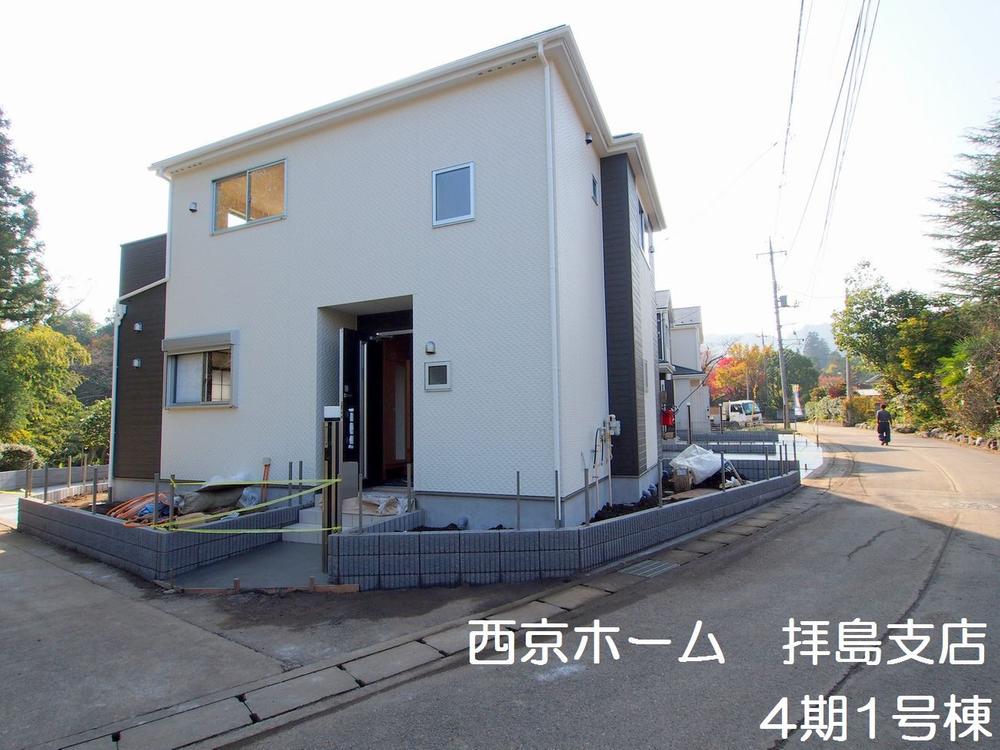 2013 November shooting
2013年11月撮影
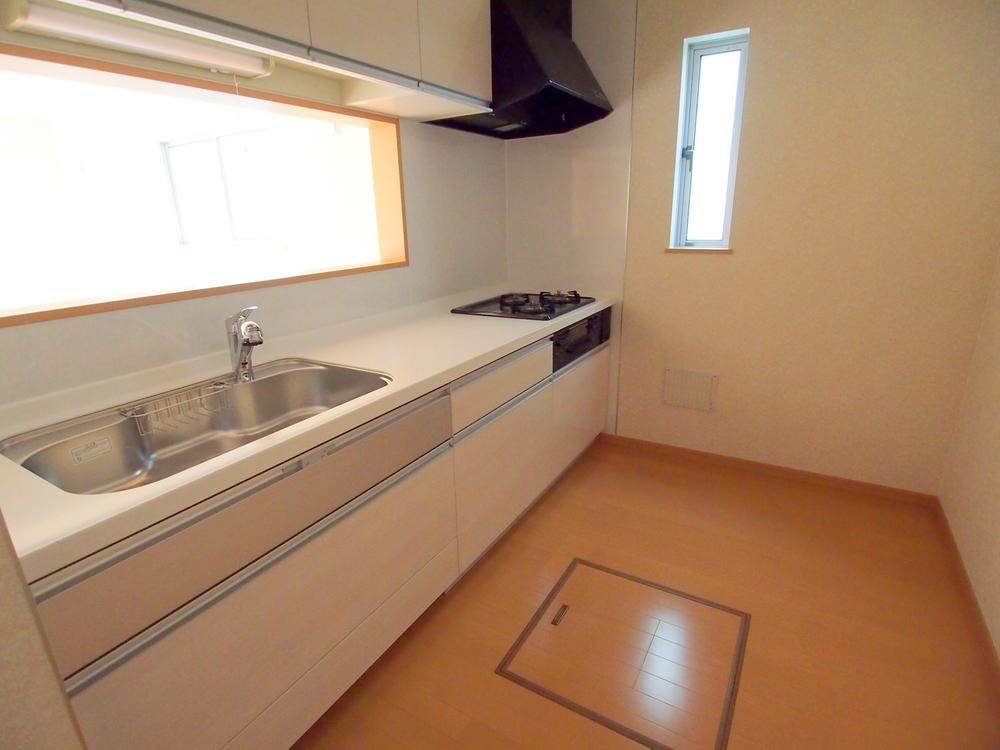 Kitchen
キッチン
Other introspectionその他内観 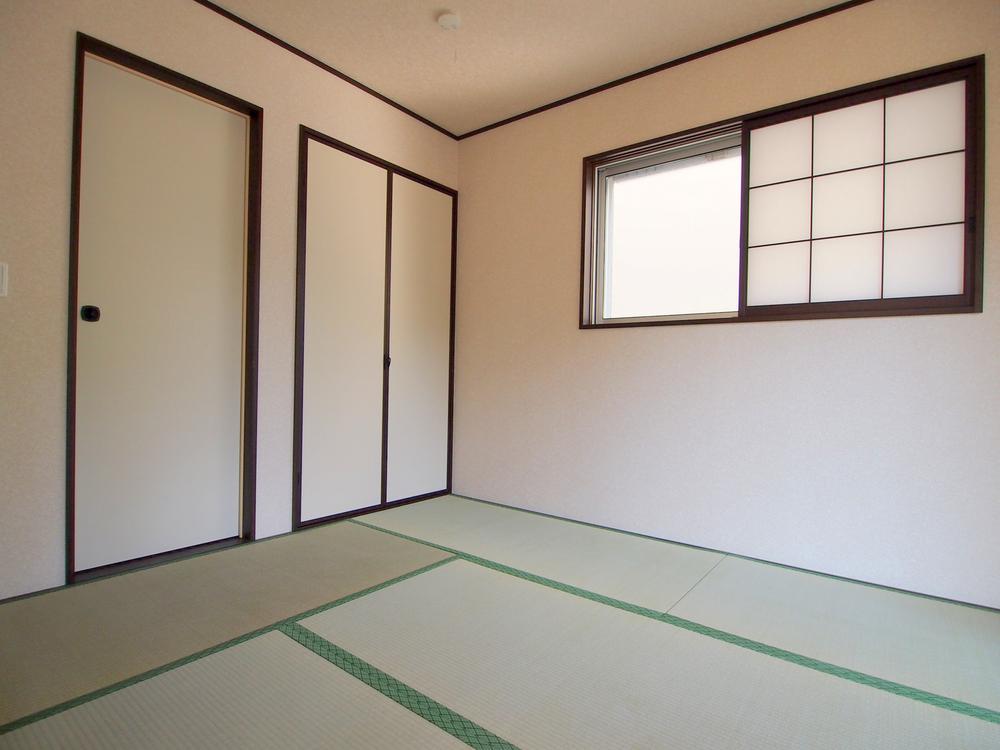 Japanese style room
和室
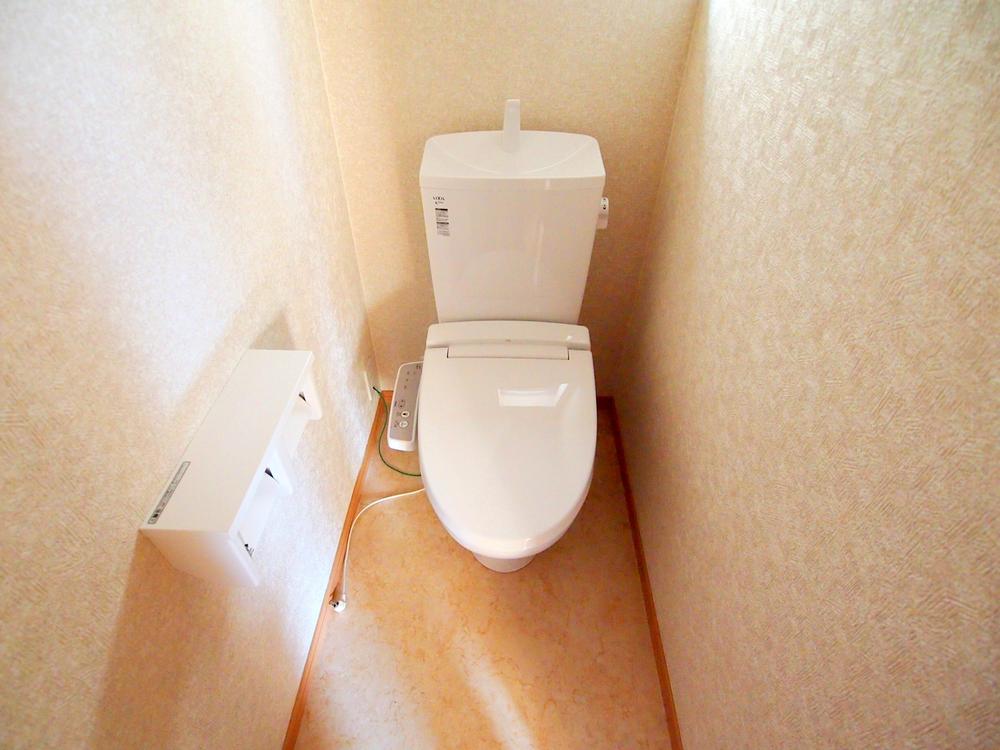 Toilet
トイレ
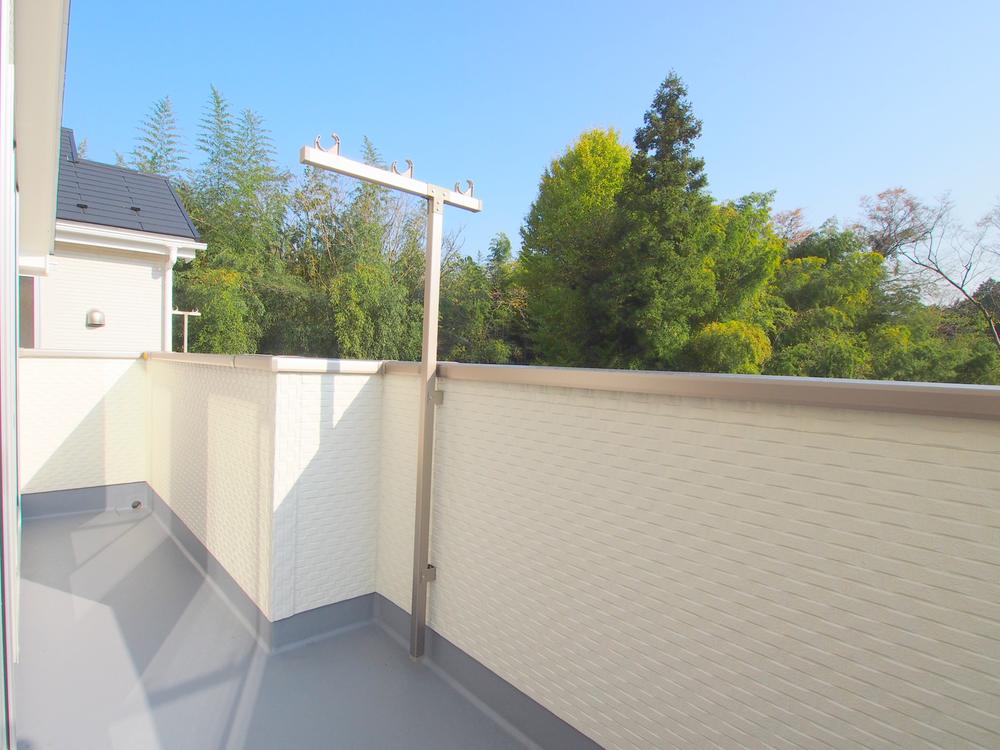 Balcony
バルコニー
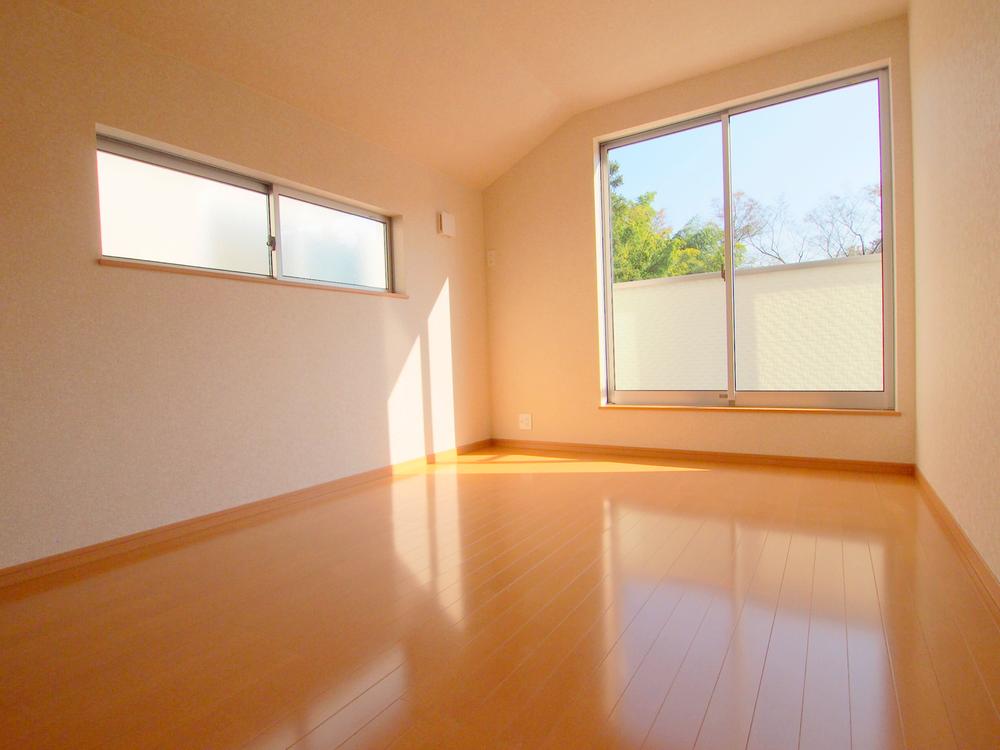 Western style room
洋室
Floor plan間取り図 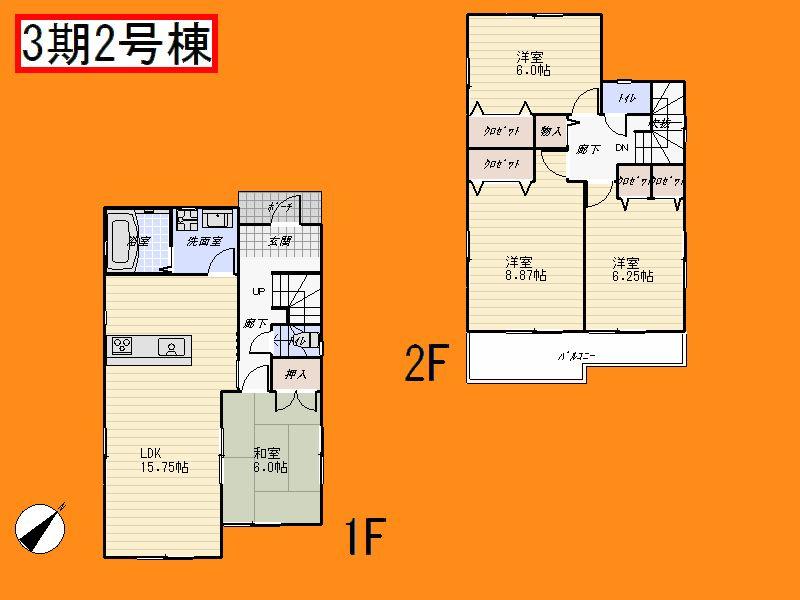 (3 Phase 2 Building), Price 19,800,000 yen, 4LDK, Land area 142.56 sq m , Building area 99.98 sq m
(3期2号棟)、価格1980万円、4LDK、土地面積142.56m2、建物面積99.98m2
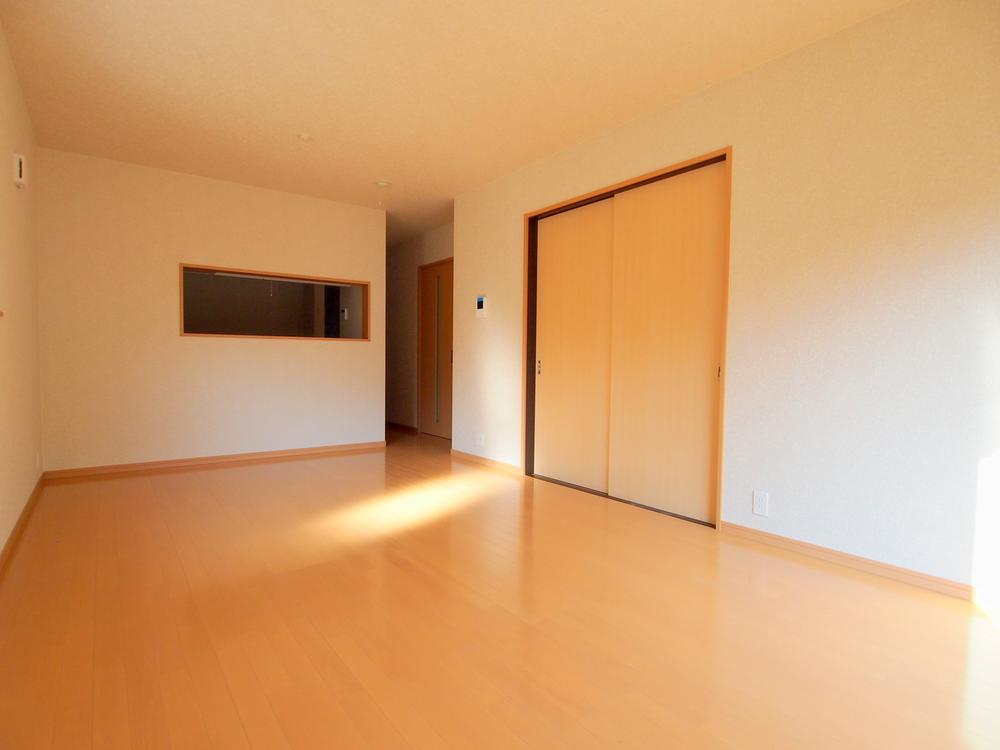 Living
リビング
Local appearance photo現地外観写真 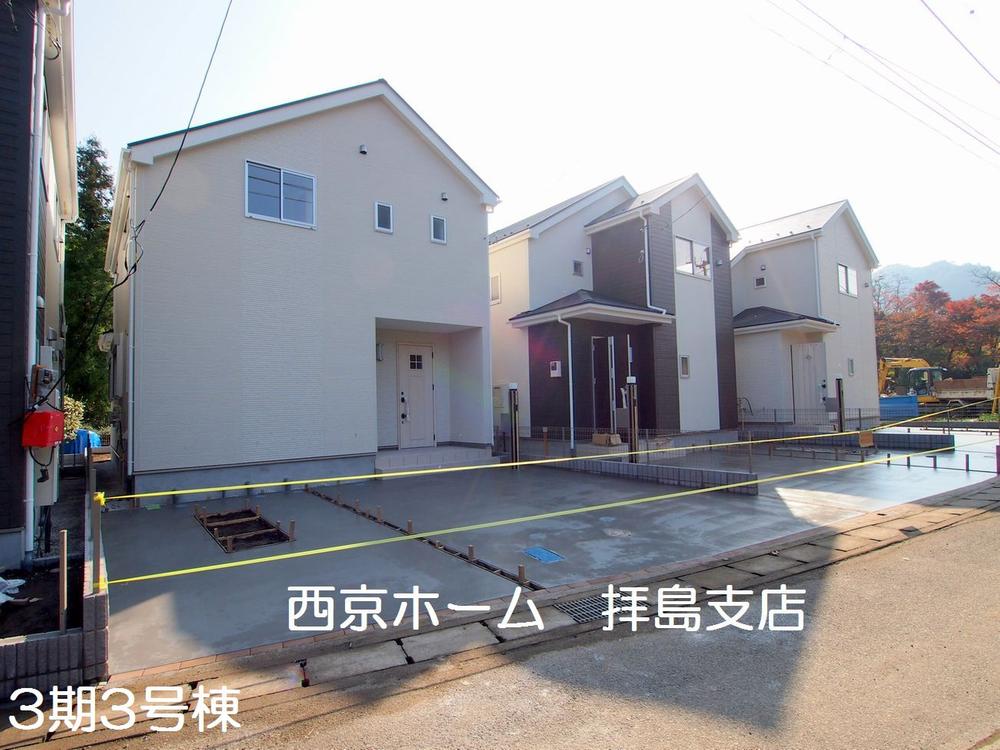 2013 November shooting
2013年11月撮影
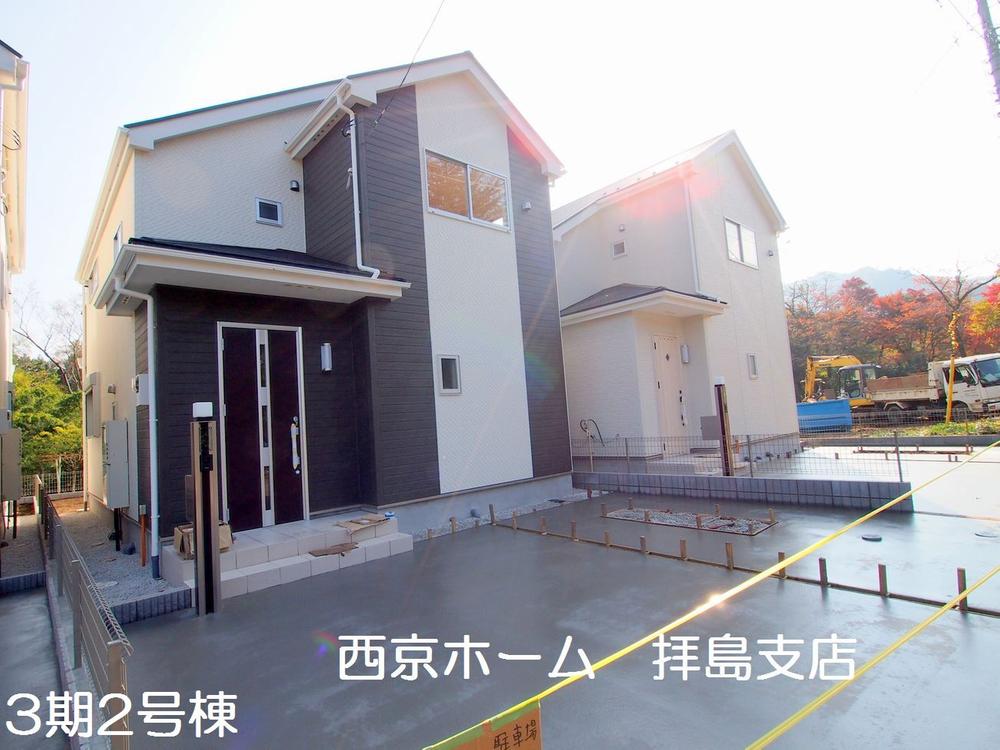 2013 November shooting
2013年11月撮影
Other introspectionその他内観 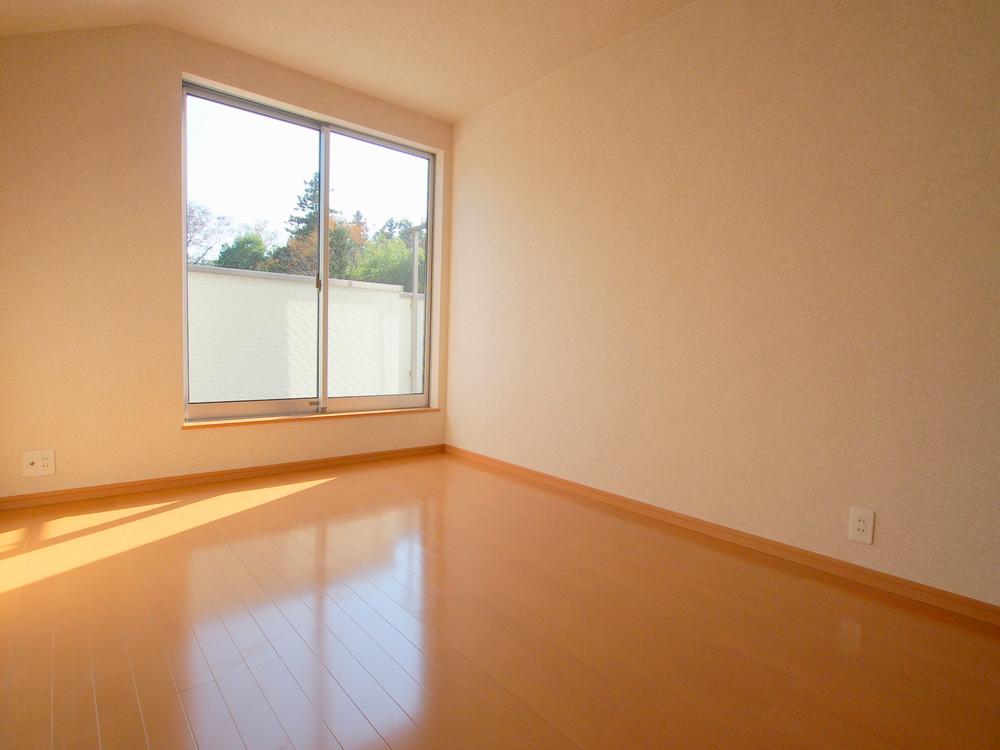 Western style room
洋室
Floor plan間取り図 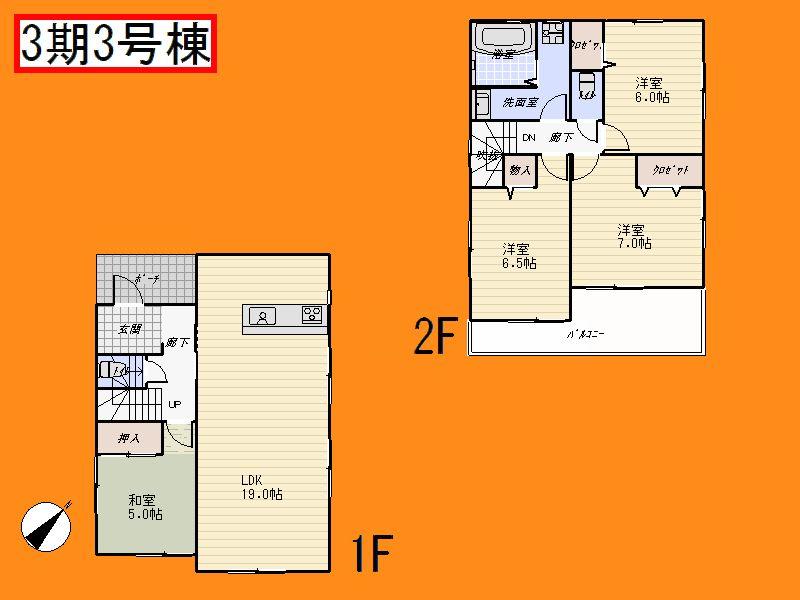 (3 Phase 3 Building), Price 19,800,000 yen, 4LDK, Land area 142.48 sq m , Building area 98.95 sq m
(3期3号棟)、価格1980万円、4LDK、土地面積142.48m2、建物面積98.95m2
Other introspectionその他内観 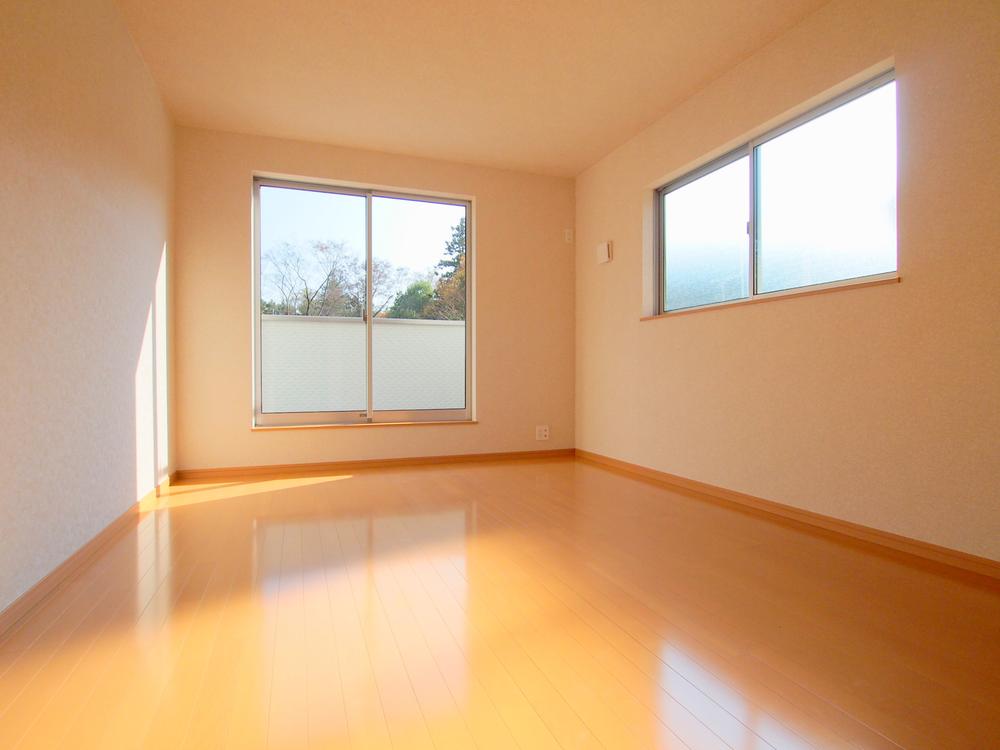 Western style room
洋室
Wash basin, toilet洗面台・洗面所 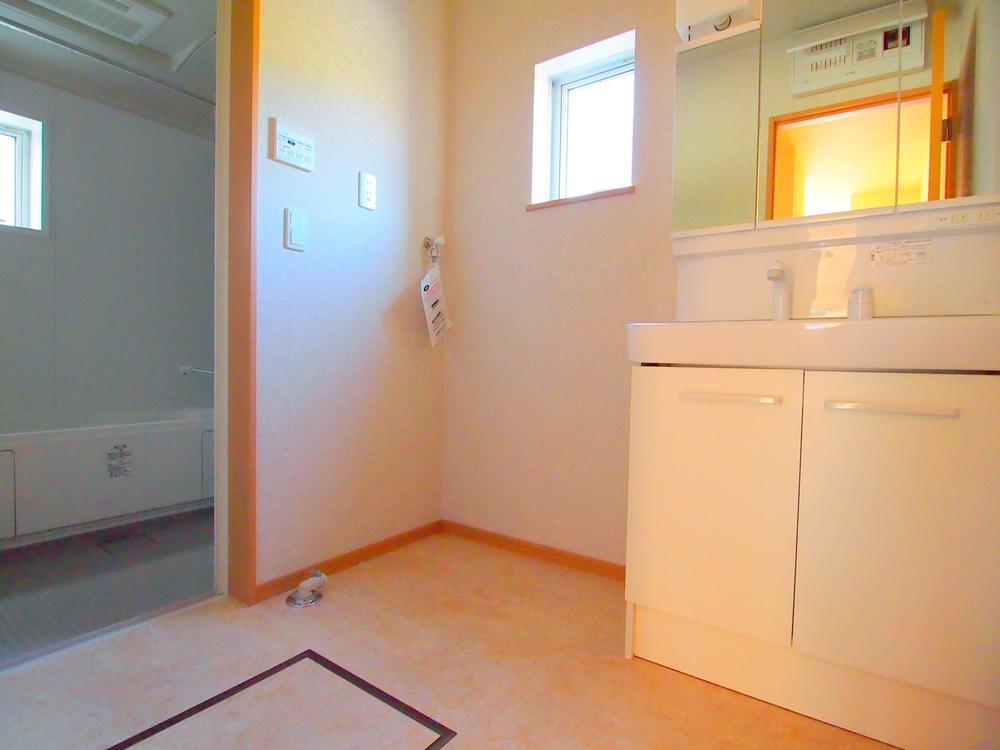 Washroom
洗面所
Other introspectionその他内観 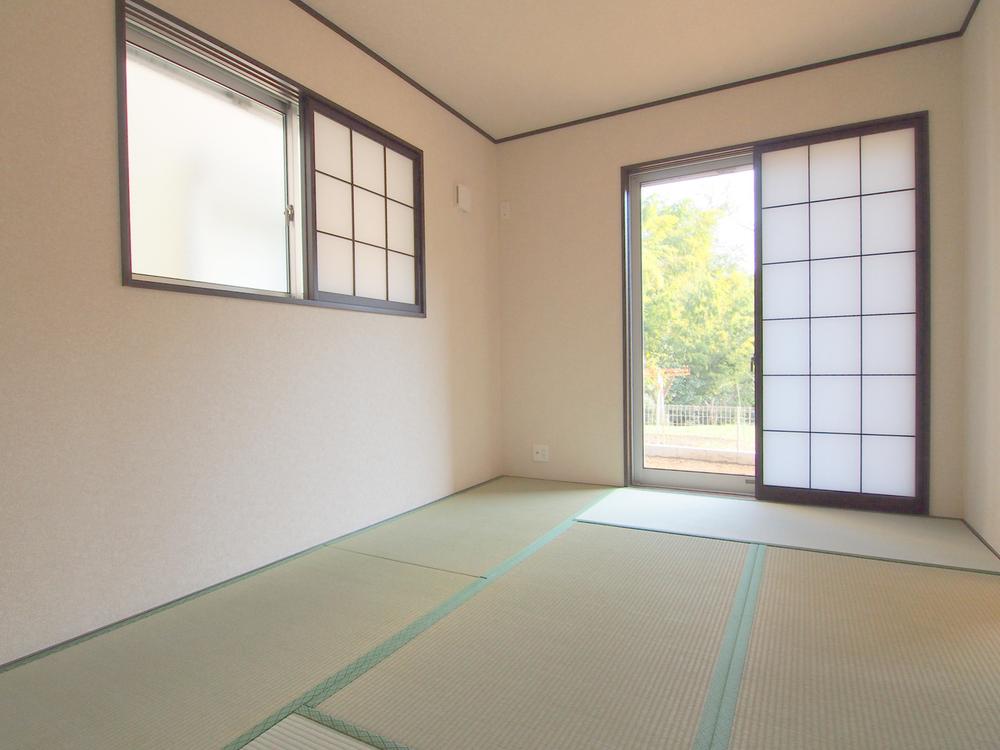 Japanese style room
和室
Location
|






















