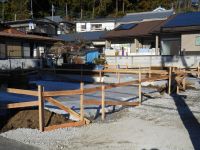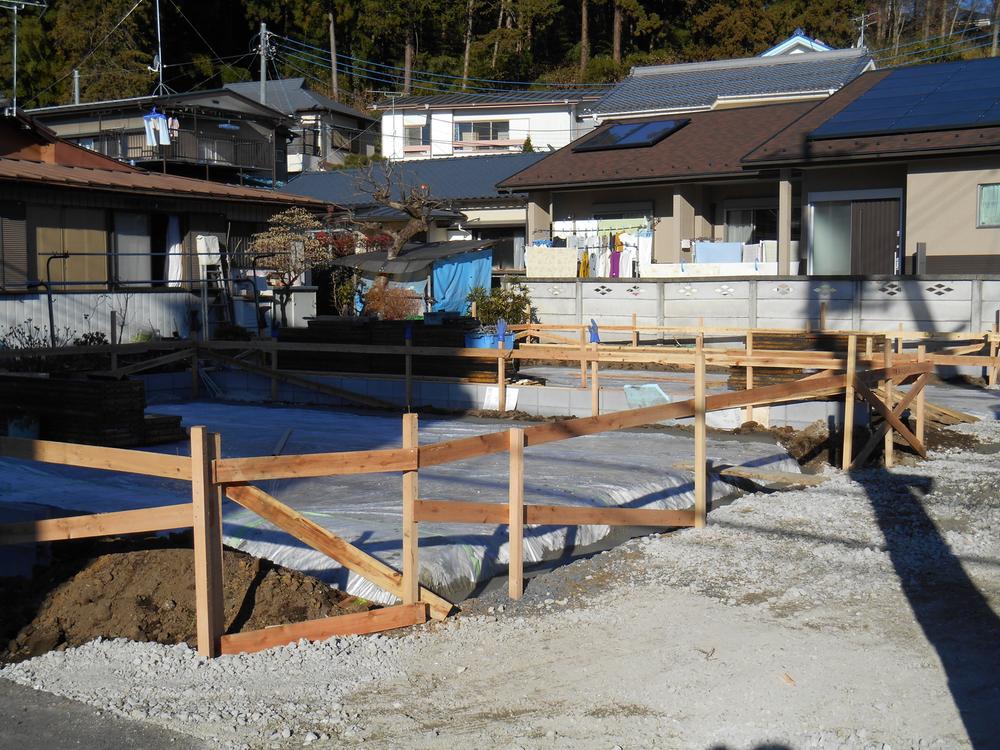2014April
25,800,000 yen, 3LDK, 93.36 sq m
New Homes » Kanto » Tokyo » Ome

| | Ome, Tokyo 東京都青梅市 |
| JR Ome Line "Higashioume" walk 5 minutes JR青梅線「東青梅」歩5分 |
Features pickup 特徴ピックアップ | | Pre-ground survey / LDK18 tatami mats or more / It is close to the city / System kitchen / Bathroom Dryer / All room storage / Flat to the station / Shaping land / Barrier-free / Toilet 2 places / 2-story / Underfloor Storage / TV monitor interphone / Walk-in closet / Flat terrain 地盤調査済 /LDK18畳以上 /市街地が近い /システムキッチン /浴室乾燥機 /全居室収納 /駅まで平坦 /整形地 /バリアフリー /トイレ2ヶ所 /2階建 /床下収納 /TVモニタ付インターホン /ウォークインクロゼット /平坦地 | Event information イベント情報 | | Open House (Please visitors to direct local) schedule / Every Saturday, Sunday and public holidays time / 10:00 ~ 17:00 オープンハウス(直接現地へご来場ください)日程/毎週土日祝時間/10:00 ~ 17:00 | Price 価格 | | 25,800,000 yen 2580万円 | Floor plan 間取り | | 3LDK 3LDK | Units sold 販売戸数 | | 1 units 1戸 | Total units 総戸数 | | 2 units 2戸 | Land area 土地面積 | | 96.1 sq m (registration) 96.1m2(登記) | Building area 建物面積 | | 93.36 sq m (measured) 93.36m2(実測) | Driveway burden-road 私道負担・道路 | | Nothing, East 3.6m width 無、東3.6m幅 | Completion date 完成時期(築年月) | | April 2014 2014年4月 | Address 住所 | | Ome, Tokyo Katsunuma 3 東京都青梅市勝沼3 | Traffic 交通 | | JR Ome Line "Higashioume" walk 5 minutes JR青梅線「東青梅」歩5分
| Contact お問い合せ先 | | (Yes) Eternity Home TEL: 042-540-0640 Please inquire as "saw SUUMO (Sumo)" (有)エタニティホームTEL:042-540-0640「SUUMO(スーモ)を見た」と問い合わせください | Building coverage, floor area ratio 建ぺい率・容積率 | | 60% ・ 200% 60%・200% | Time residents 入居時期 | | April 2014 schedule 2014年4月予定 | Land of the right form 土地の権利形態 | | Ownership 所有権 | Structure and method of construction 構造・工法 | | Wooden 2-story (framing method) 木造2階建(軸組工法) | Use district 用途地域 | | One dwelling 1種住居 | Other limitations その他制限事項 | | Regulations have by the Aviation Law 航空法による規制有 | Overview and notices その他概要・特記事項 | | Facilities: Public Water Supply, This sewage, Individual LPG, Building confirmation number: TKK confirmation 13-1692 No., Parking: car space 設備:公営水道、本下水、個別LPG、建築確認番号:TKK確認13-1692号、駐車場:カースペース | Company profile 会社概要 | | <Mediation> Governor of Tokyo (3) No. 077343 (Corporation) All Japan Real Estate Association (Corporation) metropolitan area real estate Fair Trade Council member (with) Eternity Home Yubinbango190-0013 Tachikawa City, Tokyo Fujimi 4-1-2 <仲介>東京都知事(3)第077343号(公社)全日本不動産協会会員 (公社)首都圏不動産公正取引協議会加盟(有)エタニティホーム〒190-0013 東京都立川市富士見町4-1-2 |
Local appearance photo現地外観写真  Local (12 May 2013) Shooting
現地(2013年12月)撮影
Location
|

