New Homes » Kanto » Tokyo » Ome
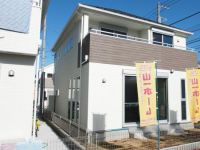 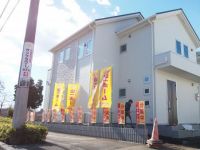
| | Ome, Tokyo 東京都青梅市 |
| JR Ome Line "tenancy" 8 minutes Nakahara KitaAyumi 1 minute bus JR青梅線「小作」バス8分中原北歩1分 |
| A quiet residential area Living environment favorable Living stairs Yes each room storage space LDK16 quires more 閑静な住宅街 住環境良好 リビング階段 各居室収納スペースあり LDK16帖以上 |
Features pickup 特徴ピックアップ | | Facing south / All room storage / A quiet residential area / LDK15 tatami mats or more / Japanese-style room / Face-to-face kitchen / Toilet 2 places / 2-story / South balcony / Underfloor Storage / The window in the bathroom 南向き /全居室収納 /閑静な住宅地 /LDK15畳以上 /和室 /対面式キッチン /トイレ2ヶ所 /2階建 /南面バルコニー /床下収納 /浴室に窓 | Price 価格 | | 29,800,000 yen 2980万円 | Floor plan 間取り | | 4LDK 4LDK | Units sold 販売戸数 | | 1 units 1戸 | Total units 総戸数 | | 5 units 5戸 | Land area 土地面積 | | 120.01 sq m (registration) 120.01m2(登記) | Building area 建物面積 | | 92.56 sq m (registration) 92.56m2(登記) | Driveway burden-road 私道負担・道路 | | Nothing, East 16m width, North 6m width 無、東16m幅、北6m幅 | Completion date 完成時期(築年月) | | January 2014 2014年1月 | Address 住所 | | Ome, Tokyo Shinmachi 7 東京都青梅市新町7 | Traffic 交通 | | JR Ome Line "tenancy" 8 minutes Nakahara KitaAyumi 1 minute bus JR青梅線「小作」バス8分中原北歩1分
| Person in charge 担当者より | | Rep Tsunoda Mamoru Age: 40 Daigyokai experience: the purchase of 8-year real estate, Your sale, etc.. To suit your needs we try to let me correspond. Also, Become a customer's point of view in response to the consultation, I would like to accurately to the advice. 担当者角田 守年齢:40代業界経験:8年不動産の購入、ご売却等。お客様のニーズに合わせて対応させて頂きますよう心がけております。また、お客様の立場となって相談に対応し、的確にアドバイスをさせていただきたいと思います。 | Contact お問い合せ先 | | TEL: 0800-603-1036 [Toll free] mobile phone ・ Also available from PHS
Caller ID is not notified
Please contact the "saw SUUMO (Sumo)"
If it does not lead, If the real estate company TEL:0800-603-1036【通話料無料】携帯電話・PHSからもご利用いただけます
発信者番号は通知されません
「SUUMO(スーモ)を見た」と問い合わせください
つながらない方、不動産会社の方は
| Building coverage, floor area ratio 建ぺい率・容積率 | | 60% ・ 150% 60%・150% | Time residents 入居時期 | | Consultation 相談 | Land of the right form 土地の権利形態 | | Ownership 所有権 | Structure and method of construction 構造・工法 | | Wooden 2-story 木造2階建 | Use district 用途地域 | | One dwelling, One middle and high 1種住居、1種中高 | Overview and notices その他概要・特記事項 | | Contact: Tsunoda Mamoru, Facilities: Public Water Supply, This sewage, Building confirmation number: 25 Taken Kenzo Kendai 1566 issue other 担当者:角田 守、設備:公営水道、本下水、建築確認番号:25多建建三建第1566号他 | Company profile 会社概要 | | <Mediation> Governor of Tokyo (7) No. 047202 (Corporation) Tokyo Metropolitan Government Building Lots and Buildings Transaction Business Association (Corporation) metropolitan area real estate Fair Trade Council member (Ltd.) Yamaichi Home Hamura head office Yubinbango205-0003 Tokyo Hamura Midorigaoka 1-23-9 <仲介>東京都知事(7)第047202号(公社)東京都宅地建物取引業協会会員 (公社)首都圏不動産公正取引協議会加盟(株)山一ホーム羽村本店〒205-0003 東京都羽村市緑ヶ丘1-23-9 |
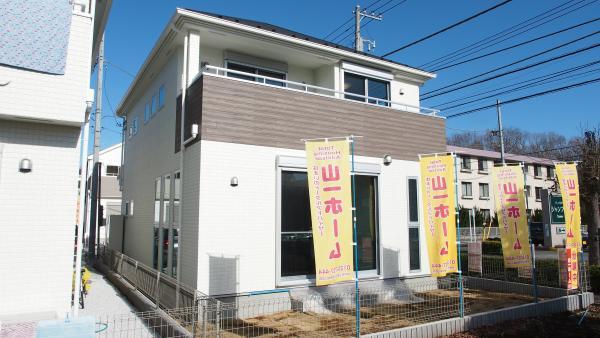 Local appearance photo
現地外観写真
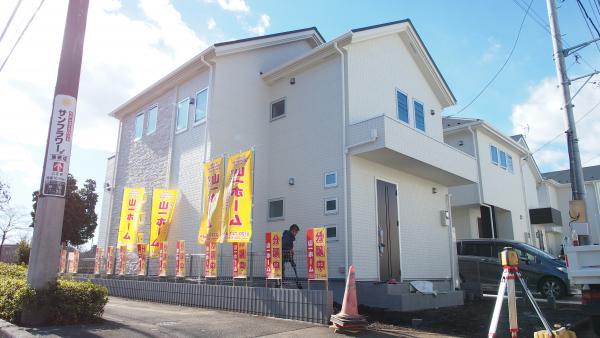 Local appearance photo
現地外観写真
Floor plan間取り図 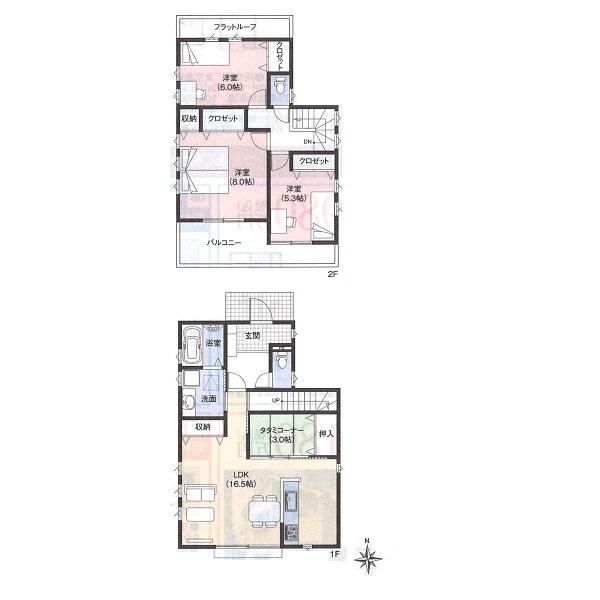 29,800,000 yen, 4LDK, Land area 120.01 sq m , Building area 92.56 sq m
2980万円、4LDK、土地面積120.01m2、建物面積92.56m2
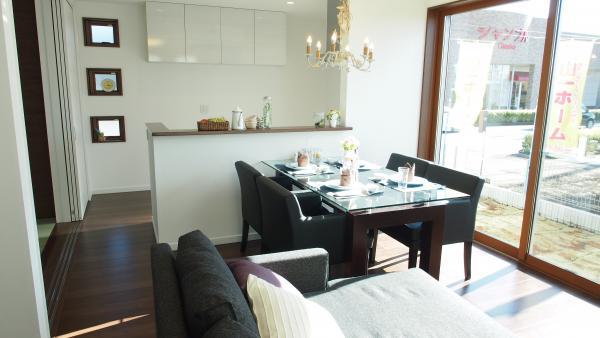 Living
リビング
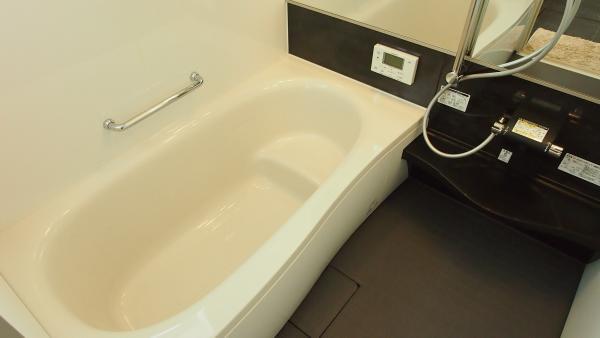 Bathroom
浴室
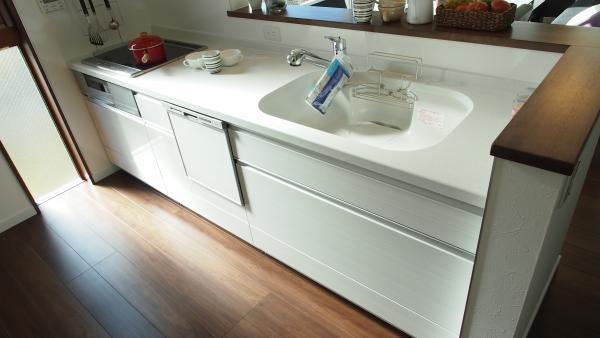 Kitchen
キッチン
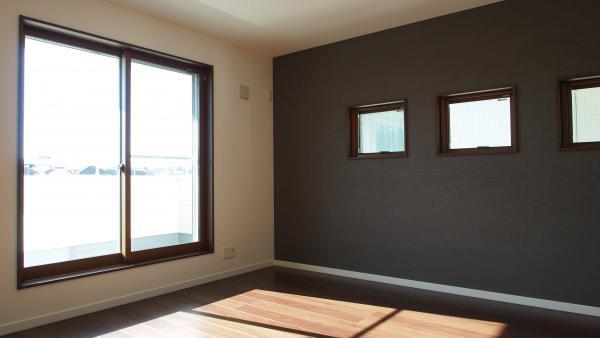 Non-living room
リビング以外の居室
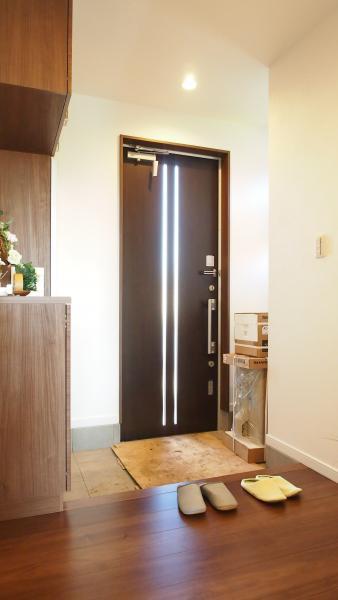 Entrance
玄関
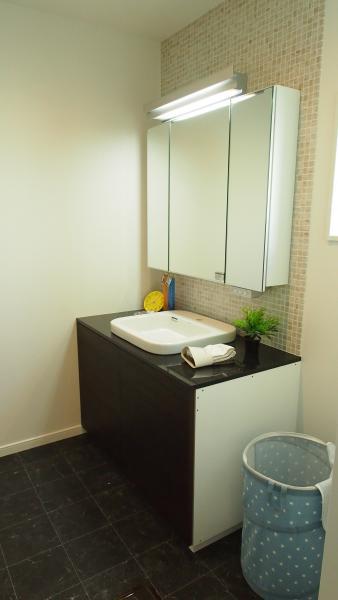 Wash basin, toilet
洗面台・洗面所
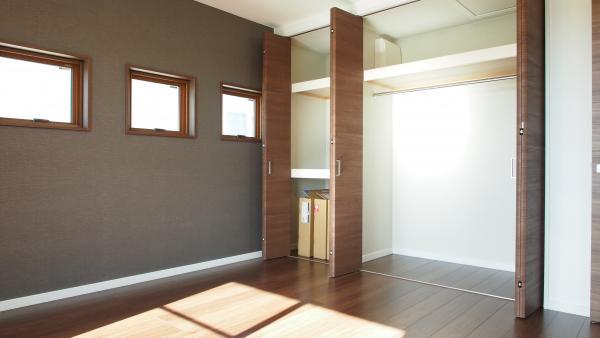 Receipt
収納
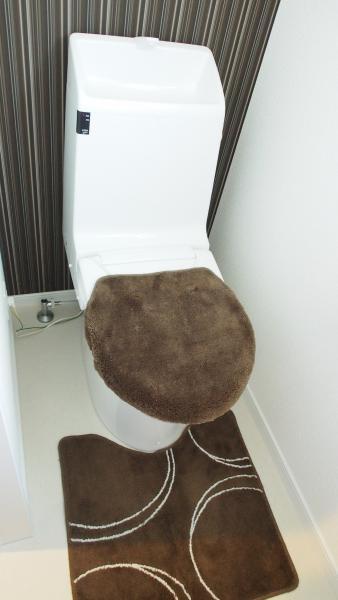 Toilet
トイレ
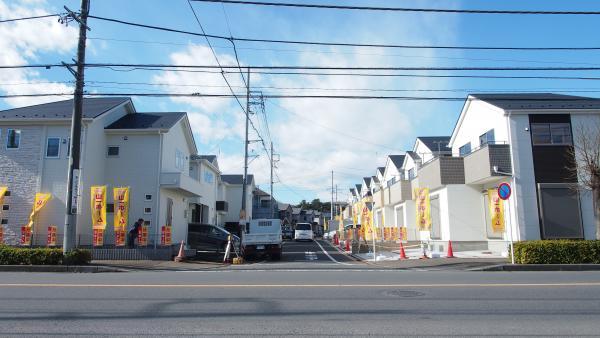 Local photos, including front road
前面道路含む現地写真
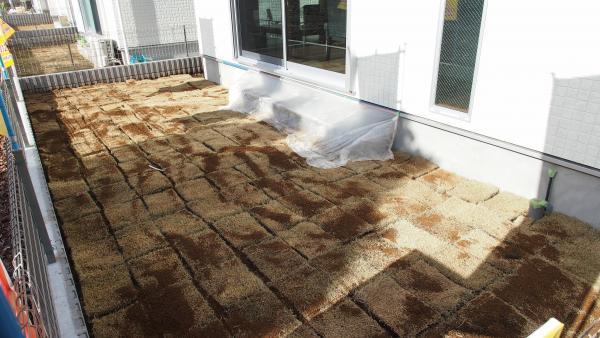 Garden
庭
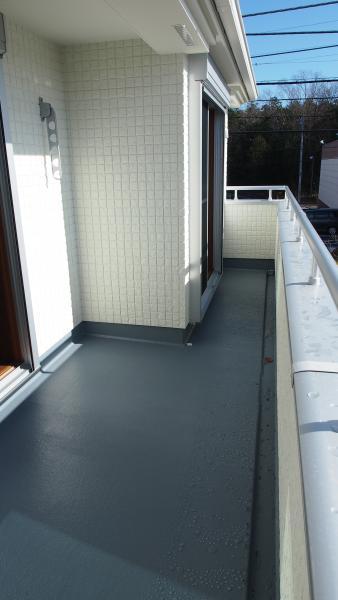 Balcony
バルコニー
Supermarketスーパー 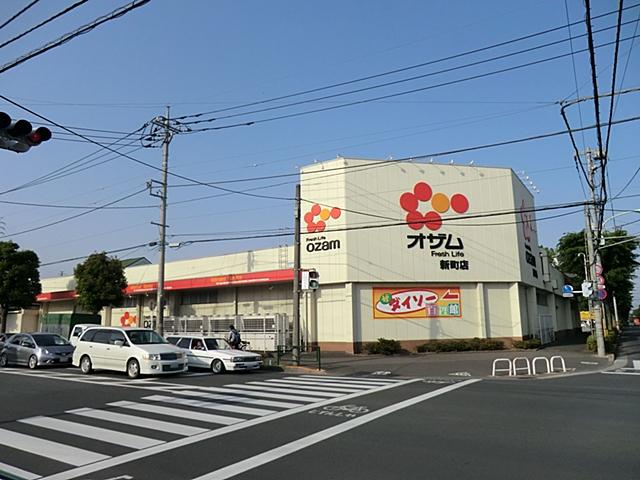 425m to Super Ozamu Shinmachi shop
スーパーオザム新町店まで425m
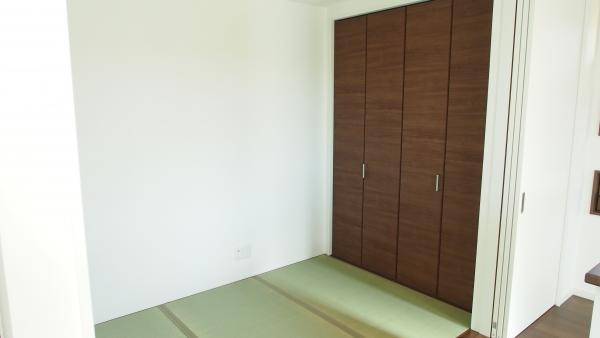 Other introspection
その他内観
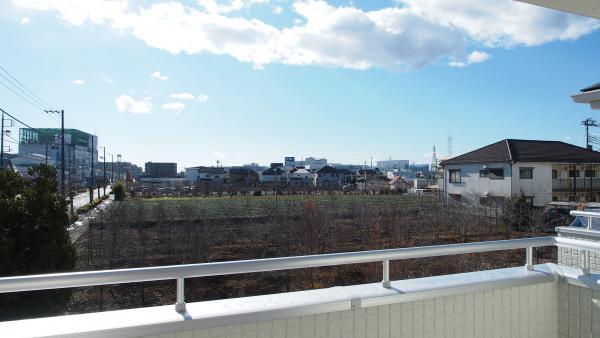 View photos from the dwelling unit
住戸からの眺望写真
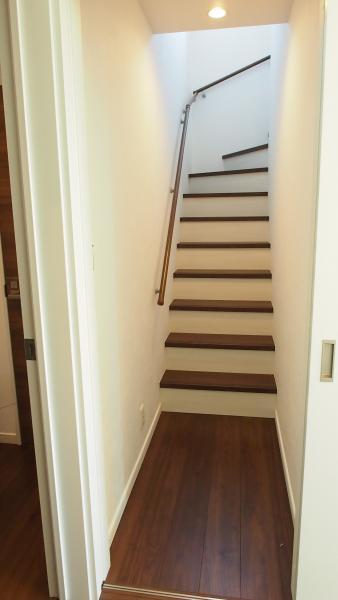 Other
その他
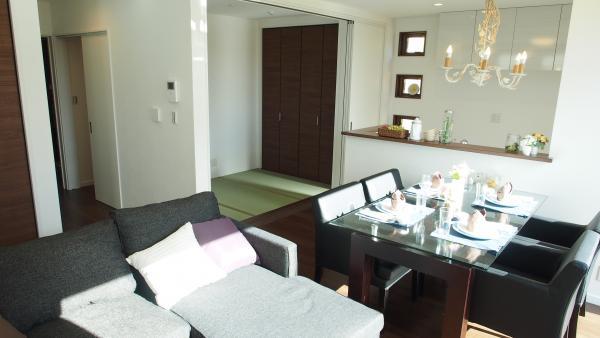 Living
リビング
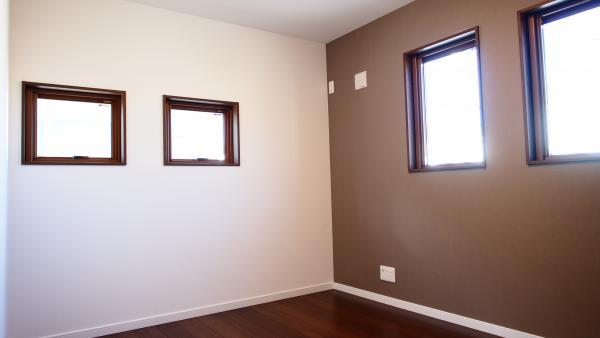 Non-living room
リビング以外の居室
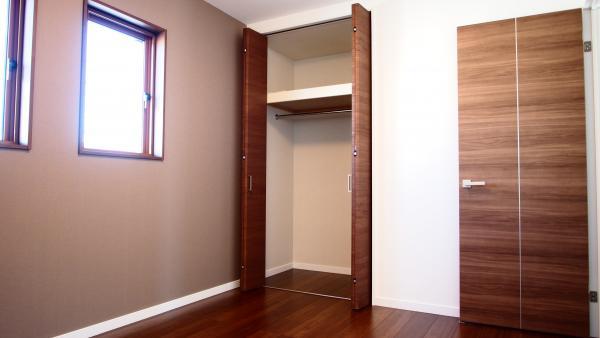 Receipt
収納
Location
|






















