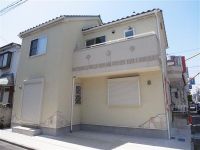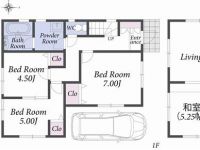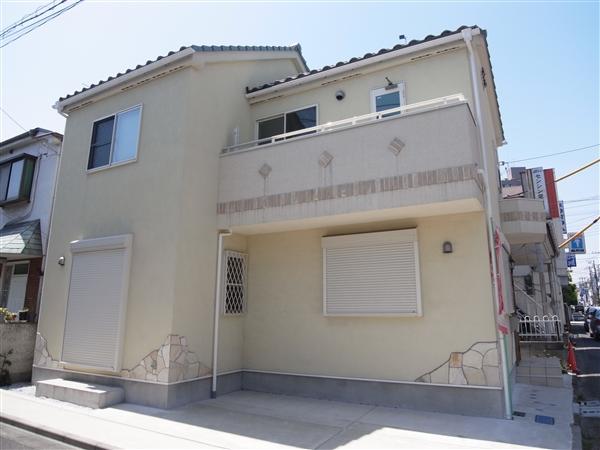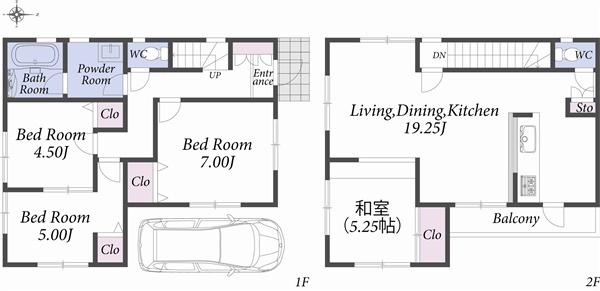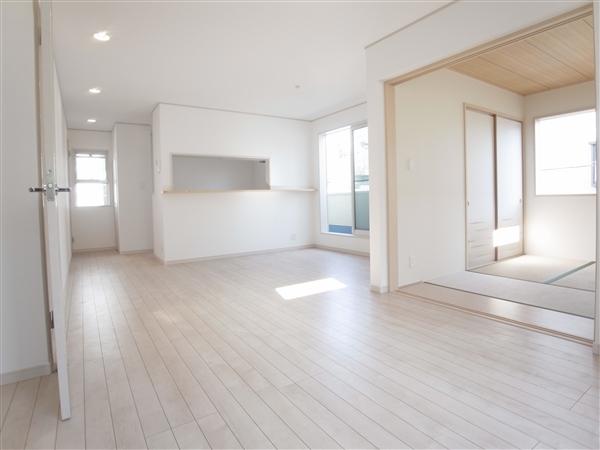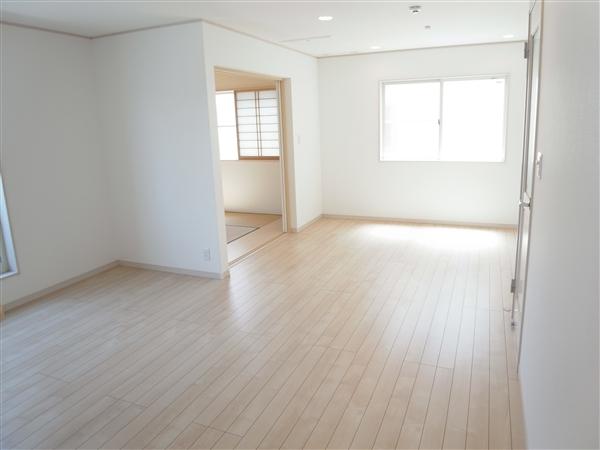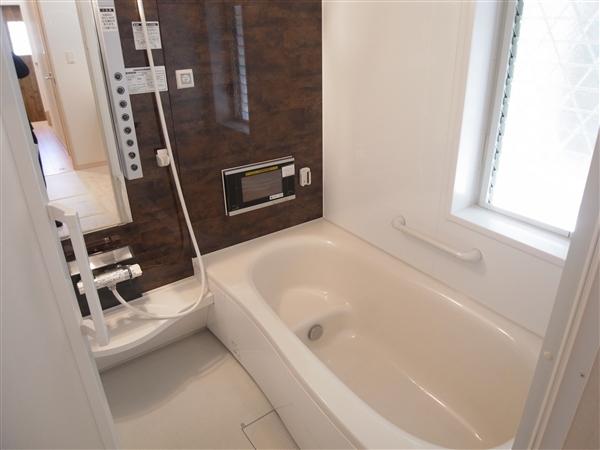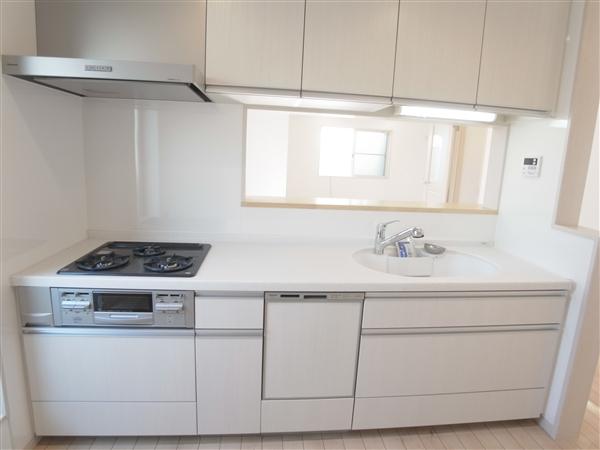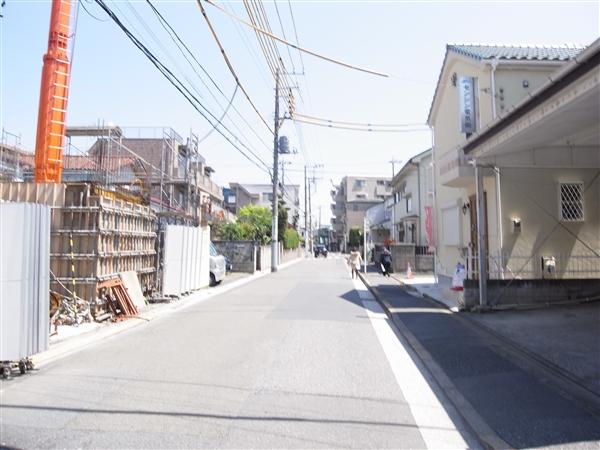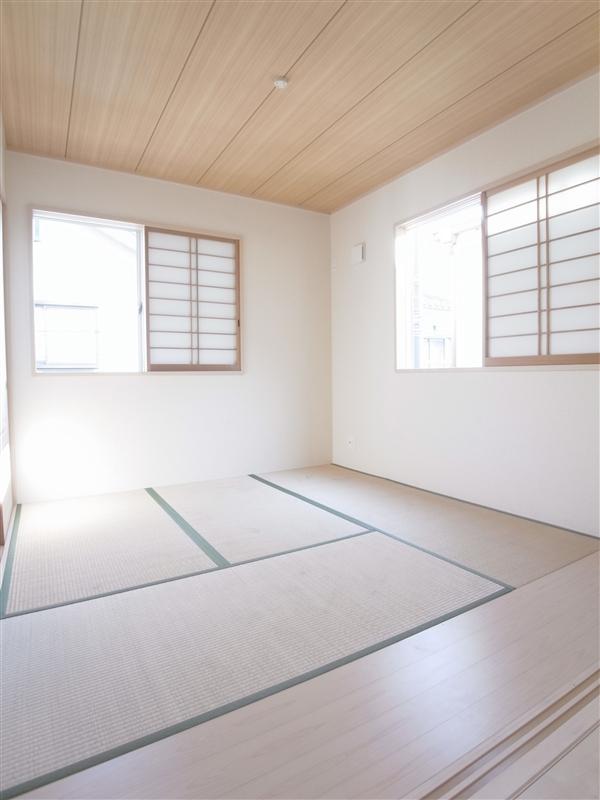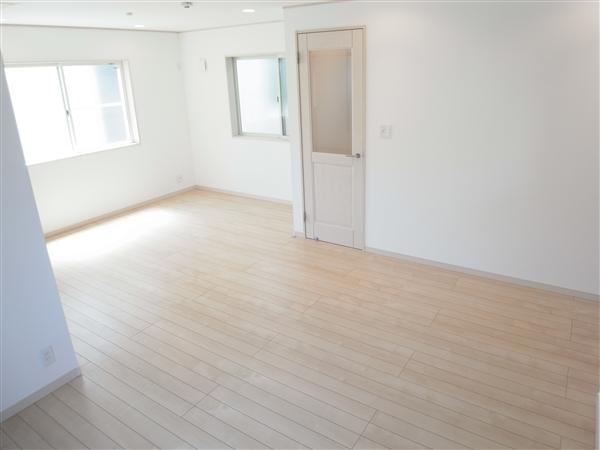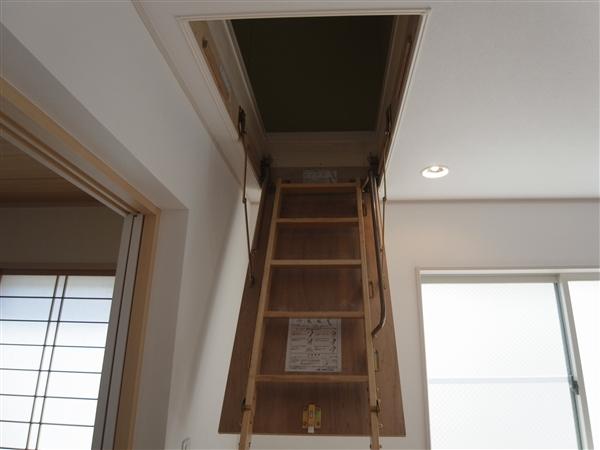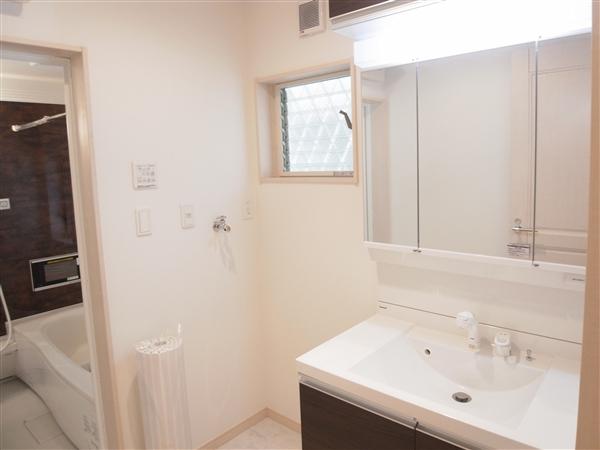|
|
Ota-ku, Tokyo
東京都大田区
|
|
Keikyu main line "Umeyashiki" walk 22 minutes
京急本線「梅屋敷」歩22分
|
|
With sidewalk 7.2m road surface ・ 2-story 4LDK private residence nestled in lighting good corner lot. With attic storage ・ LDK 19 tatami mats. Preview Allowed.
歩道付7.2m公道面・採光良好な角地に佇む2階建4LDK私邸。小屋裏収納付・LDKは19畳。内覧可。
|
Features pickup 特徴ピックアップ | | 2 along the line more accessible / LDK18 tatami mats or more / All room storage / LDK15 tatami mats or more / Corner lot / Japanese-style room / Face-to-face kitchen / 2-story / Attic storage 2沿線以上利用可 /LDK18畳以上 /全居室収納 /LDK15畳以上 /角地 /和室 /対面式キッチン /2階建 /屋根裏収納 |
Price 価格 | | 37,800,000 yen 3780万円 |
Floor plan 間取り | | 4LDK 4LDK |
Units sold 販売戸数 | | 1 units 1戸 |
Total units 総戸数 | | 1 units 1戸 |
Land area 土地面積 | | 80.29 sq m 80.29m2 |
Building area 建物面積 | | 95.22 sq m 95.22m2 |
Driveway burden-road 私道負担・道路 | | Separate driveway 19.71m2 Yes Contact the road width member 3.6m ~ 7.2m 別途私道19.71m2有 接道幅員3.6m ~ 7.2m |
Completion date 完成時期(築年月) | | July 2011 2011年7月 |
Address 住所 | | Ota-ku, Tokyo Higashikojiya 1 東京都大田区東糀谷1 |
Traffic 交通 | | Keikyu main line "Umeyashiki" walk 22 minutes
Keikyu Airport Line "torii" walk 12 minutes 京急本線「梅屋敷」歩22分
京急空港線「大鳥居」歩12分
|
Related links 関連リンク | | [Related Sites of this company] 【この会社の関連サイト】 |
Person in charge 担当者より | | It marked with a charge for each customer rather than the person in charge of property each. Just because customers come to the front of the eye now, We will work to seriously work. "What is the lease?" "Single-family and apartment Which is better?", Etc., If you have any questions please feel free to contact us. 担当者物件毎ではなくお客様毎に担当が付きます。今まさに目の前にいらっしゃるお客様の為、真剣に業務に取り組んでまいります。「借地権って何?」「一戸建てとマンションはどちらが良い?」など、ご不明な点はお気軽にご相談下さい。 |
Contact お問い合せ先 | | TEL: 0120-714021 [Toll free] Please contact the "saw SUUMO (Sumo)" TEL:0120-714021【通話料無料】「SUUMO(スーモ)を見た」と問い合わせください |
Expenses 諸費用 | | Leasehold rent (month): rent 30000 yen / Month 借地権賃料(月):地代30000円/月 |
Building coverage, floor area ratio 建ぺい率・容積率 | | 60% 200% 60% 200% |
Time residents 入居時期 | | Consultation 相談 |
Land of the right form 土地の権利形態 | | Leasehold (Old), Leasehold period 20 years 賃借権(旧)、借地期間20年 |
Structure and method of construction 構造・工法 | | wooden The ground second floor 木造 地上2階 |
Use district 用途地域 | | Quasi-residence 準住居 |
Land category 地目 | | Residential land 宅地 |
Other limitations その他制限事項 | | 2-story 2階建 |
Overview and notices その他概要・特記事項 | | Contact: marked with a charge for each customer, not per property. 担当者:物件毎ではなくお客様毎に担当が付きます。 |
Company profile 会社概要 | | <Mediation> Minister of Land, Infrastructure and Transport (2) No. 007349 (Ltd.) open house Kamata business center Yubinbango144-0052 Ota-ku, Tokyo Kamata 5-15-8 <仲介>国土交通大臣(2)第007349号(株)オープンハウス蒲田営業センター〒144-0052 東京都大田区蒲田5-15-8 |
